$1,050,000
Available - For Sale
Listing ID: W8140622
2291 Colbeck St , Oakville, L6M 5E4, Ontario
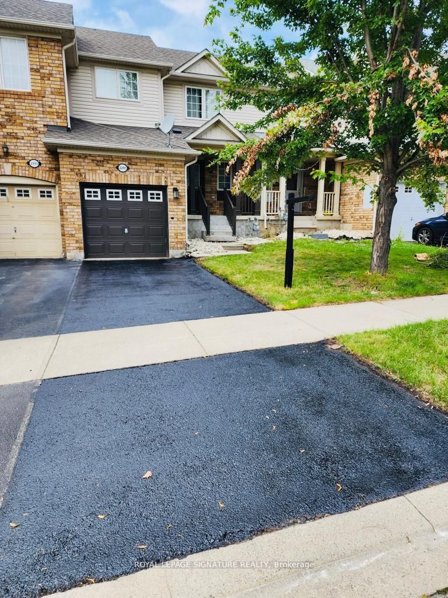
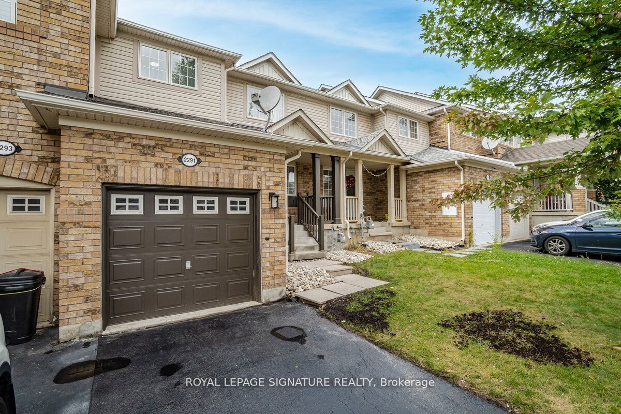
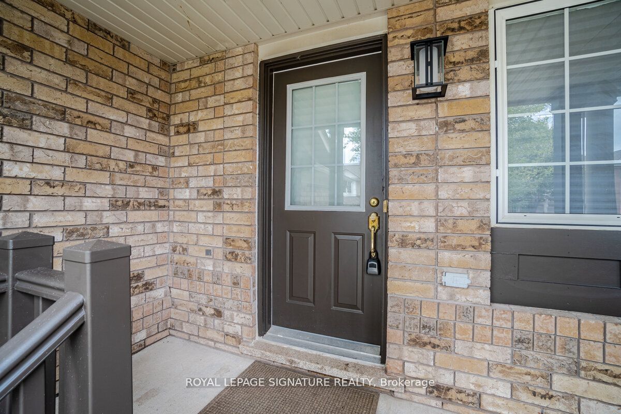
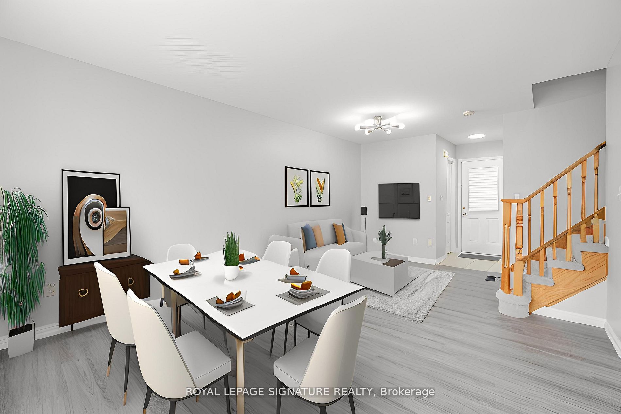
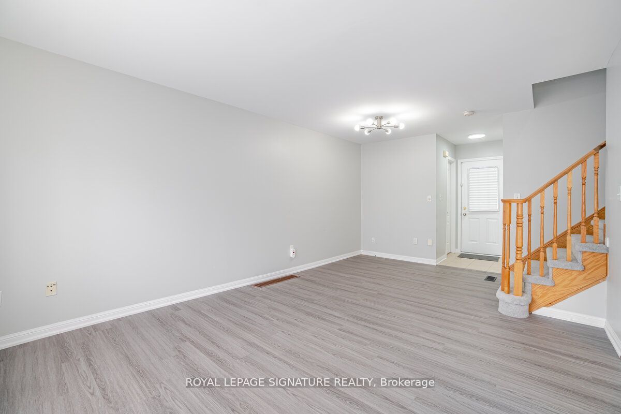


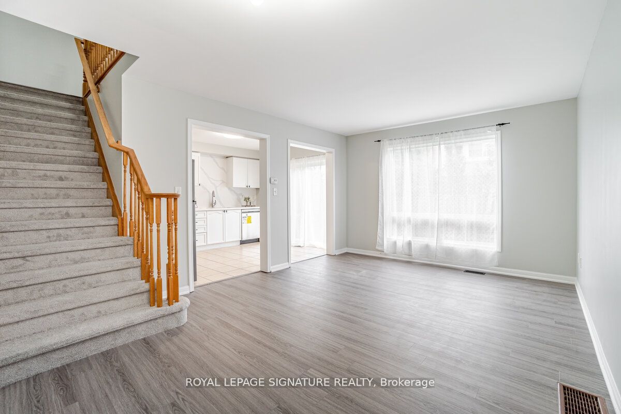



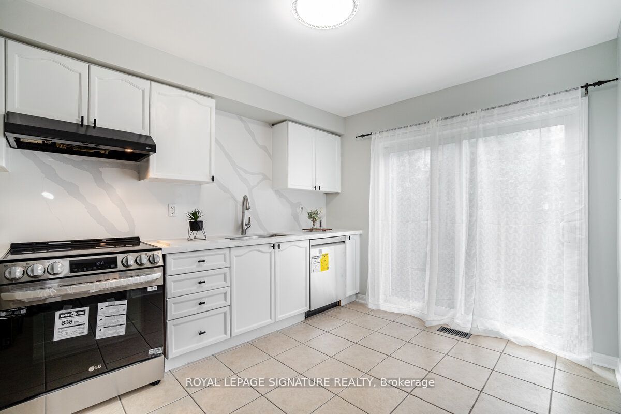
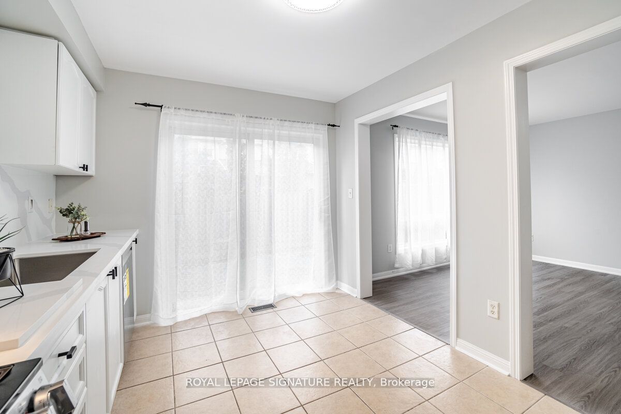

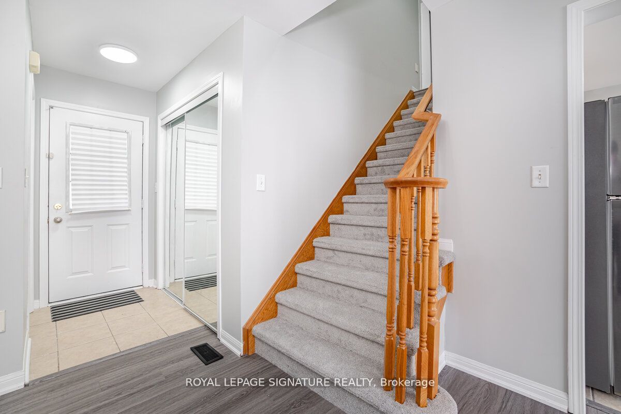
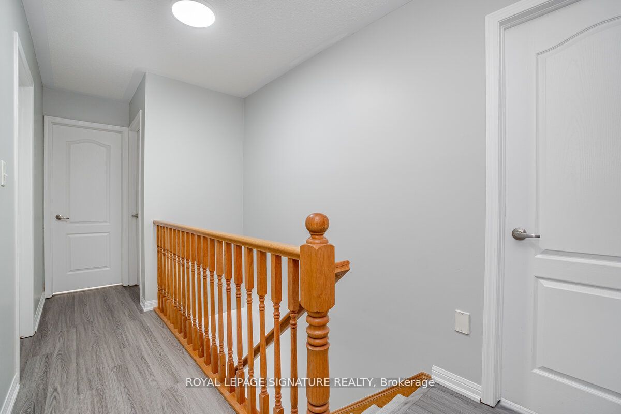

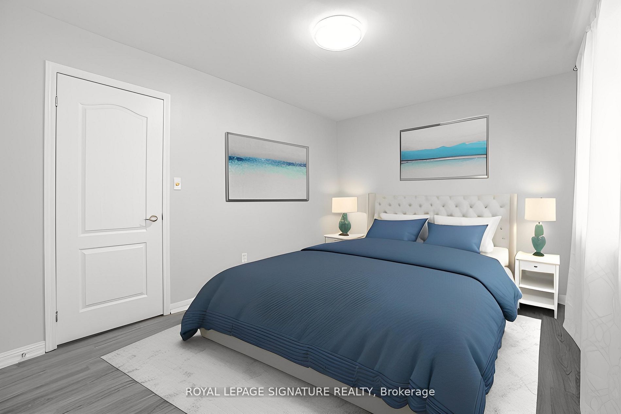
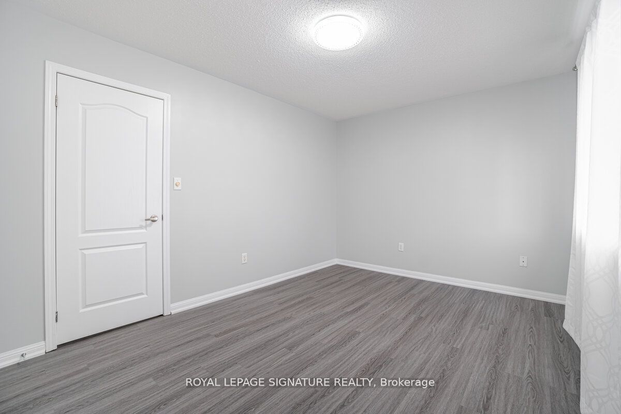
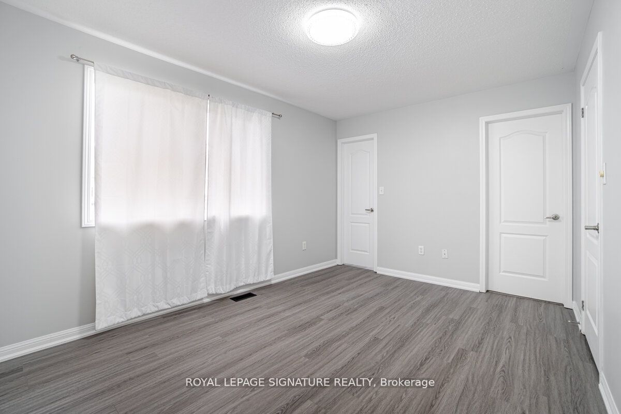

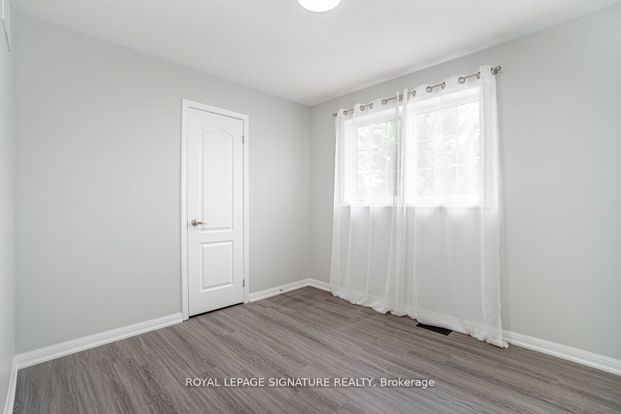
























| Investment Opportunity -100% FREEHOLD - NO MAINTENANCE FEES! Welcome to a Fully Renovated 3 Bedroom2 Washroom townhouse In desirable neighbourhood of West Oak trail in Oakville. Top To Bottom Finishes Through-Out! Spacious Kitchen With Custom Modern White Cabinetry, Quartz Counters &Eye-Catching Quartz Backsplash! Waterproof Laminate Floors, Modern light fixtures, Brand New Kitchen Appliances, and recently professionally painted. Walk Out To Large Fenced In Backyard. Ready to move in! Check out the Virtual Tour link above. Property is Tenanted until Sept 2024. |
| Extras: Brand New Stainless Steel Kitchen Appliances (Aug 2023). Roof Shingles Replaced (2019), Close To Schools, Parks, Shops, Restaurants, Entertainment Districts, And Groceries. See It First Before It Is Gone! |
| Price | $1,050,000 |
| Taxes: | $3485.00 |
| Assessment Year: | 2023 |
| Address: | 2291 Colbeck St , Oakville, L6M 5E4, Ontario |
| Lot Size: | 20.00 x 80.38 (Feet) |
| Acreage: | < .50 |
| Directions/Cross Streets: | Bronte & Westoak Trails Blvd |
| Rooms: | 6 |
| Bedrooms: | 3 |
| Bedrooms +: | |
| Kitchens: | 1 |
| Family Room: | N |
| Basement: | Unfinished |
| Approximatly Age: | 16-30 |
| Property Type: | Att/Row/Twnhouse |
| Style: | 2-Storey |
| Exterior: | Brick, Vinyl Siding |
| Garage Type: | Built-In |
| (Parking/)Drive: | Private |
| Drive Parking Spaces: | 1 |
| Pool: | None |
| Approximatly Age: | 16-30 |
| Approximatly Square Footage: | 1100-1500 |
| Property Features: | Fenced Yard, Hospital, Library, Park, Public Transit, School |
| Fireplace/Stove: | N |
| Heat Source: | Gas |
| Heat Type: | Forced Air |
| Central Air Conditioning: | Central Air |
| Laundry Level: | Lower |
| Elevator Lift: | N |
| Sewers: | Sewers |
| Water: | Municipal |
$
%
Years
This calculator is for demonstration purposes only. Always consult a professional
financial advisor before making personal financial decisions.
| Although the information displayed is believed to be accurate, no warranties or representations are made of any kind. |
| ROYAL LEPAGE SIGNATURE REALTY |
- Listing -1 of 0
|
|

Simon Huang
Broker
Bus:
905-241-2222
Fax:
905-241-3333
| Book Showing | Email a Friend |
Jump To:
At a Glance:
| Type: | Freehold - Att/Row/Twnhouse |
| Area: | Halton |
| Municipality: | Oakville |
| Neighbourhood: | West Oak Trails |
| Style: | 2-Storey |
| Lot Size: | 20.00 x 80.38(Feet) |
| Approximate Age: | 16-30 |
| Tax: | $3,485 |
| Maintenance Fee: | $0 |
| Beds: | 3 |
| Baths: | 2 |
| Garage: | 0 |
| Fireplace: | N |
| Air Conditioning: | |
| Pool: | None |
Locatin Map:
Payment Calculator:

Listing added to your favorite list
Looking for resale homes?

By agreeing to Terms of Use, you will have ability to search up to 170799 listings and access to richer information than found on REALTOR.ca through my website.

