$1,475,000
Available - For Sale
Listing ID: W8242508
3300 Silverado Dr , Mississauga, L5A 2W1, Ontario
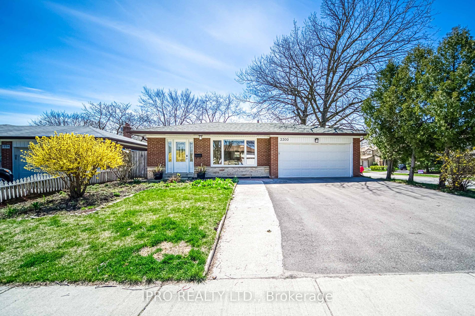
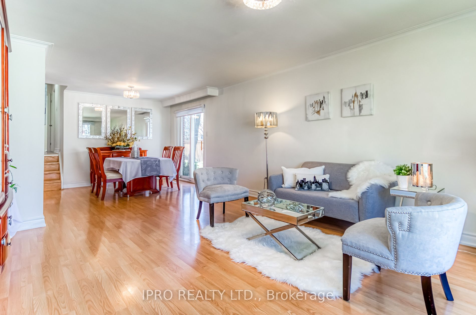
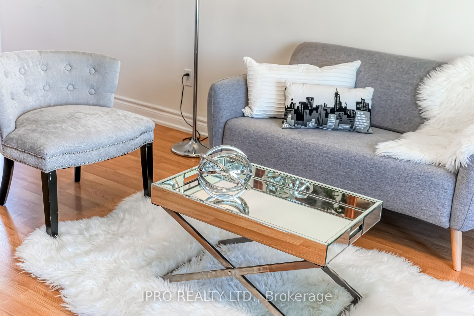
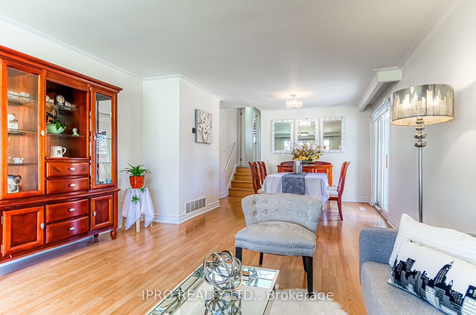
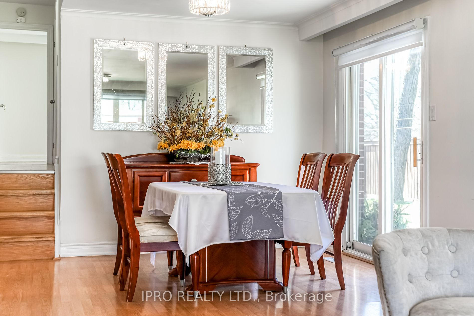
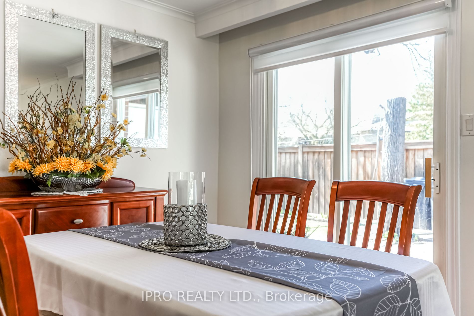
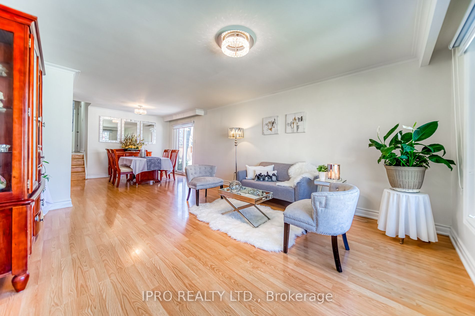
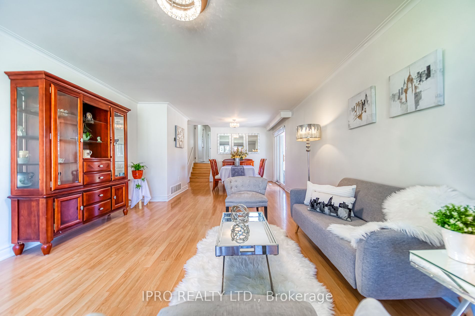
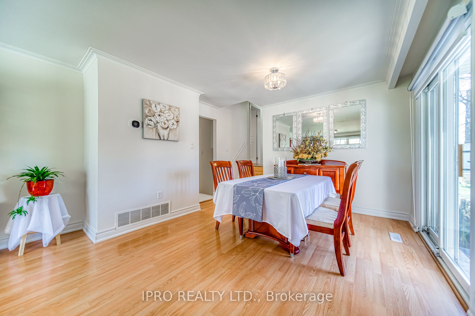
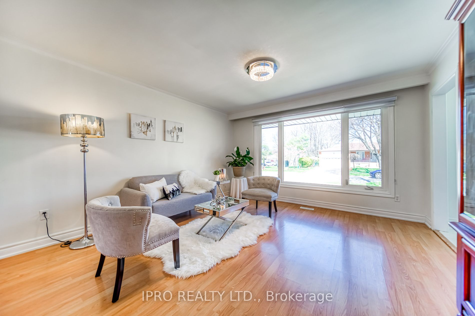
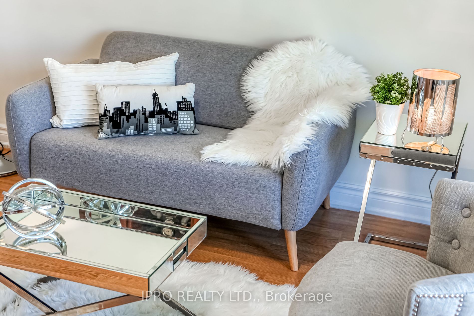
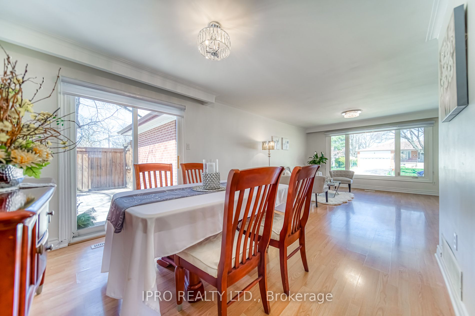
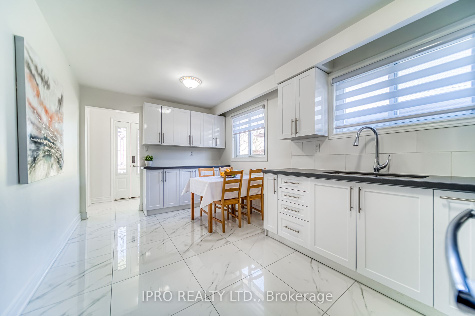
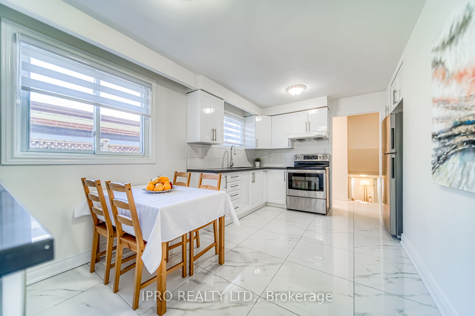
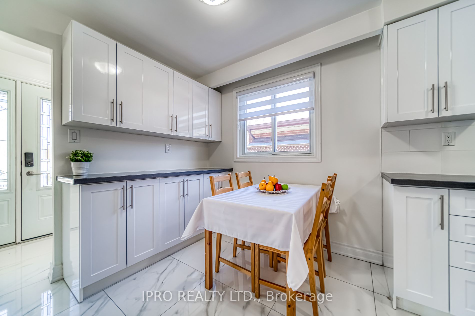
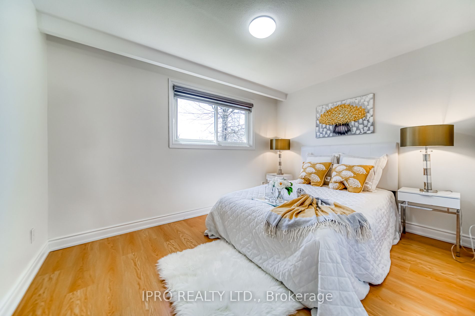
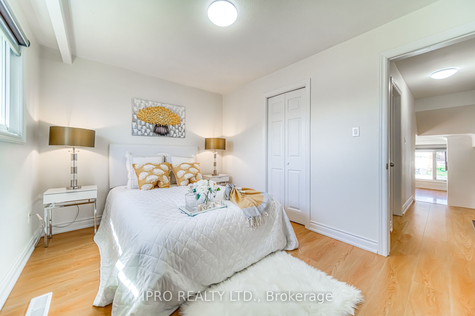
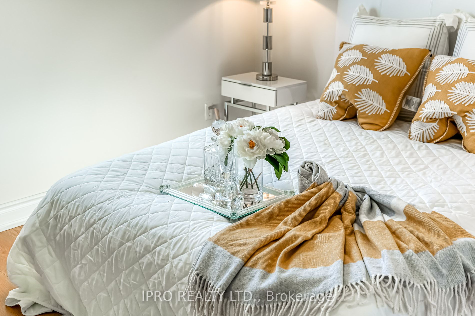
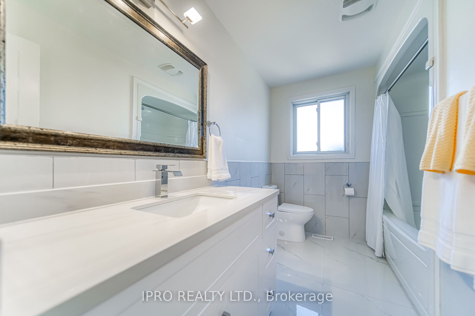
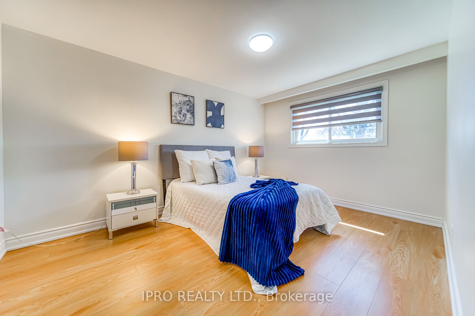
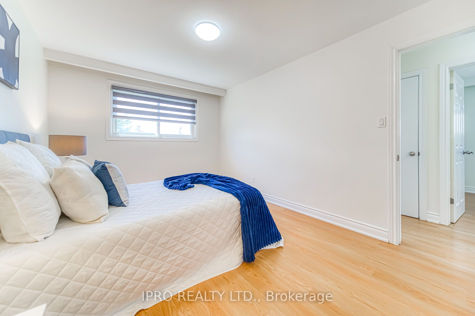
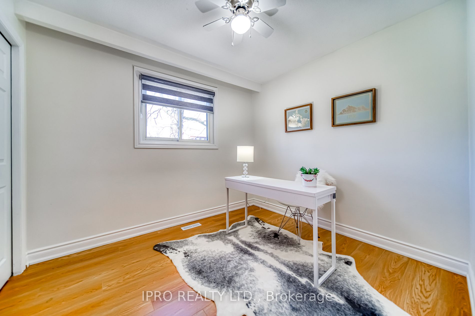
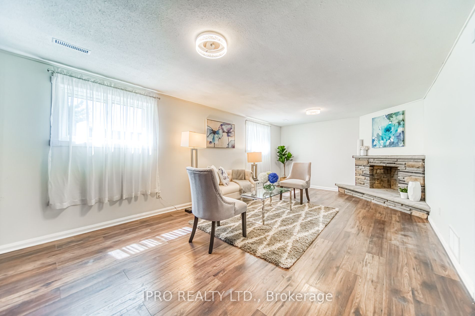























| Location Location Location, detached backsplit 4, corner unit sitting on huge lot, 3+2 brm, 3 bath, 2 kitchens, recently renovated, possible separate entrance to basement, basement features 2 bdrm/den/bathroom, close to schools/shopping/market, quick access to hwy 403/QEW, steps to public transit, huge back yard, great potential for extension or 2nd unit, furnace & heat pump 2023, extra shed for storage, insulated garage used for workshop, new zebra blinds.... |
| Extras: All window coverings, all electrical light fixtures, 2 fridges, 2 stoves, washer & dryer, furnace, heat pump |
| Price | $1,475,000 |
| Taxes: | $6054.99 |
| Address: | 3300 Silverado Dr , Mississauga, L5A 2W1, Ontario |
| Lot Size: | 50.00 x 120.73 (Feet) |
| Directions/Cross Streets: | Bloor / Cawthra |
| Rooms: | 10 |
| Bedrooms: | 3 |
| Bedrooms +: | 2 |
| Kitchens: | 1 |
| Kitchens +: | 1 |
| Family Room: | Y |
| Basement: | Finished |
| Property Type: | Detached |
| Style: | Backsplit 4 |
| Exterior: | Brick |
| Garage Type: | Built-In |
| (Parking/)Drive: | Private |
| Drive Parking Spaces: | 5 |
| Pool: | None |
| Fireplace/Stove: | Y |
| Heat Source: | Gas |
| Heat Type: | Forced Air |
| Central Air Conditioning: | Central Air |
| Sewers: | Sewers |
| Water: | Municipal |
$
%
Years
This calculator is for demonstration purposes only. Always consult a professional
financial advisor before making personal financial decisions.
| Although the information displayed is believed to be accurate, no warranties or representations are made of any kind. |
| IPRO REALTY LTD. |
- Listing -1 of 0
|
|

Simon Huang
Broker
Bus:
905-241-2222
Fax:
905-241-3333
| Virtual Tour | Book Showing | Email a Friend |
Jump To:
At a Glance:
| Type: | Freehold - Detached |
| Area: | Peel |
| Municipality: | Mississauga |
| Neighbourhood: | Mississauga Valleys |
| Style: | Backsplit 4 |
| Lot Size: | 50.00 x 120.73(Feet) |
| Approximate Age: | |
| Tax: | $6,054.99 |
| Maintenance Fee: | $0 |
| Beds: | 3+2 |
| Baths: | 3 |
| Garage: | 0 |
| Fireplace: | Y |
| Air Conditioning: | |
| Pool: | None |
Locatin Map:
Payment Calculator:

Listing added to your favorite list
Looking for resale homes?

By agreeing to Terms of Use, you will have ability to search up to 171382 listings and access to richer information than found on REALTOR.ca through my website.

