$1,485,000
Available - For Sale
Listing ID: C11941951
28 Admiral Rd , Unit TH4, Toronto, M5R 2L5, Ontario
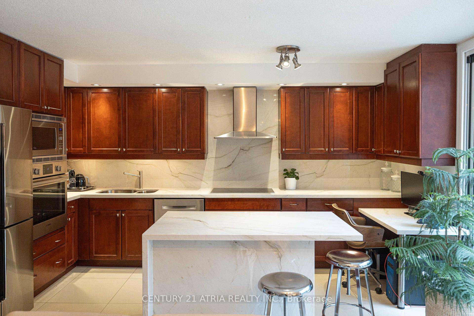
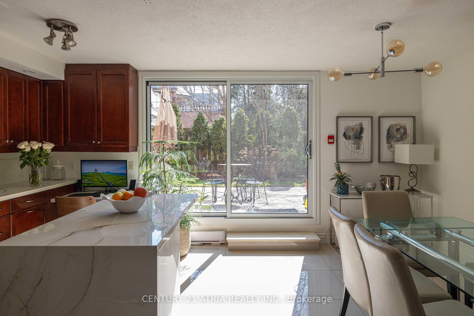
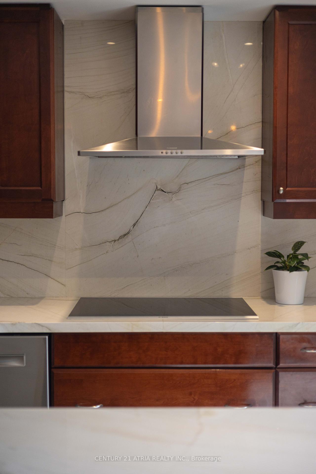
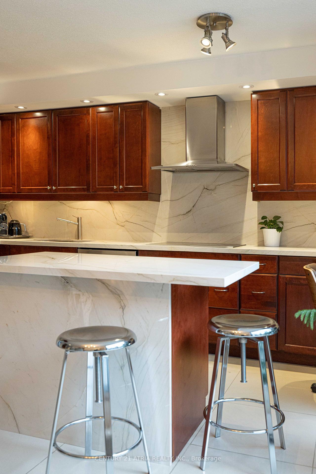
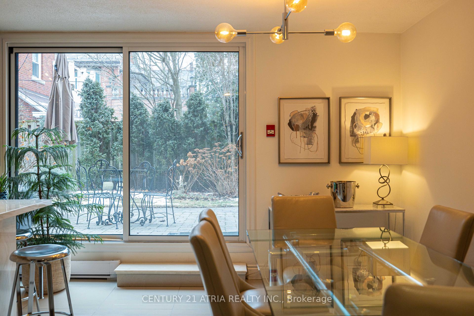
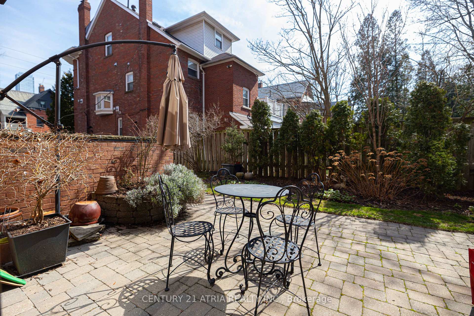
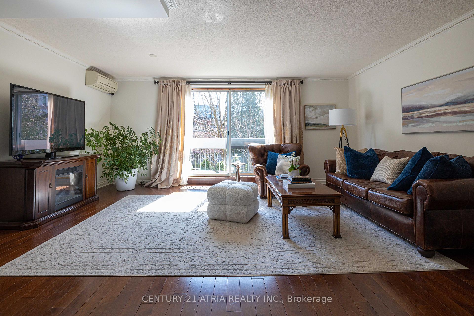
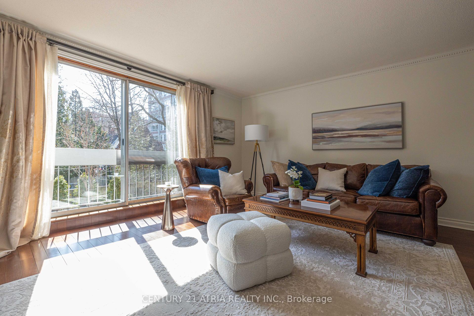
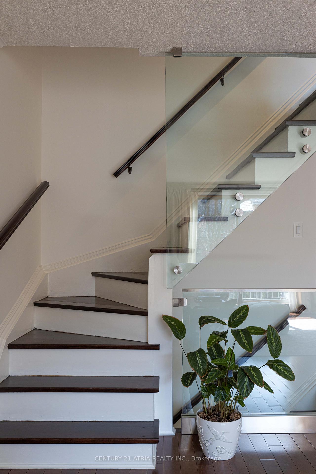
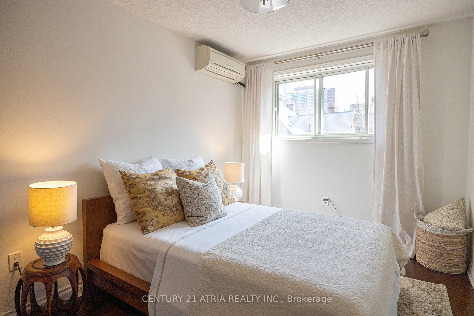
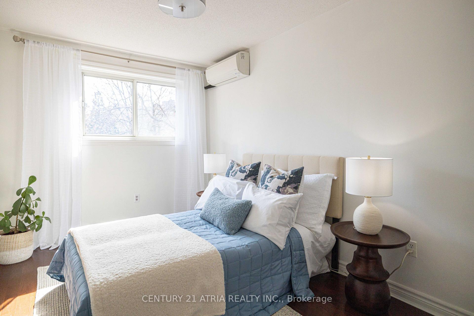
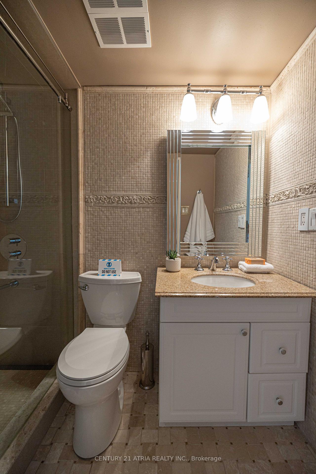
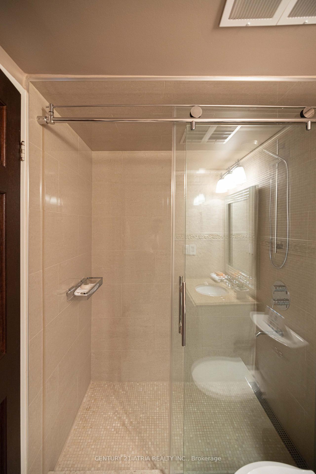
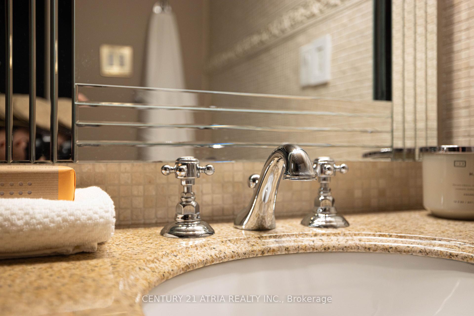
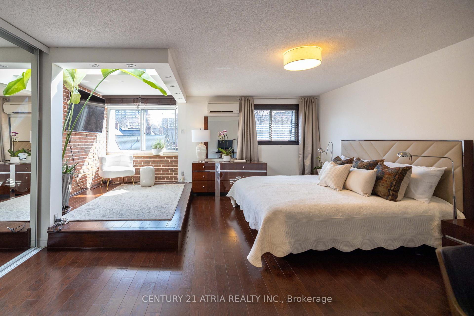
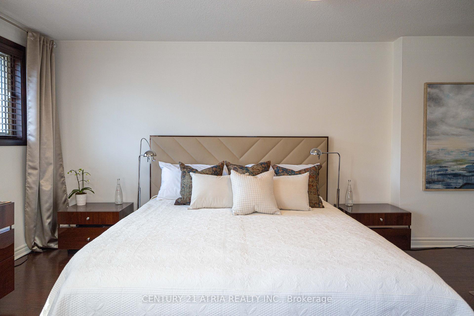
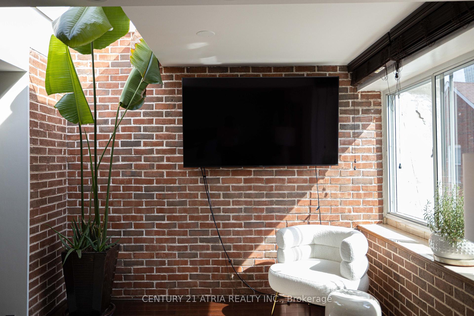
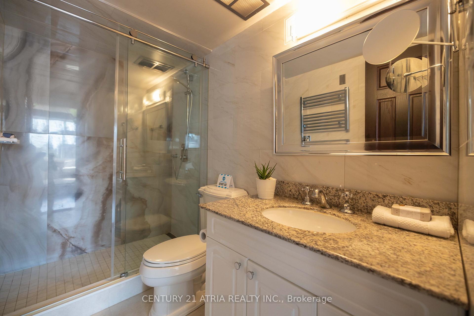
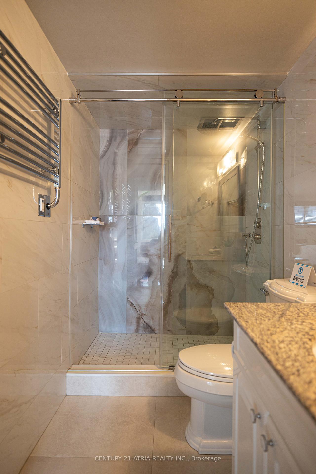
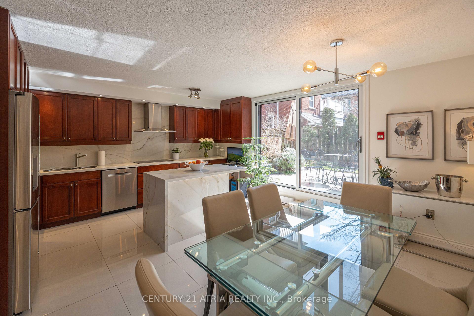
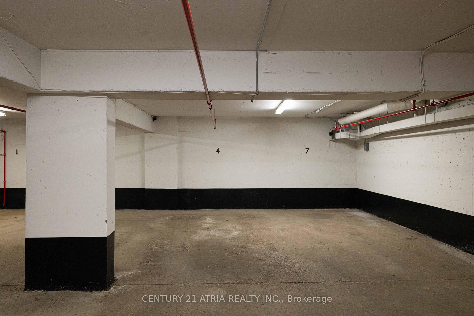
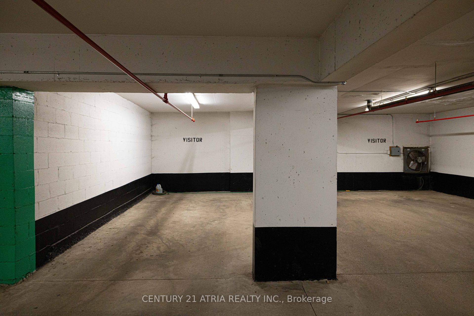
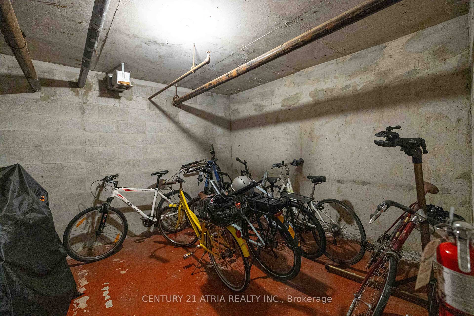























| Discover the perfect blend of luxury and comfort in this 1,814sq ft. townhome in the Annex. This serene residence captures the essence of a house with none of the maintenance. The heart of the home is a recently renovated chefs kitchen, equipped with Bosch induction cooktop, stunning quartz countertops w/ waterfall edges, and custom solid wood cabinetry crafted with no detail overlooked. Sophistication extends throughout the home with professionally installed glass railings, modernized bathrooms featuring sleek stand-up showers, and luxurious large-format tiles. Top floor is a dedicated master retreat, offering a private sanctuary w/ the added convenience of rough-in wiring for a potential kitchen, providing future flexibility. With 3 separate entrances, this versatile property is designed to accommodate a variety of needs and lifestyles. Additional highlights include underground parking, spacious locker, and a shared bike room **EXTRAS** 5-Min Walk to St George Subway, Yorkville Shops & Restaurants. Oversized Locker Room, Secure Bike Storage Room, Heated Ramp to Underground Parking Garage With 1 Owned Parking, Visitor Parking Avail, Well Managed With Low Maintenance. |
| Price | $1,485,000 |
| Taxes: | $5028.00 |
| Assessment Year: | 2024 |
| Maintenance Fee: | 808.00 |
| Address: | 28 Admiral Rd , Unit TH4, Toronto, M5R 2L5, Ontario |
| Province/State: | Ontario |
| Condo Corporation No | YCC |
| Level | 01 |
| Unit No | 04 |
| Directions/Cross Streets: | Avenue/Bloor |
| Rooms: | 7 |
| Bedrooms: | 3 |
| Bedrooms +: | |
| Kitchens: | 1 |
| Family Room: | N |
| Basement: | None |
| Level/Floor | Room | Length(ft) | Width(ft) | Descriptions | |
| Room 1 | Ground | Kitchen | 18.01 | 14.99 | Combined W/Dining, Centre Island, Stainless Steel Appl |
| Room 2 | Ground | Dining | 18.01 | 14.99 | Combined W/Kitchen, W/O To Terrace |
| Room 3 | Main | Living | 18.01 | 14.99 | Juliette Balcony, Hardwood Floor |
| Room 4 | 2nd | 3rd Br | 14.01 | 8.82 | South View, Hardwood Floor |
| Room 5 | 2nd | 2nd Br | 14.01 | 8.99 | South View, Hardwood Floor |
| Room 6 | 3rd | Prim Bdrm | 18.66 | 18.01 | Combined W/Solarium, 3 Pc Ensuite, South View |
| Room 7 | 3rd | Solarium | 18.66 | 18.01 | Combined W/Br, Skylight, South View |
| Washroom Type | No. of Pieces | Level |
| Washroom Type 1 | 2 | |
| Washroom Type 2 | 3 |
| Property Type: | Condo Townhouse |
| Style: | Multi-Level |
| Exterior: | Brick Front |
| Garage Type: | Underground |
| Garage(/Parking)Space: | 1.00 |
| Drive Parking Spaces: | 1 |
| Park #1 | |
| Parking Type: | Exclusive |
| Exposure: | S |
| Balcony: | Terr |
| Locker: | Exclusive |
| Pet Permited: | Restrict |
| Approximatly Square Footage: | 1800-1999 |
| Building Amenities: | Bike Storage, Visitor Parking |
| Maintenance: | 808.00 |
| Water Included: | Y |
| Common Elements Included: | Y |
| Heat Included: | Y |
| Parking Included: | Y |
| Building Insurance Included: | Y |
| Fireplace/Stove: | N |
| Heat Source: | Electric |
| Heat Type: | Heat Pump |
| Central Air Conditioning: | Wall Unit |
| Central Vac: | N |
| Ensuite Laundry: | Y |
$
%
Years
This calculator is for demonstration purposes only. Always consult a professional
financial advisor before making personal financial decisions.
| Although the information displayed is believed to be accurate, no warranties or representations are made of any kind. |
| CENTURY 21 ATRIA REALTY INC. |
- Listing -1 of 0
|
|

Simon Huang
Broker
Bus:
905-241-2222
Fax:
905-241-3333
| Book Showing | Email a Friend |
Jump To:
At a Glance:
| Type: | Condo - Condo Townhouse |
| Area: | Toronto |
| Municipality: | Toronto |
| Neighbourhood: | Annex |
| Style: | Multi-Level |
| Lot Size: | x () |
| Approximate Age: | |
| Tax: | $5,028 |
| Maintenance Fee: | $808 |
| Beds: | 3 |
| Baths: | 3 |
| Garage: | 1 |
| Fireplace: | N |
| Air Conditioning: | |
| Pool: |
Locatin Map:
Payment Calculator:

Listing added to your favorite list
Looking for resale homes?

By agreeing to Terms of Use, you will have ability to search up to 323743 listings and access to richer information than found on REALTOR.ca through my website.

