$725,000
Available - For Sale
Listing ID: E11942633
20 Mendelssohn St , Unit 12, Toronto, M1L 0G6, Ontario
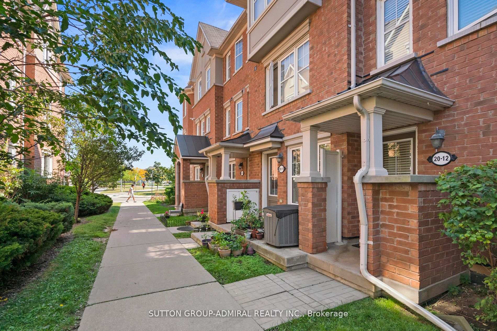
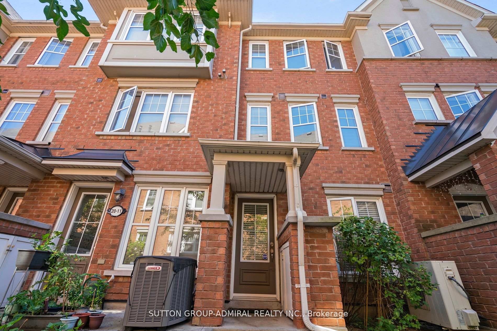
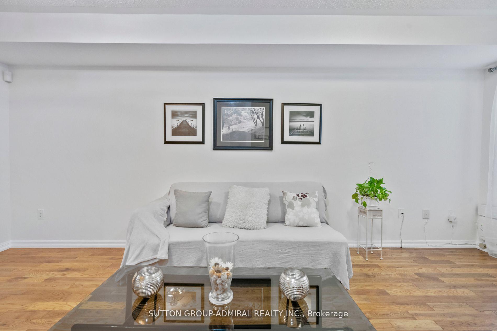
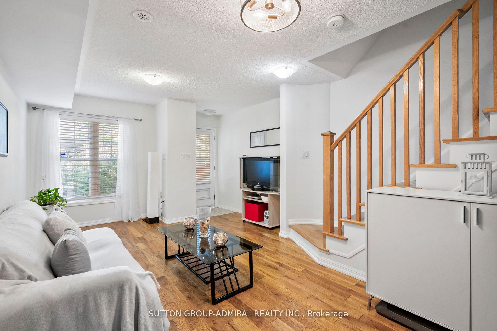
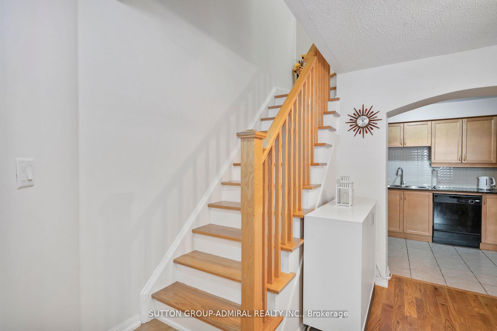
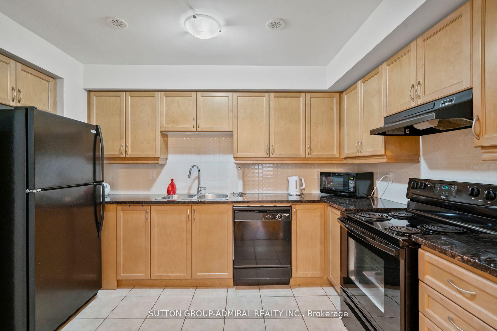
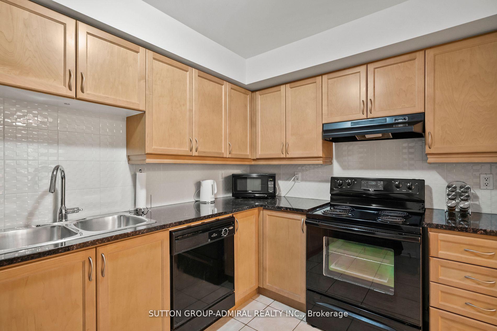
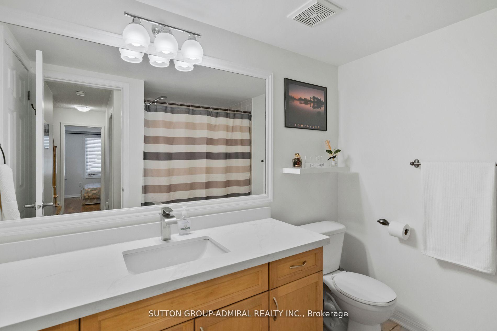
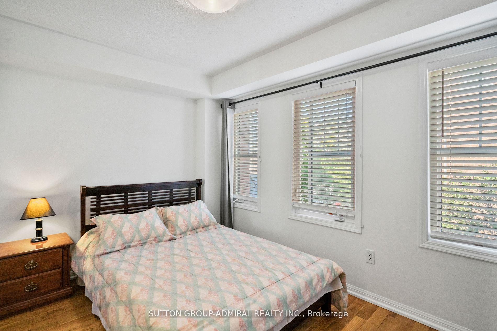
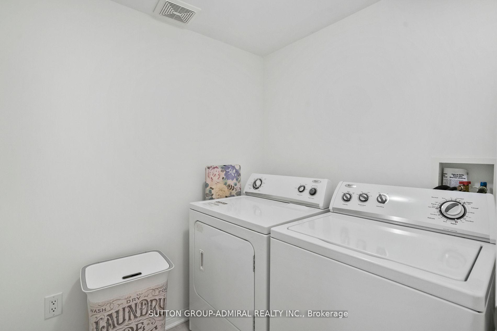
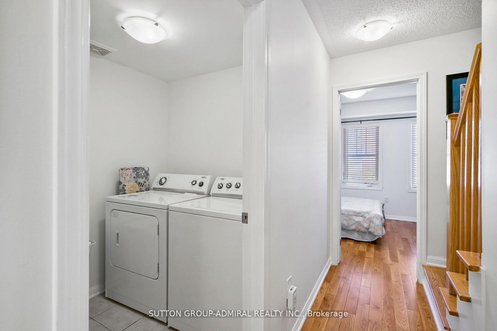
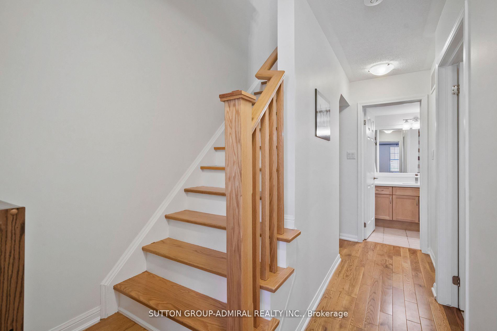
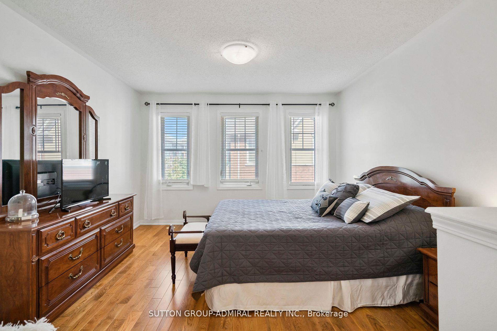
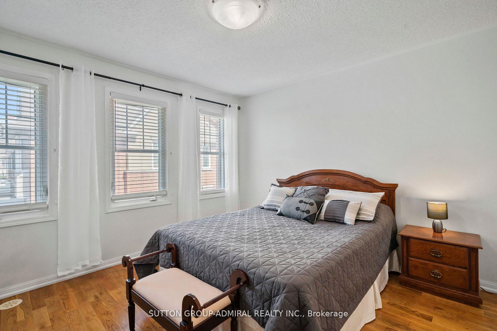
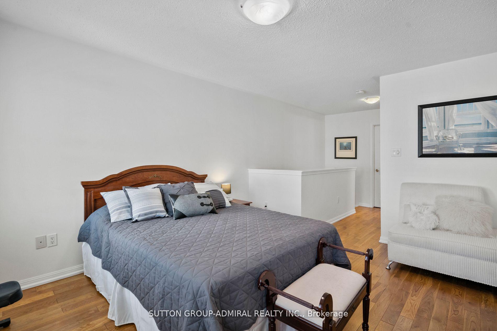
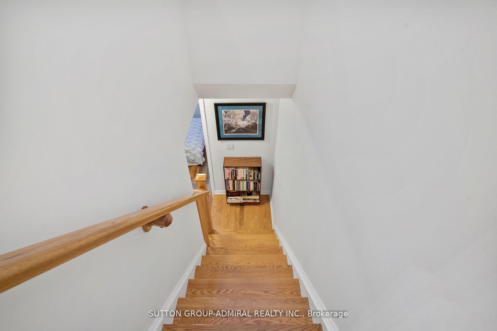
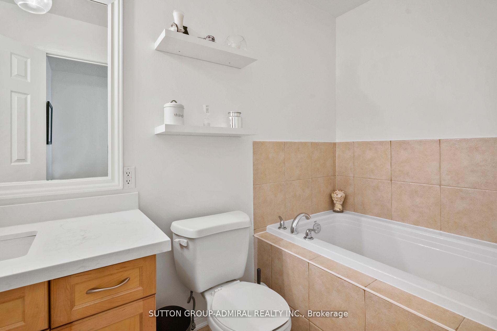
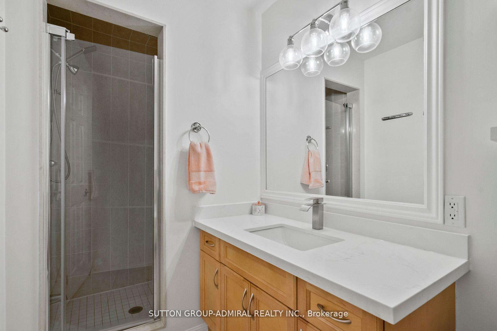
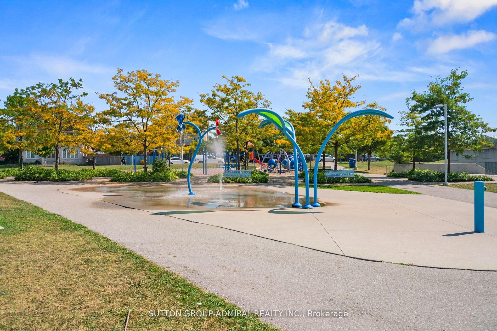
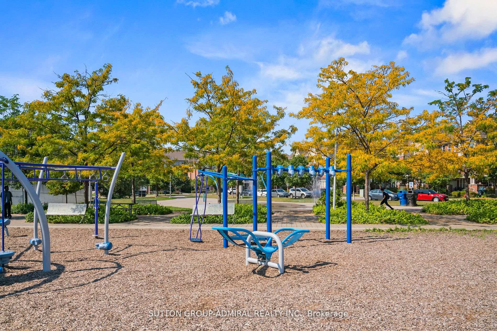
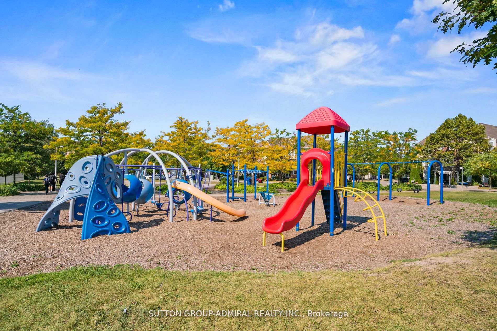





















| Beautiful 3-storey 2-bedroom Townhome Great Community! Loft Style Master Bedroom features Large Washroom with a separate shower and soaker tub Arched Entrance to Kitchen, Open Concept Living/Dining Area. Oak Wood Staircase, Underground Parking and Ample Visitor Parking. walking distance To All Amenities, Shops, Schools, Parks, Community Centre, TTC Transit/Subway, Go Train And just 20 Minutes to Downtown. |
| Price | $725,000 |
| Taxes: | $3032.82 |
| Maintenance Fee: | 272.40 |
| Address: | 20 Mendelssohn St , Unit 12, Toronto, M1L 0G6, Ontario |
| Province/State: | Ontario |
| Condo Corporation No | TSCP |
| Level | 01 |
| Unit No | 37 |
| Directions/Cross Streets: | Warden & St Clair |
| Rooms: | 5 |
| Bedrooms: | 2 |
| Bedrooms +: | |
| Kitchens: | 0 |
| Family Room: | N |
| Basement: | None |
| Level/Floor | Room | Length(ft) | Width(ft) | Descriptions | |
| Room 1 | Main | Living | 12.07 | 12.17 | Combined W/Living, Hardwood Floor |
| Room 2 | Main | Dining | 6.99 | 9.18 | Combined W/Living, Hardwood Floor |
| Room 3 | Main | Kitchen | 7.97 | 12.17 | Ceramic Floor, Backsplash |
| Room 4 | 2nd | 2nd Br | 9.18 | 12.17 | 3 Pc Ensuite, Hardwood Floor |
| Room 5 | 3rd | Prim Bdrm | 16.56 | 12.17 | 4 Pc Ensuite, Hardwood Floor |
| Washroom Type | No. of Pieces | Level |
| Washroom Type 1 | 3 | 2nd |
| Washroom Type 2 | 4 | 3rd |
| Approximatly Age: | 16-30 |
| Property Type: | Condo Townhouse |
| Style: | 3-Storey |
| Exterior: | Brick |
| Garage Type: | Underground |
| Garage(/Parking)Space: | 1.00 |
| Drive Parking Spaces: | 1 |
| Park #1 | |
| Parking Spot: | #48 |
| Parking Type: | Owned |
| Legal Description: | A |
| Exposure: | S |
| Balcony: | None |
| Locker: | None |
| Pet Permited: | Restrict |
| Approximatly Age: | 16-30 |
| Approximatly Square Footage: | 1000-1199 |
| Property Features: | Park, Public Transit, Rec Centre |
| Maintenance: | 272.40 |
| Water Included: | Y |
| Common Elements Included: | Y |
| Parking Included: | Y |
| Building Insurance Included: | Y |
| Fireplace/Stove: | N |
| Heat Source: | Gas |
| Heat Type: | Forced Air |
| Central Air Conditioning: | Central Air |
| Central Vac: | N |
| Ensuite Laundry: | Y |
$
%
Years
This calculator is for demonstration purposes only. Always consult a professional
financial advisor before making personal financial decisions.
| Although the information displayed is believed to be accurate, no warranties or representations are made of any kind. |
| SUTTON GROUP-ADMIRAL REALTY INC. |
- Listing -1 of 0
|
|

Simon Huang
Broker
Bus:
905-241-2222
Fax:
905-241-3333
| Book Showing | Email a Friend |
Jump To:
At a Glance:
| Type: | Condo - Condo Townhouse |
| Area: | Toronto |
| Municipality: | Toronto |
| Neighbourhood: | Clairlea-Birchmount |
| Style: | 3-Storey |
| Lot Size: | x () |
| Approximate Age: | 16-30 |
| Tax: | $3,032.82 |
| Maintenance Fee: | $272.4 |
| Beds: | 2 |
| Baths: | 2 |
| Garage: | 1 |
| Fireplace: | N |
| Air Conditioning: | |
| Pool: |
Locatin Map:
Payment Calculator:

Listing added to your favorite list
Looking for resale homes?

By agreeing to Terms of Use, you will have ability to search up to 324532 listings and access to richer information than found on REALTOR.ca through my website.

