$649,999
Available - For Sale
Listing ID: E11945616
245 Mclevin Ave , Unit 14, Toronto, M1B 0E8, Ontario
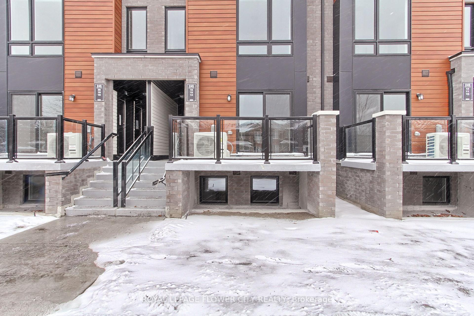
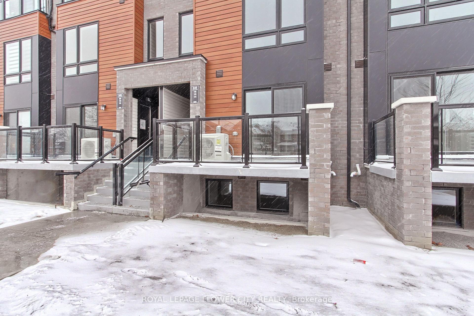
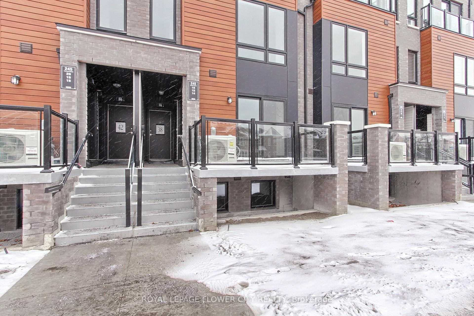
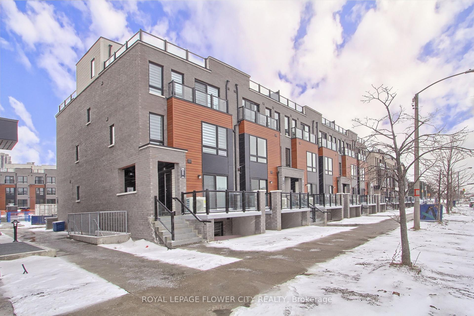
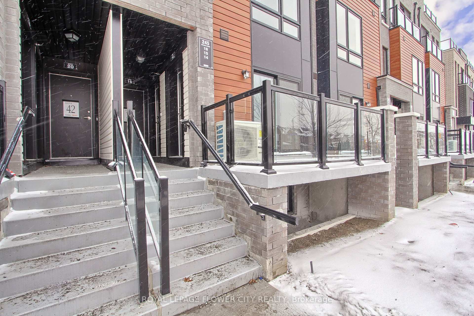
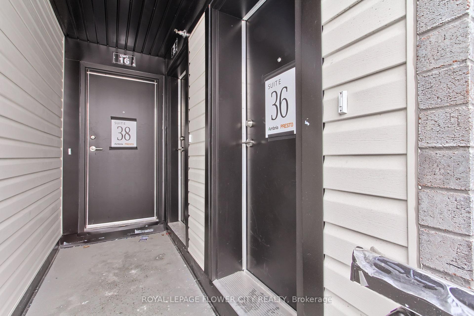
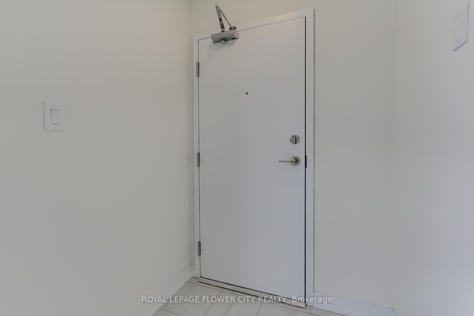
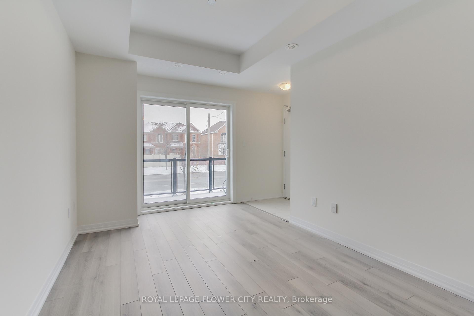


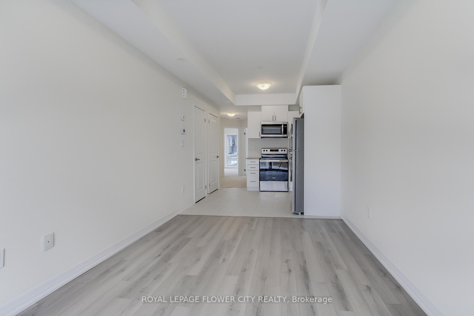
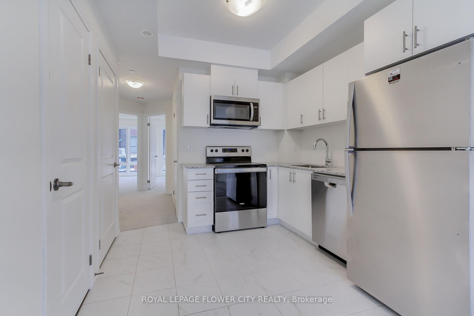
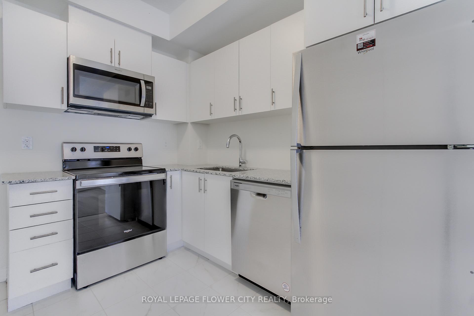
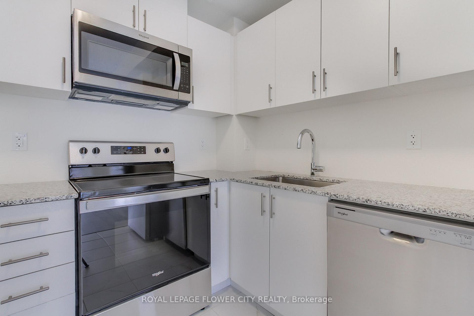
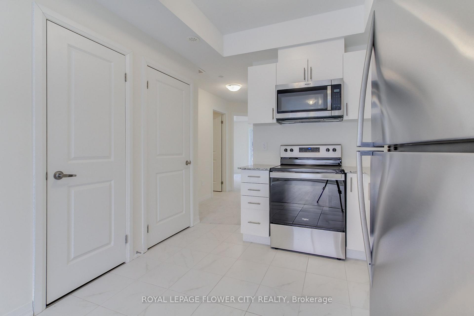
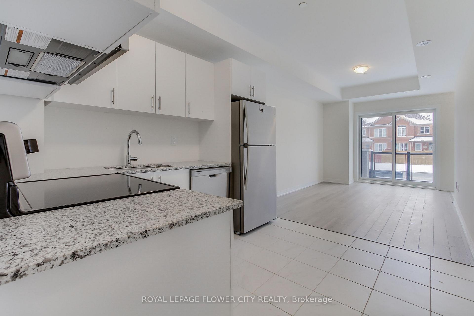
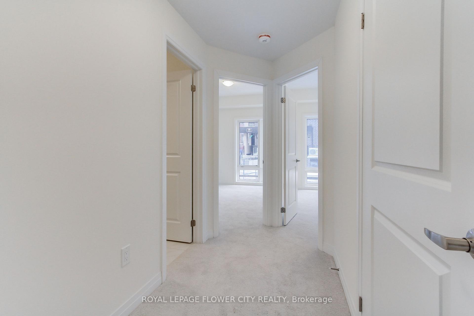
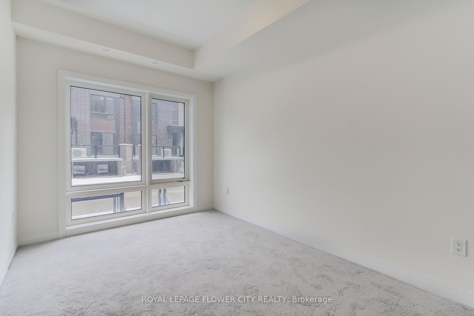
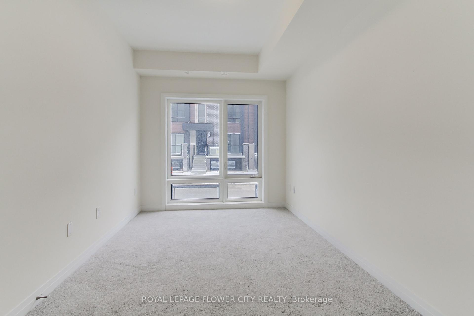
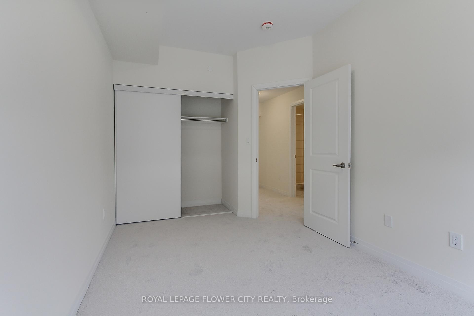
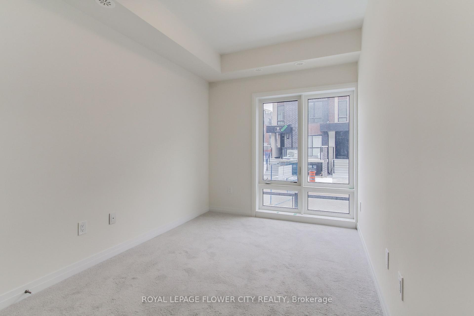
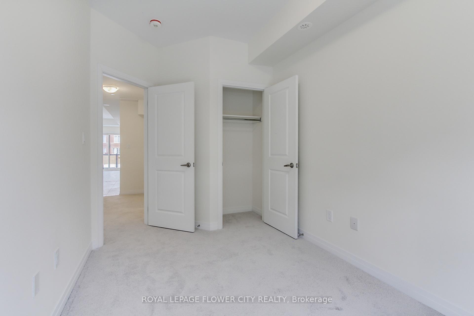
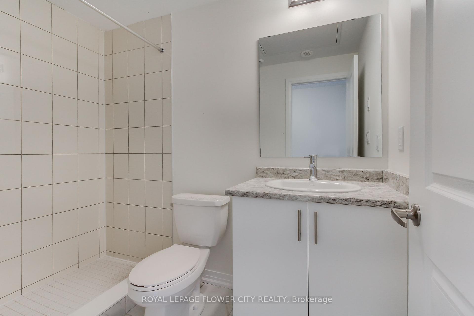
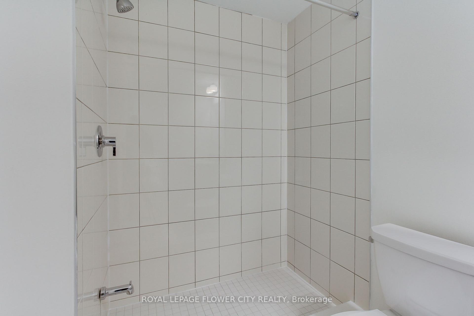
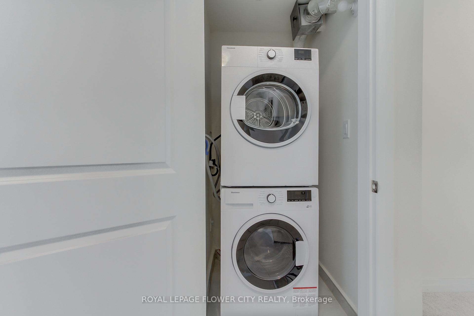
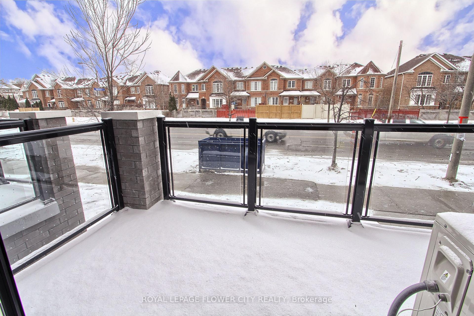


























| WOW. Come to this 2 Bed Room Brand new Condo Town House with a private Balcony. Intersection of Neilson/ 401. Featuring an open-concept living and dining area, a sleek kitchen with stainless steel appliances, it's perfect for urban living. The spacious bedrooms include ample closet space. Comes with a Designated parking spot and good size locker. Located close to 401/ Neilson, 7 min to University of Toronto, 4 minutes to Centennial College, schools, steps to grocery shopping, parks, and public transit, this property is a fantastic opportunity for you to make your next home. This town house is best for 1st time home buyers and investors. |
| Price | $649,999 |
| Taxes: | $0.00 |
| Maintenance Fee: | 247.47 |
| Address: | 245 Mclevin Ave , Unit 14, Toronto, M1B 0E8, Ontario |
| Province/State: | Ontario |
| Condo Corporation No | 00 |
| Level | 1 |
| Unit No | 14 |
| Directions/Cross Streets: | 401/ Neilson avenue |
| Rooms: | 5 |
| Bedrooms: | 2 |
| Bedrooms +: | |
| Kitchens: | 1 |
| Family Room: | Y |
| Basement: | None |
| Level/Floor | Room | Length(ft) | Width(ft) | Descriptions | |
| Room 1 | Flat | Kitchen | 9.68 | 9.38 | Ceramic Floor, Stainless Steel Appl, Quartz Counter |
| Room 2 | Flat | Dining | 9.68 | 15.28 | Laminate, Combined W/Family |
| Room 3 | Flat | Family | 9.68 | 15.28 | Laminate, Combined W/Dining, W/O To Balcony |
| Room 4 | Flat | Prim Bdrm | 8.1 | 13.58 | Broadloom, Closet, Window |
| Room 5 | Flat | 2nd Br | 7.97 | 11.28 | Broadloom, Closet, Window |
| Washroom Type | No. of Pieces | Level |
| Washroom Type 1 | 3 | Main |
| Approximatly Age: | New |
| Property Type: | Condo Townhouse |
| Style: | Stacked Townhse |
| Exterior: | Brick |
| Garage Type: | Underground |
| Garage(/Parking)Space: | 1.00 |
| Drive Parking Spaces: | 0 |
| Park #1 | |
| Parking Type: | Owned |
| Exposure: | Ne |
| Balcony: | Open |
| Locker: | Owned |
| Pet Permited: | Restrict |
| Approximatly Age: | New |
| Approximatly Square Footage: | 800-899 |
| Maintenance: | 247.47 |
| Common Elements Included: | Y |
| Parking Included: | Y |
| Building Insurance Included: | Y |
| Fireplace/Stove: | N |
| Heat Source: | Gas |
| Heat Type: | Forced Air |
| Central Air Conditioning: | Central Air |
| Central Vac: | N |
| Laundry Level: | Main |
| Ensuite Laundry: | Y |
$
%
Years
This calculator is for demonstration purposes only. Always consult a professional
financial advisor before making personal financial decisions.
| Although the information displayed is believed to be accurate, no warranties or representations are made of any kind. |
| ROYAL LEPAGE FLOWER CITY REALTY |
- Listing -1 of 0
|
|

Simon Huang
Broker
Bus:
905-241-2222
Fax:
905-241-3333
| Book Showing | Email a Friend |
Jump To:
At a Glance:
| Type: | Condo - Condo Townhouse |
| Area: | Toronto |
| Municipality: | Toronto |
| Neighbourhood: | Malvern |
| Style: | Stacked Townhse |
| Lot Size: | x () |
| Approximate Age: | New |
| Tax: | $0 |
| Maintenance Fee: | $247.47 |
| Beds: | 2 |
| Baths: | 1 |
| Garage: | 1 |
| Fireplace: | N |
| Air Conditioning: | |
| Pool: |
Locatin Map:
Payment Calculator:

Listing added to your favorite list
Looking for resale homes?

By agreeing to Terms of Use, you will have ability to search up to 323743 listings and access to richer information than found on REALTOR.ca through my website.

