$378,800
Available - For Sale
Listing ID: W11954707
330 Dixon Rd , Unit 1908, Toronto, M9R 1S9, Ontario
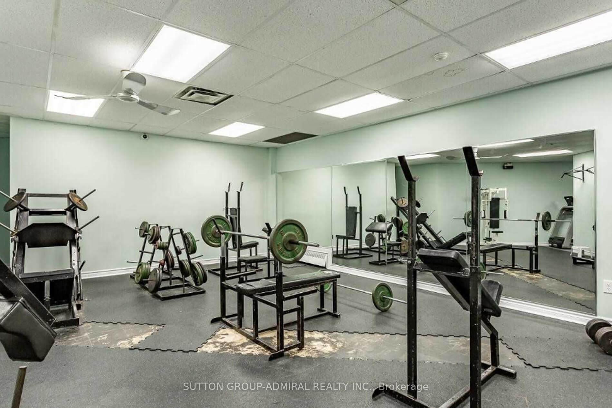
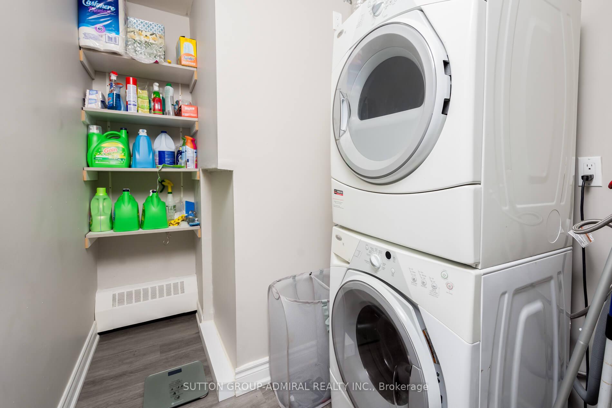
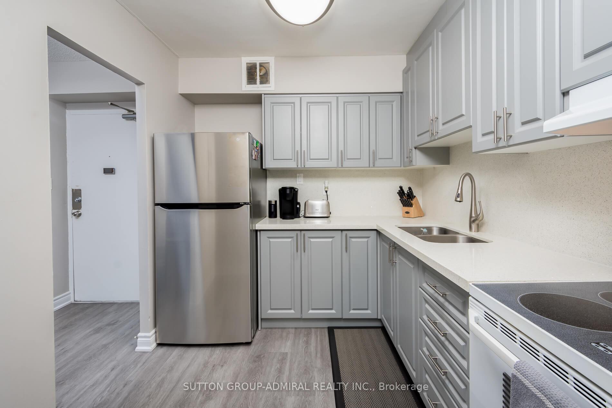
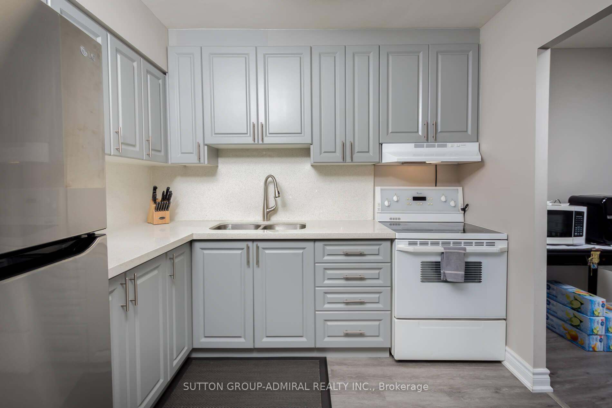
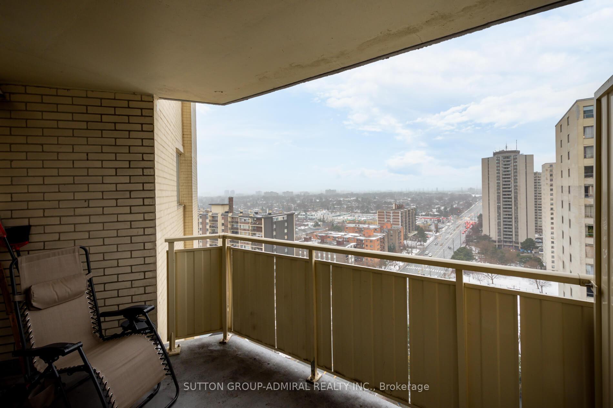
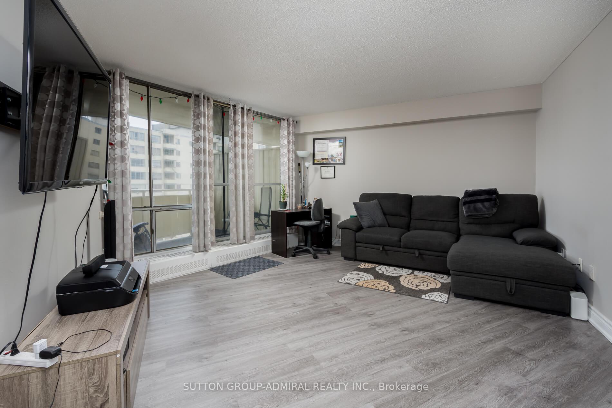
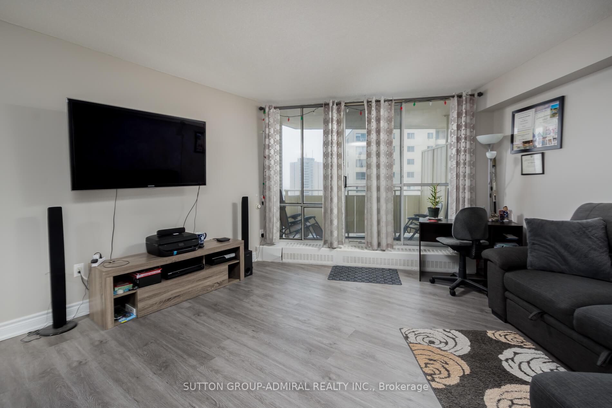
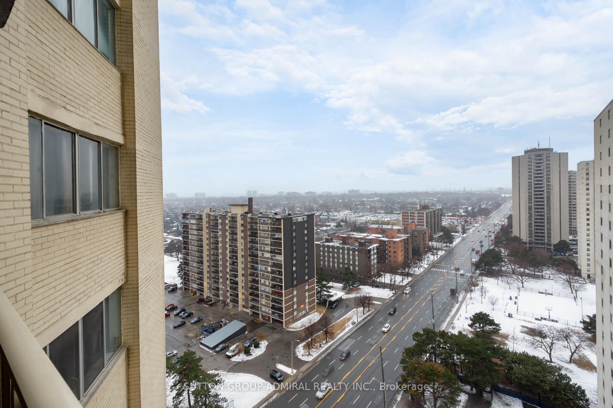
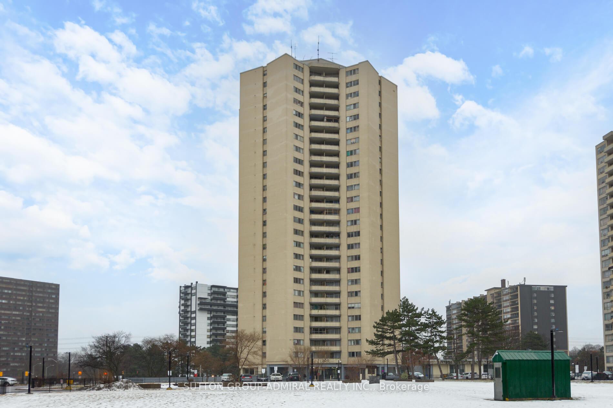
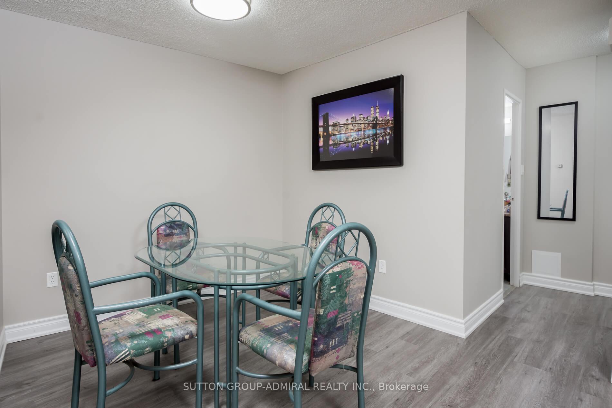
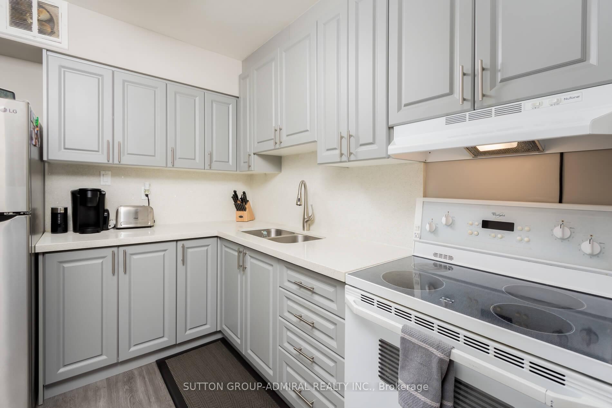
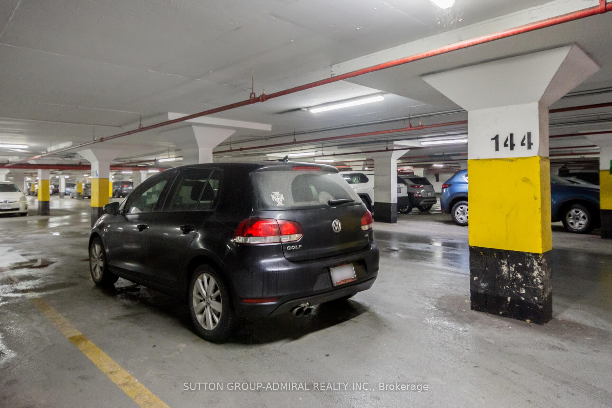
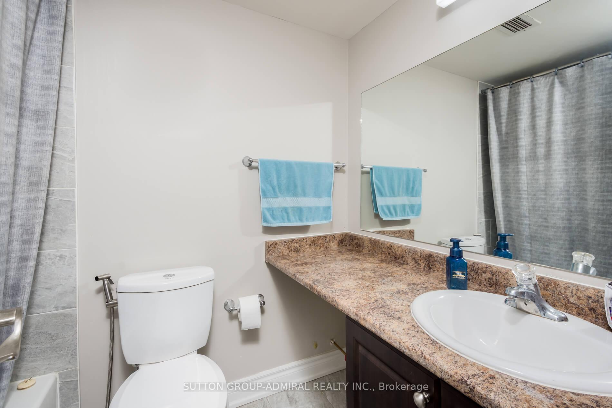
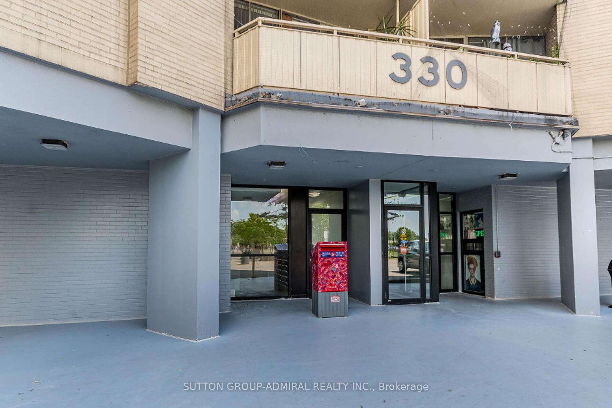
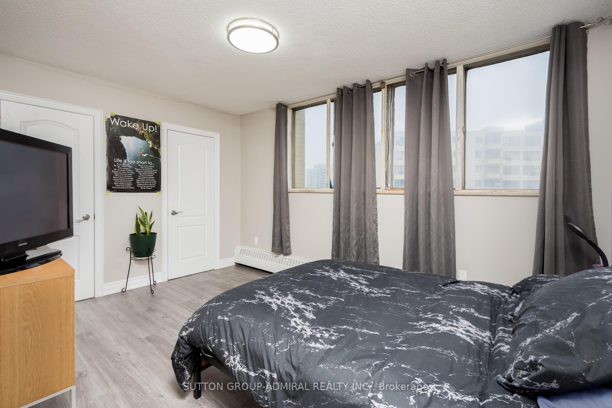















| Discover the appeal of 330 Dixon Rd, Unit 1908! This stunning 1-bedroom, 1-bath condo offers approximately 800 SQFT of bright, airy living space, featuring modern laminate flooring throughout. Take in unobstructed, west-facing views that are perfect for enjoying picturesque sunsets every evening. Priced under $400,000, this condo presents an exceptional opportunity for first-time homebuyers or investors seeking a valuable property. With easy access to shopping, dining, and public transit, you'll be immersed in a vibrant and convenient neighborhood. Don't miss out on the chance to own in this sought-after location! **EXTRAS** Fridge, Stove, Front Load/Stacked Washer & Dryer & All Elfs and Window Coverings. 1 Exclusive Parking Spot |
| Price | $378,800 |
| Taxes: | $572.00 |
| Maintenance Fee: | 535.00 |
| Address: | 330 Dixon Rd , Unit 1908, Toronto, M9R 1S9, Ontario |
| Province/State: | Ontario |
| Condo Corporation No | YCC |
| Level | 18 |
| Unit No | 40 |
| Directions/Cross Streets: | Kipling Ave/ Dixon Rd |
| Rooms: | 5 |
| Bedrooms: | 1 |
| Bedrooms +: | |
| Kitchens: | 1 |
| Family Room: | N |
| Basement: | None |
| Level/Floor | Room | Length(ft) | Width(ft) | Descriptions | |
| Room 1 | Flat | Living | 19.25 | 17.15 | Open Concept, Combined W/Dining, W/O To Balcony |
| Room 2 | Flat | Dining | 7.12 | 8.92 | Combined W/Living, Laminate, West View |
| Room 3 | Flat | Kitchen | 8.04 | 9.18 | Laminate, Quartz Counter |
| Room 4 | Flat | Prim Bdrm | 14.04 | 13.81 | Laminate, His/Hers Closets, West View |
| Room 5 | Flat | Laundry | 8.95 | 6.07 | B/I Shelves, Laminate |
| Washroom Type | No. of Pieces | Level |
| Washroom Type 1 | 4 | Flat |
| Property Type: | Condo Apt |
| Style: | Apartment |
| Exterior: | Brick, Concrete |
| Garage Type: | Underground |
| Garage(/Parking)Space: | 1.00 |
| Drive Parking Spaces: | 1 |
| Park #1 | |
| Parking Spot: | 144 |
| Parking Type: | Exclusive |
| Legal Description: | P1 |
| Exposure: | W |
| Balcony: | Open |
| Locker: | None |
| Pet Permited: | Restrict |
| Approximatly Square Footage: | 800-899 |
| Building Amenities: | Exercise Room, Gym, Party/Meeting Room, Recreation Room, Visitor Parking |
| Property Features: | Park, Place Of Worship, Public Transit, Rec Centre, School |
| Maintenance: | 535.00 |
| Water Included: | Y |
| Common Elements Included: | Y |
| Heat Included: | Y |
| Parking Included: | Y |
| Building Insurance Included: | Y |
| Fireplace/Stove: | N |
| Heat Source: | Other |
| Heat Type: | Radiant |
| Central Air Conditioning: | None |
| Central Vac: | N |
| Ensuite Laundry: | Y |
$
%
Years
This calculator is for demonstration purposes only. Always consult a professional
financial advisor before making personal financial decisions.
| Although the information displayed is believed to be accurate, no warranties or representations are made of any kind. |
| SUTTON GROUP-ADMIRAL REALTY INC. |
- Listing -1 of 0
|
|

Simon Huang
Broker
Bus:
905-241-2222
Fax:
905-241-3333
| Virtual Tour | Book Showing | Email a Friend |
Jump To:
At a Glance:
| Type: | Condo - Condo Apt |
| Area: | Toronto |
| Municipality: | Toronto |
| Neighbourhood: | Kingsview Village-The Westway |
| Style: | Apartment |
| Lot Size: | x () |
| Approximate Age: | |
| Tax: | $572 |
| Maintenance Fee: | $535 |
| Beds: | 1 |
| Baths: | 1 |
| Garage: | 1 |
| Fireplace: | N |
| Air Conditioning: | |
| Pool: |
Locatin Map:
Payment Calculator:

Listing added to your favorite list
Looking for resale homes?

By agreeing to Terms of Use, you will have ability to search up to 305835 listings and access to richer information than found on REALTOR.ca through my website.

