$798,000
Available - For Sale
Listing ID: E11959090
29 Rosebank Dr , Unit 1108, Toronto, M1B 5Y7, Ontario
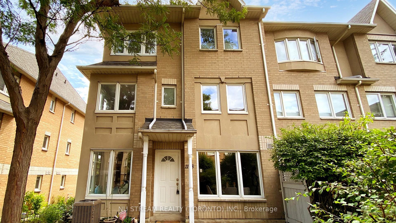
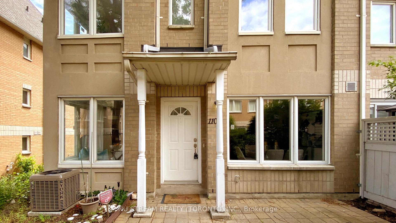

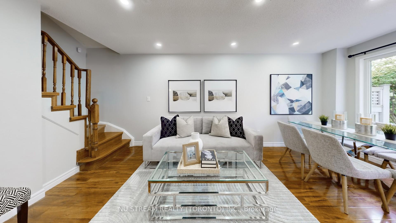
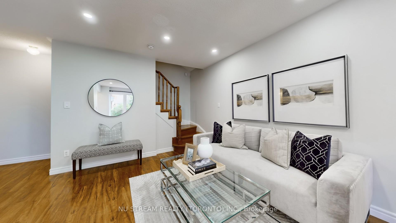
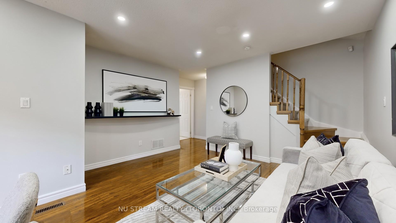
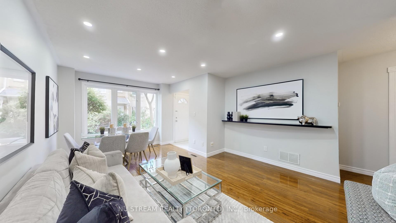
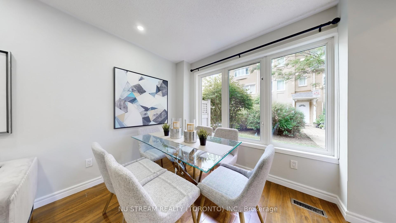
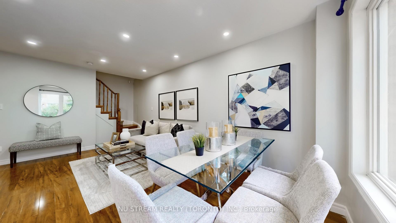
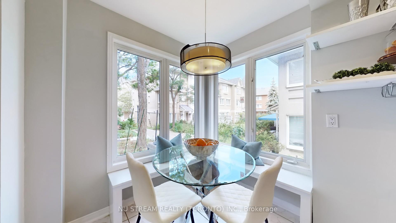

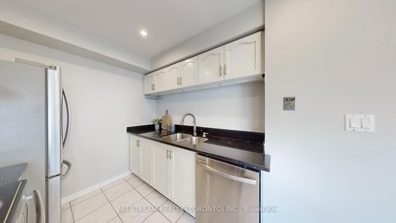
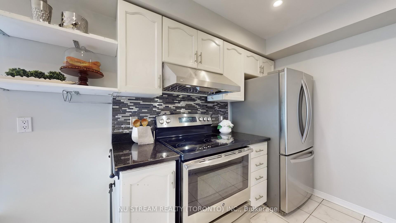
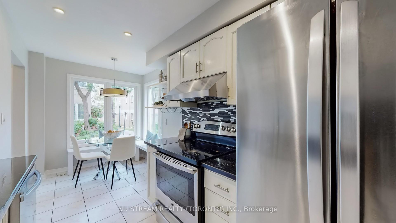
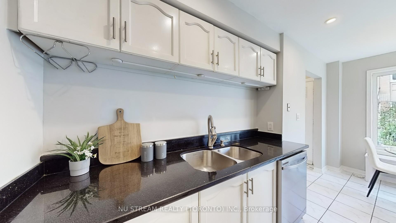
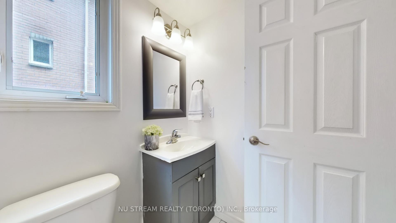
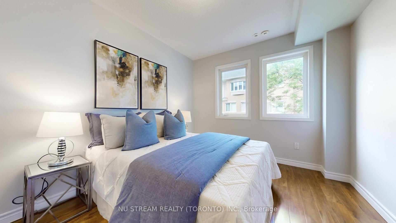
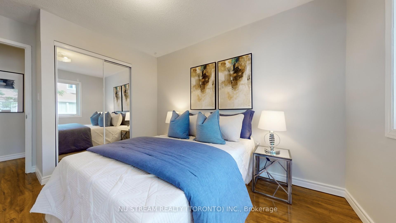
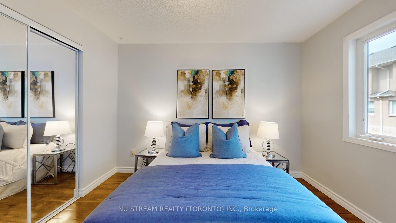
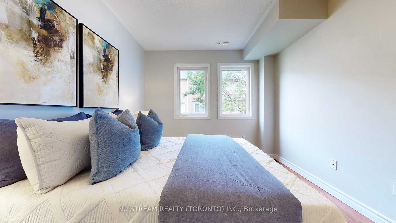
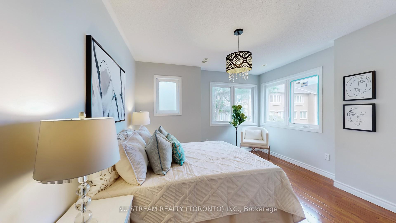
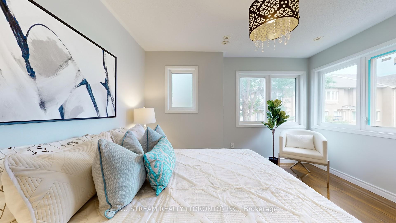
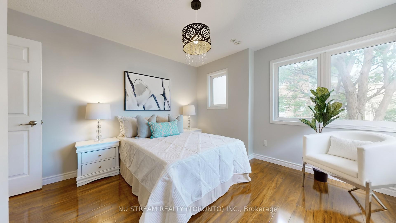
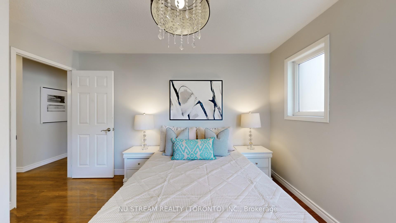
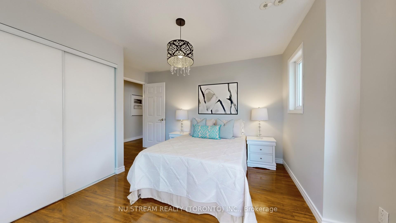
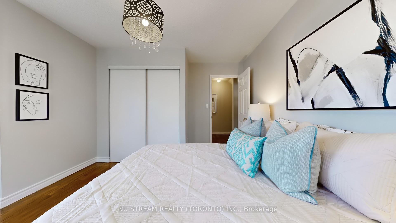
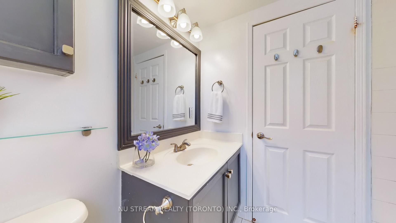
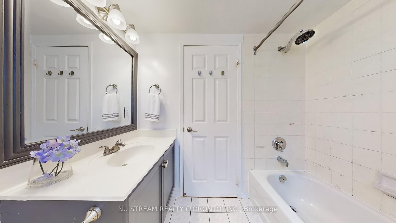
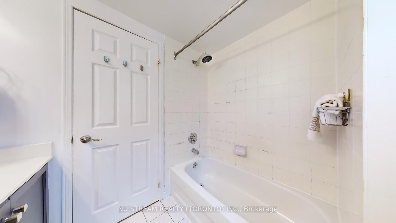
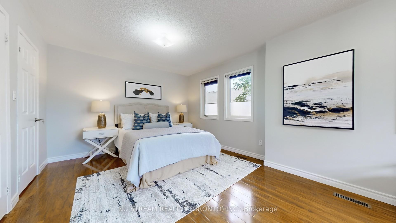

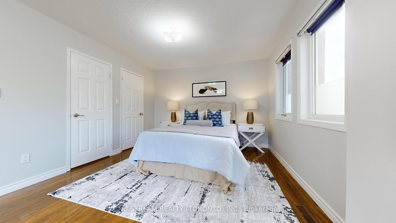
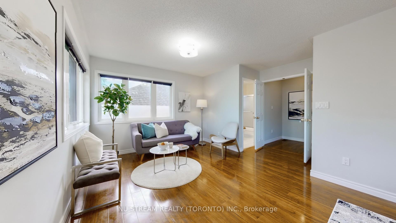
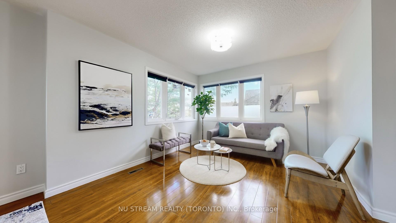

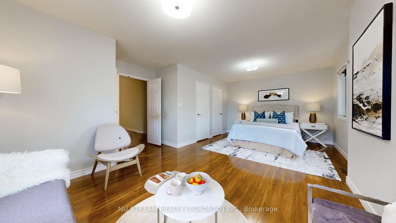
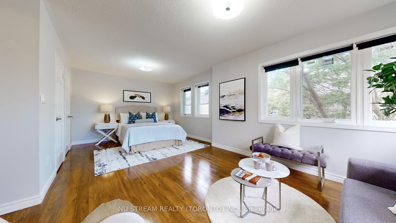
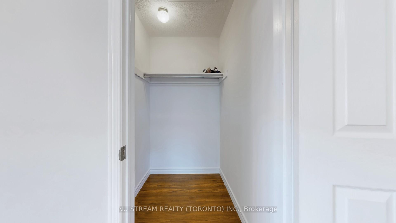
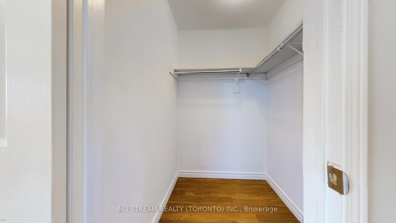
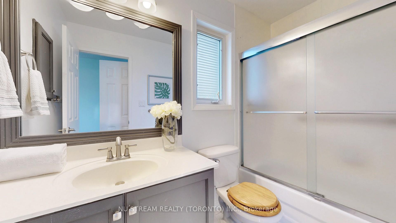
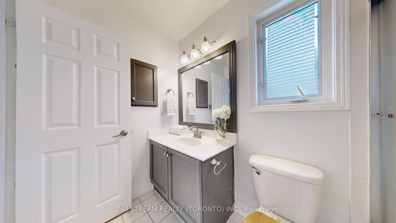
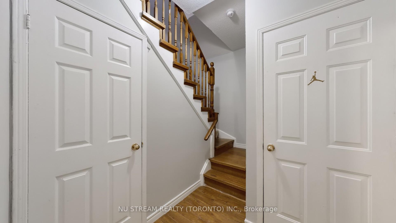

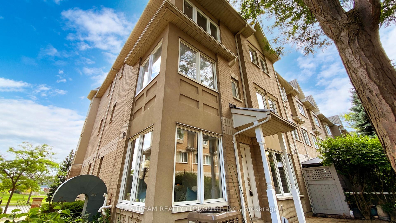












































| Welcome To #1108! A Stunning End-Unit TownHome In The Heart Of The Community,That Boasts Of Outstanding Features - 3 Beds/3 Baths, Gleaming Hardwood Stairs and Laminate Floors; Fresh Painting Throughout; Large Windows Full of Sunlight.Generous-Sized Master Bedroom with His and Her Closet on 3rd Floor, Huge Space Can Easily Convert Into 4th Bedroom.Quartz Countertop and Flush Bar, Glass Backsplash in the Kitchen; Dining and Family Room Look Out to Yard w/ Peace and Joy. Conveniently Located - Steps to Ttc, Park, Library, and Recreation Centres. Minutes to 401 and Scarborough Town Centre. The Unit is Not Staged Currently.***Include All S/S appliances - Fridge, Stove, Oven, Rang Hood Fan(2021) and Built-in Dishwasher(2023). Washer and Dryer, All Existing Electric Lighting Fixtures and Window Coverings. A/C(2021),Hot water tank (Rental 2021).***Very Compatible Monthly Fee Covering : Building Insurance, Common Elements, Bell Cable TV and Internet, 1 Underground Parking.***Thanks For Showing. |
| Price | $798,000 |
| Taxes: | $3032.82 |
| Maintenance Fee: | 331.74 |
| Address: | 29 Rosebank Dr , Unit 1108, Toronto, M1B 5Y7, Ontario |
| Province/State: | Ontario |
| Condo Corporation No | MTCC |
| Level | 1 |
| Unit No | 107 |
| Directions/Cross Streets: | Markham/Sheppard |
| Rooms: | 9 |
| Bedrooms: | 3 |
| Bedrooms +: | |
| Kitchens: | 1 |
| Family Room: | Y |
| Basement: | Other |
| Level/Floor | Room | Length(ft) | Width(ft) | Descriptions | |
| Room 1 | Main | Living | 17.78 | 13.09 | Combined W/Dining, Laminate, Window |
| Room 2 | Main | Dining | 17.78 | 13.09 | Combined W/Living, Laminate, Window |
| Room 3 | Main | Kitchen | 14.83 | 7.64 | Ceramic Floor, Ceramic Back Splash, Quartz Counter |
| Room 4 | Main | Breakfast | 7.64 | 7.64 | Ceramic Floor, Window |
| Room 5 | 2nd | 2nd Br | 12.73 | 12.14 | Laminate, Closet, Window |
| Room 6 | 2nd | 3rd Br | 11.28 | 10.5 | Laminate, Closet, Window |
| Room 7 | 3rd | Prim Bdrm | 21.32 | 12.46 | Laminate, His/Hers Closets, 4 Pc Ensuite |
| Room 8 | Bsmt | Laundry | 10.86 | 6.33 | Ceramic Floor, Closet, Access To Garage |
| Washroom Type | No. of Pieces | Level |
| Washroom Type 1 | 2 | Main |
| Washroom Type 2 | 4 | 2nd |
| Washroom Type 3 | 4 | 3rd |
| Property Type: | Condo Townhouse |
| Style: | 3-Storey |
| Exterior: | Brick |
| Garage Type: | Underground |
| Garage(/Parking)Space: | 1.00 |
| Drive Parking Spaces: | 0 |
| Park #1 | |
| Parking Spot: | 90 |
| Parking Type: | Owned |
| Exposure: | W |
| Balcony: | None |
| Locker: | None |
| Pet Permited: | Restrict |
| Approximatly Square Footage: | 1400-1599 |
| Property Features: | Library, Park, Place Of Worship, Public Transit, Rec Centre |
| Maintenance: | 331.74 |
| Cabel TV Included: | Y |
| Common Elements Included: | Y |
| Parking Included: | Y |
| Building Insurance Included: | Y |
| Fireplace/Stove: | N |
| Heat Source: | Gas |
| Heat Type: | Forced Air |
| Central Air Conditioning: | Central Air |
| Central Vac: | N |
| Elevator Lift: | N |
$
%
Years
This calculator is for demonstration purposes only. Always consult a professional
financial advisor before making personal financial decisions.
| Although the information displayed is believed to be accurate, no warranties or representations are made of any kind. |
| NU STREAM REALTY (TORONTO) INC. |
- Listing -1 of 0
|
|

Simon Huang
Broker
Bus:
905-241-2222
Fax:
905-241-3333
| Book Showing | Email a Friend |
Jump To:
At a Glance:
| Type: | Condo - Condo Townhouse |
| Area: | Toronto |
| Municipality: | Toronto |
| Neighbourhood: | Malvern |
| Style: | 3-Storey |
| Lot Size: | x () |
| Approximate Age: | |
| Tax: | $3,032.82 |
| Maintenance Fee: | $331.74 |
| Beds: | 3 |
| Baths: | 3 |
| Garage: | 1 |
| Fireplace: | N |
| Air Conditioning: | |
| Pool: |
Locatin Map:
Payment Calculator:

Listing added to your favorite list
Looking for resale homes?

By agreeing to Terms of Use, you will have ability to search up to 323743 listings and access to richer information than found on REALTOR.ca through my website.

