$399,999
Available - For Sale
Listing ID: W9508815
160 Canon Jackson Dr , Unit 602, Toronto, M6M 0B6, Ontario
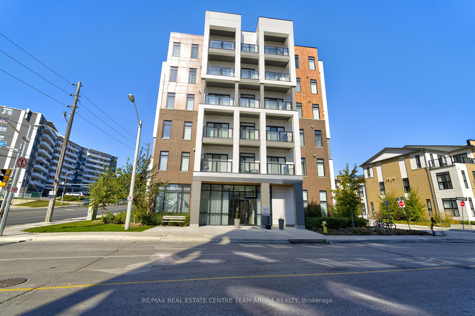
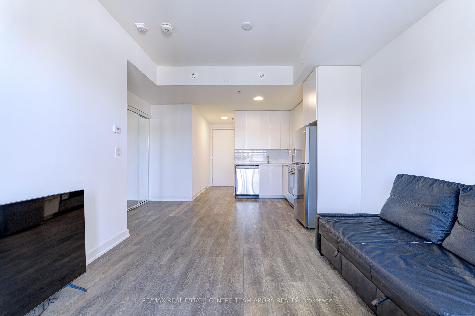
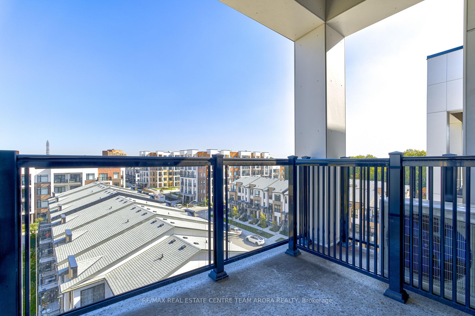
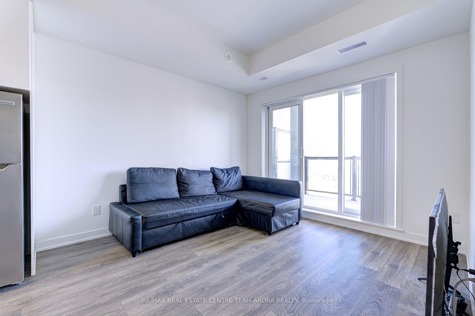
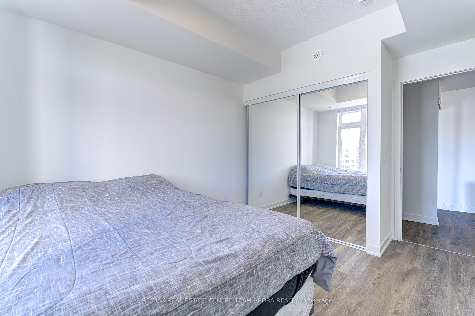
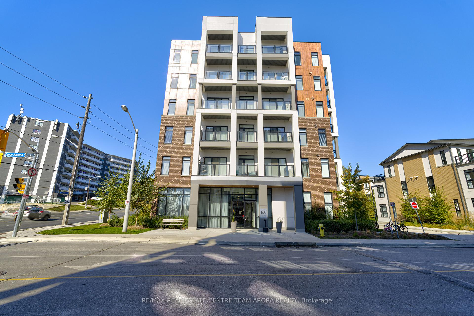
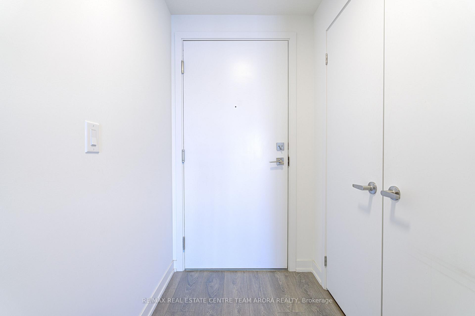
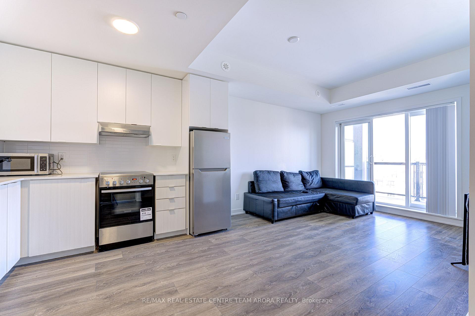
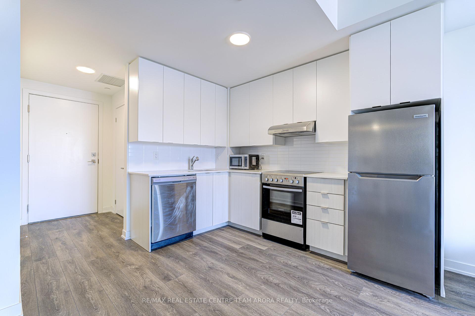
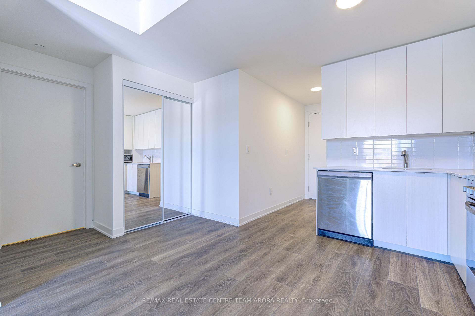
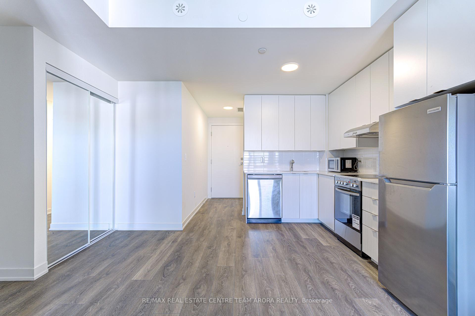
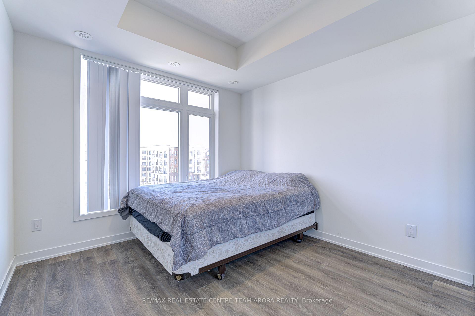
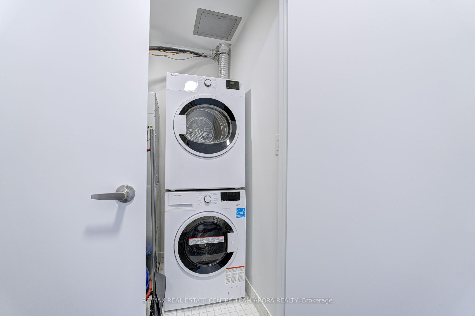
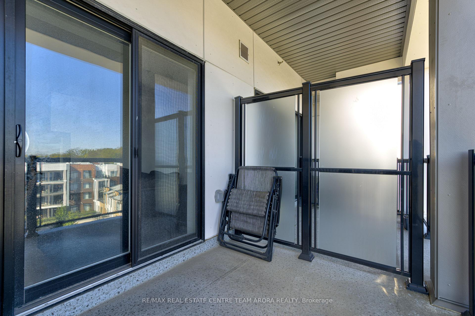
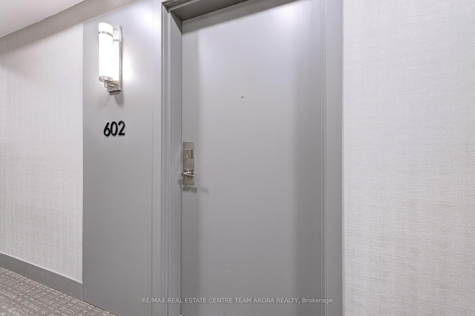
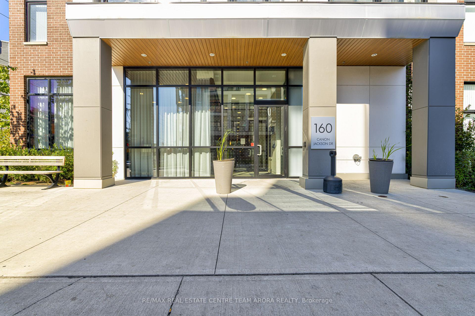
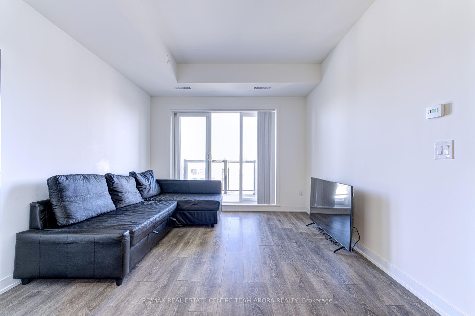
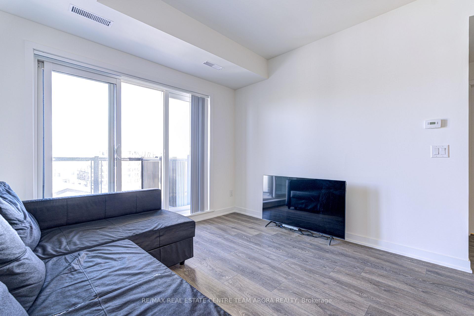
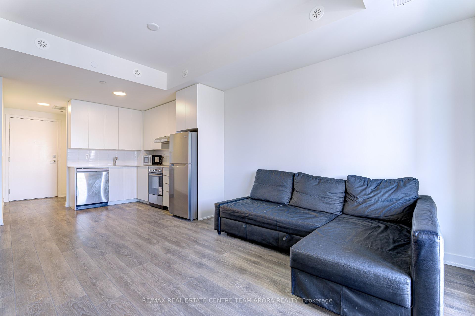
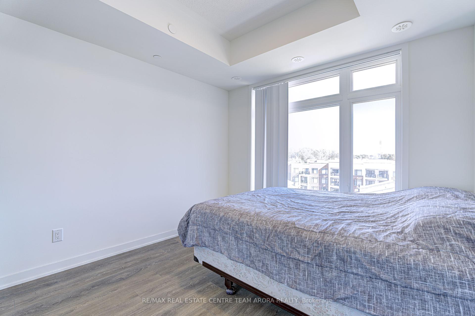
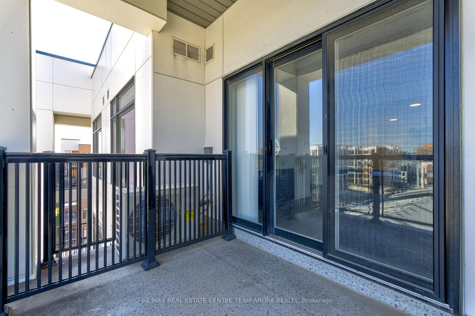
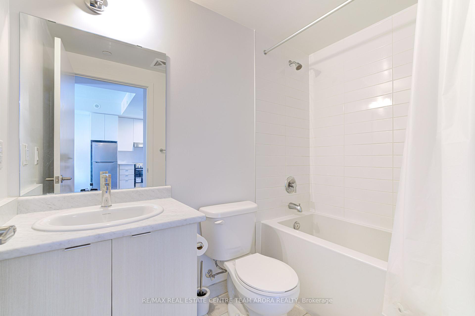

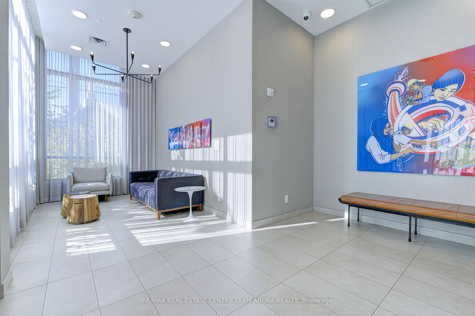
























| This stunning condo, ideal for living or as an investment opportunity. Situated in the vibrant Daniels Keelesdale neighborhood, it offers convenient access to Hwy 401 and 400, with public transit just steps away. The condo boasts ample natural light and is located near Yorkdale Shopping Center, grocery stores, libraries, and schools. Within walking distance, you'll find King Georges-Keele Parkette, Green Hills, and Gulliver Park. It features an open-concept layout, ensuite laundry, a spacious bedroom, stainless steel appliances, quartz countertops with a backsplash, and an island. The wide plank laminate floors enhance its elegance, and a large private balcony with an unobstructed view adds to the charm. **EXTRAS** All Appliances, 1 Parking, 1 Locker |
| Price | $399,999 |
| Taxes: | $3675.23 |
| Maintenance Fee: | 425.00 |
| Address: | 160 Canon Jackson Dr , Unit 602, Toronto, M6M 0B6, Ontario |
| Province/State: | Ontario |
| Condo Corporation No | TSCC |
| Level | 6 |
| Unit No | 602 |
| Locker No | 46 |
| Directions/Cross Streets: | Keele St / Eglinton Ave W |
| Rooms: | 4 |
| Bedrooms: | 1 |
| Bedrooms +: | |
| Kitchens: | 1 |
| Family Room: | N |
| Basement: | None |
| Level/Floor | Room | Length(ft) | Width(ft) | Descriptions | |
| Room 1 | Main | Dining | 9.74 | 12.6 | Open Concept, Vinyl Floor, Combined W/Kitchen |
| Room 2 | Main | Kitchen | 9.74 | 12.6 | Stainless Steel Appl, Vinyl Floor, Combined W/Dining |
| Room 3 | Main | Prim Bdrm | 9.74 | 10.07 | Large Closet, Large Window, Vinyl Floor |
| Room 4 | Main | Laundry | 5.41 | 4.82 | Ceramic Floor, Separate Rm, Large Closet |
| Room 5 | Main | Bathroom | 7.68 | 4.99 | 4 Pc Bath, Ceramic Floor, Ceramic Back Splash |
| Room 6 | Main | Foyer | 5.67 | 4.66 | Double Closet, Open Concept, Vinyl Floor |
| Washroom Type | No. of Pieces | Level |
| Washroom Type 1 | 4 | Flat |
| Property Type: | Condo Apt |
| Style: | Apartment |
| Exterior: | Brick, Concrete |
| Garage Type: | Underground |
| Garage(/Parking)Space: | 1.00 |
| Drive Parking Spaces: | 1 |
| Park #1 | |
| Parking Type: | Owned |
| Legal Description: | 171 |
| Exposure: | Se |
| Balcony: | Open |
| Locker: | Owned |
| Pet Permited: | Restrict |
| Approximatly Square Footage: | 600-699 |
| Building Amenities: | Bike Storage, Visitor Parking |
| Property Features: | Place Of Wor, Public Transit |
| Maintenance: | 425.00 |
| CAC Included: | Y |
| Water Included: | Y |
| Common Elements Included: | Y |
| Parking Included: | Y |
| Building Insurance Included: | Y |
| Fireplace/Stove: | N |
| Heat Source: | Gas |
| Heat Type: | Forced Air |
| Central Air Conditioning: | Central Air |
| Laundry Level: | Main |
| Ensuite Laundry: | Y |
| Elevator Lift: | Y |
$
%
Years
This calculator is for demonstration purposes only. Always consult a professional
financial advisor before making personal financial decisions.
| Although the information displayed is believed to be accurate, no warranties or representations are made of any kind. |
| RE/MAX REAL ESTATE CENTRE TEAM ARORA REALTY |
- Listing -1 of 0
|
|

Simon Huang
Broker
Bus:
905-241-2222
Fax:
905-241-3333
| Book Showing | Email a Friend |
Jump To:
At a Glance:
| Type: | Condo - Condo Apt |
| Area: | Toronto |
| Municipality: | Toronto |
| Neighbourhood: | Beechborough-Greenbrook |
| Style: | Apartment |
| Lot Size: | x () |
| Approximate Age: | |
| Tax: | $3,675.23 |
| Maintenance Fee: | $425 |
| Beds: | 1 |
| Baths: | 1 |
| Garage: | 1 |
| Fireplace: | N |
| Air Conditioning: | |
| Pool: |
Locatin Map:
Payment Calculator:

Listing added to your favorite list
Looking for resale homes?

By agreeing to Terms of Use, you will have ability to search up to 305835 listings and access to richer information than found on REALTOR.ca through my website.

