$499,900
Available - For Sale
Listing ID: W11977602
2315 Sheppard Ave West , Unit 45, Toronto, M9M 3A4, Ontario
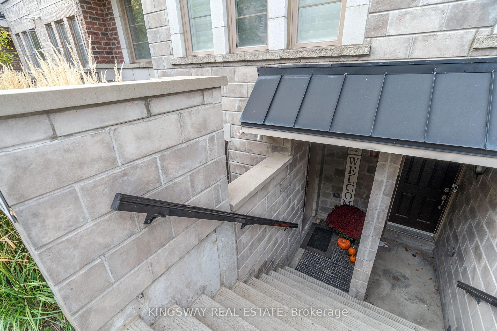
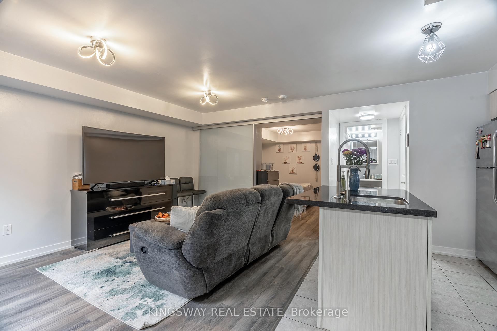
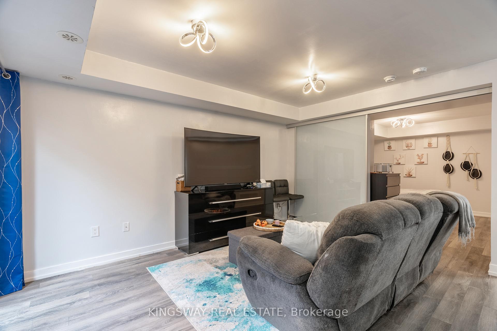
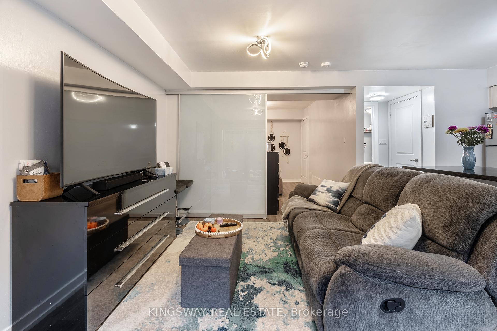
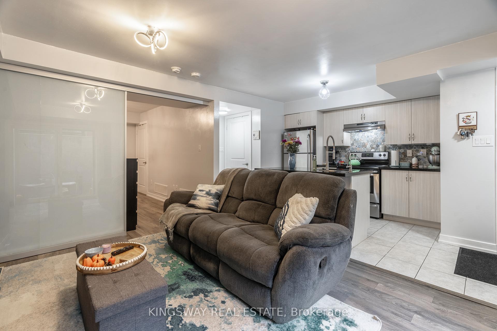
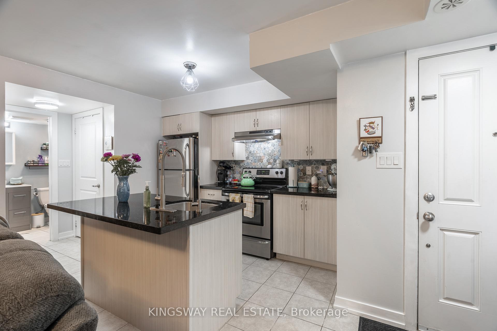
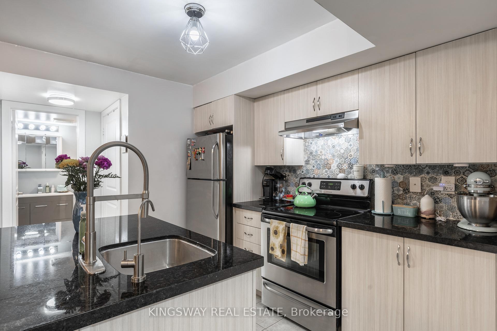
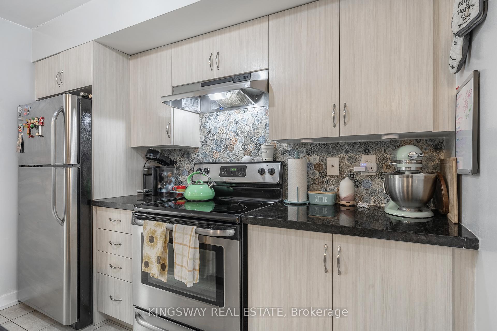

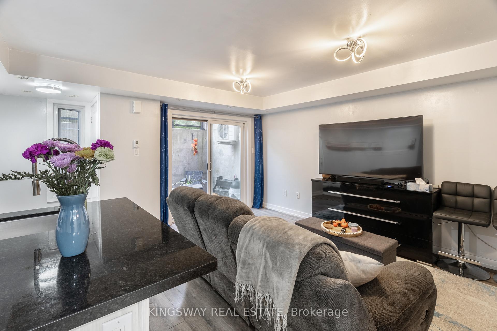
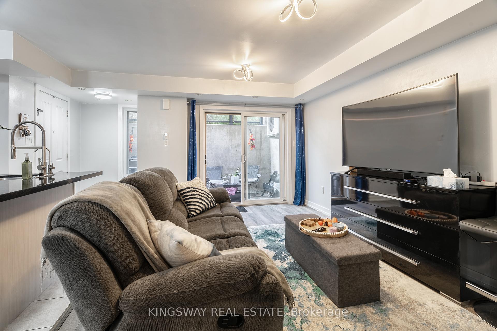
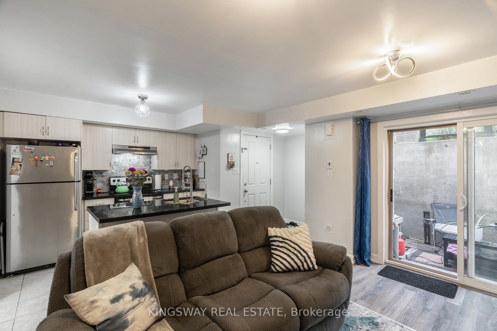
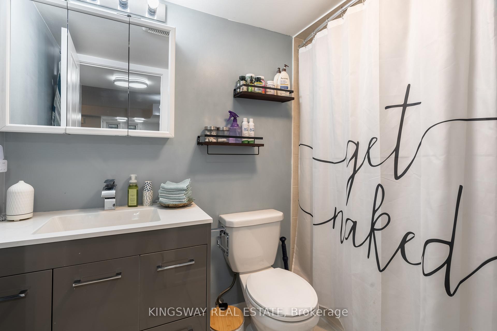
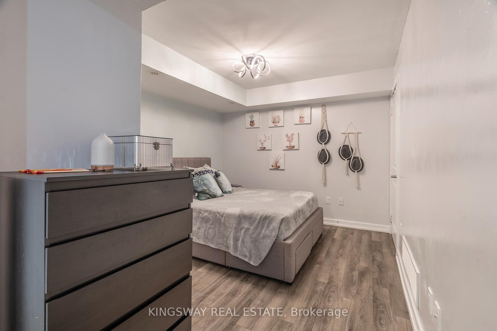
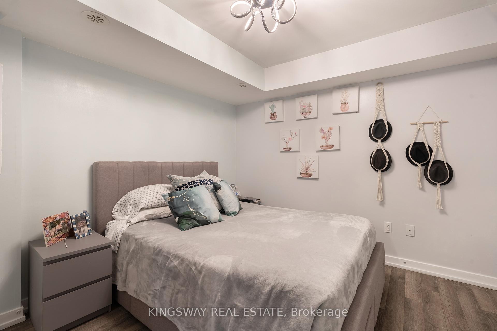
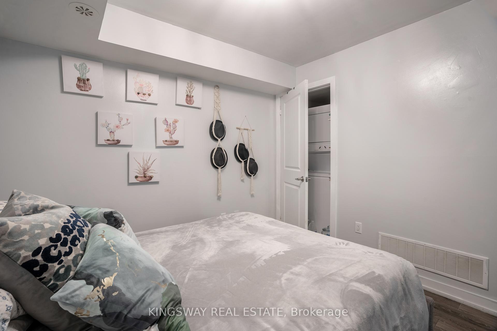

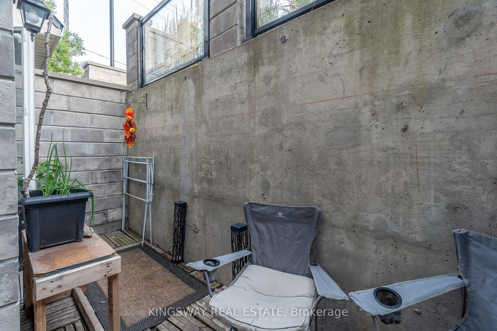
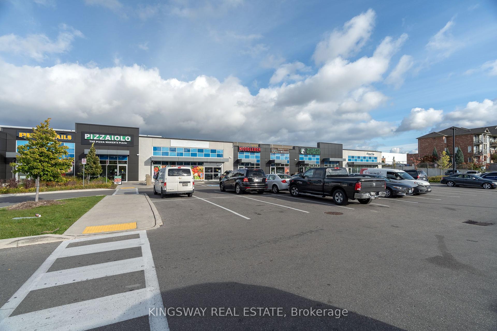
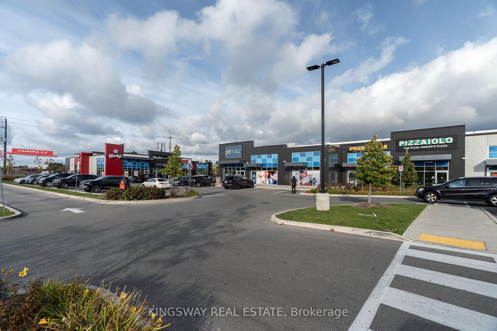
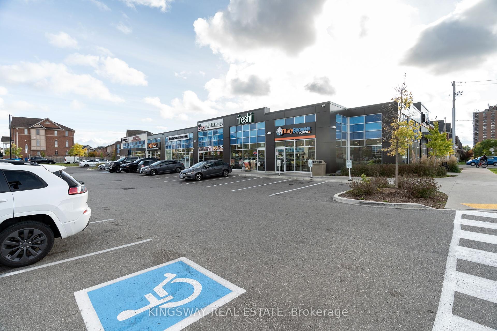
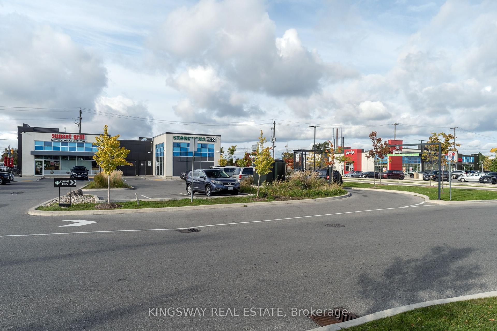
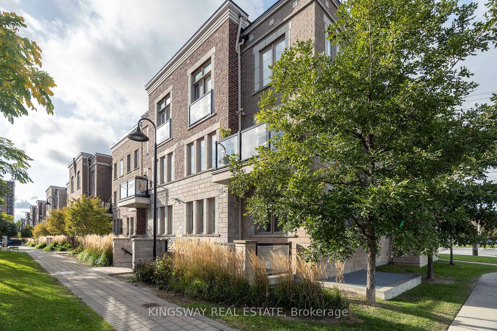























| Welcome To 2315 Sheppard Ave Unit 45. This Cozy 1 Bedroom Features A Spacious, Private Terrace, Upgraded Kitchen W/Granite Counters, Stainless Steel Appliances & An Awesome Layout. Very Well-Kept & In High Demand Area. Steps To Ttc.1 Bus To Sheppard-West Station. Upcoming LRT. Under 10 Minutes To All Major Retail Stores. Across From Emery Village Plaza With Many Eateries, Coffee Shops And Service Based Businesses. Quck Drive To Both 401 And 400 Highways. Book Your Appointment Today. |
| Price | $499,900 |
| Taxes: | $1881.21 |
| Maintenance Fee: | 244.22 |
| Address: | 2315 Sheppard Ave West , Unit 45, Toronto, M9M 3A4, Ontario |
| Province/State: | Ontario |
| Condo Corporation No | TSCC |
| Level | 1 |
| Unit No | 45 |
| Directions/Cross Streets: | Sheppard Ave W / Weston Rd |
| Rooms: | 4 |
| Bedrooms: | 1 |
| Bedrooms +: | |
| Kitchens: | 1 |
| Family Room: | N |
| Basement: | None |
| Level/Floor | Room | Length(ft) | Width(ft) | Descriptions | |
| Room 1 | Main | Living | 14.6 | 10.99 | Open Concept, W/O To Terrace, Laminate |
| Room 2 | Main | Dining | 14.6 | 10.99 | Combined W/Living, Open Concept, Laminate |
| Room 3 | Main | Kitchen | 10.99 | 8 | Granite Counter, Breakfast Bar, Open Concept |
| Room 4 | Main | Prim Bdrm | 10.5 | 10.4 |
| Washroom Type | No. of Pieces | Level |
| Washroom Type 1 | 4 |
| Property Type: | Condo Townhouse |
| Style: | Stacked Townhse |
| Exterior: | Brick |
| Garage Type: | Underground |
| Garage(/Parking)Space: | 1.00 |
| Drive Parking Spaces: | 1 |
| Park #1 | |
| Parking Type: | Owned |
| Exposure: | S |
| Balcony: | Terr |
| Locker: | Owned |
| Pet Permited: | Restrict |
| Approximatly Square Footage: | 500-599 |
| Maintenance: | 244.22 |
| Common Elements Included: | Y |
| Parking Included: | Y |
| Building Insurance Included: | Y |
| Fireplace/Stove: | N |
| Heat Source: | Gas |
| Heat Type: | Forced Air |
| Central Air Conditioning: | Central Air |
| Central Vac: | N |
| Ensuite Laundry: | Y |
$
%
Years
This calculator is for demonstration purposes only. Always consult a professional
financial advisor before making personal financial decisions.
| Although the information displayed is believed to be accurate, no warranties or representations are made of any kind. |
| KINGSWAY REAL ESTATE |
- Listing -1 of 0
|
|

Simon Huang
Broker
Bus:
905-241-2222
Fax:
905-241-3333
| Book Showing | Email a Friend |
Jump To:
At a Glance:
| Type: | Condo - Condo Townhouse |
| Area: | Toronto |
| Municipality: | Toronto |
| Neighbourhood: | Humberlea-Pelmo Park W5 |
| Style: | Stacked Townhse |
| Lot Size: | x () |
| Approximate Age: | |
| Tax: | $1,881.21 |
| Maintenance Fee: | $244.22 |
| Beds: | 1 |
| Baths: | 1 |
| Garage: | 1 |
| Fireplace: | N |
| Air Conditioning: | |
| Pool: |
Locatin Map:
Payment Calculator:

Listing added to your favorite list
Looking for resale homes?

By agreeing to Terms of Use, you will have ability to search up to 324532 listings and access to richer information than found on REALTOR.ca through my website.

