$799,900
Available - For Sale
Listing ID: E11988294
2100 Bridletowne Circ , Unit 323, Toronto, M1W 2L1, Ontario
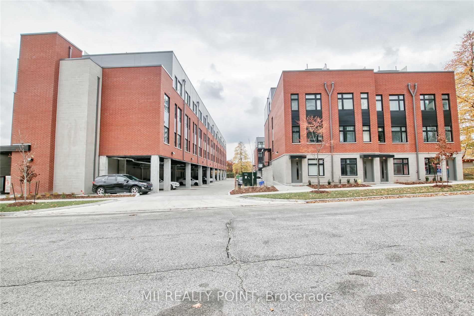
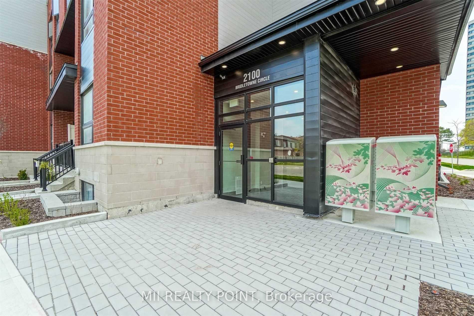
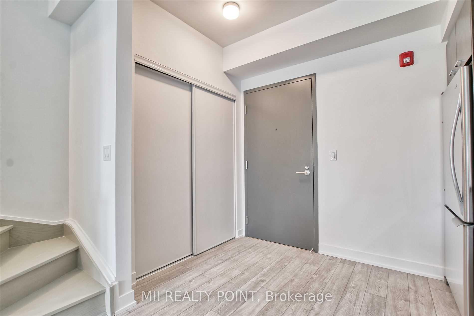

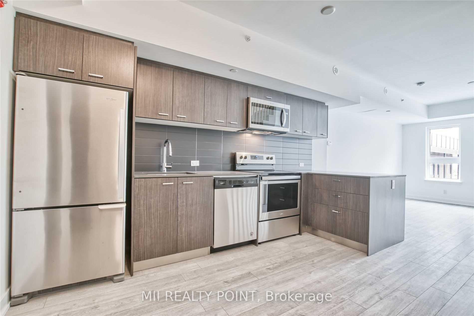
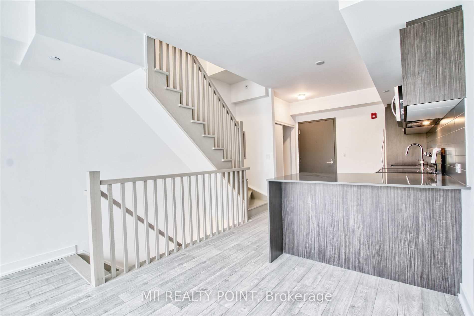
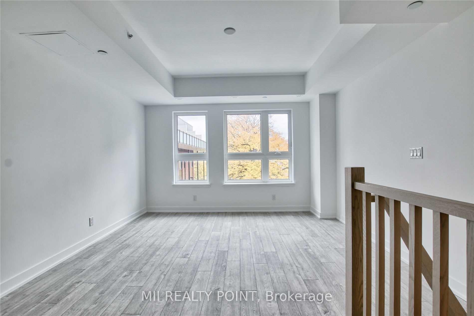
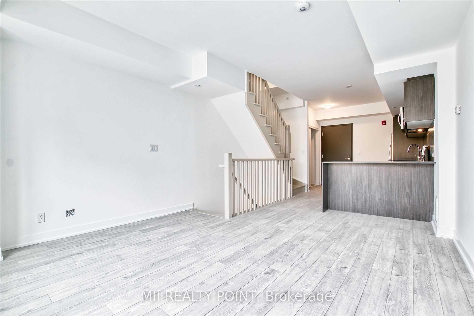
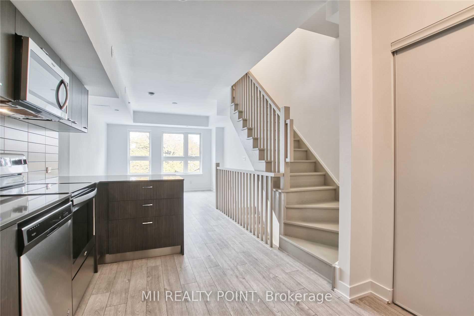
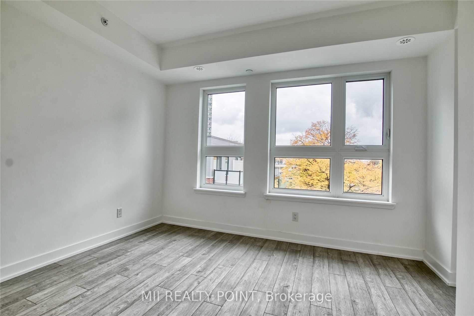
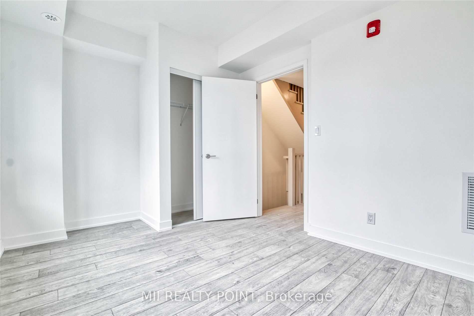
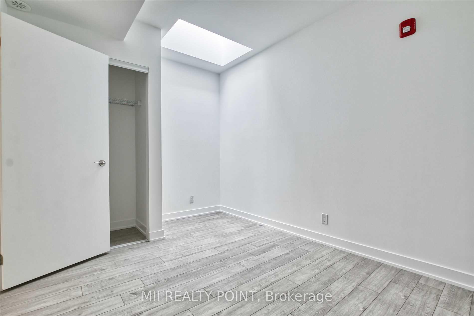
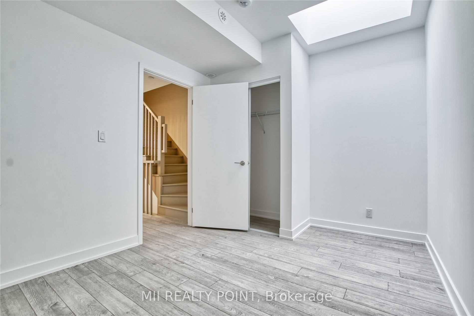
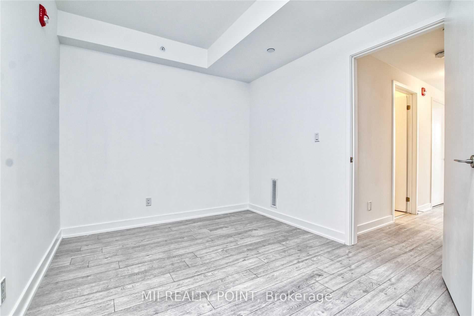
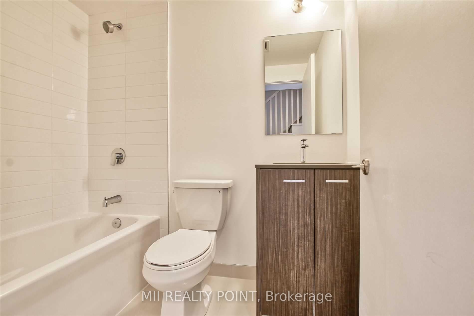
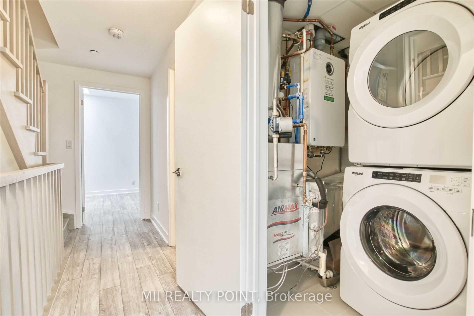
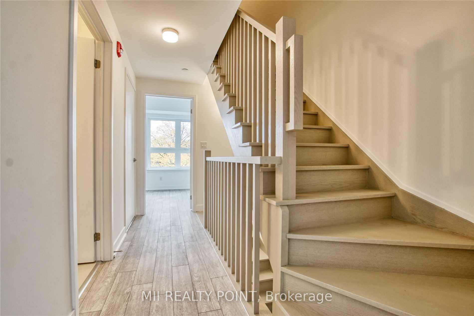
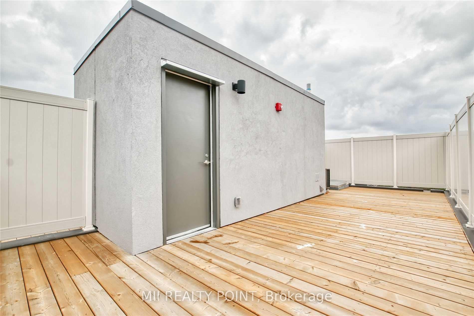
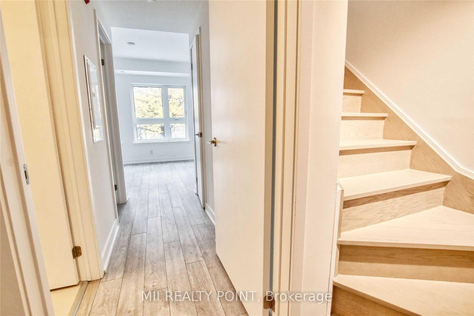
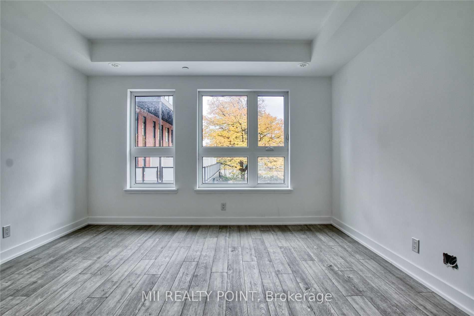
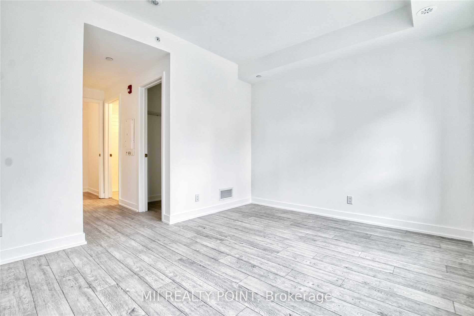
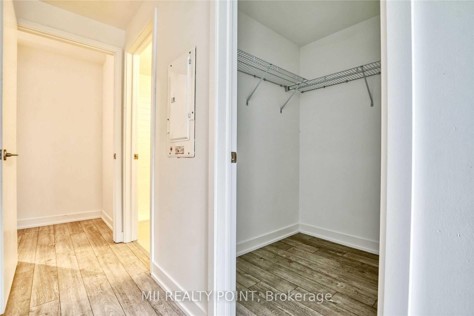
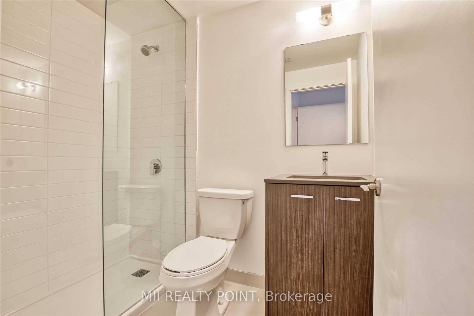
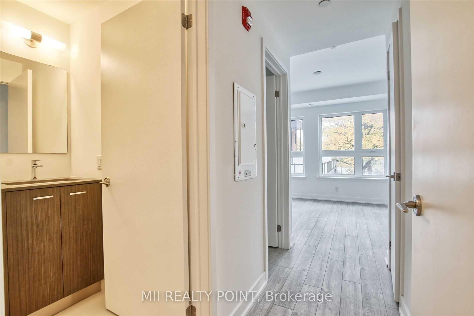
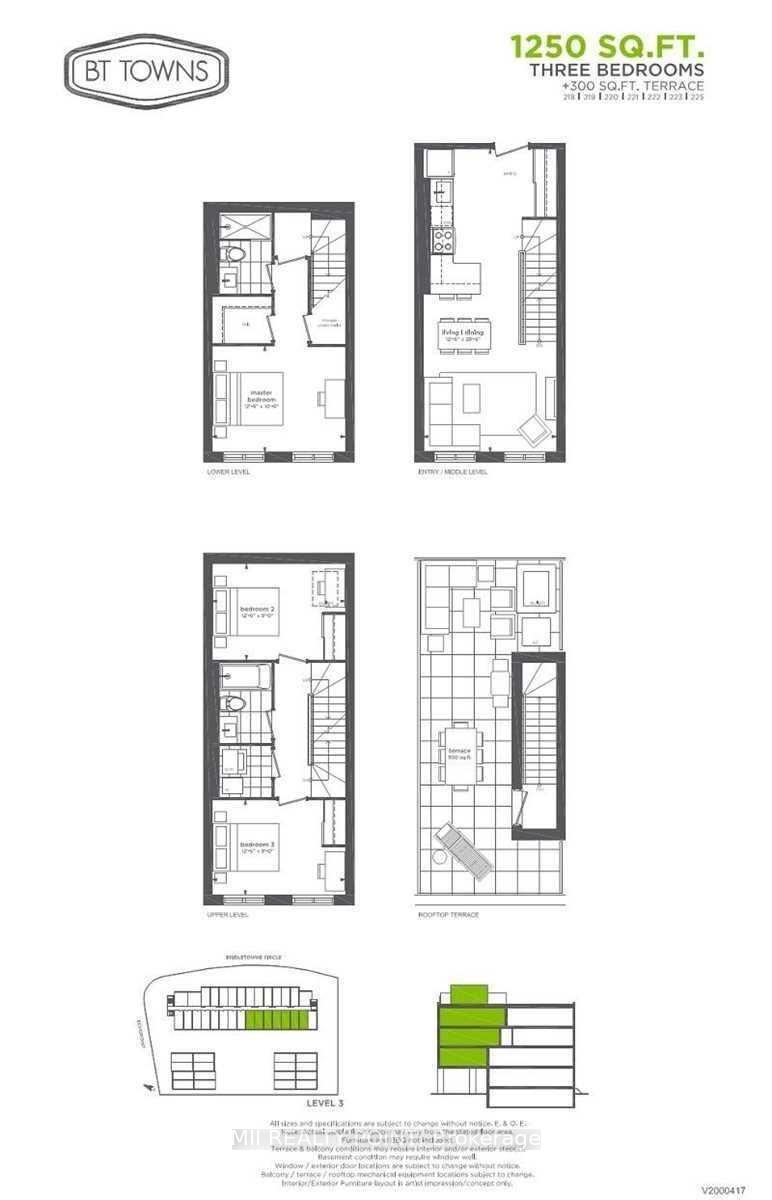
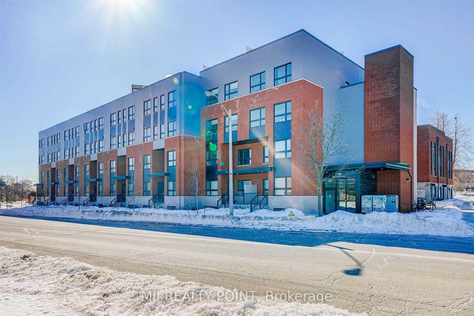


























| Absolutely Stunning 4 Year Old Spacious Open Concept Townhouse With Elevator Access! 3 Floors Of Luxury Living With Soaring 9ft Ceilings. Tonnes of upgrades- Kitchen Cabinetry, Ceasar Stone Countertops, Under-Mount Sink And Stainless Steel Appliances. Upgraded Laminate Flooring Throughout With Absolutely No Carpet! Massive Outdoor Rooftop Terrace - Great for BBQ & Entertaining Or Enjoying Your Morning Coffee. Executive & Private Primary Suite Encapsulates The Entire Lower Floor! Coupled With A Grande Walk-In Closet! AAA Location Right At Warden & Finch. Close To All Amenities Such As Shopping Mall, Public Transit, Hospitals, Restaurants, Highway 401 & 404, Grocery Stores, Doctor's Office, Pharmacy & So Much More. Spacious & Covered Outdoor Parking Spot Included! Extra Parking Available To Rent from Management. You Don't Want To Miss This One. Truly A Must See. |
| Price | $799,900 |
| Taxes: | $4050.00 |
| Maintenance Fee: | 415.00 |
| Address: | 2100 Bridletowne Circ , Unit 323, Toronto, M1W 2L1, Ontario |
| Province/State: | Ontario |
| Condo Corporation No | TSCC |
| Level | 21 |
| Unit No | 2 |
| Directions/Cross Streets: | Warden/Finch |
| Rooms: | 7 |
| Bedrooms: | 3 |
| Bedrooms +: | |
| Kitchens: | 1 |
| Family Room: | N |
| Basement: | None |
| Level/Floor | Room | Length(ft) | Width(ft) | Descriptions | |
| Room 1 | Main | Living | 12.66 | 28.77 | Laminate, Combined W/Dining, Large Window |
| Room 2 | Main | Dining | 12.66 | 28.77 | Laminate, Combined W/Living, Open Concept |
| Room 3 | Main | Kitchen | 12.66 | 28.77 | Laminate, Modern Kitchen, Stainless Steel Appl |
| Room 4 | Lower | Prim Bdrm | 12.66 | 10.17 | Laminate, W/I Closet, 3 Pc Bath |
| Room 5 | Upper | 2nd Br | 12.5 | 9.51 | Laminate, Double Closet, Skylight |
| Room 6 | Upper | 3rd Br | 12.5 | 9.51 | Laminate, Double Closet, Large Window |
| Room 7 | Upper | Laundry | 4.95 | 5.02 | Laminate, Tile Floor |
| Washroom Type | No. of Pieces | Level |
| Washroom Type 1 | 3 | Lower |
| Washroom Type 2 | 4 | Upper |
| Approximatly Age: | 0-5 |
| Property Type: | Condo Townhouse |
| Style: | 3-Storey |
| Exterior: | Brick, Concrete |
| Garage Type: | Carport |
| Garage(/Parking)Space: | 1.00 |
| Drive Parking Spaces: | 0 |
| Park #1 | |
| Parking Type: | Exclusive |
| Exposure: | W |
| Balcony: | Terr |
| Locker: | None |
| Pet Permited: | Restrict |
| Approximatly Age: | 0-5 |
| Approximatly Square Footage: | 1200-1399 |
| Building Amenities: | Bbqs Allowed, Visitor Parking |
| Property Features: | Hospital, Library, Park, Public Transit, School, Terraced |
| Maintenance: | 415.00 |
| CAC Included: | Y |
| Common Elements Included: | Y |
| Parking Included: | Y |
| Building Insurance Included: | Y |
| Fireplace/Stove: | N |
| Heat Source: | Gas |
| Heat Type: | Forced Air |
| Central Air Conditioning: | Central Air |
| Central Vac: | N |
| Ensuite Laundry: | Y |
$
%
Years
This calculator is for demonstration purposes only. Always consult a professional
financial advisor before making personal financial decisions.
| Although the information displayed is believed to be accurate, no warranties or representations are made of any kind. |
| MII REALTY POINT |
- Listing -1 of 0
|
|

Simon Huang
Broker
Bus:
905-241-2222
Fax:
905-241-3333
| Book Showing | Email a Friend |
Jump To:
At a Glance:
| Type: | Condo - Condo Townhouse |
| Area: | Toronto |
| Municipality: | Toronto |
| Neighbourhood: | L'Amoreaux |
| Style: | 3-Storey |
| Lot Size: | x () |
| Approximate Age: | 0-5 |
| Tax: | $4,050 |
| Maintenance Fee: | $415 |
| Beds: | 3 |
| Baths: | 2 |
| Garage: | 1 |
| Fireplace: | N |
| Air Conditioning: | |
| Pool: |
Locatin Map:
Payment Calculator:

Listing added to your favorite list
Looking for resale homes?

By agreeing to Terms of Use, you will have ability to search up to 323743 listings and access to richer information than found on REALTOR.ca through my website.

