$579,990
Available - For Sale
Listing ID: E11995925
20 Hainford St , Unit 16, Toronto, M1E 4Y5, Ontario
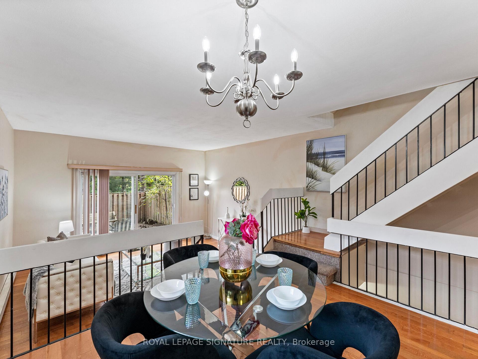
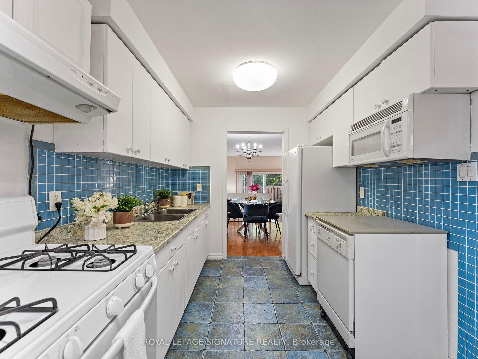
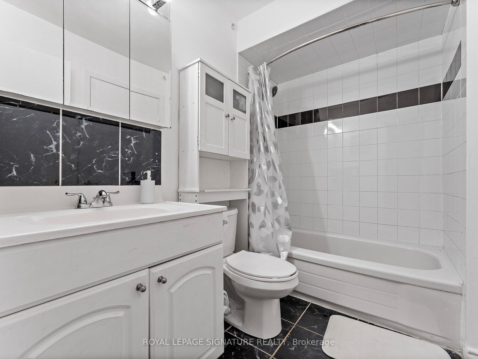
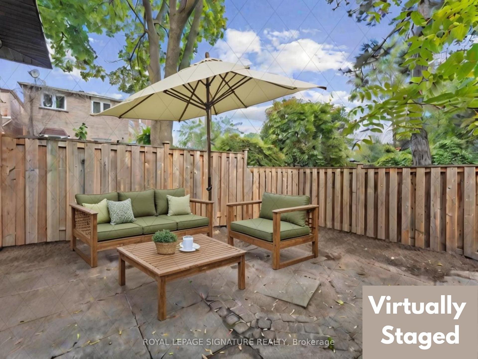
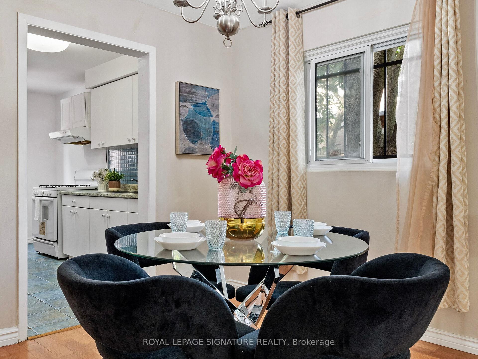
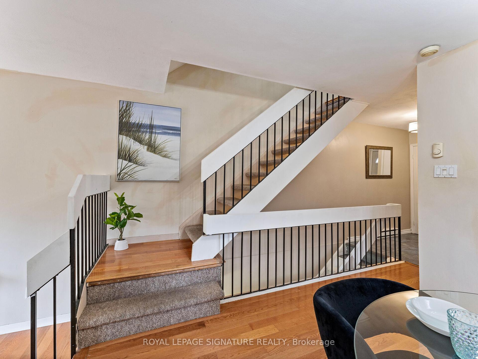
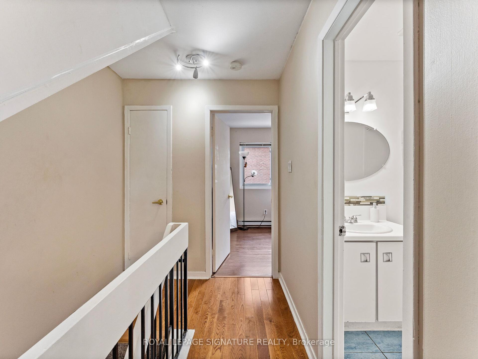
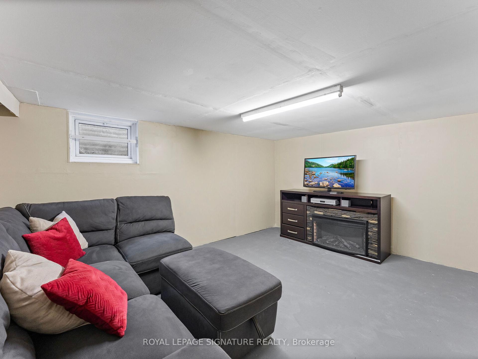
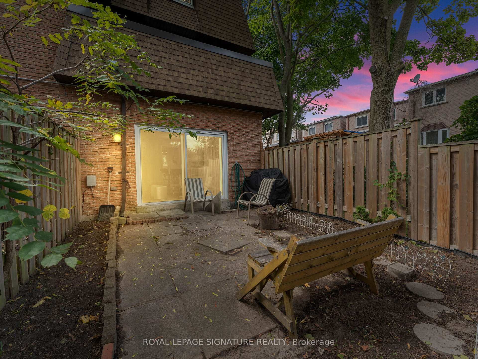
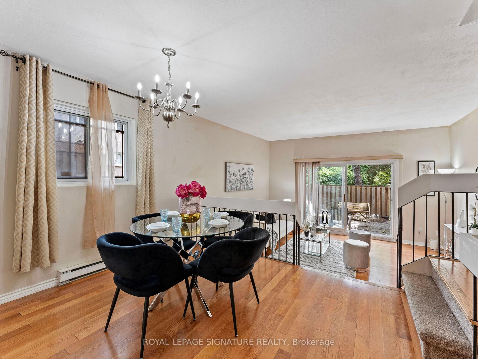
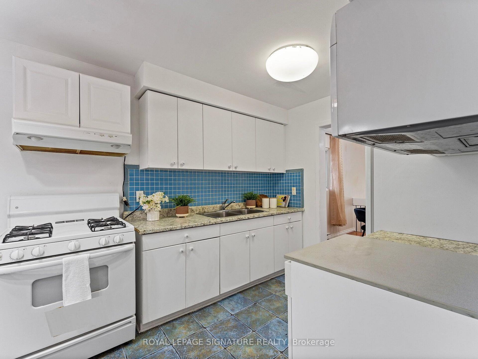
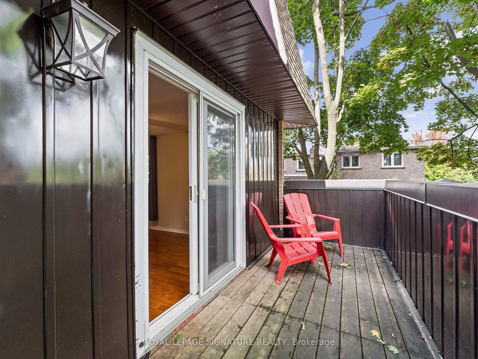
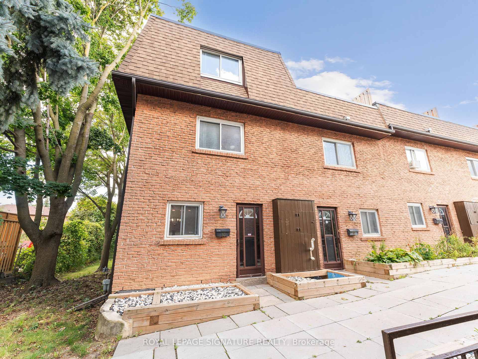
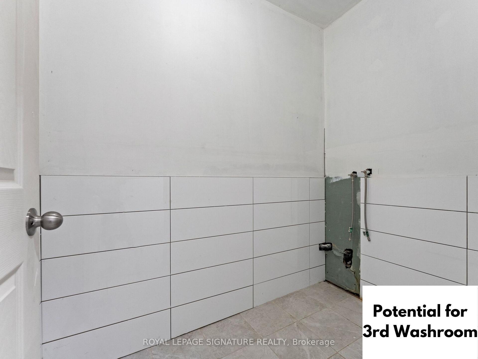
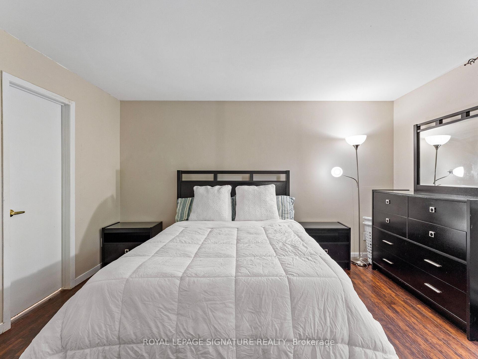
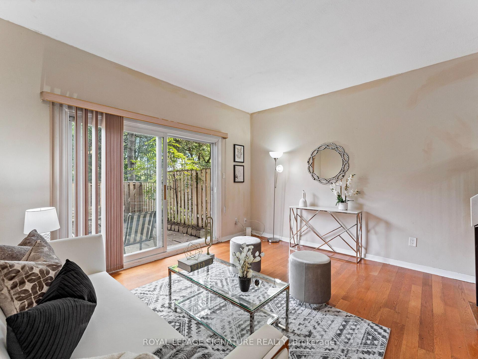
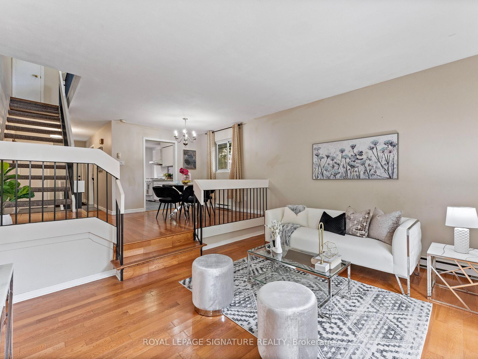
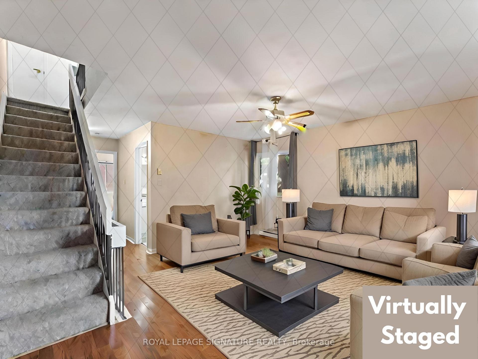

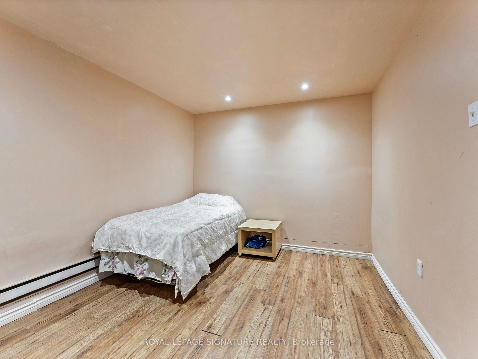
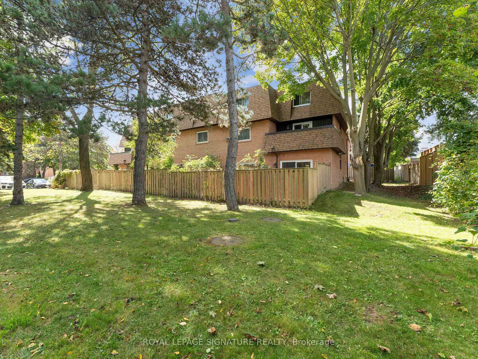
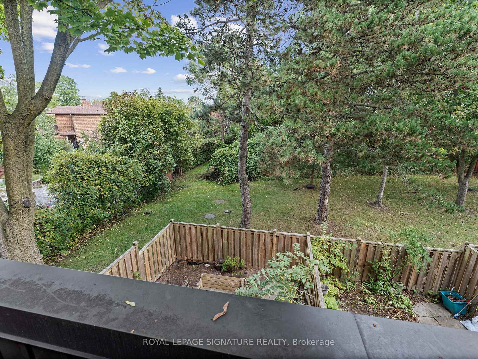






















| Welcome to 20 Hainford St. Unit 16, in Scarborough. A stunning alternative to condo living. Nestled on a ravine lot in the West Hill area of Scarborough, this home exudes timeless appeal, blending luxury with convenience. Upon arrival, choose between two access points the welcoming front entrance or private backyard entrance. Step inside & be captivated by the open-concept main floor, featuring a beautiful dining area at the centre & a dream kitchen. The second level offers the 3rd bedroom with a washroom & 2nd living room, connected to a balcony where you can enjoy your morning coffee with a ravine view. On the third level, you will find your primary suite & 2nd bedroom equipped with huge closets & a semi ensuite washroom. The lower level provides ensuite laundry, a rec room & 4th bedroom. To top it off, you can add a 3rd washroom and parking accommodates 2 cars. All appliances in AS IS condition, All measurements to be confirmed by the buyers and their agents. |
| Price | $579,990 |
| Taxes: | $1731.00 |
| Assessment: | $190109142 |
| Assessment Year: | 2024 |
| Maintenance Fee: | 622.00 |
| Address: | 20 Hainford St , Unit 16, Toronto, M1E 4Y5, Ontario |
| Province/State: | Ontario |
| Condo Corporation No | YCC |
| Level | 1 |
| Unit No | 15 |
| Directions/Cross Streets: | Hainford St & Manse Rd |
| Rooms: | 6 |
| Rooms +: | 2 |
| Bedrooms: | 3 |
| Bedrooms +: | 1 |
| Kitchens: | 1 |
| Family Room: | Y |
| Basement: | Finished |
| Level/Floor | Room | Length(ft) | Width(ft) | Descriptions | |
| Room 1 | Main | Kitchen | 8.27 | 13.48 | Ceramic Floor, Window |
| Room 2 | Main | Dining | 21.09 | 14.89 | Hardwood Floor, Combined W/Living, Window |
| Room 3 | Main | Living | 21.09 | 14.89 | Hardwood Floor, Combined W/Dining, W/O To Yard |
| Room 4 | 2nd | Family | 14.69 | 14.07 | Hardwood Floor, W/O To Balcony |
| Room 5 | 2nd | 3rd Br | 12.6 | 9.77 | Laminate, Window, Closet |
| Room 6 | 3rd | 2nd Br | 12.79 | 10.27 | Broadloom, Window, Closet |
| Room 7 | 3rd | Prim Bdrm | 13.09 | 12.69 | Laminate, Semi Ensuite, Window |
| Room 8 | Lower | 4th Br | |||
| Room 9 | Lower | Rec | |||
| Room 10 | Lower | Laundry | Ceramic Floor | ||
| Room 11 | 2nd | Bathroom | 3 Pc Bath | ||
| Room 12 | 3rd | Bathroom | 3 Pc Bath |
| Washroom Type | No. of Pieces | Level |
| Washroom Type 1 | 3 | 2nd |
| Washroom Type 2 | 3 | 3rd |
| Property Type: | Condo Townhouse |
| Style: | 3-Storey |
| Exterior: | Brick |
| Garage Type: | Underground |
| Garage(/Parking)Space: | 1.00 |
| Drive Parking Spaces: | 1 |
| Park #1 | |
| Parking Spot: | 16 |
| Parking Type: | Exclusive |
| Legal Description: | 1 |
| Exposure: | W |
| Balcony: | Open |
| Locker: | None |
| Pet Permited: | Restrict |
| Approximatly Square Footage: | 1600-1799 |
| Building Amenities: | Visitor Parking |
| Property Features: | Fenced Yard, Hospital, Library, Park, Public Transit, School |
| Maintenance: | 622.00 |
| Water Included: | Y |
| Common Elements Included: | Y |
| Parking Included: | Y |
| Building Insurance Included: | Y |
| Fireplace/Stove: | N |
| Heat Source: | Electric |
| Heat Type: | Baseboard |
| Central Air Conditioning: | None |
| Central Vac: | N |
| Ensuite Laundry: | Y |
$
%
Years
This calculator is for demonstration purposes only. Always consult a professional
financial advisor before making personal financial decisions.
| Although the information displayed is believed to be accurate, no warranties or representations are made of any kind. |
| ROYAL LEPAGE SIGNATURE REALTY |
- Listing -1 of 0
|
|

Simon Huang
Broker
Bus:
905-241-2222
Fax:
905-241-3333
| Book Showing | Email a Friend |
Jump To:
At a Glance:
| Type: | Condo - Condo Townhouse |
| Area: | Toronto |
| Municipality: | Toronto |
| Neighbourhood: | West Hill |
| Style: | 3-Storey |
| Lot Size: | x () |
| Approximate Age: | |
| Tax: | $1,731 |
| Maintenance Fee: | $622 |
| Beds: | 3+1 |
| Baths: | 2 |
| Garage: | 1 |
| Fireplace: | N |
| Air Conditioning: | |
| Pool: |
Locatin Map:
Payment Calculator:

Listing added to your favorite list
Looking for resale homes?

By agreeing to Terms of Use, you will have ability to search up to 305835 listings and access to richer information than found on REALTOR.ca through my website.

