$610,000
Available - For Sale
Listing ID: C12003641
415 Jarvis St , Unit 205, Toronto, M4Y 3C1, Ontario
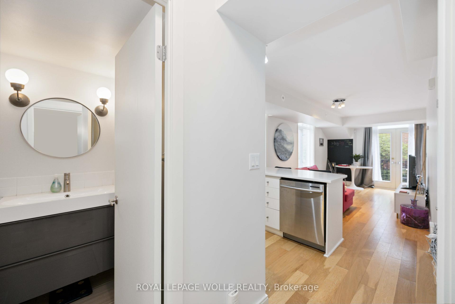
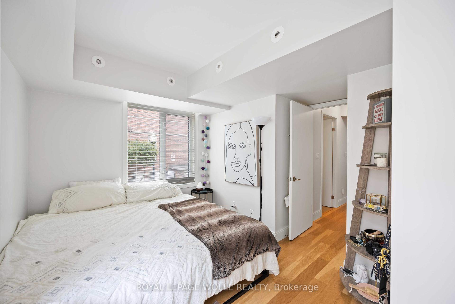
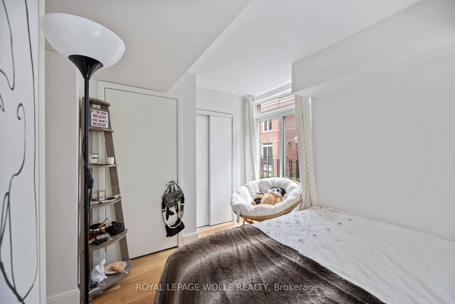
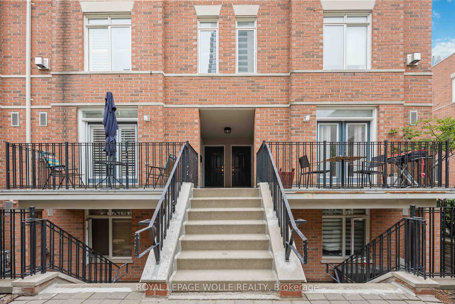
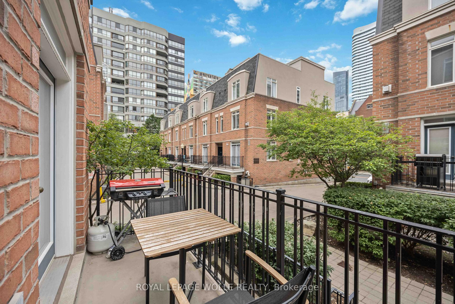
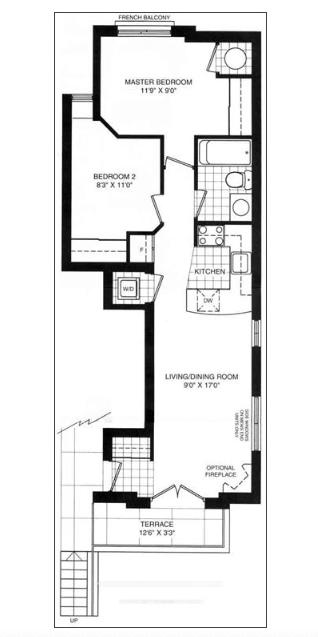
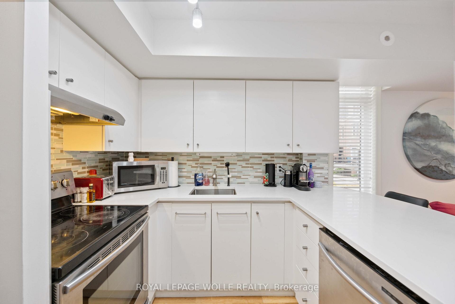
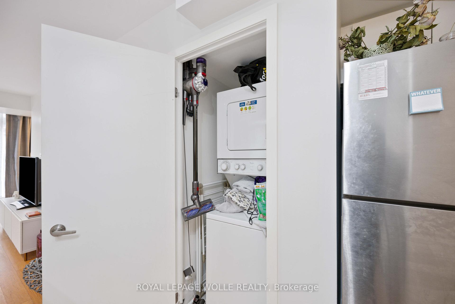
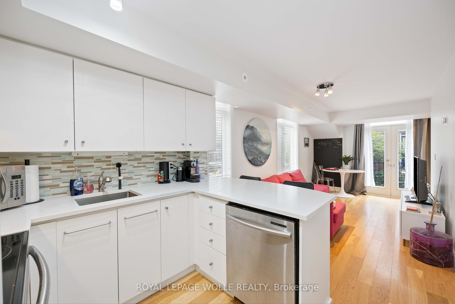
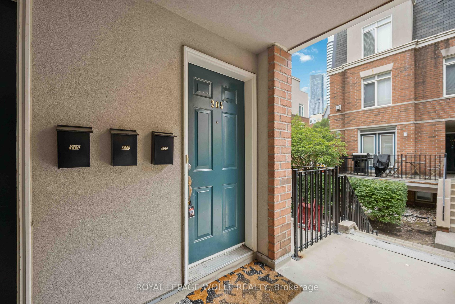
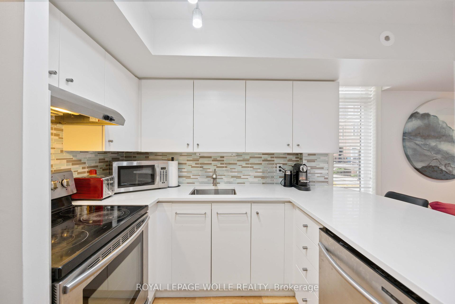
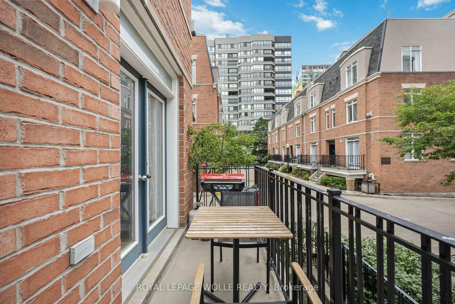
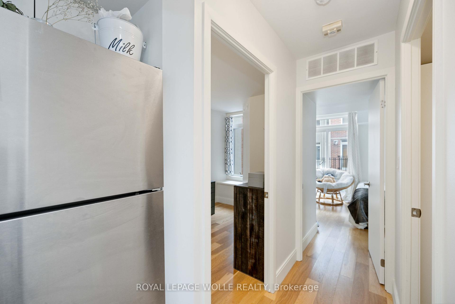
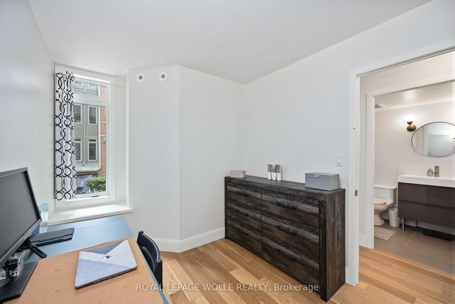
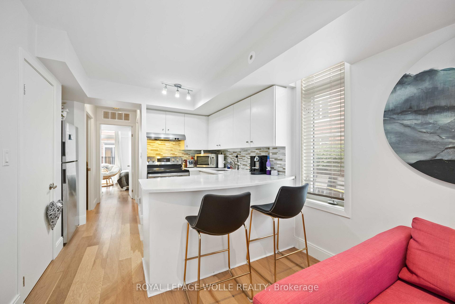
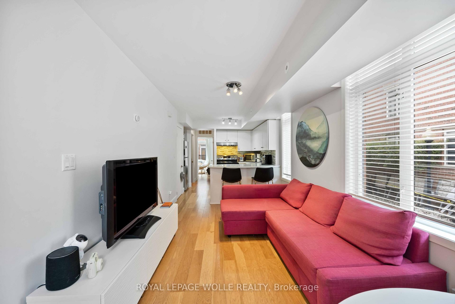
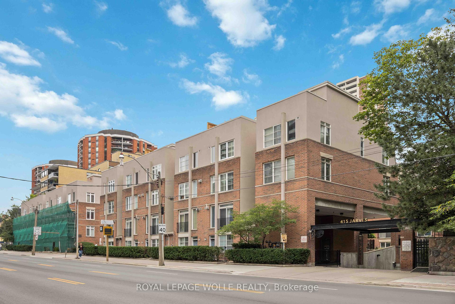
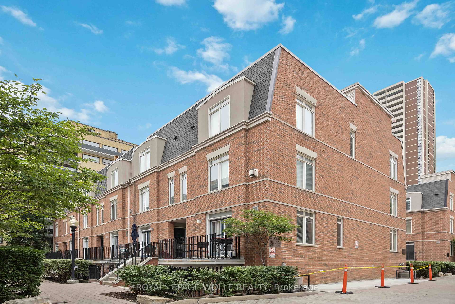
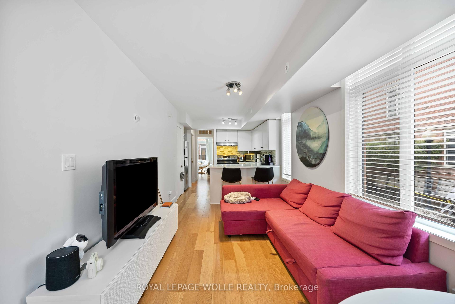
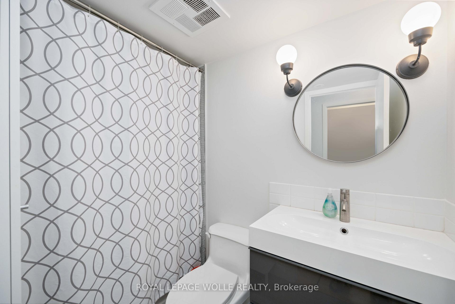
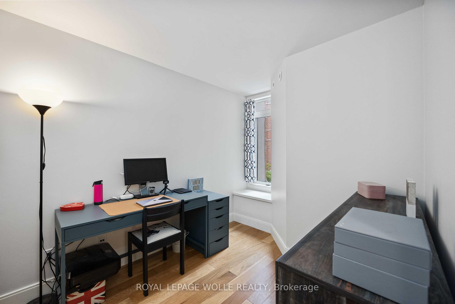
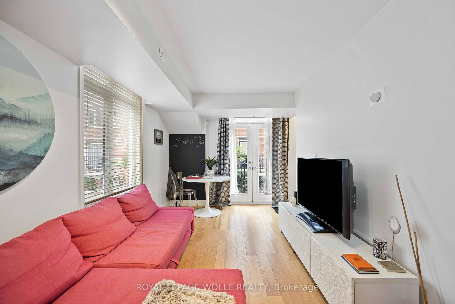
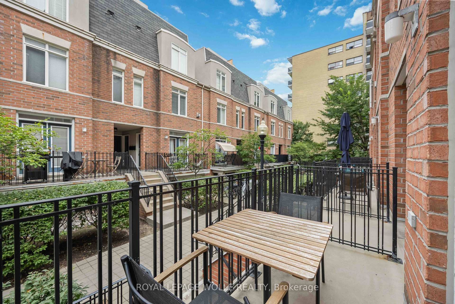
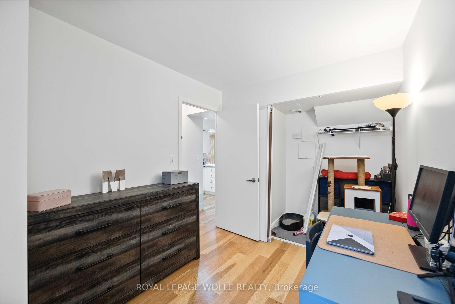
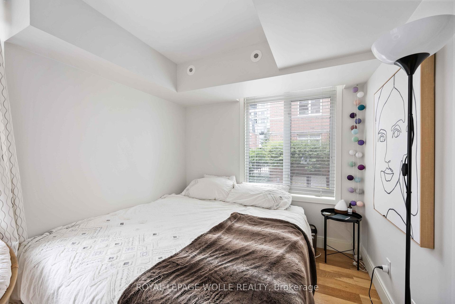
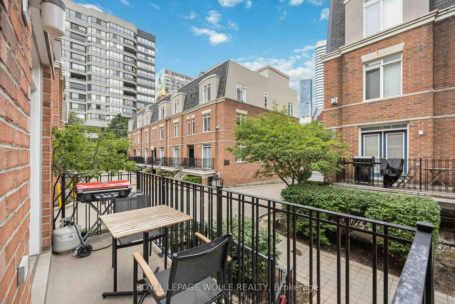


























| Welcome to Unit 205, a well-maintained, carpet-free condo townhouse with a super functional layout. The bright and spacious living area features large windows, creating an open and inviting space. The kitchen is both stylish and efficient, with quartz countertops, stainless steel appliances (fridge 2024), a breakfast bar, and ample cabinet storage. Both bedrooms are well-sized with large closets, with the primary bedroom offering a Juliet balcony and the secondary bedroom featuring a cozy bay window. A modern 4-piece bathroom adds to the home's contemporary appeal. Step outside to your private patio balcony, perfect for enjoying your morning coffee or unwinding after a long day - it truly completes the home! Tucked away from the main street, this unit is part of a quiet complex with access to a peaceful courtyard, offering a rare sense of retreat from the city. Underground visitor parking adds extra convenience for visiting family and friends. With excellent access to transit, commuting is a breeze, whether you're heading downtown or exploring the city. Grocery stores and pharmacies are just a short walk away, making daily errands effortless. Toronto Metropolitan University, Yonge-Dundas Square, the Eaton Centre, and Allan Gardens are all nearby, putting the best of the city at your doorstep. This is a rare opportunity to experience urban living at its finest, without compromising on space, privacy, or convenience. |
| Price | $610,000 |
| Taxes: | $2274.62 |
| Maintenance Fee: | 423.15 |
| Address: | 415 Jarvis St , Unit 205, Toronto, M4Y 3C1, Ontario |
| Province/State: | Ontario |
| Condo Corporation No | TSCC |
| Level | 2 |
| Unit No | 205 |
| Locker No | 112 |
| Directions/Cross Streets: | Jarvis & Carlton |
| Rooms: | 5 |
| Bedrooms: | 2 |
| Bedrooms +: | |
| Kitchens: | 1 |
| Family Room: | N |
| Basement: | None |
| Level/Floor | Room | Length(ft) | Width(ft) | Descriptions | |
| Room 1 | Main | Dining | 16.99 | 8.99 | Combined W/Kitchen, Hardwood Floor, W/O To Balcony |
| Room 2 | Main | Kitchen | 16.99 | 8.99 | Combined W/Dining, Breakfast Bar, Quartz Counter |
| Room 3 | Main | Prim Bdrm | 11.91 | 8.99 | Double Closet, Hardwood Floor, Juliette Balcony |
| Room 4 | Main | 2nd Br | 8.3 | 11.15 | Double Closet, Bay Window, Hardwood Floor |
| Room 5 | Main | Bathroom | 4 Pc Bath |
| Washroom Type | No. of Pieces | Level |
| Washroom Type 1 | 4 |
| Property Type: | Condo Townhouse |
| Style: | Stacked Townhse |
| Exterior: | Brick |
| Garage Type: | Underground |
| Garage(/Parking)Space: | 0.00 |
| Drive Parking Spaces: | 0 |
| Park #1 | |
| Parking Type: | None |
| Exposure: | Sw |
| Balcony: | Encl |
| Locker: | Owned |
| Pet Permited: | Restrict |
| Approximatly Square Footage: | 600-699 |
| Building Amenities: | Visitor Parking |
| Property Features: | Park, Public Transit |
| Maintenance: | 423.15 |
| Water Included: | Y |
| Common Elements Included: | Y |
| Parking Included: | Y |
| Building Insurance Included: | Y |
| Fireplace/Stove: | N |
| Heat Source: | Gas |
| Heat Type: | Forced Air |
| Central Air Conditioning: | Central Air |
| Central Vac: | N |
| Ensuite Laundry: | Y |
$
%
Years
This calculator is for demonstration purposes only. Always consult a professional
financial advisor before making personal financial decisions.
| Although the information displayed is believed to be accurate, no warranties or representations are made of any kind. |
| ROYAL LEPAGE WOLLE REALTY |
- Listing -1 of 0
|
|

Simon Huang
Broker
Bus:
905-241-2222
Fax:
905-241-3333
| Book Showing | Email a Friend |
Jump To:
At a Glance:
| Type: | Condo - Condo Townhouse |
| Area: | Toronto |
| Municipality: | Toronto |
| Neighbourhood: | Cabbagetown-South St. James Town |
| Style: | Stacked Townhse |
| Lot Size: | x () |
| Approximate Age: | |
| Tax: | $2,274.62 |
| Maintenance Fee: | $423.15 |
| Beds: | 2 |
| Baths: | 1 |
| Garage: | 0 |
| Fireplace: | N |
| Air Conditioning: | |
| Pool: |
Locatin Map:
Payment Calculator:

Listing added to your favorite list
Looking for resale homes?

By agreeing to Terms of Use, you will have ability to search up to 305835 listings and access to richer information than found on REALTOR.ca through my website.

