$499,000
Available - For Sale
Listing ID: W12005068
3504 Hurontario St , Unit 301, Mississauga, L5B 0B9, Ontario
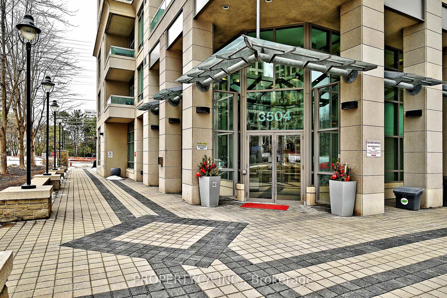
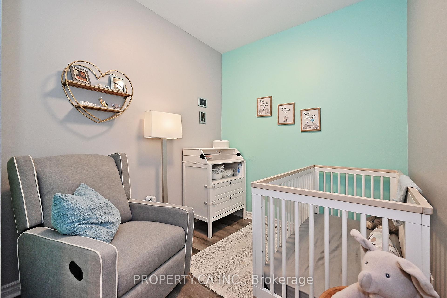
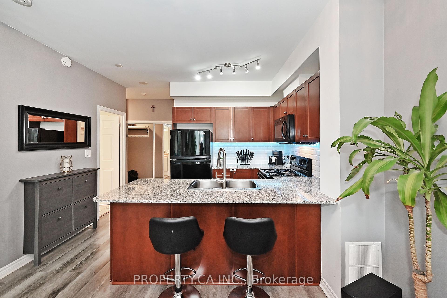
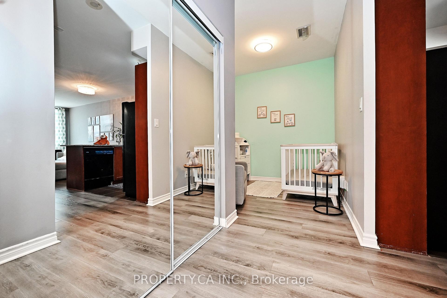
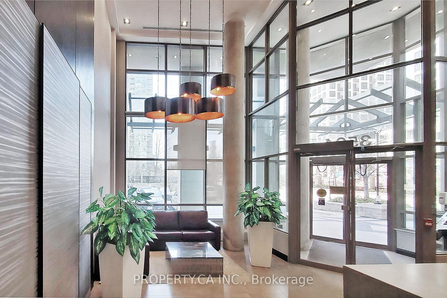
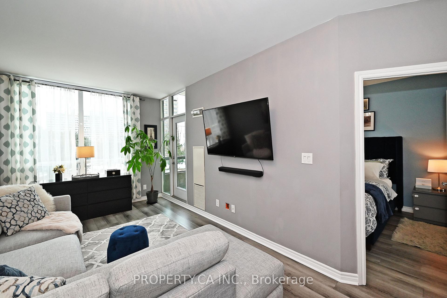
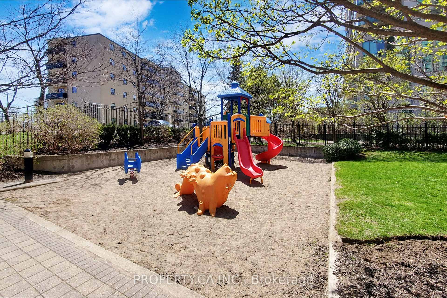
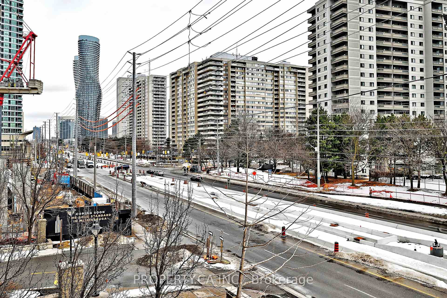
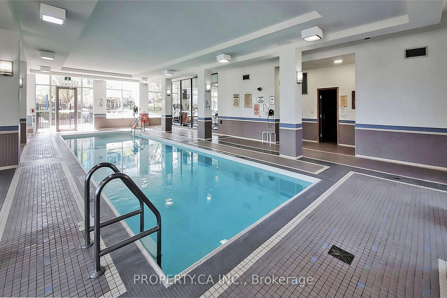
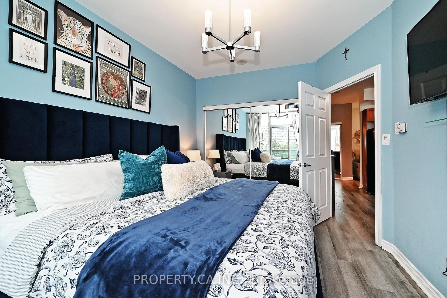
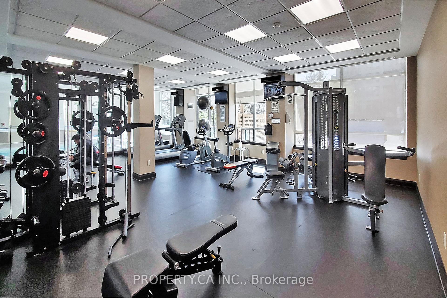
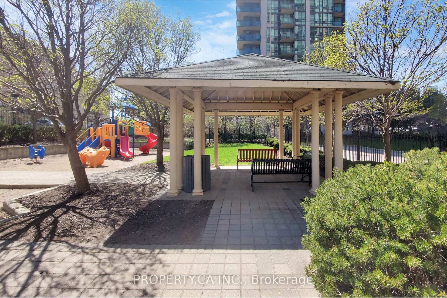
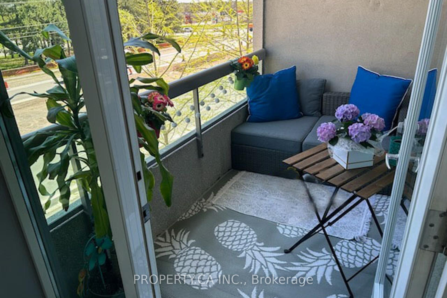
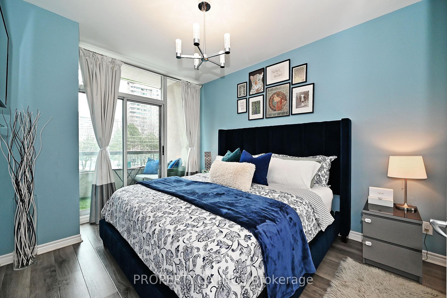
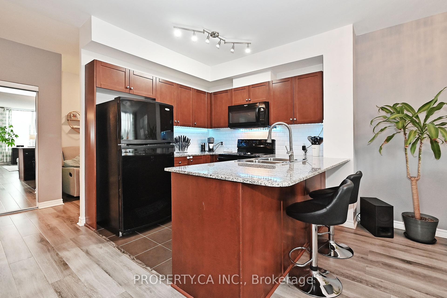
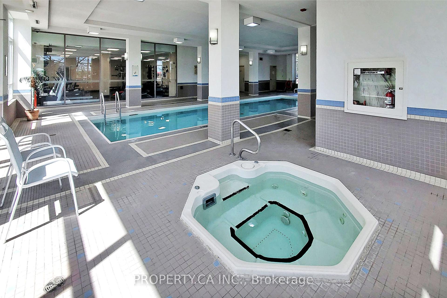
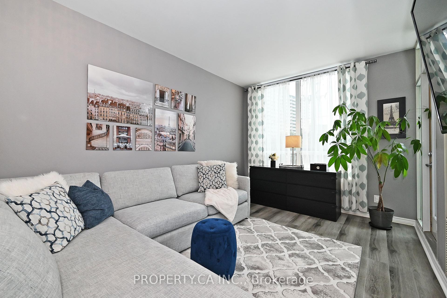
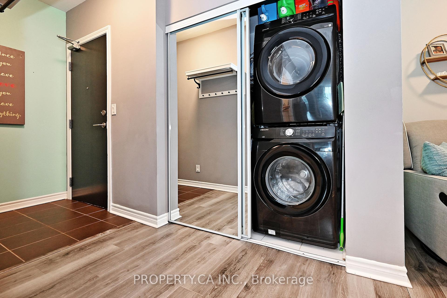
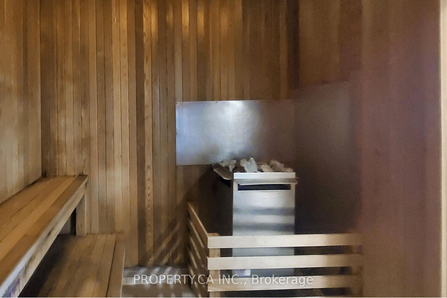
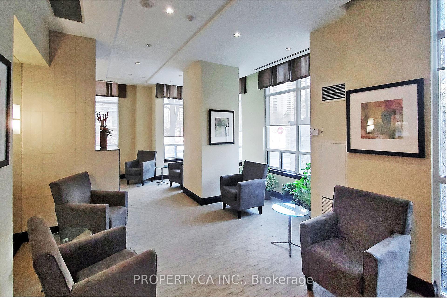
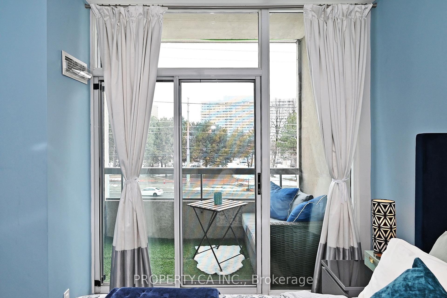
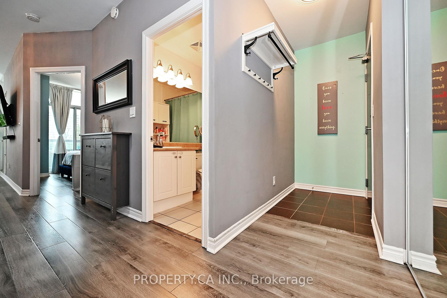
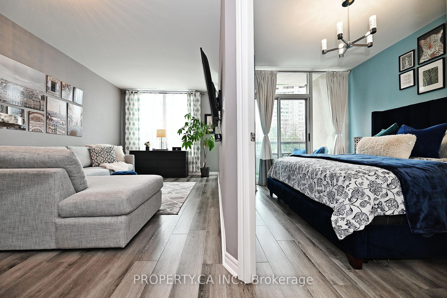
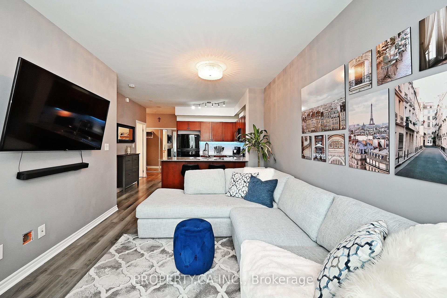
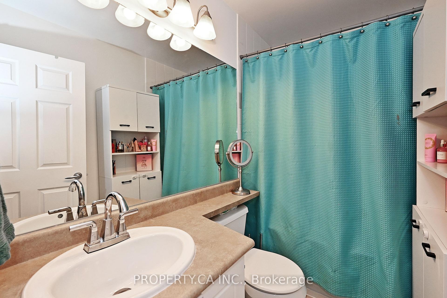
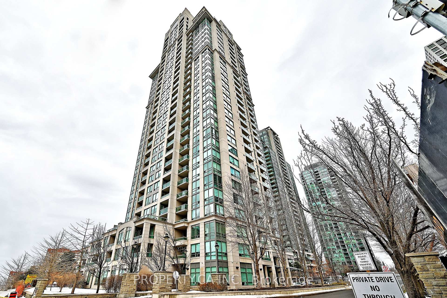
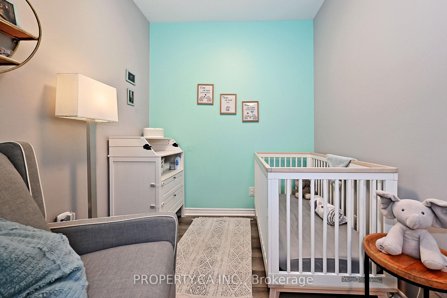



























| Look no further! This bright and spacious 1-bedroom + den unit has it all! Located in the heart of Mississauga, this stunning condo welcomes you with a large entrance, ample storage, and a versatile denspacious enough to accommodate a king-size bed or serve as a comfortable home office. Featuring 9 ft ceilings, granite countertops, Whirlpool appliances, freshly painted walls, and upgraded laminate flooring, this unit is move-in ready. Enjoy the convenience of a brand-new Samsung washer and dryer, upgraded light fixtures, and all-inclusive maintenance fees including hydro! Perfect for young families or professionals, commuting is effortless with the future Hurontario LRT just steps away. Plus, you're within walking distance to grocery stores, top-rated schools, shopping malls, Kariya Park -- a stunning local gem and endless entertainment options. This unit also includes a same-level storage locker, convenient underground parking, and access to premium amenities a 24-hour concierge, indoor pool, gym, party room, and more! Whether you're looking for a fantastic investment or the perfect place to call home, this unit has everything you need! **EXTRAS** Fridge, Stove, Microwave, Dishwasher, Washer, Dryer & all Electrical light Fixtures |
| Price | $499,000 |
| Taxes: | $2413.96 |
| Maintenance Fee: | 636.30 |
| Address: | 3504 Hurontario St , Unit 301, Mississauga, L5B 0B9, Ontario |
| Province/State: | Ontario |
| Condo Corporation No | PSCC |
| Level | 3 |
| Unit No | 1 |
| Directions/Cross Streets: | Hurontario / Central parkway |
| Rooms: | 5 |
| Bedrooms: | 1 |
| Bedrooms +: | 1 |
| Kitchens: | 1 |
| Family Room: | N |
| Basement: | None |
| Level/Floor | Room | Length(ft) | Width(ft) | Descriptions | |
| Room 1 | Main | Prim Bdrm | W/O To Balcony | ||
| Room 2 | Main | Kitchen | Ceramic Floor, Ceramic Back Splash | ||
| Room 3 | Main | Living | W/O To Balcony | ||
| Room 4 | Main | Dining | Combined W/Living, Open Concept | ||
| Room 5 | Main | Den | Separate Rm |
| Washroom Type | No. of Pieces | Level |
| Washroom Type 1 | 4 | Main |
| Property Type: | Condo Apt |
| Style: | Apartment |
| Exterior: | Concrete |
| Garage Type: | Underground |
| Garage(/Parking)Space: | 0.00 |
| Drive Parking Spaces: | 1 |
| Park #1 | |
| Parking Spot: | #239 |
| Parking Type: | Owned |
| Legal Description: | P2 |
| Exposure: | E |
| Balcony: | Encl |
| Locker: | Owned |
| Pet Permited: | Restrict |
| Approximatly Square Footage: | 600-699 |
| Maintenance: | 636.30 |
| CAC Included: | Y |
| Hydro Included: | Y |
| Water Included: | Y |
| Common Elements Included: | Y |
| Heat Included: | Y |
| Parking Included: | Y |
| Building Insurance Included: | Y |
| Fireplace/Stove: | N |
| Heat Source: | Gas |
| Heat Type: | Forced Air |
| Central Air Conditioning: | Central Air |
| Central Vac: | N |
| Ensuite Laundry: | Y |
$
%
Years
This calculator is for demonstration purposes only. Always consult a professional
financial advisor before making personal financial decisions.
| Although the information displayed is believed to be accurate, no warranties or representations are made of any kind. |
| PROPERTY.CA INC. |
- Listing -1 of 0
|
|

Simon Huang
Broker
Bus:
905-241-2222
Fax:
905-241-3333
| Virtual Tour | Book Showing | Email a Friend |
Jump To:
At a Glance:
| Type: | Condo - Condo Apt |
| Area: | Peel |
| Municipality: | Mississauga |
| Neighbourhood: | Fairview |
| Style: | Apartment |
| Lot Size: | x () |
| Approximate Age: | |
| Tax: | $2,413.96 |
| Maintenance Fee: | $636.3 |
| Beds: | 1+1 |
| Baths: | 1 |
| Garage: | 0 |
| Fireplace: | N |
| Air Conditioning: | |
| Pool: |
Locatin Map:
Payment Calculator:

Listing added to your favorite list
Looking for resale homes?

By agreeing to Terms of Use, you will have ability to search up to 310779 listings and access to richer information than found on REALTOR.ca through my website.

