$899,000
Available - For Sale
Listing ID: E12008343
60 Morecambe Gate , Unit C310, Toronto, M1W 2N5, Ontario
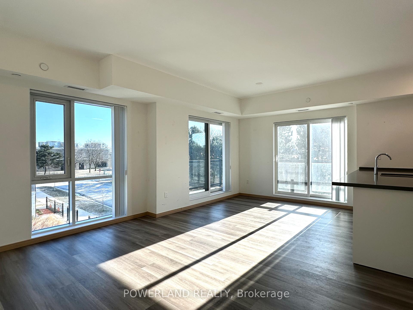
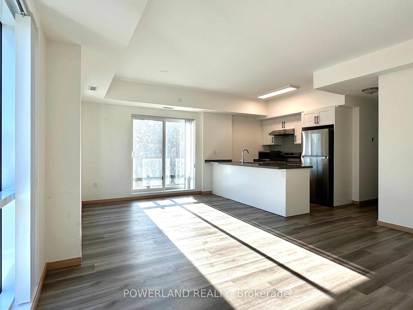
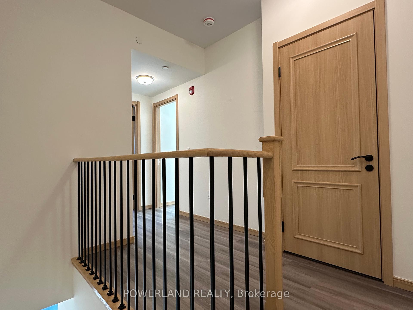
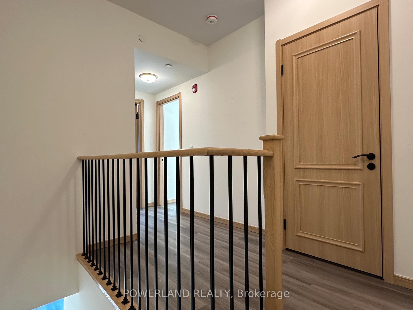
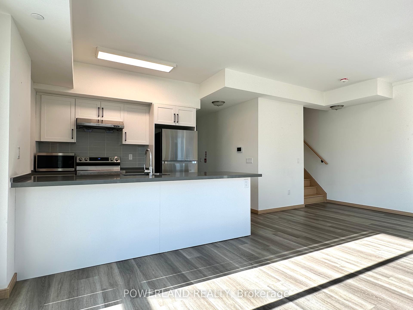

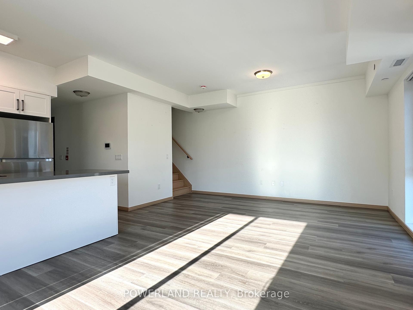
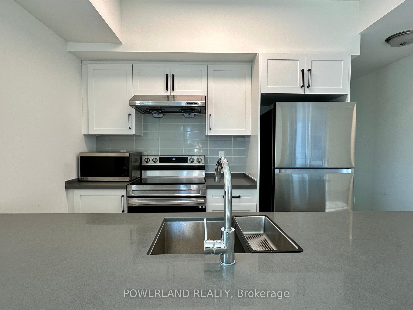

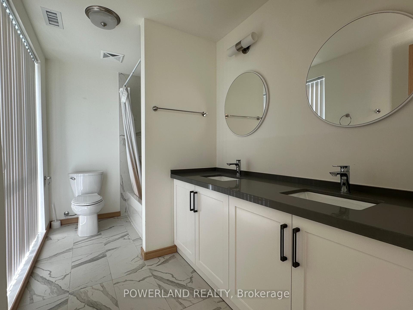
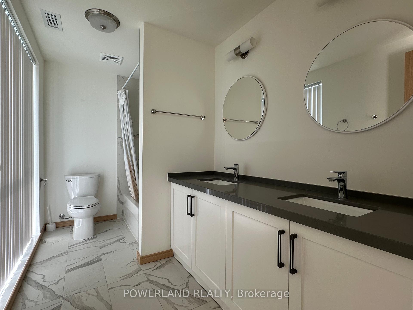
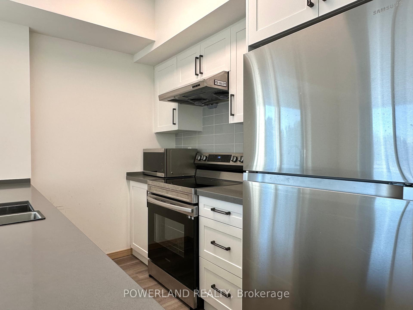
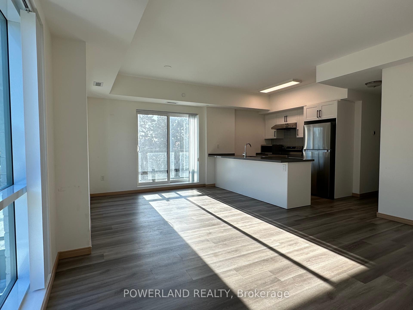
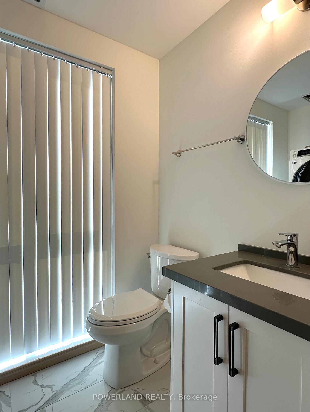
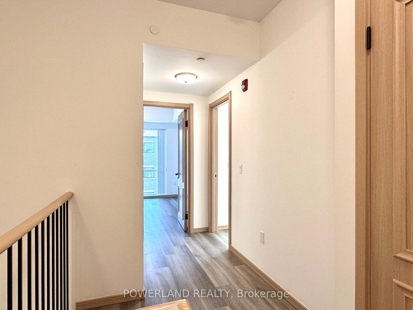
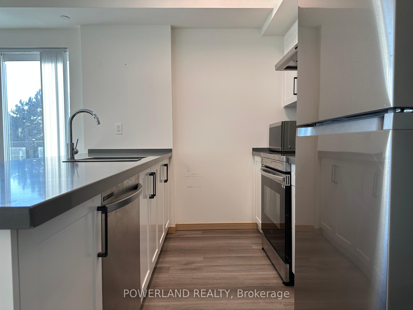

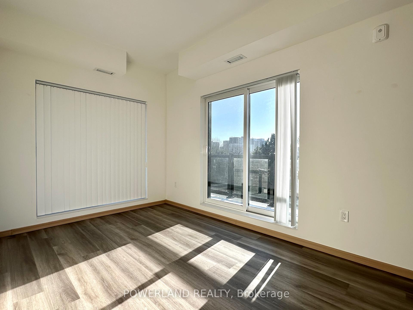
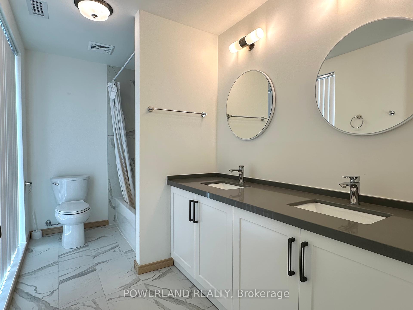
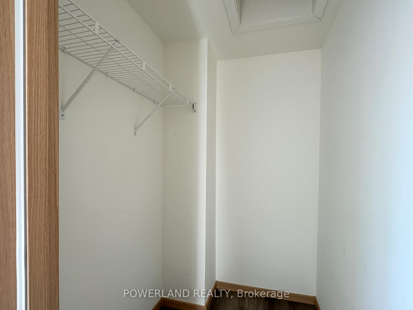
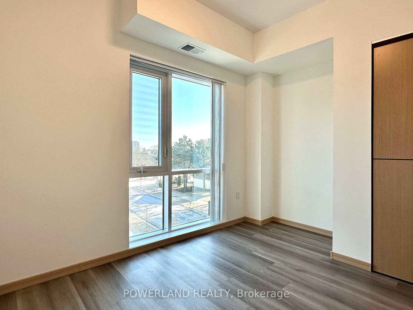
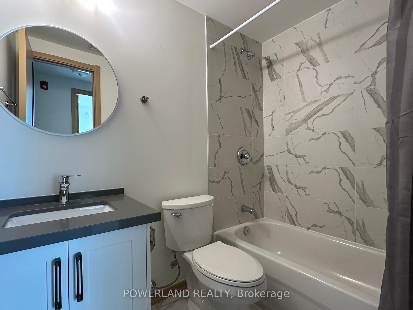
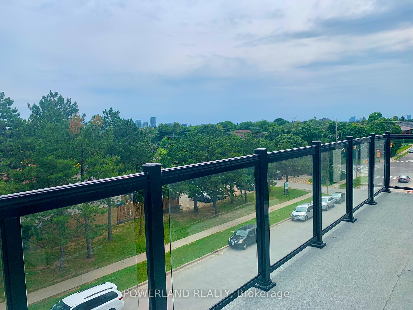
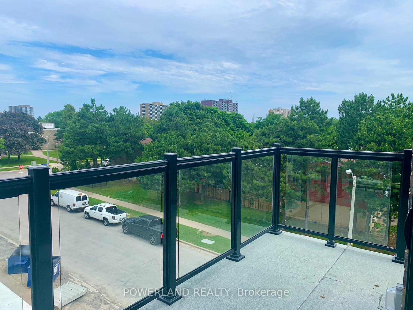
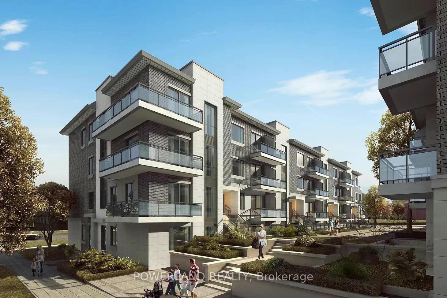
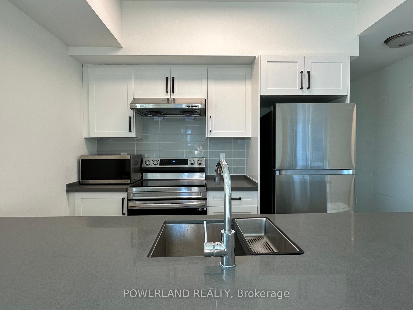
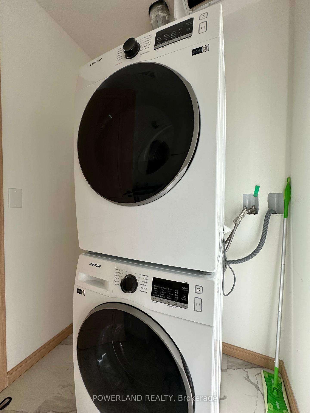
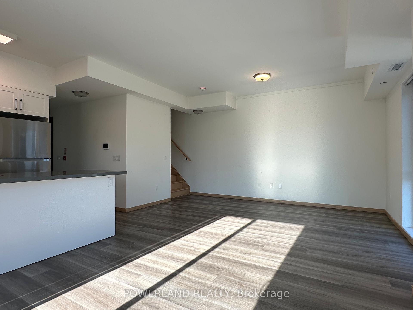
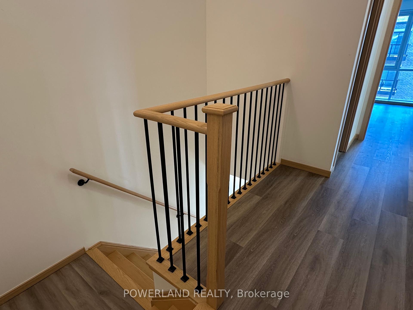
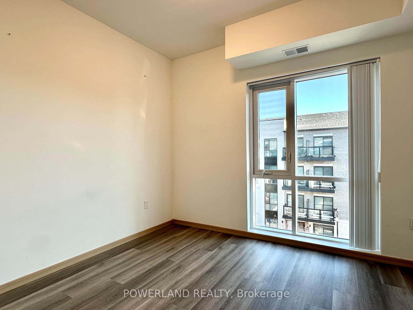






























| New Built Condo Townhouse In The Most Desirable Area. Largest Model In The Complex. Corner Unit. Facing South and East. $$ Spent On Upgrades. Two Huge L-Shaped Balconies. Plenty Of Natural Light. Open Concept Kitchen W/ Stainless Steel Appliances & Granite Countertop. One underground Parking And One Locker. Access to Gym and Reading Room. Close To Seneca College, Bridlewood Mall, Fairview Mall, Park, School, Highway 404 & 401, TTC Quick Access To Major Routes. Making It The Perfect Place To Call Home All Year Round. |
| Price | $899,000 |
| Taxes: | $0.00 |
| Maintenance Fee: | 370.47 |
| Address: | 60 Morecambe Gate , Unit C310, Toronto, M1W 2N5, Ontario |
| Province/State: | Ontario |
| Condo Corporation No | TSCC |
| Level | 3 |
| Unit No | 41 |
| Directions/Cross Streets: | Victoria Park / Finch |
| Rooms: | 5 |
| Bedrooms: | 2 |
| Bedrooms +: | |
| Kitchens: | 1 |
| Family Room: | N |
| Basement: | None |
| Level/Floor | Room | Length(ft) | Width(ft) | Descriptions | |
| Room 1 | Main | Living | 15.09 | 11.51 | Laminate, Open Concept |
| Room 2 | Main | Dining | 9.91 | 9.58 | W/O To Balcony, Laminate |
| Room 3 | Main | Kitchen | 9.41 | 8.5 | Granite Counter, Stainless Steel Appl |
| Room 4 | Upper | Prim Bdrm | 14.33 | 8.66 | 5 Pc Ensuite, W/I Closet, W/O To Balcony |
| Room 5 | Upper | 2nd Br | 11.91 | 9.51 | 4 Pc Bath, B/I Closet, Laminate |
| Washroom Type | No. of Pieces | Level |
| Washroom Type 1 | 5 | Upper |
| Washroom Type 2 | 4 | Upper |
| Washroom Type 3 | 2 | Main |
| Approximatly Age: | 0-5 |
| Property Type: | Condo Townhouse |
| Style: | Stacked Townhse |
| Exterior: | Brick Front, Concrete |
| Garage Type: | Underground |
| Garage(/Parking)Space: | 1.00 |
| Drive Parking Spaces: | 0 |
| Park #1 | |
| Parking Spot: | 83 |
| Parking Type: | Owned |
| Legal Description: | A |
| Exposure: | Se |
| Balcony: | Open |
| Locker: | Owned |
| Pet Permited: | Restrict |
| Approximatly Age: | 0-5 |
| Approximatly Square Footage: | 1200-1399 |
| Building Amenities: | Gym, Other, Playground |
| Maintenance: | 370.47 |
| Common Elements Included: | Y |
| Parking Included: | Y |
| Building Insurance Included: | Y |
| Fireplace/Stove: | N |
| Heat Source: | Gas |
| Heat Type: | Forced Air |
| Central Air Conditioning: | Central Air |
| Central Vac: | N |
| Laundry Level: | Main |
| Ensuite Laundry: | Y |
| Elevator Lift: | N |
$
%
Years
This calculator is for demonstration purposes only. Always consult a professional
financial advisor before making personal financial decisions.
| Although the information displayed is believed to be accurate, no warranties or representations are made of any kind. |
| POWERLAND REALTY |
- Listing -1 of 0
|
|

Simon Huang
Broker
Bus:
905-241-2222
Fax:
905-241-3333
| Book Showing | Email a Friend |
Jump To:
At a Glance:
| Type: | Condo - Condo Townhouse |
| Area: | Toronto |
| Municipality: | Toronto |
| Neighbourhood: | L'Amoreaux |
| Style: | Stacked Townhse |
| Lot Size: | x () |
| Approximate Age: | 0-5 |
| Tax: | $0 |
| Maintenance Fee: | $370.47 |
| Beds: | 2 |
| Baths: | 3 |
| Garage: | 1 |
| Fireplace: | N |
| Air Conditioning: | |
| Pool: |
Locatin Map:
Payment Calculator:

Listing added to your favorite list
Looking for resale homes?

By agreeing to Terms of Use, you will have ability to search up to 323743 listings and access to richer information than found on REALTOR.ca through my website.

