$899,900
Available - For Sale
Listing ID: W12032690
1203 Saturnia Cres , Mississauga, L4Y 2M2, Peel
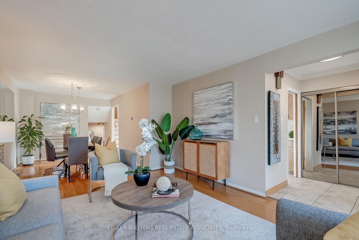
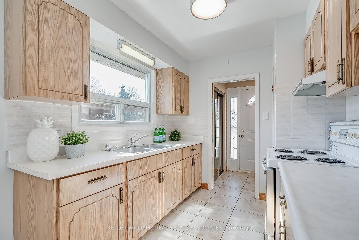
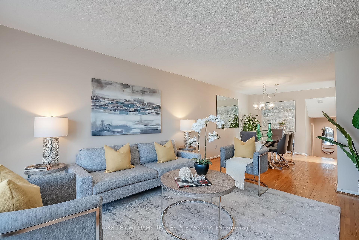
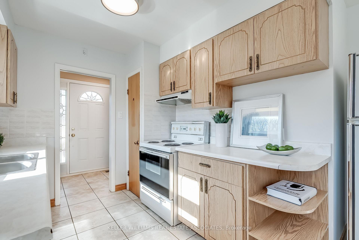
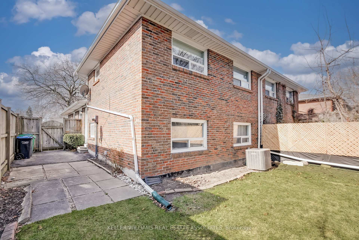
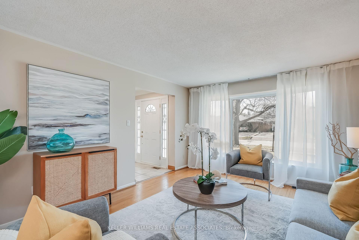
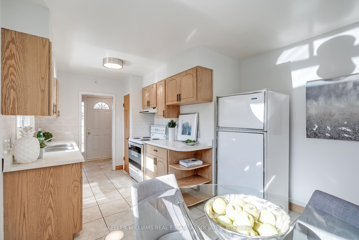
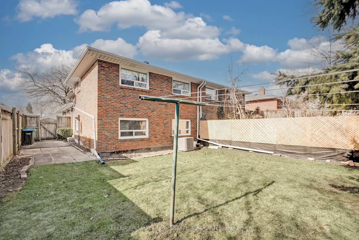
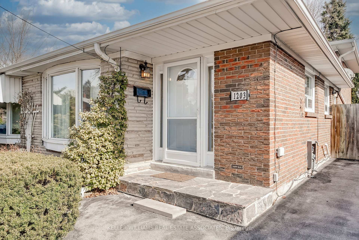
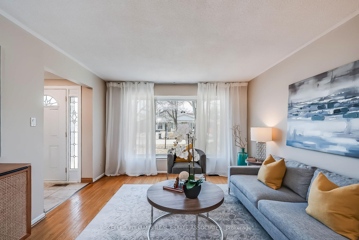
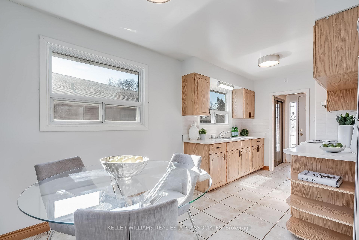
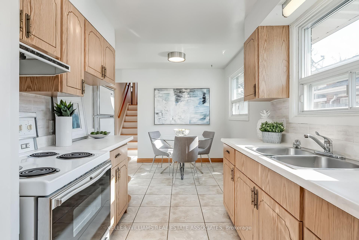
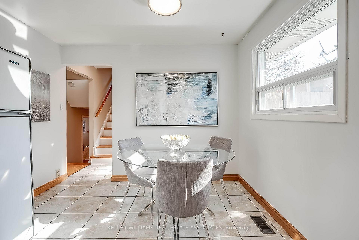
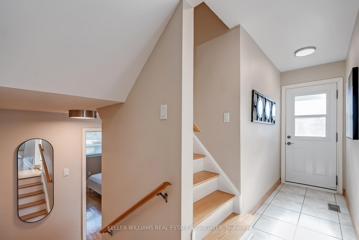
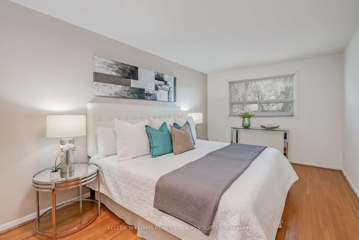
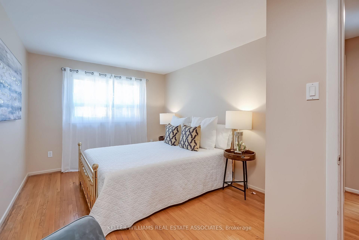
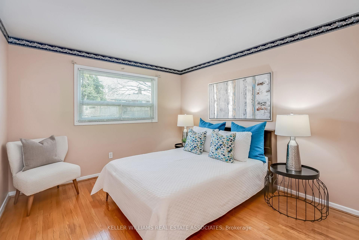
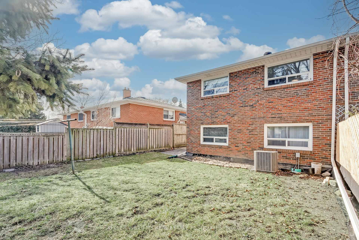
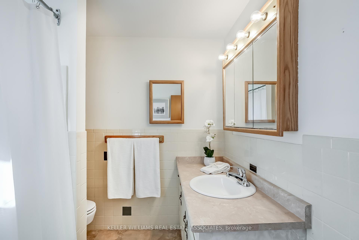
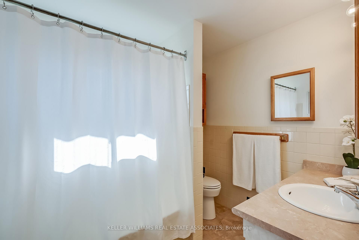
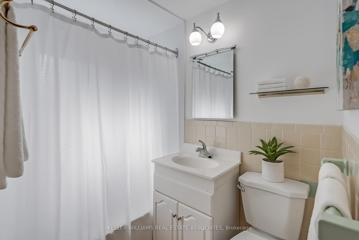
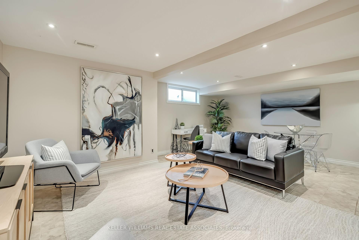
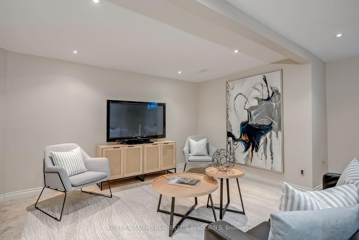
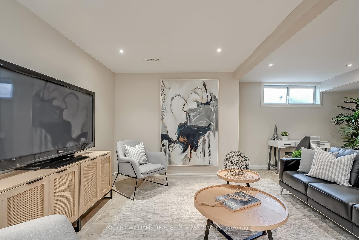
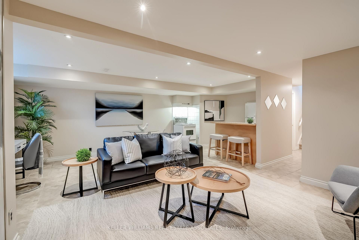
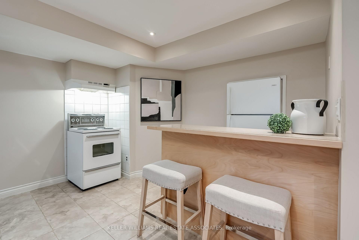
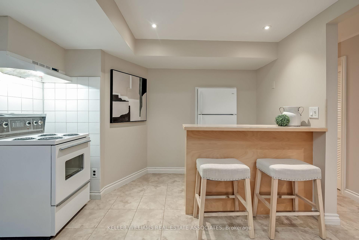
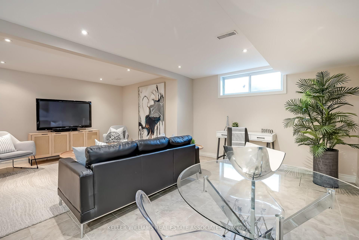
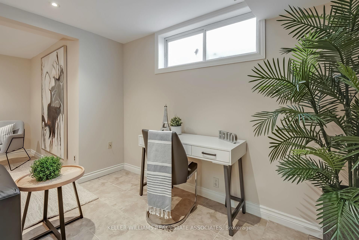
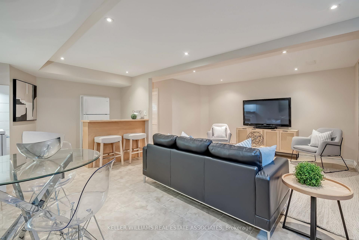
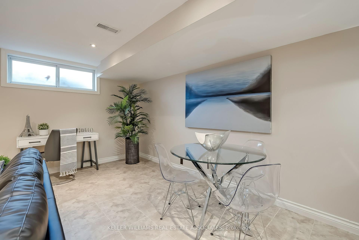
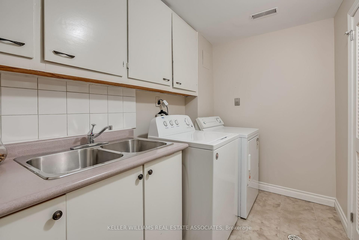
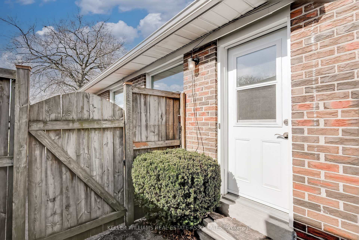
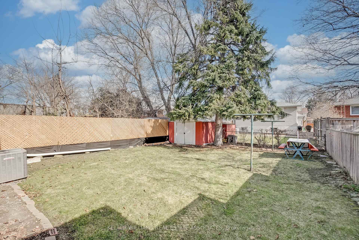
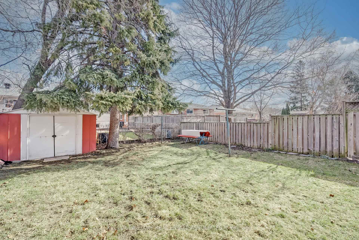
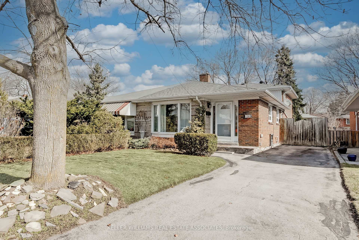
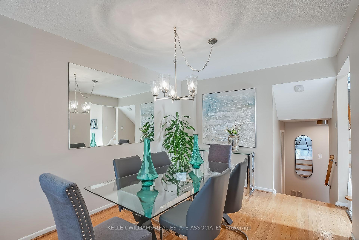
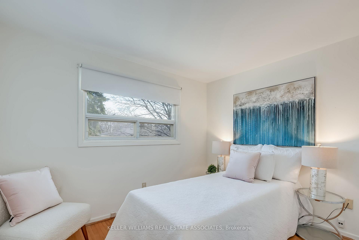
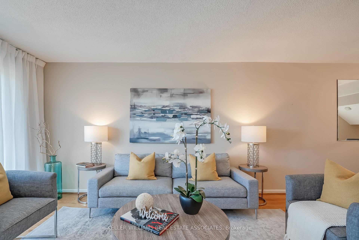
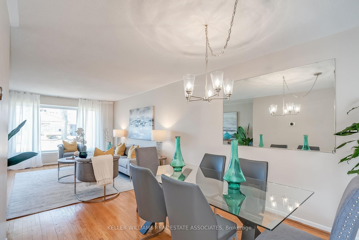








































| Your New Home Awaits! Create lasting memories with your family in this beautiful 4 bedroom, 2 bathroom semi detached in the desirable neighborhood of Applewood. Enjoy the main level with functional layout, large bay window in combined living/dining room lets in an abundance of natural light, spacious kitchen with breakfast area and ample cabinets for storage. You'll find and extra large principal bedroom in the upper level that easily fits a king size bed, a second bedroom and 4pc bathroom. The third and fourth bedrooms are found on the on the "in-between" floor with another 4pc bathroom. Over 1500 sq ft plus a fantastic lower level with pot lights, can be used as a home office, entertainment area, potential basement apartment or in-law suite. A convenient side entrance access to your private side yard and fully fenced backyard. No carpet throughout! Nestled on a quiet, family-friendly street with plenty of conveniences nearby such as retail, major highways, restaurants, grocery and big box stores, Trillium hospital, a short drive to Costco and Pearson airport and downtown Toronto, schools, Applewood trail, parks, etc. |
| Price | $899,900 |
| Taxes: | $4951.00 |
| Assessment Year: | 2024 |
| Occupancy: | Owner |
| Address: | 1203 Saturnia Cres , Mississauga, L4Y 2M2, Peel |
| Directions/Cross Streets: | Bloor/Tomken |
| Rooms: | 7 |
| Rooms +: | 1 |
| Bedrooms: | 4 |
| Bedrooms +: | 0 |
| Family Room: | F |
| Basement: | Finished, Full |
| Level/Floor | Room | Length(ft) | Width(ft) | Descriptions | |
| Room 1 | Main | Living Ro | 16.01 | 12.2 | Hardwood Floor, Bay Window, Combined w/Dining |
| Room 2 | Main | Dining Ro | 12 | 10 | Hardwood Floor, Combined w/Living |
| Room 3 | Main | Kitchen | 16.66 | 10.43 | Eat-in Kitchen, Galley Kitchen, Window |
| Room 4 | Second | Bedroom | 10.33 | 8.5 | Hardwood Floor, Double Closet, Window |
| Room 5 | Second | Primary B | 16.4 | 9.68 | Hardwood Floor, Double Closet, Window |
| Room 6 | In Between | Bedroom | 16.4 | 9.68 | Hardwood Floor, Double Closet, Window |
| Room 7 | In Between | Bedroom | 11.25 | 10.33 | Hardwood Floor, Double Closet, Window |
| Room 8 | Basement | Recreatio | 20.17 | 17.65 | Open Concept, Pot Lights, Dry Bar |
| Room 9 | Basement | Laundry | 10.43 | 5.74 | Double Sink |
| Washroom Type | No. of Pieces | Level |
| Washroom Type 1 | 4 | In Betwe |
| Washroom Type 2 | 4 | Second |
| Washroom Type 3 | 0 | |
| Washroom Type 4 | 0 | |
| Washroom Type 5 | 0 | |
| Washroom Type 6 | 4 | In Betwe |
| Washroom Type 7 | 4 | Second |
| Washroom Type 8 | 0 | |
| Washroom Type 9 | 0 | |
| Washroom Type 10 | 0 | |
| Washroom Type 11 | 4 | In Betwe |
| Washroom Type 12 | 4 | Second |
| Washroom Type 13 | 0 | |
| Washroom Type 14 | 0 | |
| Washroom Type 15 | 0 |
| Total Area: | 0.00 |
| Property Type: | Semi-Detached |
| Style: | Backsplit 4 |
| Exterior: | Brick |
| Garage Type: | None |
| Drive Parking Spaces: | 2 |
| Pool: | None |
| CAC Included: | N |
| Water Included: | N |
| Cabel TV Included: | N |
| Common Elements Included: | N |
| Heat Included: | N |
| Parking Included: | N |
| Condo Tax Included: | N |
| Building Insurance Included: | N |
| Fireplace/Stove: | N |
| Heat Type: | Forced Air |
| Central Air Conditioning: | Central Air |
| Central Vac: | Y |
| Laundry Level: | Syste |
| Ensuite Laundry: | F |
| Sewers: | Sewer |
$
%
Years
This calculator is for demonstration purposes only. Always consult a professional
financial advisor before making personal financial decisions.
| Although the information displayed is believed to be accurate, no warranties or representations are made of any kind. |
| KELLER WILLIAMS REAL ESTATE ASSOCIATES |
- Listing -1 of 0
|
|

Simon Huang
Broker
Bus:
905-241-2222
Fax:
905-241-3333
| Virtual Tour | Book Showing | Email a Friend |
Jump To:
At a Glance:
| Type: | Freehold - Semi-Detached |
| Area: | Peel |
| Municipality: | Mississauga |
| Neighbourhood: | Applewood |
| Style: | Backsplit 4 |
| Lot Size: | x 120.00(Feet) |
| Approximate Age: | |
| Tax: | $4,951 |
| Maintenance Fee: | $0 |
| Beds: | 4 |
| Baths: | 2 |
| Garage: | 0 |
| Fireplace: | N |
| Air Conditioning: | |
| Pool: | None |
Locatin Map:
Payment Calculator:

Listing added to your favorite list
Looking for resale homes?

By agreeing to Terms of Use, you will have ability to search up to 308963 listings and access to richer information than found on REALTOR.ca through my website.

