$699,000
Available - For Sale
Listing ID: W12033145
5 Connorvale Avenue , Toronto, M8W 3Z9, Toronto
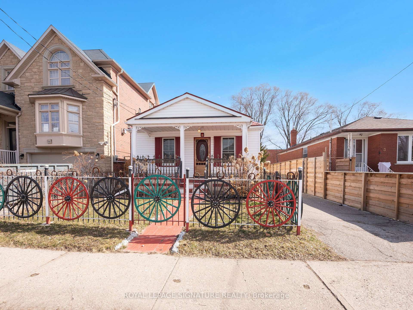
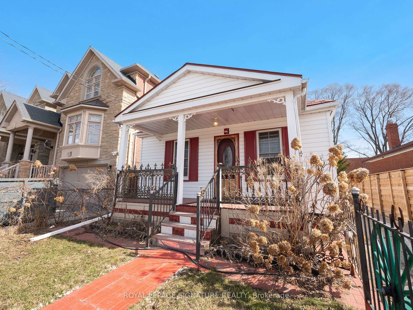
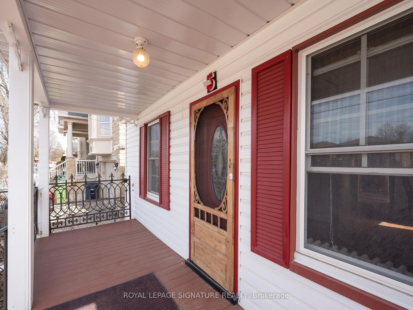
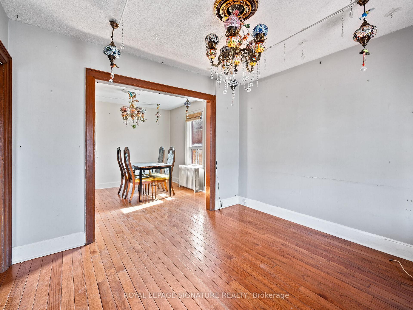
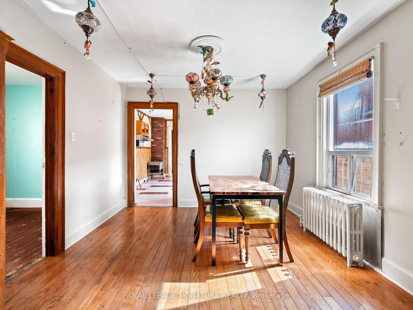
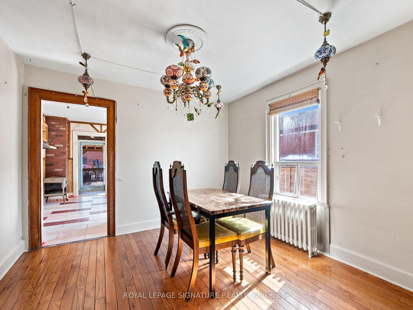
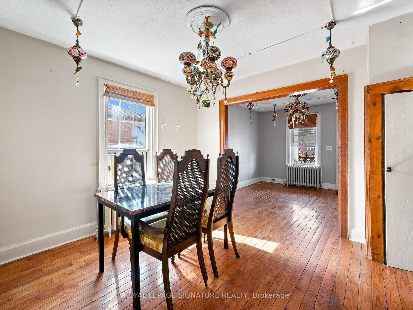
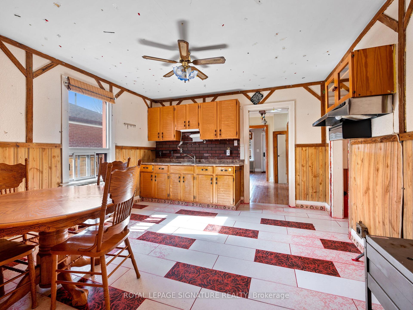
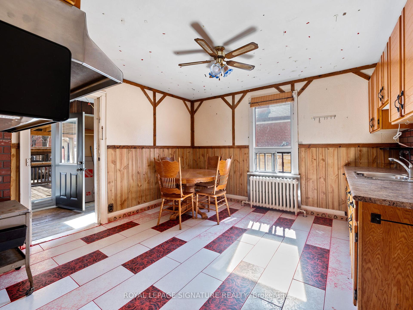
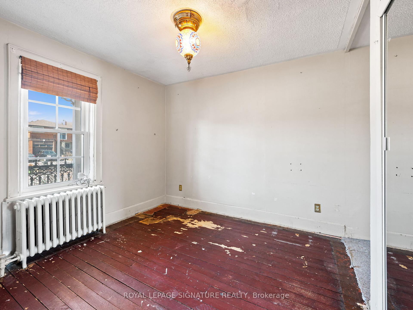
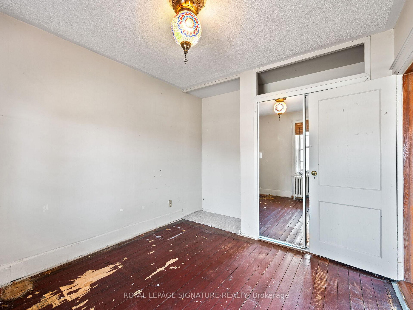
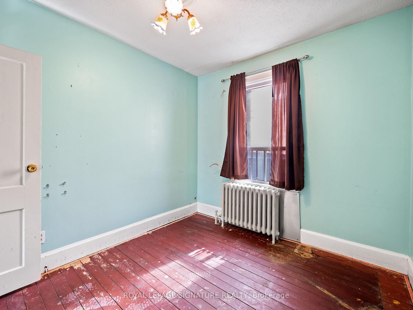
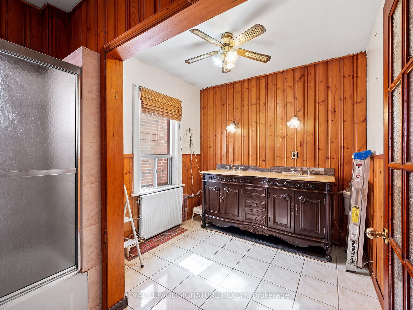
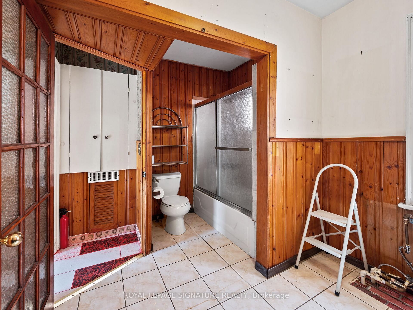
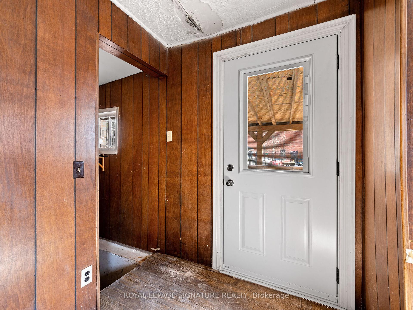
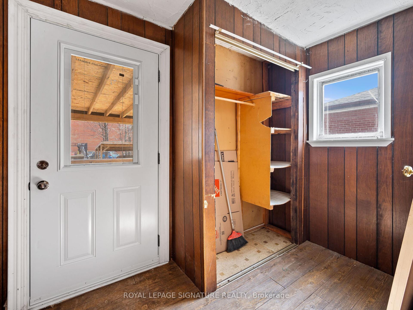
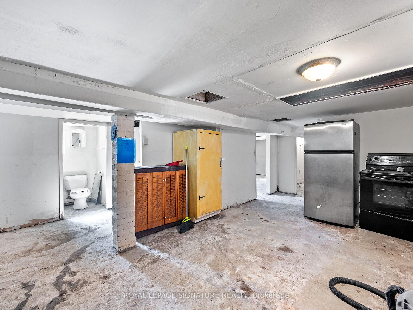
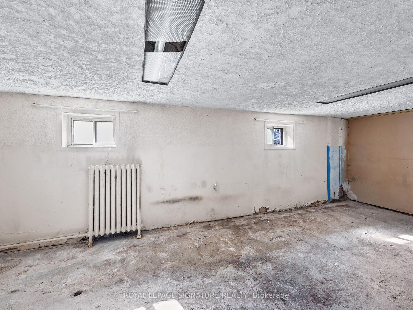
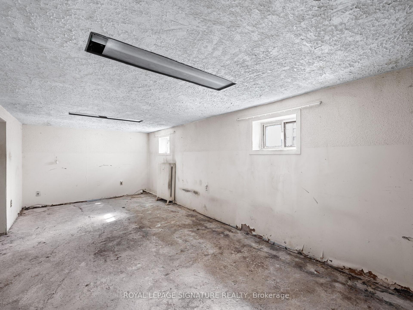
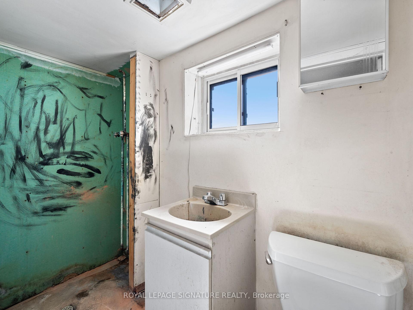
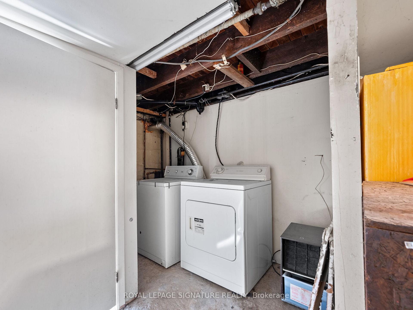
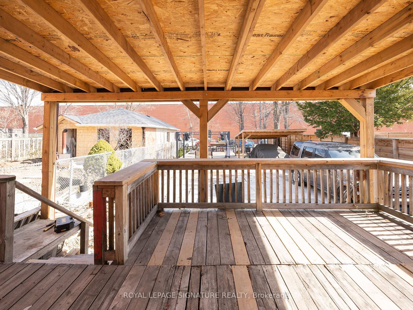
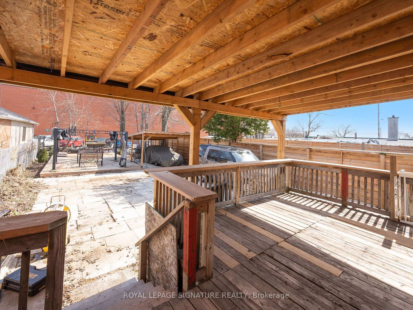
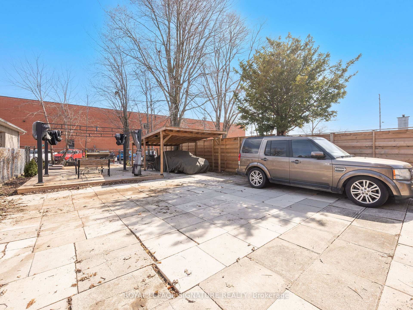
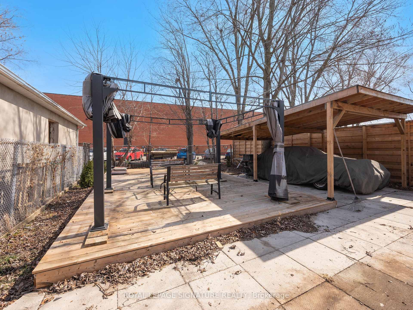
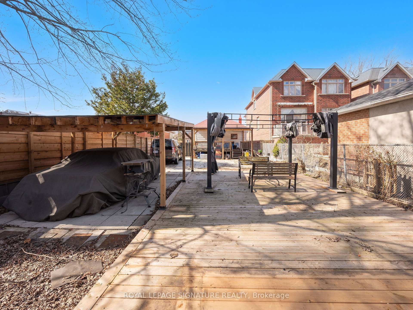
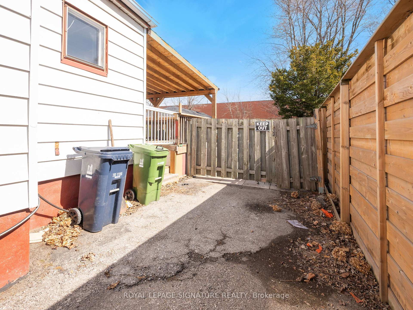
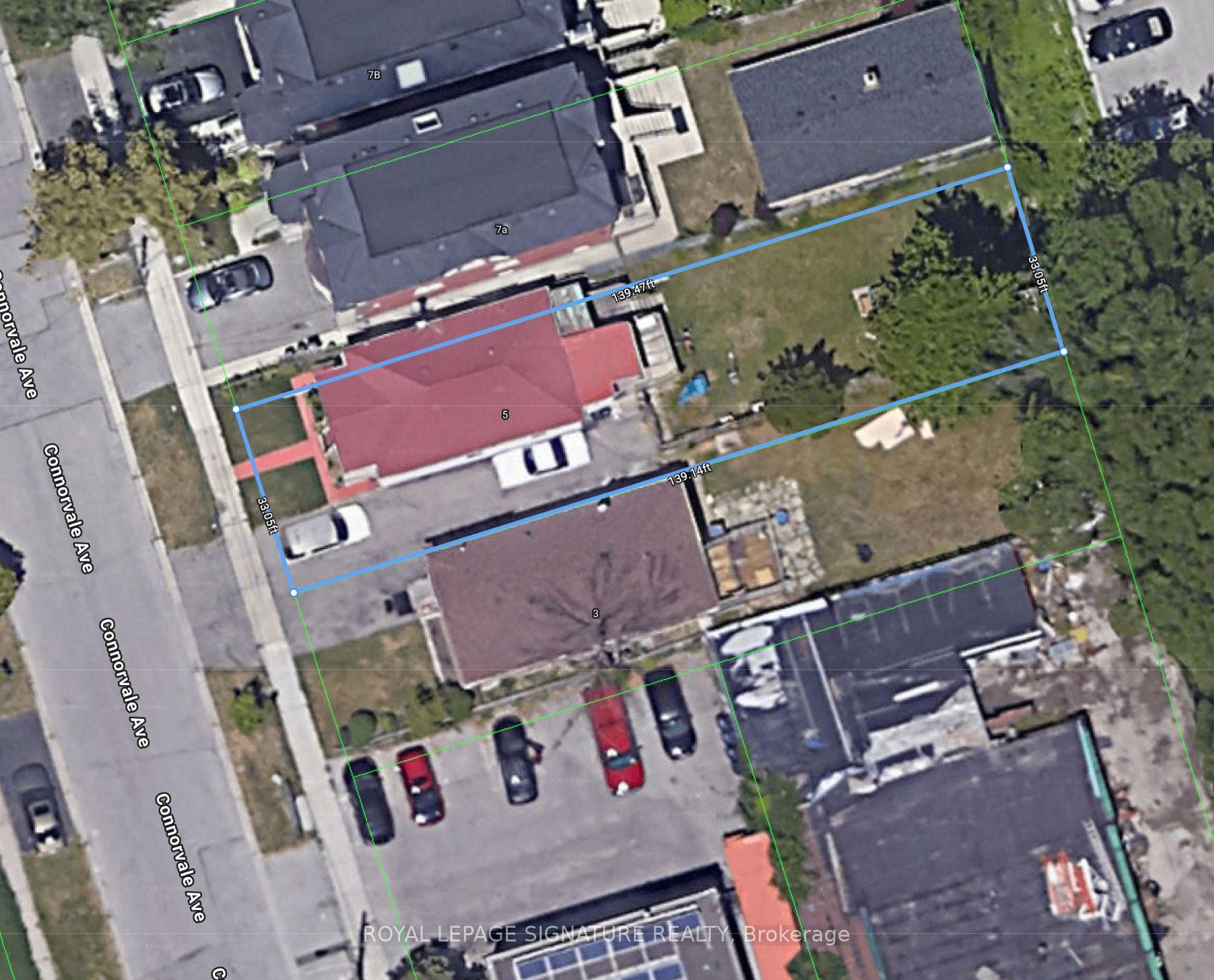




























| Handyman Special In Charming Alderwood! Nestled In The Heart Of Alderwood, This Bungalow Is Brimming With Potential And Awaits Your Creative Vision! Featuring Two Bedrooms (previously 3 bedrooms converted to a larger bathroom), A Spacious Living And Dining Area, And A Generously Sized Kitchen With A Mudroom Leading To The Backyard, This Home Offers A Fantastic Layout For Customization. A Separate Entrance Leads To A Partially Finished Basement, Already Equipped With Electrical And Plumbing For A Kitchen Area, Plus A Three-Piece Bath Ideal For An In-Law Suite Or Income Potential. The Backyard Is A Standout With Two Decks (One Covered), A Carport, And An Extensive Driveway Providing Ample Parking. With Its Prime Location In A Sought-After Community And Endless Renovation Possibilities, This Is An Opportunity You Don't Want To Miss! |
| Price | $699,000 |
| Taxes: | $3419.08 |
| Assessment Year: | 2025 |
| Occupancy: | Vacant |
| Address: | 5 Connorvale Avenue , Toronto, M8W 3Z9, Toronto |
| Acreage: | < .50 |
| Directions/Cross Streets: | Horner / Browns Line |
| Rooms: | 9 |
| Bedrooms: | 2 |
| Bedrooms +: | 2 |
| Family Room: | F |
| Basement: | Partially Fi |
| Level/Floor | Room | Length(ft) | Width(ft) | Descriptions | |
| Room 1 | Main | Living Ro | 10.43 | 11.05 | |
| Room 2 | Main | Dining Ro | 10.4 | 11.05 | |
| Room 3 | Main | Primary B | 9.71 | 10.1 | |
| Room 4 | Main | Bedroom 2 | 11.45 | 10.86 | |
| Room 5 | Main | Kitchen | 12.69 | 12.53 | |
| Room 6 | Main | Mud Room | 10.23 | 5.81 | |
| Room 7 | Main | Living Ro | 10.43 | 11.05 | |
| Room 8 | Main | Bedroom 3 | 9.51 | 20.89 | |
| Room 9 | Main | Bedroom 4 | 11.45 | 10.86 | |
| Room 10 | Bathroom | 12.73 | 8.27 |
| Washroom Type | No. of Pieces | Level |
| Washroom Type 1 | 5 | Main |
| Washroom Type 2 | 3 | Basement |
| Washroom Type 3 | 0 | |
| Washroom Type 4 | 0 | |
| Washroom Type 5 | 0 | |
| Washroom Type 6 | 5 | Main |
| Washroom Type 7 | 3 | Basement |
| Washroom Type 8 | 0 | |
| Washroom Type 9 | 0 | |
| Washroom Type 10 | 0 | |
| Washroom Type 11 | 5 | Main |
| Washroom Type 12 | 3 | Basement |
| Washroom Type 13 | 0 | |
| Washroom Type 14 | 0 | |
| Washroom Type 15 | 0 |
| Total Area: | 0.00 |
| Approximatly Age: | 51-99 |
| Property Type: | Detached |
| Style: | Bungalow |
| Exterior: | Metal/Steel Sidi |
| Garage Type: | Carport |
| (Parking/)Drive: | Available, |
| Drive Parking Spaces: | 7 |
| Park #1 | |
| Parking Type: | Available, |
| Park #2 | |
| Parking Type: | Available |
| Park #3 | |
| Parking Type: | Private |
| Pool: | None |
| Other Structures: | Garden Shed |
| Approximatly Age: | 51-99 |
| Property Features: | Fenced Yard, Park |
| CAC Included: | N |
| Water Included: | N |
| Cabel TV Included: | N |
| Common Elements Included: | N |
| Heat Included: | N |
| Parking Included: | N |
| Condo Tax Included: | N |
| Building Insurance Included: | N |
| Fireplace/Stove: | N |
| Heat Type: | Radiant |
| Central Air Conditioning: | None |
| Central Vac: | N |
| Laundry Level: | Syste |
| Ensuite Laundry: | F |
| Sewers: | Sewer |
| Utilities-Cable: | Y |
| Utilities-Hydro: | Y |
$
%
Years
This calculator is for demonstration purposes only. Always consult a professional
financial advisor before making personal financial decisions.
| Although the information displayed is believed to be accurate, no warranties or representations are made of any kind. |
| ROYAL LEPAGE SIGNATURE REALTY |
- Listing -1 of 0
|
|

Simon Huang
Broker
Bus:
905-241-2222
Fax:
905-241-3333
| Book Showing | Email a Friend |
Jump To:
At a Glance:
| Type: | Freehold - Detached |
| Area: | Toronto |
| Municipality: | Toronto W06 |
| Neighbourhood: | Alderwood |
| Style: | Bungalow |
| Lot Size: | x 140.00(Feet) |
| Approximate Age: | 51-99 |
| Tax: | $3,419.08 |
| Maintenance Fee: | $0 |
| Beds: | 2+2 |
| Baths: | 2 |
| Garage: | 0 |
| Fireplace: | N |
| Air Conditioning: | |
| Pool: | None |
Locatin Map:
Payment Calculator:

Listing added to your favorite list
Looking for resale homes?

By agreeing to Terms of Use, you will have ability to search up to 324532 listings and access to richer information than found on REALTOR.ca through my website.

