$799,900
Available - For Sale
Listing ID: W12047719
1039 Stainton Drive , Mississauga, L5C 1G3, Peel

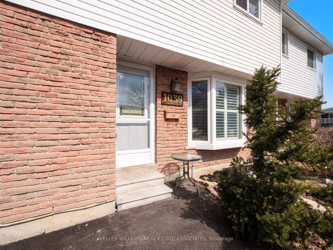
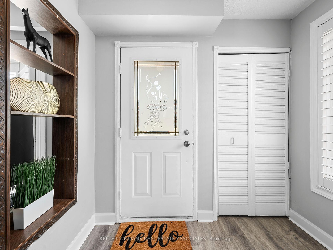
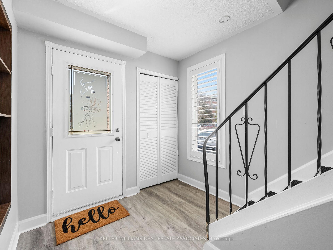
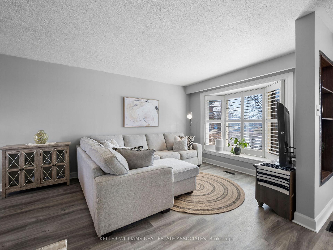
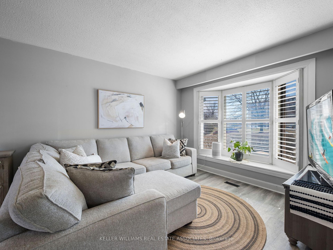
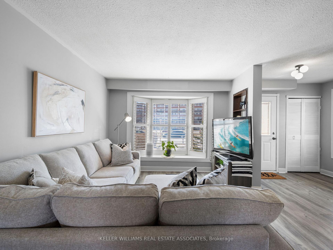
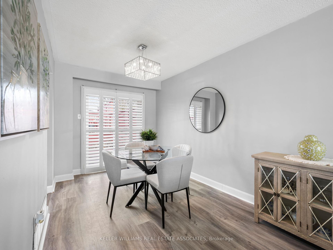
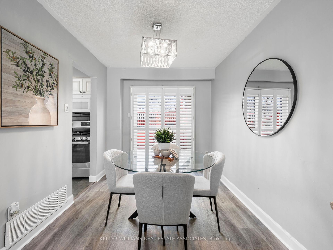
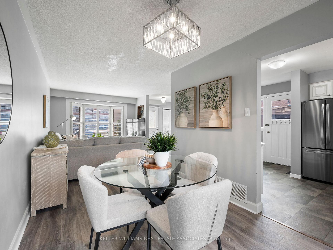
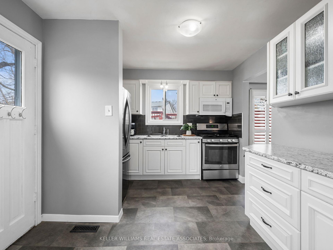
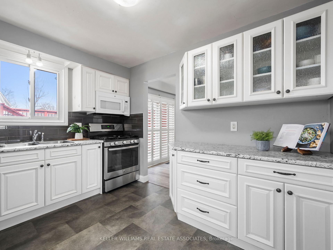
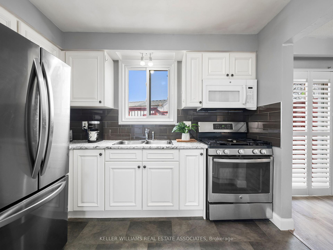
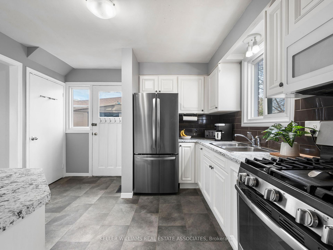
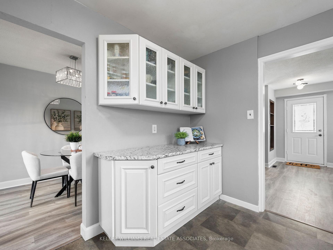
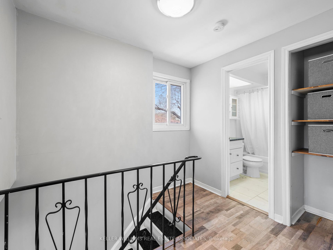
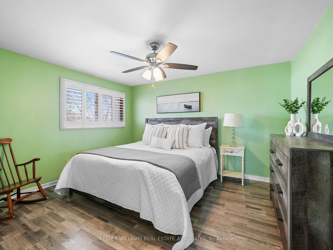
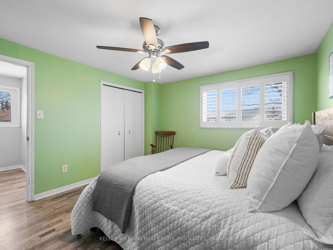
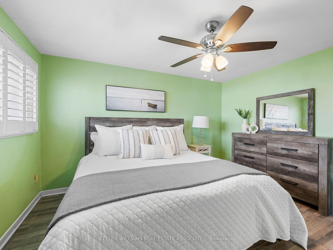
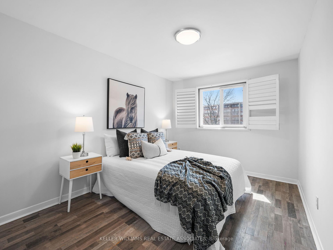
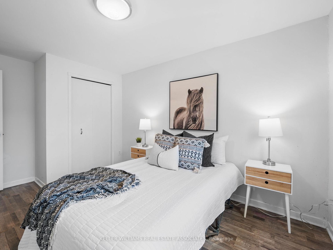
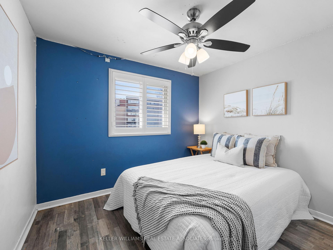
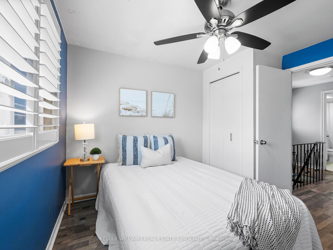
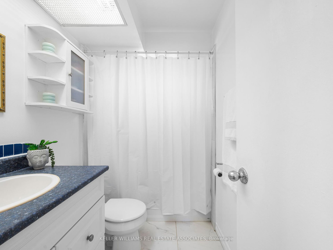
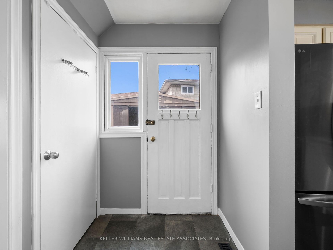
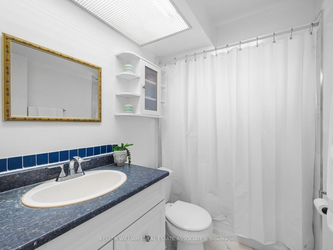
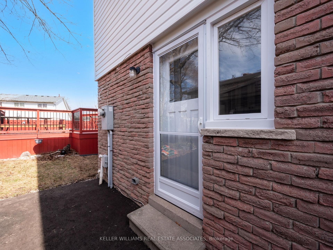
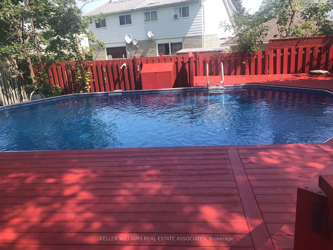
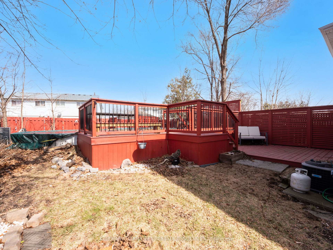
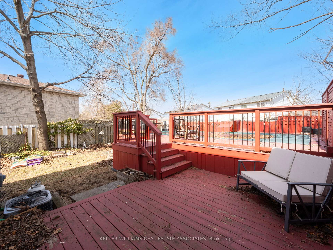
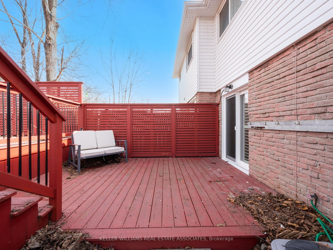
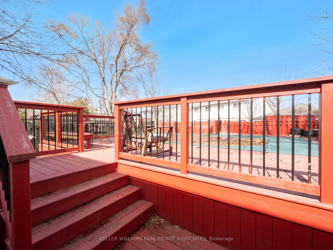
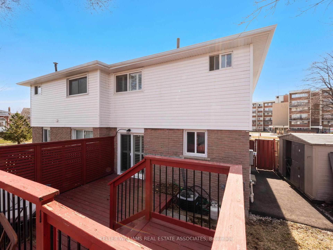
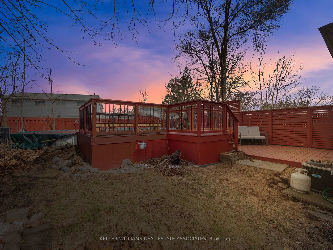
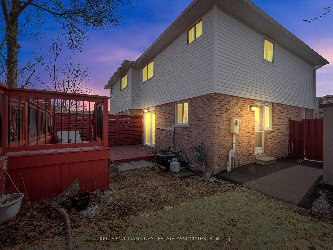
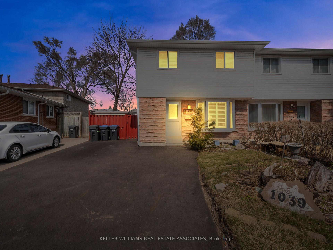
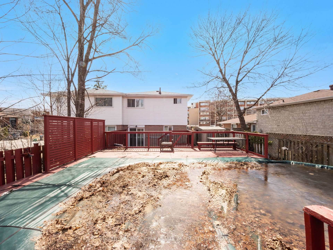
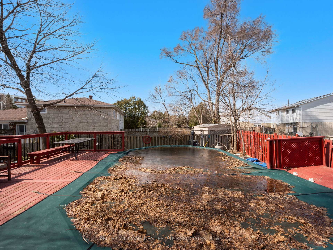
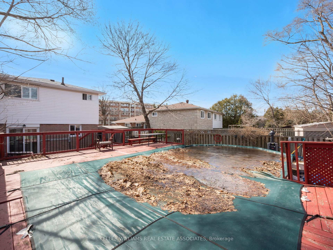







































| Welcome to this inviting 3-bedroom semi-detached home in the heart of Erindale, Mississauga! Nestled in a family-friendly neighbourhood, this property offers a separate entrance providing excellent potential for an in-law suite or rental opportunity. The updated main floor is bright and spacious with an open concept living and dining room. Features include a gas stove, luxury vinyl floor and California shutters throughout. Step outside to your private backyard oasis, featuring a semi-inground professionally opened and closed chlorine pool with a deck surround, perfect for summer relaxation and entertaining! This home is situated in one of Mississauga's most desirable areas, surrounded by tree-lined streets, top-rated schools, and fantastic amenities. Enjoy easy access to Erindale Park, the city's largest green space. Commuters will appreciate the convenience of the Erindale GO Station and nearby highways (QEW, 403, 401). Calling all first time home buyers and small families! Roof (2024 and Under Warranty), Siding and Eavestroughs (2022). Immaculately maintained by same owner for over 30 years. |
| Price | $799,900 |
| Taxes: | $4930.30 |
| Occupancy: | Owner |
| Address: | 1039 Stainton Drive , Mississauga, L5C 1G3, Peel |
| Directions/Cross Streets: | Erindale Station Road & Forestwood Drive |
| Rooms: | 7 |
| Bedrooms: | 3 |
| Bedrooms +: | 0 |
| Family Room: | F |
| Basement: | Partially Fi |
| Level/Floor | Room | Length(ft) | Width(ft) | Descriptions | |
| Room 1 | Main | Living Ro | 13.02 | 10.82 | Bay Window, Vinyl Floor, Open Concept |
| Room 2 | Main | Dining Ro | 13.81 | 8.53 | W/O To Deck, Vinyl Floor, California Shutters |
| Room 3 | Main | Kitchen | 11.28 | 3.28 | Stainless Steel Appl, Side Door, California Shutters |
| Room 4 | Second | Primary B | 13.12 | 11.64 | Laminate, California Shutters, Closet |
| Room 5 | Second | Bedroom 2 | 10.56 | 9.94 | Laminate, California Shutters, Closet |
| Room 6 | Second | Bedroom 3 | 14.1 | 9.18 | Laminate, California Shutters, Closet |
| Room 7 | Basement | Recreatio | 15.25 | 4.62 | 3 Pc Bath, Concrete Floor, Large Closet |
| Washroom Type | No. of Pieces | Level |
| Washroom Type 1 | 4 | Second |
| Washroom Type 2 | 3 | Basement |
| Washroom Type 3 | 0 | |
| Washroom Type 4 | 0 | |
| Washroom Type 5 | 0 | |
| Washroom Type 6 | 4 | Second |
| Washroom Type 7 | 3 | Basement |
| Washroom Type 8 | 0 | |
| Washroom Type 9 | 0 | |
| Washroom Type 10 | 0 |
| Total Area: | 0.00 |
| Property Type: | Semi-Detached |
| Style: | 2-Storey |
| Exterior: | Brick, Vinyl Siding |
| Garage Type: | None |
| (Parking/)Drive: | Private |
| Drive Parking Spaces: | 4 |
| Park #1 | |
| Parking Type: | Private |
| Park #2 | |
| Parking Type: | Private |
| Pool: | Other |
| Property Features: | Fenced Yard, Library |
| CAC Included: | N |
| Water Included: | N |
| Cabel TV Included: | N |
| Common Elements Included: | N |
| Heat Included: | N |
| Parking Included: | N |
| Condo Tax Included: | N |
| Building Insurance Included: | N |
| Fireplace/Stove: | N |
| Heat Type: | Forced Air |
| Central Air Conditioning: | Central Air |
| Central Vac: | N |
| Laundry Level: | Syste |
| Ensuite Laundry: | F |
| Sewers: | Sewer |
$
%
Years
This calculator is for demonstration purposes only. Always consult a professional
financial advisor before making personal financial decisions.
| Although the information displayed is believed to be accurate, no warranties or representations are made of any kind. |
| KELLER WILLIAMS REAL ESTATE ASSOCIATES |
- Listing -1 of 0
|
|

Simon Huang
Broker
Bus:
905-241-2222
Fax:
905-241-3333
| Virtual Tour | Book Showing | Email a Friend |
Jump To:
At a Glance:
| Type: | Freehold - Semi-Detached |
| Area: | Peel |
| Municipality: | Mississauga |
| Neighbourhood: | Erindale |
| Style: | 2-Storey |
| Lot Size: | x 116.00(Feet) |
| Approximate Age: | |
| Tax: | $4,930.3 |
| Maintenance Fee: | $0 |
| Beds: | 3 |
| Baths: | 2 |
| Garage: | 0 |
| Fireplace: | N |
| Air Conditioning: | |
| Pool: | Other |
Locatin Map:
Payment Calculator:

Listing added to your favorite list
Looking for resale homes?

By agreeing to Terms of Use, you will have ability to search up to 324532 listings and access to richer information than found on REALTOR.ca through my website.

