$699,000
Available - For Sale
Listing ID: E12056637
239 Lumsden Aven , Toronto, M4C 2K5, Toronto
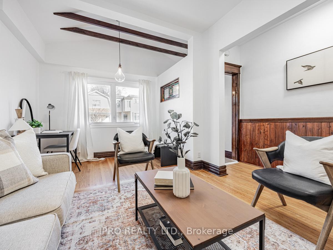
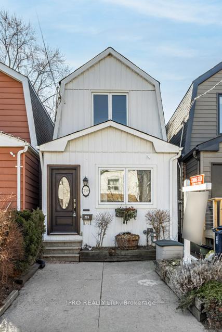
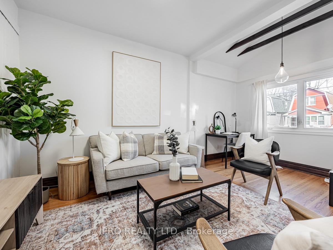
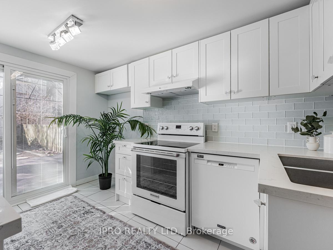
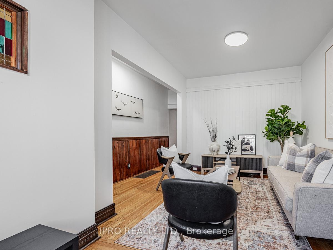
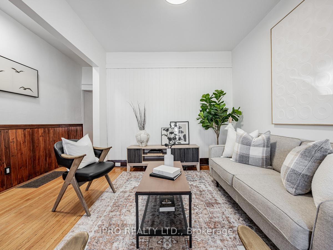
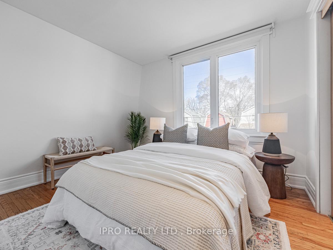
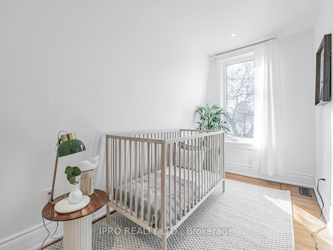
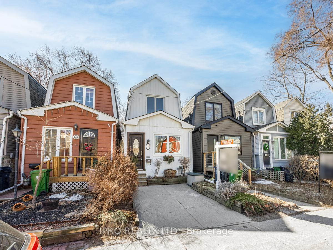
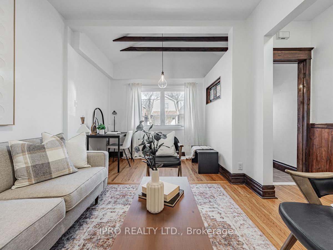
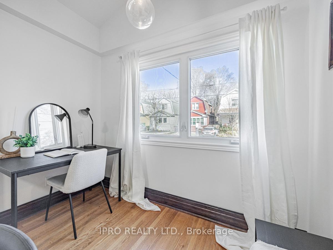
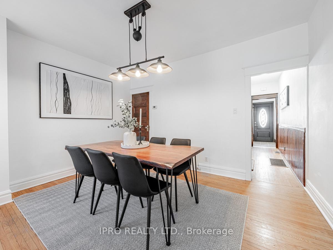
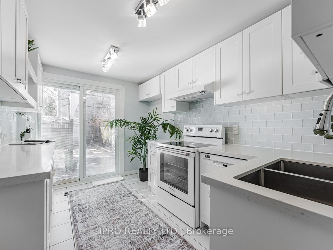
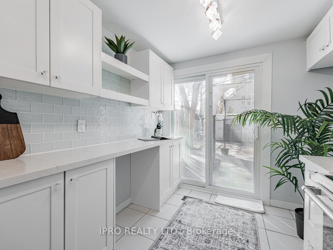
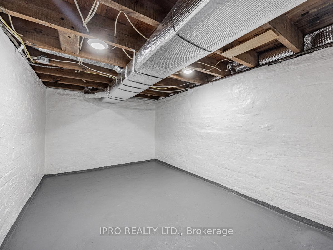
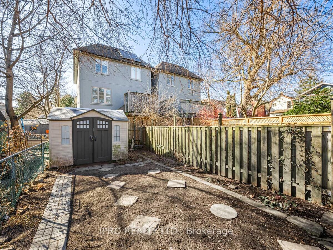
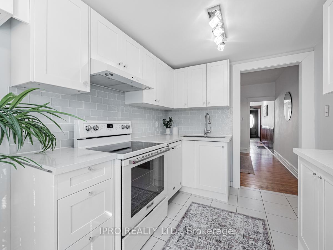
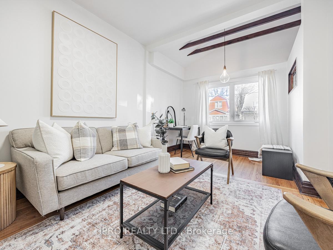
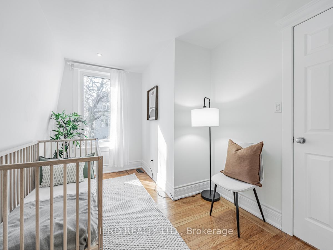
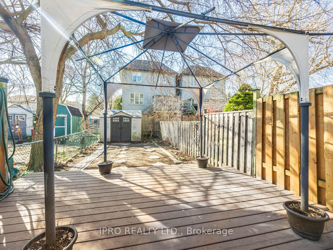
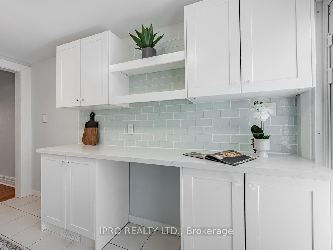
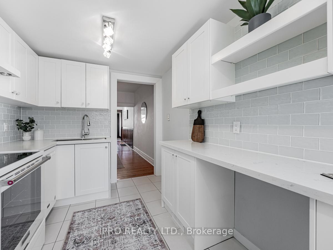
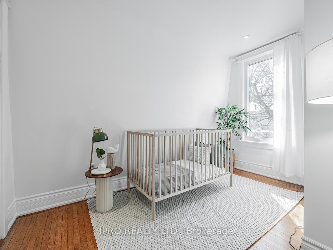
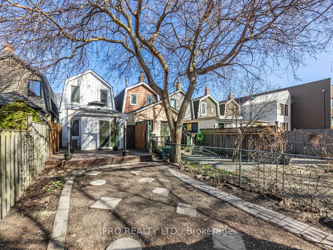
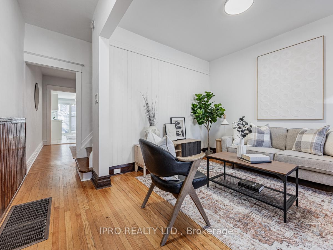
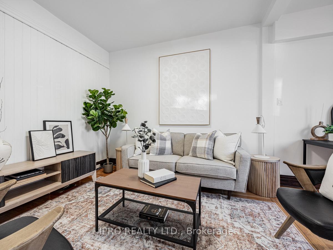
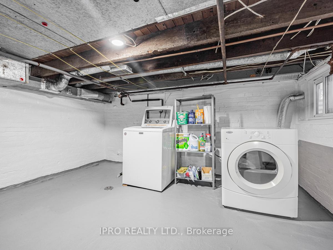
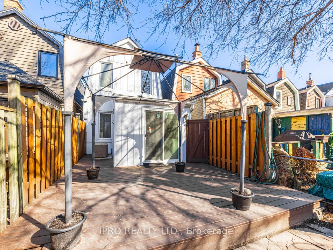
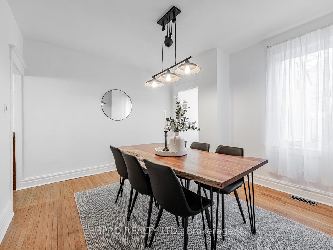
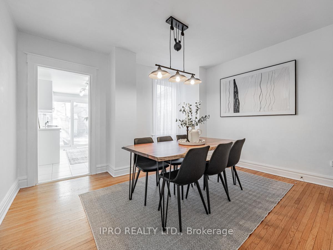
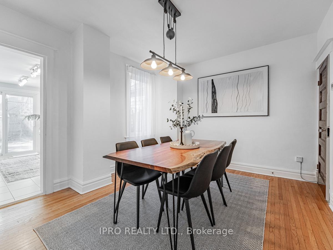
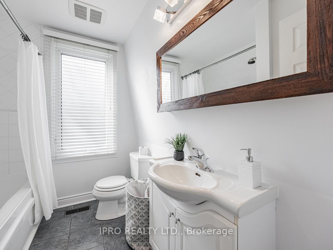
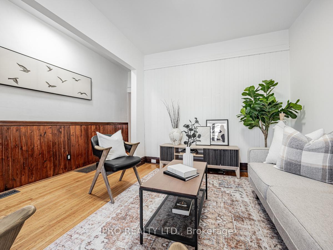
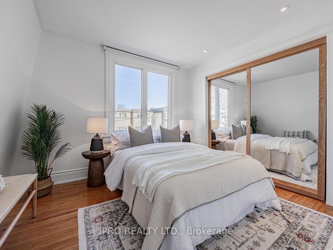
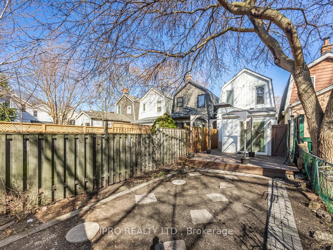
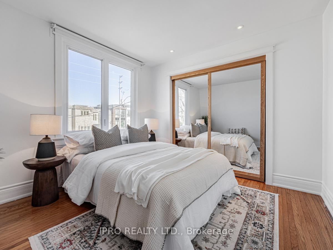
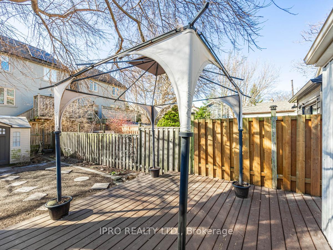
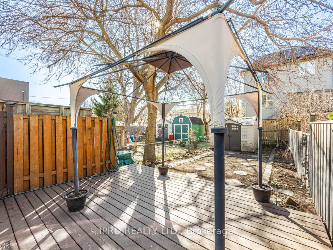
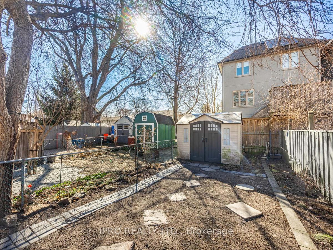
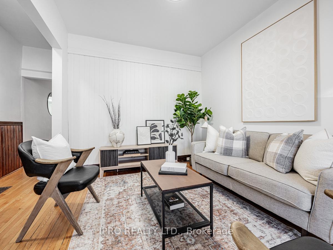
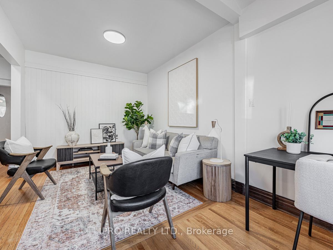
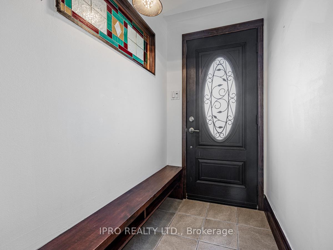
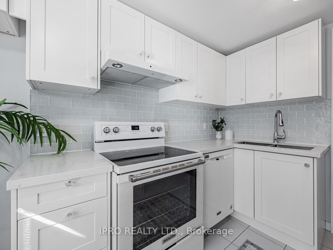











































| Discover the charm of this beautiful East York detached home offering a convenient legal front parking pad, and nestled in an unbeatable location just steps from the picturesque Taylor Creek Trail, perfect for nature lovers and active families. This inviting home offers 2 bedrooms and 1 bathroom and it is conveniently located within walking distance to both, the subway and GO Train stations. Full of character, the inviting main floor features a welcoming foyer with a built-in sitting bench, a hallway with classic wainscoting, and beautiful hardwood floors. The bright and spacious living room features a stained-glass window, a wood-paneled wall, and a vaulted ceiling section that enhances the airy ambiance. A formal dining room leads to the stylishly renovated kitchen (2020) boasting sleek quartz countertops, a chic backsplash, a spacious double sink with a touchless faucet, natural crystal knobs, ample cabinetry, track lighting, and double glass doors with built-in blinds opening to a sun-drenched, fully fenced south-facing relaxing backyard with a deck and a handy shed. Upstairs, you will find two inviting bedrooms, each with closet space, along with a bright 4-piece bathroom. The lower level provides a laundry area and plenty of storage space. Enjoy the best of the city living with easy access to public transit, parks, schools, restaurants, shops, and the DVP, plus a short drive to Woodbine Beach and downtown. Don't miss this incredible opportunity, just move in and enjoy! |
| Price | $699,000 |
| Taxes: | $3361.85 |
| Occupancy: | Vacant |
| Address: | 239 Lumsden Aven , Toronto, M4C 2K5, Toronto |
| Directions/Cross Streets: | Woodbine Ave & Lumsden Ave |
| Rooms: | 5 |
| Rooms +: | 2 |
| Bedrooms: | 2 |
| Bedrooms +: | 0 |
| Family Room: | F |
| Basement: | Unfinished |
| Washroom Type | No. of Pieces | Level |
| Washroom Type 1 | 4 | Second |
| Washroom Type 2 | 0 | |
| Washroom Type 3 | 0 | |
| Washroom Type 4 | 0 | |
| Washroom Type 5 | 0 |
| Total Area: | 0.00 |
| Property Type: | Detached |
| Style: | 2-Storey |
| Exterior: | Aluminum Siding |
| Garage Type: | None |
| (Parking/)Drive: | Front Yard |
| Drive Parking Spaces: | 1 |
| Park #1 | |
| Parking Type: | Front Yard |
| Park #2 | |
| Parking Type: | Front Yard |
| Pool: | None |
| Property Features: | Public Trans, School |
| CAC Included: | N |
| Water Included: | N |
| Cabel TV Included: | N |
| Common Elements Included: | N |
| Heat Included: | N |
| Parking Included: | N |
| Condo Tax Included: | N |
| Building Insurance Included: | N |
| Fireplace/Stove: | N |
| Heat Type: | Forced Air |
| Central Air Conditioning: | Central Air |
| Central Vac: | N |
| Laundry Level: | Syste |
| Ensuite Laundry: | F |
| Sewers: | Sewer |
$
%
Years
This calculator is for demonstration purposes only. Always consult a professional
financial advisor before making personal financial decisions.
| Although the information displayed is believed to be accurate, no warranties or representations are made of any kind. |
| IPRO REALTY LTD. |
- Listing -1 of 0
|
|

Simon Huang
Broker
Bus:
905-241-2222
Fax:
905-241-3333
| Book Showing | Email a Friend |
Jump To:
At a Glance:
| Type: | Freehold - Detached |
| Area: | Toronto |
| Municipality: | Toronto E03 |
| Neighbourhood: | Woodbine-Lumsden |
| Style: | 2-Storey |
| Lot Size: | x 94.33(Feet) |
| Approximate Age: | |
| Tax: | $3,361.85 |
| Maintenance Fee: | $0 |
| Beds: | 2 |
| Baths: | 1 |
| Garage: | 0 |
| Fireplace: | N |
| Air Conditioning: | |
| Pool: | None |
Locatin Map:
Payment Calculator:

Listing added to your favorite list
Looking for resale homes?

By agreeing to Terms of Use, you will have ability to search up to 305835 listings and access to richer information than found on REALTOR.ca through my website.

