$899,900
Available - For Sale
Listing ID: W12060240
2618 Constable Road , Mississauga, L5J 1W2, Peel
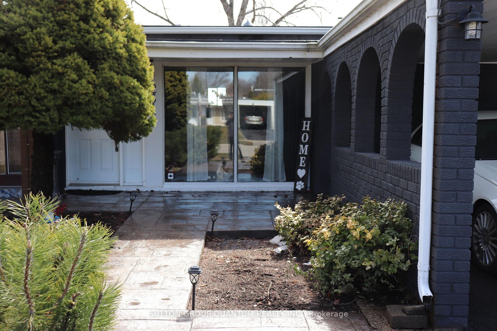
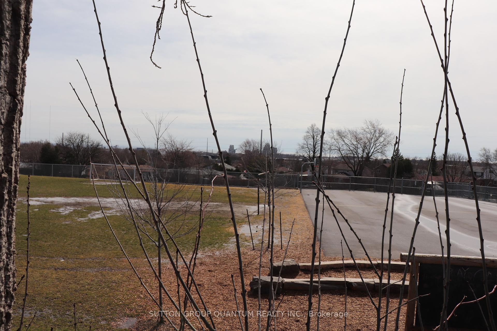






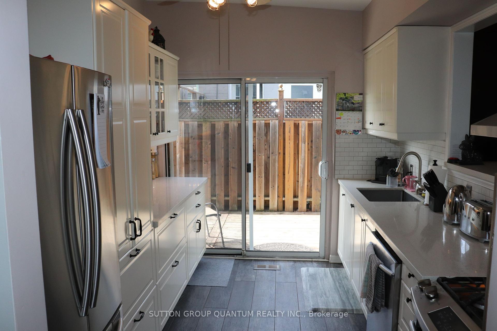

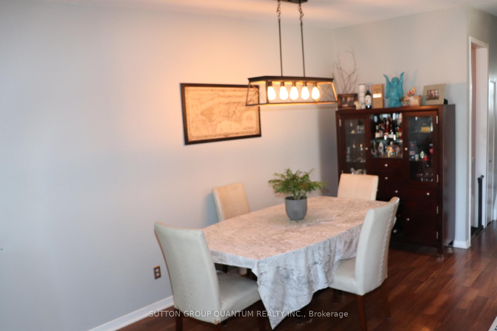
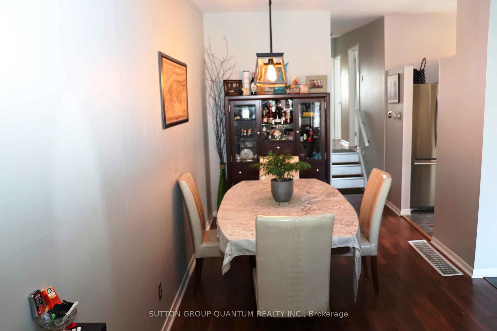
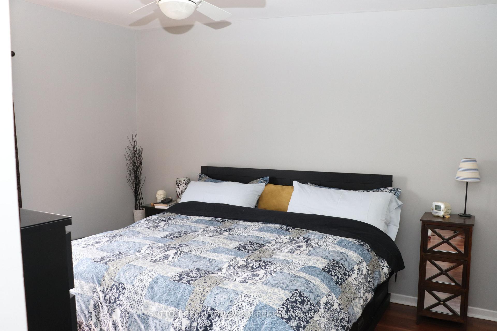
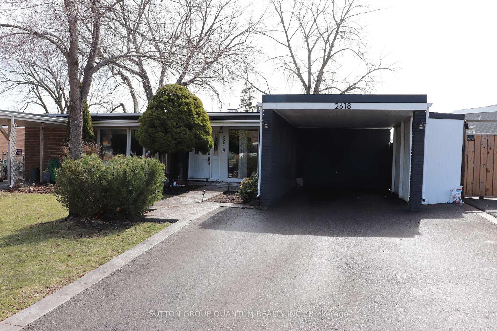


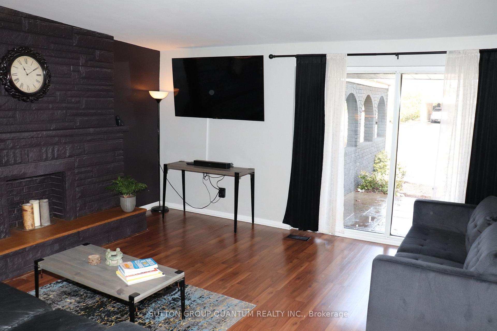

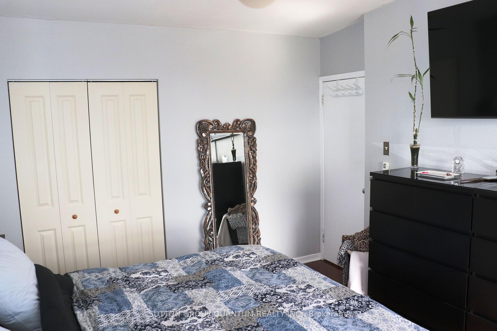

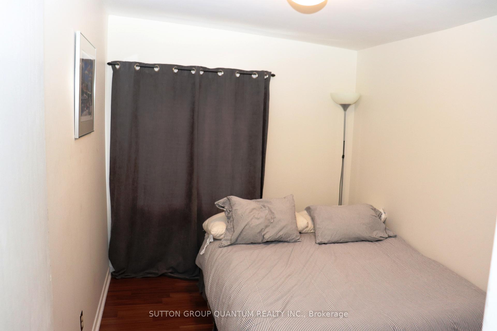
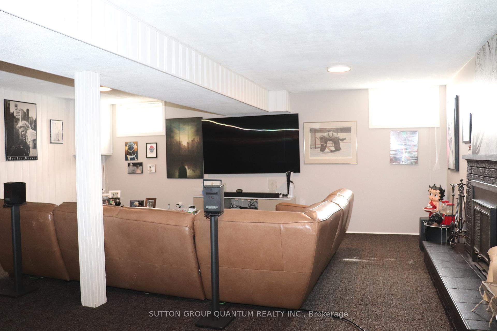
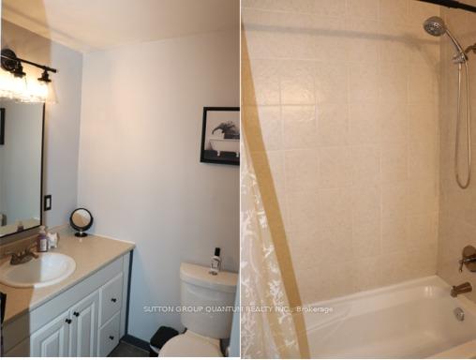

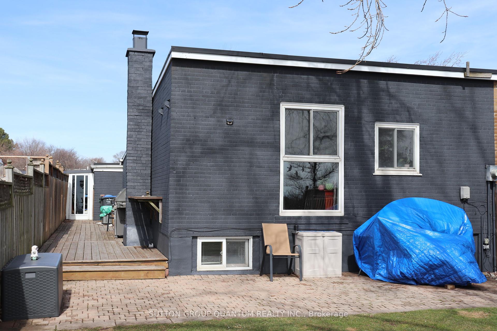
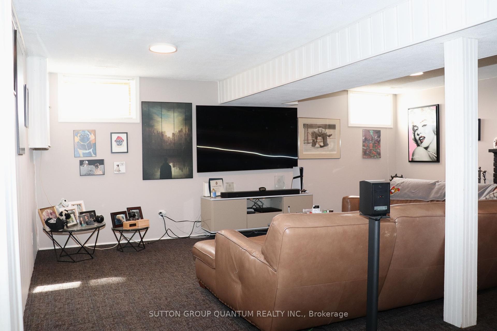
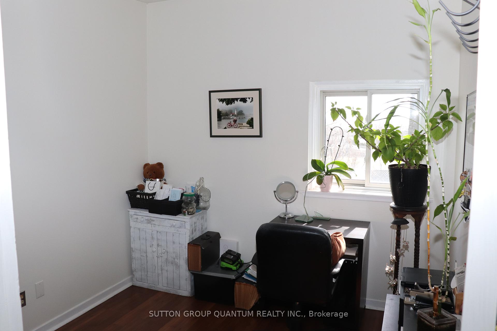
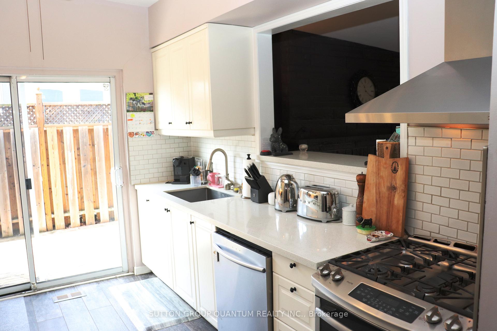
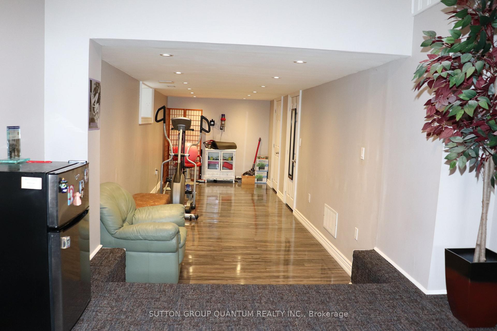
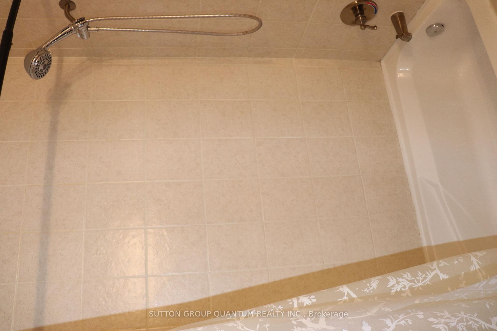
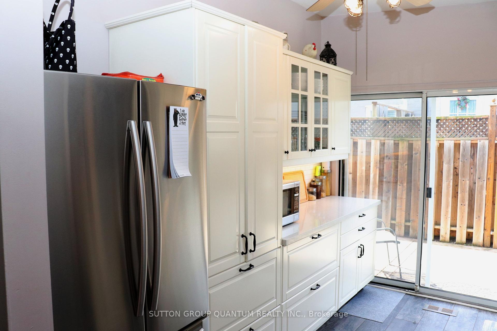


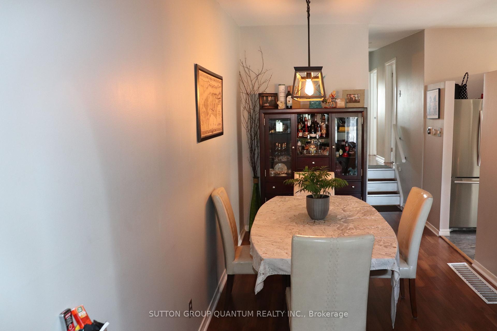
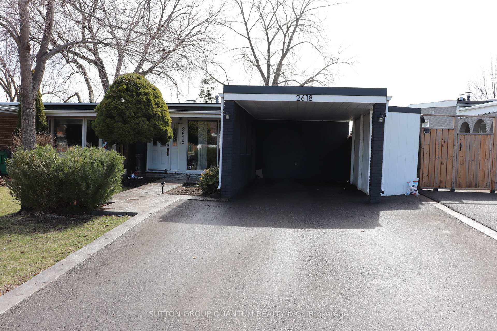



































| Beautiful 4 level backsplit offers open concept living rm. and dining rm., beautiful kitchen with quartz countertops with pass thru to living rm. and walk out to backyard. The upper level offers 3 bedrooms, and 4 piece bath. The basement offers large open concept family rm. with above grade windows. Lower level offers bonus room, 3 piece bathroom and laundry and furnace room. Fabulous views from the backyard. This home is a must to see!! |
| Price | $899,900 |
| Taxes: | $4458.00 |
| Assessment Year: | 2024 |
| Occupancy: | Owner |
| Address: | 2618 Constable Road , Mississauga, L5J 1W2, Peel |
| Directions/Cross Streets: | winstonchurchill/trustcott |
| Rooms: | 6 |
| Rooms +: | 3 |
| Bedrooms: | 3 |
| Bedrooms +: | 0 |
| Family Room: | T |
| Basement: | Partially Fi |
| Level/Floor | Room | Length(ft) | Width(ft) | Descriptions | |
| Room 1 | Main | Living Ro | 15.09 | 11.81 | Open Concept, Large Window, Laminate |
| Room 2 | Main | Dining Ro | 11.81 | 5.58 | Open Concept, Laminate |
| Room 3 | Main | Kitchen | 11.91 | 8.82 | Galley Kitchen, Quartz Counter, W/O To Deck |
| Room 4 | Upper | Bedroom | 11.25 | 8 | Large Window, Closet, Laminate |
| Room 5 | Upper | Bedroom | 12.76 | 11.25 | Double Closet, Large Window, Overlooks Backyard |
| Room 6 | Upper | Bedroom | 9.51 | 8.92 | Window, Overlooks Backyard, Closet |
| Room 7 | Lower | Family Ro | 21.06 | 19.68 | Above Grade Window, Broadloom, Open Concept |
| Room 8 | Basement | Exercise | 24.8 | 8.27 | Pot Lights, Laminate |
| Room 9 | Basement | Laundry | 21.65 | 10.66 |
| Washroom Type | No. of Pieces | Level |
| Washroom Type 1 | 4 | Upper |
| Washroom Type 2 | 3 | Basement |
| Washroom Type 3 | 0 | |
| Washroom Type 4 | 0 | |
| Washroom Type 5 | 0 | |
| Washroom Type 6 | 4 | Upper |
| Washroom Type 7 | 3 | Basement |
| Washroom Type 8 | 0 | |
| Washroom Type 9 | 0 | |
| Washroom Type 10 | 0 | |
| Washroom Type 11 | 4 | Upper |
| Washroom Type 12 | 3 | Basement |
| Washroom Type 13 | 0 | |
| Washroom Type 14 | 0 | |
| Washroom Type 15 | 0 |
| Total Area: | 0.00 |
| Property Type: | Semi-Detached |
| Style: | Backsplit 4 |
| Exterior: | Brick |
| Garage Type: | Carport |
| Drive Parking Spaces: | 2 |
| Pool: | None |
| Approximatly Square Footage: | 700-1100 |
| CAC Included: | N |
| Water Included: | N |
| Cabel TV Included: | N |
| Common Elements Included: | N |
| Heat Included: | N |
| Parking Included: | N |
| Condo Tax Included: | N |
| Building Insurance Included: | N |
| Fireplace/Stove: | N |
| Heat Type: | Forced Air |
| Central Air Conditioning: | Central Air |
| Central Vac: | N |
| Laundry Level: | Syste |
| Ensuite Laundry: | F |
| Sewers: | Sewer |
$
%
Years
This calculator is for demonstration purposes only. Always consult a professional
financial advisor before making personal financial decisions.
| Although the information displayed is believed to be accurate, no warranties or representations are made of any kind. |
| SUTTON GROUP QUANTUM REALTY INC. |
- Listing -1 of 0
|
|

Simon Huang
Broker
Bus:
905-241-2222
Fax:
905-241-3333
| Book Showing | Email a Friend |
Jump To:
At a Glance:
| Type: | Freehold - Semi-Detached |
| Area: | Peel |
| Municipality: | Mississauga |
| Neighbourhood: | Clarkson |
| Style: | Backsplit 4 |
| Lot Size: | x 125.00(Feet) |
| Approximate Age: | |
| Tax: | $4,458 |
| Maintenance Fee: | $0 |
| Beds: | 3 |
| Baths: | 2 |
| Garage: | 0 |
| Fireplace: | N |
| Air Conditioning: | |
| Pool: | None |
Locatin Map:
Payment Calculator:

Listing added to your favorite list
Looking for resale homes?

By agreeing to Terms of Use, you will have ability to search up to 308963 listings and access to richer information than found on REALTOR.ca through my website.

