$899,900
Available - For Sale
Listing ID: W12082234
1474 Sandgate Cres , Mississauga, L5J 2E5, Peel
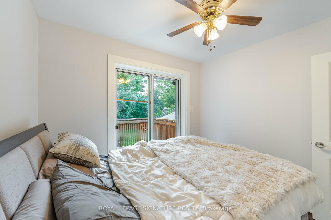
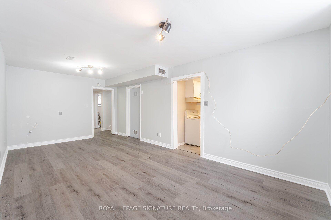
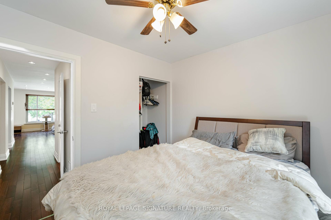
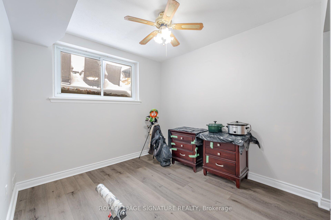
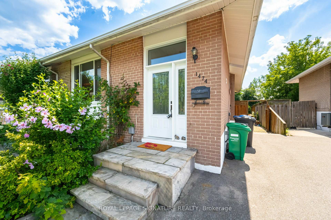
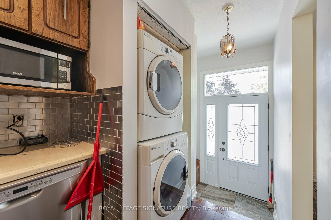
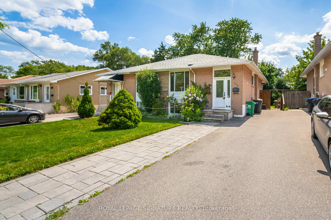
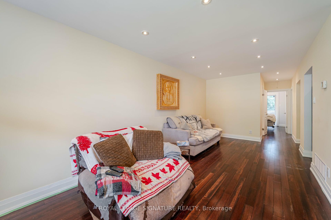
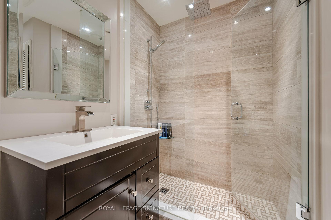
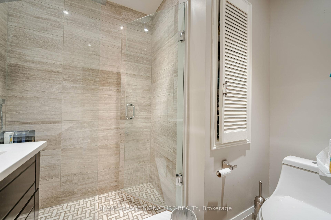
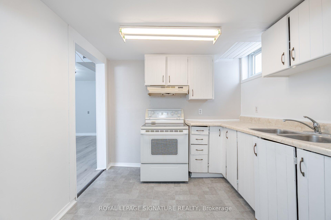
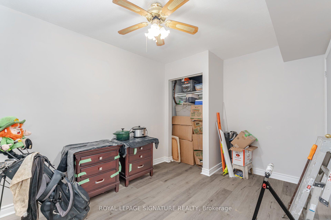
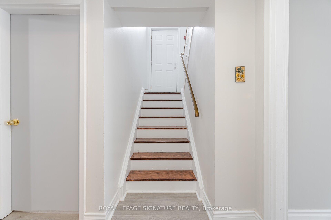
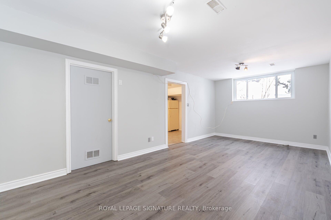
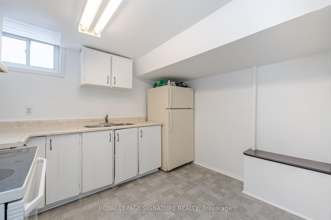
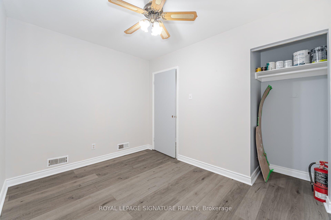
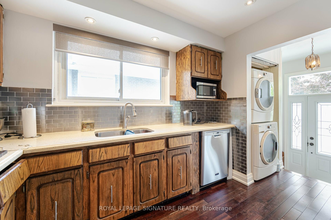
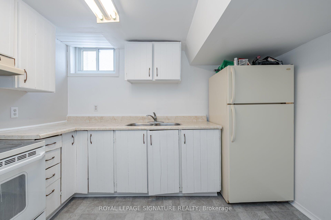
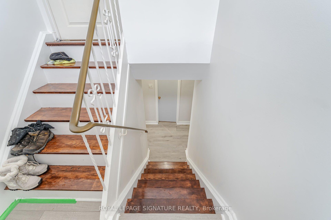
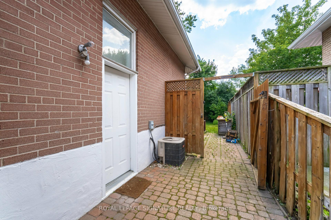
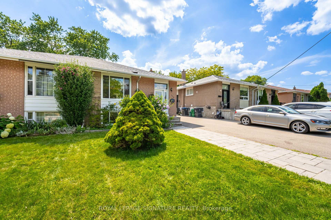
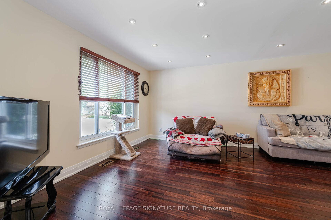
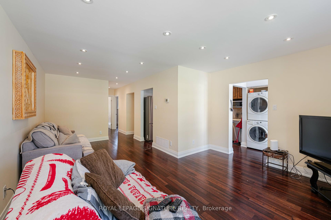
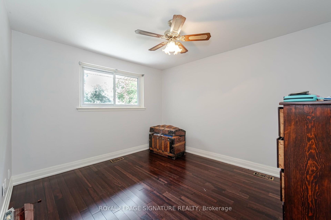
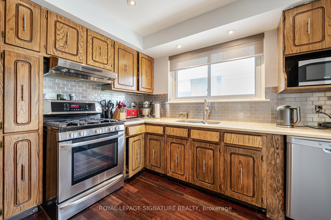
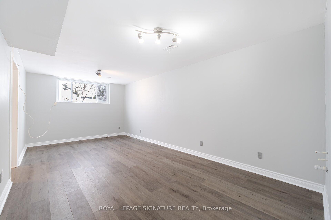
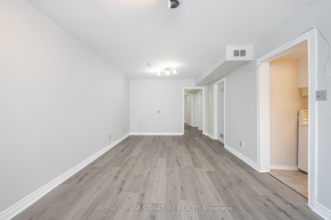
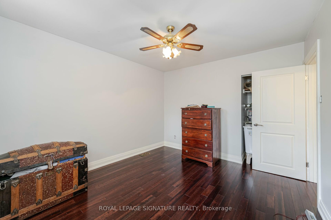
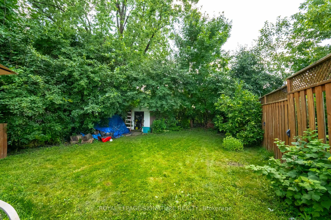
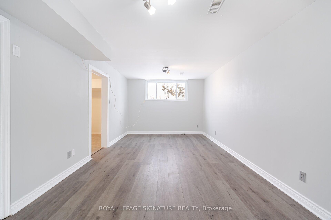
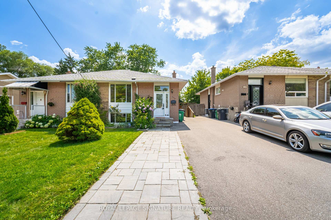
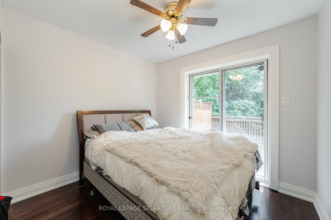
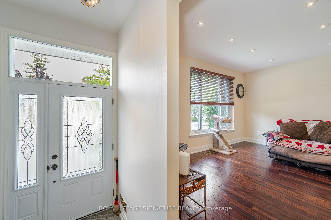
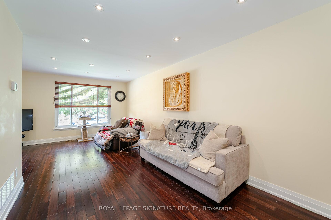
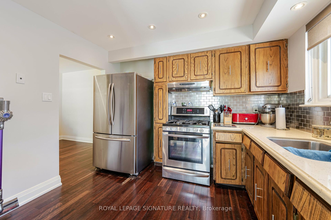
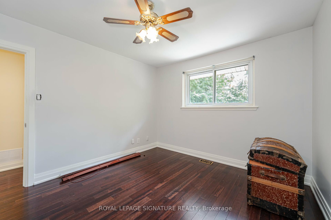
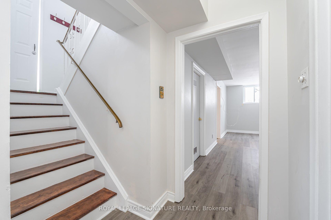
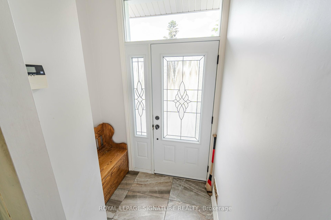
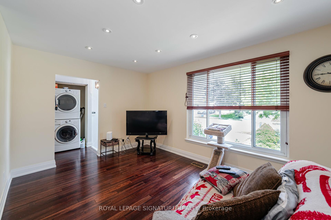
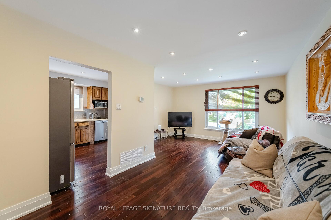
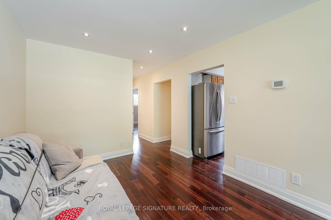
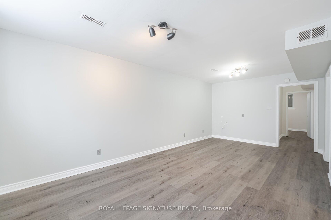
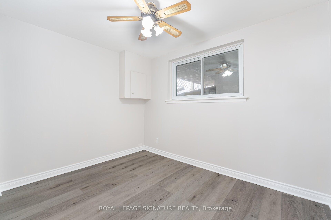
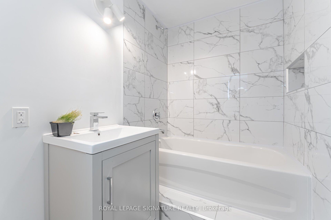
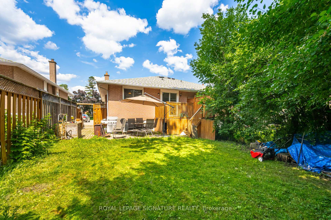
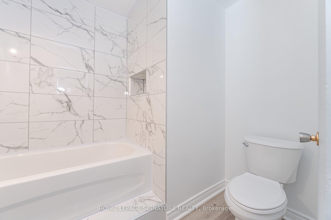
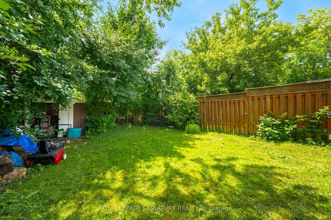















































| Location! Location! Location! Welcome To This Move-In Ready 2 + 2 Bedroom 2 Bath Semi-Detached Bungalow In Mississauga! Beautifully Maintained With Pot Lights And Hardwood Floors Throughout The Main Floor. Freshly Painted With Upgraded Baseboards And Trim! Bright, Natural Lighting Throughout With Vinyl Windows Including Large Above Grade Windows In Basement! Finished Basement With Separate Entrance, 2 Bedrooms, New Vinyl Flooring, Newly Renovated Bathroom, Laundry Room And Kitchenette! Private Fenced In Backyard Boasts A Large Walk-Out Deck, Great For Families and Entertaining! Accommodate Family & Guests With The Wide Parking that Fits 4 Cars! Located in the Sought After Clarkson Community! Close To Schools, Shops, Clarkson Community Centre, Parks, QEW Highway, Go Station And Minutes Away From Mississauga Lake Shore! A Must See Before Its Gone! |
| Price | $899,900 |
| Taxes: | $4420.85 |
| Occupancy: | Owner |
| Address: | 1474 Sandgate Cres , Mississauga, L5J 2E5, Peel |
| Directions/Cross Streets: | Truscott/Southdown |
| Rooms: | 5 |
| Rooms +: | 4 |
| Bedrooms: | 2 |
| Bedrooms +: | 2 |
| Family Room: | F |
| Basement: | Finished, Separate Ent |
| Level/Floor | Room | Length(ft) | Width(ft) | Descriptions | |
| Room 1 | Main | Living Ro | 20.63 | 14.53 | Hardwood Floor, Large Window, Combined w/Dining |
| Room 2 | Main | Dining Ro | 20.63 | 14.53 | Hardwood Floor, Pot Lights, Combined w/Living |
| Room 3 | Main | Kitchen | 10.89 | 10.36 | Hardwood Floor, Quartz Counter, Window |
| Room 4 | Main | Primary B | 12.07 | 10.86 | Hardwood Floor, Large Window, Large Closet |
| Room 5 | Main | Bedroom 2 | 9.51 | 8.95 | Hardwood Floor, W/O To Yard, Closet |
| Room 6 | Basement | Recreatio | 20.6 | 10.89 | Vinyl Floor, Large Window, Open Concept |
| Room 7 | Basement | Kitchen | 10.36 | 6.56 | Separate Room, Window, B/I Shelves |
| Room 8 | Basement | Bedroom 3 | 11.78 | 9.32 | Vinyl Floor, Window, Closet |
| Room 9 | Basement | Bedroom 4 | 10.86 | 8.66 | Vinyl Floor, Window, Closet |
| Washroom Type | No. of Pieces | Level |
| Washroom Type 1 | 4 | Basement |
| Washroom Type 2 | 3 | Main |
| Washroom Type 3 | 0 | |
| Washroom Type 4 | 0 | |
| Washroom Type 5 | 0 |
| Total Area: | 0.00 |
| Property Type: | Semi-Detached |
| Style: | Bungalow |
| Exterior: | Brick |
| Garage Type: | None |
| (Parking/)Drive: | Private |
| Drive Parking Spaces: | 4 |
| Park #1 | |
| Parking Type: | Private |
| Park #2 | |
| Parking Type: | Private |
| Pool: | None |
| Other Structures: | Garden Shed |
| Approximatly Square Footage: | 700-1100 |
| Property Features: | Fenced Yard, Library |
| CAC Included: | N |
| Water Included: | N |
| Cabel TV Included: | N |
| Common Elements Included: | N |
| Heat Included: | N |
| Parking Included: | N |
| Condo Tax Included: | N |
| Building Insurance Included: | N |
| Fireplace/Stove: | N |
| Heat Type: | Forced Air |
| Central Air Conditioning: | Central Air |
| Central Vac: | N |
| Laundry Level: | Syste |
| Ensuite Laundry: | F |
| Sewers: | Sewer |
$
%
Years
This calculator is for demonstration purposes only. Always consult a professional
financial advisor before making personal financial decisions.
| Although the information displayed is believed to be accurate, no warranties or representations are made of any kind. |
| ROYAL LEPAGE SIGNATURE REALTY |
- Listing -1 of 0
|
|

Simon Huang
Broker
Bus:
905-241-2222
Fax:
905-241-3333
| Virtual Tour | Book Showing | Email a Friend |
Jump To:
At a Glance:
| Type: | Freehold - Semi-Detached |
| Area: | Peel |
| Municipality: | Mississauga |
| Neighbourhood: | Clarkson |
| Style: | Bungalow |
| Lot Size: | x 125.00(Feet) |
| Approximate Age: | |
| Tax: | $4,420.85 |
| Maintenance Fee: | $0 |
| Beds: | 2+2 |
| Baths: | 2 |
| Garage: | 0 |
| Fireplace: | N |
| Air Conditioning: | |
| Pool: | None |
Locatin Map:
Payment Calculator:

Listing added to your favorite list
Looking for resale homes?

By agreeing to Terms of Use, you will have ability to search up to 308963 listings and access to richer information than found on REALTOR.ca through my website.

