$650,000
Available - For Sale
Listing ID: W12085362
34 Gilbert Avenue , Toronto, M6E 4W1, Toronto
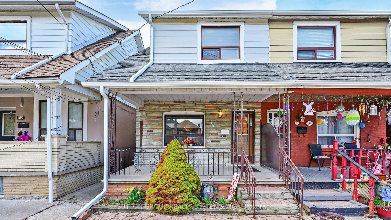
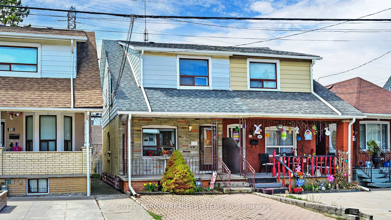
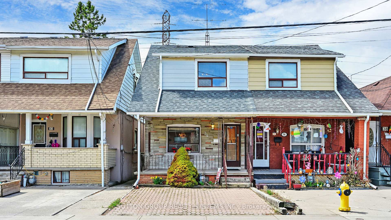
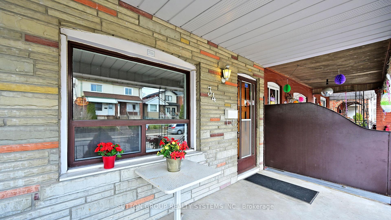
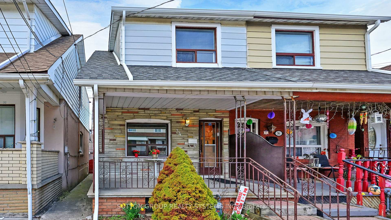
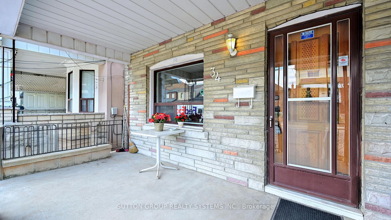
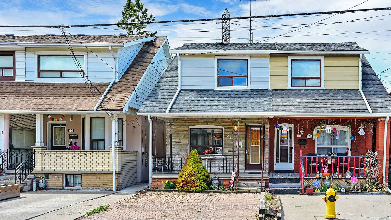
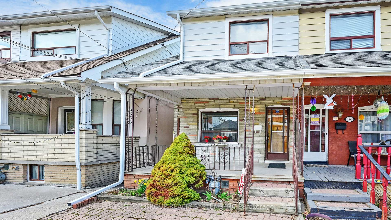
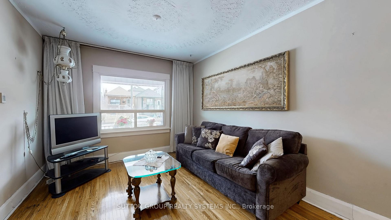
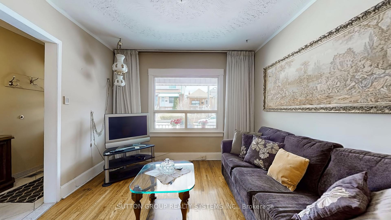
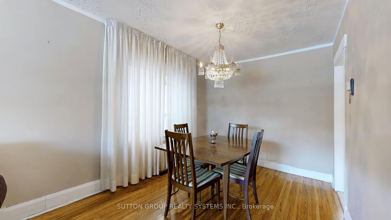
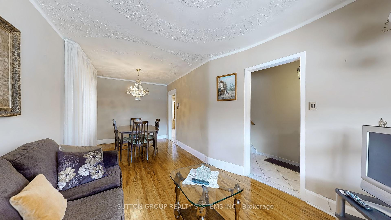
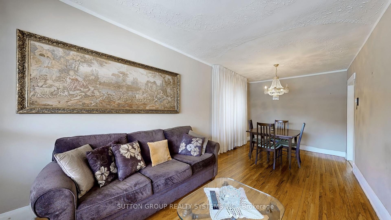
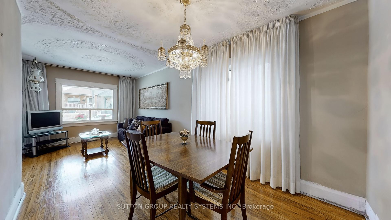
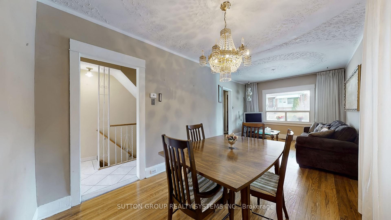
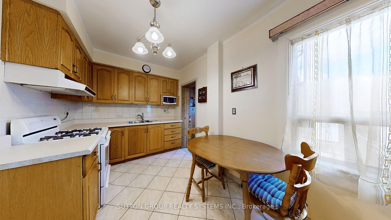
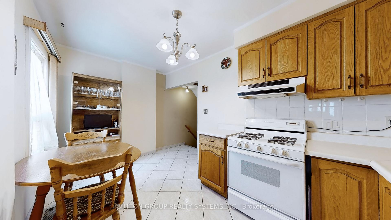
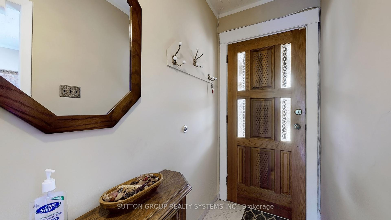
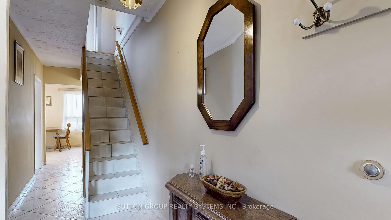
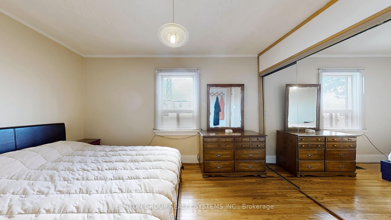
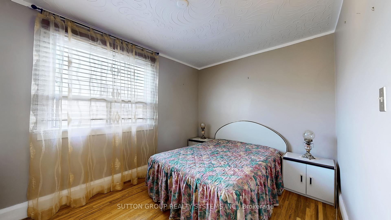
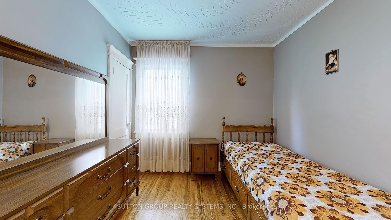
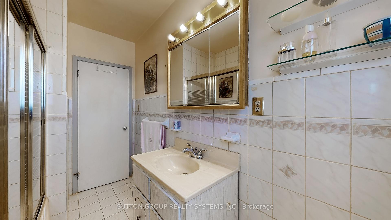
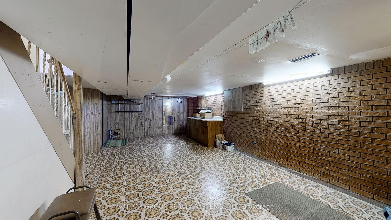
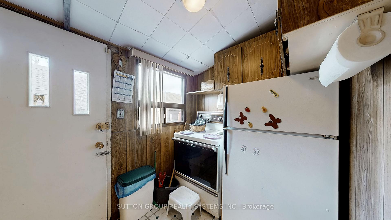
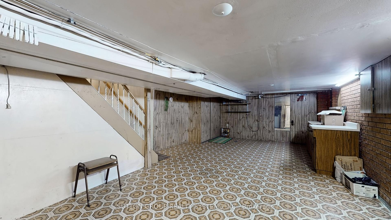
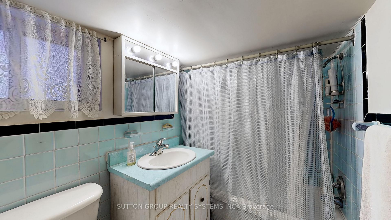
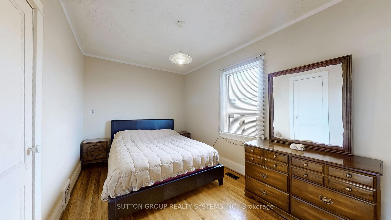
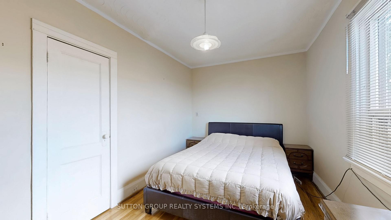
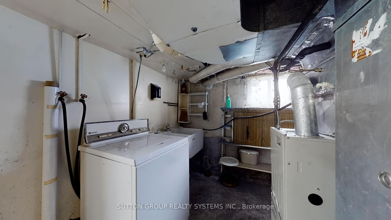

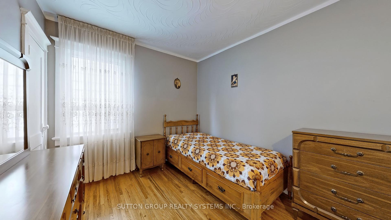
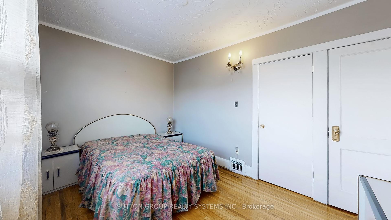
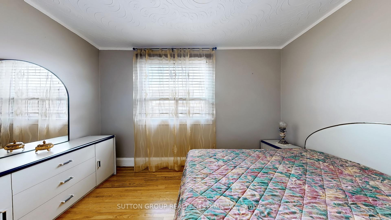
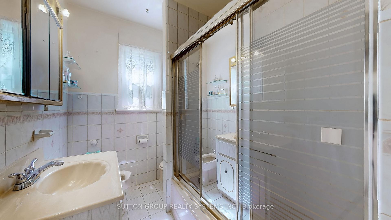
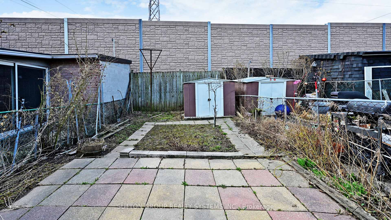
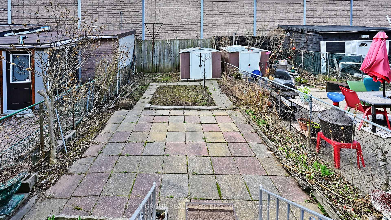
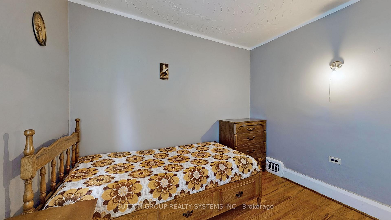
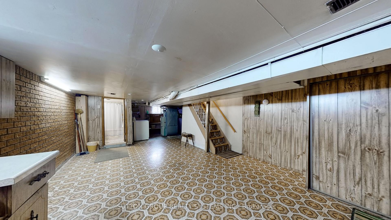
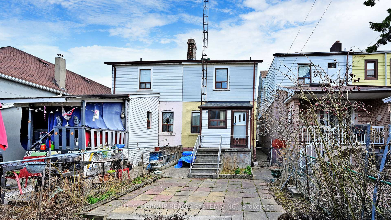
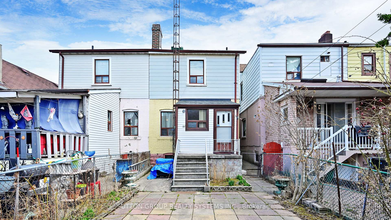











































| Welcome to St Clair West, Attention First-Time Buyers Or Investors! Very Well maintained 3 Bedrooms, 2 Bathroom Home. Featuring Main Floor Family and Living Rrooms on Hardwood, Large Eat in Kitchen on Ceramic Floor, Walk Out to Garden, 3 Good Size Bedrooms on the 2nd Floor with Closets, Good Size Back Yard, Big Cold Room, Roof 2019. Front Pad Parking for 2 Cars. The House Is Close To Stockyards, Ttc, Schools, Shopping, Earlscourt Park and The Vibrant Corso Italia, Family-Friendly Neighborhood Perfect For Any Generation! Make this House Your Home and Embark on an Exciting Journey of Homeownership Today. A Must See! *Please View 3D Matterport by Clicking on Virtual Tour* |
| Price | $650,000 |
| Taxes: | $3276.00 |
| Assessment Year: | 2024 |
| Occupancy: | Vacant |
| Address: | 34 Gilbert Avenue , Toronto, M6E 4W1, Toronto |
| Directions/Cross Streets: | Caledonia Rd & St Clair Ave |
| Rooms: | 6 |
| Rooms +: | 1 |
| Bedrooms: | 3 |
| Bedrooms +: | 0 |
| Family Room: | F |
| Basement: | Finished |
| Level/Floor | Room | Length(ft) | Width(ft) | Descriptions | |
| Room 1 | Main | Living Ro | 21.45 | 8.82 | Hardwood Floor, Combined w/Dining, Large Window |
| Room 2 | Main | Dining Ro | 21.45 | 8.82 | Hardwood Floor, Combined w/Living, Large Window |
| Room 3 | Main | Kitchen | 14.1 | 8.2 | Ceramic Floor, Eat-in Kitchen, W/O To Yard |
| Room 4 | Second | Primary B | 15.09 | 9.84 | Hardwood Floor, Closet, Window |
| Room 5 | Second | Bathroom | 10.17 | 6.56 | Ceramic Floor, 5 Pc Bath, Window |
| Room 6 | Second | Bedroom 2 | 11.48 | 10.17 | Hardwood Floor, Closet, Window |
| Room 7 | Second | Bedroom 3 | 14.76 | 8.53 | Hardwood Floor, Closet, Window |
| Room 8 | Basement | Recreatio | 21.09 | 13.12 | Vinyl Floor, Walk-Up, Open Concept |
| Room 9 | Basement | Bathroom | 9.84 | 6.56 | Ceramic Floor, 4 Pc Bath |
| Washroom Type | No. of Pieces | Level |
| Washroom Type 1 | 5 | Second |
| Washroom Type 2 | 4 | Basement |
| Washroom Type 3 | 0 | |
| Washroom Type 4 | 0 | |
| Washroom Type 5 | 0 | |
| Washroom Type 6 | 5 | Second |
| Washroom Type 7 | 4 | Basement |
| Washroom Type 8 | 0 | |
| Washroom Type 9 | 0 | |
| Washroom Type 10 | 0 | |
| Washroom Type 11 | 5 | Second |
| Washroom Type 12 | 4 | Basement |
| Washroom Type 13 | 0 | |
| Washroom Type 14 | 0 | |
| Washroom Type 15 | 0 | |
| Washroom Type 16 | 5 | Second |
| Washroom Type 17 | 4 | Basement |
| Washroom Type 18 | 0 | |
| Washroom Type 19 | 0 | |
| Washroom Type 20 | 0 |
| Total Area: | 0.00 |
| Property Type: | Semi-Detached |
| Style: | 2-Storey |
| Exterior: | Vinyl Siding, Brick |
| Garage Type: | Other |
| (Parking/)Drive: | Front Yard |
| Drive Parking Spaces: | 2 |
| Park #1 | |
| Parking Type: | Front Yard |
| Park #2 | |
| Parking Type: | Front Yard |
| Pool: | None |
| Approximatly Square Footage: | 700-1100 |
| CAC Included: | N |
| Water Included: | N |
| Cabel TV Included: | N |
| Common Elements Included: | N |
| Heat Included: | N |
| Parking Included: | N |
| Condo Tax Included: | N |
| Building Insurance Included: | N |
| Fireplace/Stove: | N |
| Heat Type: | Forced Air |
| Central Air Conditioning: | Central Air |
| Central Vac: | N |
| Laundry Level: | Syste |
| Ensuite Laundry: | F |
| Sewers: | Sewer |
$
%
Years
This calculator is for demonstration purposes only. Always consult a professional
financial advisor before making personal financial decisions.
| Although the information displayed is believed to be accurate, no warranties or representations are made of any kind. |
| SUTTON GROUP REALTY SYSTEMS INC. |
- Listing -1 of 0
|
|

Simon Huang
Broker
Bus:
905-241-2222
Fax:
905-241-3333
| Virtual Tour | Book Showing | Email a Friend |
Jump To:
At a Glance:
| Type: | Freehold - Semi-Detached |
| Area: | Toronto |
| Municipality: | Toronto W03 |
| Neighbourhood: | Corso Italia-Davenport |
| Style: | 2-Storey |
| Lot Size: | x 93.00(Feet) |
| Approximate Age: | |
| Tax: | $3,276 |
| Maintenance Fee: | $0 |
| Beds: | 3 |
| Baths: | 2 |
| Garage: | 0 |
| Fireplace: | N |
| Air Conditioning: | |
| Pool: | None |
Locatin Map:
Payment Calculator:

Listing added to your favorite list
Looking for resale homes?

By agreeing to Terms of Use, you will have ability to search up to 323743 listings and access to richer information than found on REALTOR.ca through my website.

