$839,000
Available - For Sale
Listing ID: W12100816
1364 Rock Court , Mississauga, L5J 3W6, Peel
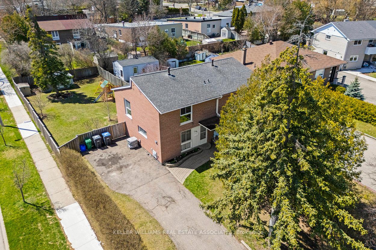
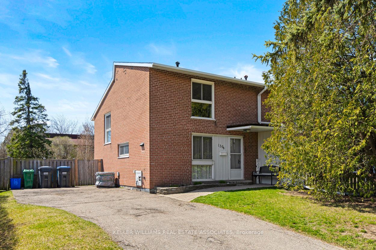
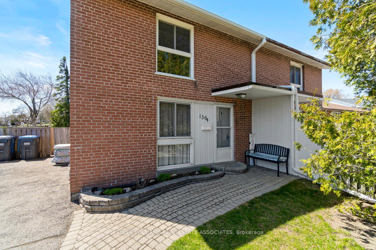
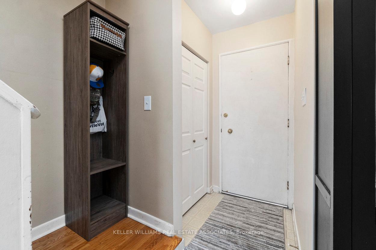
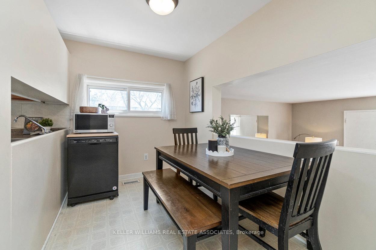
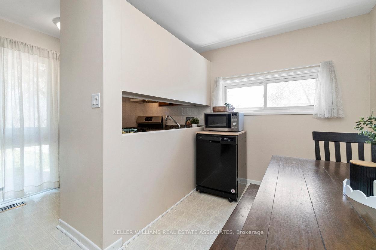
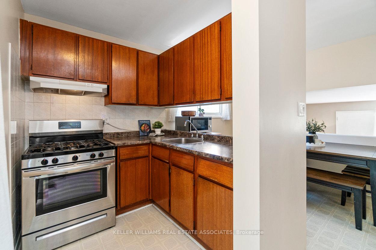
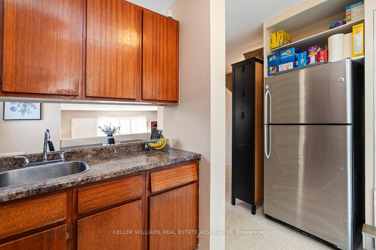
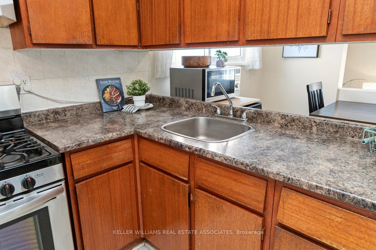
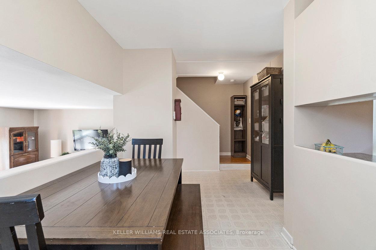
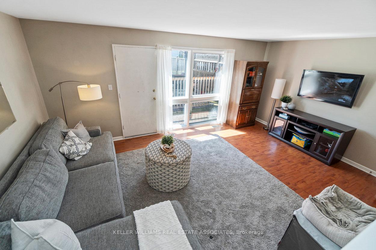
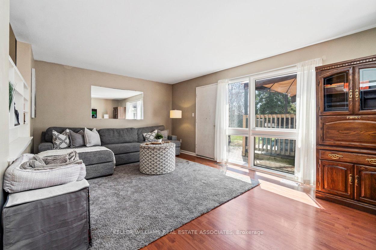
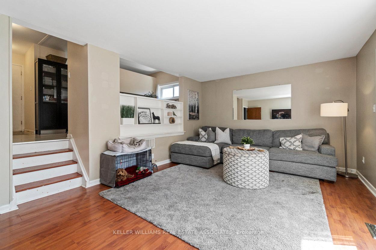
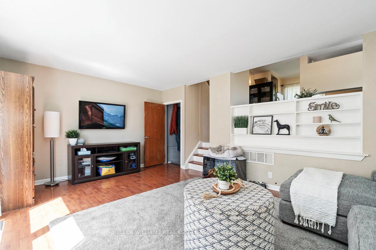


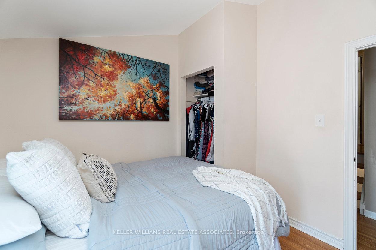
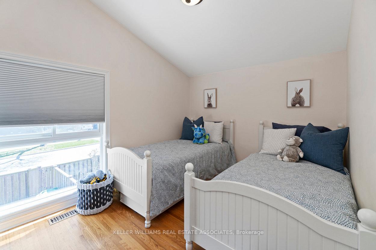
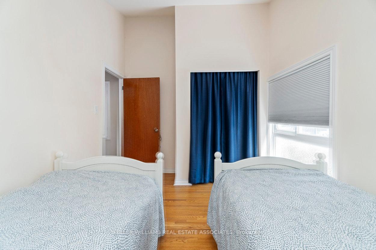
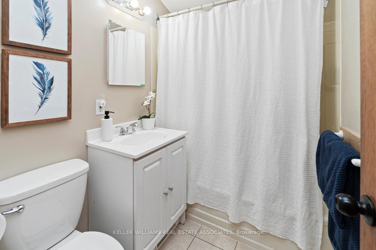
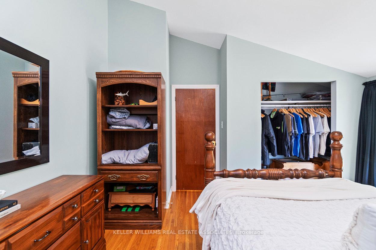
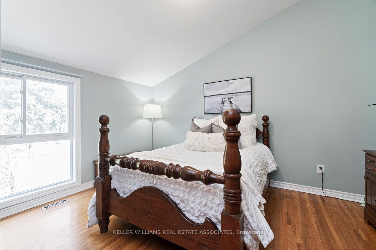
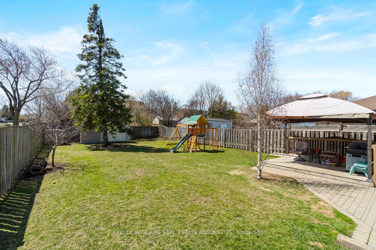
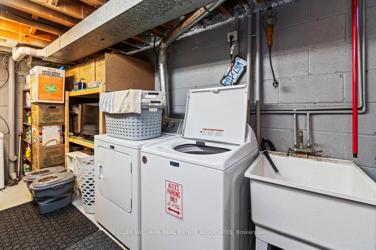
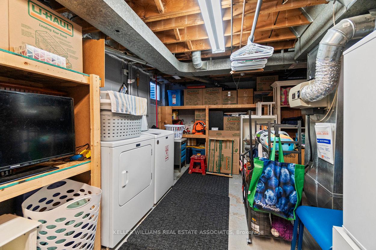
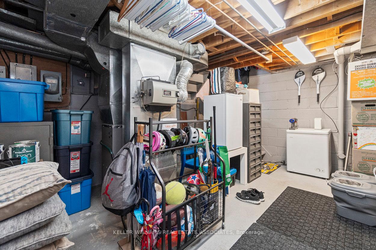
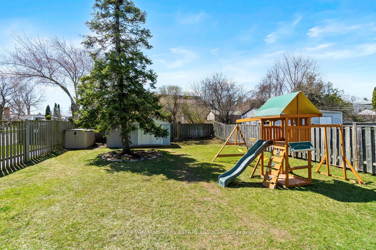
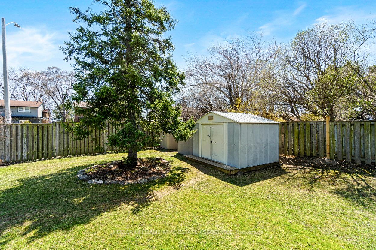
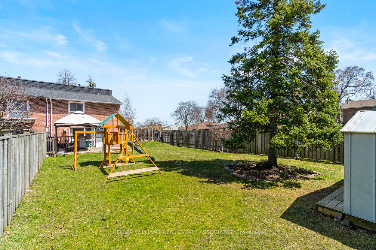
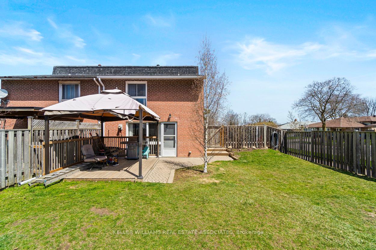
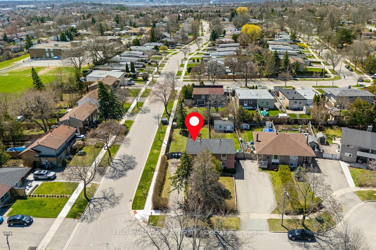
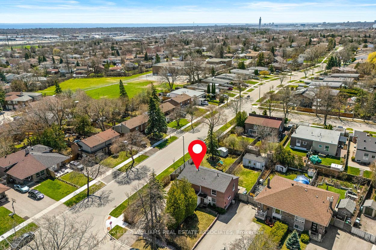
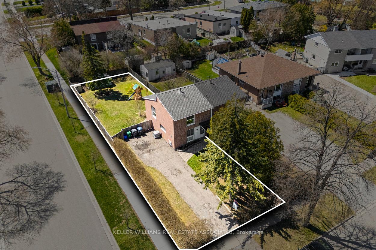
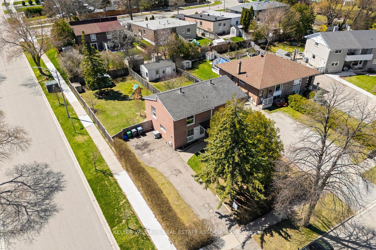
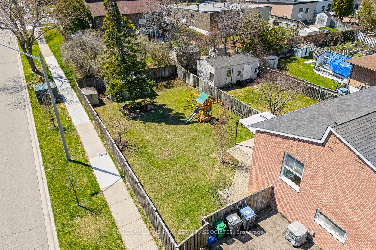
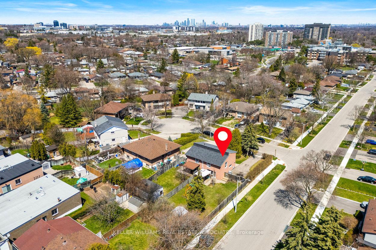
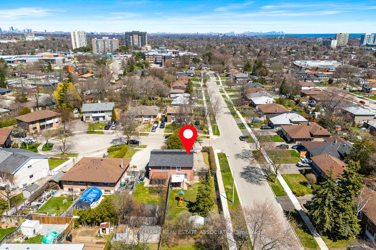
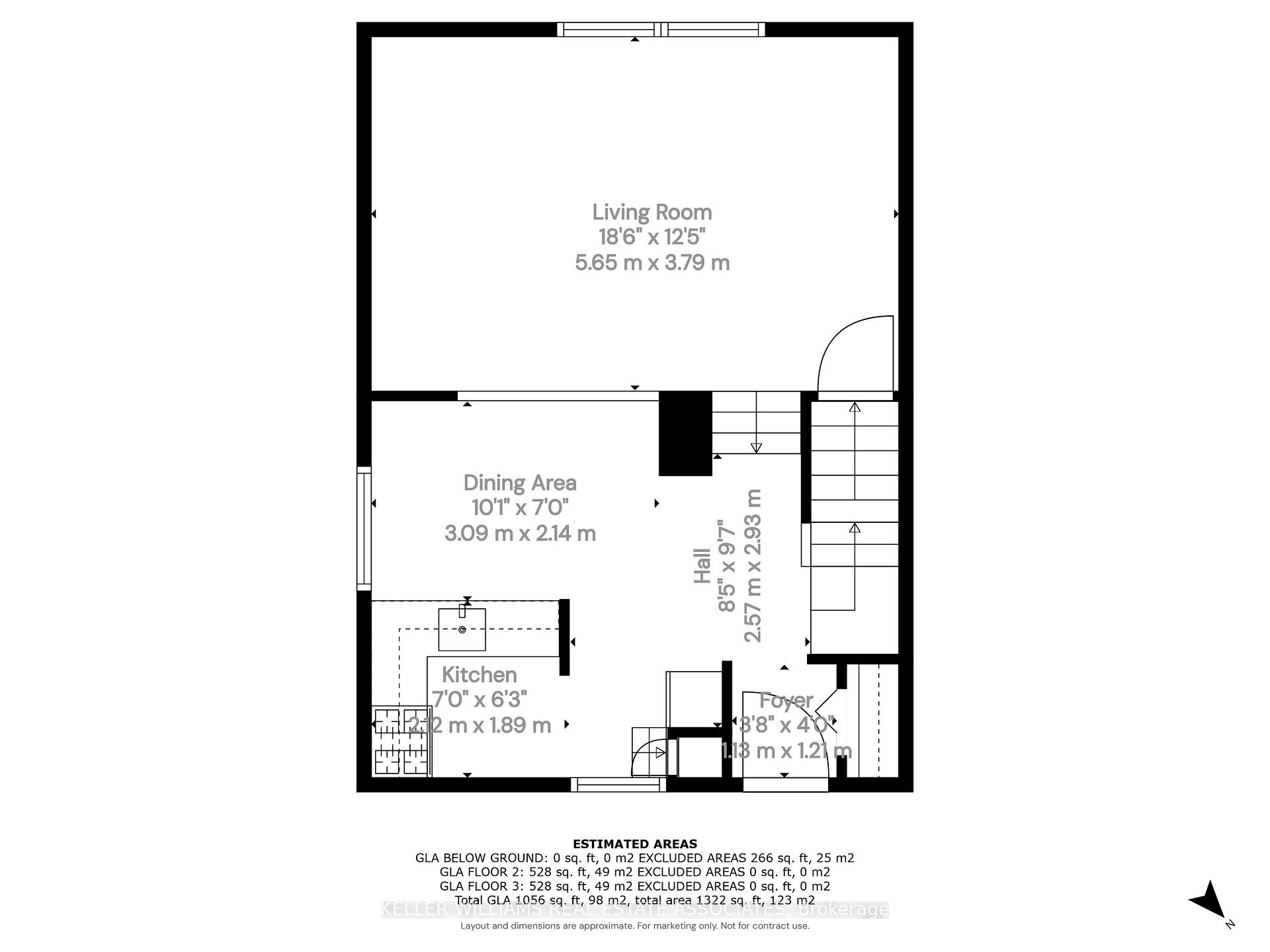
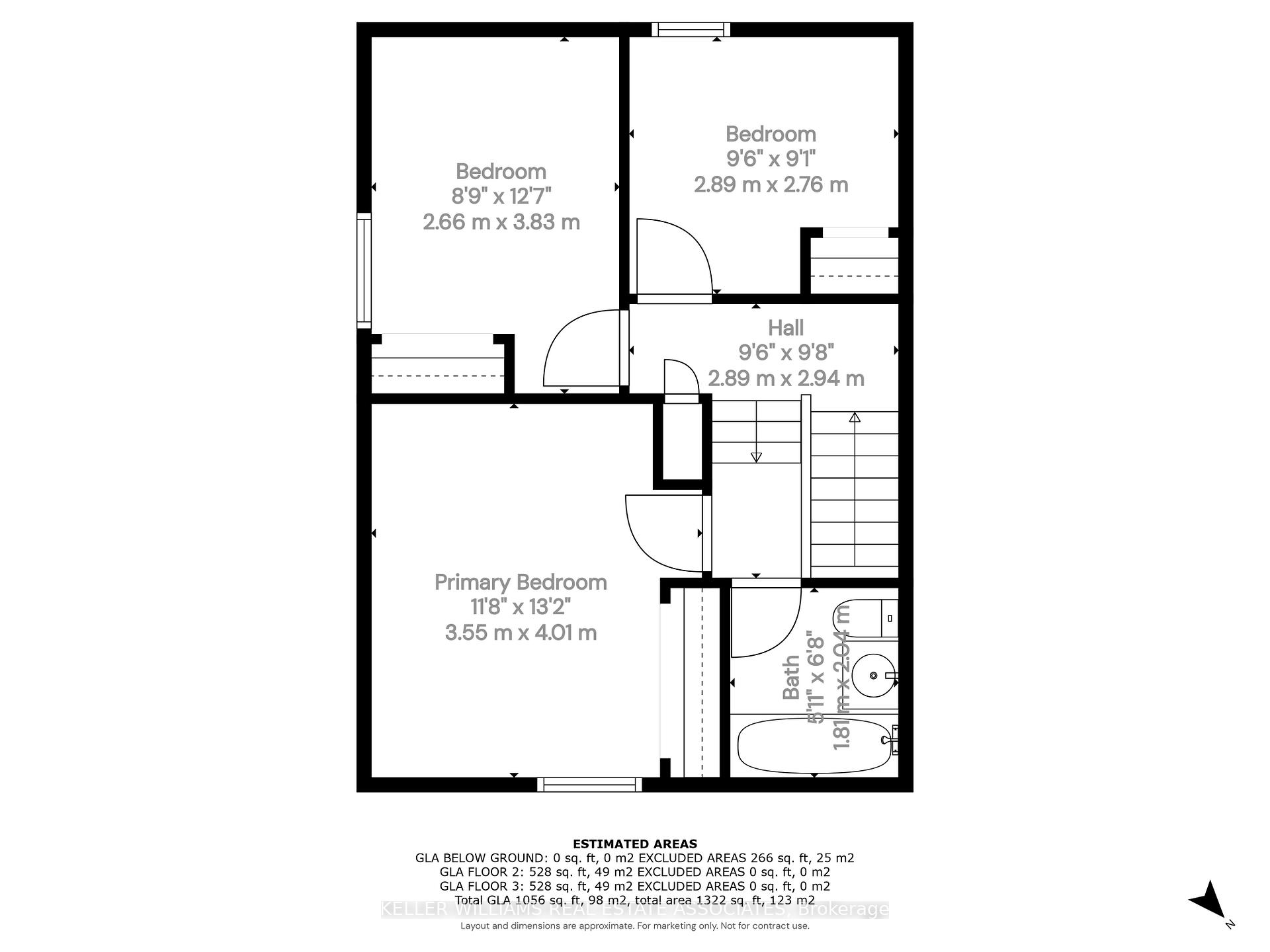
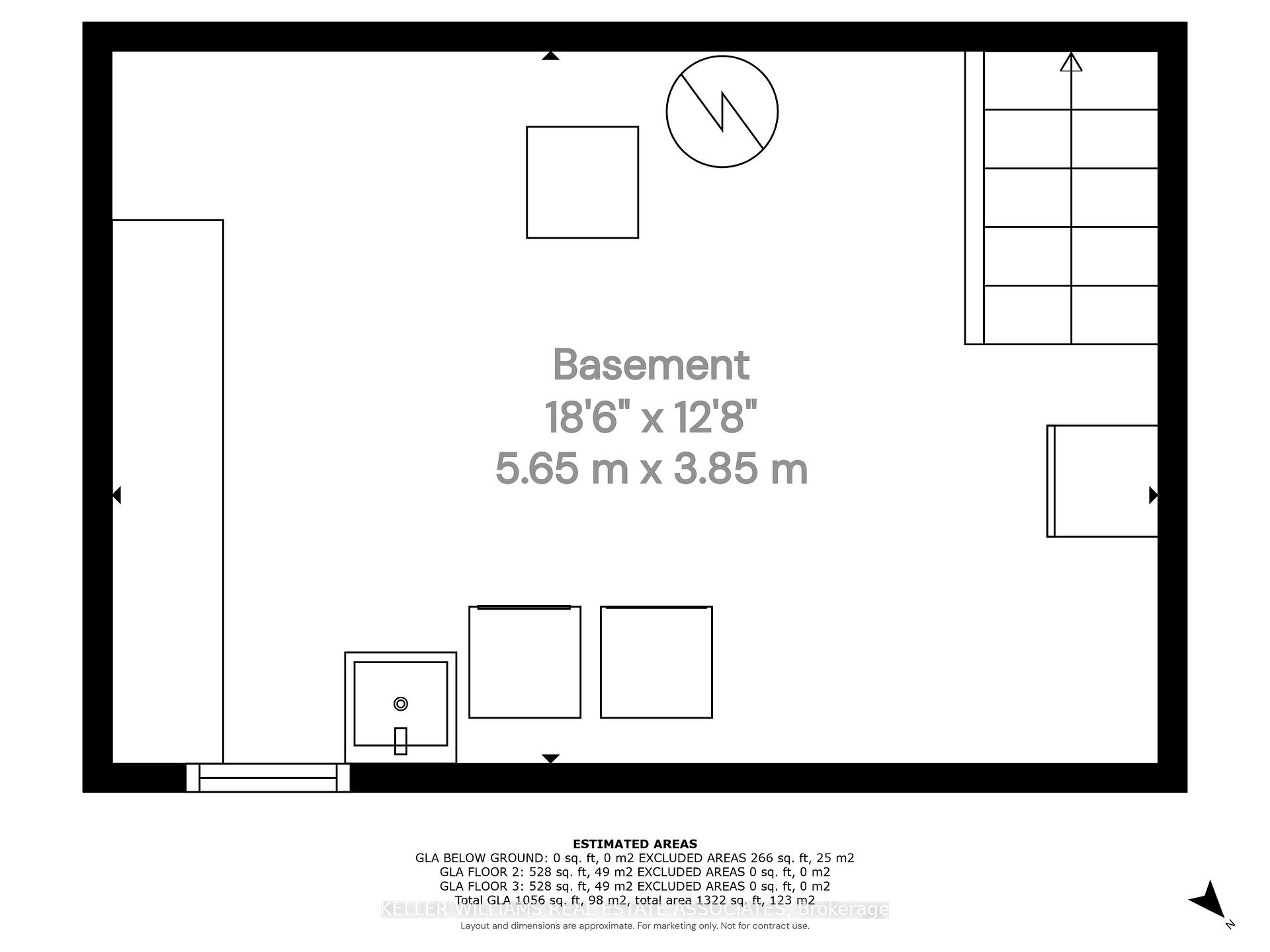








































| Discover this charming semi-detached, 4-level backsplit at 1364 Rock Crt in the heart of Clarkson, one of Mississauga's most welcoming and tight-knit communities. This property features a spacious layout and a large backyard, perfect for outdoor living and entertaining. Enjoy the convenience of being just a short walk from schools, a community center, parks, a grocery store, and easy highway access. Commuters will appreciate being only a few minutes from the Clarkson GO station. Known for its friendly vibe, Clarkson is a place where neighbours look out for each other and a strong sense of community flourishes. Don't miss your chance to be part of this wonderful neighbourhood! |
| Price | $839,000 |
| Taxes: | $4392.45 |
| Assessment Year: | 2024 |
| Occupancy: | Owner |
| Address: | 1364 Rock Court , Mississauga, L5J 3W6, Peel |
| Directions/Cross Streets: | Winston Churchill Blvd / QEW |
| Rooms: | 6 |
| Bedrooms: | 3 |
| Bedrooms +: | 0 |
| Family Room: | F |
| Basement: | Unfinished |
| Level/Floor | Room | Length(ft) | Width(ft) | Descriptions | |
| Room 1 | Main | Kitchen | 6.2 | 6.95 | Vinyl Floor, Pass Through |
| Room 2 | Main | Dining Ro | 7.02 | 10.14 | Vinyl Floor, Overlooks Living |
| Room 3 | Main | Living Ro | 12.43 | 18.53 | Laminate, W/O To Patio, Picture Window |
| Room 4 | Third | Primary B | 13.15 | 11.64 | Hardwood Floor, Large Window, Double Closet |
| Room 5 | Second | Bedroom 2 | 9.05 | 9.48 | Hardwood Floor, Large Window, Closet |
| Room 6 | Second | Bedroom 3 | 12.56 | 8.72 | Hardwood Floor, Large Window, Closet |
| Washroom Type | No. of Pieces | Level |
| Washroom Type 1 | 4 | |
| Washroom Type 2 | 0 | |
| Washroom Type 3 | 0 | |
| Washroom Type 4 | 0 | |
| Washroom Type 5 | 0 |
| Total Area: | 0.00 |
| Approximatly Age: | 51-99 |
| Property Type: | Semi-Detached |
| Style: | Backsplit 4 |
| Exterior: | Brick |
| Garage Type: | None |
| (Parking/)Drive: | Private |
| Drive Parking Spaces: | 4 |
| Park #1 | |
| Parking Type: | Private |
| Park #2 | |
| Parking Type: | Private |
| Pool: | None |
| Approximatly Age: | 51-99 |
| Approximatly Square Footage: | 700-1100 |
| CAC Included: | N |
| Water Included: | N |
| Cabel TV Included: | N |
| Common Elements Included: | N |
| Heat Included: | N |
| Parking Included: | N |
| Condo Tax Included: | N |
| Building Insurance Included: | N |
| Fireplace/Stove: | N |
| Heat Type: | Forced Air |
| Central Air Conditioning: | Central Air |
| Central Vac: | N |
| Laundry Level: | Syste |
| Ensuite Laundry: | F |
| Sewers: | Sewer |
$
%
Years
This calculator is for demonstration purposes only. Always consult a professional
financial advisor before making personal financial decisions.
| Although the information displayed is believed to be accurate, no warranties or representations are made of any kind. |
| KELLER WILLIAMS REAL ESTATE ASSOCIATES |
- Listing -1 of 0
|
|

Simon Huang
Broker
Bus:
905-241-2222
Fax:
905-241-3333
| Virtual Tour | Book Showing | Email a Friend |
Jump To:
At a Glance:
| Type: | Freehold - Semi-Detached |
| Area: | Peel |
| Municipality: | Mississauga |
| Neighbourhood: | Clarkson |
| Style: | Backsplit 4 |
| Lot Size: | x 111.53(Feet) |
| Approximate Age: | 51-99 |
| Tax: | $4,392.45 |
| Maintenance Fee: | $0 |
| Beds: | 3 |
| Baths: | 1 |
| Garage: | 0 |
| Fireplace: | N |
| Air Conditioning: | |
| Pool: | None |
Locatin Map:
Payment Calculator:

Listing added to your favorite list
Looking for resale homes?

By agreeing to Terms of Use, you will have ability to search up to 324532 listings and access to richer information than found on REALTOR.ca through my website.

