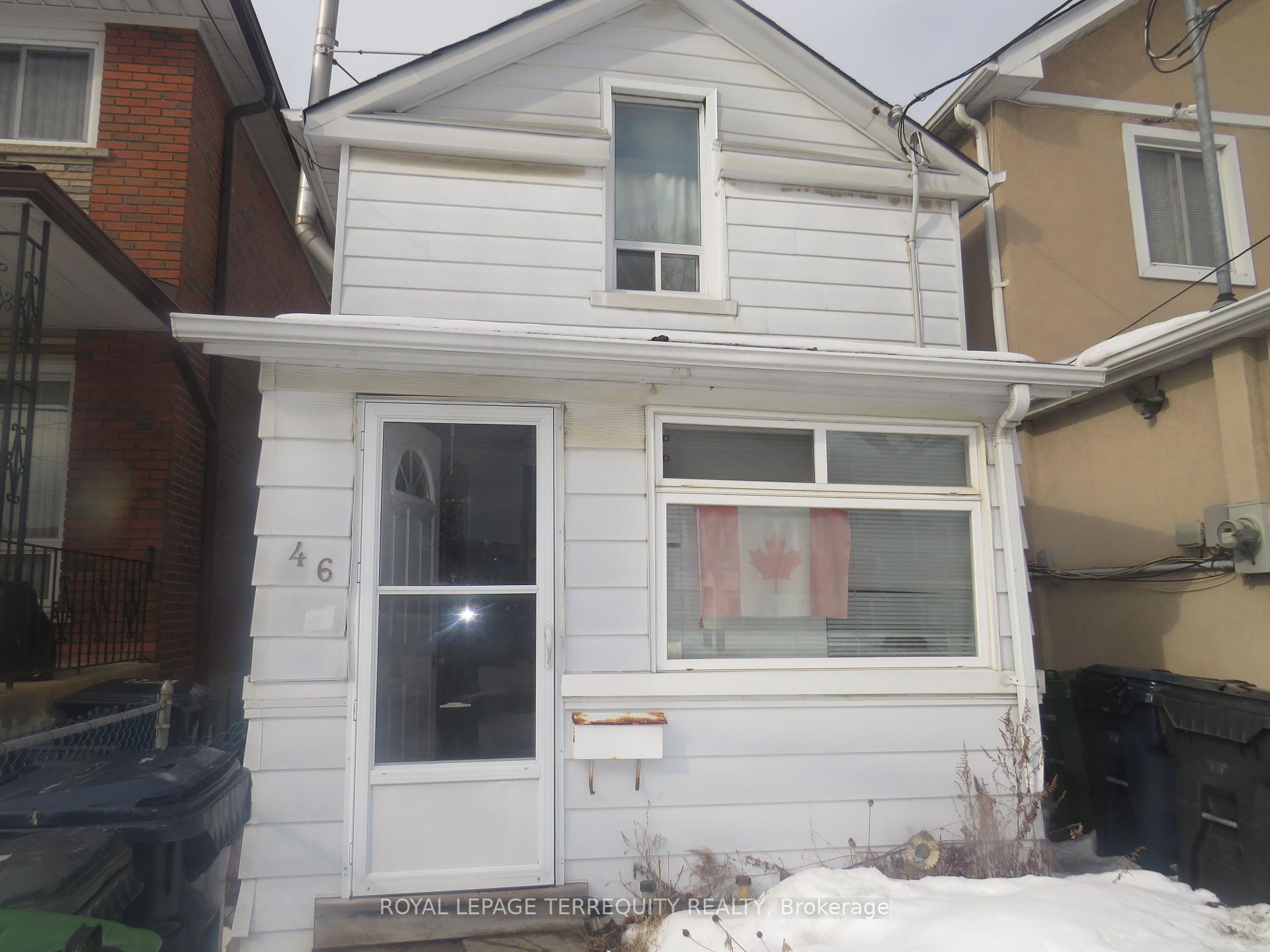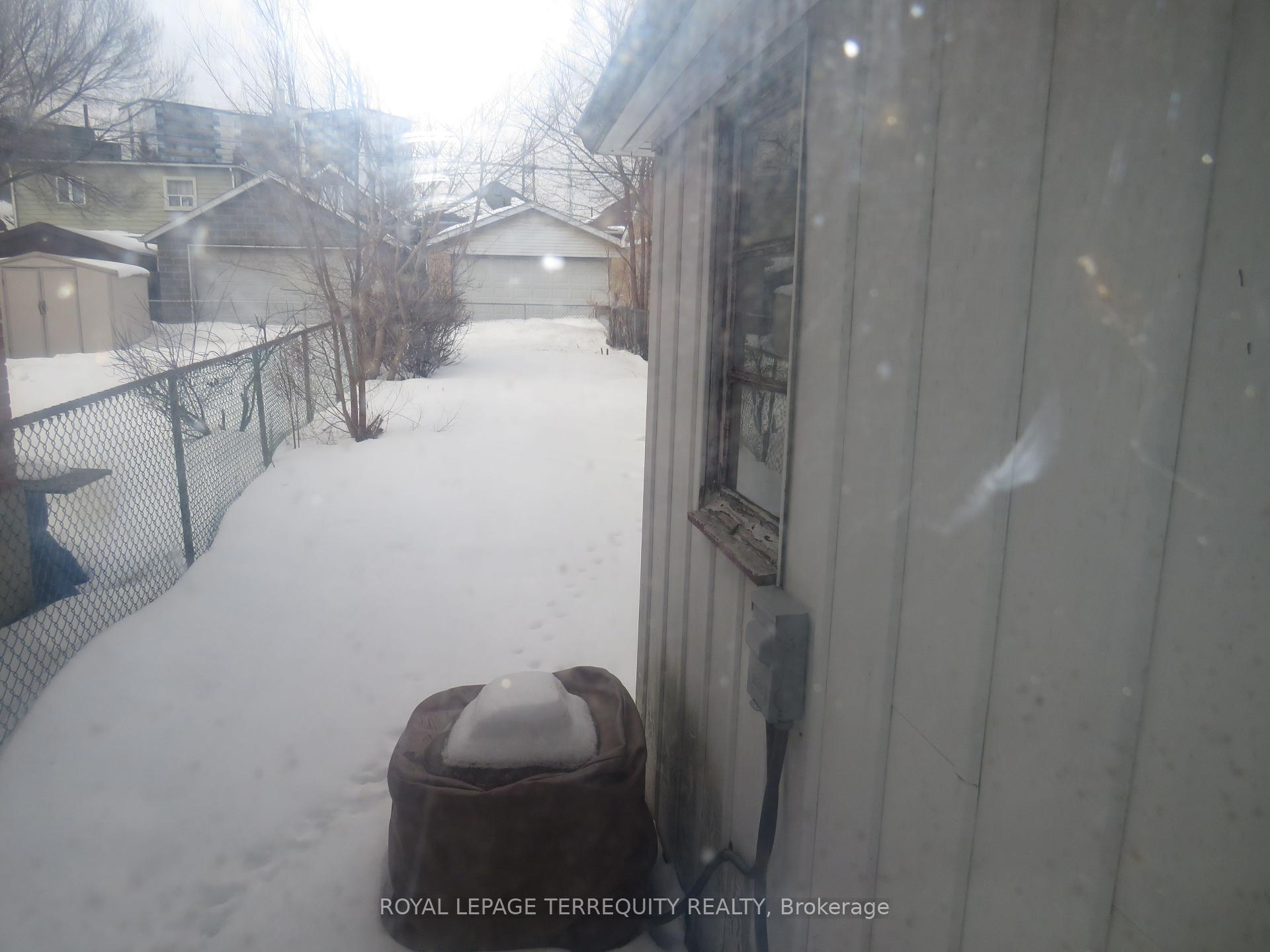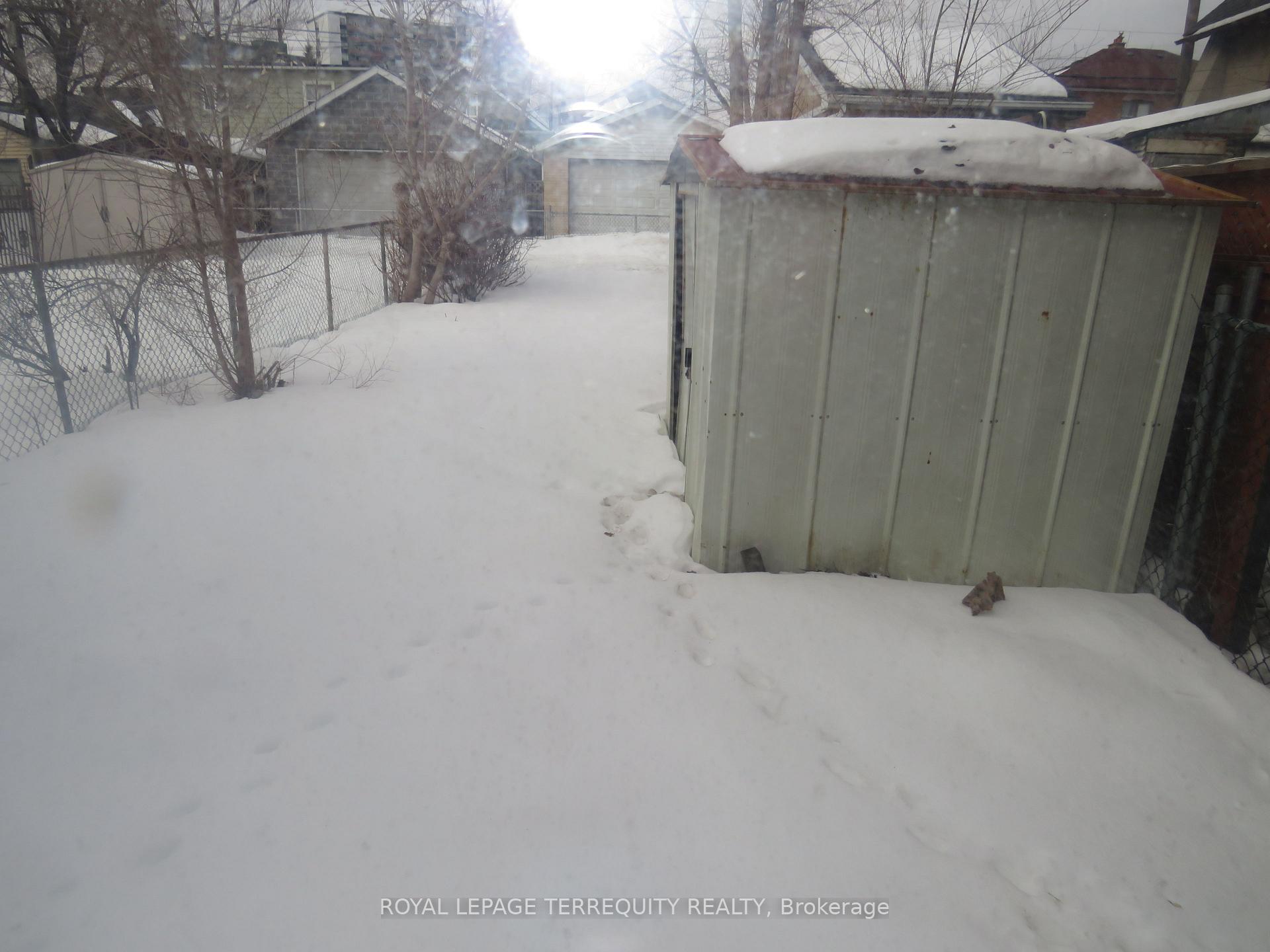$650,000
Available - For Sale
Listing ID: W12106608
46 Pritchard Aven , Toronto, M6N 1T3, Toronto






| GeoWarehouse states 1 3/4 storey. Centrally located. Surrounding Neighbourhoods - Junction, Stockyard, Bloor West Village, Senior Centre, TTC Subway, close to parks. Excellent Opportunity. Great Land Value Property. appliances sold in as is and where is condition. Open House Saturday May 3rd 2025. 1-3pm |
| Price | $650,000 |
| Taxes: | $2911.23 |
| Assessment Year: | 2024 |
| Occupancy: | Owner |
| Address: | 46 Pritchard Aven , Toronto, M6N 1T3, Toronto |
| Directions/Cross Streets: | Jane and St Clair |
| Rooms: | 6 |
| Bedrooms: | 2 |
| Bedrooms +: | 0 |
| Family Room: | F |
| Basement: | Unfinished |
| Level/Floor | Room | Length(ft) | Width(ft) | Descriptions | |
| Room 1 | Main | Sitting | 10.5 | 5.25 | Open Concept, Tile Floor |
| Room 2 | Main | Living Ro | 13.45 | 10.17 | Broadloom, Open Concept, W/O To Porch |
| Room 3 | Main | Kitchen | 13.12 | 8.86 | Eat-in Kitchen, W/O To Sunroom, Window |
| Room 4 | Main | Sunroom | 7.87 | 7.54 | W/O To Yard |
| Room 5 | Second | Primary B | 11.48 | 10.5 | Closet, Hardwood Floor |
| Room 6 | Second | Bedroom | 8.2 | 7.87 | Closet, Hardwood Floor |
| Washroom Type | No. of Pieces | Level |
| Washroom Type 1 | 4 | Main |
| Washroom Type 2 | 0 | |
| Washroom Type 3 | 0 | |
| Washroom Type 4 | 0 | |
| Washroom Type 5 | 0 | |
| Washroom Type 6 | 4 | Main |
| Washroom Type 7 | 0 | |
| Washroom Type 8 | 0 | |
| Washroom Type 9 | 0 | |
| Washroom Type 10 | 0 |
| Total Area: | 0.00 |
| Property Type: | Detached |
| Style: | 1 1/2 Storey |
| Exterior: | Aluminum Siding |
| Garage Type: | None |
| (Parking/)Drive: | Lane |
| Drive Parking Spaces: | 1 |
| Park #1 | |
| Parking Type: | Lane |
| Park #2 | |
| Parking Type: | Lane |
| Pool: | None |
| Approximatly Square Footage: | 700-1100 |
| CAC Included: | N |
| Water Included: | N |
| Cabel TV Included: | N |
| Common Elements Included: | N |
| Heat Included: | N |
| Parking Included: | N |
| Condo Tax Included: | N |
| Building Insurance Included: | N |
| Fireplace/Stove: | N |
| Heat Type: | Forced Air |
| Central Air Conditioning: | Central Air |
| Central Vac: | N |
| Laundry Level: | Syste |
| Ensuite Laundry: | F |
| Sewers: | Sewer |
$
%
Years
This calculator is for demonstration purposes only. Always consult a professional
financial advisor before making personal financial decisions.
| Although the information displayed is believed to be accurate, no warranties or representations are made of any kind. |
| ROYAL LEPAGE TERREQUITY REALTY |
- Listing -1 of 0
|
|

Simon Huang
Broker
Bus:
905-241-2222
Fax:
905-241-3333
| Book Showing | Email a Friend |
Jump To:
At a Glance:
| Type: | Freehold - Detached |
| Area: | Toronto |
| Municipality: | Toronto W03 |
| Neighbourhood: | Rockcliffe-Smythe |
| Style: | 1 1/2 Storey |
| Lot Size: | x 112.00(Feet) |
| Approximate Age: | |
| Tax: | $2,911.23 |
| Maintenance Fee: | $0 |
| Beds: | 2 |
| Baths: | 1 |
| Garage: | 0 |
| Fireplace: | N |
| Air Conditioning: | |
| Pool: | None |
Locatin Map:
Payment Calculator:

Listing added to your favorite list
Looking for resale homes?

By agreeing to Terms of Use, you will have ability to search up to 305835 listings and access to richer information than found on REALTOR.ca through my website.

