$898,000
Available - For Sale
Listing ID: W12114297
6873 Shade House Cour , Mississauga, L5W 1C3, Peel
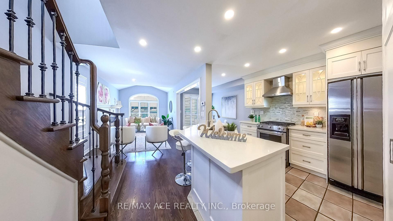
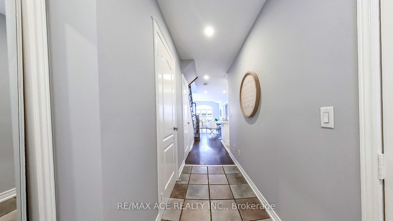
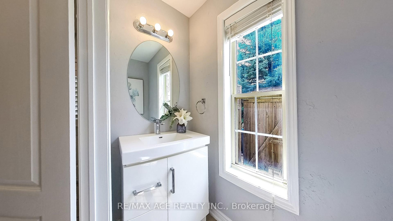
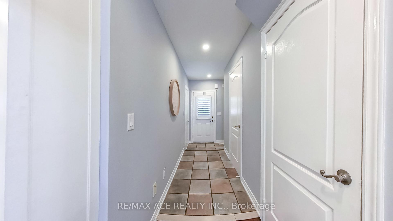
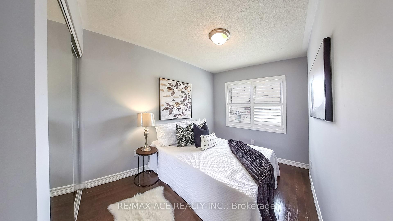
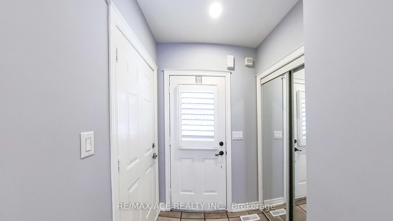
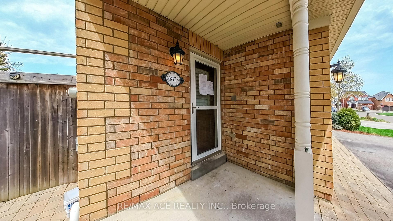
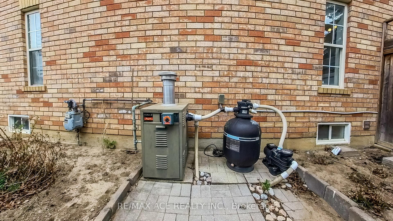

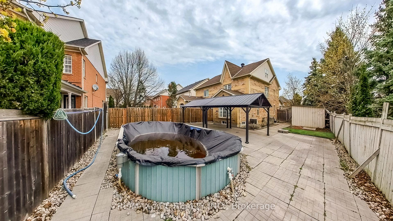
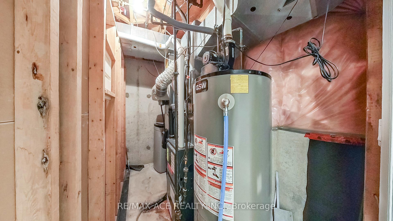
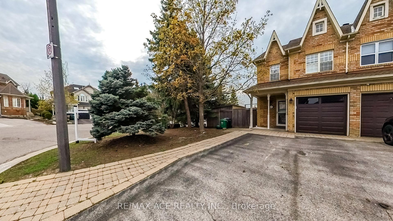
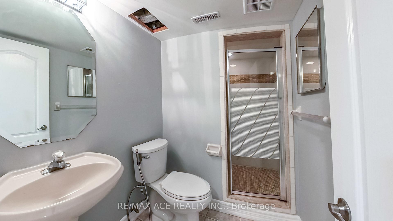
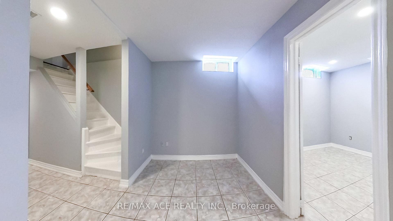
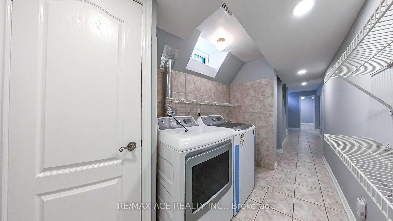
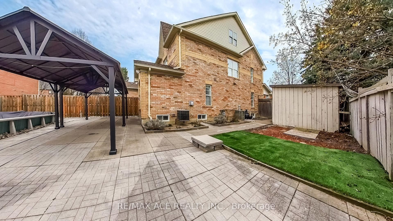
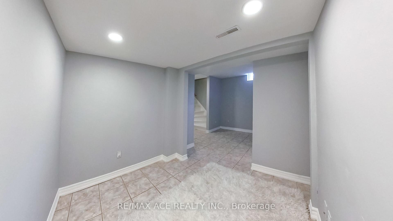
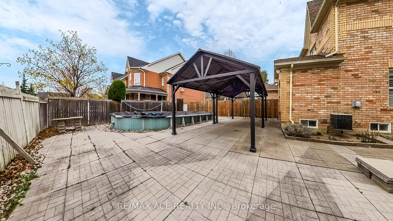
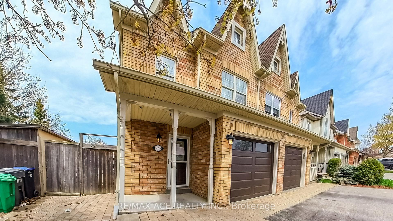
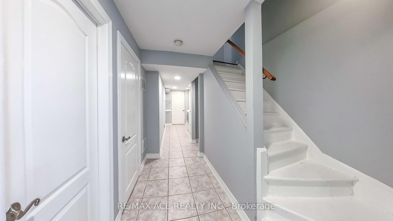
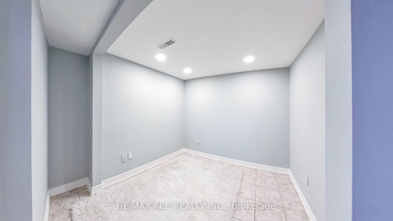
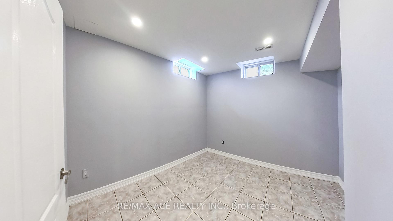
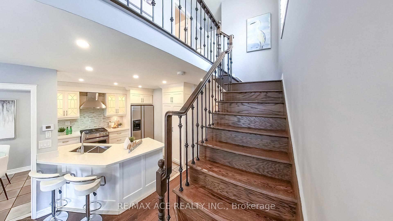
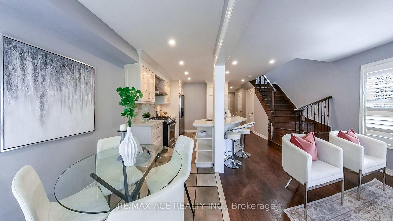
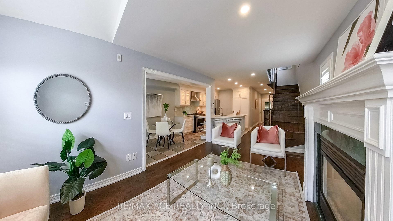
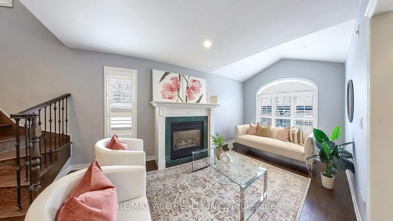
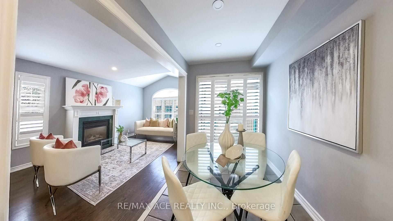
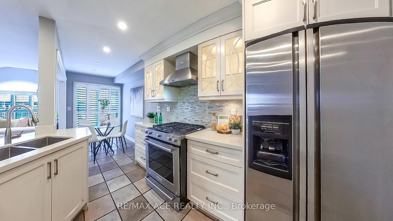
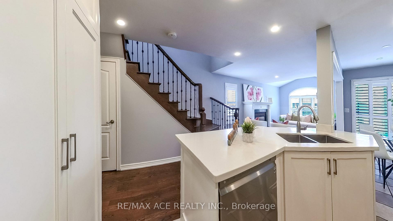

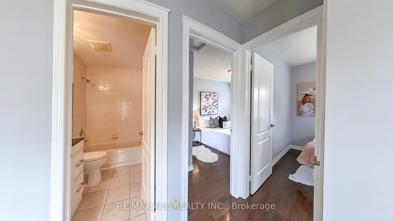
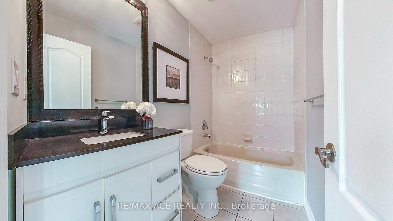
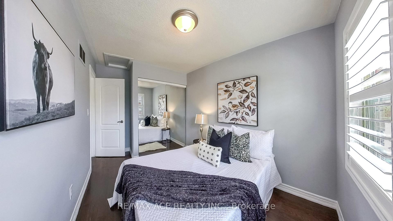
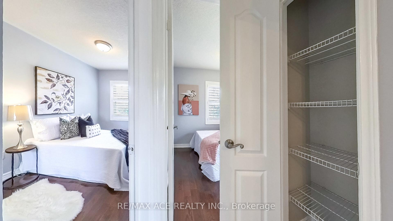
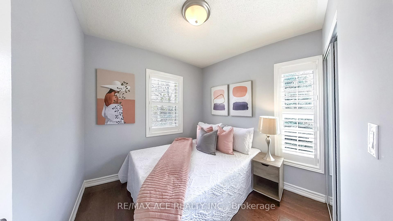
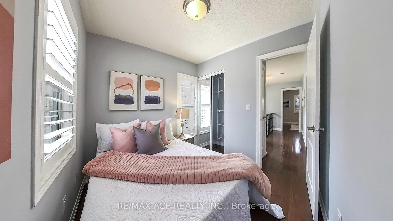
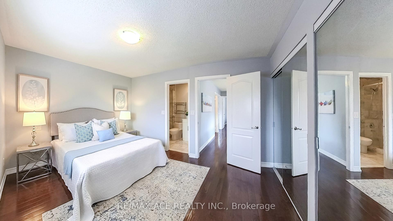
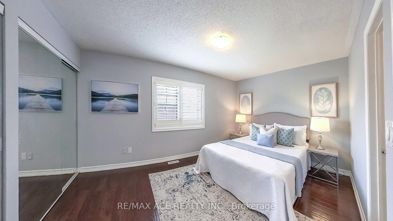
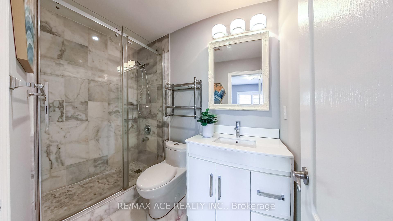
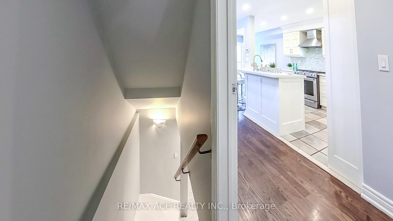








































| Excellent opportunity to own a beautifully maintained 3-bedroom semi-detached home with a finished basement in the highly sought-after Meadowvale Village community. This charming residence features a gourmet kitchen with stainless steel fridge and stove, a spacious primary bedroom with a luxurious Carrara marble ensuite, and a main floor walkout to a private, tree-lined backyard complete with an interlocked patio and a child-safe pool perfect for family enjoyment and entertaining. Built by the reputable Valemont Homes, known for their unique architectural designs, this home is nestled in a welcoming, family-friendly neighbourhood close to schools, parks, and amenities. |
| Price | $898,000 |
| Taxes: | $4998.00 |
| Occupancy: | Vacant |
| Address: | 6873 Shade House Cour , Mississauga, L5W 1C3, Peel |
| Directions/Cross Streets: | Mavid Rd & Old Derry Rd W |
| Rooms: | 6 |
| Rooms +: | 3 |
| Bedrooms: | 3 |
| Bedrooms +: | 1 |
| Family Room: | F |
| Basement: | Finished |
| Level/Floor | Room | Length(ft) | Width(ft) | Descriptions | |
| Room 1 | Ground | Living Ro | 55.63 | 35.95 | Hardwood Floor |
| Room 2 | Ground | Dining Ro | 29.49 | 29.39 | Ceramic Floor |
| Room 3 | Ground | Kitchen | 35.95 | 36.47 | Ceramic Floor |
| Room 4 | Ground | Powder Ro | 9.81 | 19.48 | Ceramic Floor |
| Room 5 | Second | Primary B | 36.47 | 55.63 | Hardwood Floor |
| Room 6 | Second | Bedroom 2 | 29.49 | 35.95 | Hardwood Floor |
| Room 7 | Second | Bedroom 3 | 42.51 | 29.49 | Hardwood Floor |
| Room 8 | Basement | Recreatio | 55.63 | 26.04 | |
| Room 9 | Basement | Bedroom | 36.47 | 29.49 | Ceramic Floor |
| Room 10 | Basement | Laundry | 35.95 | 55.63 | Ceramic Floor |
| Room 11 | Basement | Cold Room | 26.04 | 16.37 | |
| Room 12 | Basement | Bathroom | 29.49 | 16.37 | Ceramic Floor |
| Washroom Type | No. of Pieces | Level |
| Washroom Type 1 | 3 | Second |
| Washroom Type 2 | 2 | Ground |
| Washroom Type 3 | 3 | Basement |
| Washroom Type 4 | 0 | |
| Washroom Type 5 | 0 |
| Total Area: | 0.00 |
| Property Type: | Semi-Detached |
| Style: | 2-Storey |
| Exterior: | Brick |
| Garage Type: | Attached |
| (Parking/)Drive: | Private |
| Drive Parking Spaces: | 4 |
| Park #1 | |
| Parking Type: | Private |
| Park #2 | |
| Parking Type: | Private |
| Pool: | Above Gr |
| Approximatly Square Footage: | 1100-1500 |
| Property Features: | Park, Public Transit |
| CAC Included: | N |
| Water Included: | N |
| Cabel TV Included: | N |
| Common Elements Included: | N |
| Heat Included: | N |
| Parking Included: | N |
| Condo Tax Included: | N |
| Building Insurance Included: | N |
| Fireplace/Stove: | N |
| Heat Type: | Forced Air |
| Central Air Conditioning: | Central Air |
| Central Vac: | N |
| Laundry Level: | Syste |
| Ensuite Laundry: | F |
| Sewers: | Sewer |
$
%
Years
This calculator is for demonstration purposes only. Always consult a professional
financial advisor before making personal financial decisions.
| Although the information displayed is believed to be accurate, no warranties or representations are made of any kind. |
| RE/MAX ACE REALTY INC. |
- Listing -1 of 0
|
|

Simon Huang
Broker
Bus:
905-241-2222
Fax:
905-241-3333
| Virtual Tour | Book Showing | Email a Friend |
Jump To:
At a Glance:
| Type: | Freehold - Semi-Detached |
| Area: | Peel |
| Municipality: | Mississauga |
| Neighbourhood: | Meadowvale Village |
| Style: | 2-Storey |
| Lot Size: | x 104.99(Feet) |
| Approximate Age: | |
| Tax: | $4,998 |
| Maintenance Fee: | $0 |
| Beds: | 3+1 |
| Baths: | 4 |
| Garage: | 0 |
| Fireplace: | N |
| Air Conditioning: | |
| Pool: | Above Gr |
Locatin Map:
Payment Calculator:

Listing added to your favorite list
Looking for resale homes?

By agreeing to Terms of Use, you will have ability to search up to 305835 listings and access to richer information than found on REALTOR.ca through my website.

