$1,619,000
Available - For Sale
Listing ID: W12114354
5253 Floral Hill Cres South , Mississauga, L5V 1V4, Peel
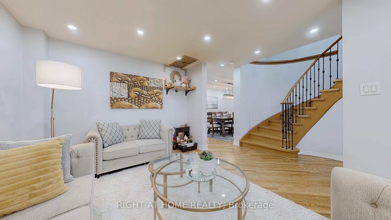
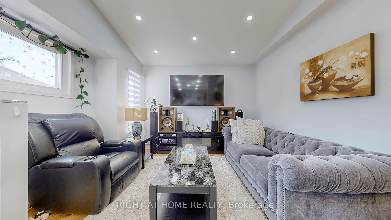
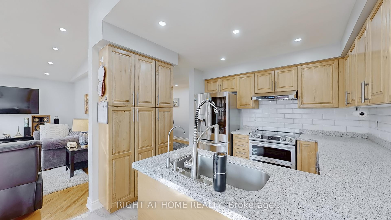
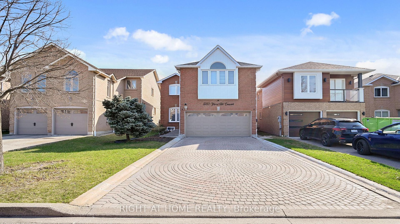
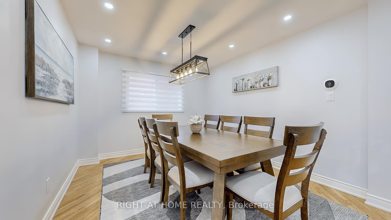
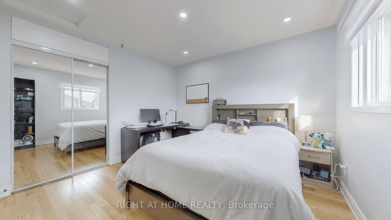
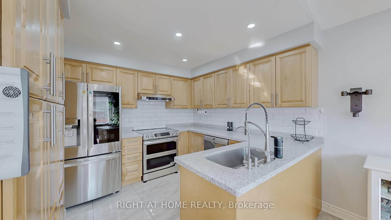
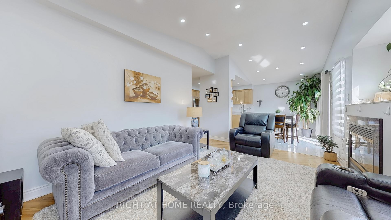
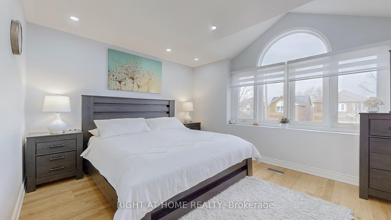
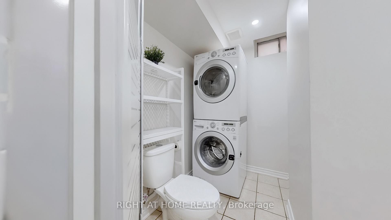
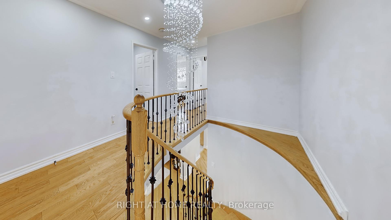
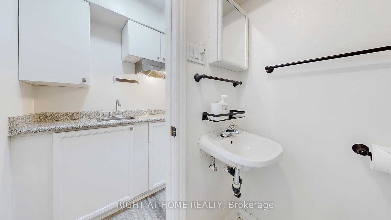
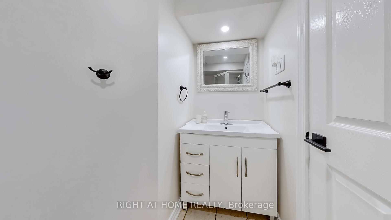
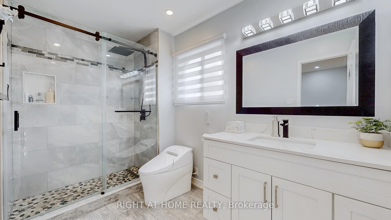
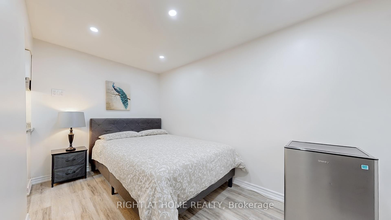
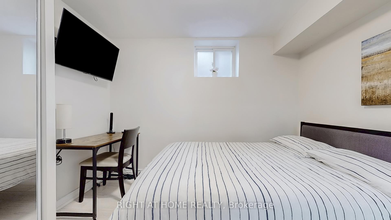
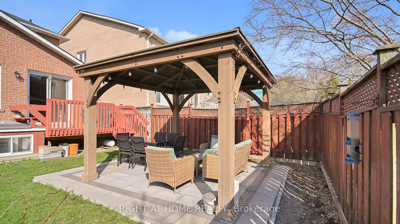
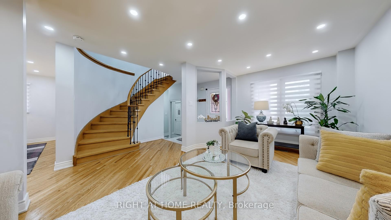
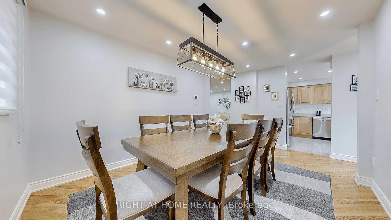
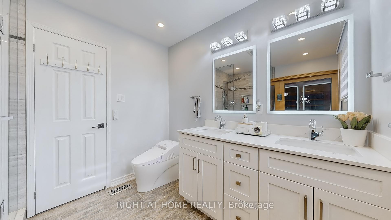
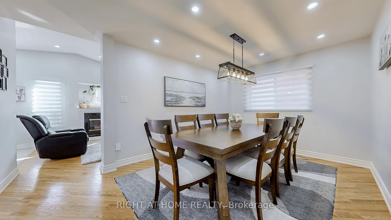
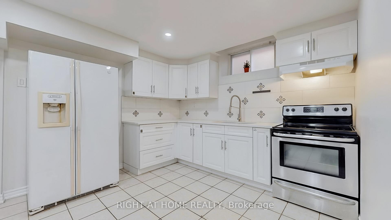
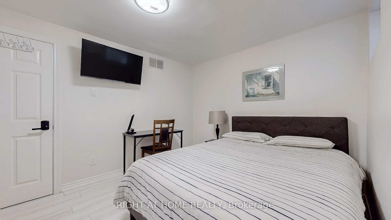
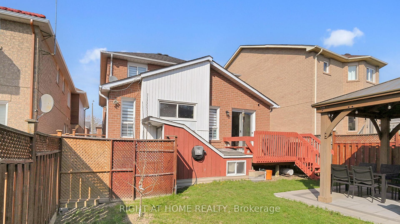
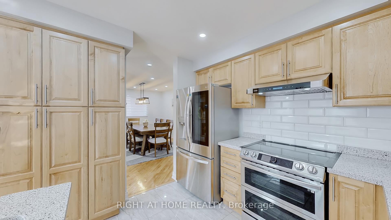
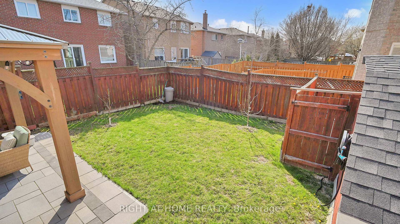
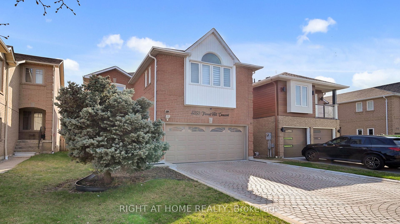
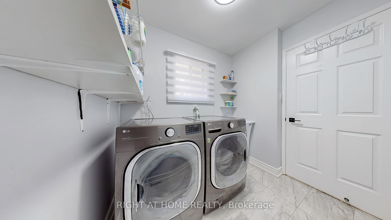
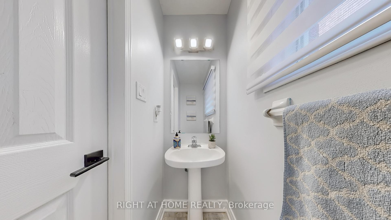
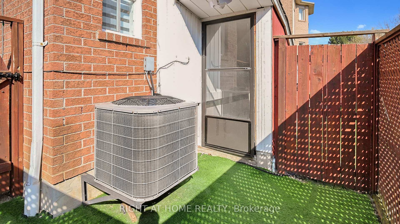
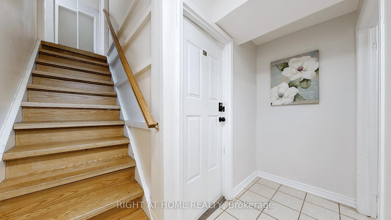
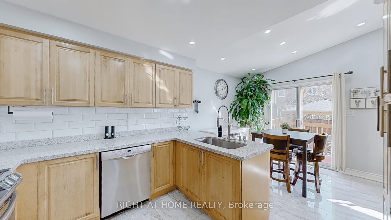
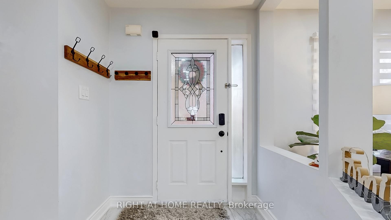
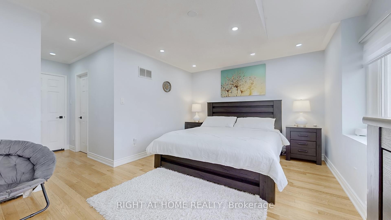
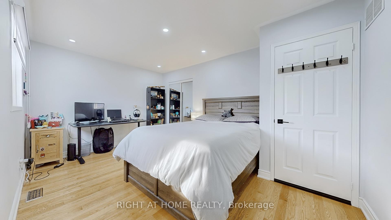
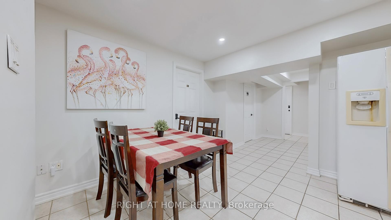
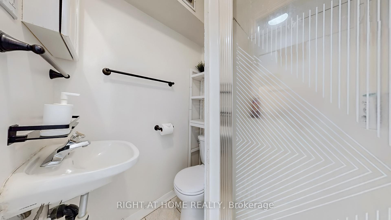
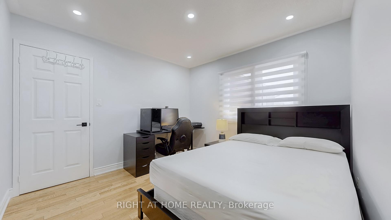
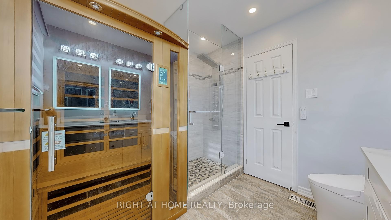
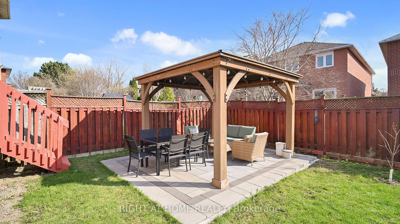








































| Welcome to 5253 Floral Hill Crescent a beautifully maintained 4+3 bedroom, 5-bathroom detached home in Mississaugas highly sought-after East Credit community! This spacious, sun-filled home features a bright open-concept main floor with expansive living and dining areas, a cozy family room with a fireplace, and a modern kitchen with stainless steel appliances and a breakfast area overlooking the private backyard. Upstairs, you'll find four generously sized bedrooms, including a luxurious primary retreat with a walk-in closet and spa-like ensuite. Both upper bathrooms have been newly renovated with stylish, modern finishes one even includes a built-in sauna for the ultimate at-home spa experience. The professionally finished basement, with a separate entrance, adds incredible flexibility, offering 3 additional bedrooms, 2 full bathrooms, and a full kitchen perfect for extended family living or rental income potential. Additional highlights include a double-car garage, a wide driveway with no sidewalk, and a fully fenced backyard ideal for family gatherings and outdoor entertaining. Prime location steps to top-rated schools, Heartland Town Centre, parks, Credit River trails, public transit, and quick access to highways 401 and 403. This move-in-ready home is perfect for large families, investors, or anyone seeking space, style, and versatility. Don't miss out book your private showing today! |
| Price | $1,619,000 |
| Taxes: | $7431.20 |
| Assessment Year: | 2024 |
| Occupancy: | Owner |
| Address: | 5253 Floral Hill Cres South , Mississauga, L5V 1V4, Peel |
| Directions/Cross Streets: | Bristol Rd W/Creditview Rd |
| Rooms: | 9 |
| Rooms +: | 5 |
| Bedrooms: | 4 |
| Bedrooms +: | 3 |
| Family Room: | T |
| Basement: | Separate Ent, Apartment |
| Level/Floor | Room | Length(ft) | Width(ft) | Descriptions | |
| Room 1 | Main | Living Ro | 17.74 | 10.63 | Pot Lights, Overlooks Frontyard, Hardwood Floor |
| Room 2 | Main | Dining Ro | 10.63 | 11.68 | Window, Separate Room, Hardwood Floor |
| Room 3 | Main | Kitchen | 9.54 | 10.14 | Granite Counters, Stainless Steel Appl, Tile Floor |
| Room 4 | Main | Breakfast | 8.27 | 9.84 | Combined w/Kitchen, W/O To Deck, Tile Floor |
| Room 5 | Main | Family Ro | 11.91 | 14.69 | Fireplace, Pot Lights, Hardwood Floor |
| Room 6 | Second | Primary B | 11.41 | 16.47 | 4 Pc Ensuite, Walk-In Closet(s), Hardwood Floor |
| Room 7 | Second | Bedroom 2 | 10.5 | 10.46 | Window, Double Closet, Hardwood Floor |
| Room 8 | Second | Bedroom 3 | 11.51 | 10.46 | Window, Double Closet, Hardwood Floor |
| Room 9 | Second | Bedroom 4 | 10.4 | 15.15 | Window, Double Closet, Hardwood Floor |
| Room 10 | Basement | Recreatio | 11.55 | 16.4 | Open Concept, Combined w/Kitchen, Tile Floor |
| Room 11 | Basement | Bedroom | 11.78 | 9.68 | Window, Double Closet, Laminate |
| Room 12 | Basement | Bedroom | 10.04 | 8.4 | Window, Double Closet, Laminate |
| Washroom Type | No. of Pieces | Level |
| Washroom Type 1 | 2 | Main |
| Washroom Type 2 | 4 | Second |
| Washroom Type 3 | 3 | Basement |
| Washroom Type 4 | 4 | Basement |
| Washroom Type 5 | 0 |
| Total Area: | 0.00 |
| Approximatly Age: | 16-30 |
| Property Type: | Detached |
| Style: | 2-Storey |
| Exterior: | Brick, Brick Front |
| Garage Type: | Built-In |
| (Parking/)Drive: | Private Do |
| Drive Parking Spaces: | 4 |
| Park #1 | |
| Parking Type: | Private Do |
| Park #2 | |
| Parking Type: | Private Do |
| Pool: | None |
| Other Structures: | Gazebo |
| Approximatly Age: | 16-30 |
| Approximatly Square Footage: | 2000-2500 |
| Property Features: | Clear View, Fenced Yard |
| CAC Included: | N |
| Water Included: | N |
| Cabel TV Included: | N |
| Common Elements Included: | N |
| Heat Included: | N |
| Parking Included: | N |
| Condo Tax Included: | N |
| Building Insurance Included: | N |
| Fireplace/Stove: | Y |
| Heat Type: | Forced Air |
| Central Air Conditioning: | Central Air |
| Central Vac: | N |
| Laundry Level: | Syste |
| Ensuite Laundry: | F |
| Elevator Lift: | False |
| Sewers: | Sewer |
| Water: | Unknown |
| Water Supply Types: | Unknown |
$
%
Years
This calculator is for demonstration purposes only. Always consult a professional
financial advisor before making personal financial decisions.
| Although the information displayed is believed to be accurate, no warranties or representations are made of any kind. |
| RIGHT AT HOME REALTY |
- Listing -1 of 0
|
|

Simon Huang
Broker
Bus:
905-241-2222
Fax:
905-241-3333
| Virtual Tour | Book Showing | Email a Friend |
Jump To:
At a Glance:
| Type: | Freehold - Detached |
| Area: | Peel |
| Municipality: | Mississauga |
| Neighbourhood: | East Credit |
| Style: | 2-Storey |
| Lot Size: | x 110.13(Feet) |
| Approximate Age: | 16-30 |
| Tax: | $7,431.2 |
| Maintenance Fee: | $0 |
| Beds: | 4+3 |
| Baths: | 5 |
| Garage: | 0 |
| Fireplace: | Y |
| Air Conditioning: | |
| Pool: | None |
Locatin Map:
Payment Calculator:

Listing added to your favorite list
Looking for resale homes?

By agreeing to Terms of Use, you will have ability to search up to 305835 listings and access to richer information than found on REALTOR.ca through my website.

