$719,000
Available - For Sale
Listing ID: X12114496
3148 County Road 32 High , Leeds and the Thousand Islands, K0H 2N0, Leeds and Grenvi
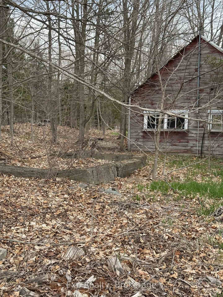
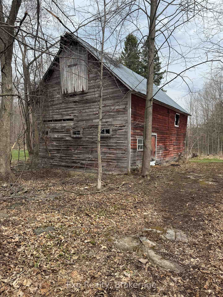
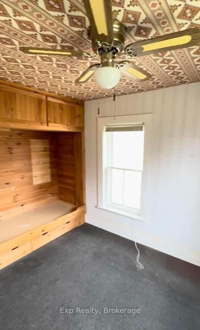
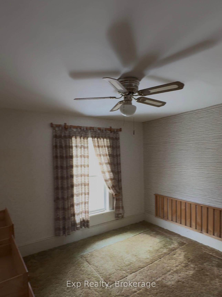
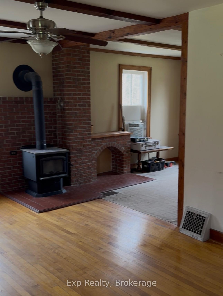
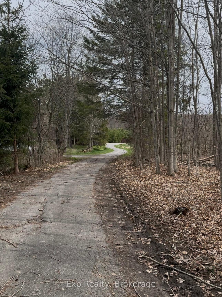
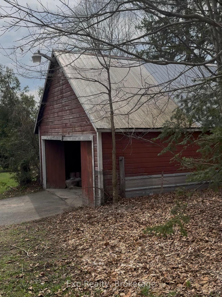

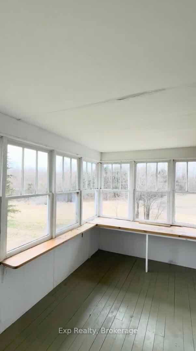
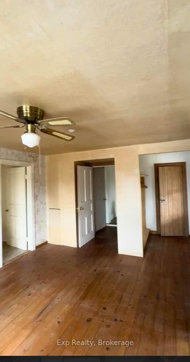
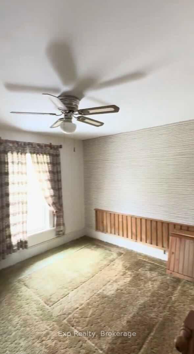
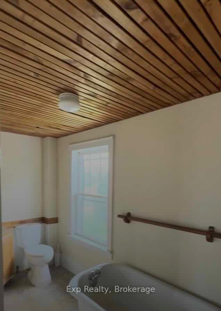
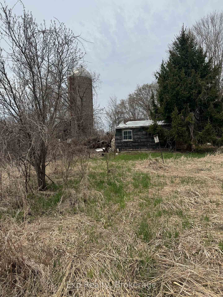
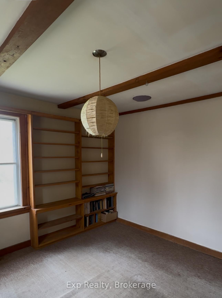
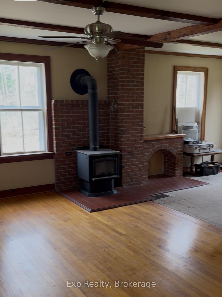
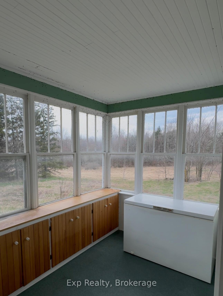
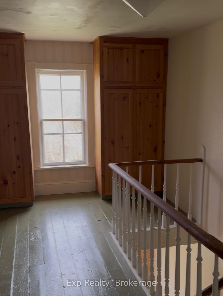
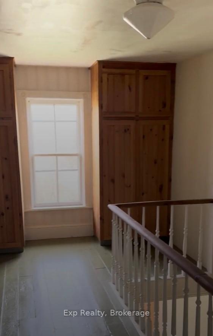
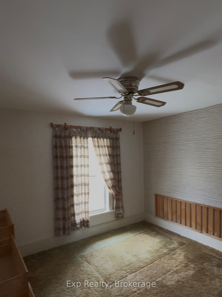
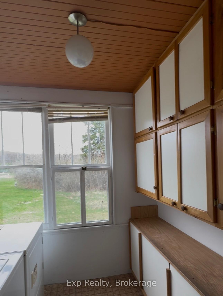
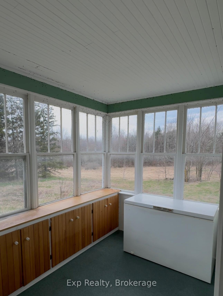
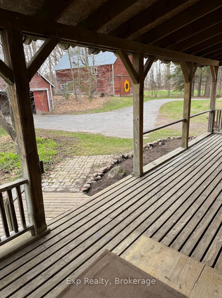
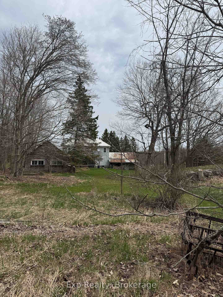
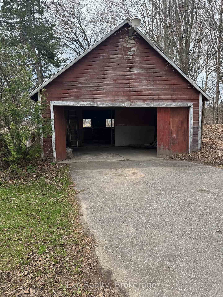
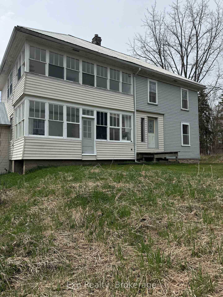
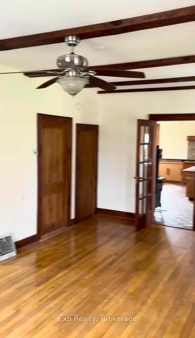
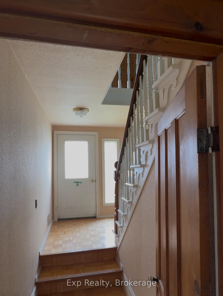
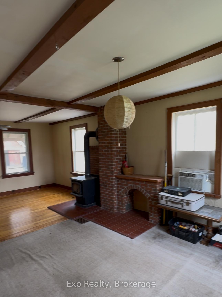
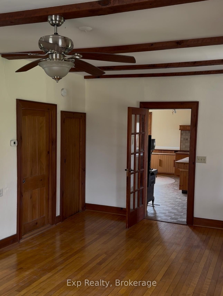
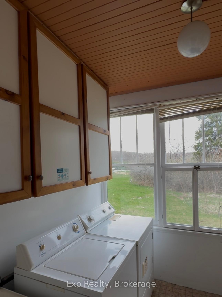
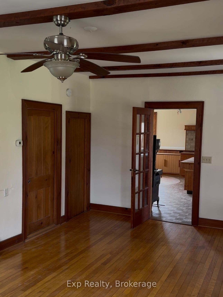
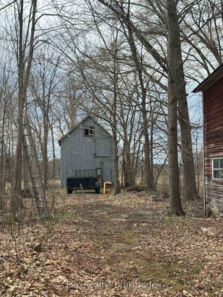
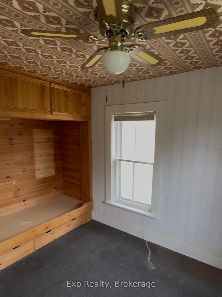
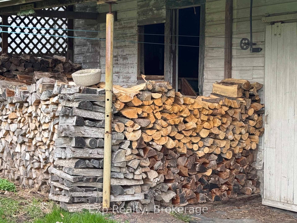
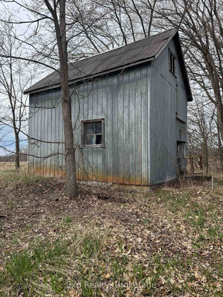
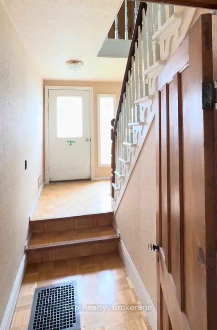
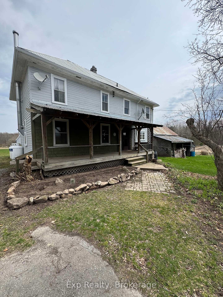
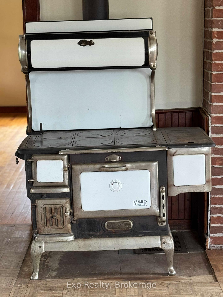
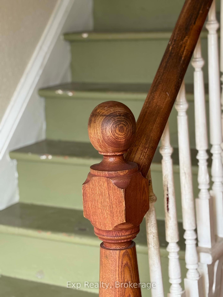
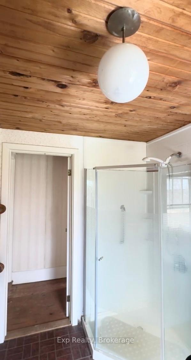
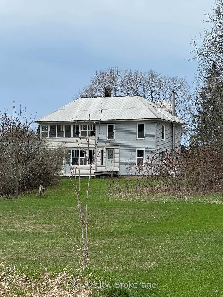

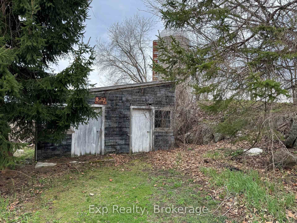
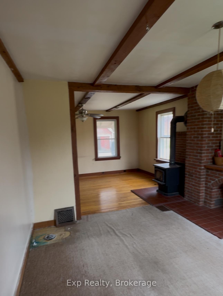
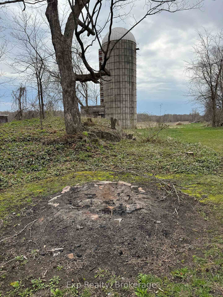
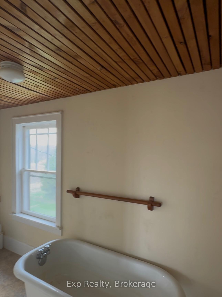
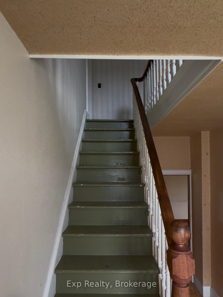
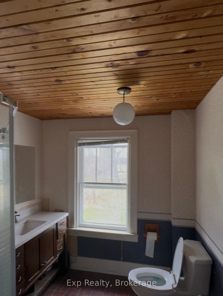
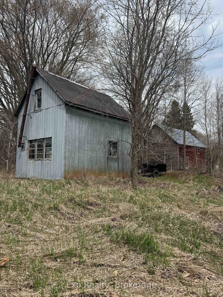
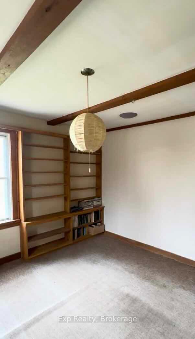
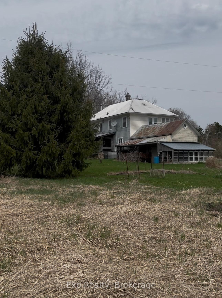
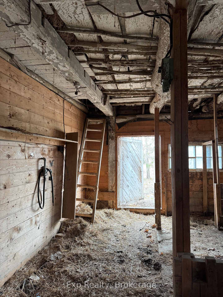
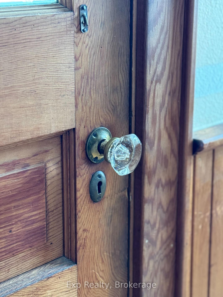
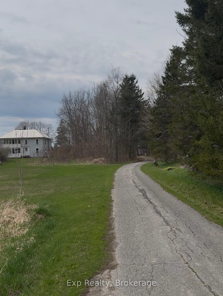
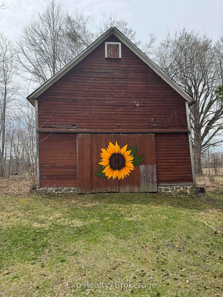
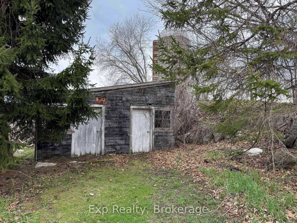
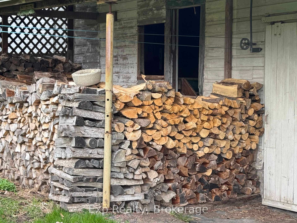
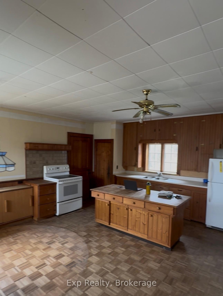
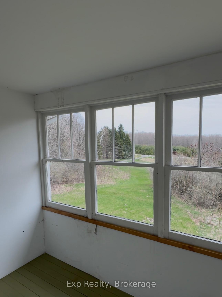



























































| A peaceful rural escape awaits just outside Seeley's Bay, nestled on approximately 70 scenic acres. This charming two-storey home offers a wonderful blend of comfort, character, and outdoor freedom. Step onto the inviting front porch and feel instantly at ease this is a place where mornings begin with coffee and birdsong.Inside, the main level welcomes you with wood floors, an expansive, bright, eat-inkitchenideal for casual meals or catching up with family. The dining room has beautifulhardwood floors and is large enough to host the whole extended family, with additional ambianceprovided by the wood stove. The adjacent cozy living room provides a quiet place to unwind,relax with a good book or catch up on conversations. There is also a rough-in for a smallbathroom. The sunroom and convenient main floor laundry adds everyday ease. The huge wall towall windows bring in the sunshine and serenity of the outdoorsUpstairs, there are three comfortable bedrooms, a fourth or den, two bathrooms, that could serve creative space, or an extra bedroom. Another light-filled sunroom on this level offers picturesque views and a tranquil spot to recharge. It could also be your home office!Outside, theres room to roam meadows, mature trees, trails, fields to grow, several well maintained and useful outbuildings, (a barn , chicken coops, drive shed, Silo). Whether you're dreaming of gardens, hobby farming, or just breathing in fresh country air, this property offers a true connection to nature. A detached garage provides great storage for tools, toys, or weekend projects.This home has been lovingly maintained and offers the kind of peace and privacy that's becoming harder to find. Whether you're settling in full-time or searching for a weekend getaway, this special property is ready to welcome you home.The farmable acreage has been maintained by a local farmer and used to grow hay, soybeans, corn and oats (No Income). Back Deck is approx 27'4" (8.35 m) x 7'3"(2.23 m) |
| Price | $719,000 |
| Taxes: | $1624.88 |
| Assessment Year: | 2025 |
| Occupancy: | Vacant |
| Address: | 3148 County Road 32 High , Leeds and the Thousand Islands, K0H 2N0, Leeds and Grenvi |
| Acreage: | 50-99.99 |
| Directions/Cross Streets: | County Road 32 |
| Rooms: | 12 |
| Bedrooms: | 4 |
| Bedrooms +: | 0 |
| Family Room: | F |
| Basement: | Unfinished |
| Level/Floor | Room | Length(ft) | Width(ft) | Descriptions | |
| Room 1 | Main | Kitchen | 19.68 | 17.09 | Eat-in Kitchen, W/O To Deck, Parquet |
| Room 2 | Main | Laundry | 7.71 | 7.08 | Laundry Sink, Vinyl Floor, Overlooks Frontyard |
| Room 3 | Main | Sunroom | 11.61 | 7.51 | Broadloom, Large Window, Overlooks Frontyard |
| Room 4 | Main | Foyer | 13.19 | 6.59 | Parquet, Overlooks Frontyard, Wood Trim |
| Room 5 | Main | Dining Ro | 20.4 | 11.09 | Hardwood Floor, Wood Stove, Wood Trim |
| Room 6 | Main | Living Ro | 13.09 | 12.99 | Broadloom, B/I Shelves, Overlooks Frontyard |
| Room 7 | Second | Foyer | Hardwood Floor, Window | ||
| Room 8 | Second | Bedroom | 11.61 | 8.1 | Hardwood Floor, Overlooks Frontyard |
| Room 9 | Second | Bedroom 2 | 11.38 | 10.3 | Wood, Broadloom, Overlooks Backyard |
| Room 10 | Second | Bedroom 3 | 8.4 | 7.9 | Combined w/Den, Ceiling Fan(s), Overlooks Backyard |
| Room 11 | Second | Primary B | 18.11 | 11.71 | L-Shaped Room, 3 Pc Ensuite, Hardwood Floor |
| Room 12 | Second | Sunroom | 19.09 | 7.81 | Hardwood Floor, Large Window, Overlooks Frontyard |
| Room 13 | Second | Bathroom | Vinyl Floor, 3 Pc Bath | ||
| Room 14 | Second | Bathroom | Vinyl Floor, 3 Pc Ensuite, Combined w/Primary |
| Washroom Type | No. of Pieces | Level |
| Washroom Type 1 | 3 | Second |
| Washroom Type 2 | 3 | Second |
| Washroom Type 3 | 0 | |
| Washroom Type 4 | 0 | |
| Washroom Type 5 | 0 |
| Total Area: | 0.00 |
| Approximatly Age: | 100+ |
| Property Type: | Detached |
| Style: | 2-Storey |
| Exterior: | Wood , Vinyl Siding |
| Garage Type: | Detached |
| (Parking/)Drive: | Private |
| Drive Parking Spaces: | 6 |
| Park #1 | |
| Parking Type: | Private |
| Park #2 | |
| Parking Type: | Private |
| Pool: | None |
| Other Structures: | Barn, Concrete |
| Approximatly Age: | 100+ |
| Approximatly Square Footage: | 1500-2000 |
| CAC Included: | N |
| Water Included: | N |
| Cabel TV Included: | N |
| Common Elements Included: | N |
| Heat Included: | N |
| Parking Included: | N |
| Condo Tax Included: | N |
| Building Insurance Included: | N |
| Fireplace/Stove: | Y |
| Heat Type: | Forced Air |
| Central Air Conditioning: | None |
| Central Vac: | N |
| Laundry Level: | Syste |
| Ensuite Laundry: | F |
| Sewers: | Septic |
| Water: | Drilled W |
| Water Supply Types: | Drilled Well |
$
%
Years
This calculator is for demonstration purposes only. Always consult a professional
financial advisor before making personal financial decisions.
| Although the information displayed is believed to be accurate, no warranties or representations are made of any kind. |
| Exp Realty |
- Listing -1 of 0
|
|

Simon Huang
Broker
Bus:
905-241-2222
Fax:
905-241-3333
| Book Showing | Email a Friend |
Jump To:
At a Glance:
| Type: | Freehold - Detached |
| Area: | Leeds and Grenville |
| Municipality: | Leeds and the Thousand Islands |
| Neighbourhood: | 824 - Rear of Leeds - Lansdowne Twp |
| Style: | 2-Storey |
| Lot Size: | x 0.00(Feet) |
| Approximate Age: | 100+ |
| Tax: | $1,624.88 |
| Maintenance Fee: | $0 |
| Beds: | 4 |
| Baths: | 2 |
| Garage: | 0 |
| Fireplace: | Y |
| Air Conditioning: | |
| Pool: | None |
Locatin Map:
Payment Calculator:

Listing added to your favorite list
Looking for resale homes?

By agreeing to Terms of Use, you will have ability to search up to 308963 listings and access to richer information than found on REALTOR.ca through my website.

