$639,900
Available - For Sale
Listing ID: X12114504
1450 Sprucedale Aven , London North, N5X 1J4, Middlesex
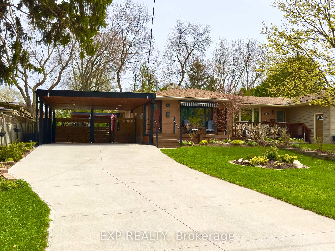
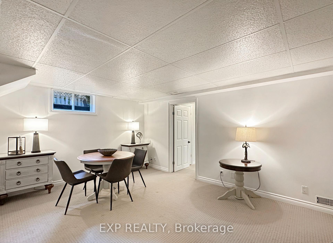
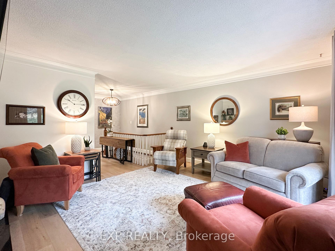
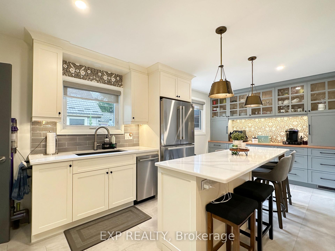
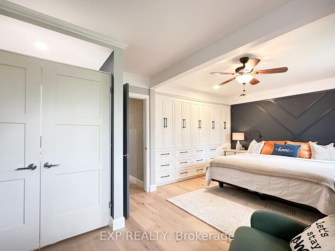
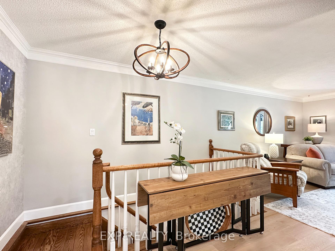
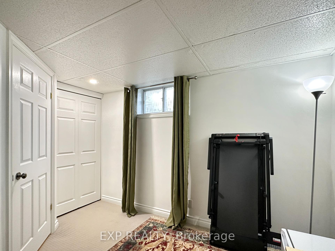
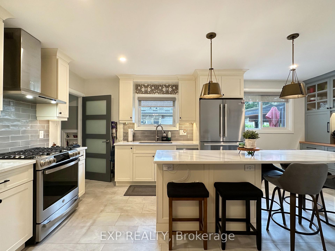
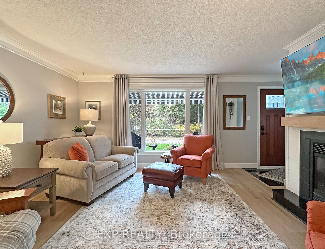
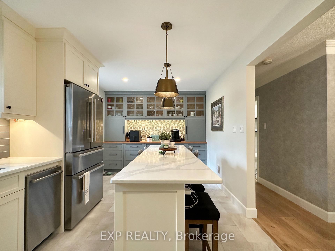
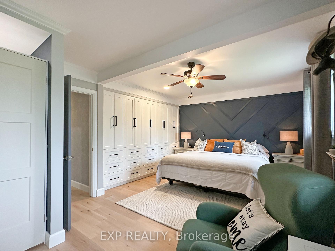
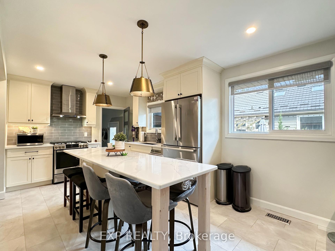
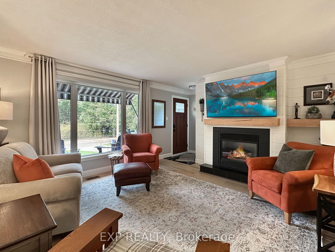
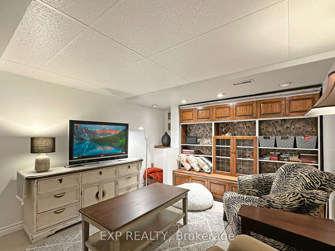
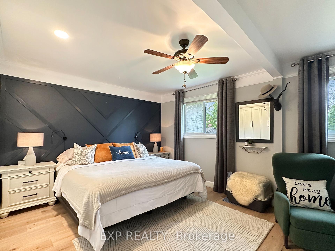
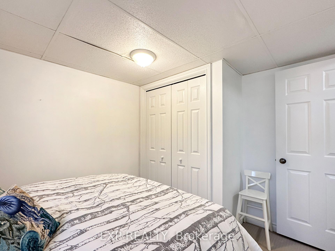
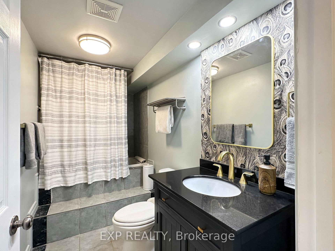
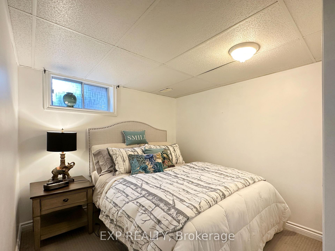
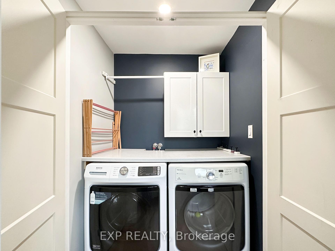
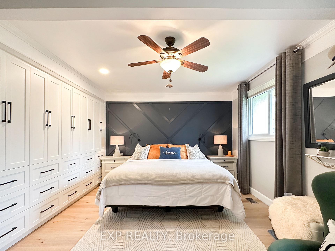
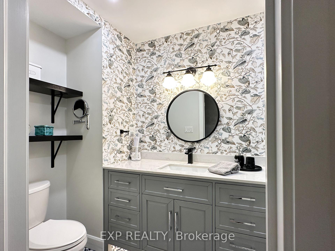
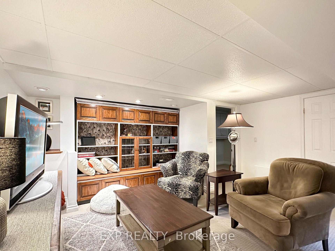
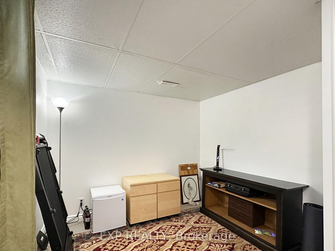
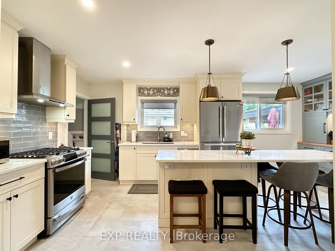
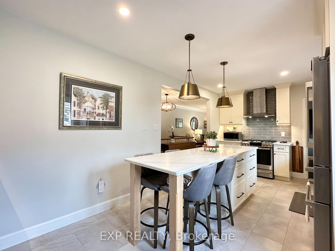
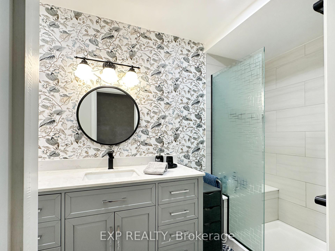
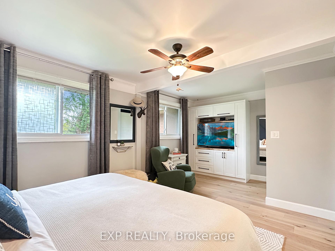
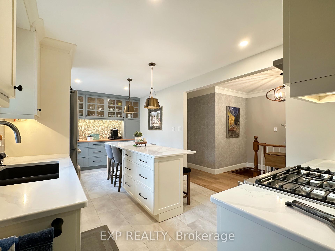
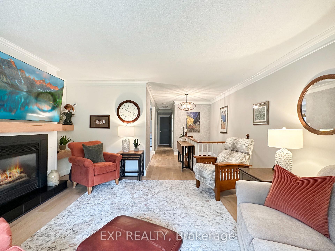
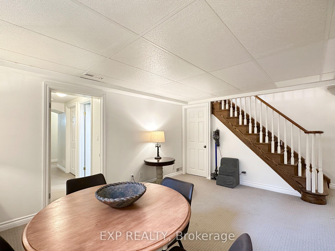
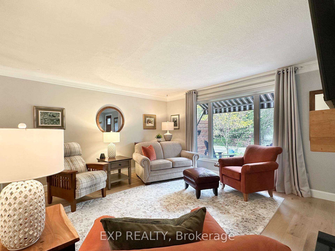
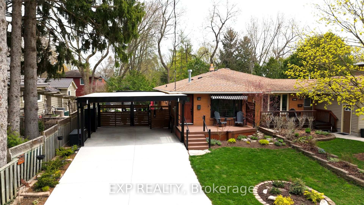
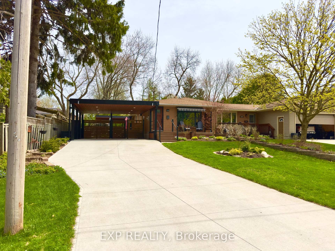
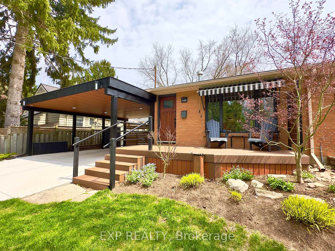
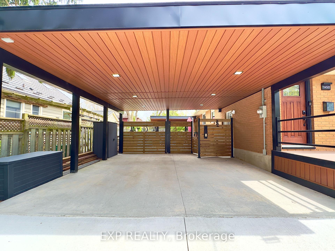
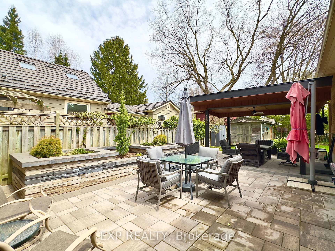
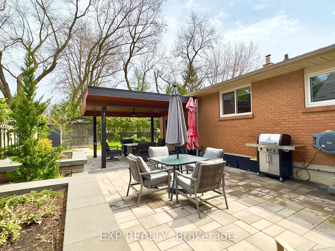
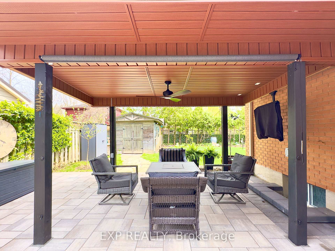
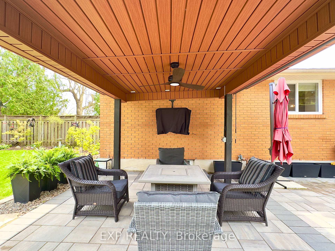
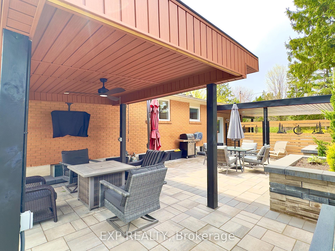
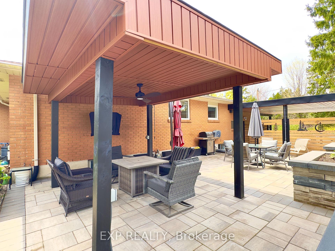
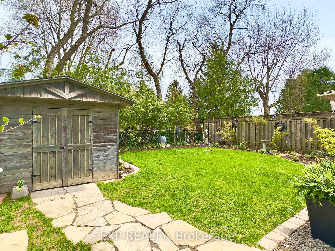
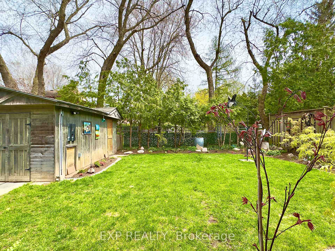
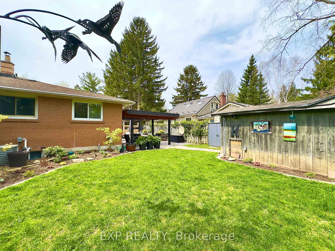












































| Welcome home to peace, privacy, and pure joy. Imagine waking up in a quiet corner of North London, the sunlight streaming through your windows as birds sing across the greenspace right outside your door. Thats the magic of 1450 Sprucedale Avenue a beautifully maintained, all-brick semi where serenity meets everyday convenience. Whether you're downsizing, just starting out, or simply ready for a space that feeds your soul, this home delivers. The main floor is warm and welcoming, with rich engineered hardwood floors underfoot, a cozy gas fireplace for those chilly evenings, and a large primary bedroom that feels like your own private retreat. And lets talk about that backyard oasis, a spacious new carport that fits two vehicles with ease, a brand-new driveway, and a stunning outdoor lounge complete with a ceiling fan and TV. Yes, it's your own slice of summer heaven. Entertain, relax, or unwind in the shade, this is where memories are made. Downstairs, the fully finished lower level offers a large family room and two additional bedrooms, perfect for guests, grandkids, hobbies, or even a home office. The location? You're just minutes from Masonville Mall, Home Depot, Sobeys, and some of the best walking trails in the city. This home isn't just a place to live, it's a lifestyle, and it's calling your name. So come on in. Take a breath. And feel it. This could be exactly what you're looking for. |
| Price | $639,900 |
| Taxes: | $3461.00 |
| Assessment Year: | 2024 |
| Occupancy: | Owner |
| Address: | 1450 Sprucedale Aven , London North, N5X 1J4, Middlesex |
| Acreage: | < .50 |
| Directions/Cross Streets: | Sprucedale and Willowdale Ave |
| Rooms: | 5 |
| Rooms +: | 7 |
| Bedrooms: | 1 |
| Bedrooms +: | 2 |
| Family Room: | T |
| Basement: | Full, Finished |
| Level/Floor | Room | Length(ft) | Width(ft) | Descriptions | |
| Room 1 | Main | Living Ro | 16.01 | 14.56 | |
| Room 2 | Main | Kitchen | 10.99 | 17.84 | |
| Room 3 | Main | Primary B | 18.99 | 24.6 | |
| Room 4 | Basement | Family Ro | 16.01 | 14.92 | |
| Room 5 | Basement | Other | 9.68 | 5.08 | |
| Room 6 | Basement | Bedroom 2 | 10.07 | 12.6 | |
| Room 7 | Basement | Bedroom 3 | 12.66 | 12.33 | |
| Room 8 | Basement | Utility R | 5.67 | 7.41 |
| Washroom Type | No. of Pieces | Level |
| Washroom Type 1 | 3 | Main |
| Washroom Type 2 | 4 | Basement |
| Washroom Type 3 | 0 | |
| Washroom Type 4 | 0 | |
| Washroom Type 5 | 0 | |
| Washroom Type 6 | 3 | Main |
| Washroom Type 7 | 4 | Basement |
| Washroom Type 8 | 0 | |
| Washroom Type 9 | 0 | |
| Washroom Type 10 | 0 |
| Total Area: | 0.00 |
| Approximatly Age: | 51-99 |
| Property Type: | Semi-Detached |
| Style: | Bungalow |
| Exterior: | Brick |
| Garage Type: | Carport |
| (Parking/)Drive: | Private Do |
| Drive Parking Spaces: | 6 |
| Park #1 | |
| Parking Type: | Private Do |
| Park #2 | |
| Parking Type: | Private Do |
| Pool: | None |
| Approximatly Age: | 51-99 |
| Approximatly Square Footage: | 700-1100 |
| CAC Included: | N |
| Water Included: | N |
| Cabel TV Included: | N |
| Common Elements Included: | N |
| Heat Included: | N |
| Parking Included: | N |
| Condo Tax Included: | N |
| Building Insurance Included: | N |
| Fireplace/Stove: | Y |
| Heat Type: | Forced Air |
| Central Air Conditioning: | Central Air |
| Central Vac: | N |
| Laundry Level: | Syste |
| Ensuite Laundry: | F |
| Sewers: | Sewer |
$
%
Years
This calculator is for demonstration purposes only. Always consult a professional
financial advisor before making personal financial decisions.
| Although the information displayed is believed to be accurate, no warranties or representations are made of any kind. |
| EXP REALTY |
- Listing -1 of 0
|
|

Simon Huang
Broker
Bus:
905-241-2222
Fax:
905-241-3333
| Virtual Tour | Book Showing | Email a Friend |
Jump To:
At a Glance:
| Type: | Freehold - Semi-Detached |
| Area: | Middlesex |
| Municipality: | London North |
| Neighbourhood: | North G |
| Style: | Bungalow |
| Lot Size: | x 125.00(Feet) |
| Approximate Age: | 51-99 |
| Tax: | $3,461 |
| Maintenance Fee: | $0 |
| Beds: | 1+2 |
| Baths: | 2 |
| Garage: | 0 |
| Fireplace: | Y |
| Air Conditioning: | |
| Pool: | None |
Locatin Map:
Payment Calculator:

Listing added to your favorite list
Looking for resale homes?

By agreeing to Terms of Use, you will have ability to search up to 308963 listings and access to richer information than found on REALTOR.ca through my website.

