$1,185,000
Available - For Sale
Listing ID: X12114522
30 MCVITTIE ISLAND N/A , Bracebridge, P1L 1W4, Muskoka
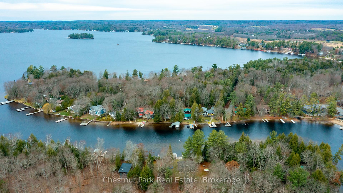
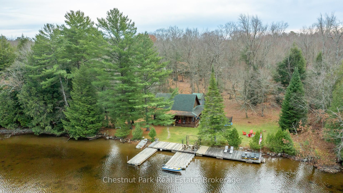
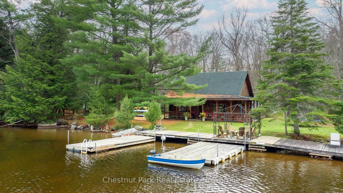
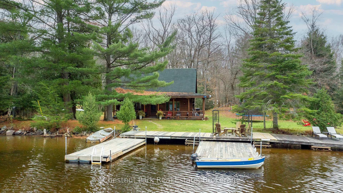
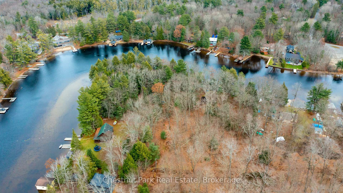
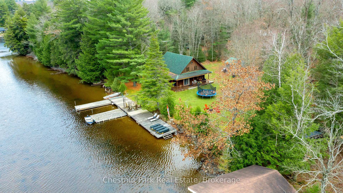
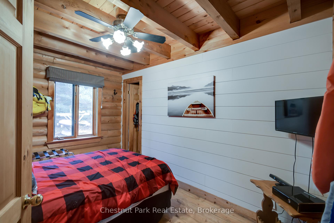
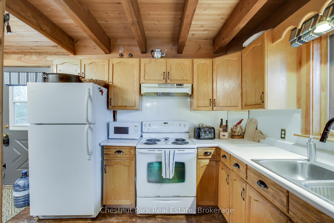
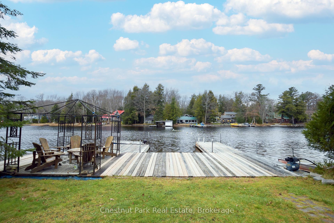
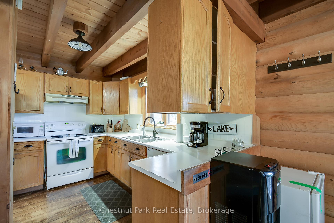
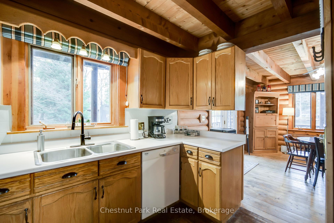
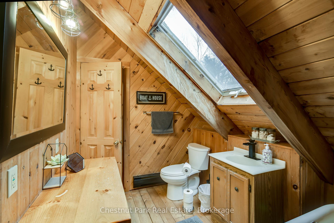
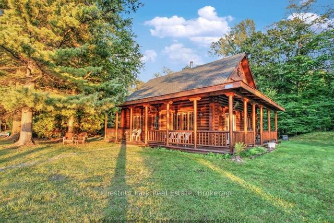
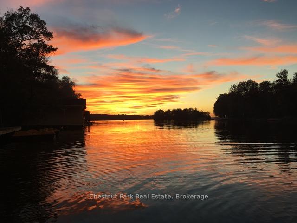
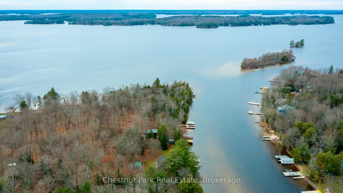
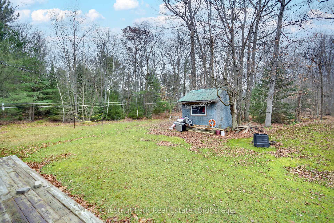
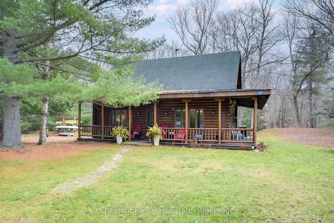
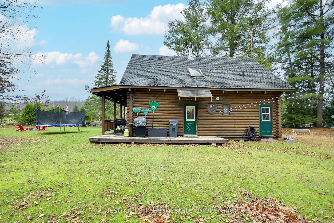
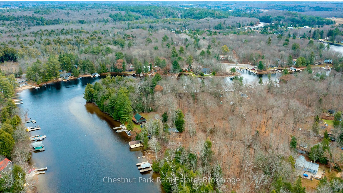
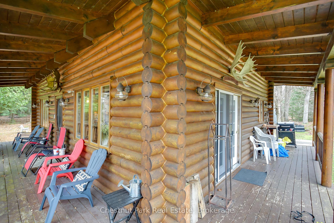
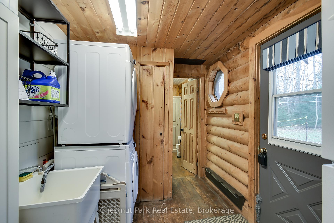
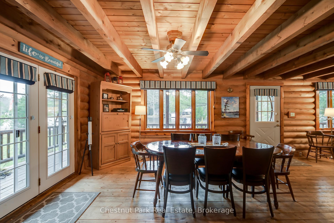
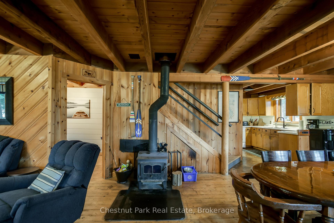
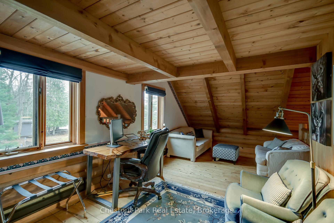
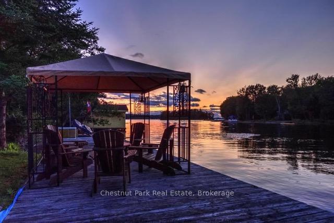
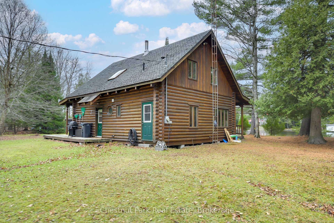
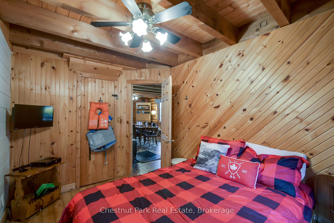
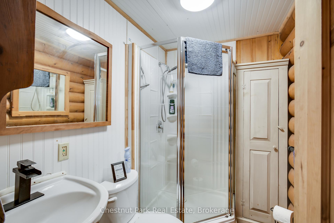
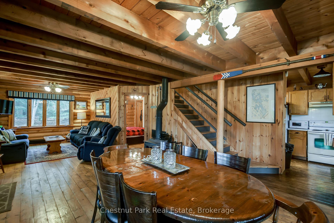
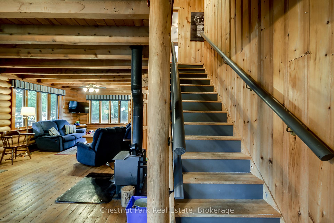
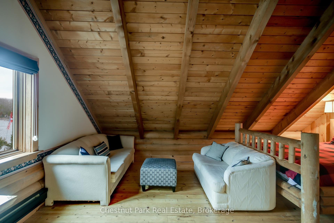
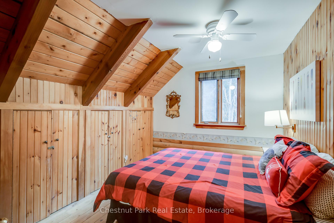
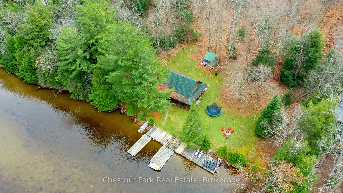
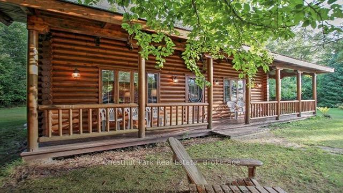
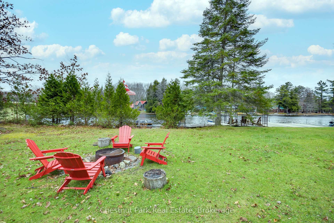
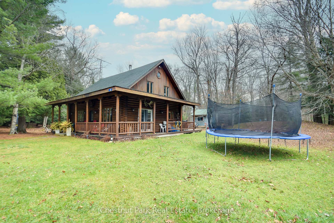
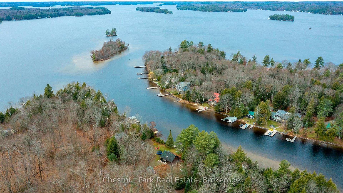
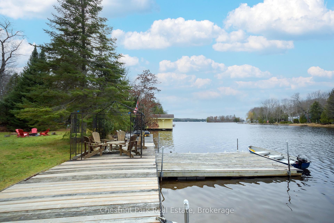
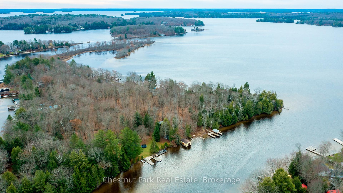
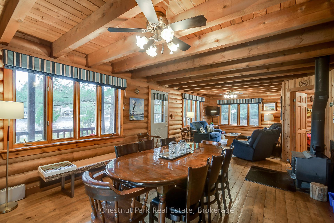
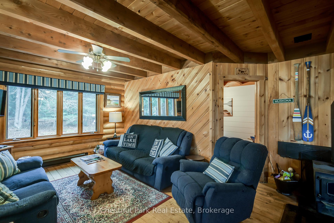
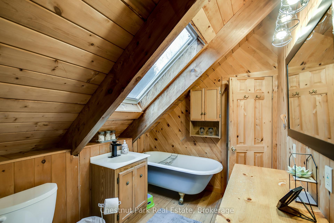
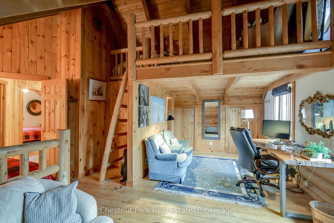
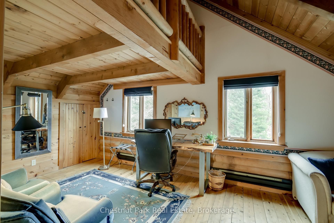
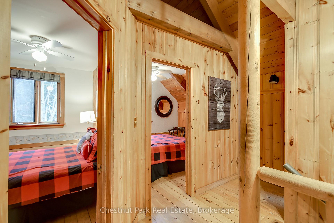
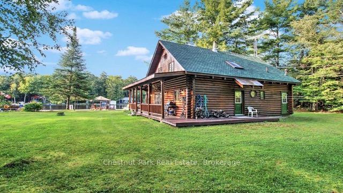
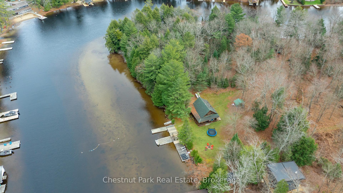
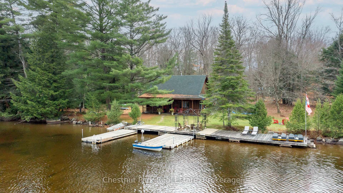
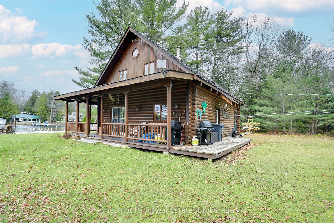
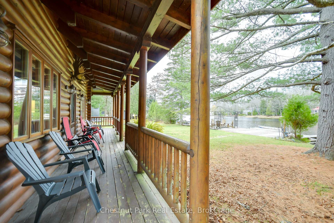
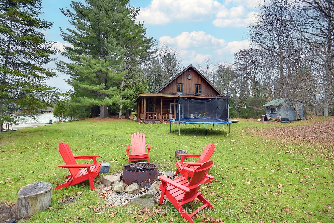
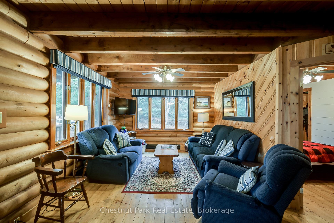
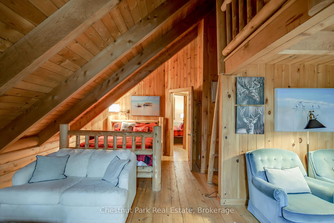
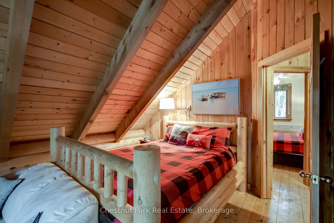
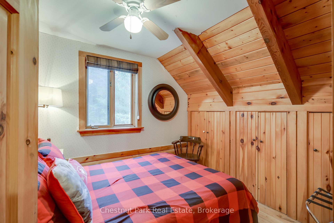























































| Island Life Awaits! Welcome to your ultimate Muskoka waterfront escape at the mouth of the Muskoka River, where breathtaking views of Lake Muskoka greet you from your very own dock. This rare four-season, 4-bedroom, 2-bathroom log cabin with a loft is tucked away on a level, 0.6-acre lot in an exclusive boat-access-only island community with just 16 cottages. Its private, peaceful, and simply magical.Whether you're sipping your morning coffee on the expansive wraparound porch or catching golden sunsets from the waters edge, this is the place where memories are made. Inside, the charming log cabin feel meets modern convenience. Fully furnished and turn-key, it comes complete with a fully stocked kitchen, water toys, a lawn tractor, and must-have comforts like a dishwasher, washer/dryer, and Wi-Fi.Arriving is a breeze: park at George Road landing and either take a 2-minute boat ride to your private dock or use the community dock and enjoy a scenic 3-minute stroll along the island path to your cottage.Enjoy world-class boating, paddling, fishing, and swimming with access to Lake Muskoka, Rosseau and Joseph. This hidden gem is just minutes from the amenities of Bracebridge and has a proven track record of rental income making it both a smart investment and an incredible lifestyle opportunity.Dont miss your chance to own a slice of Muskoka paradise. Come tour this unique waterfront retreat and experience the magic of island life for yourself. |
| Price | $1,185,000 |
| Taxes: | $3486.00 |
| Occupancy: | Owner |
| Address: | 30 MCVITTIE ISLAND N/A , Bracebridge, P1L 1W4, Muskoka |
| Acreage: | .50-1.99 |
| Directions/Cross Streets: | George Road Landing (1041 George Road, Bracebridge) to Dock |
| Rooms: | 13 |
| Rooms +: | 0 |
| Bedrooms: | 4 |
| Bedrooms +: | 0 |
| Family Room: | F |
| Basement: | None |
| Level/Floor | Room | Length(ft) | Width(ft) | Descriptions | |
| Room 1 | Main | Living Ro | 18.17 | 13.74 | |
| Room 2 | Main | Dining Ro | 12.82 | 13.74 | |
| Room 3 | Main | Kitchen | 9.15 | 11.51 | |
| Room 4 | Main | Laundry | 8.99 | 7.68 | |
| Room 5 | Main | Bathroom | 7.25 | 5.25 | |
| Room 6 | Main | Bedroom | 12.5 | 8.17 | |
| Room 7 | Second | Primary B | 18.24 | 21.16 | |
| Room 8 | Second | Loft | 13.48 | 8 | |
| Room 9 | Second | Bedroom | 12.5 | 9.25 | |
| Room 10 | Second | Bedroom | 8.5 | 9.91 | |
| Room 11 | Second | Bathroom | 8 | 7.58 | |
| Room 12 | Second | Other | 6.26 | 11.58 |
| Washroom Type | No. of Pieces | Level |
| Washroom Type 1 | 3 | Main |
| Washroom Type 2 | 3 | Second |
| Washroom Type 3 | 0 | |
| Washroom Type 4 | 0 | |
| Washroom Type 5 | 0 |
| Total Area: | 0.00 |
| Approximatly Age: | 16-30 |
| Property Type: | Detached |
| Style: | Log |
| Exterior: | Log |
| Garage Type: | None |
| (Parking/)Drive: | None |
| Drive Parking Spaces: | 0 |
| Park #1 | |
| Parking Type: | None |
| Park #2 | |
| Parking Type: | None |
| Pool: | None |
| Other Structures: | Garden Shed |
| Approximatly Age: | 16-30 |
| Approximatly Square Footage: | 1500-2000 |
| Property Features: | Golf, Hospital |
| CAC Included: | N |
| Water Included: | N |
| Cabel TV Included: | N |
| Common Elements Included: | N |
| Heat Included: | N |
| Parking Included: | N |
| Condo Tax Included: | N |
| Building Insurance Included: | N |
| Fireplace/Stove: | Y |
| Heat Type: | Baseboard |
| Central Air Conditioning: | None |
| Central Vac: | N |
| Laundry Level: | Syste |
| Ensuite Laundry: | F |
| Elevator Lift: | False |
| Sewers: | Septic |
| Water: | Lake/Rive |
| Water Supply Types: | Lake/River |
| Utilities-Cable: | A |
| Utilities-Hydro: | Y |
$
%
Years
This calculator is for demonstration purposes only. Always consult a professional
financial advisor before making personal financial decisions.
| Although the information displayed is believed to be accurate, no warranties or representations are made of any kind. |
| Chestnut Park Real Estate |
- Listing -1 of 0
|
|

Simon Huang
Broker
Bus:
905-241-2222
Fax:
905-241-3333
| Book Showing | Email a Friend |
Jump To:
At a Glance:
| Type: | Freehold - Detached |
| Area: | Muskoka |
| Municipality: | Bracebridge |
| Neighbourhood: | Monck (Bracebridge) |
| Style: | Log |
| Lot Size: | x 130.15(Feet) |
| Approximate Age: | 16-30 |
| Tax: | $3,486 |
| Maintenance Fee: | $0 |
| Beds: | 4 |
| Baths: | 2 |
| Garage: | 0 |
| Fireplace: | Y |
| Air Conditioning: | |
| Pool: | None |
Locatin Map:
Payment Calculator:

Listing added to your favorite list
Looking for resale homes?

By agreeing to Terms of Use, you will have ability to search up to 308963 listings and access to richer information than found on REALTOR.ca through my website.

