$1,850,000
Available - For Sale
Listing ID: S12114538
2709 Wainman Line , Severn, L0K 1E0, Simcoe
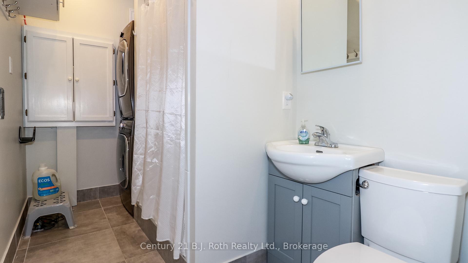
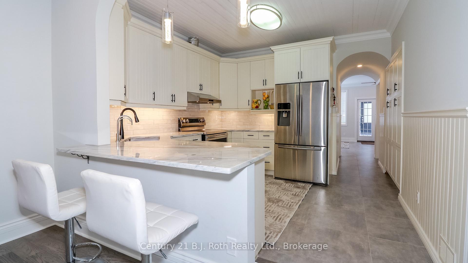
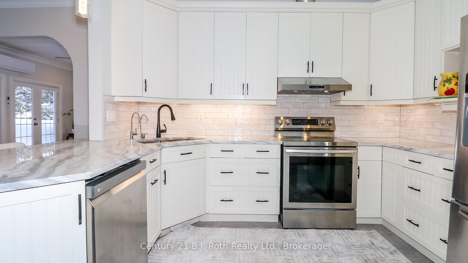
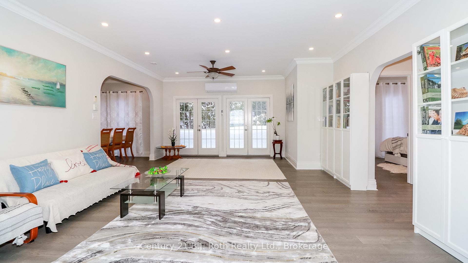
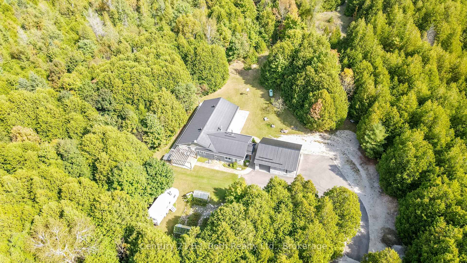
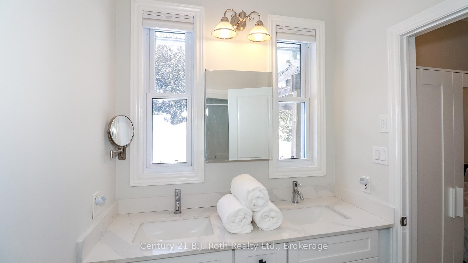
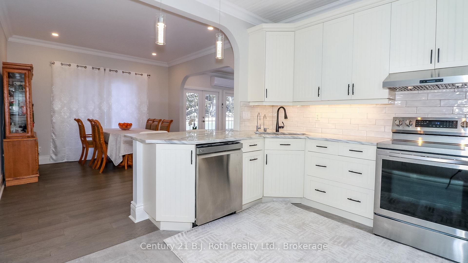
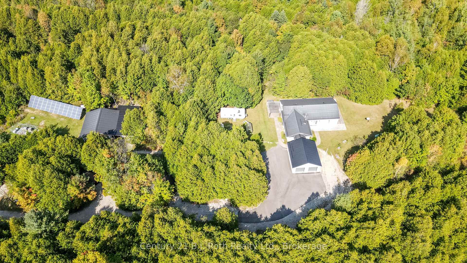

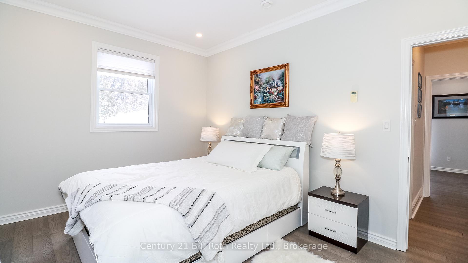
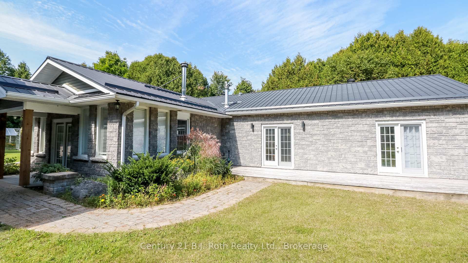
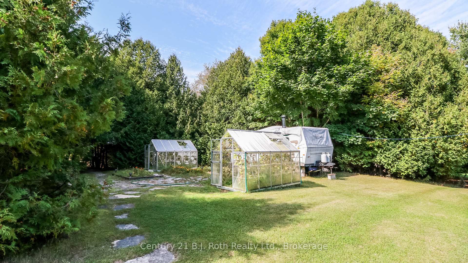
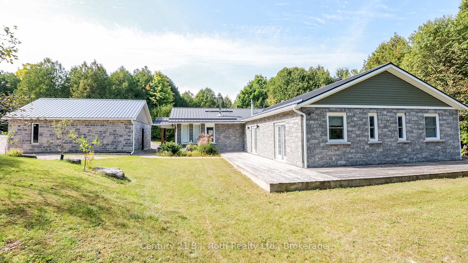
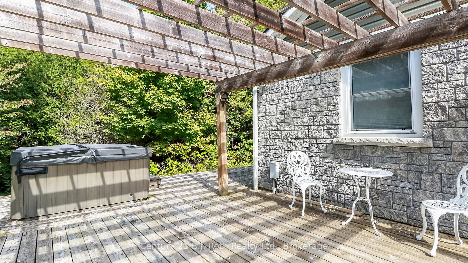
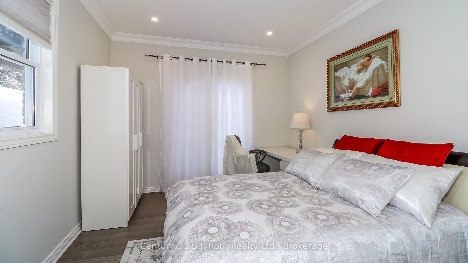
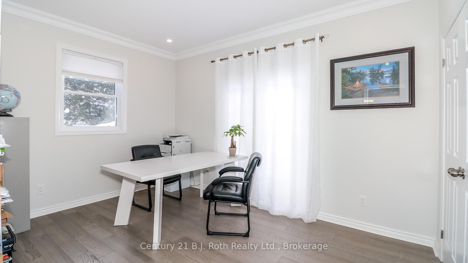
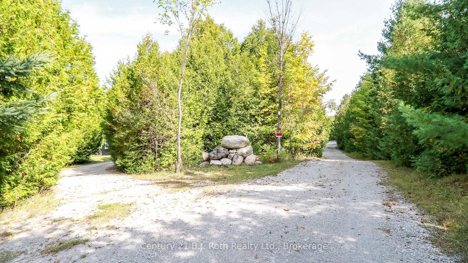
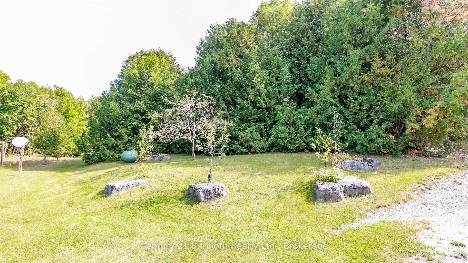
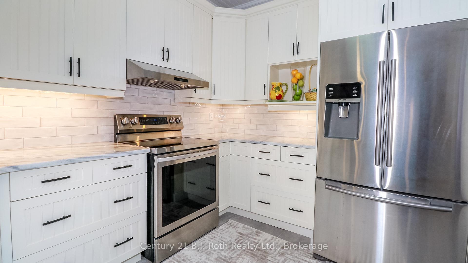
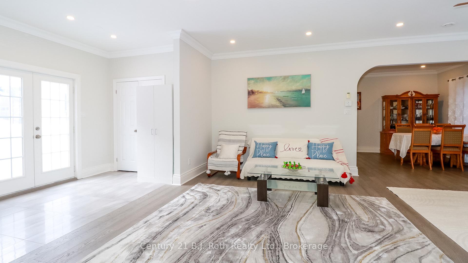
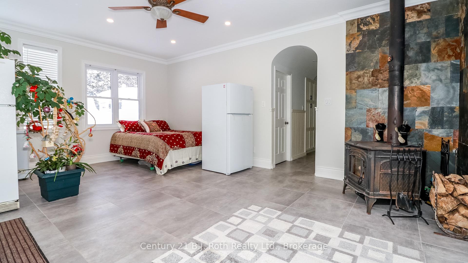
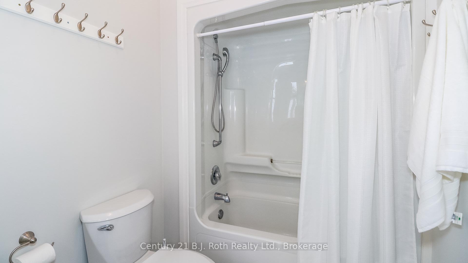
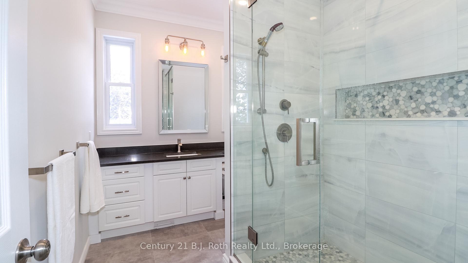
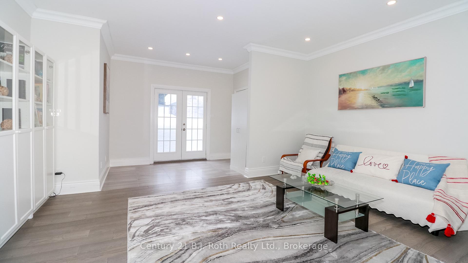
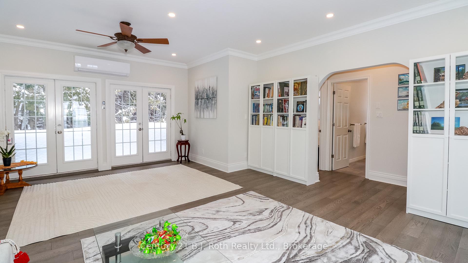
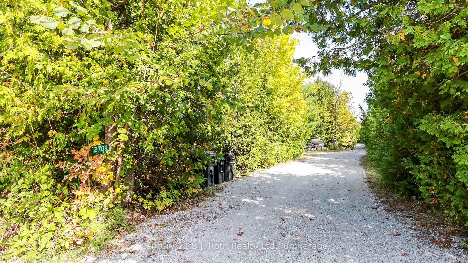
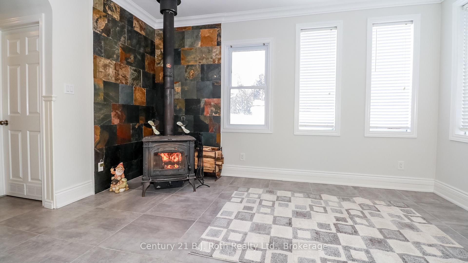
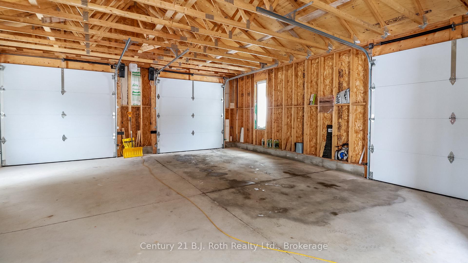
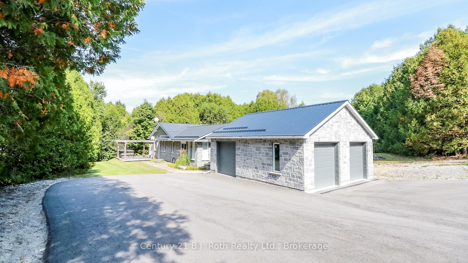





























| Imagine YourSelf As An Owner Of This Wonderful Gem Hidden In The Forest. One of a Kind Setting That Rarely Becomes Available. If You Are Looking For Privacy Then Look No Further Than This Custom-Built 2140 sq. ft Stunning, Recently Renovated 3 Bedrooms 3 Full Washrooms Bungalow With Brand New 3 Car Garage and 3-8 Feet Doors, Workshop on a Secluded 43 Acre Private Estate. This All-Stone Home Comes With a Beautiful Custom Kitchen and Granite Countertops, Dining Room With Walkout to Deck, Living Room With New Engineering Floors, a Family Room Full of Windows, Heated Tile Floors, and a Wood Stove. The Primary Bedroom Has a Full Ensuite, Walk-in Closet, and Walk-Out to the Hot Tub. The Main Bathroom Has Been Renovated With a Quartz Countertop and a Walk-in Glass Shower. All Principal Rooms Have a Walkout to Wrap Around Deck. Radiant In-floor Heat in the Entire Home With a New (2020) On-demand Water Heater. There is a 30' X 30' Fully Insulated and Heated Workshop With a Separate 200 Amp Hydro Service. Bell Internet, Metal Roofs, 2 Green Houses, New Pavings in Front and Side of the Garage and more. This Home is a Pleasure to Show and is the Ultimate In Privacy! |
| Price | $1,850,000 |
| Taxes: | $3760.05 |
| Occupancy: | Owner |
| Address: | 2709 Wainman Line , Severn, L0K 1E0, Simcoe |
| Acreage: | 25-49.99 |
| Directions/Cross Streets: | Highway 12 To Wainman Line |
| Rooms: | 12 |
| Bedrooms: | 3 |
| Bedrooms +: | 2 |
| Family Room: | T |
| Basement: | None |
| Level/Floor | Room | Length(ft) | Width(ft) | Descriptions | |
| Room 1 | Main | Foyer | 10.92 | 6.92 | |
| Room 2 | Main | Kitchen | 14.33 | 11.74 | Hardwood Floor, Heated Floor |
| Room 3 | Main | Dining Ro | 11.68 | 10.66 | Hardwood Floor, Heated Floor, Walk-Out |
| Room 4 | Main | Living Ro | 20.99 | 16.66 | Hardwood Floor, Heated Floor |
| Room 5 | Main | Great Roo | 20.34 | 14.76 | Fireplace, Heated Floor, Walk-Out |
| Room 6 | Main | Primary B | 14.83 | 14.76 | Heated Floor, Walk-Out, Ensuite Bath |
| Room 7 | Main | Bathroom | 10.76 | 5.67 | 4 Pc Ensuite, Heated Floor |
| Room 8 | Main | Other | 8.82 | 5.74 | Closet, Heated Floor |
| Room 9 | Main | Bedroom 2 | 13.84 | 10.17 | Hardwood Floor, Heated Floor |
| Room 10 | Main | Bedroom 3 | 12.99 | 10.17 | Hardwood Floor, Heated Floor |
| Room 11 | Main | Bathroom | 10.4 | 7.25 | 3 Pc Bath, Heated Floor |
| Room 12 | Main | Bathroom | 10.99 | 5.67 | 2 Pc Bath, Heated Floor |
| Washroom Type | No. of Pieces | Level |
| Washroom Type 1 | 4 | Main |
| Washroom Type 2 | 3 | Main |
| Washroom Type 3 | 3 | Main |
| Washroom Type 4 | 0 | |
| Washroom Type 5 | 0 |
| Total Area: | 0.00 |
| Property Type: | Detached |
| Style: | Bungalow |
| Exterior: | Stone |
| Garage Type: | Detached |
| (Parking/)Drive: | Private |
| Drive Parking Spaces: | 20 |
| Park #1 | |
| Parking Type: | Private |
| Park #2 | |
| Parking Type: | Private |
| Pool: | None |
| Approximatly Square Footage: | 2000-2500 |
| CAC Included: | N |
| Water Included: | N |
| Cabel TV Included: | N |
| Common Elements Included: | N |
| Heat Included: | N |
| Parking Included: | N |
| Condo Tax Included: | N |
| Building Insurance Included: | N |
| Fireplace/Stove: | Y |
| Heat Type: | Radiant |
| Central Air Conditioning: | Wall Unit(s |
| Central Vac: | N |
| Laundry Level: | Syste |
| Ensuite Laundry: | F |
| Sewers: | Septic |
$
%
Years
This calculator is for demonstration purposes only. Always consult a professional
financial advisor before making personal financial decisions.
| Although the information displayed is believed to be accurate, no warranties or representations are made of any kind. |
| Century 21 B.J. Roth Realty Ltd. |
- Listing -1 of 0
|
|

Simon Huang
Broker
Bus:
905-241-2222
Fax:
905-241-3333
| Virtual Tour | Book Showing | Email a Friend |
Jump To:
At a Glance:
| Type: | Freehold - Detached |
| Area: | Simcoe |
| Municipality: | Severn |
| Neighbourhood: | Rural Severn |
| Style: | Bungalow |
| Lot Size: | x 1243.04(Feet) |
| Approximate Age: | |
| Tax: | $3,760.05 |
| Maintenance Fee: | $0 |
| Beds: | 3+2 |
| Baths: | 3 |
| Garage: | 0 |
| Fireplace: | Y |
| Air Conditioning: | |
| Pool: | None |
Locatin Map:
Payment Calculator:

Listing added to your favorite list
Looking for resale homes?

By agreeing to Terms of Use, you will have ability to search up to 308963 listings and access to richer information than found on REALTOR.ca through my website.

