$590,000
Available - For Sale
Listing ID: N12114541
10 Rouge Valley Driv West , Markham, L6G 0G9, York
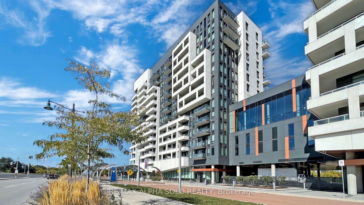
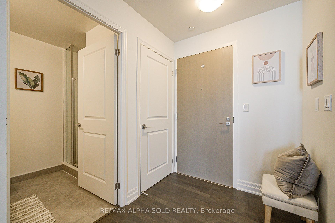
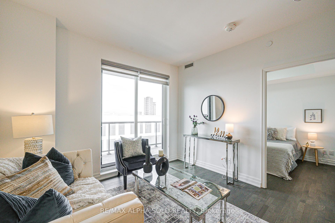
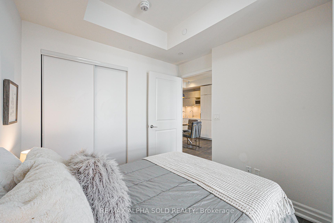
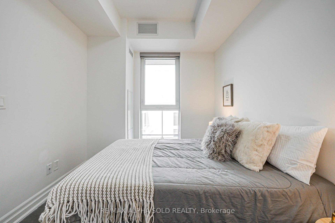
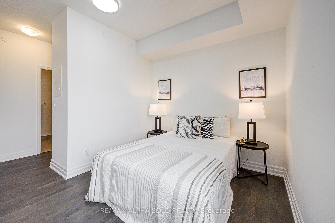
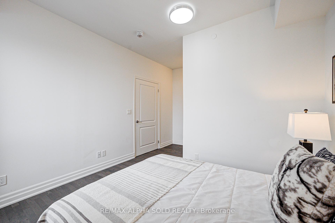
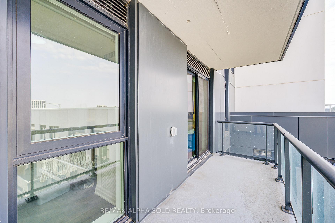
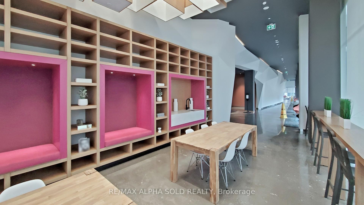
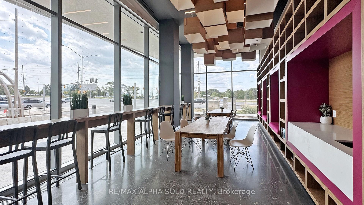

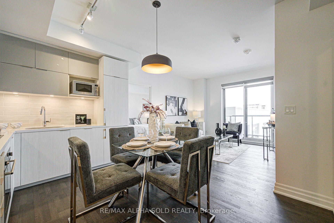
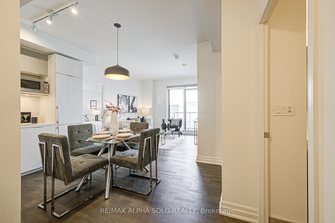
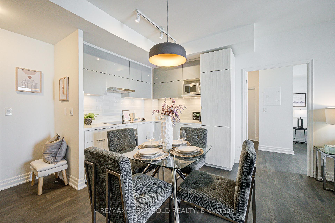

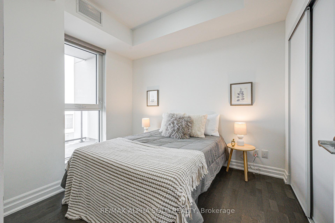
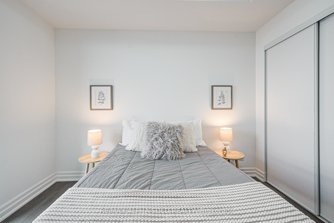
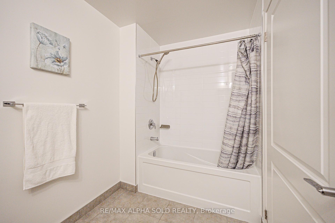
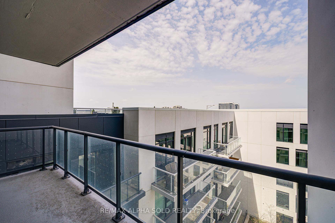
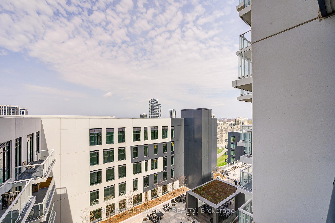
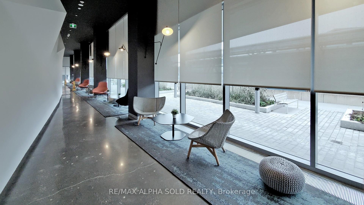

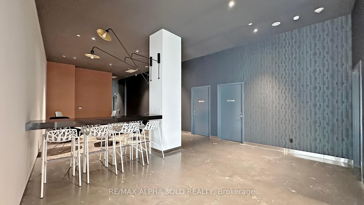

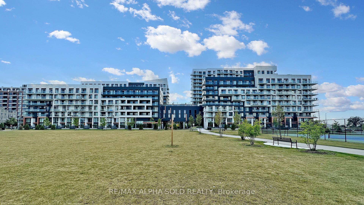
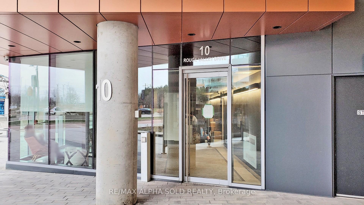
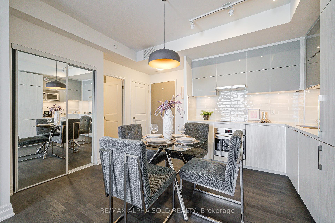
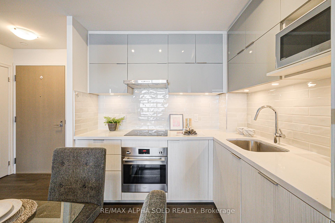
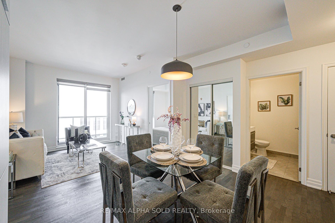
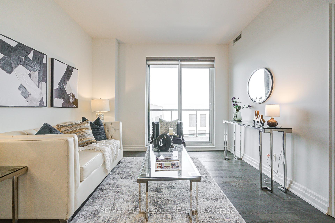
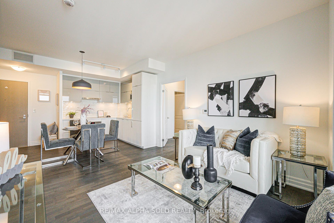
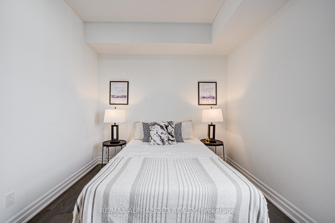
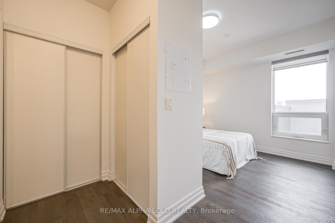
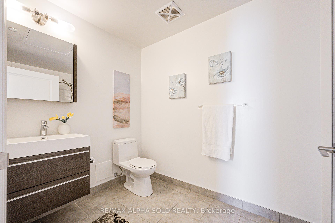
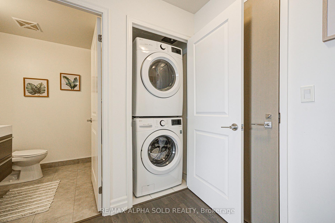
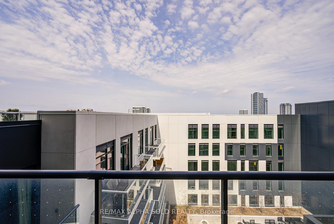
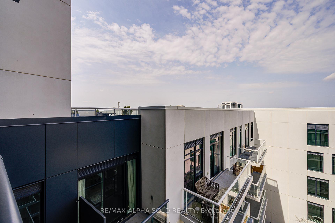
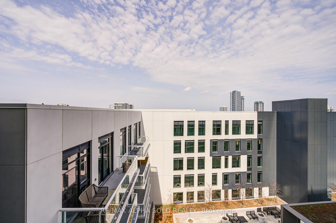
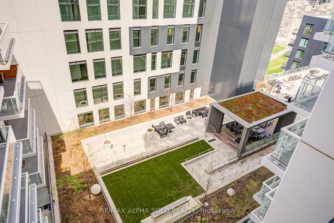
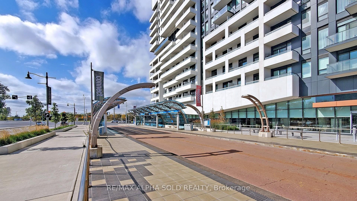
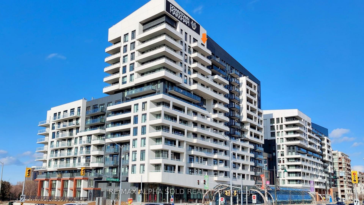
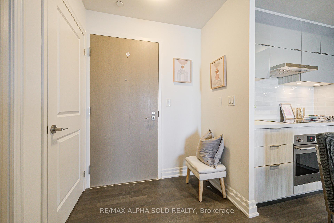
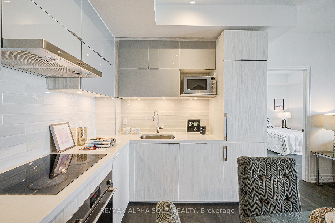
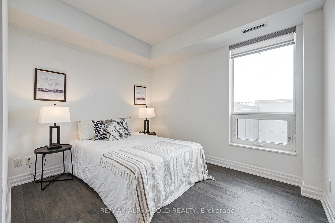
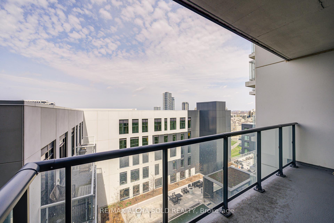
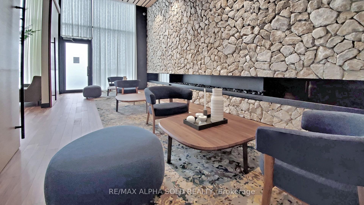
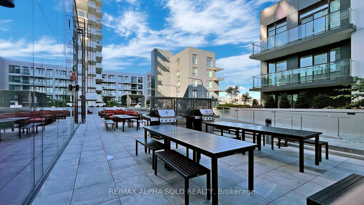
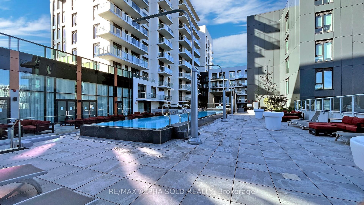
















































| Luxury Living at 10 Rouge Valley Drive: Remington's Signature 2BR/2BA Condo in Downtown Markham. Experience refined urban living in this meticulously designed 2-bedroom, 2-full-bathroom condo by renowned builder Remington Group. The split-bedroom floor plan ensures privacy, featuring a primary suite with dual walk-in closets and an ensuite bath. Modern elegance defines the open-concept kitchen, showcasing sleek quartz countertops, premium built-in appliances, and integrated storage solutions. Ideally situated in the heart of Downtown Markham, residents enjoy 24/7 concierge service, secured parking, and a private locker. Step outside to discover unparalleled convenience: York University's Markham Campus, top-rated schools, scenic parks, and dynamic retail/entertainment hubs like the Cineplex are all within walking distance. Seamless connectivity is guaranteed with direct access to Highway 404/407, the GO Train, and the doorstep Viva Rapid Transit station. |
| Price | $590,000 |
| Taxes: | $2640.00 |
| Occupancy: | Owner |
| Address: | 10 Rouge Valley Driv West , Markham, L6G 0G9, York |
| Postal Code: | L6G 0G9 |
| Province/State: | York |
| Directions/Cross Streets: | Warden/Hwy7 |
| Level/Floor | Room | Length(ft) | Width(ft) | Descriptions | |
| Room 1 | Flat | Living Ro | 13.84 | 21.32 | Combined w/Dining, Open Concept, W/O To Balcony |
| Room 2 | Flat | Dining Ro | 13.84 | 21.32 | Combined w/Living, Open Concept, W/O To Balcony |
| Room 3 | Flat | Kitchen | 13.84 | 21.32 | Eat-in Kitchen, B/I Appliances, Backsplash |
| Room 4 | Flat | Primary B | 15.25 | 10.99 | His and Hers Closets, Laminate, 4 Pc Ensuite |
| Room 5 | Flat | Bedroom 2 | 9.84 | 8.43 | B/I Closet, Laminate, Window |
| Washroom Type | No. of Pieces | Level |
| Washroom Type 1 | 4 | Flat |
| Washroom Type 2 | 3 | Flat |
| Washroom Type 3 | 0 | |
| Washroom Type 4 | 0 | |
| Washroom Type 5 | 0 |
| Total Area: | 0.00 |
| Approximatly Age: | 0-5 |
| Washrooms: | 2 |
| Heat Type: | Forced Air |
| Central Air Conditioning: | Central Air |
| Elevator Lift: | True |
$
%
Years
This calculator is for demonstration purposes only. Always consult a professional
financial advisor before making personal financial decisions.
| Although the information displayed is believed to be accurate, no warranties or representations are made of any kind. |
| RE/MAX ALPHA SOLD REALTY |
- Listing -1 of 0
|
|

Simon Huang
Broker
Bus:
905-241-2222
Fax:
905-241-3333
| Virtual Tour | Book Showing | Email a Friend |
Jump To:
At a Glance:
| Type: | Com - Condo Apartment |
| Area: | York |
| Municipality: | Markham |
| Neighbourhood: | Unionville |
| Style: | Apartment |
| Lot Size: | x 0.00() |
| Approximate Age: | 0-5 |
| Tax: | $2,640 |
| Maintenance Fee: | $583.94 |
| Beds: | 2 |
| Baths: | 2 |
| Garage: | 0 |
| Fireplace: | N |
| Air Conditioning: | |
| Pool: |
Locatin Map:
Payment Calculator:

Listing added to your favorite list
Looking for resale homes?

By agreeing to Terms of Use, you will have ability to search up to 308963 listings and access to richer information than found on REALTOR.ca through my website.

