$1,188,800
Available - For Sale
Listing ID: N12092971
132 Cornell Centre Boul , Markham, L6B 1R3, York
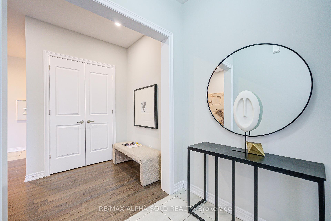
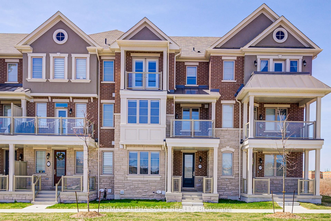
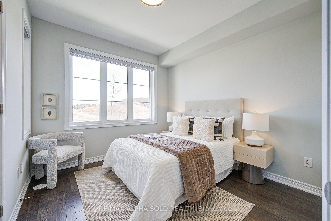
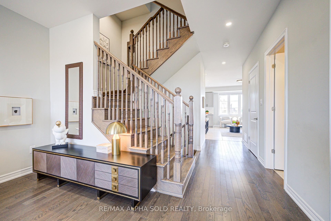
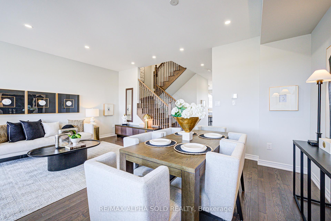
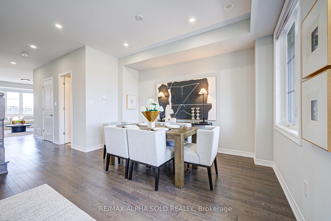
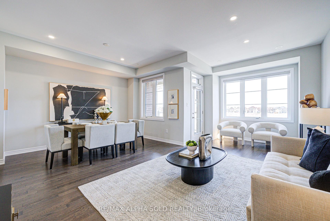
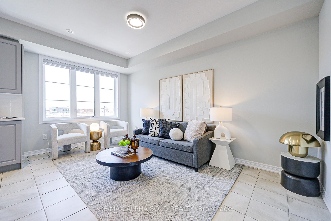
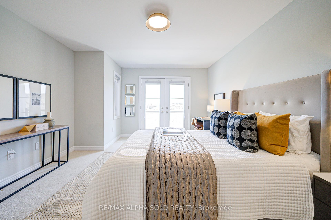
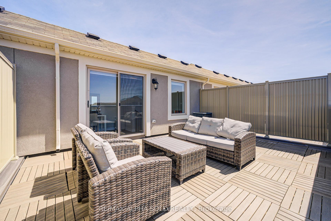
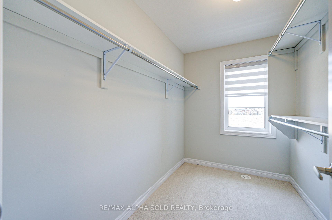
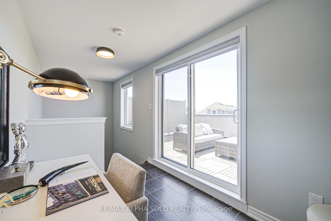
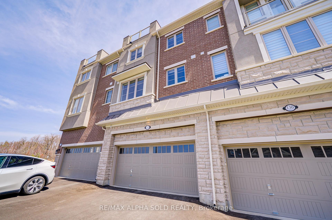
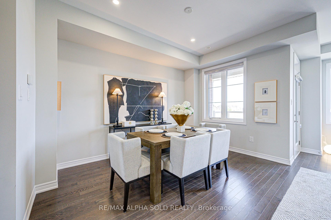
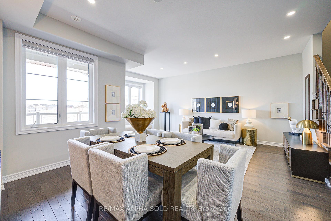
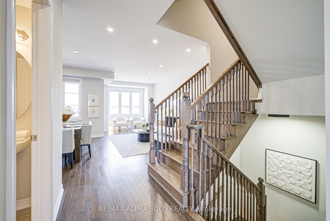
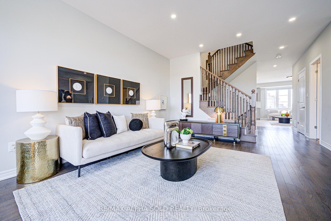
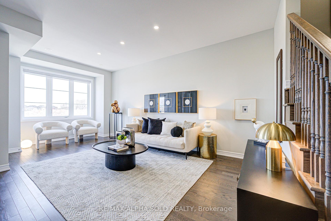
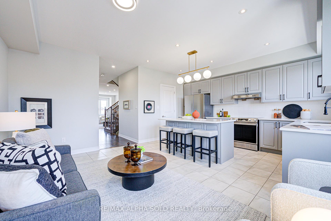
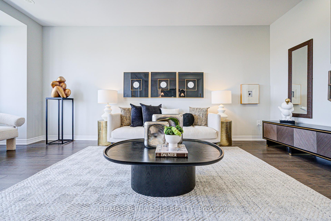
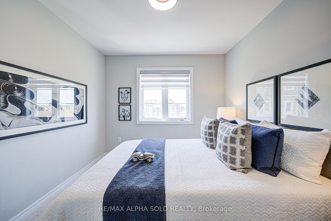
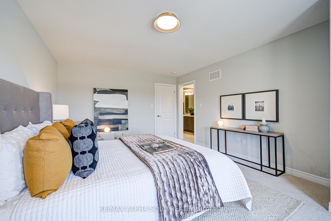
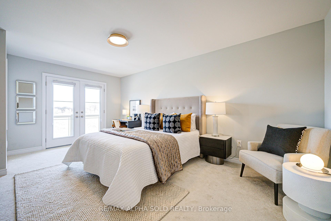
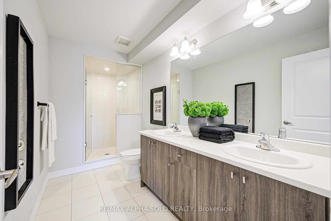
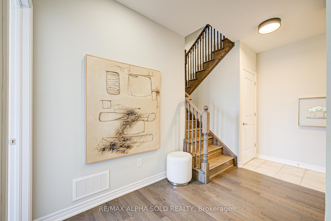
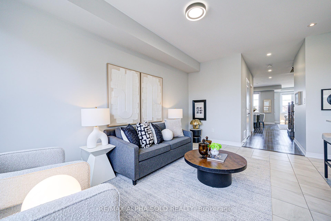
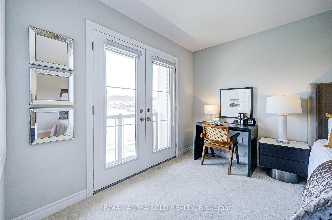
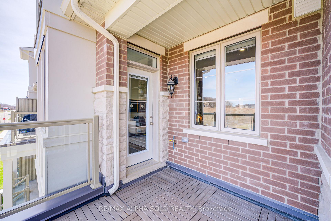
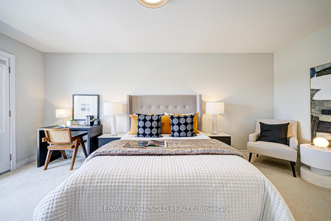
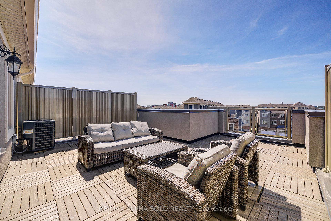
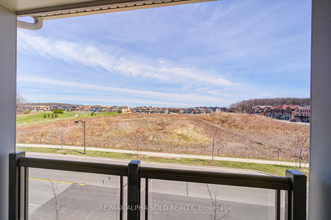
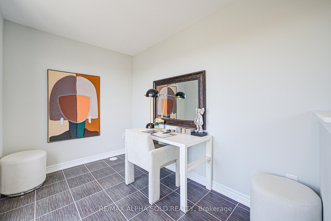
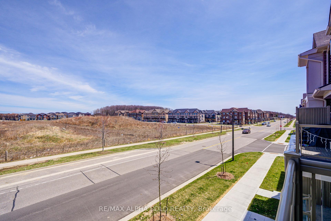
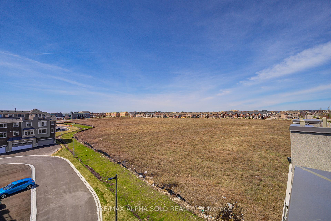
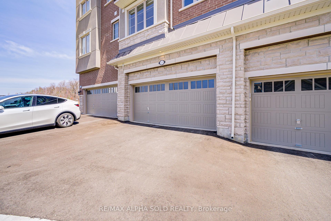
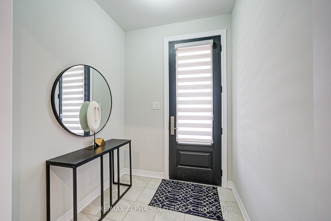
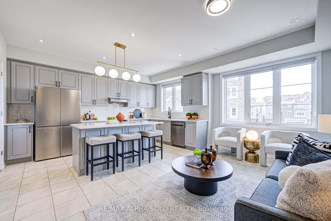
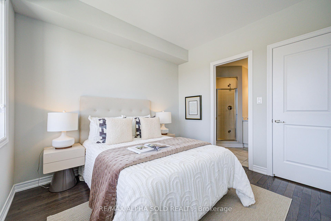
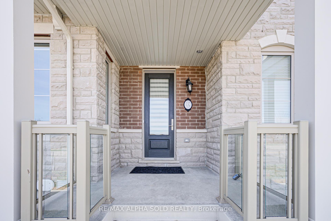

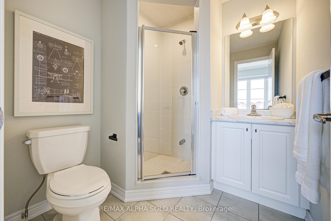
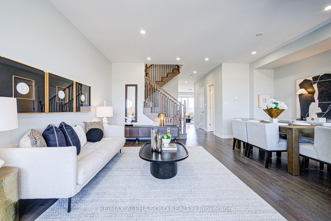
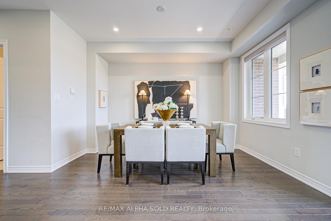
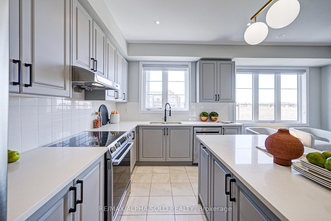
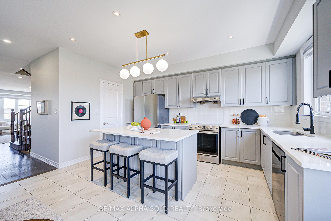
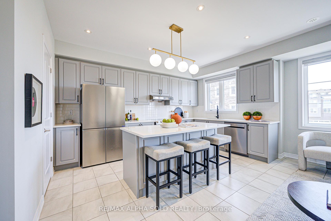
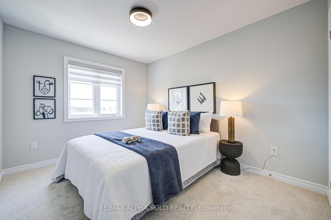
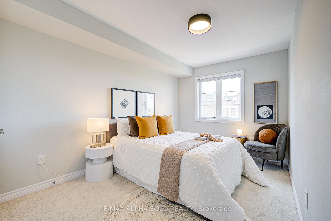
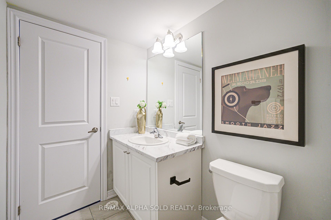
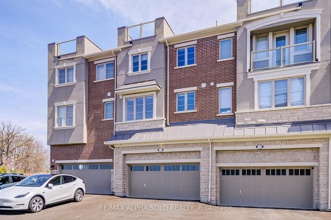


















































| Introducing this 1-year-old, sun-filled townhouse located in the vibrant Cornell community, a rare offering featuring 4 spacious bedrooms, 3.5 bathrooms, and a double car garage. With 2,470 sqft of thoughtfully designed living space plus a massive private rooftop terrace, this home perfectly blends comfort, functionality, and modern style. The open-concept layout is enhanced by large windows, bathing the home in natural light. Enjoy a bright and airy family room with walk-out to a balcony offering unobstructed views. The gourmet kitchen is a chef's dream with a central island, walk-in pantry, and brand new stainless steel appliances. The primary bedroom boasts a luxurious 4-piece ensuite and a walk-in closet, while generously sized secondary bedrooms offer flexibility for family, guests, or a home office. Nestled in a prime location, this home is surrounded by top-tier amenities, including Cornell Community Centre & Library, Markham Stouffville Hospital, SmartCentre Markham East, Markham GO Station, schools, parks, and more. An exceptional opportunity to live in one of Markham's most sought-after neighbourhoods! No maintenance fee and No POLT Fee. |
| Price | $1,188,800 |
| Taxes: | $0.00 |
| Occupancy: | Owner |
| Address: | 132 Cornell Centre Boul , Markham, L6B 1R3, York |
| Directions/Cross Streets: | Hwy 7 & Donald Cousens Pkwy |
| Rooms: | 10 |
| Bedrooms: | 4 |
| Bedrooms +: | 0 |
| Family Room: | T |
| Basement: | Unfinished |
| Level/Floor | Room | Length(ft) | Width(ft) | Descriptions | |
| Room 1 | Ground | Foyer | 5.87 | 6.2 | Open Concept, Closet, Pot Lights |
| Room 2 | Ground | Bedroom 4 | 10.56 | 10.04 | 3 Pc Ensuite, Large Window, Large Closet |
| Room 3 | Main | Family Ro | 20.73 | 18.79 | Open Concept, Large Window, W/O To Balcony |
| Room 4 | Main | Living Ro | 27.55 | 18.79 | Open Concept, Large Window, W/O To Balcony |
| Room 5 | Main | Kitchen | 27.55 | 18.79 | Pantry, Open Concept, Stainless Steel Appl |
| Room 6 | Main | Dining Ro | 11.35 | 7.45 | Open Concept, Large Window, Pot Lights |
| Room 7 | Main | Laundry | 6.82 | 5.35 | Ceramic Floor, Formal Rm |
| Room 8 | Upper | Primary B | 17.88 | 12.5 | 4 Pc Ensuite, Walk-In Closet(s), Large Window |
| Room 9 | Upper | Bedroom 2 | 11.71 | 9.41 | 3 Pc Bath, Large Closet, Large Window |
| Room 10 | Upper | Bedroom 3 | 14.96 | 8.99 | 3 Pc Bath, Large Closet, Large Window |
| Washroom Type | No. of Pieces | Level |
| Washroom Type 1 | 3 | Ground |
| Washroom Type 2 | 2 | Main |
| Washroom Type 3 | 4 | Upper |
| Washroom Type 4 | 3 | Upper |
| Washroom Type 5 | 0 |
| Total Area: | 0.00 |
| Approximatly Age: | 0-5 |
| Property Type: | Att/Row/Townhouse |
| Style: | 3-Storey |
| Exterior: | Brick, Stone |
| Garage Type: | Built-In |
| (Parking/)Drive: | Private Do |
| Drive Parking Spaces: | 2 |
| Park #1 | |
| Parking Type: | Private Do |
| Park #2 | |
| Parking Type: | Private Do |
| Pool: | None |
| Approximatly Age: | 0-5 |
| Approximatly Square Footage: | 2000-2500 |
| Property Features: | Hospital, Library |
| CAC Included: | N |
| Water Included: | N |
| Cabel TV Included: | N |
| Common Elements Included: | N |
| Heat Included: | N |
| Parking Included: | N |
| Condo Tax Included: | N |
| Building Insurance Included: | N |
| Fireplace/Stove: | N |
| Heat Type: | Forced Air |
| Central Air Conditioning: | Central Air |
| Central Vac: | N |
| Laundry Level: | Syste |
| Ensuite Laundry: | F |
| Sewers: | Sewer |
$
%
Years
This calculator is for demonstration purposes only. Always consult a professional
financial advisor before making personal financial decisions.
| Although the information displayed is believed to be accurate, no warranties or representations are made of any kind. |
| RE/MAX ALPHA SOLD REALTY |
- Listing -1 of 0
|
|

Simon Huang
Broker
Bus:
905-241-2222
Fax:
905-241-3333
| Virtual Tour | Book Showing | Email a Friend |
Jump To:
At a Glance:
| Type: | Freehold - Att/Row/Townhouse |
| Area: | York |
| Municipality: | Markham |
| Neighbourhood: | Cornell |
| Style: | 3-Storey |
| Lot Size: | x 57.32(Feet) |
| Approximate Age: | 0-5 |
| Tax: | $0 |
| Maintenance Fee: | $0 |
| Beds: | 4 |
| Baths: | 4 |
| Garage: | 0 |
| Fireplace: | N |
| Air Conditioning: | |
| Pool: | None |
Locatin Map:
Payment Calculator:

Listing added to your favorite list
Looking for resale homes?

By agreeing to Terms of Use, you will have ability to search up to 308963 listings and access to richer information than found on REALTOR.ca through my website.

