$1,549,000
Available - For Sale
Listing ID: W12114567
1264 Landfair Cres , Oakville, L6H 2N3, Halton
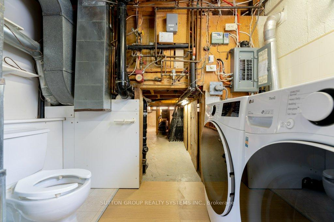
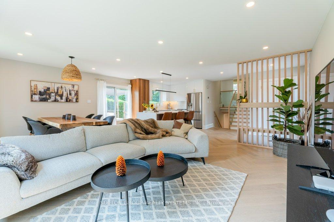
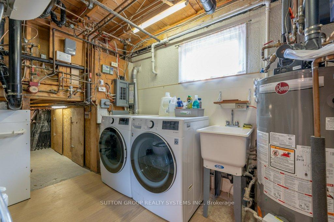
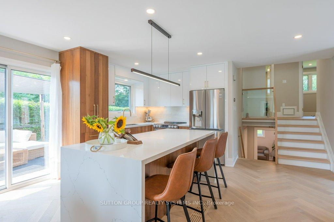
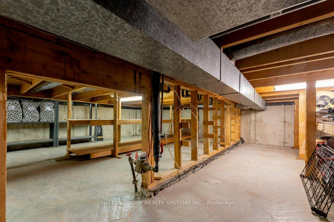
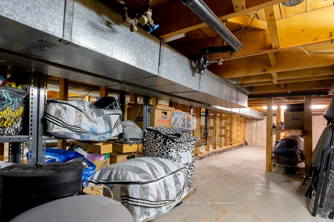
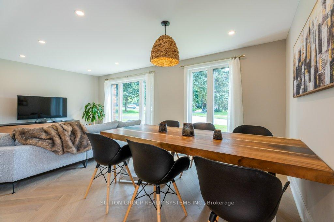
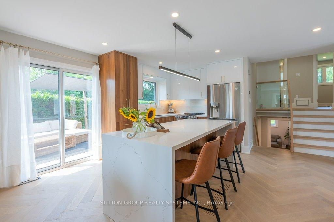
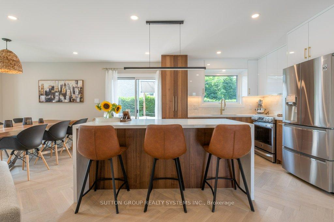
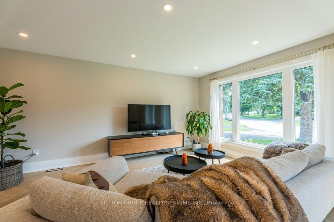
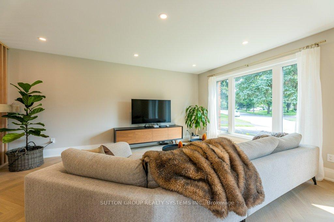
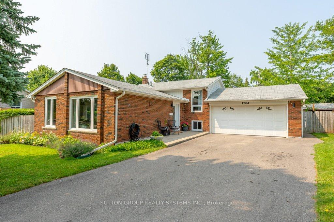
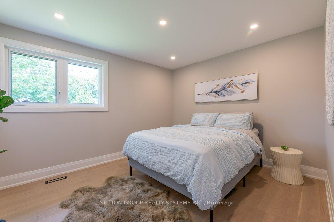
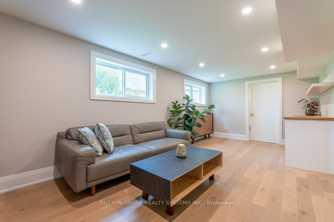
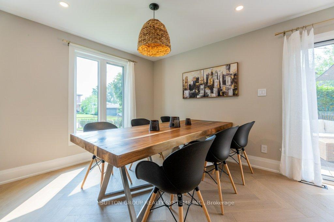
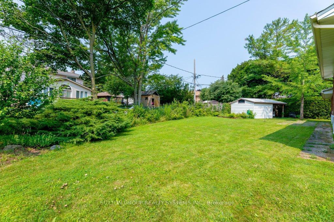

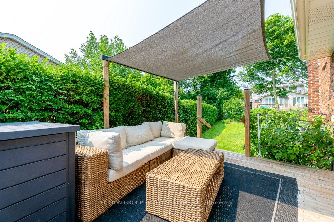

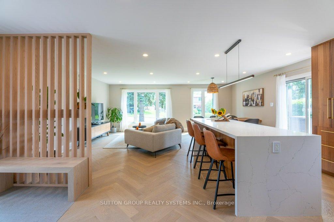
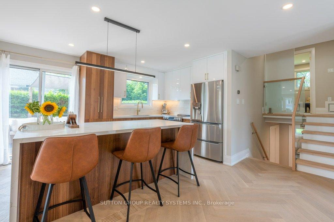
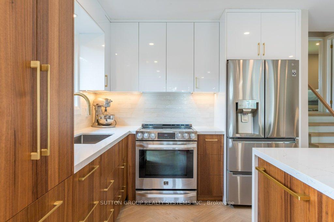
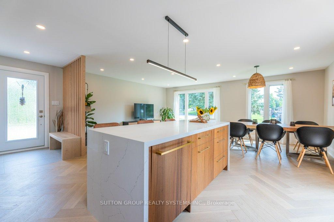
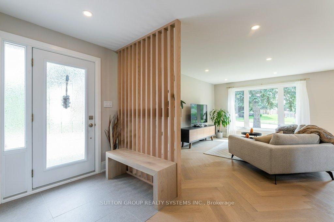
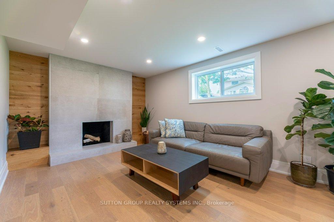
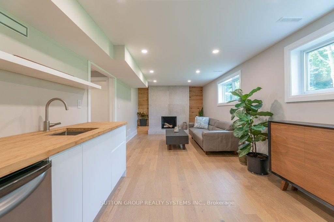
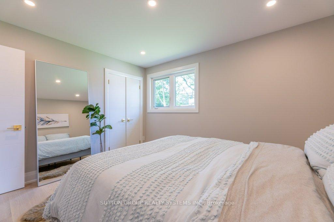
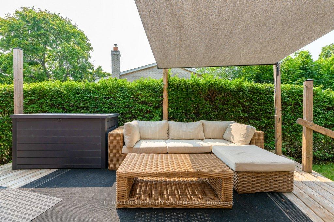
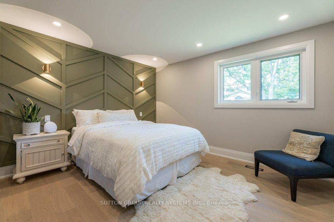
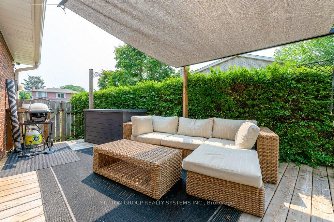
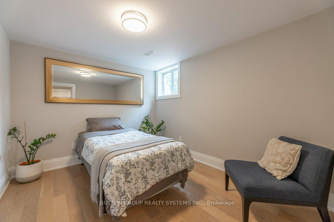
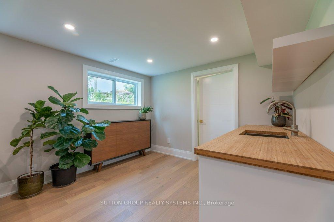
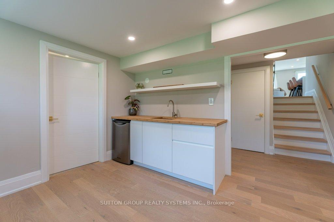
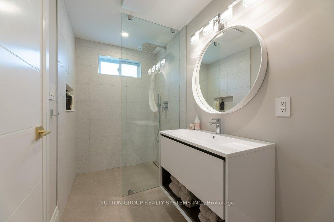
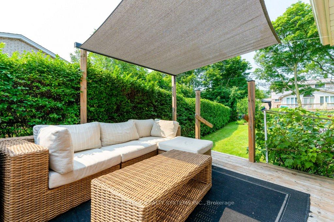
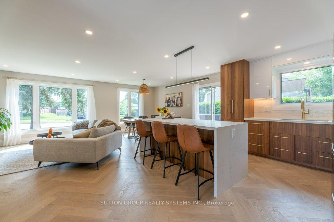
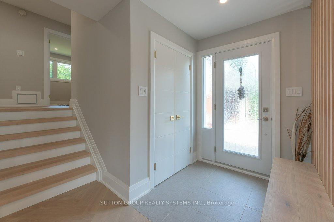
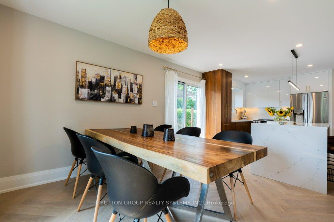
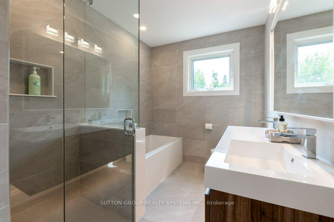
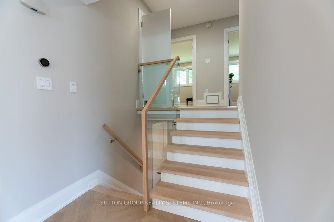
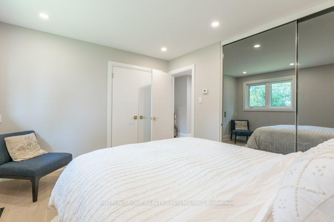

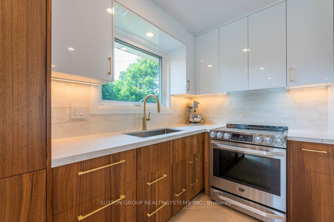
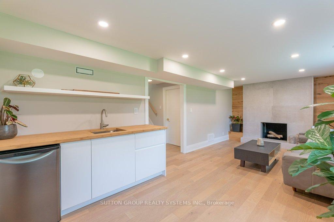
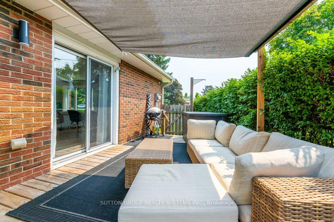
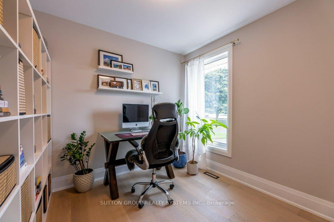

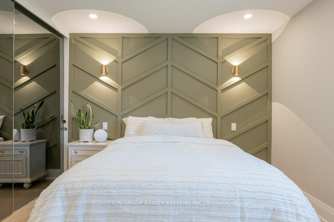
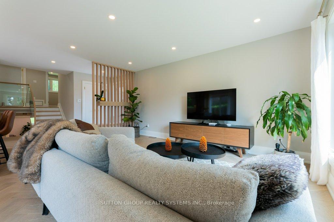

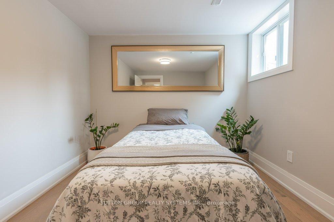



















































| : Your Perfect Family Home Awaits! $$$ Spent on Renovation!!!Spectacular Completely Renovated Home, Situated On Private, Pie Shaped Lot In Popular Falgarwood Neighborhoods. The Home Main Level Features :Welcoming Foyer With Custom New Wood Slat Wall in Entry Way and Double Closet, Open Concept Living /Dining/Kitchen, New Gorgeous Herringbone Hardwood Floor, New Custom Kitchen ,Quartz Countertop, Large Waterfall Island and Brand-New Stainless Steel Appliances, Walk Out To Large Deck. Lower Level Offers Cozy Family Room With Wood Burning Fireplace , Wet Bar , Renovated Bathroom With Curb Less Shower ,4th Bedroom or Office. Upper Level Has 3 Renovated Bedrooms and New Modern Bathrooms. New Glass Railing, Very Functional Layout, Attention To Details, High End Finishing's. Smooth Ceilings Throughout The Home. Energy Efficient Led Pot Lights , Smart Wi-Fi Light Switches. Heated Hardwood Floor in Living and Dining Room .Walking Distance To Parks, Trails, Schools & Public Transit. Minutes To Go Station, Oakville Place Mall & Easy Highway Access. Show To Perfection! Extras: Stainless Steel Stove, Fridge, Dishwasher, Washer, Dryer, All Electrical Light Fixture, Window Coverings |
| Price | $1,549,000 |
| Taxes: | $5221.00 |
| Assessment Year: | 2024 |
| Occupancy: | Owner |
| Address: | 1264 Landfair Cres , Oakville, L6H 2N3, Halton |
| Directions/Cross Streets: | Upper Middle RD E/Eight line |
| Rooms: | 10 |
| Bedrooms: | 3 |
| Bedrooms +: | 1 |
| Family Room: | T |
| Basement: | Crawl Space |
| Level/Floor | Room | Length(ft) | Width(ft) | Descriptions | |
| Room 1 | Main | Living Ro | 25.03 | 11.35 | Hardwood Floor, Heated Floor, Open Concept |
| Room 2 | Main | Dining Ro | 9.81 | 9.48 | Hardwood Floor, Heated Floor, Open Concept |
| Room 3 | Main | Kitchen | 14.79 | 9.48 | Hardwood Floor, Heated Floor, W/O To Deck |
| Room 4 | Upper | Primary B | 12.73 | 10.82 | Hardwood Floor, His and Hers Closets, Overlooks Backyard |
| Room 5 | Upper | Bedroom 2 | 12.37 | 10.82 | Hardwood Floor, Closet, Pot Lights |
| Room 6 | Upper | Bedroom 3 | 9.25 | 8.95 | Hardwood Floor, Closet, Pot Lights |
| Room 7 | Lower | Family Ro | 14.43 | 10.43 | Hardwood Floor, Fireplace, Pot Lights |
| Room 8 | Lower | Other | 10.43 | 6.99 | Hardwood Floor, Wet Bar, Pot Lights |
| Room 9 | Lower | Bedroom 4 | 10.92 | 9.25 | Hardwood Floor, Pot Lights, Large Window |
| Room 10 | Lower | Laundry | 9.25 | 8.89 |
| Washroom Type | No. of Pieces | Level |
| Washroom Type 1 | 5 | Upper |
| Washroom Type 2 | 3 | Lower |
| Washroom Type 3 | 1 | Lower |
| Washroom Type 4 | 0 | |
| Washroom Type 5 | 0 |
| Total Area: | 0.00 |
| Property Type: | Detached |
| Style: | Backsplit 3 |
| Exterior: | Brick |
| Garage Type: | Attached |
| (Parking/)Drive: | Private |
| Drive Parking Spaces: | 6 |
| Park #1 | |
| Parking Type: | Private |
| Park #2 | |
| Parking Type: | Private |
| Pool: | None |
| Approximatly Square Footage: | 1100-1500 |
| CAC Included: | N |
| Water Included: | N |
| Cabel TV Included: | N |
| Common Elements Included: | N |
| Heat Included: | N |
| Parking Included: | N |
| Condo Tax Included: | N |
| Building Insurance Included: | N |
| Fireplace/Stove: | Y |
| Heat Type: | Forced Air |
| Central Air Conditioning: | Central Air |
| Central Vac: | N |
| Laundry Level: | Syste |
| Ensuite Laundry: | F |
| Sewers: | Sewer |
$
%
Years
This calculator is for demonstration purposes only. Always consult a professional
financial advisor before making personal financial decisions.
| Although the information displayed is believed to be accurate, no warranties or representations are made of any kind. |
| SUTTON GROUP REALTY SYSTEMS INC. |
- Listing -1 of 0
|
|

Simon Huang
Broker
Bus:
905-241-2222
Fax:
905-241-3333
| Book Showing | Email a Friend |
Jump To:
At a Glance:
| Type: | Freehold - Detached |
| Area: | Halton |
| Municipality: | Oakville |
| Neighbourhood: | 1005 - FA Falgarwood |
| Style: | Backsplit 3 |
| Lot Size: | x 104.11(Feet) |
| Approximate Age: | |
| Tax: | $5,221 |
| Maintenance Fee: | $0 |
| Beds: | 3+1 |
| Baths: | 3 |
| Garage: | 0 |
| Fireplace: | Y |
| Air Conditioning: | |
| Pool: | None |
Locatin Map:
Payment Calculator:

Listing added to your favorite list
Looking for resale homes?

By agreeing to Terms of Use, you will have ability to search up to 308963 listings and access to richer information than found on REALTOR.ca through my website.

