$699,900
Available - For Sale
Listing ID: X12114502
1557 Applerock Aven , London North, N6G 0M7, Middlesex
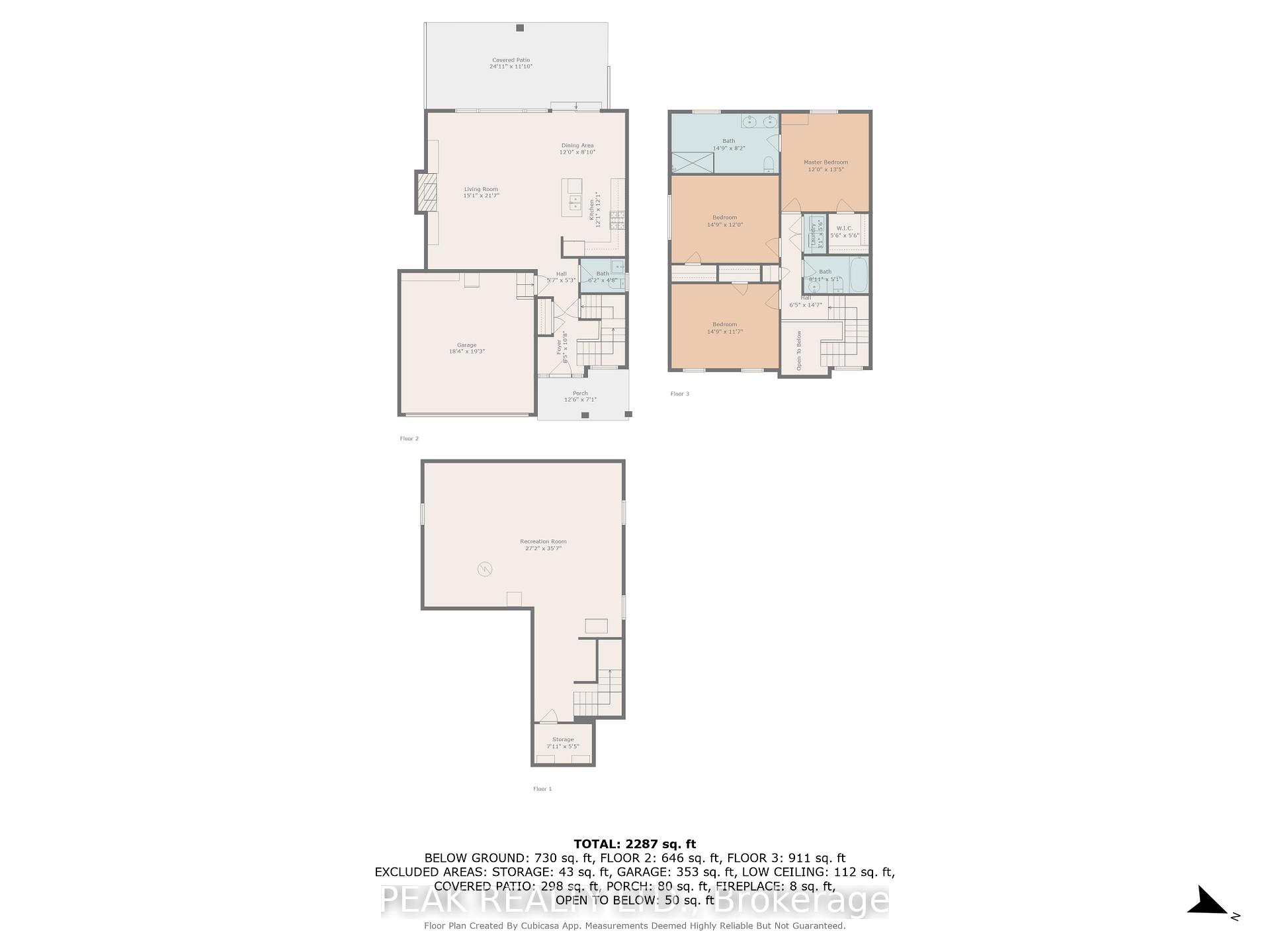
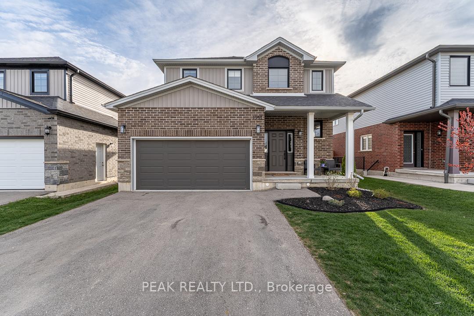
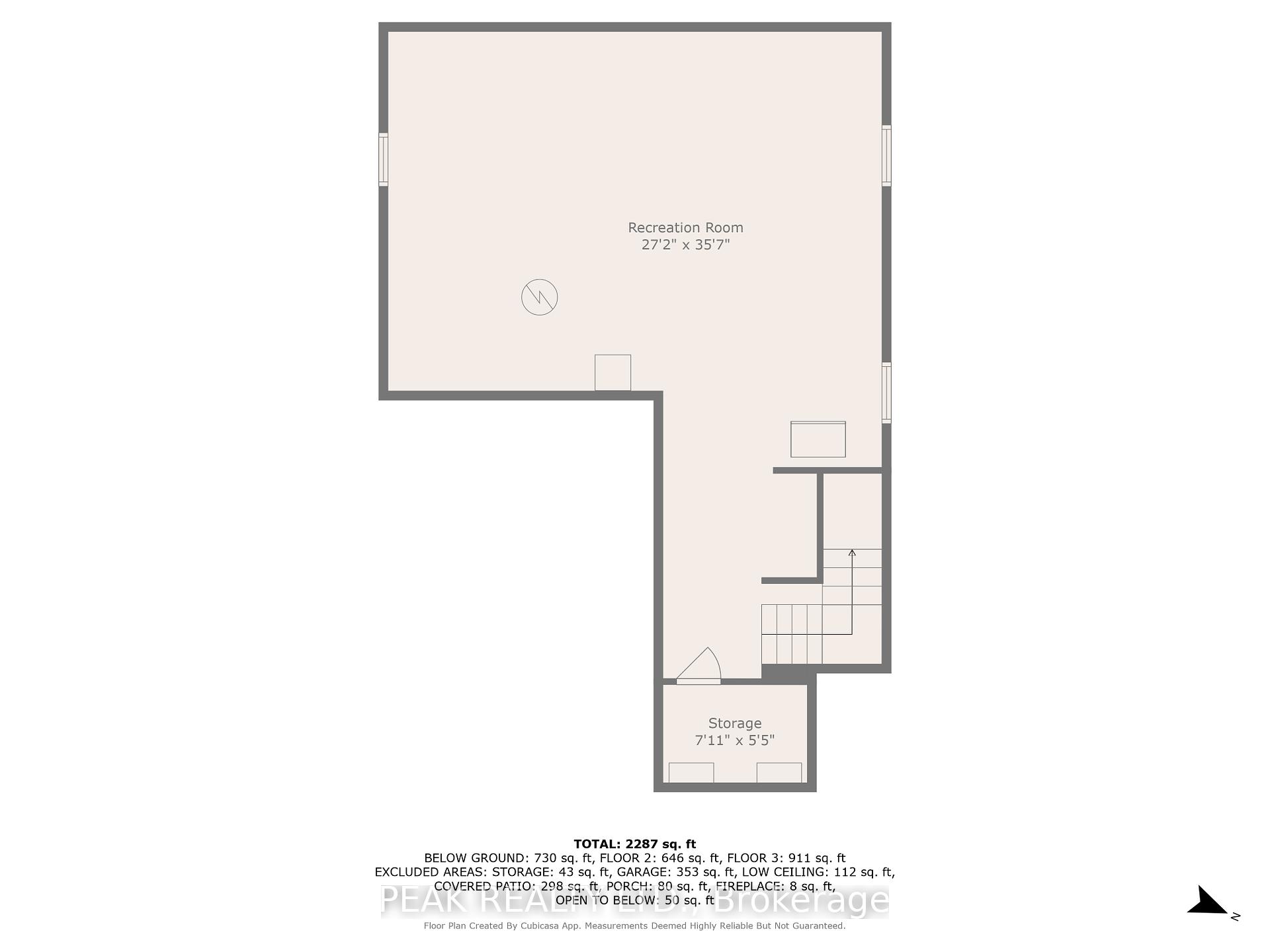
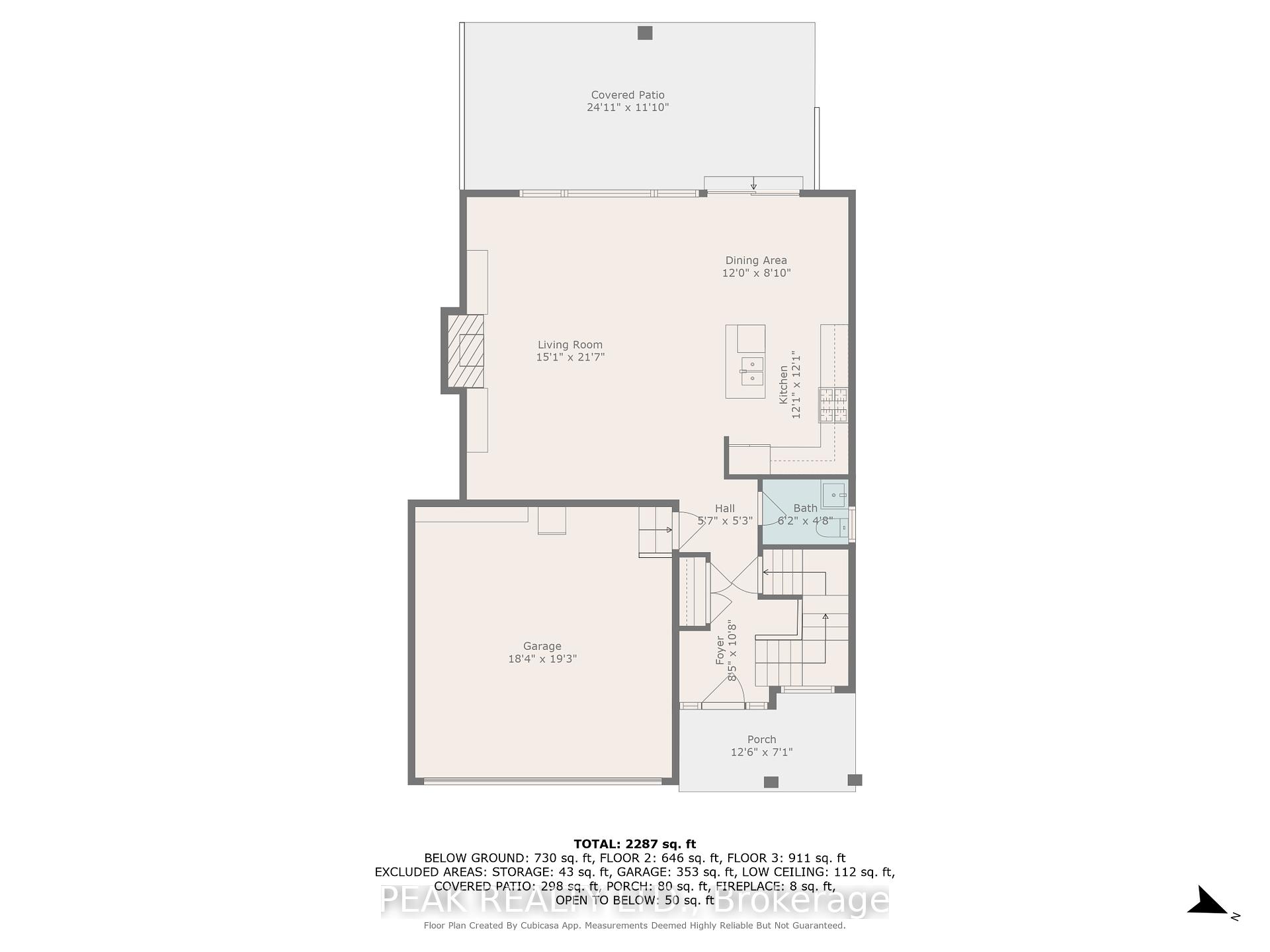
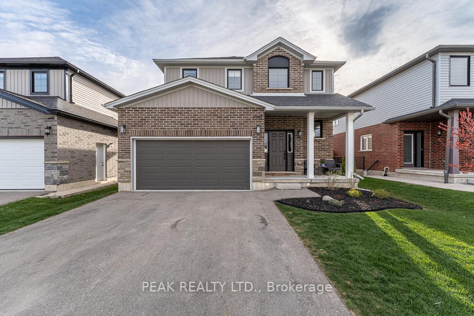

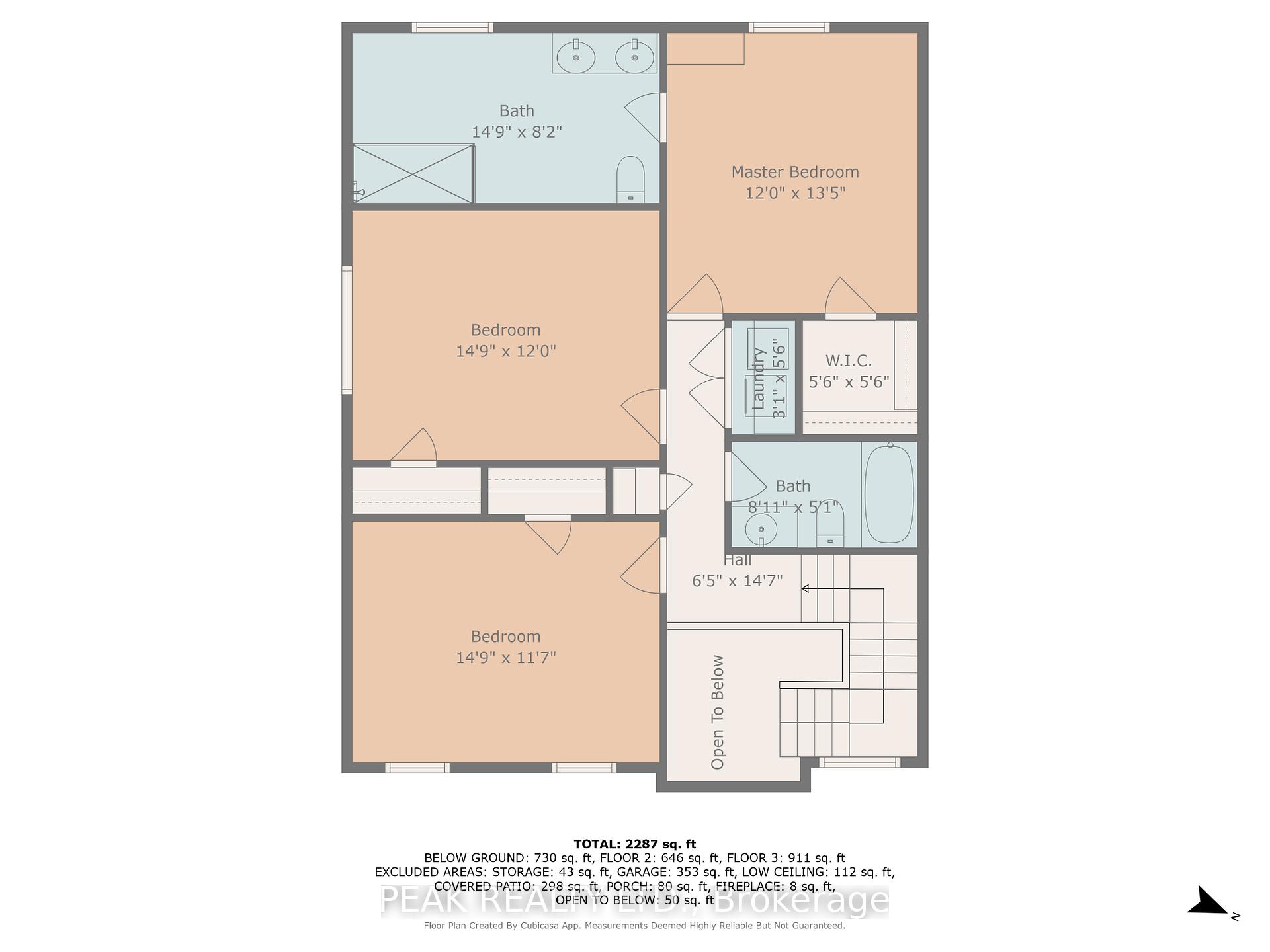
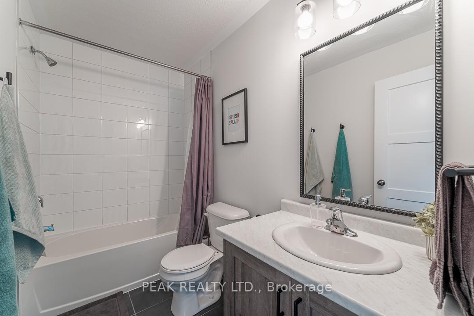
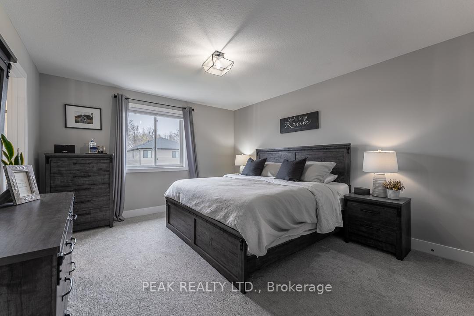
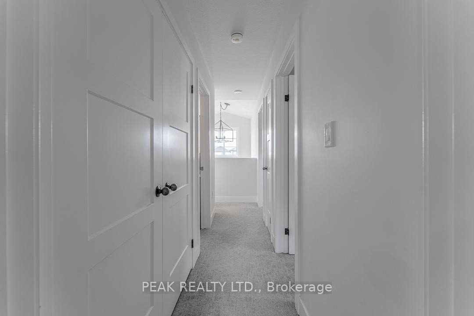
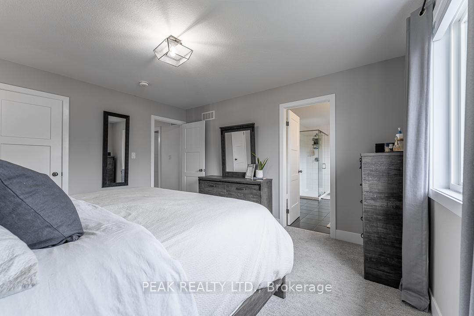

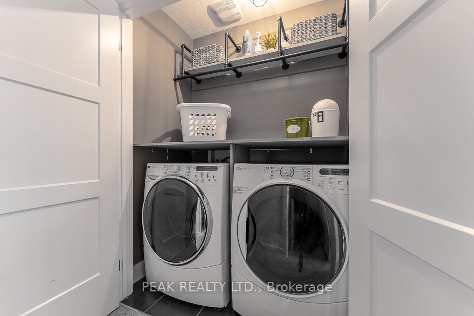
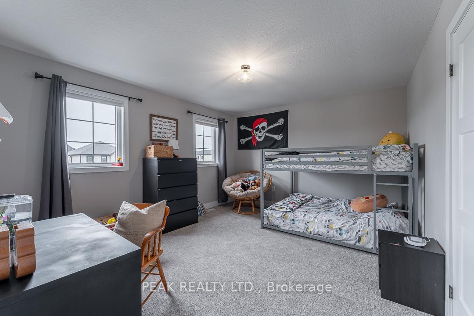
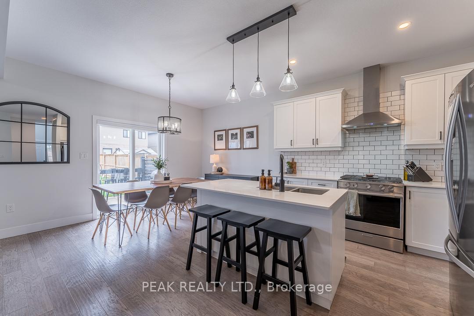
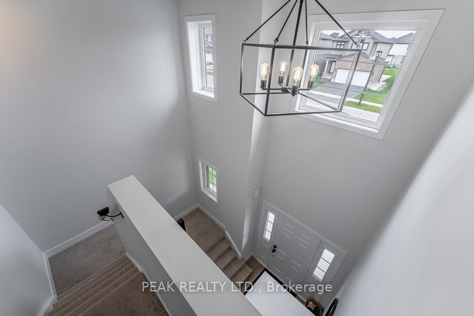
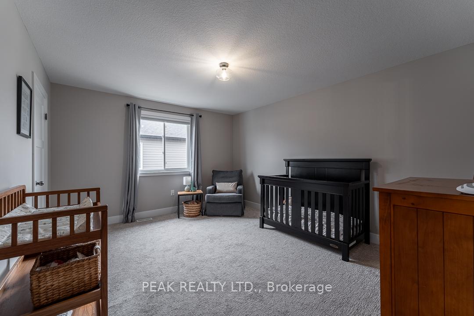
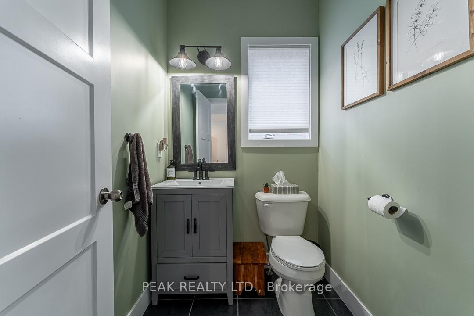
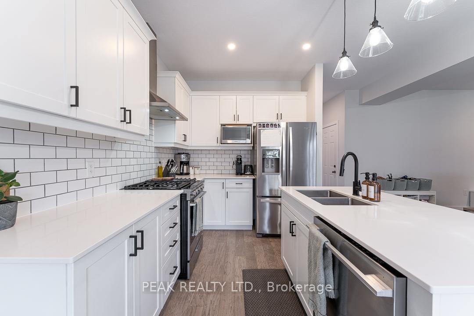
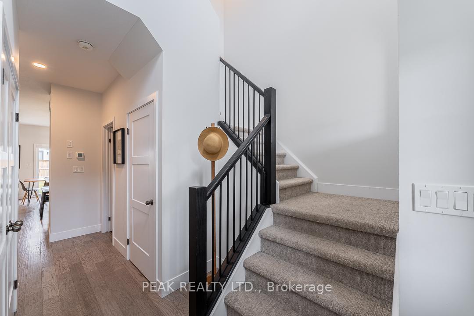
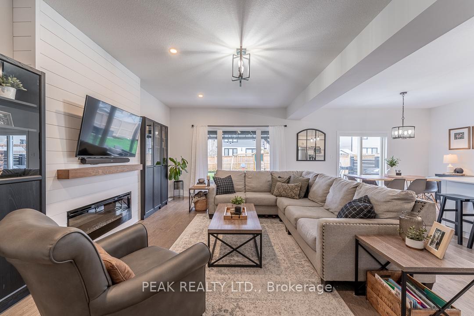
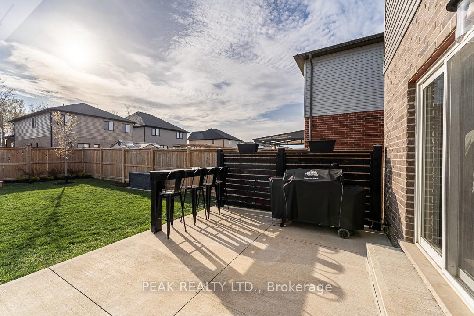
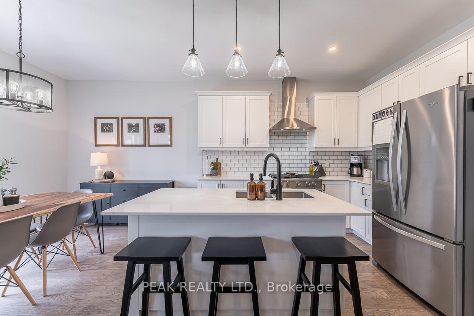
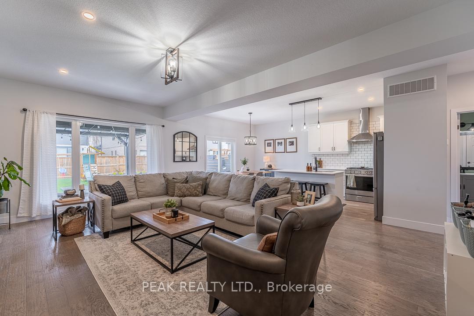
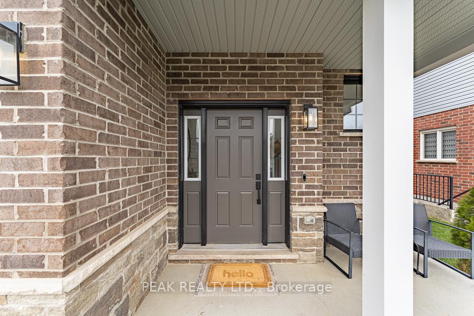
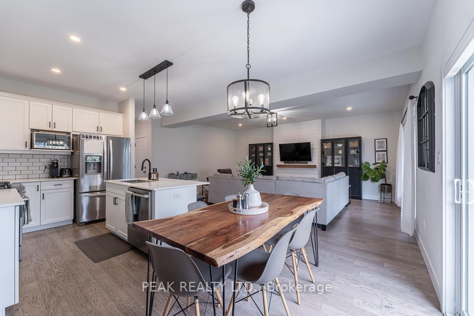
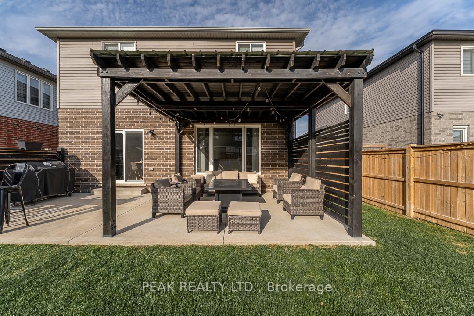
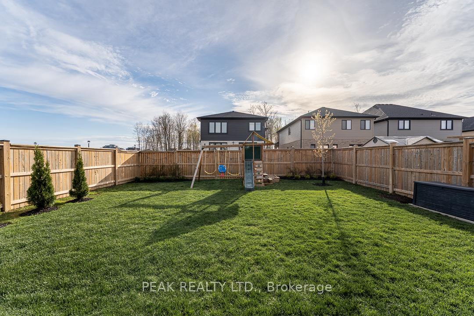
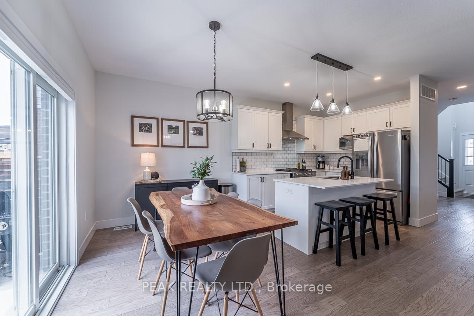
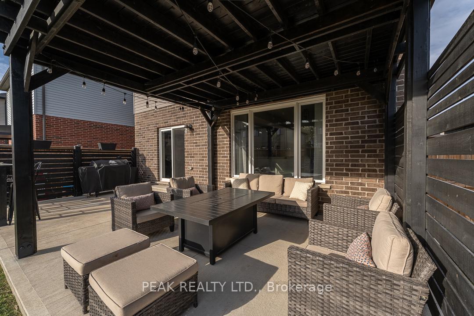






























| Welcome to this beautifully maintained 2-storey home in one of Londons most desirable neighbourhoods - Foxfield! Featuring 3 bedrooms, 2.5 bathrooms, and 1,820 sq ft above grade, this home offers an open concept layout with a grand 2-storey foyer, 9ft ceilings throughout the main floor, an electric fireplace and an abundance of natural light from the upgraded living room bay window. The spacious primary bedroom includes a walk-in closet and large ensuite. Let the kids hang out in the sandbox and play on the swingset while you entertain guests in the fully fenced backyard, complete with a concrete patio, natural gas BBQ line, custom built pergola and privacy fence with bar style seating. Additional upgrades in the home include rough-ins for a basement bathroom and wet bar, and a cold cellar. Located close to two new schools, family friendly parks, trails, shopping, and a community centre. Pride of ownership is evident - don't miss out on this beautiful family home! |
| Price | $699,900 |
| Taxes: | $5081.00 |
| Assessment Year: | 2024 |
| Occupancy: | Owner |
| Address: | 1557 Applerock Aven , London North, N6G 0M7, Middlesex |
| Acreage: | Not Appl |
| Directions/Cross Streets: | Sunningdale Road W and Hyde Park Road |
| Rooms: | 12 |
| Bedrooms: | 3 |
| Bedrooms +: | 0 |
| Family Room: | T |
| Basement: | Unfinished |
| Level/Floor | Room | Length(ft) | Width(ft) | Descriptions | |
| Room 1 | Main | Kitchen | 12 | 12 | |
| Room 2 | Main | Dining Ro | 12 | 8 | |
| Room 3 | Main | Living Ro | 14.99 | 20.99 | |
| Room 4 | Main | Bathroom | 6 | 4 | |
| Room 5 | Second | Primary B | 12 | 12.99 | |
| Room 6 | Second | Bathroom | 14.01 | 8 | 3 Pc Ensuite |
| Room 7 | Second | Other | 4.99 | 4.99 | Walk-In Closet(s) |
| Room 8 | Second | Bedroom 2 | 14.01 | 12 | |
| Room 9 | Second | Bedroom 3 | 14.01 | 10.99 | |
| Room 10 | Second | Laundry | 2.98 | 5.05 | |
| Room 11 | Second | Bathroom | 8 | 4.99 | 4 Pc Bath |
| Room 12 | Basement | Cold Room | 6.99 | 4.99 |
| Washroom Type | No. of Pieces | Level |
| Washroom Type 1 | 2 | Main |
| Washroom Type 2 | 3 | Second |
| Washroom Type 3 | 4 | Second |
| Washroom Type 4 | 0 | |
| Washroom Type 5 | 0 |
| Total Area: | 0.00 |
| Approximatly Age: | 0-5 |
| Property Type: | Detached |
| Style: | 2-Storey |
| Exterior: | Brick, Vinyl Siding |
| Garage Type: | Attached |
| (Parking/)Drive: | Private Do |
| Drive Parking Spaces: | 2 |
| Park #1 | |
| Parking Type: | Private Do |
| Park #2 | |
| Parking Type: | Private Do |
| Pool: | None |
| Approximatly Age: | 0-5 |
| Approximatly Square Footage: | 1500-2000 |
| Property Features: | Fenced Yard, Golf |
| CAC Included: | N |
| Water Included: | N |
| Cabel TV Included: | N |
| Common Elements Included: | N |
| Heat Included: | N |
| Parking Included: | N |
| Condo Tax Included: | N |
| Building Insurance Included: | N |
| Fireplace/Stove: | Y |
| Heat Type: | Forced Air |
| Central Air Conditioning: | Central Air |
| Central Vac: | N |
| Laundry Level: | Syste |
| Ensuite Laundry: | F |
| Sewers: | Sewer |
| Utilities-Cable: | Y |
| Utilities-Hydro: | Y |
$
%
Years
This calculator is for demonstration purposes only. Always consult a professional
financial advisor before making personal financial decisions.
| Although the information displayed is believed to be accurate, no warranties or representations are made of any kind. |
| PEAK REALTY LTD. |
- Listing -1 of 0
|
|

Simon Huang
Broker
Bus:
905-241-2222
Fax:
905-241-3333
| Book Showing | Email a Friend |
Jump To:
At a Glance:
| Type: | Freehold - Detached |
| Area: | Middlesex |
| Municipality: | London North |
| Neighbourhood: | North S |
| Style: | 2-Storey |
| Lot Size: | x 114.33(Feet) |
| Approximate Age: | 0-5 |
| Tax: | $5,081 |
| Maintenance Fee: | $0 |
| Beds: | 3 |
| Baths: | 3 |
| Garage: | 0 |
| Fireplace: | Y |
| Air Conditioning: | |
| Pool: | None |
Locatin Map:
Payment Calculator:

Listing added to your favorite list
Looking for resale homes?

By agreeing to Terms of Use, you will have ability to search up to 308963 listings and access to richer information than found on REALTOR.ca through my website.

