$1,549,000
Available - For Sale
Listing ID: W12115240
5730 Macphee Road , Mississauga, L5M 7B2, Peel
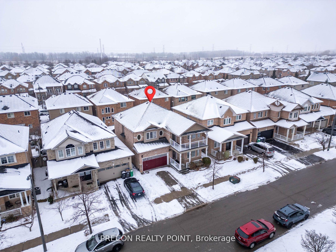
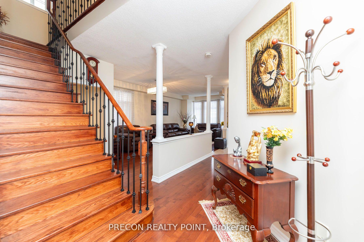
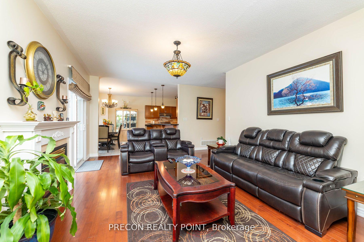
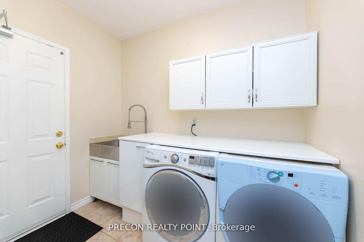
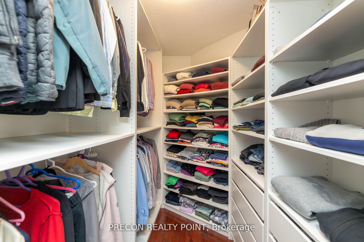
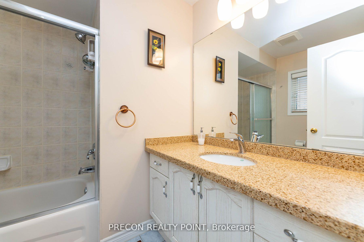
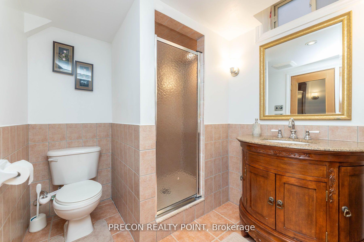
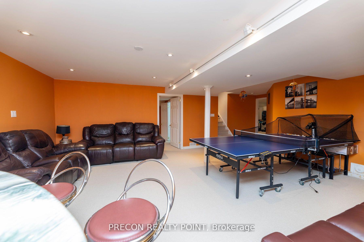
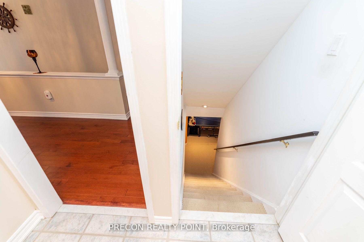
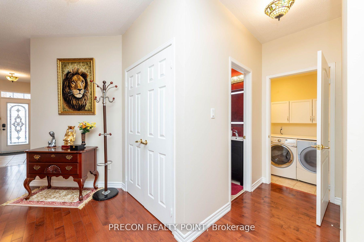
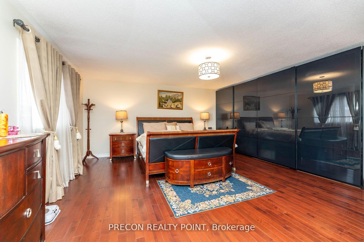
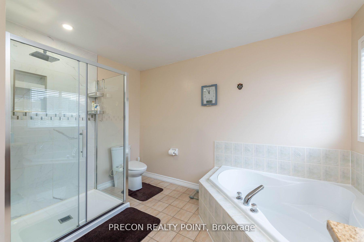
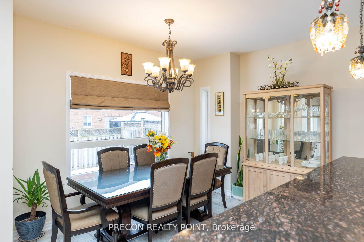
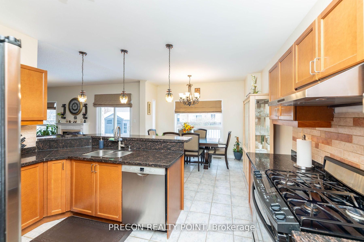

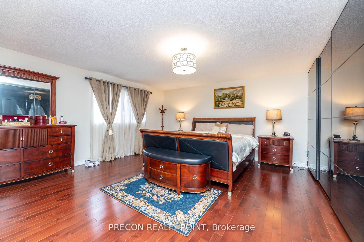
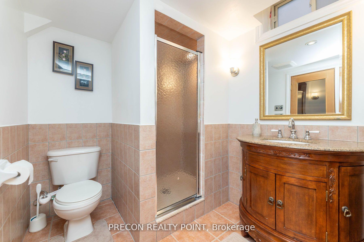
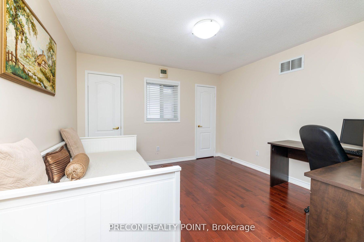
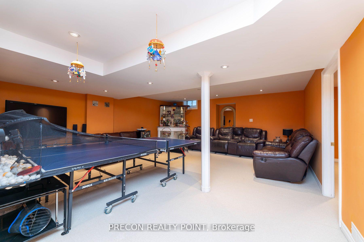
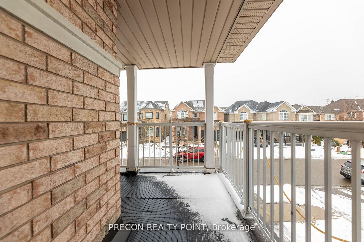
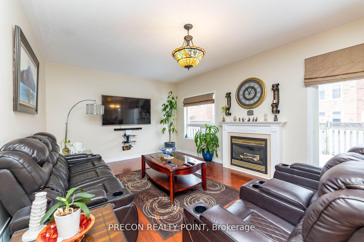
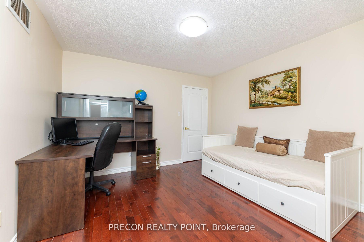
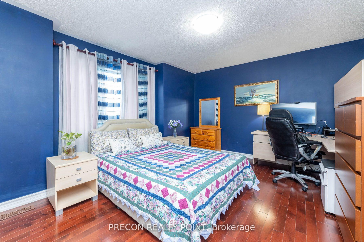
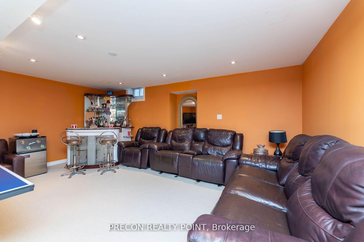
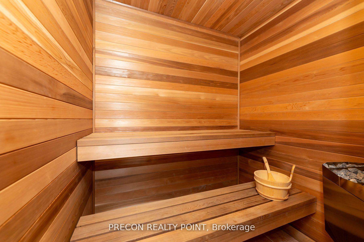
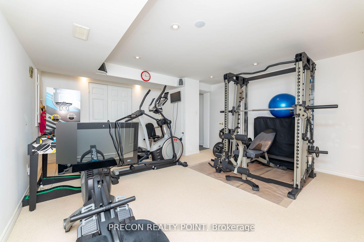
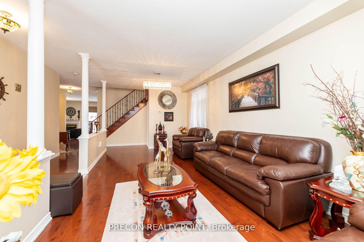
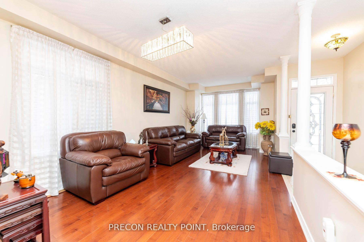
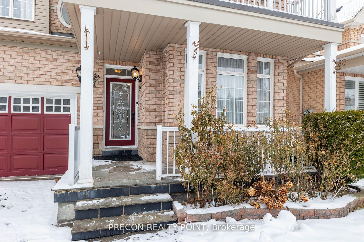
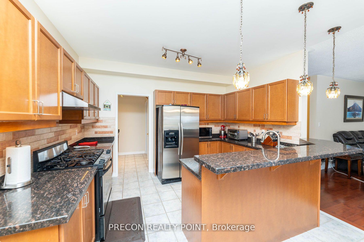
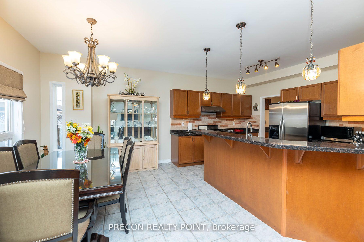
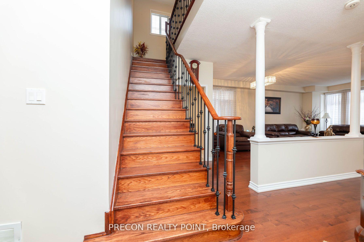
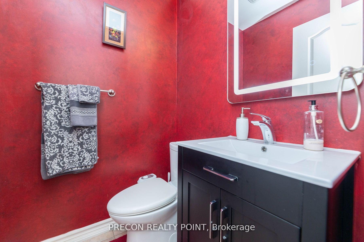
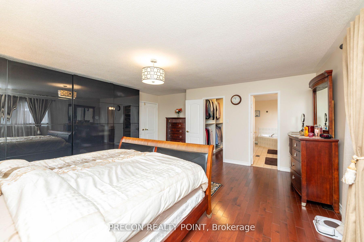
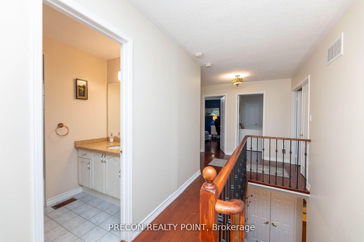
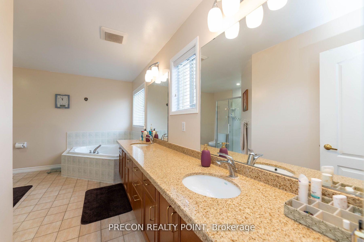
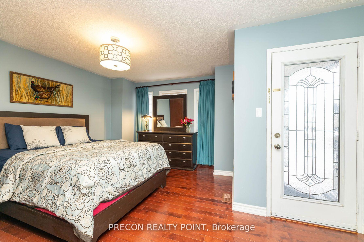
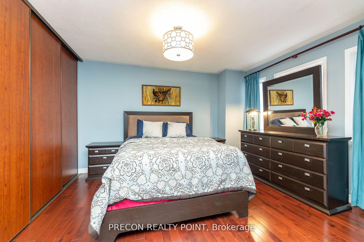
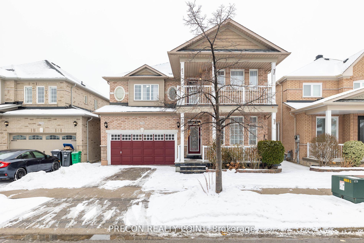
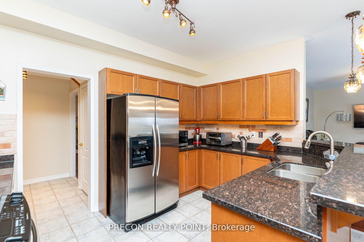








































| Stunning Executive Home Built By Arista Homes in Churchill Meadows Move-In Ready! Nestled on one of the most desirable streets, this luxurious four-bedroom, five-bathroom detached home is a pristine masterpiece. 2750 square feet of carefully crafted living space with 9 foot ceilings on main floor, plus a fully finished basement. This executive detached home offers an open-concept layout with luxurious upgrades throughout, perfect for families looking for comfort, space, and convenience. Boasting Hardwood Floors Throughout(main & upper), Solid Wood Kitchen With B/I Stainless Steel Appliances, Granite Counters, Berber carpet in Basement, & a Laundry room recently renovated w/d modern upgrades. Enjoy a renovated master bedroom & ensuite with custom walk-in closets. Finished Basement Retreat: Includes Sauna, Gym/Exercise Room, Entertainment space, Bedroom, Full Bath, & Custom Storage/Cold rooms. Conveniently Located Near Top-Rated Schools, Community Centre, Parks & Amenities. |
| Price | $1,549,000 |
| Taxes: | $7592.00 |
| Occupancy: | Owner |
| Address: | 5730 Macphee Road , Mississauga, L5M 7B2, Peel |
| Acreage: | < .50 |
| Directions/Cross Streets: | 9th Line/Thomas |
| Rooms: | 9 |
| Bedrooms: | 4 |
| Bedrooms +: | 0 |
| Family Room: | T |
| Basement: | Finished |
| Level/Floor | Room | Length(ft) | Width(ft) | Descriptions | |
| Room 1 | Main | Living Ro | 22.96 | 10.99 | Combined w/Dining, Hardwood Floor |
| Room 2 | Main | Dining Ro | 22.96 | 10.99 | Combined w/Living, Hardwood Floor |
| Room 3 | Main | Kitchen | 25.98 | 10 | Breakfast Area, Tile Floor, Eat-in Kitchen |
| Room 4 | Main | Family Ro | 19.58 | 12.99 | Hardwood Floor |
| Room 5 | Main | Laundry | 8.59 | 6 | Ceramic Floor |
| Room 6 | Second | Primary B | 17.58 | 16.99 | Broadloom, Walk-In Closet(s), 4 Pc Bath |
| Room 7 | Second | Bedroom 2 | 12 | 11.61 | Double Closet, Broadloom, 3 Pc Ensuite |
| Room 8 | Second | Bedroom 3 | 16.01 | 14.99 | Double Closet, Broadloom |
| Room 9 | Second | Bedroom 4 | 12.99 | 10.99 | Broadloom, Closet |
| Washroom Type | No. of Pieces | Level |
| Washroom Type 1 | 2 | Main |
| Washroom Type 2 | 3 | Second |
| Washroom Type 3 | 4 | Second |
| Washroom Type 4 | 5 | Second |
| Washroom Type 5 | 3 | Basement |
| Total Area: | 0.00 |
| Approximatly Age: | 16-30 |
| Property Type: | Detached |
| Style: | 2-Storey |
| Exterior: | Brick |
| Garage Type: | Attached |
| (Parking/)Drive: | Private |
| Drive Parking Spaces: | 2 |
| Park #1 | |
| Parking Type: | Private |
| Park #2 | |
| Parking Type: | Private |
| Pool: | None |
| Approximatly Age: | 16-30 |
| Approximatly Square Footage: | 2500-3000 |
| Property Features: | Hospital, Library |
| CAC Included: | N |
| Water Included: | N |
| Cabel TV Included: | N |
| Common Elements Included: | N |
| Heat Included: | N |
| Parking Included: | N |
| Condo Tax Included: | N |
| Building Insurance Included: | N |
| Fireplace/Stove: | Y |
| Heat Type: | Forced Air |
| Central Air Conditioning: | Central Air |
| Central Vac: | N |
| Laundry Level: | Syste |
| Ensuite Laundry: | F |
| Elevator Lift: | False |
| Sewers: | Sewer |
| Utilities-Cable: | N |
| Utilities-Hydro: | Y |
$
%
Years
This calculator is for demonstration purposes only. Always consult a professional
financial advisor before making personal financial decisions.
| Although the information displayed is believed to be accurate, no warranties or representations are made of any kind. |
| PRECON REALTY POINT |
- Listing -1 of 0
|
|

Simon Huang
Broker
Bus:
905-241-2222
Fax:
905-241-3333
| Virtual Tour | Book Showing | Email a Friend |
Jump To:
At a Glance:
| Type: | Freehold - Detached |
| Area: | Peel |
| Municipality: | Mississauga |
| Neighbourhood: | Churchill Meadows |
| Style: | 2-Storey |
| Lot Size: | x 85.00(Feet) |
| Approximate Age: | 16-30 |
| Tax: | $7,592 |
| Maintenance Fee: | $0 |
| Beds: | 4 |
| Baths: | 5 |
| Garage: | 0 |
| Fireplace: | Y |
| Air Conditioning: | |
| Pool: | None |
Locatin Map:
Payment Calculator:

Listing added to your favorite list
Looking for resale homes?

By agreeing to Terms of Use, you will have ability to search up to 310779 listings and access to richer information than found on REALTOR.ca through my website.

