$720,000
Available - For Sale
Listing ID: X12115255
415 Shane Stre , Loyalist, K0H 2H0, Lennox & Addingt
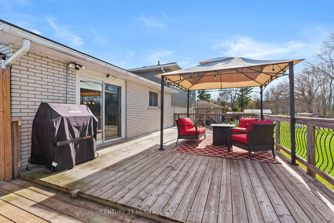
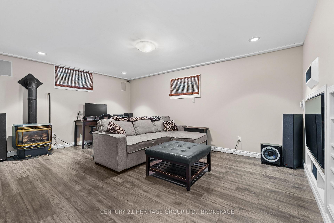
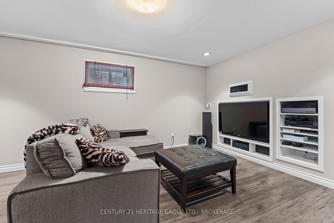
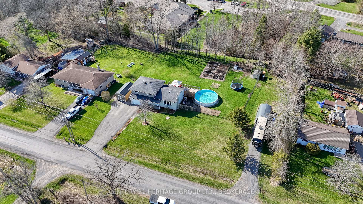
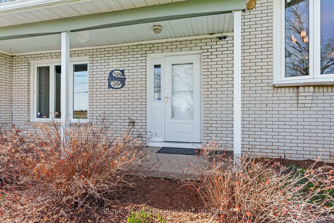
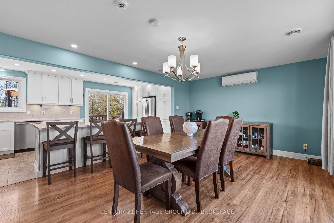

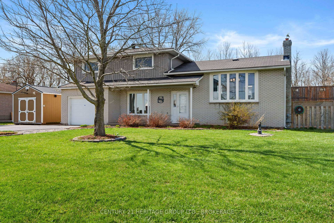

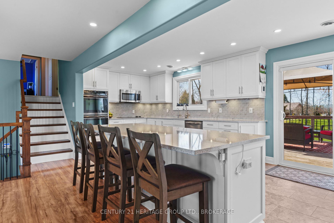
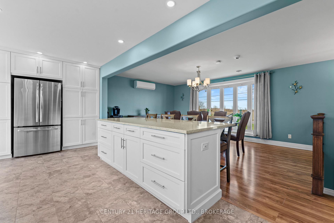
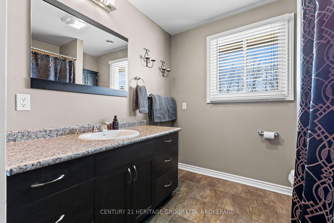
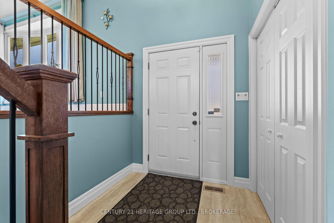
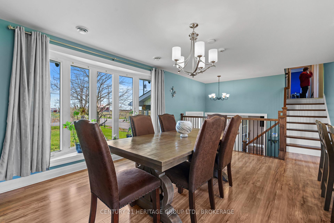
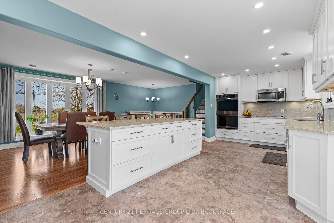
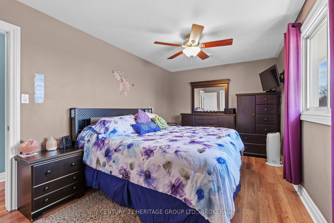
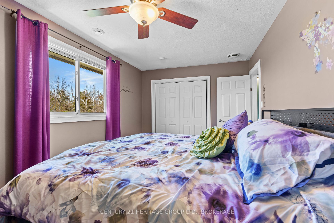
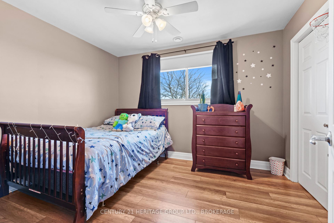
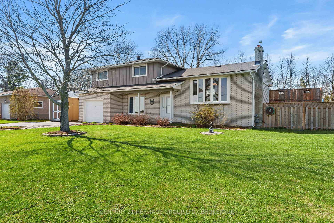
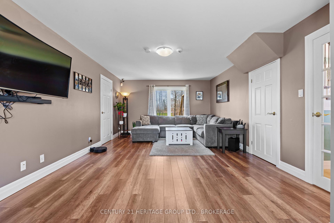
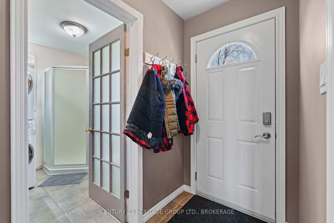
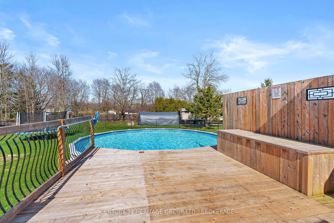
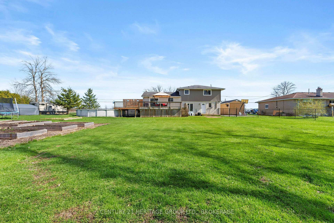
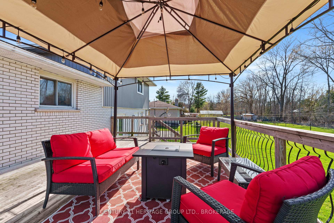
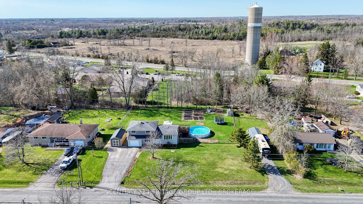
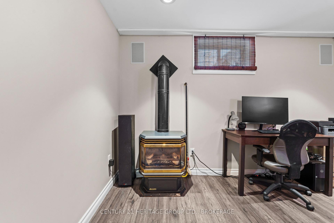
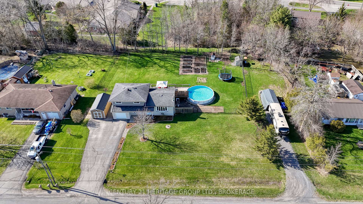
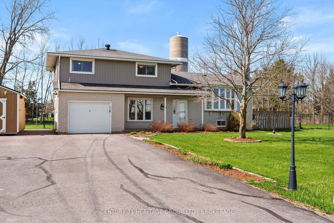
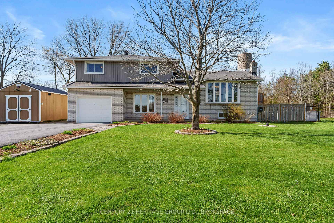
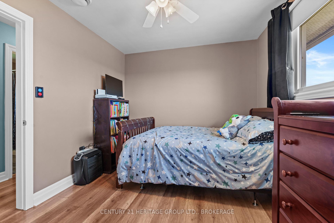
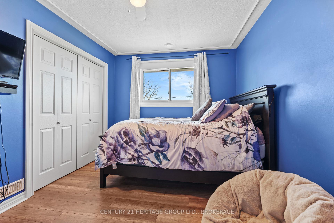
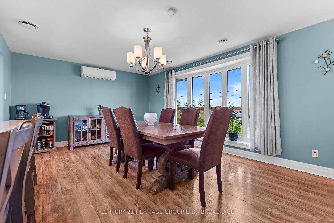
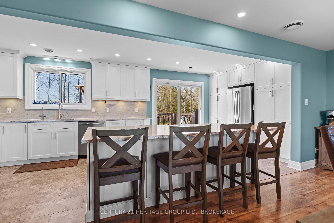
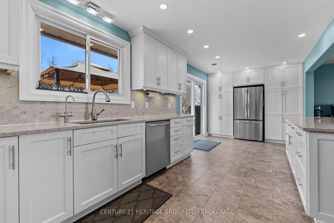
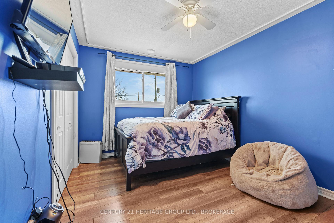
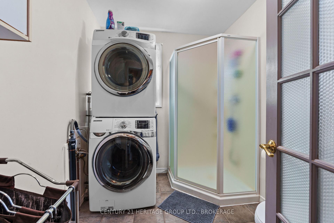
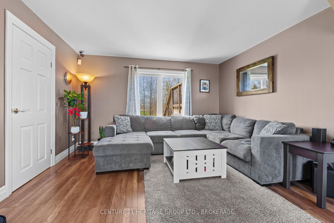
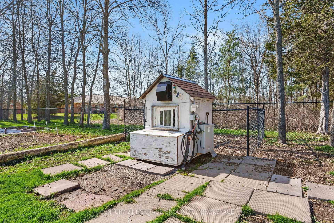

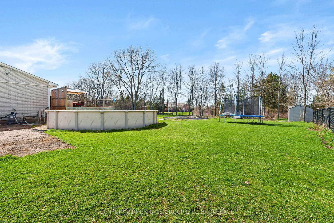
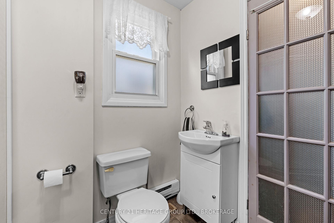
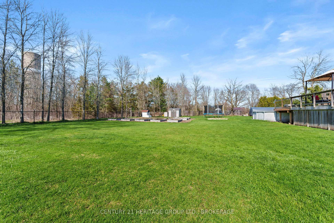
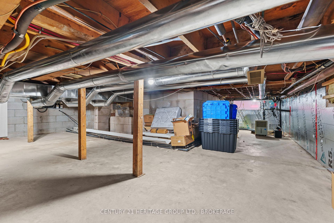
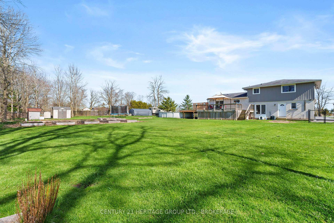
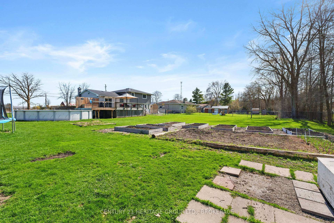
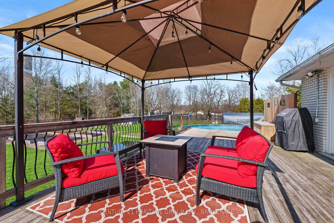

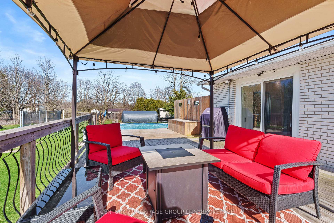
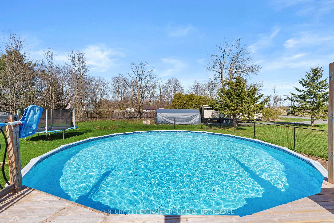
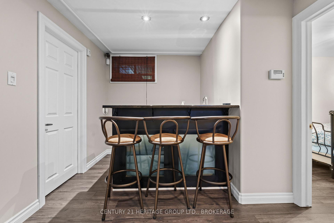


















































| Welcome to 415 Shane Street in the rapidly developing community of Odessa! This bright and well-maintained 3-bed, 2-bath home is the perfect blend of urban convenience and country charm and sits on a generous double-wide lot in a quiet, family-friendly neighbourhood. The home features a beautiful custom kitchen, spacious living areas, and plenty of natural light throughout. Outside, enjoy summer days in the above-ground pool, tend to your raised garden beds, or relax in the landscaped backyard. Just minutes from Kingston, Amherstview, Napanee, and Hwy 401, this location offers the perfect mix of family comfort and convenience. A must-see book your showing today! |
| Price | $720,000 |
| Taxes: | $4341.86 |
| Occupancy: | Owner |
| Address: | 415 Shane Stre , Loyalist, K0H 2H0, Lennox & Addingt |
| Directions/Cross Streets: | CTY Rd #2, CTY RD #6 |
| Rooms: | 9 |
| Rooms +: | 4 |
| Bedrooms: | 3 |
| Bedrooms +: | 1 |
| Family Room: | T |
| Basement: | Crawl Space, Finished |
| Level/Floor | Room | Length(ft) | Width(ft) | Descriptions | |
| Room 1 | Main | Dining Ro | 12.79 | 20.93 | |
| Room 2 | Main | Kitchen | 9.28 | 24.11 | |
| Room 3 | Second | Bathroom | 9.84 | 7.97 | 4 Pc Bath |
| Room 4 | Second | Bedroom | 13.22 | 9.58 | |
| Room 5 | Second | Bedroom 2 | 9.51 | 11.64 | |
| Room 6 | Second | Primary B | 9.84 | 15.84 | |
| Room 7 | Lower | Bathroom | 6.99 | 8.17 | 3 Pc Bath |
| Room 8 | Lower | Family Ro | 22.53 | 13.05 | |
| Room 9 | Lower | Foyer | 9.41 | 9.81 | |
| Room 10 | Basement | Other | 9.64 | 9.28 | |
| Room 11 | Basement | Bedroom | 9.41 | 9.81 | |
| Room 12 | Basement | Recreatio | 12.23 | 18.93 | |
| Room 13 | Basement | Utility R | 9.41 | 3.87 |
| Washroom Type | No. of Pieces | Level |
| Washroom Type 1 | 4 | Second |
| Washroom Type 2 | 3 | Lower |
| Washroom Type 3 | 0 | |
| Washroom Type 4 | 0 | |
| Washroom Type 5 | 0 | |
| Washroom Type 6 | 4 | Second |
| Washroom Type 7 | 3 | Lower |
| Washroom Type 8 | 0 | |
| Washroom Type 9 | 0 | |
| Washroom Type 10 | 0 |
| Total Area: | 0.00 |
| Property Type: | Detached |
| Style: | Sidesplit 4 |
| Exterior: | Brick, Vinyl Siding |
| Garage Type: | Attached |
| (Parking/)Drive: | Private Do |
| Drive Parking Spaces: | 6 |
| Park #1 | |
| Parking Type: | Private Do |
| Park #2 | |
| Parking Type: | Private Do |
| Pool: | Above Gr |
| Other Structures: | Storage |
| Approximatly Square Footage: | 1500-2000 |
| Property Features: | Fenced Yard, Level |
| CAC Included: | N |
| Water Included: | N |
| Cabel TV Included: | N |
| Common Elements Included: | N |
| Heat Included: | N |
| Parking Included: | N |
| Condo Tax Included: | N |
| Building Insurance Included: | N |
| Fireplace/Stove: | Y |
| Heat Type: | Forced Air |
| Central Air Conditioning: | Central Air |
| Central Vac: | N |
| Laundry Level: | Syste |
| Ensuite Laundry: | F |
| Sewers: | Septic |
| Water: | Drilled W |
| Water Supply Types: | Drilled Well |
| Utilities-Cable: | Y |
| Utilities-Hydro: | Y |
$
%
Years
This calculator is for demonstration purposes only. Always consult a professional
financial advisor before making personal financial decisions.
| Although the information displayed is believed to be accurate, no warranties or representations are made of any kind. |
| CENTURY 21 HERITAGE GROUP LTD., BROKERAGE |
- Listing -1 of 0
|
|

Simon Huang
Broker
Bus:
905-241-2222
Fax:
905-241-3333
| Virtual Tour | Book Showing | Email a Friend |
Jump To:
At a Glance:
| Type: | Freehold - Detached |
| Area: | Lennox & Addington |
| Municipality: | Loyalist |
| Neighbourhood: | 56 - Odessa |
| Style: | Sidesplit 4 |
| Lot Size: | x 191.09(Feet) |
| Approximate Age: | |
| Tax: | $4,341.86 |
| Maintenance Fee: | $0 |
| Beds: | 3+1 |
| Baths: | 2 |
| Garage: | 0 |
| Fireplace: | Y |
| Air Conditioning: | |
| Pool: | Above Gr |
Locatin Map:
Payment Calculator:

Listing added to your favorite list
Looking for resale homes?

By agreeing to Terms of Use, you will have ability to search up to 310779 listings and access to richer information than found on REALTOR.ca through my website.

