$1,349,900
Available - For Sale
Listing ID: C12115322
44 Sultana Aven , Toronto, M6A 1T1, Toronto
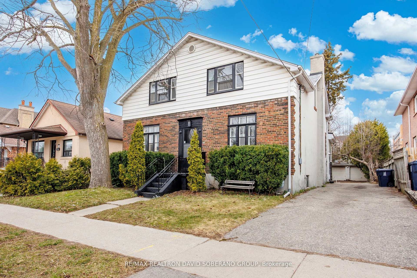
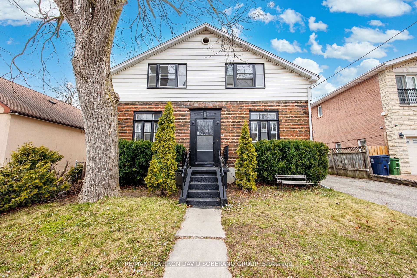
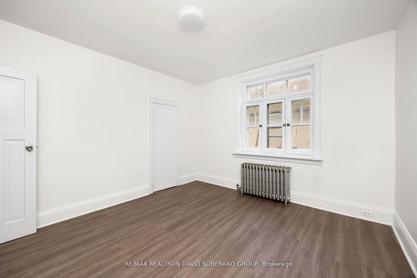
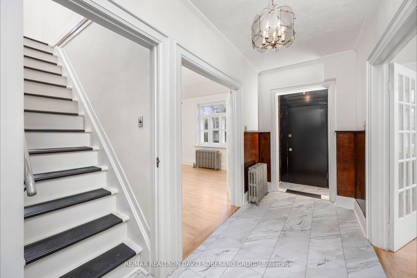
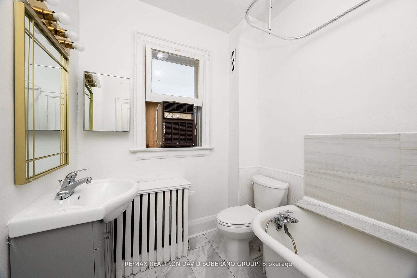
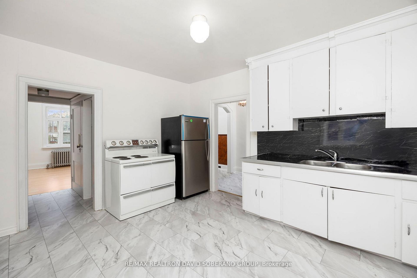
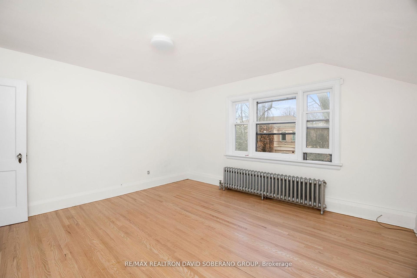
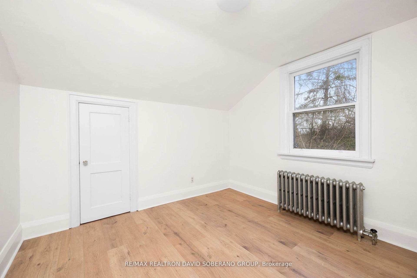
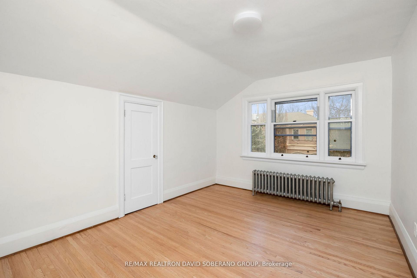
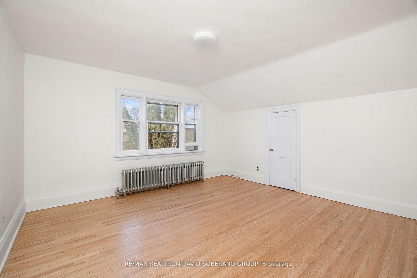
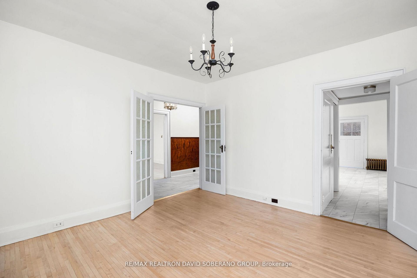
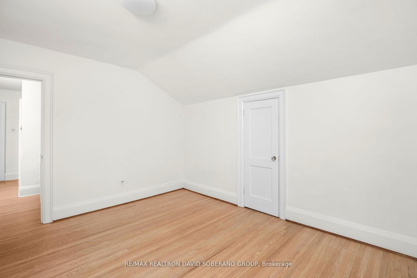
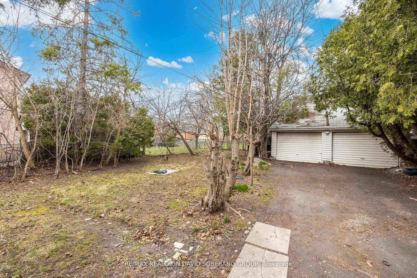
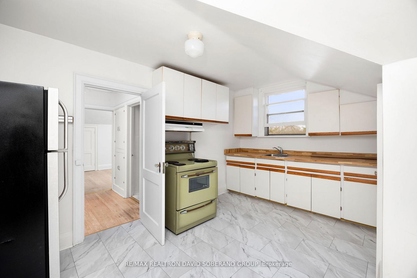
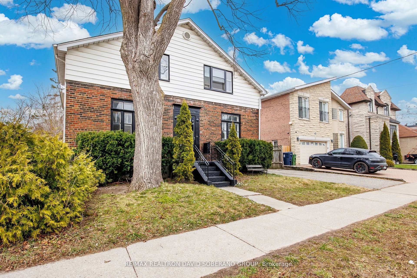
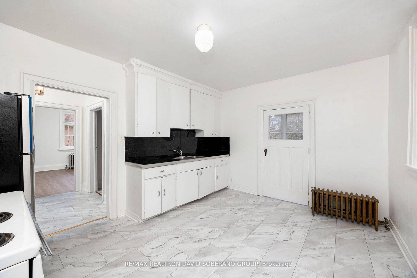
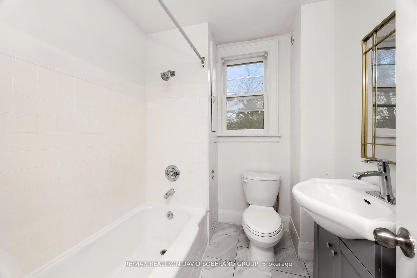
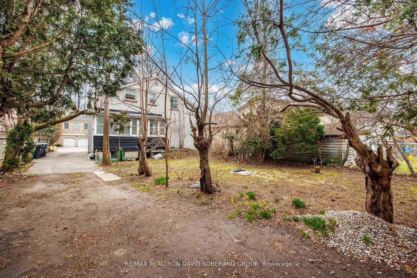
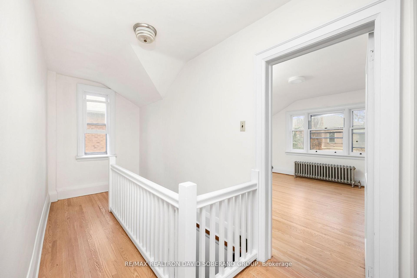
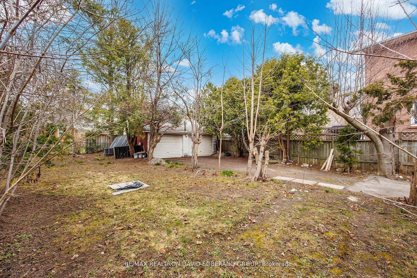
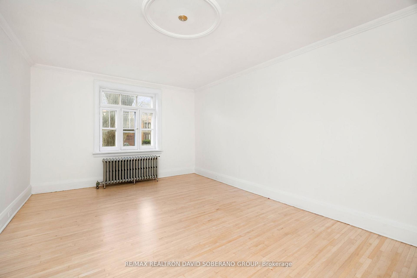
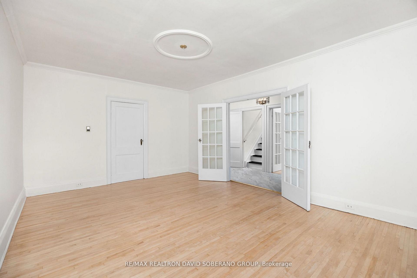
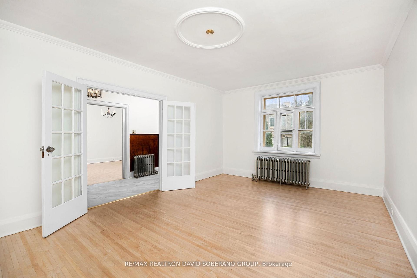
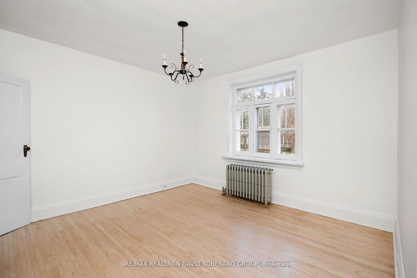
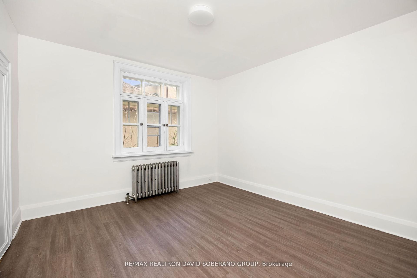
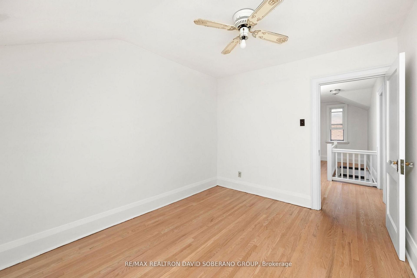
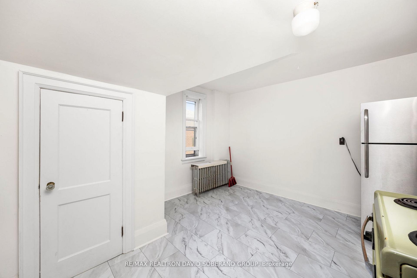
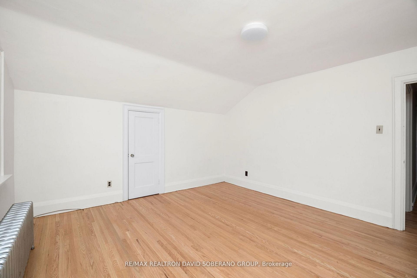
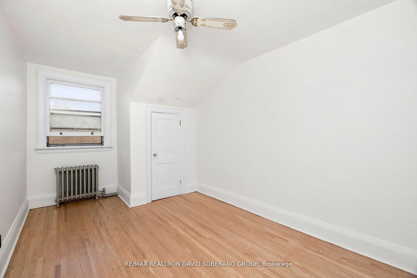
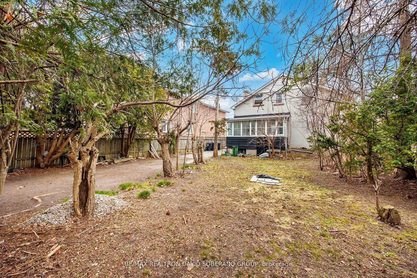
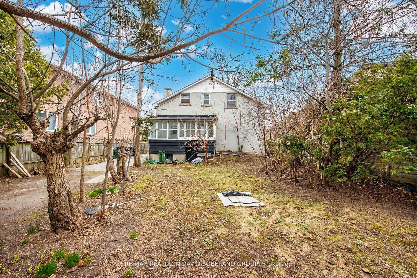































| Welcome to 44 Sultana Avenue, a rare opportunity in the heart of Lawrence Manor. This solid 2-storey home sits on a premium 50 x 132 ft pool sized building lot. Offering over 2,500 square feet plus a basement, the home features two kitchens and a versatile layout ideal for multi-generational living, rental income, or future renovation. The property also comes with Committee of Adjustment decisions and building plans in hand. Whether you're looking to live in, renovate, or build new, this is a prime opportunity surrounded by multi-million dollar homes, just steps from top schools, parks, synagogues, and transit in one of Torontos most desirable neighbourhoods. Walking Distance To Places Of Worship, Baycrest, Groceries, Transit, Shopping, Highways, Schools And More! Inspection Report Available - SEE ATTACHMENTS FOR PLANS AND DECISION FROM COMMITTEE OF ADJUSTMENT. |
| Price | $1,349,900 |
| Taxes: | $5937.00 |
| Occupancy: | Vacant |
| Address: | 44 Sultana Aven , Toronto, M6A 1T1, Toronto |
| Directions/Cross Streets: | Bathurst/Wilson |
| Rooms: | 9 |
| Rooms +: | 2 |
| Bedrooms: | 4 |
| Bedrooms +: | 0 |
| Family Room: | T |
| Basement: | Unfinished |
| Level/Floor | Room | Length(ft) | Width(ft) | Descriptions | |
| Room 1 | Main | Living Ro | 12.4 | 18.66 | Window, Hardwood Floor |
| Room 2 | Main | Dining Ro | 12.4 | 12.92 | Window, Hardwood Floor |
| Room 3 | Main | Family Ro | 12.4 | 11.84 | Window, Closet, Hardwood Floor |
| Room 4 | Main | Kitchen | 11.09 | 14.14 | Window, Eat-in Kitchen, W/O To Yard |
| Room 5 | Upper | Primary B | 13.94 | 12.89 | Hardwood Floor, Walk-In Closet(s) |
| Room 6 | Upper | Bedroom 2 | 10.33 | 12.92 | Hardwood Floor, Walk-In Closet(s) |
| Room 7 | Upper | Bedroom 3 | 13.19 | 9.15 | Hardwood Floor, Closet |
| Room 8 | Upper | Bedroom 4 | 9.32 | 10.46 | Linoleum, Walk-In Closet(s) |
| Room 9 | Upper | Kitchen | 11.41 | 14.2 | Eat-in Kitchen, Pantry, Window |
| Room 10 | Lower | Recreatio | 12.4 | 20.2 | |
| Room 11 | Lower | Workshop | 12.37 | 12.66 |
| Washroom Type | No. of Pieces | Level |
| Washroom Type 1 | 4 | Main |
| Washroom Type 2 | 4 | Second |
| Washroom Type 3 | 0 | |
| Washroom Type 4 | 0 | |
| Washroom Type 5 | 0 |
| Total Area: | 0.00 |
| Property Type: | Detached |
| Style: | 2-Storey |
| Exterior: | Brick, Vinyl Siding |
| Garage Type: | Detached |
| (Parking/)Drive: | Private |
| Drive Parking Spaces: | 3 |
| Park #1 | |
| Parking Type: | Private |
| Park #2 | |
| Parking Type: | Private |
| Pool: | None |
| Approximatly Square Footage: | 2000-2500 |
| Property Features: | Hospital, Park |
| CAC Included: | N |
| Water Included: | N |
| Cabel TV Included: | N |
| Common Elements Included: | N |
| Heat Included: | N |
| Parking Included: | N |
| Condo Tax Included: | N |
| Building Insurance Included: | N |
| Fireplace/Stove: | N |
| Heat Type: | Radiant |
| Central Air Conditioning: | Window Unit |
| Central Vac: | N |
| Laundry Level: | Syste |
| Ensuite Laundry: | F |
| Sewers: | Sewer |
$
%
Years
This calculator is for demonstration purposes only. Always consult a professional
financial advisor before making personal financial decisions.
| Although the information displayed is believed to be accurate, no warranties or representations are made of any kind. |
| RE/MAX REALTRON DAVID SOBERANO GROUP |
- Listing -1 of 0
|
|

Simon Huang
Broker
Bus:
905-241-2222
Fax:
905-241-3333
| Book Showing | Email a Friend |
Jump To:
At a Glance:
| Type: | Freehold - Detached |
| Area: | Toronto |
| Municipality: | Toronto C04 |
| Neighbourhood: | Englemount-Lawrence |
| Style: | 2-Storey |
| Lot Size: | x 132.18(Feet) |
| Approximate Age: | |
| Tax: | $5,937 |
| Maintenance Fee: | $0 |
| Beds: | 4 |
| Baths: | 2 |
| Garage: | 0 |
| Fireplace: | N |
| Air Conditioning: | |
| Pool: | None |
Locatin Map:
Payment Calculator:

Listing added to your favorite list
Looking for resale homes?

By agreeing to Terms of Use, you will have ability to search up to 310779 listings and access to richer information than found on REALTOR.ca through my website.

