$1,079,900
Available - For Sale
Listing ID: X12103028
79 Shackleford Way , Stittsville - Munster - Richmond, K2S 0W4, Ottawa
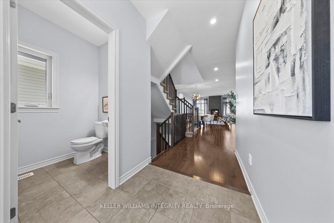
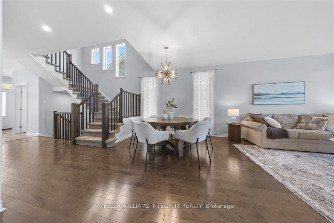
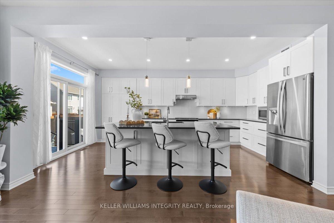
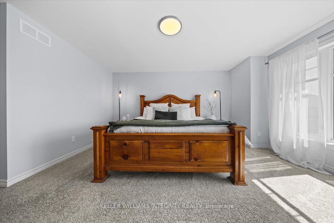
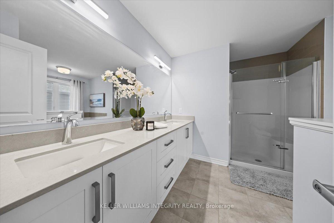
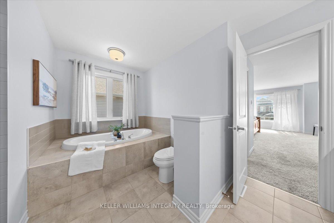
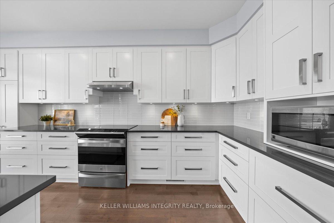
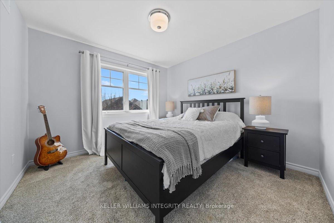
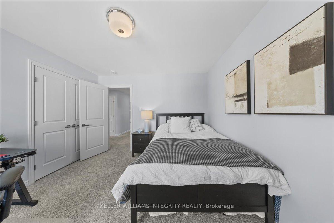
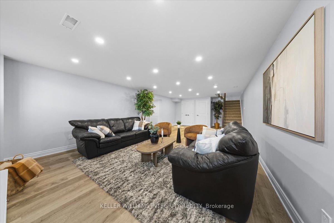
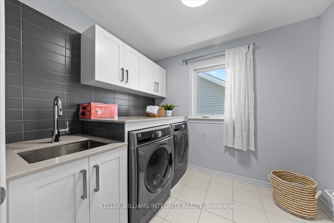
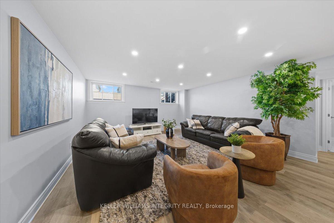
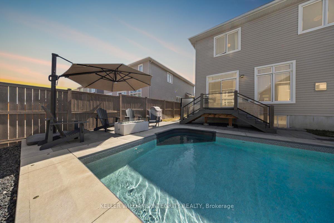
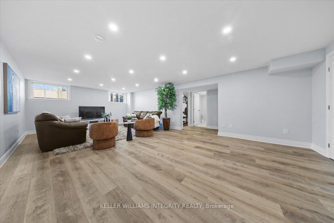
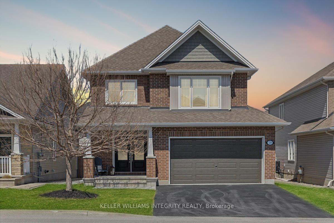
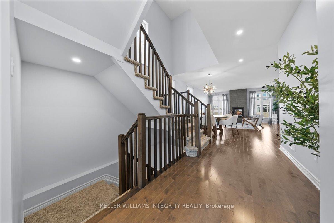
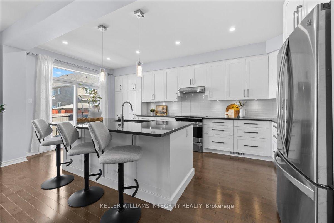
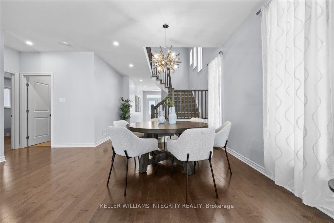

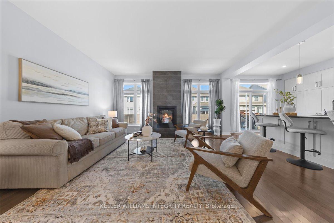
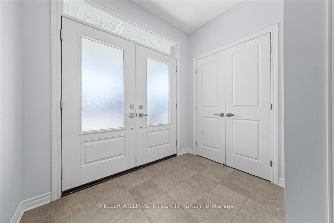
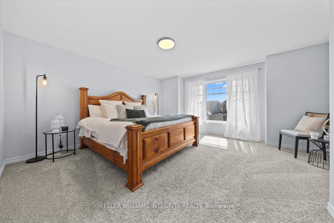

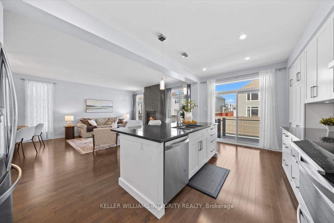
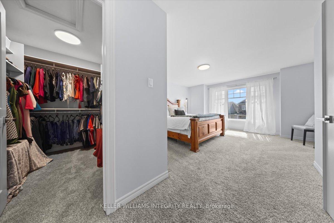
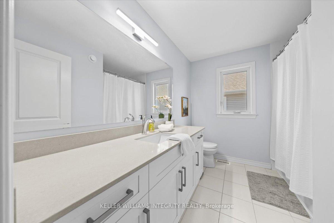
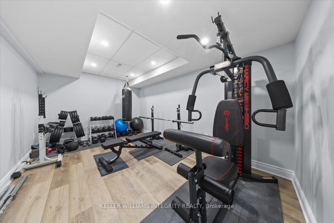
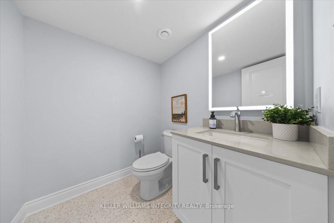
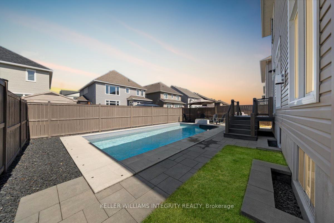
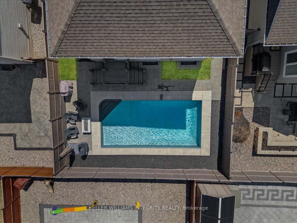
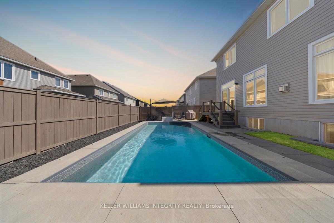
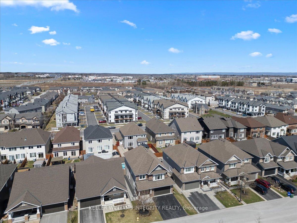
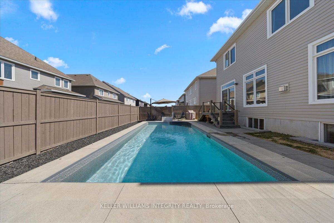
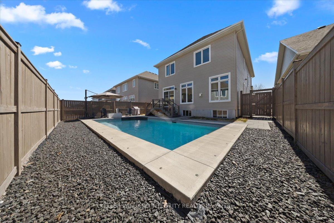
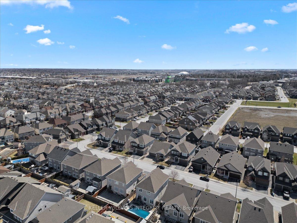
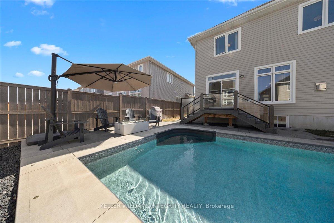
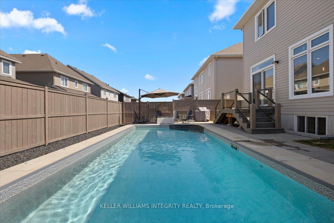
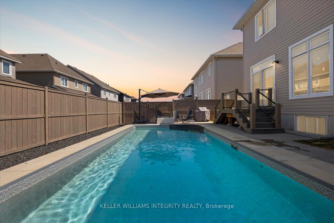
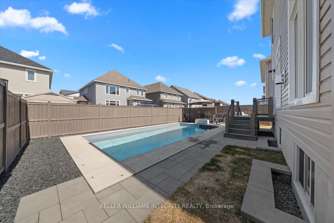
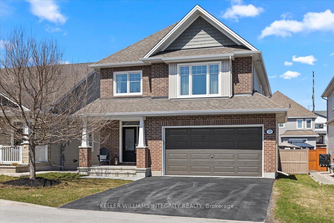
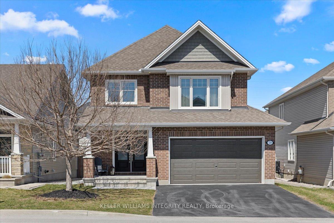
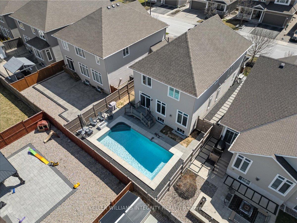
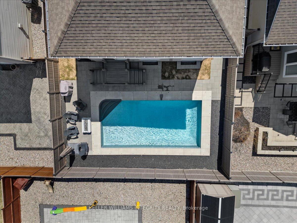
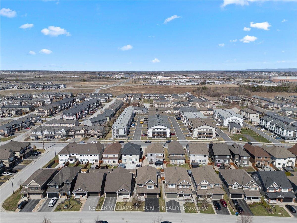
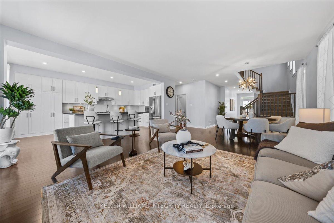
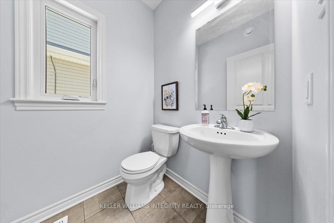
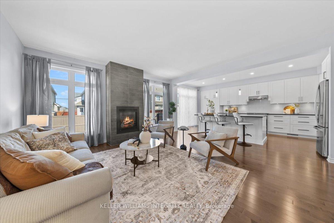
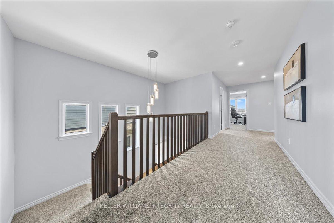
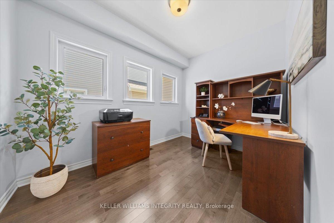
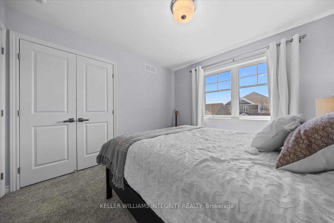
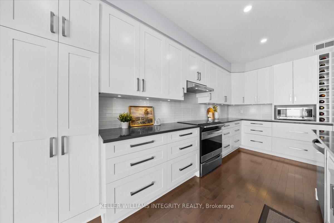
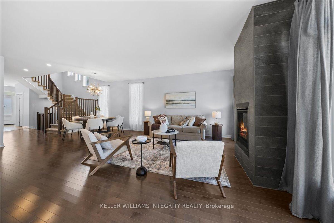
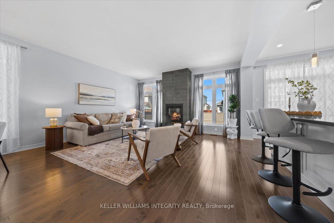
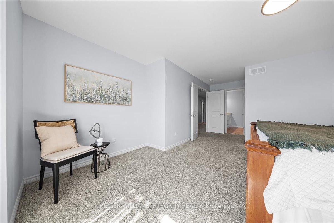
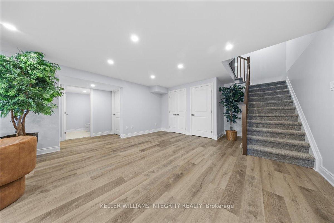
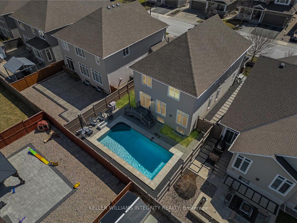
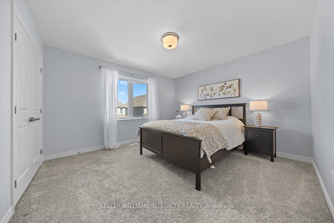
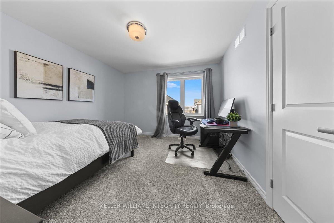


























































| Welcome to 79 Shackleford Way Stylish, Spacious, and Perfect for Family Living! Step into this beautifully upgraded 4-bedroom home located on a quiet, family-friendly street. With 2 full bathrooms, 2 powder rooms, and a thoughtful layout across all levels, this home is designed for both everyday comfort and elegant entertaining. The main floor welcomes you with upgraded maple hardwood flooring, a warm gas fireplace, a stylish powder room, and a spacious dining area. The kitchen is a chefs delight featuring stainless steel appliances, ample counter space, and direct access to the backyard through sliding glass doors, perfect for summer BBQs and evening relaxation. Upstairs, you'll find a generously sized primary suite complete with a walk-in closet and private ensuite bath, along with three additional bedrooms, a full bathroom, and a convenient laundry room. The fully finished basement offers versatile space for a home office, gym, or rec room, while the spacious backyard is your own private retreat featuring a beautiful pool and plenty of space for outdoor entertaining. A 2-car garage rounds out this exceptional property. Located close to parks, schools, shopping, and more79 Shackleford Way is the perfect place to call home. Don't miss your chance schedule your private tour today! |
| Price | $1,079,900 |
| Taxes: | $6230.00 |
| Assessment Year: | 2024 |
| Occupancy: | Owner |
| Address: | 79 Shackleford Way , Stittsville - Munster - Richmond, K2S 0W4, Ottawa |
| Directions/Cross Streets: | Shackleford x Cento |
| Rooms: | 8 |
| Rooms +: | 2 |
| Bedrooms: | 4 |
| Bedrooms +: | 0 |
| Family Room: | T |
| Basement: | Finished |
| Level/Floor | Room | Length(ft) | Width(ft) | Descriptions | |
| Room 1 | Basement | Family Ro | 9.74 | 22.17 | |
| Room 2 | Second | Primary B | 15.68 | 14.5 | |
| Room 3 | Second | Bedroom 2 | 12.66 | 12 | |
| Room 4 | Second | Bedroom 3 | 11.41 | 12 | |
| Room 5 | Second | Bedroom 4 | 10.66 | 10.82 | |
| Room 6 | Ground | Living Ro | 16.01 | 12.99 | |
| Room 7 | Ground | Dining Ro | 11.58 | 11.51 | |
| Room 8 | Ground | Kitchen | 10.23 | 18.99 | |
| Room 9 | Ground | Study | 8 | 11.41 |
| Washroom Type | No. of Pieces | Level |
| Washroom Type 1 | 5 | Second |
| Washroom Type 2 | 3 | Second |
| Washroom Type 3 | 2 | Main |
| Washroom Type 4 | 2 | Basement |
| Washroom Type 5 | 0 |
| Total Area: | 0.00 |
| Property Type: | Detached |
| Style: | 2-Storey |
| Exterior: | Brick |
| Garage Type: | Attached |
| Drive Parking Spaces: | 2 |
| Pool: | Inground |
| Approximatly Square Footage: | 2000-2500 |
| CAC Included: | N |
| Water Included: | N |
| Cabel TV Included: | N |
| Common Elements Included: | N |
| Heat Included: | N |
| Parking Included: | N |
| Condo Tax Included: | N |
| Building Insurance Included: | N |
| Fireplace/Stove: | Y |
| Heat Type: | Forced Air |
| Central Air Conditioning: | Central Air |
| Central Vac: | N |
| Laundry Level: | Syste |
| Ensuite Laundry: | F |
| Sewers: | Sewer |
$
%
Years
This calculator is for demonstration purposes only. Always consult a professional
financial advisor before making personal financial decisions.
| Although the information displayed is believed to be accurate, no warranties or representations are made of any kind. |
| KELLER WILLIAMS INTEGRITY REALTY |
- Listing -1 of 0
|
|

Simon Huang
Broker
Bus:
905-241-2222
Fax:
905-241-3333
| Book Showing | Email a Friend |
Jump To:
At a Glance:
| Type: | Freehold - Detached |
| Area: | Ottawa |
| Municipality: | Stittsville - Munster - Richmond |
| Neighbourhood: | 8211 - Stittsville (North) |
| Style: | 2-Storey |
| Lot Size: | x 30.50(Metres) |
| Approximate Age: | |
| Tax: | $6,230 |
| Maintenance Fee: | $0 |
| Beds: | 4 |
| Baths: | 4 |
| Garage: | 0 |
| Fireplace: | Y |
| Air Conditioning: | |
| Pool: | Inground |
Locatin Map:
Payment Calculator:

Listing added to your favorite list
Looking for resale homes?

By agreeing to Terms of Use, you will have ability to search up to 310779 listings and access to richer information than found on REALTOR.ca through my website.

