$869,000
Available - For Sale
Listing ID: W12106919
37 Nightjar Driv , Brampton, L7A 5A1, Peel
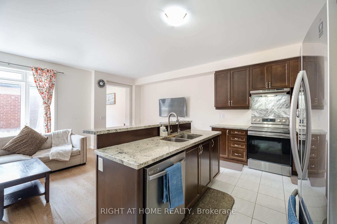
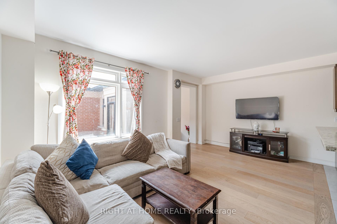
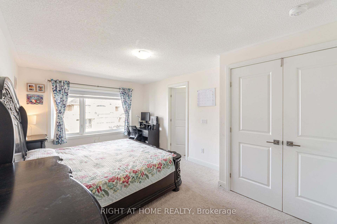
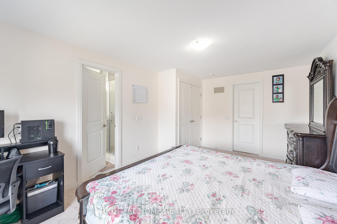
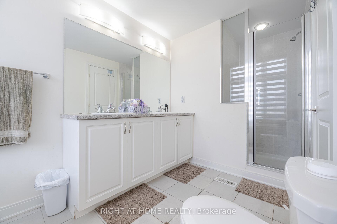
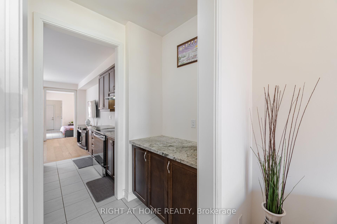
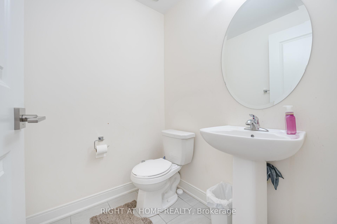
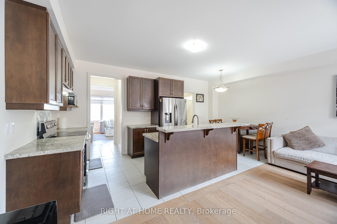
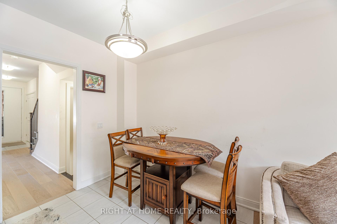
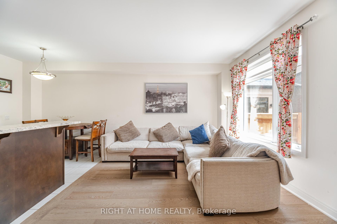
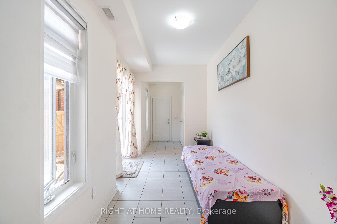
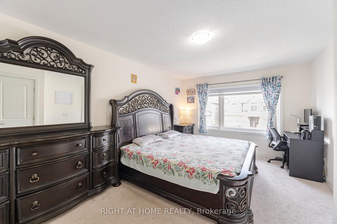
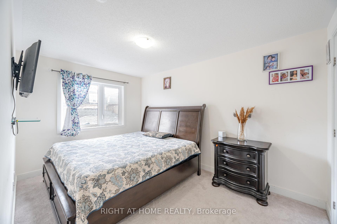
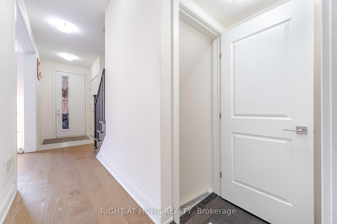
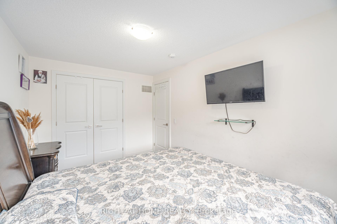
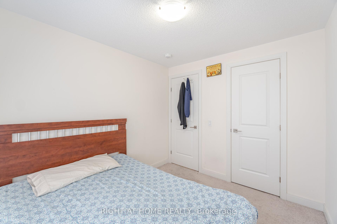
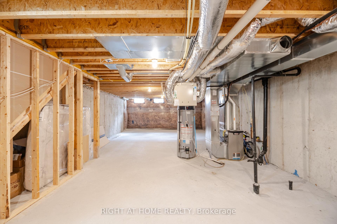

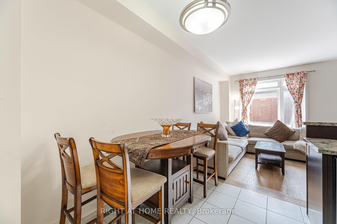
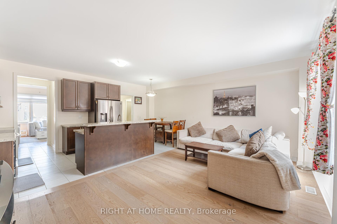
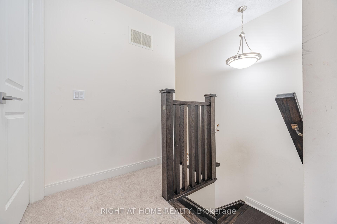
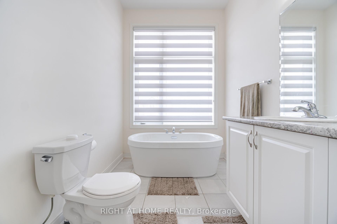
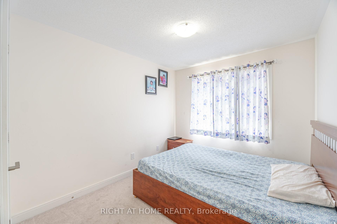
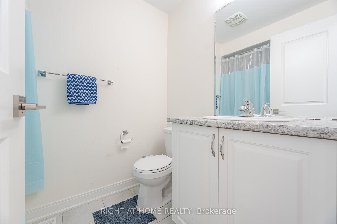
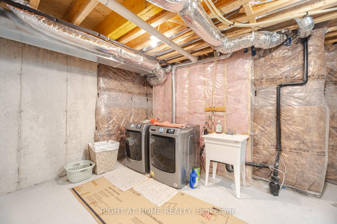
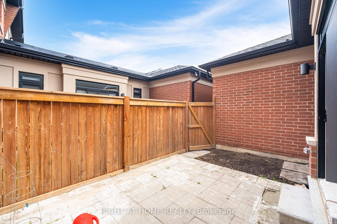
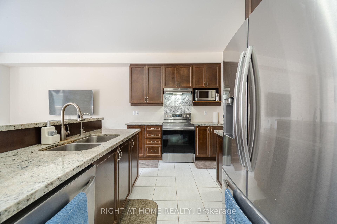
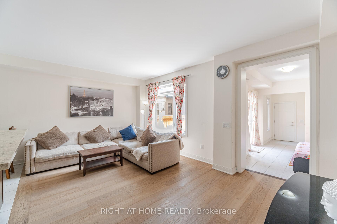
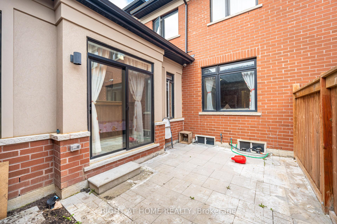
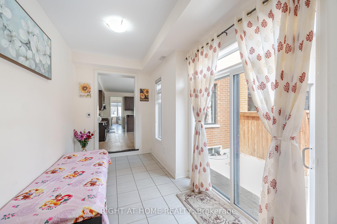
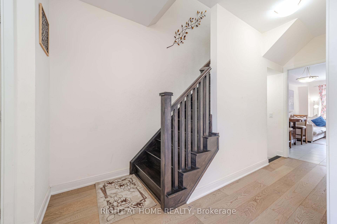
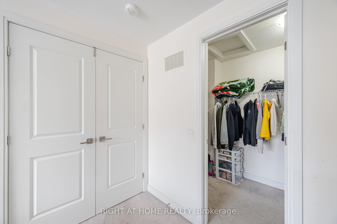
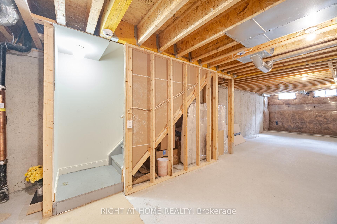
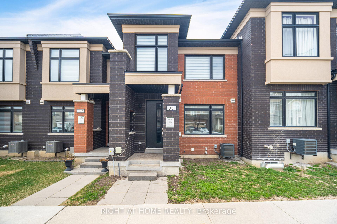
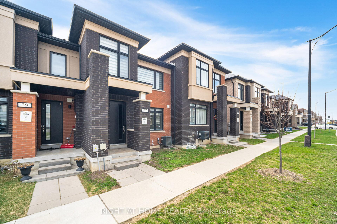
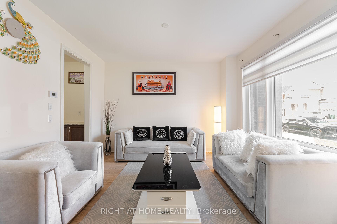
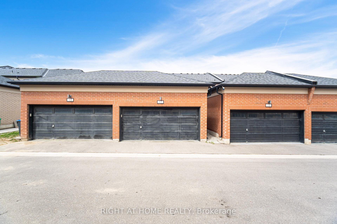
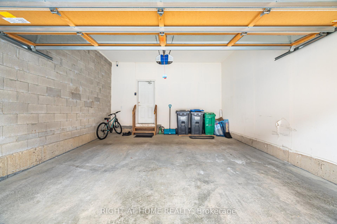
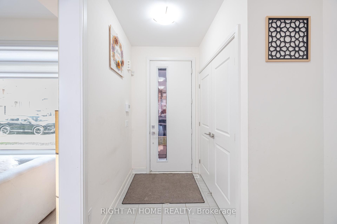
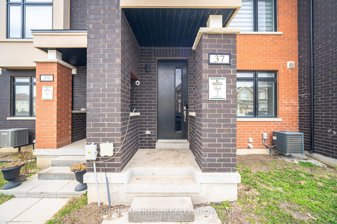
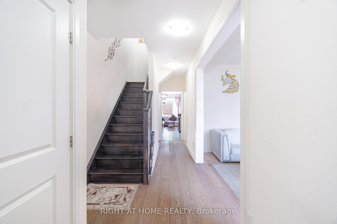
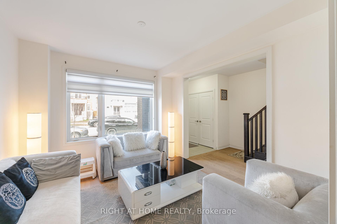
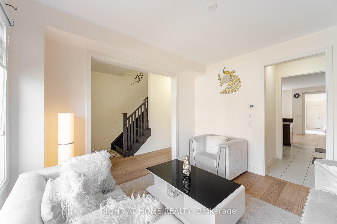











































| Welcome to This Immaculate Contemporary Freehold Townhome 3 Bed | 3 Bath | 1,847 Sq. Ft.Step into this beautifully maintained freehold townhome offering 3 bedrooms, 3 bathrooms, and an expansive 1,847 sq. ft. floor plan. Freshly updated with newer hardwood flooring on the main level, this home is move-in ready and full of modern charm.Enjoy 9-foot ceilings and an abundance of natural light throughout the bright and airy layout. The chef-inspired kitchen features a large island and servery room, ideal for entertaining or everyday family living.The luxurious primary suite includes a spa-like ensuite with a raised freestanding tub, double sink vanity, and a glass-enclosed shower.Additional highlights Sunroom with walk-out to private courtyard Double car garage with convenient rear entry. Premium builder upgrades throughout Open-concept main floor design Meticulously maintained by original owners Perfectly situated near Mt. Pleasant GO Station, top-rated schools, parks, shopping, and daily amenities. A rare opportunity to own a stylish and spacious home in a family-friendly, transit-accessible neighborhood. |
| Price | $869,000 |
| Taxes: | $5424.00 |
| Occupancy: | Owner |
| Address: | 37 Nightjar Driv , Brampton, L7A 5A1, Peel |
| Directions/Cross Streets: | Veterans/ Wanless |
| Rooms: | 7 |
| Bedrooms: | 3 |
| Bedrooms +: | 0 |
| Family Room: | F |
| Basement: | Full |
| Level/Floor | Room | Length(ft) | Width(ft) | Descriptions | |
| Room 1 | Main | Living Ro | 12.6 | 11.61 | Hardwood Floor, Window |
| Room 2 | Main | Great Roo | 11.97 | 19.02 | Ceramic Floor, Window |
| Room 3 | Main | Kitchen | Centre Island, Double Sink, Stainless Steel Appl | ||
| Room 4 | Main | Pantry | |||
| Room 5 | Main | Mud Room | 13.28 | 7.97 | Combined w/Sunroom, W/O To Patio |
| Room 6 | Main | Powder Ro | 2 Pc Bath, Ceramic Floor | ||
| Room 7 | Second | Primary B | 16.99 | 11.61 | 5 Pc Ensuite, Walk-In Closet(s), Large Window |
| Room 8 | Main | Bedroom 2 | 13.58 | 9.71 | Closet, Large Window |
| Room 9 | Main | Bedroom 3 | 10.17 | 9.18 | Closet, Large Window |
| Room 10 | Main | Bathroom | 4 Pc Bath | ||
| Room 11 | Basement | Laundry |
| Washroom Type | No. of Pieces | Level |
| Washroom Type 1 | 2 | Main |
| Washroom Type 2 | 5 | Second |
| Washroom Type 3 | 4 | Second |
| Washroom Type 4 | 0 | Basement |
| Washroom Type 5 | 0 | |
| Washroom Type 6 | 2 | Main |
| Washroom Type 7 | 5 | Second |
| Washroom Type 8 | 4 | Second |
| Washroom Type 9 | 0 | Basement |
| Washroom Type 10 | 0 |
| Total Area: | 0.00 |
| Approximatly Age: | 0-5 |
| Property Type: | Att/Row/Townhouse |
| Style: | 2-Storey |
| Exterior: | Brick |
| Garage Type: | Attached |
| (Parking/)Drive: | Available |
| Drive Parking Spaces: | 2 |
| Park #1 | |
| Parking Type: | Available |
| Park #2 | |
| Parking Type: | Available |
| Pool: | None |
| Approximatly Age: | 0-5 |
| Approximatly Square Footage: | 1500-2000 |
| Property Features: | Hospital, Library |
| CAC Included: | N |
| Water Included: | N |
| Cabel TV Included: | N |
| Common Elements Included: | N |
| Heat Included: | N |
| Parking Included: | N |
| Condo Tax Included: | N |
| Building Insurance Included: | N |
| Fireplace/Stove: | N |
| Heat Type: | Forced Air |
| Central Air Conditioning: | Central Air |
| Central Vac: | N |
| Laundry Level: | Syste |
| Ensuite Laundry: | F |
| Sewers: | Sewer |
$
%
Years
This calculator is for demonstration purposes only. Always consult a professional
financial advisor before making personal financial decisions.
| Although the information displayed is believed to be accurate, no warranties or representations are made of any kind. |
| RIGHT AT HOME REALTY |
- Listing -1 of 0
|
|

Simon Huang
Broker
Bus:
905-241-2222
Fax:
905-241-3333
| Virtual Tour | Book Showing | Email a Friend |
Jump To:
At a Glance:
| Type: | Freehold - Att/Row/Townhouse |
| Area: | Peel |
| Municipality: | Brampton |
| Neighbourhood: | Northwest Brampton |
| Style: | 2-Storey |
| Lot Size: | x 96.75(Feet) |
| Approximate Age: | 0-5 |
| Tax: | $5,424 |
| Maintenance Fee: | $0 |
| Beds: | 3 |
| Baths: | 3 |
| Garage: | 0 |
| Fireplace: | N |
| Air Conditioning: | |
| Pool: | None |
Locatin Map:
Payment Calculator:

Listing added to your favorite list
Looking for resale homes?

By agreeing to Terms of Use, you will have ability to search up to 310779 listings and access to richer information than found on REALTOR.ca through my website.

