$2,099,000
Available - For Sale
Listing ID: E12115312
470 Poplar Aven , Ajax, L1S 1E8, Durham
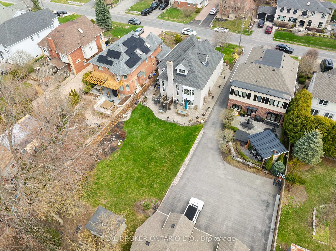
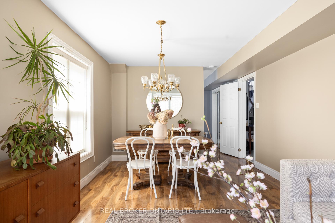
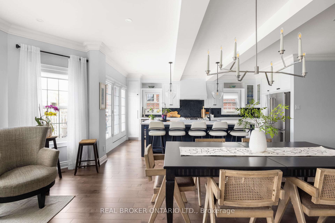
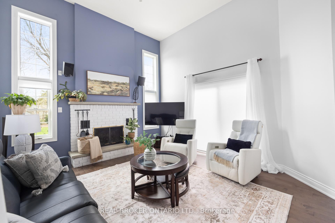
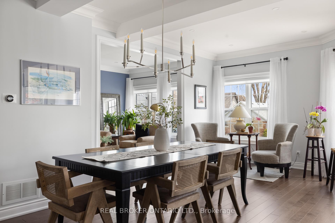
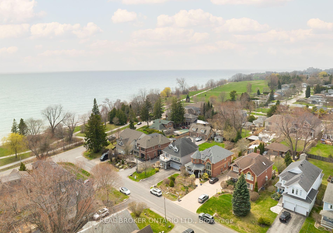
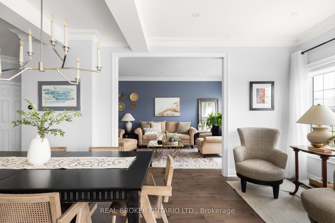
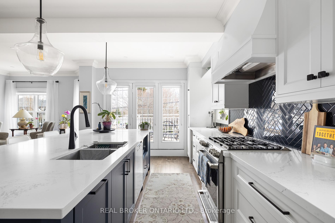
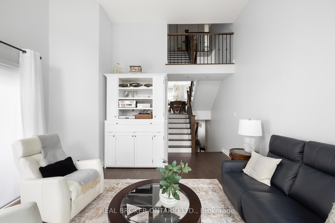
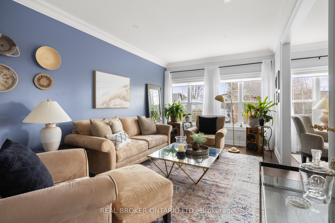
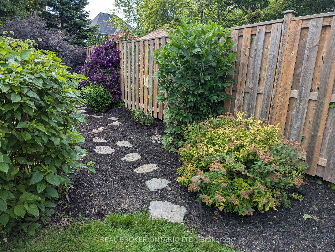
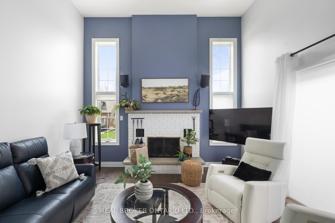

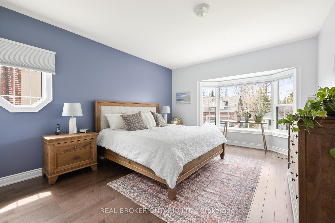
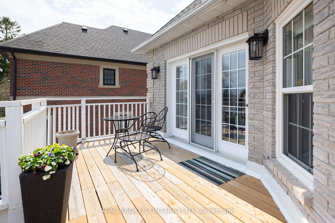
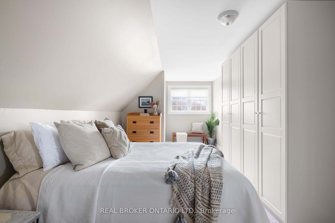
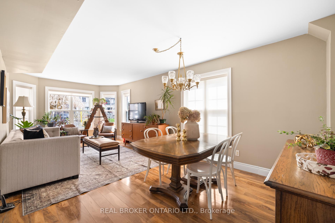
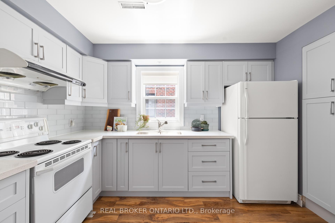
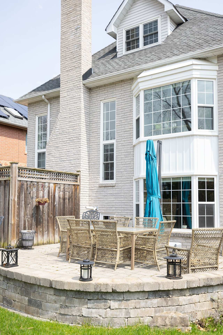
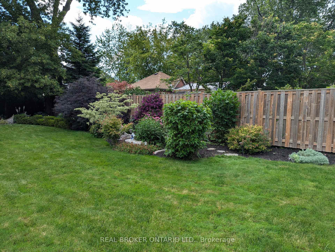
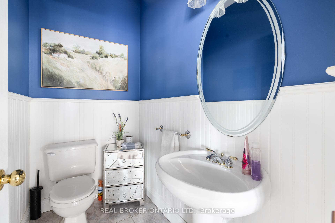
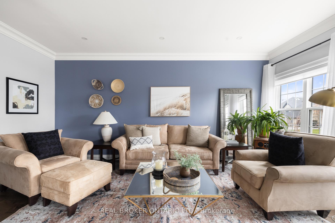
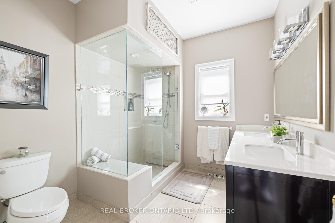
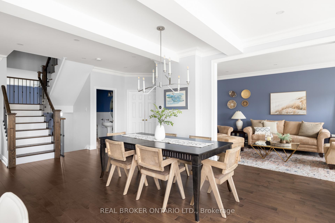

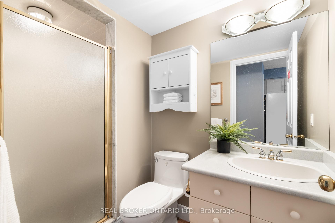
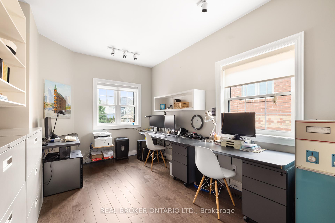
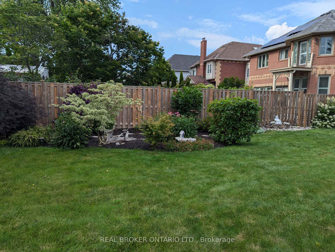
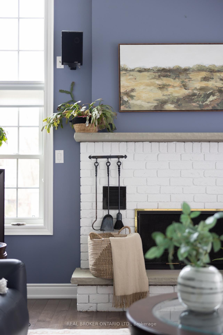
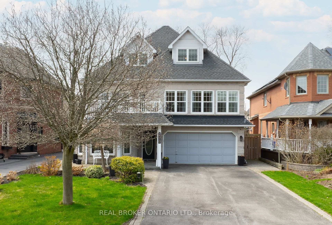
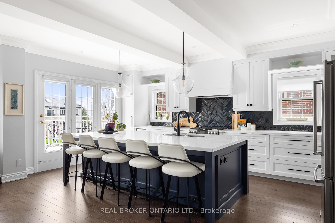
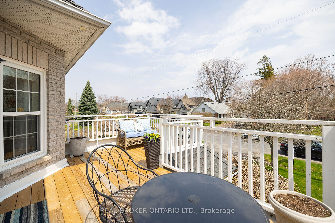
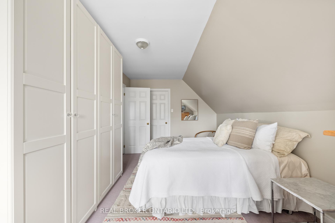
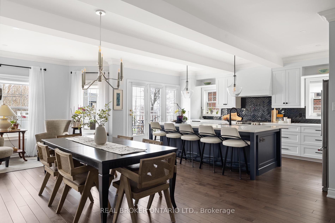
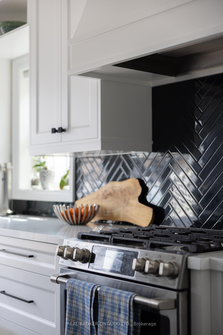
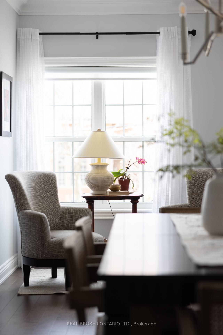
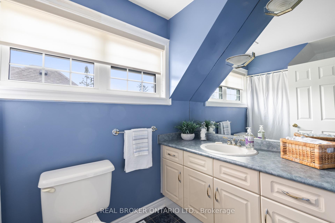
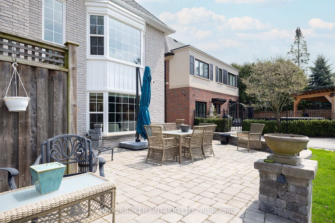
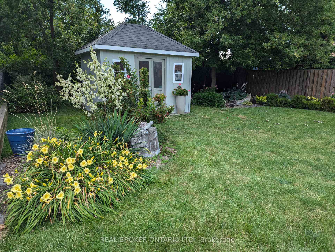
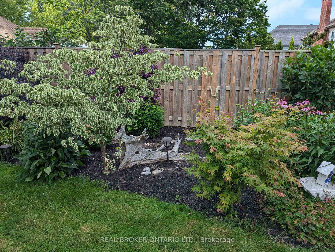

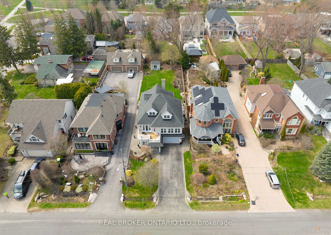
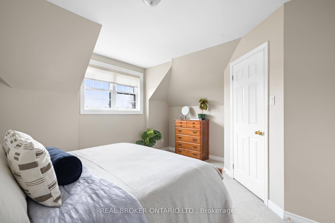
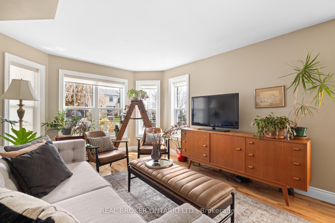
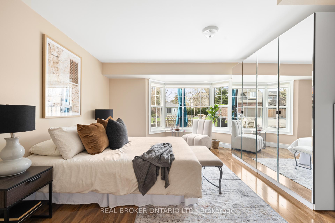
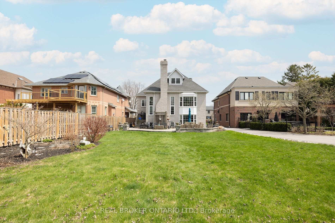
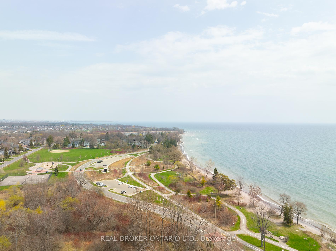















































| Perfection on Poplar! Absolutely stunning four bedroom home with bonus oversized one bedroom apartment on main floor, perfect for multi-generational living! This home features a fabulous family room with 13' ceilings and wood burning fire place, which is bathed in sunlight during the day, and cozy and inviting at night. The gorgeous open concept main living space has an amazing chef's kitchen, which was renovated in 2021,and is an entertainers dream with it's large island with seating, ample counter and cupboard space, and high quality finishes. The large primary bedroom has a beautiful ensuite washroom and overlooks the lush, very deep, backyard. Plus, there are three additional bedrooms, all with walk in closets, as well as an office and work room! The main floor one bedroom apartment is stunning, with a sizeable living room and dining room, renovated (2017) kitchen, and large, sun-filled bedroom, over looking the backyard. There is plenty of parking, with a large driveway, and built-in three car garage. Mature trees line the 50 x 200 foot lot, and gorgeous gardens bring colour and greenery to your backyard dreams. Located just steps from Lake Ontario, this beautiful home will fulfill your outdoor/nature desires. Stroll or bike along the Waterfront Trail, or enjoy a morning cup of coffee with Lake views from your balcony! A beautiful, tranquil, location, which is just a short drive to convenient shopping, dining, and highway access to Toronto and surrounding areas. A truly special home, in a unique and lovely location. |
| Price | $2,099,000 |
| Taxes: | $13412.25 |
| Assessment Year: | 2024 |
| Occupancy: | Owner |
| Address: | 470 Poplar Aven , Ajax, L1S 1E8, Durham |
| Directions/Cross Streets: | Pickering Beach Road and Lakeview Blvd |
| Rooms: | 15 |
| Bedrooms: | 5 |
| Bedrooms +: | 0 |
| Family Room: | T |
| Basement: | Other |
| Level/Floor | Room | Length(ft) | Width(ft) | Descriptions | |
| Room 1 | Second | Living Ro | 20.96 | 11.94 | Hardwood Floor, Crown Moulding |
| Room 2 | Second | Dining Ro | 16.92 | 10 | Hardwood Floor, Open Concept, Crown Moulding |
| Room 3 | Second | Kitchen | 25.09 | 12.76 | Open Concept, Renovated |
| Room 4 | Second | Family Ro | 18.5 | 14.63 | Hardwood Floor, Vaulted Ceiling(s) |
| Room 5 | Second | Office | 18.2 | 10.79 | Hardwood Floor, B/I Desk |
| Room 6 | Second | Primary B | 23.45 | 12.73 | Hardwood Floor, 4 Pc Ensuite, Bay Window |
| Room 7 | Third | Bedroom 2 | 16.96 | 12.56 | Walk-In Closet(s), Broadloom |
| Room 8 | Third | Bedroom 3 | 21.35 | 10.63 | Walk-In Closet(s), Broadloom |
| Room 9 | Main | Living Ro | 14.1 | 11.15 | Hardwood Floor, Open Concept, Bay Window |
| Room 10 | Main | Dining Ro | 12.82 | 7.68 | Hardwood Floor, Open Concept |
| Room 11 | Main | Kitchen | 12.79 | 11.12 | Renovated |
| Room 12 | Main | Bedroom | 20.76 | 12.76 | Hardwood Floor, Overlooks Backyard |
| Washroom Type | No. of Pieces | Level |
| Washroom Type 1 | 3 | Ground |
| Washroom Type 2 | 2 | Second |
| Washroom Type 3 | 4 | Second |
| Washroom Type 4 | 4 | Third |
| Washroom Type 5 | 0 |
| Total Area: | 0.00 |
| Property Type: | Detached |
| Style: | 3-Storey |
| Exterior: | Brick Front |
| Garage Type: | Built-In |
| (Parking/)Drive: | Private |
| Drive Parking Spaces: | 6 |
| Park #1 | |
| Parking Type: | Private |
| Park #2 | |
| Parking Type: | Private |
| Pool: | None |
| Approximatly Square Footage: | 3500-5000 |
| CAC Included: | N |
| Water Included: | N |
| Cabel TV Included: | N |
| Common Elements Included: | N |
| Heat Included: | N |
| Parking Included: | N |
| Condo Tax Included: | N |
| Building Insurance Included: | N |
| Fireplace/Stove: | Y |
| Heat Type: | Forced Air |
| Central Air Conditioning: | Central Air |
| Central Vac: | N |
| Laundry Level: | Syste |
| Ensuite Laundry: | F |
| Sewers: | Sewer |
$
%
Years
This calculator is for demonstration purposes only. Always consult a professional
financial advisor before making personal financial decisions.
| Although the information displayed is believed to be accurate, no warranties or representations are made of any kind. |
| REAL BROKER ONTARIO LTD. |
- Listing -1 of 0
|
|

Simon Huang
Broker
Bus:
905-241-2222
Fax:
905-241-3333
| Book Showing | Email a Friend |
Jump To:
At a Glance:
| Type: | Freehold - Detached |
| Area: | Durham |
| Municipality: | Ajax |
| Neighbourhood: | South East |
| Style: | 3-Storey |
| Lot Size: | x 200.00(Feet) |
| Approximate Age: | |
| Tax: | $13,412.25 |
| Maintenance Fee: | $0 |
| Beds: | 5 |
| Baths: | 4 |
| Garage: | 0 |
| Fireplace: | Y |
| Air Conditioning: | |
| Pool: | None |
Locatin Map:
Payment Calculator:

Listing added to your favorite list
Looking for resale homes?

By agreeing to Terms of Use, you will have ability to search up to 310779 listings and access to richer information than found on REALTOR.ca through my website.

