$1,499,000
Available - For Sale
Listing ID: W12115423
41 Tyre Aven , Toronto, M9B 1R4, Toronto
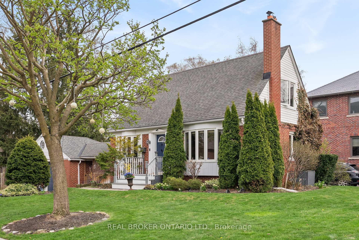
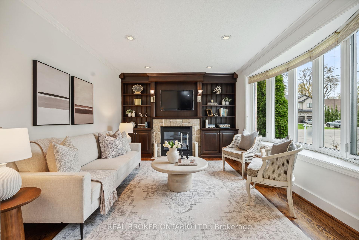
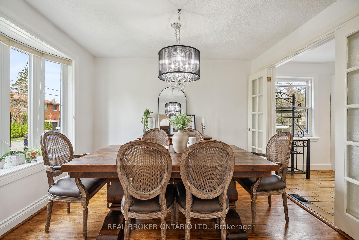
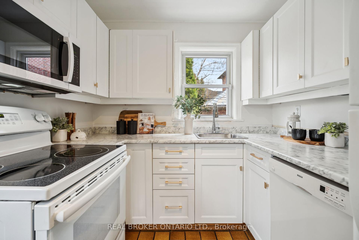
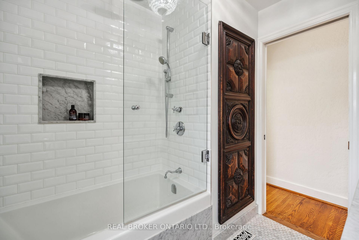
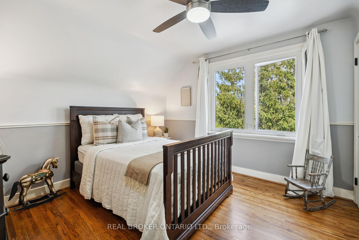
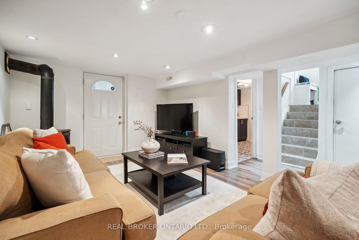
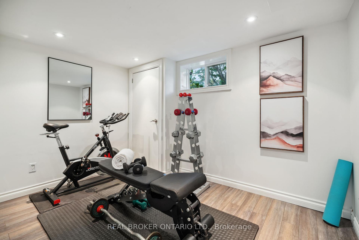
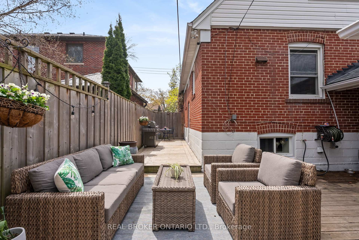
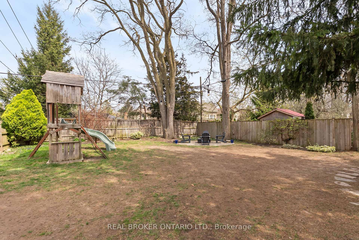
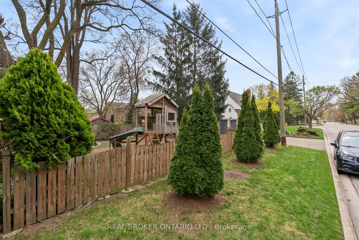
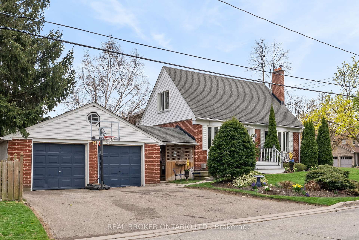
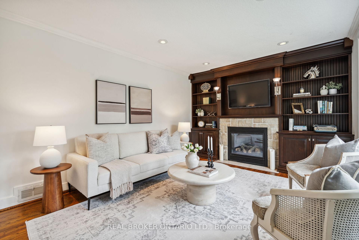
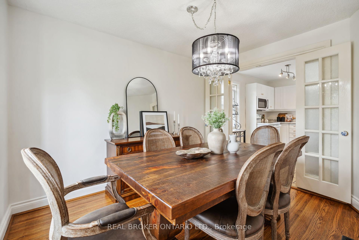
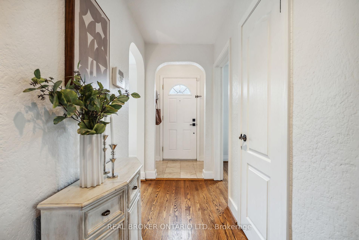
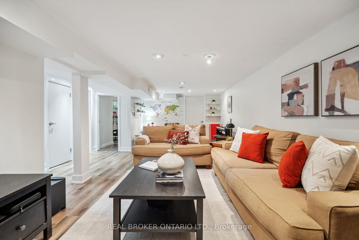
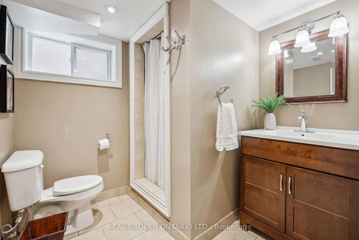
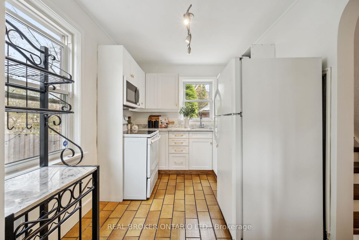
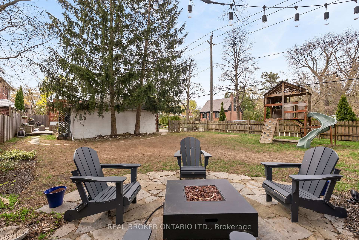
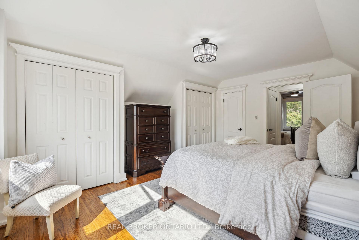
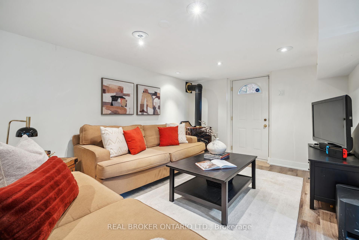
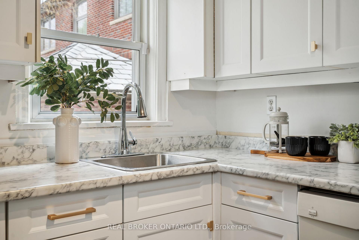
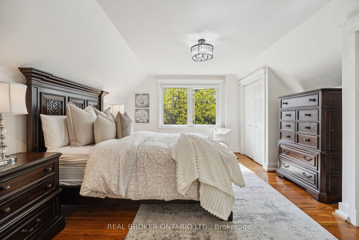
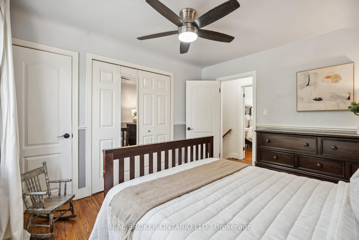
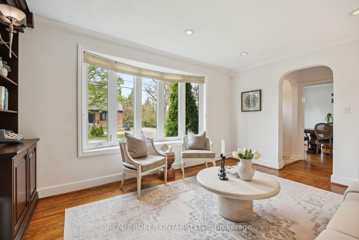
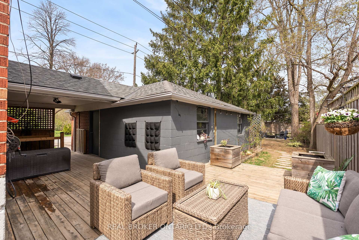
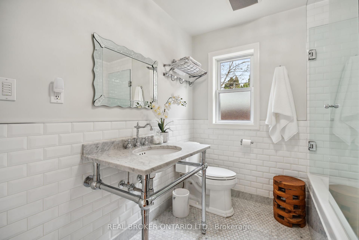
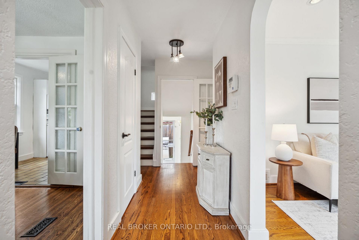
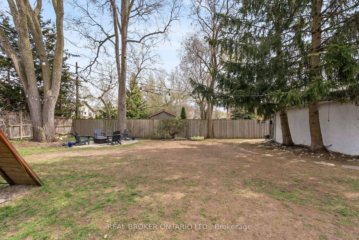
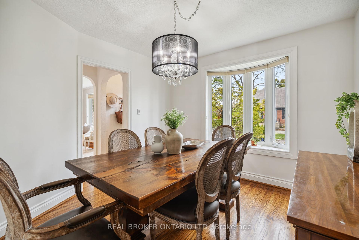
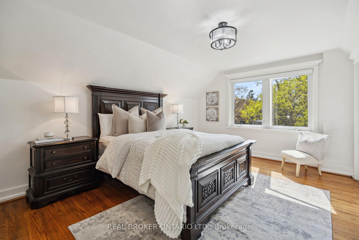
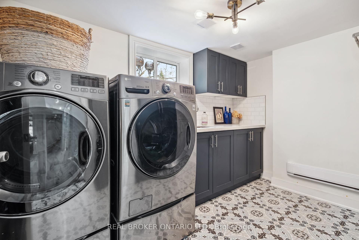
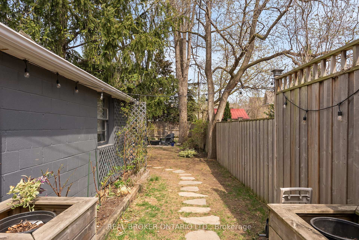

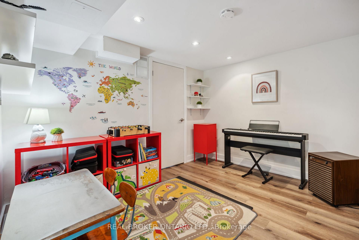
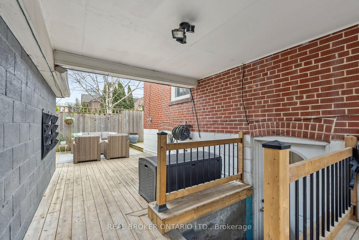
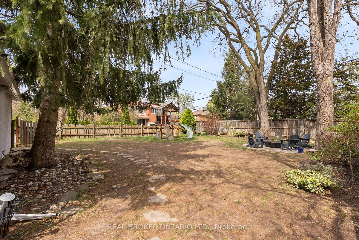
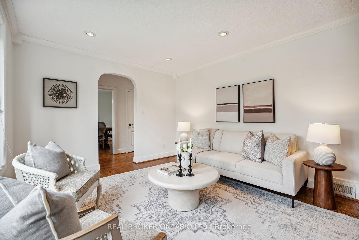
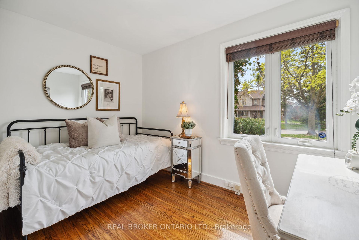
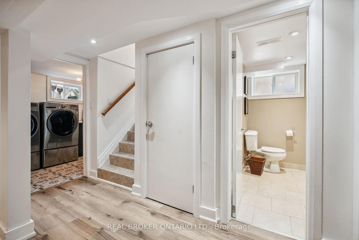
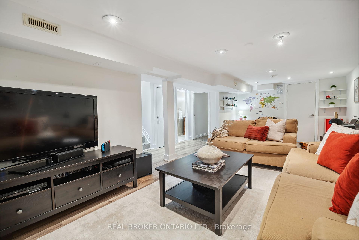









































| Lovingly maintained home in the heart of Etobicoke. Where warmth, character, and comfort come together. This home offers cozy family living in a peaceful, private setting. Nestled on a sprawling 47 x 160 corner lot, this property feels like a private retreat while offering the everyday convenience of city living. Perfect for entertaining, relaxing, or letting kids and pets play freely. Inside, you'll find hardwood floors throughout, 2 large bay windows, and a custom real wood wall unit with gas fireplace, perfect for relaxed evenings. The renovated main bathroom features heated marble floors and a marble vanity, blending modern luxury with classic charm, while the spacious primary bedroom offers 3 separate closets and a large window. A finished basement with a walk-up entrance provides in-law suite potential or extra living space, and the updated laundry area adds convenience. The detached double garage with loft storage and a wide double driveway (no tandem parking!) make day-to-day living easy. Just steps to Kipling Station with TTC, GO, and Airport Express access, and minutes to Hwy 427, Gardiner, and QEW. Nearby Bloor and Dundas, offer a variety of shopping, dining, and essential services. A rare opportunity to own a character home in one of Etobicoke's most connected and family-friendly neighbourhoods. |
| Price | $1,499,000 |
| Taxes: | $5543.49 |
| Assessment Year: | 2024 |
| Occupancy: | Owner |
| Address: | 41 Tyre Aven , Toronto, M9B 1R4, Toronto |
| Directions/Cross Streets: | Kipling Ave/Bloor St |
| Rooms: | 6 |
| Rooms +: | 2 |
| Bedrooms: | 3 |
| Bedrooms +: | 1 |
| Family Room: | F |
| Basement: | Finished, Walk-Up |
| Level/Floor | Room | Length(ft) | Width(ft) | Descriptions | |
| Room 1 | Main | Living Ro | 14.86 | 11.22 | Hardwood Floor, Fireplace, Bay Window |
| Room 2 | Main | Dining Ro | 10.56 | 11.22 | Hardwood Floor, Bay Window |
| Room 3 | Main | Kitchen | 8.04 | 11.22 | Eat-in Kitchen, Overlooks Backyard |
| Room 4 | Main | Bedroom 3 | 9.02 | 11.25 | Hardwood Floor, Closet, Overlooks Garden |
| Room 5 | Second | Primary B | 15.88 | 13.71 | Hardwood Floor, Large Window, His and Hers Closets |
| Room 6 | Second | Bedroom 2 | 11.64 | 11.25 | Hardwood Floor, Overlooks Backyard, Large Closet |
| Room 7 | Basement | Recreatio | 23.09 | 10.99 | Walk-Up, 3 Pc Bath, Finished |
| Room 8 | Basement | Bedroom 4 | 11.41 | 10.86 | Above Grade Window, Pot Lights |
| Washroom Type | No. of Pieces | Level |
| Washroom Type 1 | 4 | Main |
| Washroom Type 2 | 3 | Basement |
| Washroom Type 3 | 0 | |
| Washroom Type 4 | 0 | |
| Washroom Type 5 | 0 |
| Total Area: | 0.00 |
| Property Type: | Detached |
| Style: | 1 1/2 Storey |
| Exterior: | Brick, Vinyl Siding |
| Garage Type: | Detached |
| (Parking/)Drive: | Private Do |
| Drive Parking Spaces: | 2 |
| Park #1 | |
| Parking Type: | Private Do |
| Park #2 | |
| Parking Type: | Private Do |
| Pool: | None |
| Approximatly Square Footage: | 1100-1500 |
| Property Features: | Park, Public Transit |
| CAC Included: | N |
| Water Included: | N |
| Cabel TV Included: | N |
| Common Elements Included: | N |
| Heat Included: | N |
| Parking Included: | N |
| Condo Tax Included: | N |
| Building Insurance Included: | N |
| Fireplace/Stove: | Y |
| Heat Type: | Forced Air |
| Central Air Conditioning: | Central Air |
| Central Vac: | N |
| Laundry Level: | Syste |
| Ensuite Laundry: | F |
| Sewers: | Sewer |
$
%
Years
This calculator is for demonstration purposes only. Always consult a professional
financial advisor before making personal financial decisions.
| Although the information displayed is believed to be accurate, no warranties or representations are made of any kind. |
| REAL BROKER ONTARIO LTD. |
- Listing -1 of 0
|
|

Simon Huang
Broker
Bus:
905-241-2222
Fax:
905-241-3333
| Virtual Tour | Book Showing | Email a Friend |
Jump To:
At a Glance:
| Type: | Freehold - Detached |
| Area: | Toronto |
| Municipality: | Toronto W08 |
| Neighbourhood: | Islington-City Centre West |
| Style: | 1 1/2 Storey |
| Lot Size: | x 160.00(Feet) |
| Approximate Age: | |
| Tax: | $5,543.49 |
| Maintenance Fee: | $0 |
| Beds: | 3+1 |
| Baths: | 2 |
| Garage: | 0 |
| Fireplace: | Y |
| Air Conditioning: | |
| Pool: | None |
Locatin Map:
Payment Calculator:

Listing added to your favorite list
Looking for resale homes?

By agreeing to Terms of Use, you will have ability to search up to 310779 listings and access to richer information than found on REALTOR.ca through my website.

