$578,000
Available - For Sale
Listing ID: X12115350
12 Turner Driv , Huntsville, P1H 1A8, Muskoka
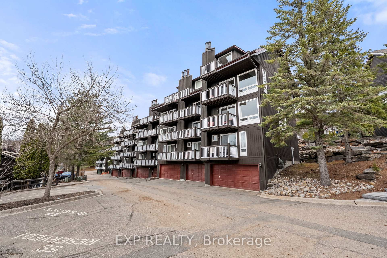
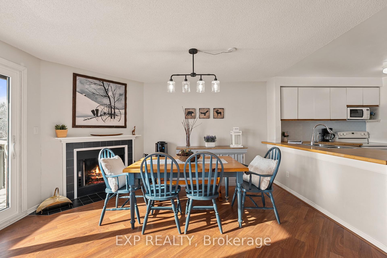

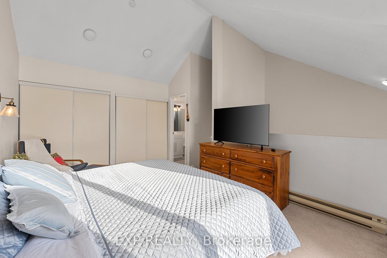
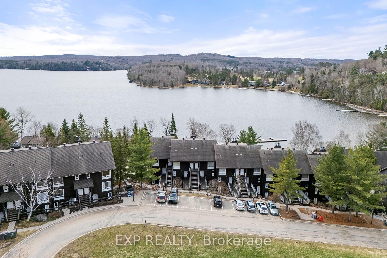
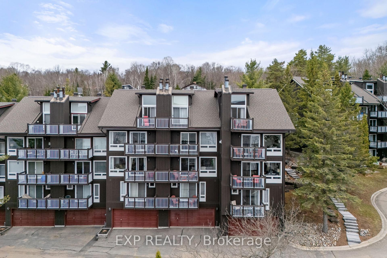
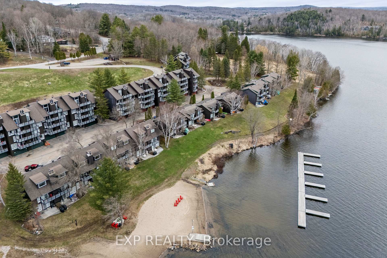
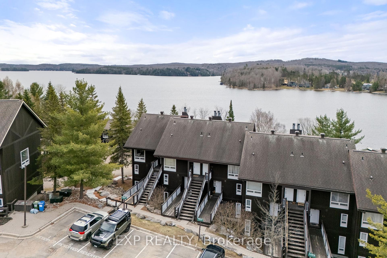
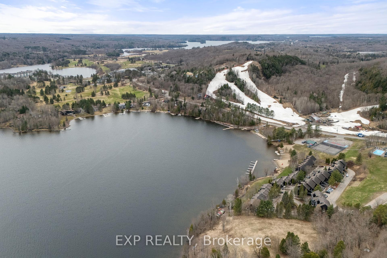
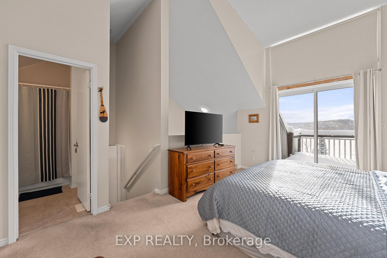
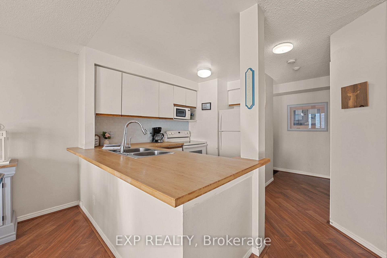
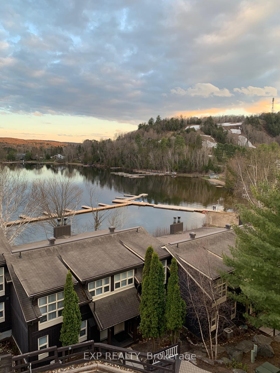
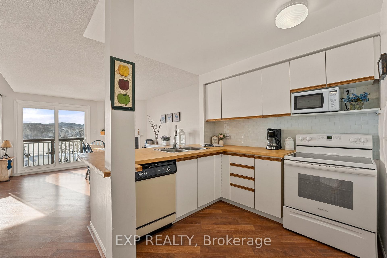
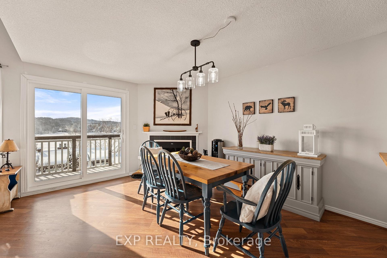
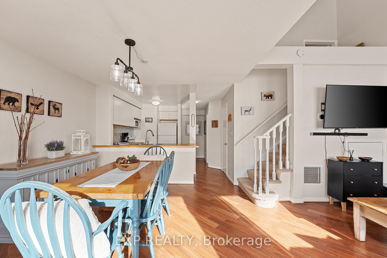
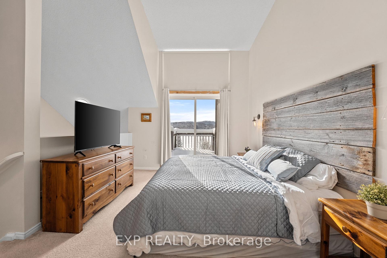
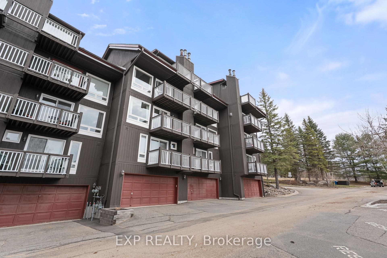
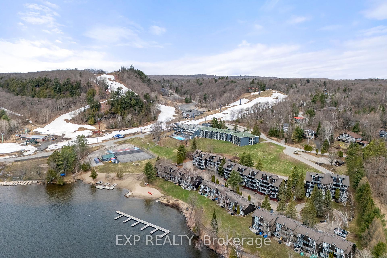
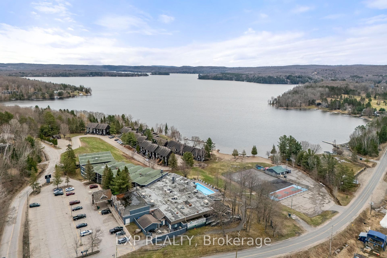
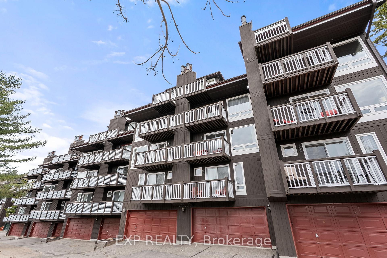
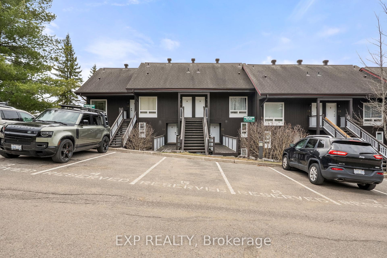
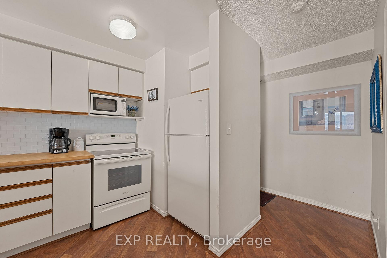
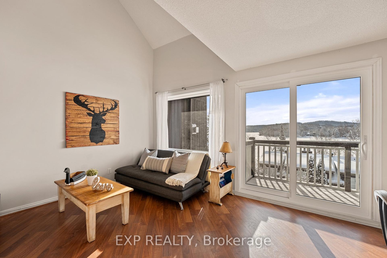
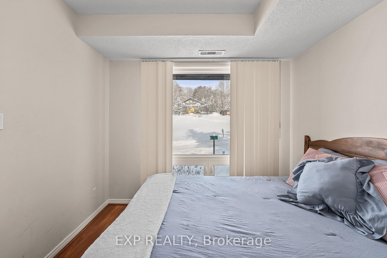
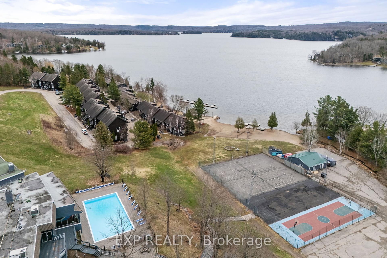
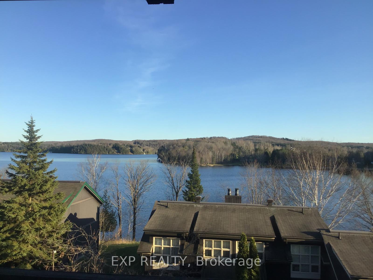
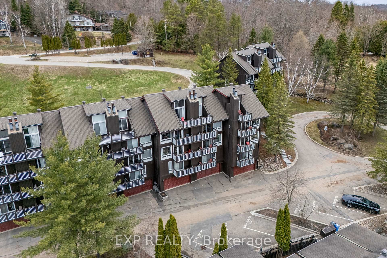
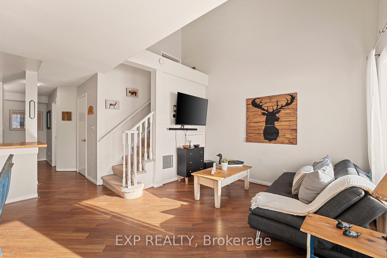
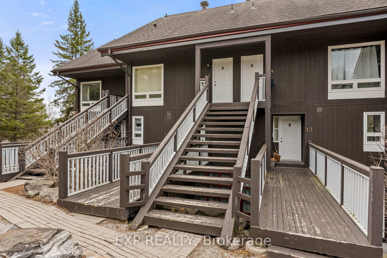
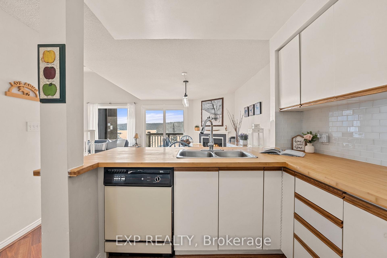
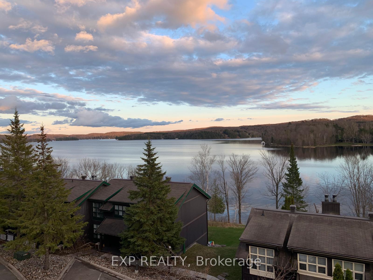
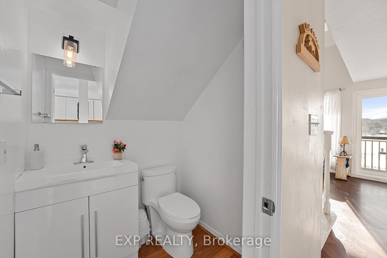
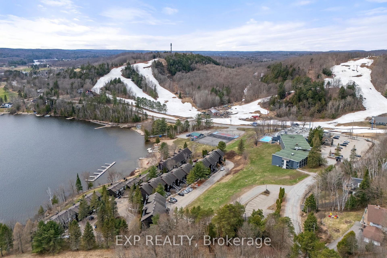
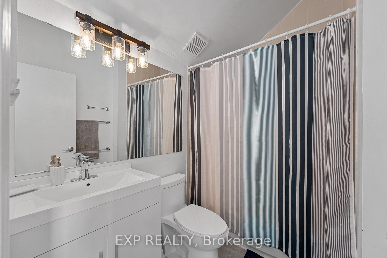


































| Discover This Stylish 2-Bedroom, 2-Bathroom Condo Townhouse Located In The Heart Of Hidden Valley, A Haven For Outdoor Enthusiasts. Whether You're Looking For A Vacation Home Or An Investment Property With No Rental Restrictions, This Two-Story End-Unit Is Ready For You. The Main Floor Offers A Comfortable Layout With A Bedroom, 2-Piece Bathroom, And A Spacious Kitchen That Flows Into The Open-Concept Living And Dining Area. The Wood-Burning Fireplace, Vaulted Ceilings, And Private Balcony Provide The Perfect Setting For Enjoying The Serene Views Of Peninsula Lake While Sipping Your Morning Coffee Or Evening Drink. Upstairs, Youll Find A Generously-Sized Primary Bedroom With 3-Piece Ensuite, Convenient Stackable Laundry, Additional Storage Space, And Another Private Balcony Overlooking The Water. This Unit Also Includes The Convenience Of A One-Car Garage. Enjoy A Low-Maintenance Lifestyle While Making Use Of The Sandy Beach And Crystal-Clear Waters Just Steps Away. Residents Can Also Access Select Amenities At The Neighbouring Hidden Valley Resort, Including An Outdoor Pool. Winter Brings Even More Adventure, With Skiing Just Next Door At Hidden Valley Highlands Ski Area - Fun For All Ages! For Boating Enthusiasts, Boat Slips Are Available On A First-Come, First-Served Basis. Whether You Love To Ski, Hike, Canoe, Golf, Bike, Swim, Or Simply Relax With A Good Book, This Location Offers Endless Possibilities. Dont Miss Your Chance To Own This Piece Of Muskokas Paradise In Hidden Valley. Your Dream Retreat Awaits! |
| Price | $578,000 |
| Taxes: | $2253.00 |
| Occupancy: | Vacant |
| Address: | 12 Turner Driv , Huntsville, P1H 1A8, Muskoka |
| Postal Code: | P1H 1A8 |
| Province/State: | Muskoka |
| Directions/Cross Streets: | Highway 60 & Hidden Valley Rd |
| Level/Floor | Room | Length(ft) | Width(ft) | Descriptions | |
| Room 1 | Main | Kitchen | 7.9 | 9.09 | Laminate, Backsplash, Overlook Water |
| Room 2 | Main | Great Roo | 14.01 | 18.99 | Combined w/Dining, Open Concept, Fireplace |
| Room 3 | Main | Bedroom | 8.99 | 9.09 | Laminate, Closet, Window |
| Room 4 | Second | Primary B | 11.15 | 16.4 | Balcony, Ensuite Bath, His and Hers Closets |
| Washroom Type | No. of Pieces | Level |
| Washroom Type 1 | 2 | Main |
| Washroom Type 2 | 3 | Second |
| Washroom Type 3 | 0 | |
| Washroom Type 4 | 0 | |
| Washroom Type 5 | 0 |
| Total Area: | 0.00 |
| Approximatly Age: | 31-50 |
| Washrooms: | 2 |
| Heat Type: | Forced Air |
| Central Air Conditioning: | Central Air |
| Elevator Lift: | False |
$
%
Years
This calculator is for demonstration purposes only. Always consult a professional
financial advisor before making personal financial decisions.
| Although the information displayed is believed to be accurate, no warranties or representations are made of any kind. |
| EXP REALTY |
- Listing -1 of 0
|
|

Simon Huang
Broker
Bus:
905-241-2222
Fax:
905-241-3333
| Virtual Tour | Book Showing | Email a Friend |
Jump To:
At a Glance:
| Type: | Com - Condo Townhouse |
| Area: | Muskoka |
| Municipality: | Huntsville |
| Neighbourhood: | Chaffey |
| Style: | 2-Storey |
| Lot Size: | x 0.00() |
| Approximate Age: | 31-50 |
| Tax: | $2,253 |
| Maintenance Fee: | $507.87 |
| Beds: | 2 |
| Baths: | 2 |
| Garage: | 0 |
| Fireplace: | Y |
| Air Conditioning: | |
| Pool: |
Locatin Map:
Payment Calculator:

Listing added to your favorite list
Looking for resale homes?

By agreeing to Terms of Use, you will have ability to search up to 310779 listings and access to richer information than found on REALTOR.ca through my website.

