$1,595,000
Available - For Sale
Listing ID: X12115453
084672 Sideroad 6 N/A , Meaford, N0H 1E0, Grey County
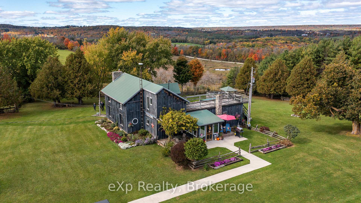
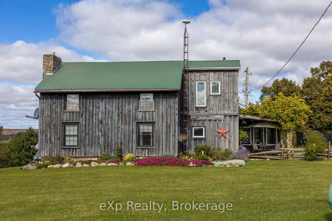
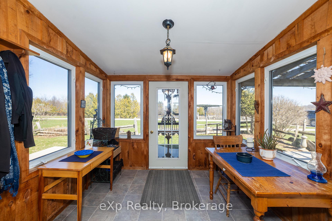
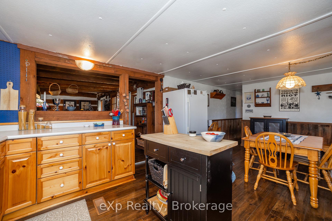
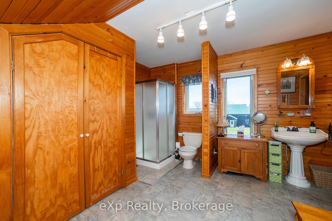
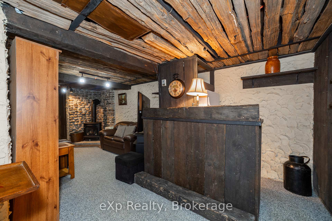
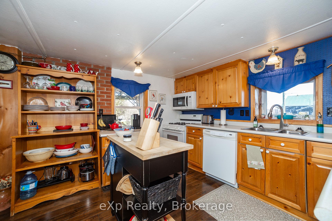
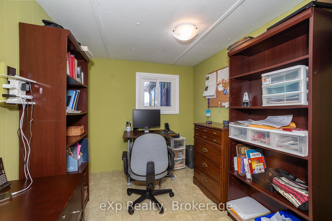
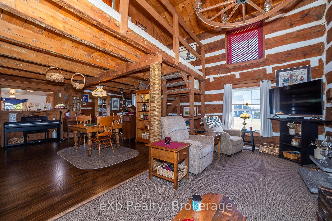
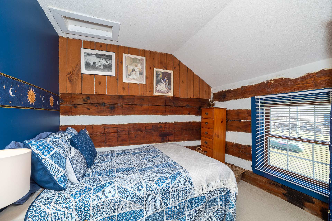
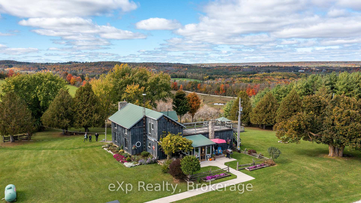
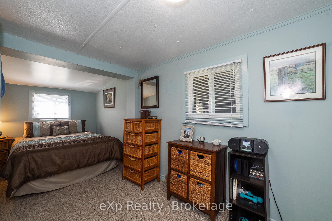

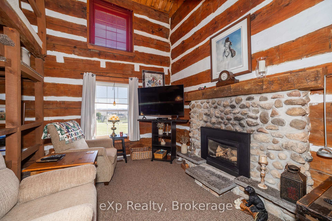
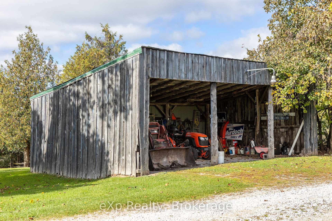
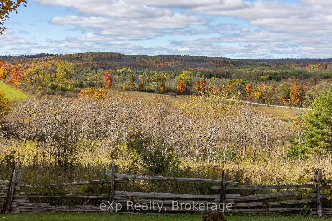
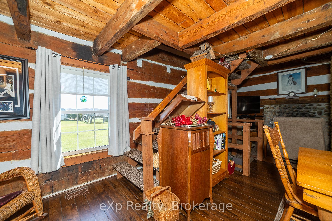

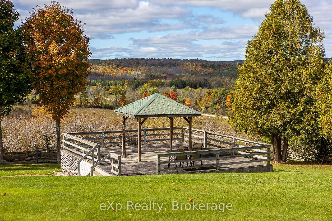
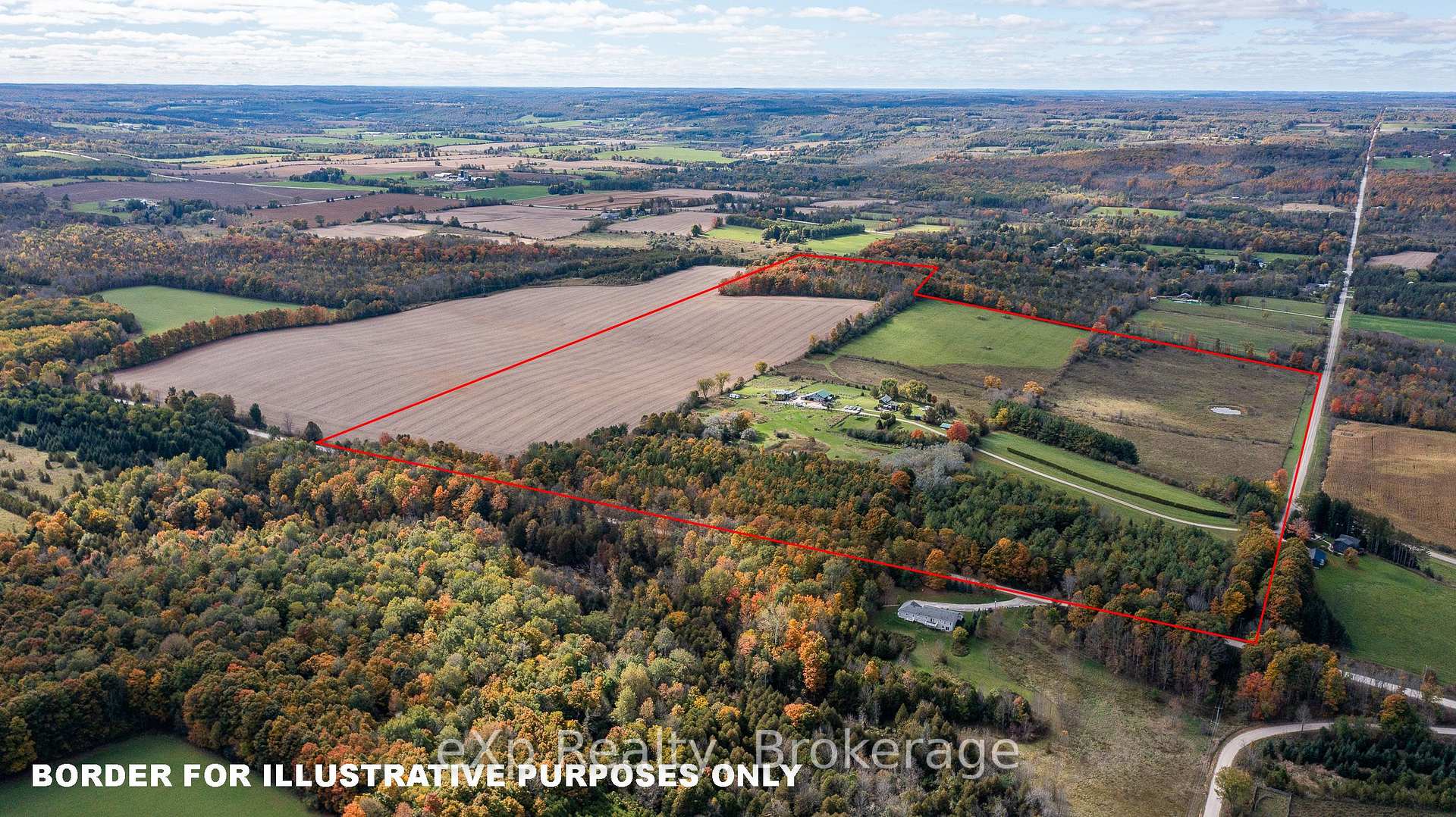
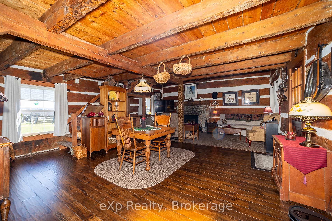
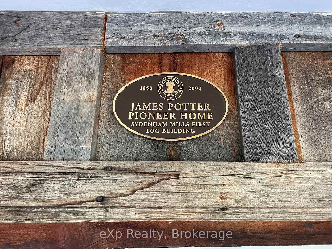
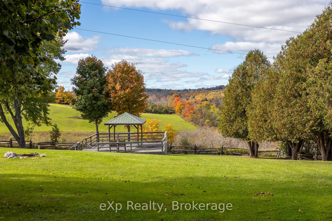
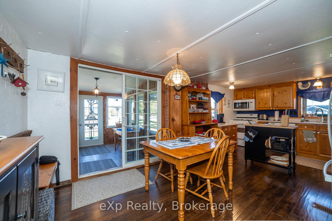
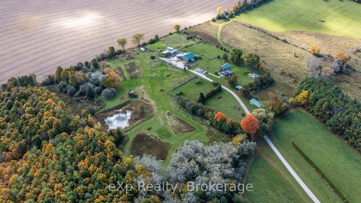
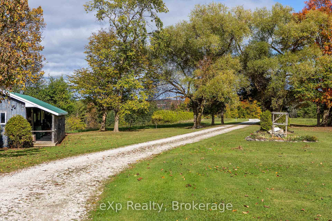
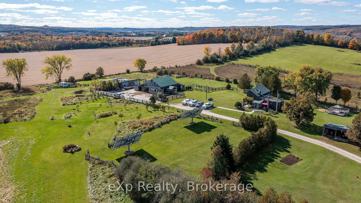
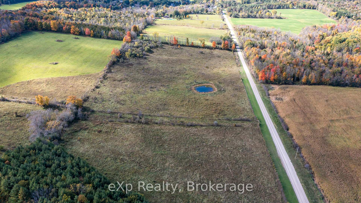
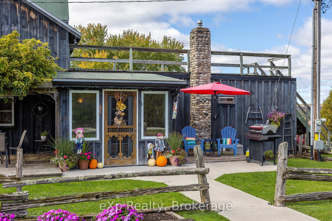
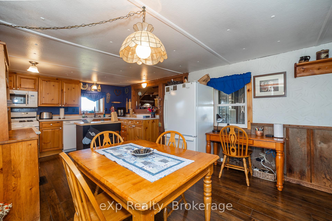
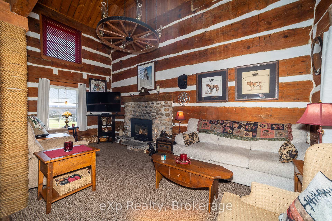
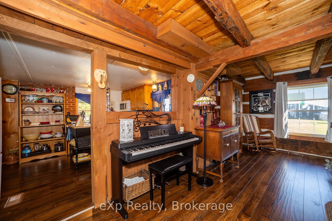
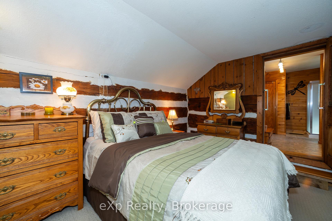
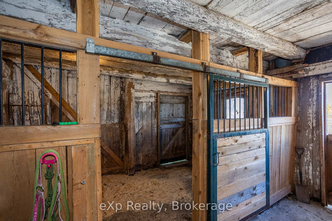

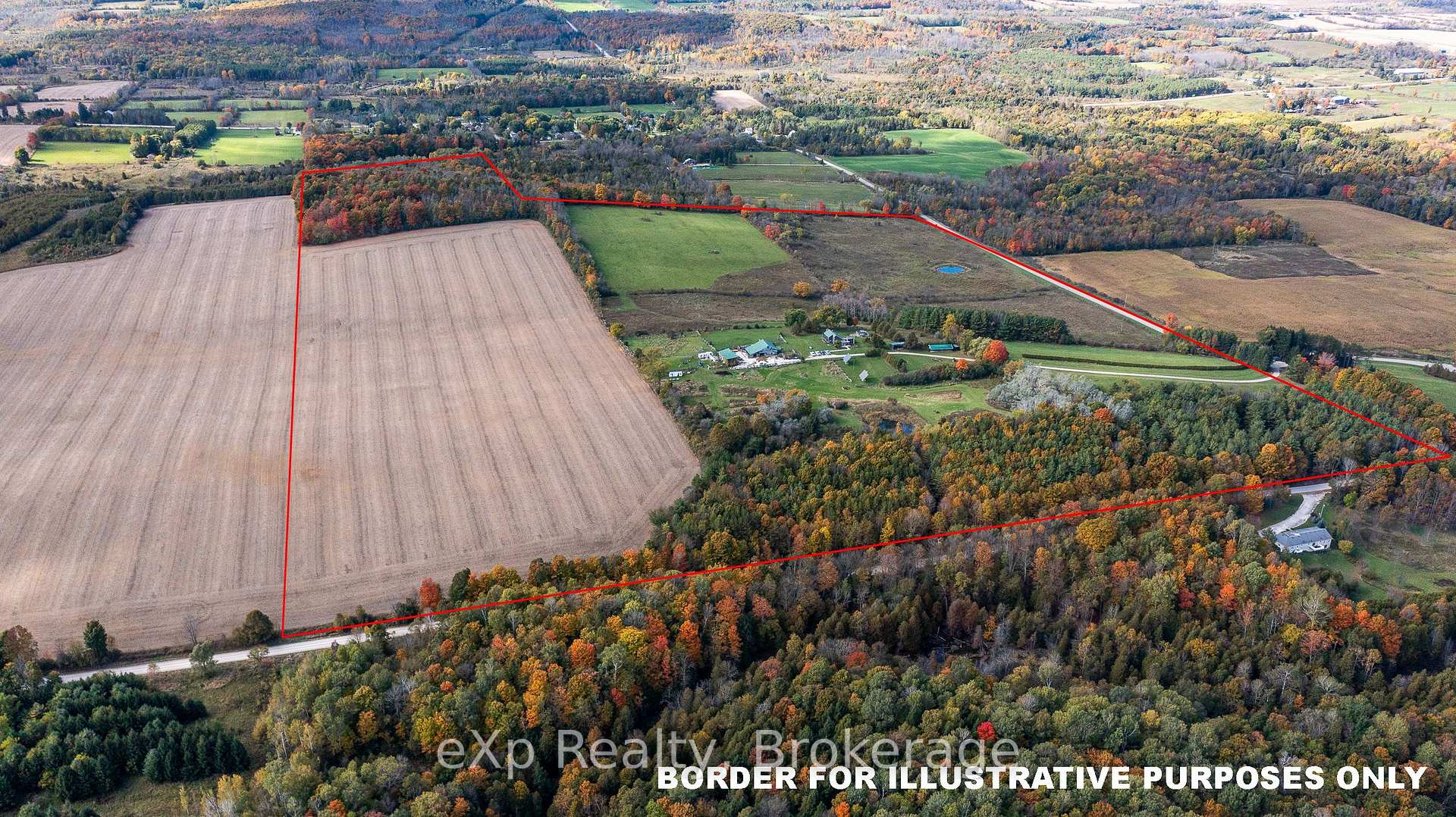
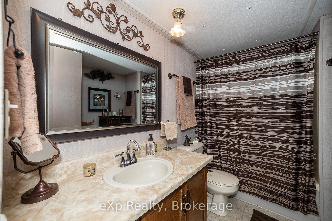
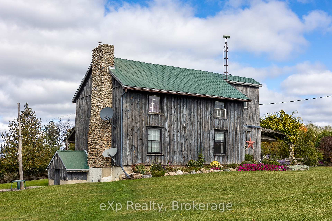
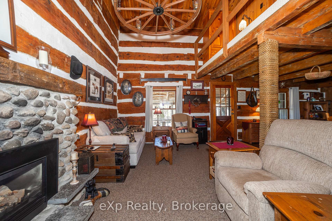
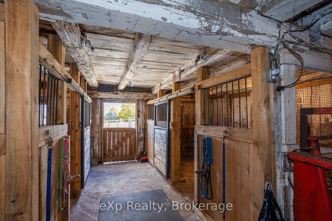
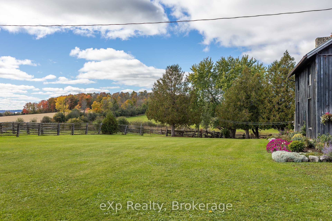
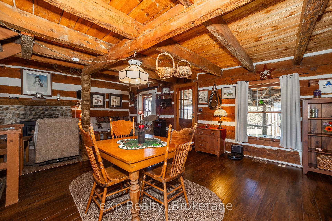
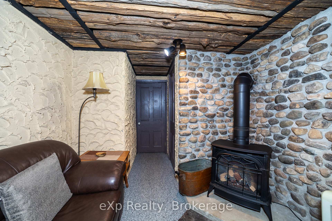
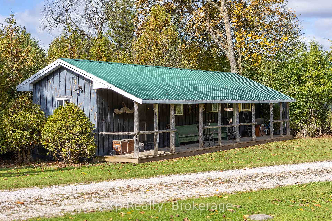
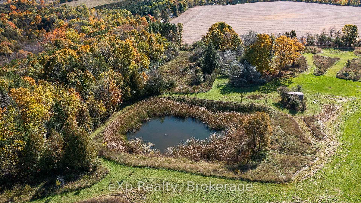
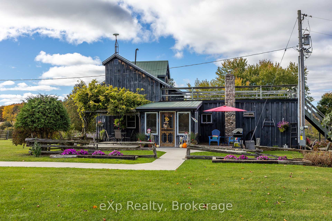
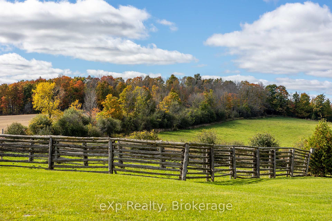
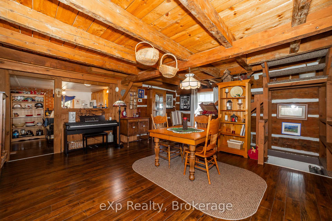
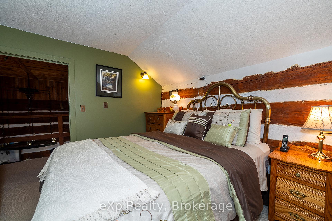
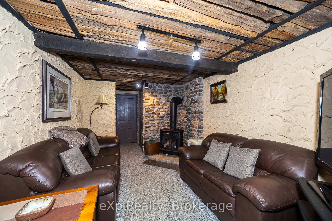


















































| Welcome to a truly one-of-a-kind property featuring --- the historic James Potter Pioneer Log Home, the very first building in Sydenham Mills (now known as Bognor), built in 1850 --- beautifully updated with modern comforts and a spacious addition. This stunning 107-acre farm oasis sits at the end of a long, winding laneway with panoramic views of the rolling countryside of Bognor and Walters Falls and the Niagara Escarpment. The open concept kitchen, dining, and living area is perfect for intimate gatherings with friends and family, featuring vaulted ceilings and a cozy gas fireplace in the living room. The home offers 3 bedrooms plus an office, 2 full baths, including a primary suite with a large 3-piece ensuite and walk-out to a rooftop deck. The partially finished basement includes a family room with gas fireplace, kitchenette, laundry, and walk-up. The land boasts 20 acres of tiled cash crop land, with the remainder in hay, pasture, hardwood bush, and multiple ponds. Enjoy walking trails through two large wooded areas, and discover Walter's Creek running along the very back of the property, known for good fishing. Equestrians and hobby farmers will appreciate the barn with tack room, four horse stalls, and loose housing for cattle or other livestock. Additional features include a mobile unit with steel roof and covered front deck used as an office, equipment storage/carport, two large solar panels generating an average annual income of $13,445, and beautiful outdoor spaces like perennial gardens, a gazebo, and a concrete patio with pergola to take in the endless views. |
| Price | $1,595,000 |
| Taxes: | $2792.00 |
| Assessment Year: | 2024 |
| Occupancy: | Owner |
| Address: | 084672 Sideroad 6 N/A , Meaford, N0H 1E0, Grey County |
| Acreage: | 100 + |
| Directions/Cross Streets: | Grey Rd 29 (Bognor) |
| Rooms: | 11 |
| Bedrooms: | 4 |
| Bedrooms +: | 0 |
| Family Room: | T |
| Basement: | Full, Partially Fi |
| Level/Floor | Room | Length(ft) | Width(ft) | Descriptions | |
| Room 1 | Main | Foyer | 10.23 | 9.61 | |
| Room 2 | Main | Dining Ro | 11.51 | 9.15 | |
| Room 3 | Main | Living Ro | 16.17 | 19.06 | |
| Room 4 | Main | Living Ro | 10.2 | 19.12 | |
| Room 5 | Main | Kitchen | 11.51 | 12.46 | |
| Room 6 | Main | Bedroom | 8.76 | 7.22 | |
| Room 7 | Main | Bedroom | 17.38 | 7.45 | |
| Room 8 | Main | Bathroom | 8.72 | 6.43 | 4 Pc Bath |
| Room 9 | Second | Primary B | 12.14 | 9.61 | |
| Room 10 | Second | Bathroom | 11.91 | 12.3 | 3 Pc Ensuite |
| Room 11 | Second | Bedroom | 9.61 | 9.45 | |
| Room 12 | Basement | Recreatio | 13.74 | 9.25 | |
| Room 13 | Basement | Other | 7.31 | 10.66 | B/I Bar |
| Room 14 | Basement | Utility R | 10.86 | 15.78 | |
| Room 15 | Basement | Utility R | 18.56 | 9.51 |
| Washroom Type | No. of Pieces | Level |
| Washroom Type 1 | 4 | Main |
| Washroom Type 2 | 3 | Second |
| Washroom Type 3 | 0 | |
| Washroom Type 4 | 0 | |
| Washroom Type 5 | 0 |
| Total Area: | 0.00 |
| Approximatly Age: | 100+ |
| Property Type: | Farm |
| Style: | 2-Storey |
| Exterior: | Board & Batten , Wood |
| Garage Type: | Carport |
| (Parking/)Drive: | Private |
| Drive Parking Spaces: | 6 |
| Park #1 | |
| Parking Type: | Private |
| Park #2 | |
| Parking Type: | Private |
| Pool: | None |
| Other Structures: | Barn, Box Stal |
| Approximatly Age: | 100+ |
| Approximatly Square Footage: | 1500-2000 |
| Property Features: | Arts Centre, Hospital |
| CAC Included: | N |
| Water Included: | N |
| Cabel TV Included: | N |
| Common Elements Included: | N |
| Heat Included: | N |
| Parking Included: | N |
| Condo Tax Included: | N |
| Building Insurance Included: | N |
| Fireplace/Stove: | Y |
| Heat Type: | Forced Air |
| Central Air Conditioning: | Central Air |
| Central Vac: | Y |
| Laundry Level: | Syste |
| Ensuite Laundry: | F |
| Sewers: | Septic |
| Water: | Drilled W |
| Water Supply Types: | Drilled Well |
| Utilities-Cable: | N |
| Utilities-Hydro: | Y |
$
%
Years
This calculator is for demonstration purposes only. Always consult a professional
financial advisor before making personal financial decisions.
| Although the information displayed is believed to be accurate, no warranties or representations are made of any kind. |
| eXp Realty |
- Listing -1 of 0
|
|

Simon Huang
Broker
Bus:
905-241-2222
Fax:
905-241-3333
| Book Showing | Email a Friend |
Jump To:
At a Glance:
| Type: | Freehold - Farm |
| Area: | Grey County |
| Municipality: | Meaford |
| Neighbourhood: | Meaford |
| Style: | 2-Storey |
| Lot Size: | x 1984.65(Feet) |
| Approximate Age: | 100+ |
| Tax: | $2,792 |
| Maintenance Fee: | $0 |
| Beds: | 4 |
| Baths: | 2 |
| Garage: | 0 |
| Fireplace: | Y |
| Air Conditioning: | |
| Pool: | None |
Locatin Map:
Payment Calculator:

Listing added to your favorite list
Looking for resale homes?

By agreeing to Terms of Use, you will have ability to search up to 310779 listings and access to richer information than found on REALTOR.ca through my website.

