$1,049,000
Available - For Sale
Listing ID: N12115372
11 Low Boul , Uxbridge, L9P 1W7, Durham
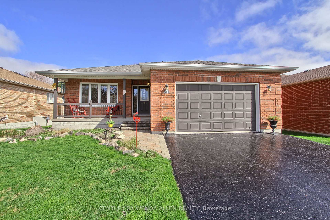
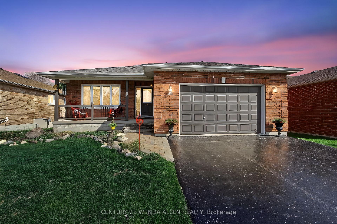
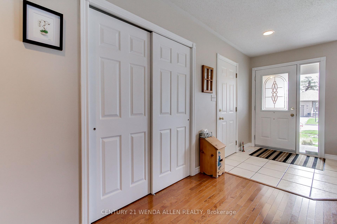
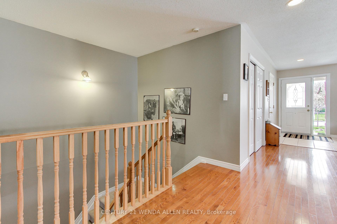
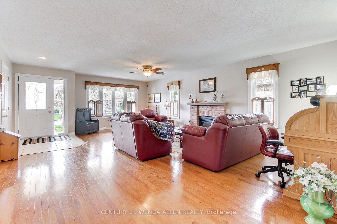
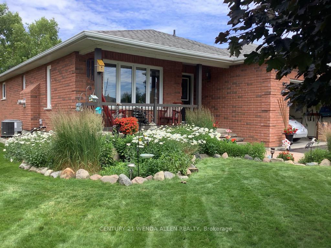
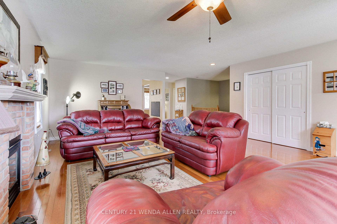
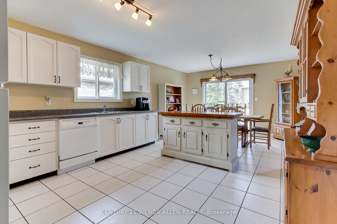
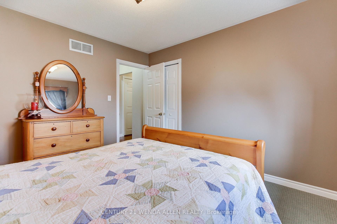
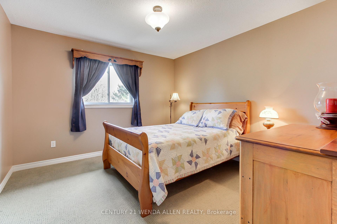
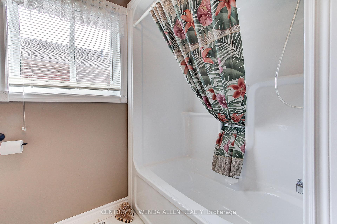
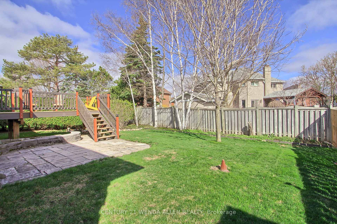
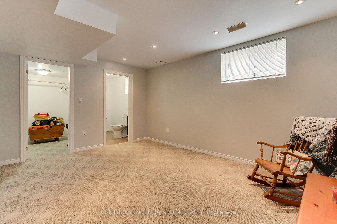
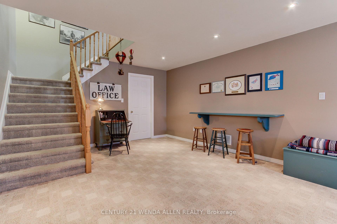
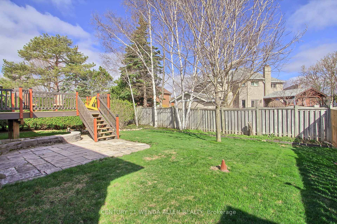
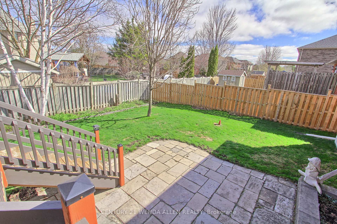
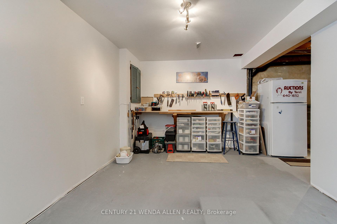
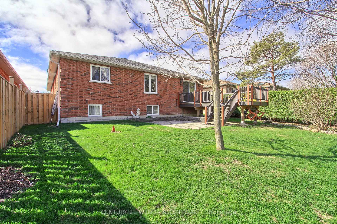
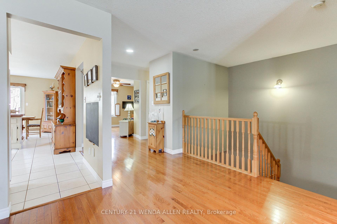
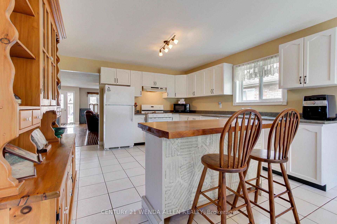
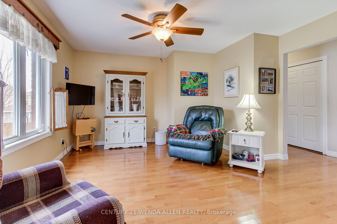
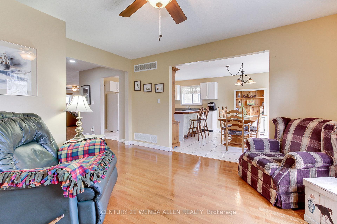
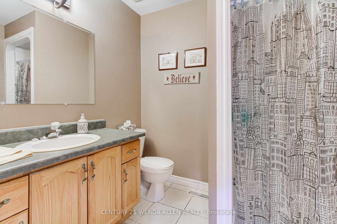
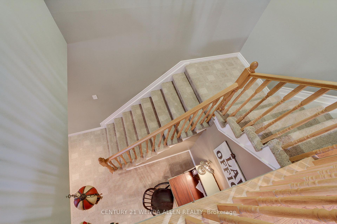
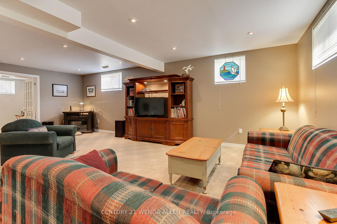
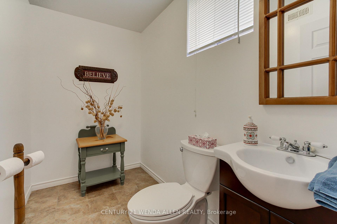
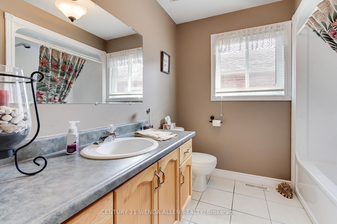
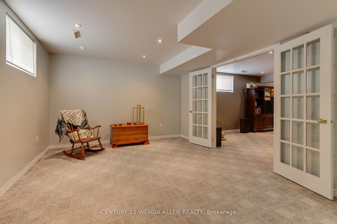
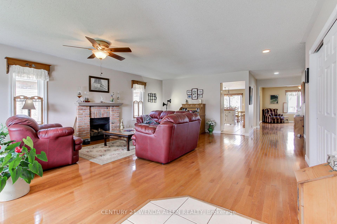

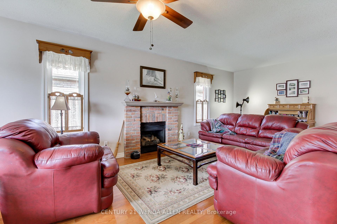
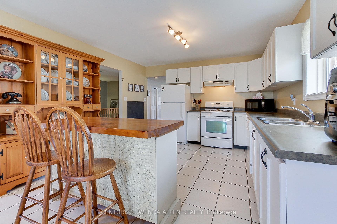
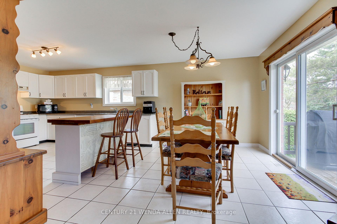
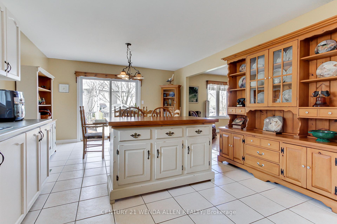
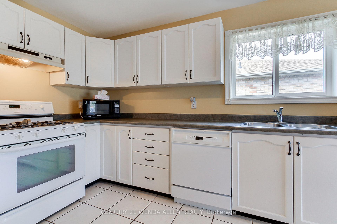
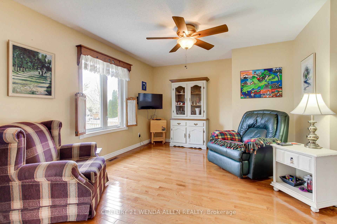
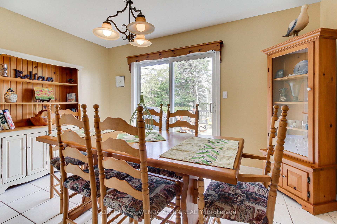
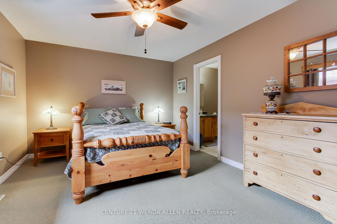
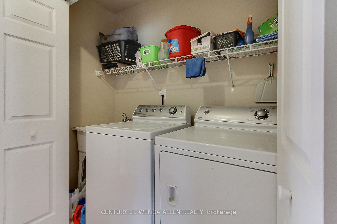
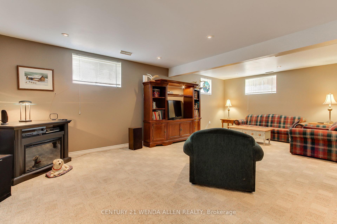
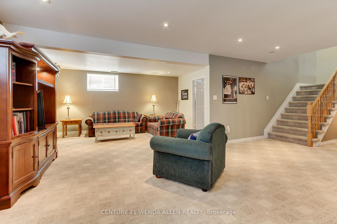
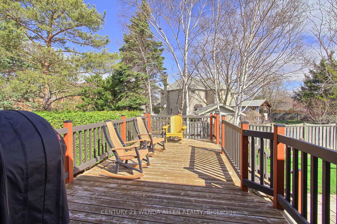
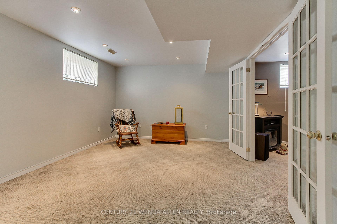











































| This beautiful brick bungalow 1737sq ft(as per MPAC)Shows Pride of Ownership throughout! The very large window bright livingroom features Gas Fireplace & Hardwood floors! Kitchen is huge with Eat-in Area & w/out to deck overlooking manicured backyard! The open concept staircase leads to the Lower Level which Showcases the Massive professionally finished L-Shaped Family/Great Room! 3rd Bedroom w/ 2 PC Ensuite and walk-in Closet! Plus a very spacious Workshop, Storage Area & Cold Room under Front Porch! Home is walking distance to schools, Uxbridge Pool, Curling Rink and Senior Center! Great Lifestyle Living for any Family or Seniors! A Must See!! |
| Price | $1,049,000 |
| Taxes: | $6109.00 |
| Assessment Year: | 2024 |
| Occupancy: | Owner |
| Address: | 11 Low Boul , Uxbridge, L9P 1W7, Durham |
| Directions/Cross Streets: | 4th Ave Noth and Low |
| Rooms: | 5 |
| Rooms +: | 3 |
| Bedrooms: | 2 |
| Bedrooms +: | 1 |
| Family Room: | F |
| Basement: | Finished |
| Level/Floor | Room | Length(ft) | Width(ft) | Descriptions | |
| Room 1 | Main | Living Ro | 25.16 | 17.61 | Gas Fireplace, Hardwood Floor, Open Stairs |
| Room 2 | Main | Kitchen | 22.89 | 12.63 | Breakfast Area, W/O To Sundeck, Ceramic Floor |
| Room 3 | Main | Dining Ro | 13.68 | 13.32 | Hardwood Floor, Open Concept |
| Room 4 | Main | Primary B | 15.12 | 11.32 | 3 Pc Ensuite, Broadloom, Double Closet |
| Room 5 | Main | Bedroom 2 | 11.97 | 11.32 | Broadloom, B/I Closet |
| Room 6 | Main | Laundry | 7.54 | 3.18 | |
| Room 7 | Basement | Recreatio | 25.98 | 13.87 | L-Shaped Room, Above Grade Window, Broadloom |
| Room 8 | Basement | Bedroom | 12.3 | 10.89 | 2 Pc Ensuite, Walk-In Closet(s), Broadloom |
| Room 9 | Basement | Workshop | 20.6 | 10.79 | Above Grade Window |
| Room 10 | Basement | Other | 22.99 | 16.99 | Unfinished, B/I Shelves |
| Room 11 | Basement | Cold Room | 16.99 | 3.51 |
| Washroom Type | No. of Pieces | Level |
| Washroom Type 1 | 4 | Main |
| Washroom Type 2 | 3 | Main |
| Washroom Type 3 | 2 | Basement |
| Washroom Type 4 | 0 | |
| Washroom Type 5 | 0 |
| Total Area: | 0.00 |
| Property Type: | Detached |
| Style: | Bungalow |
| Exterior: | Brick |
| Garage Type: | Attached |
| (Parking/)Drive: | Private Do |
| Drive Parking Spaces: | 4 |
| Park #1 | |
| Parking Type: | Private Do |
| Park #2 | |
| Parking Type: | Private Do |
| Pool: | None |
| Approximatly Square Footage: | 1500-2000 |
| CAC Included: | N |
| Water Included: | N |
| Cabel TV Included: | N |
| Common Elements Included: | N |
| Heat Included: | N |
| Parking Included: | N |
| Condo Tax Included: | N |
| Building Insurance Included: | N |
| Fireplace/Stove: | Y |
| Heat Type: | Forced Air |
| Central Air Conditioning: | Central Air |
| Central Vac: | Y |
| Laundry Level: | Syste |
| Ensuite Laundry: | F |
| Sewers: | Sewer |
$
%
Years
This calculator is for demonstration purposes only. Always consult a professional
financial advisor before making personal financial decisions.
| Although the information displayed is believed to be accurate, no warranties or representations are made of any kind. |
| CENTURY 21 WENDA ALLEN REALTY |
- Listing -1 of 0
|
|

Simon Huang
Broker
Bus:
905-241-2222
Fax:
905-241-3333
| Virtual Tour | Book Showing | Email a Friend |
Jump To:
At a Glance:
| Type: | Freehold - Detached |
| Area: | Durham |
| Municipality: | Uxbridge |
| Neighbourhood: | Uxbridge |
| Style: | Bungalow |
| Lot Size: | x 131.30(Feet) |
| Approximate Age: | |
| Tax: | $6,109 |
| Maintenance Fee: | $0 |
| Beds: | 2+1 |
| Baths: | 3 |
| Garage: | 0 |
| Fireplace: | Y |
| Air Conditioning: | |
| Pool: | None |
Locatin Map:
Payment Calculator:

Listing added to your favorite list
Looking for resale homes?

By agreeing to Terms of Use, you will have ability to search up to 310779 listings and access to richer information than found on REALTOR.ca through my website.

