$789,900
Available - For Sale
Listing ID: X12115514
69 South Indian Driv , The Nation, K0A 2M0, Prescott and Rus
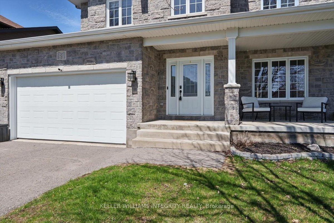
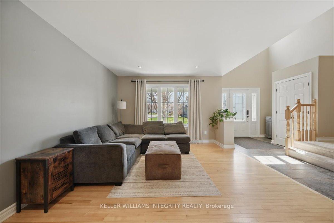
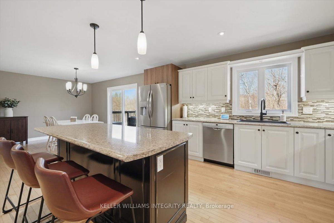
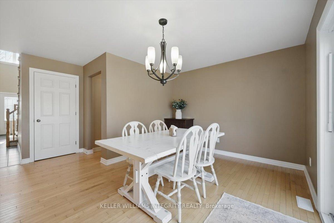
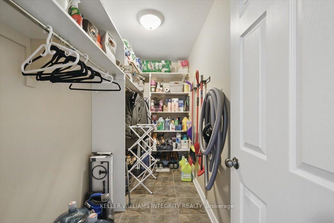
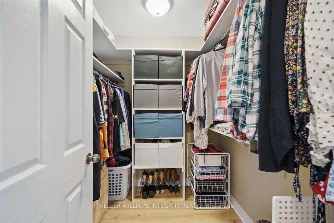
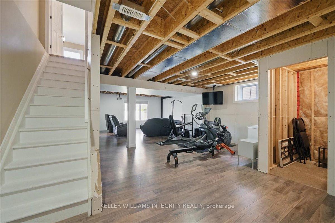
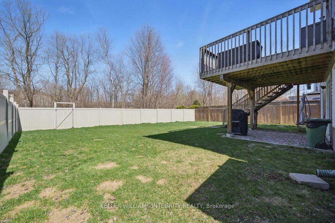
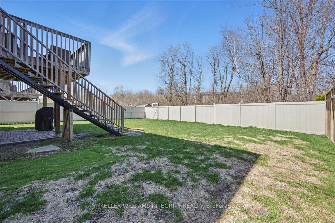
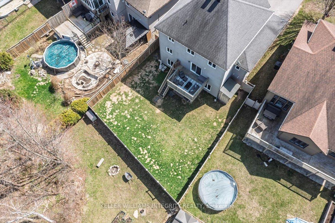
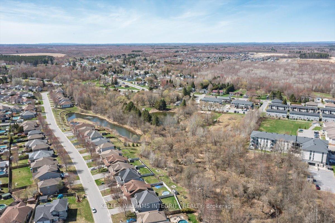
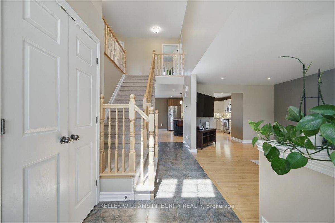
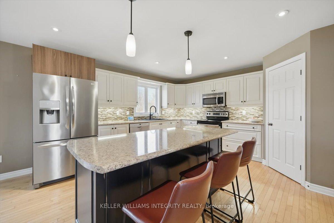
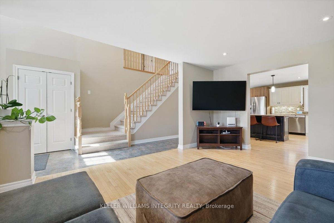
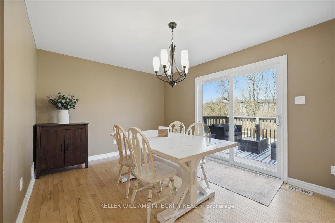
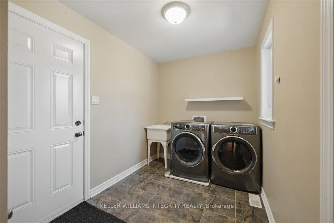
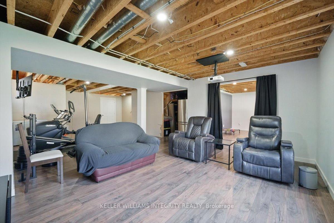
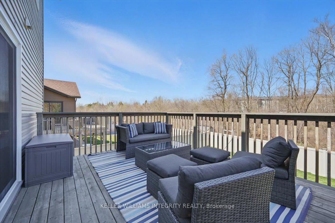
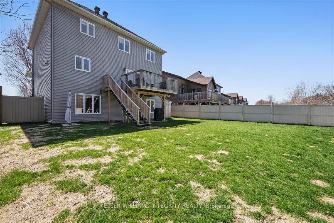
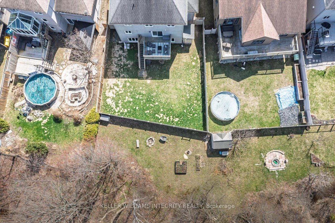
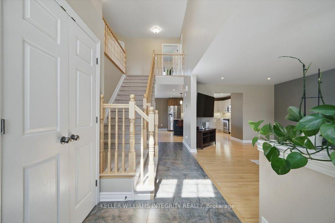
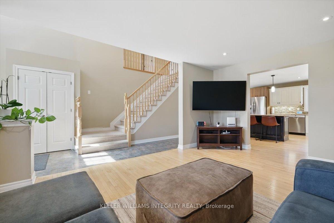
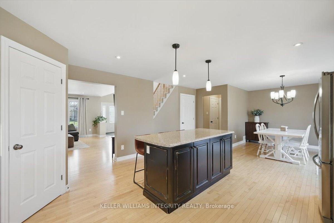


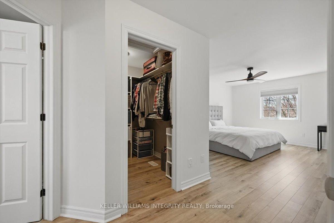
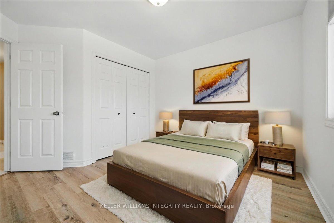
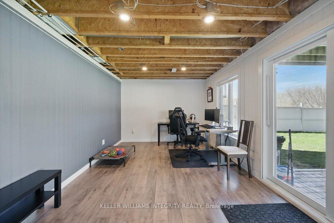
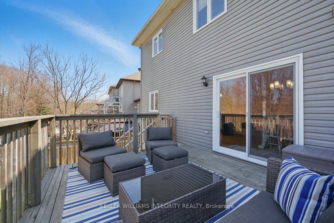
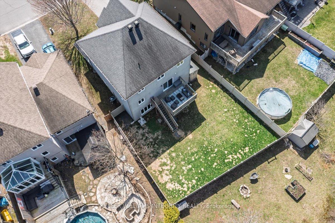
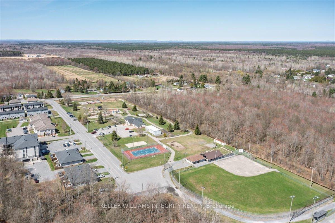
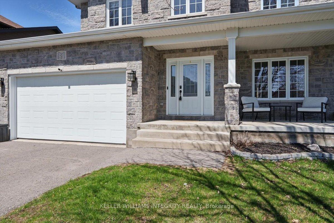


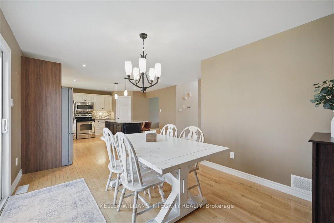
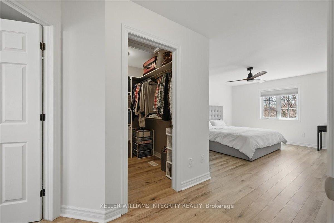
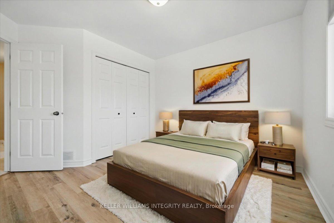
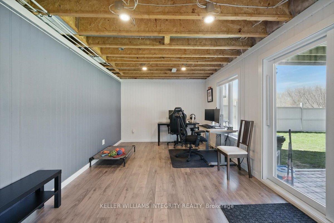
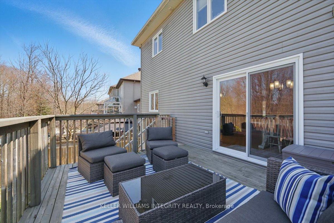
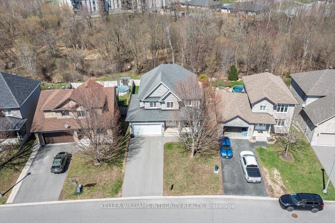
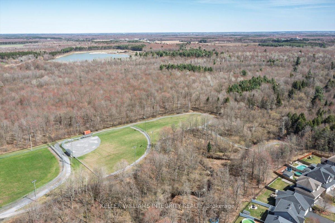
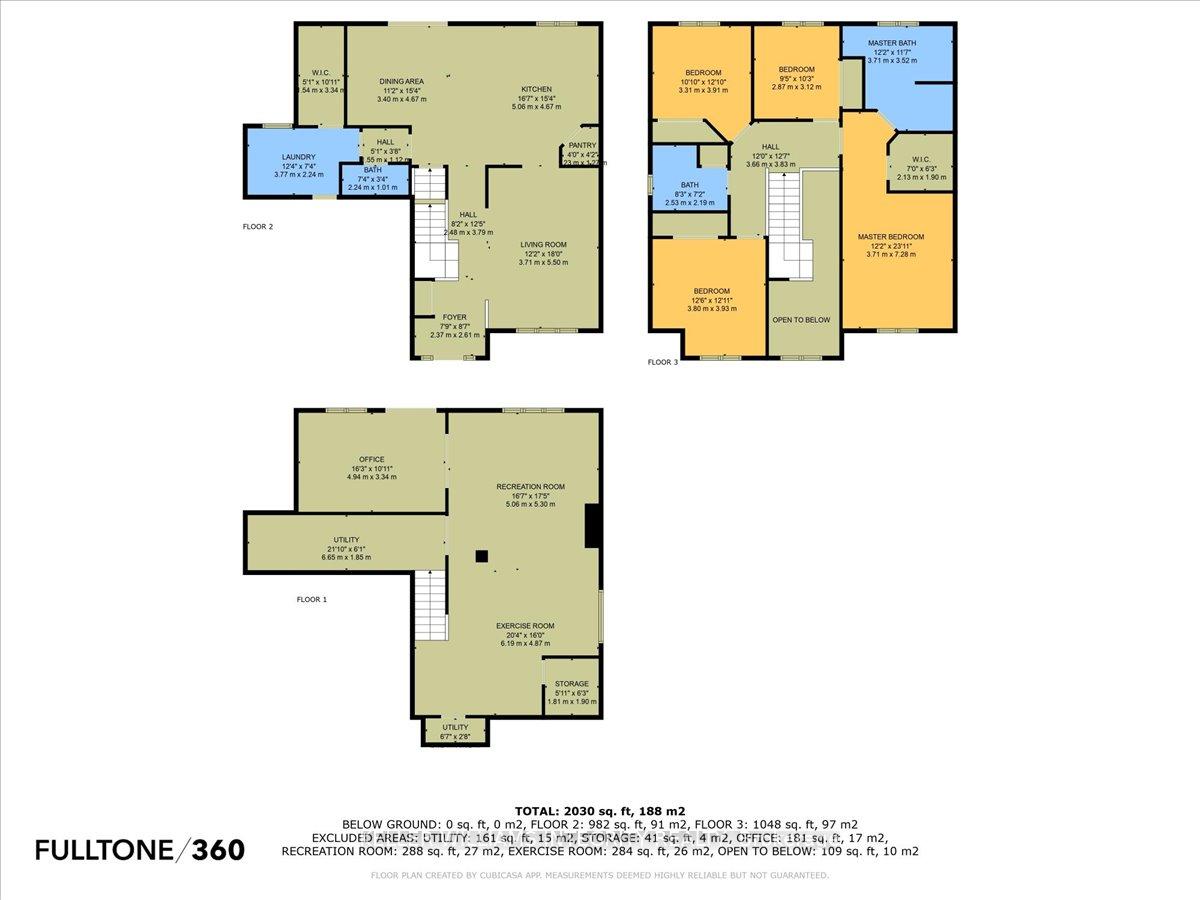
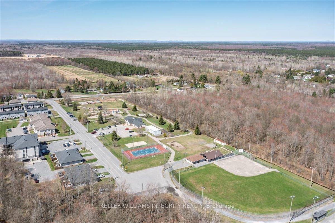
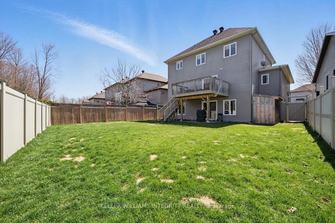
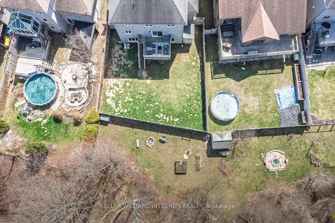
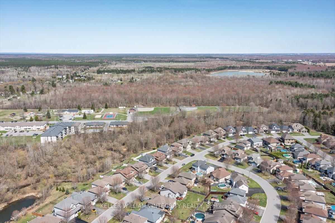
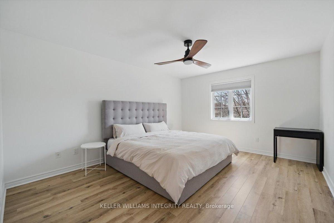
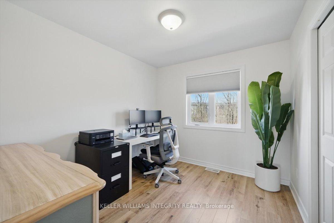
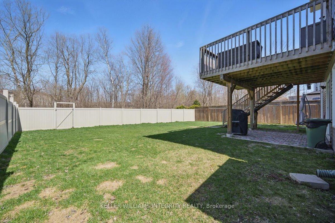
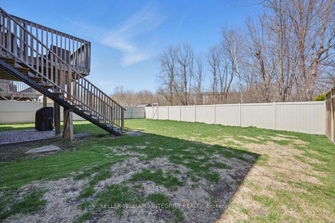
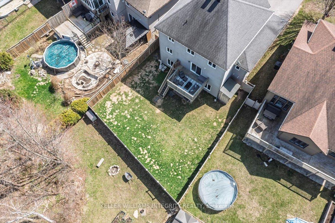
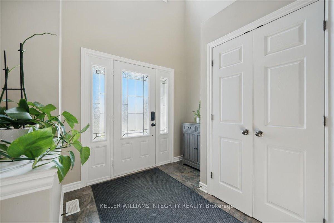
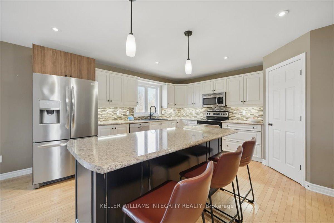
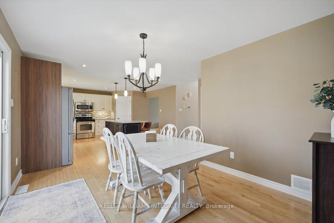
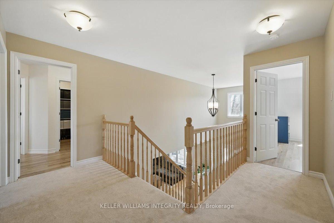
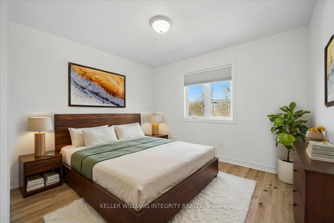
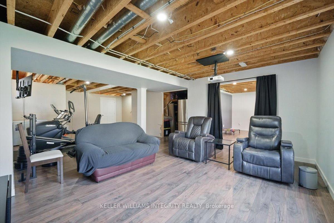
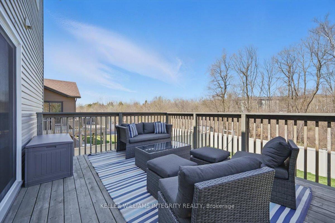
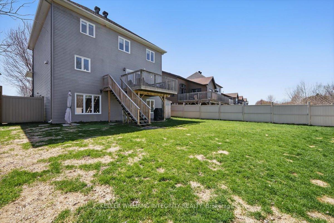
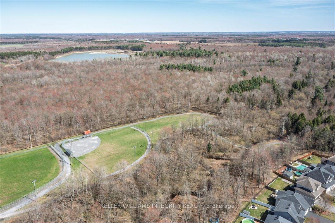
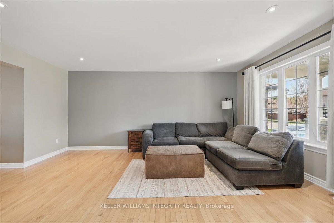
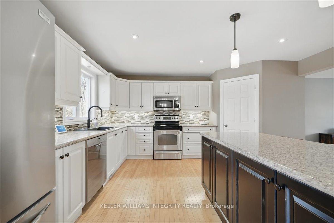
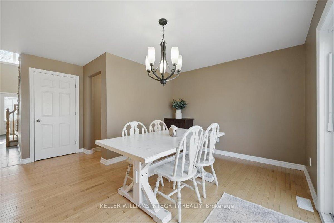
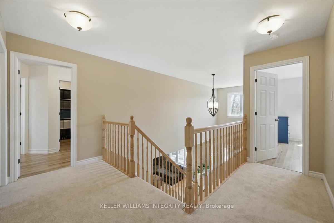
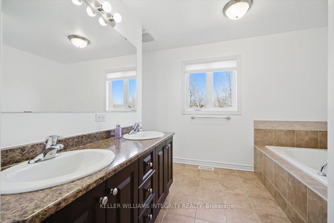
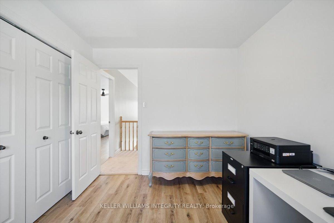
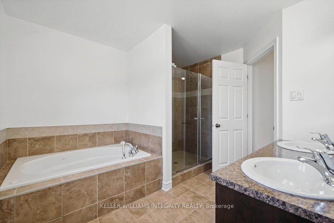
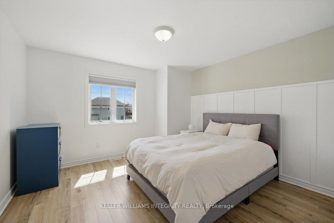


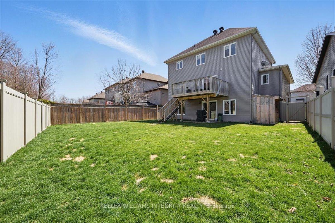
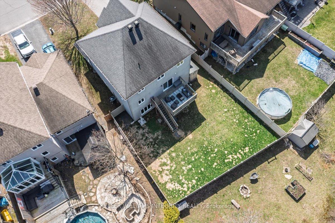
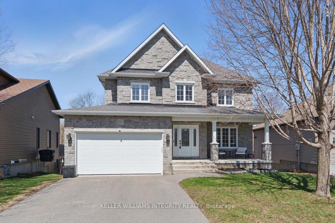
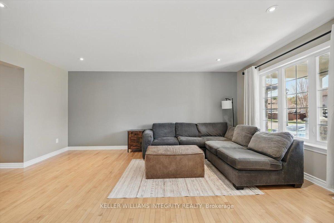
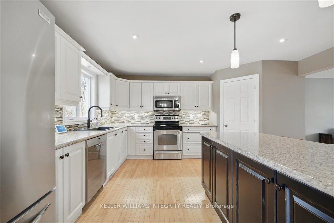
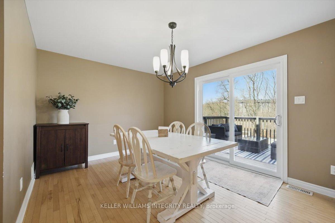
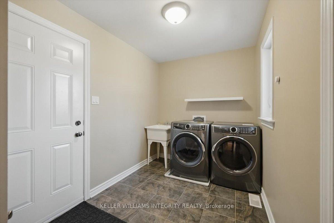
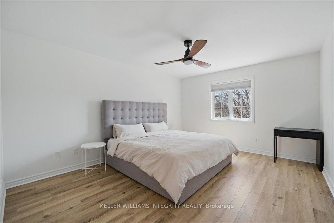
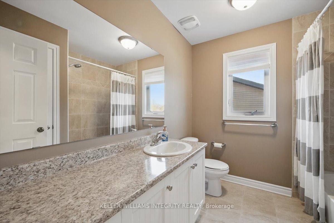
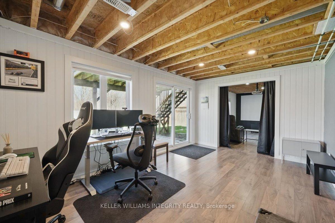
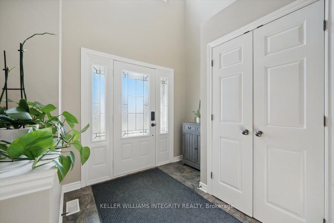
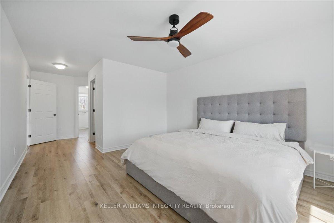
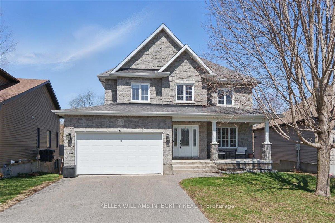
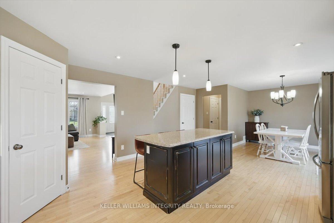
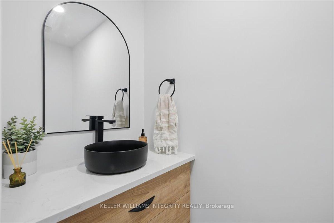
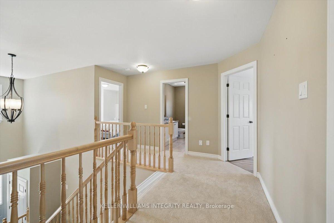
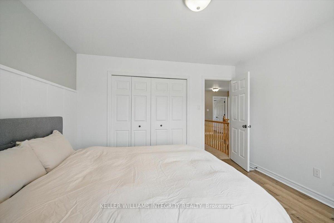
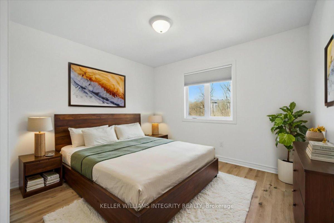
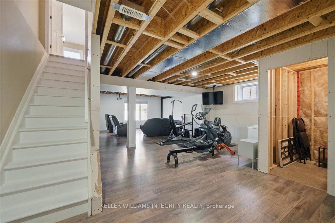
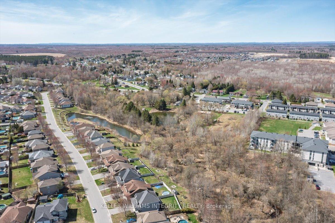
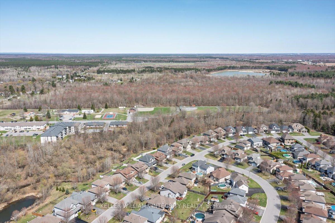



























































































| This stunning 2-storey home offers 2,274 sqft plus a walkout basement, set on a premium, fully fenced lot backing onto a peaceful ravine with mature trees, offering privacy and scenic beauty. Curb appeal shines with a large driveway and double car garage, welcoming you into a bright, open-concept main floor featuring hardwood flooring and tile throughout. The spacious living room flows into the gourmet kitchen with stainless steel appliances, tiled backsplash, walk-in pantry, and a large island with seating. Patio doors from the dining area lead to a spacious balcony deck with stairs to the yard - perfect for entertaining or quiet moments in nature and ideal for backyard access for kids and pets. The main level also features a remodeled powder room (2023), laundry with garage access, and a walk-in closet for practical storage. Upstairs, new carpet enhances the hall and stairs. The primary suite includes a walk-in closet and a luxurious 5-piece ensuite with a glass shower, Jacuzzi tub, and double sinks. Three additional bedrooms with new laminate flooring (2023) and a 4-piece bathroom complete the upper level. The walkout basement is partially finished with flooring and drywall. The back section is nearly complete just add a ceiling to finish a cozy family room. There is also a versatile den that could serve as a 5th bedroom and a rough-in for a bathroom, offering endless potential for growing families, for an in-law suite or multi-generational living. Located in the vibrant village of Limoges, enjoy nearby English and French schools, Larose Forest trails, local parks, a modern sports complex, and Calypso Waterpark. With quick access to Hwy 417, commuting to Ottawa or the Amazon center is a breeze. This home blends modern conveniences with natural charm - do not miss your chance to call it home! |
| Price | $789,900 |
| Taxes: | $5424.33 |
| Occupancy: | Owner |
| Address: | 69 South Indian Driv , The Nation, K0A 2M0, Prescott and Rus |
| Acreage: | < .50 |
| Directions/Cross Streets: | Des Pins & South Indian |
| Rooms: | 7 |
| Rooms +: | 2 |
| Bedrooms: | 4 |
| Bedrooms +: | 0 |
| Family Room: | T |
| Basement: | Walk-Out, Partially Fi |
| Washroom Type | No. of Pieces | Level |
| Washroom Type 1 | 2 | Main |
| Washroom Type 2 | 5 | Second |
| Washroom Type 3 | 3 | Second |
| Washroom Type 4 | 0 | |
| Washroom Type 5 | 0 |
| Total Area: | 0.00 |
| Approximatly Age: | 6-15 |
| Property Type: | Detached |
| Style: | 2-Storey |
| Exterior: | Stone, Vinyl Siding |
| Garage Type: | Built-In |
| (Parking/)Drive: | Private Do |
| Drive Parking Spaces: | 4 |
| Park #1 | |
| Parking Type: | Private Do |
| Park #2 | |
| Parking Type: | Private Do |
| Pool: | None |
| Approximatly Age: | 6-15 |
| Approximatly Square Footage: | 2000-2500 |
| Property Features: | Wooded/Treed, Ravine |
| CAC Included: | N |
| Water Included: | N |
| Cabel TV Included: | N |
| Common Elements Included: | N |
| Heat Included: | N |
| Parking Included: | N |
| Condo Tax Included: | N |
| Building Insurance Included: | N |
| Fireplace/Stove: | N |
| Heat Type: | Forced Air |
| Central Air Conditioning: | Central Air |
| Central Vac: | N |
| Laundry Level: | Syste |
| Ensuite Laundry: | F |
| Elevator Lift: | False |
| Sewers: | Sewer |
| Utilities-Cable: | Y |
| Utilities-Hydro: | Y |
$
%
Years
This calculator is for demonstration purposes only. Always consult a professional
financial advisor before making personal financial decisions.
| Although the information displayed is believed to be accurate, no warranties or representations are made of any kind. |
| KELLER WILLIAMS INTEGRITY REALTY |
- Listing -1 of 0
|
|

Simon Huang
Broker
Bus:
905-241-2222
Fax:
905-241-3333
| Virtual Tour | Book Showing | Email a Friend |
Jump To:
At a Glance:
| Type: | Freehold - Detached |
| Area: | Prescott and Russell |
| Municipality: | The Nation |
| Neighbourhood: | 616 - Limoges |
| Style: | 2-Storey |
| Lot Size: | x 114.88(Feet) |
| Approximate Age: | 6-15 |
| Tax: | $5,424.33 |
| Maintenance Fee: | $0 |
| Beds: | 4 |
| Baths: | 3 |
| Garage: | 0 |
| Fireplace: | N |
| Air Conditioning: | |
| Pool: | None |
Locatin Map:
Payment Calculator:

Listing added to your favorite list
Looking for resale homes?

By agreeing to Terms of Use, you will have ability to search up to 310779 listings and access to richer information than found on REALTOR.ca through my website.

