$3,300
Available - For Rent
Listing ID: E12008690
24 Gable Plac , Toronto, M1P 4J8, Toronto
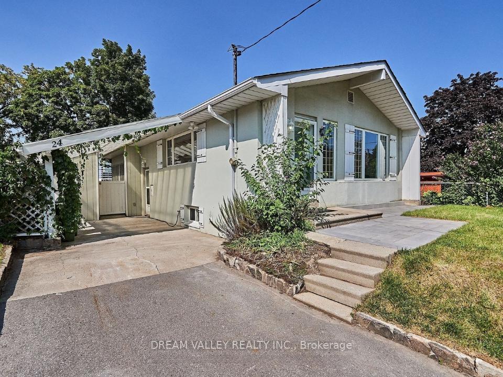
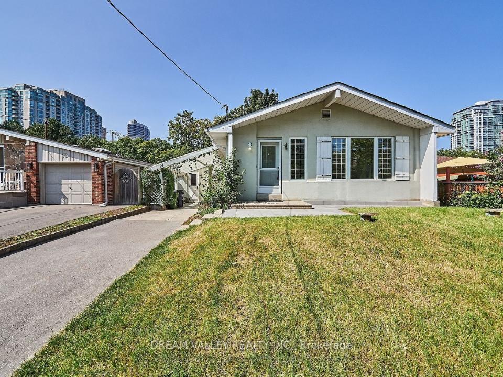
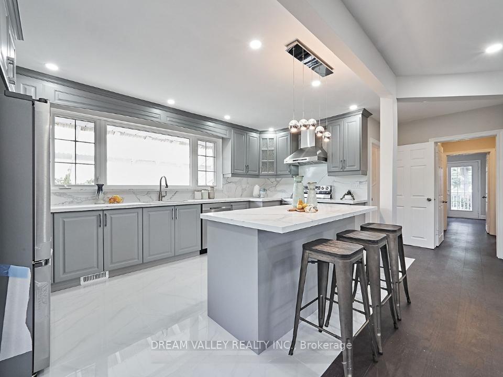
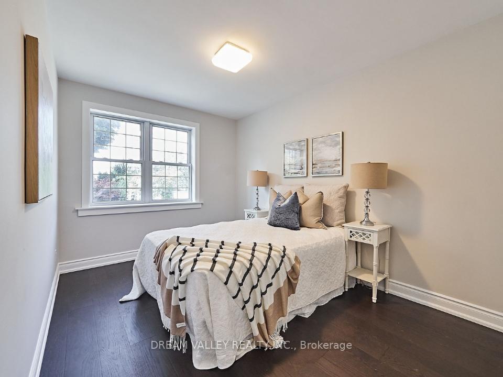
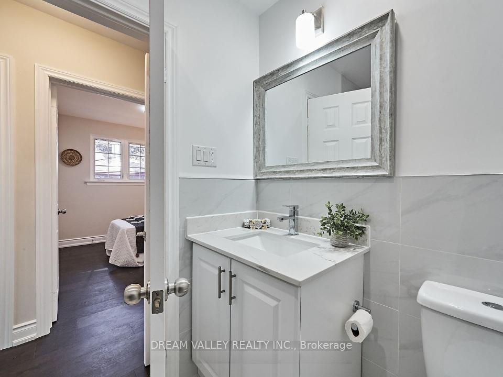
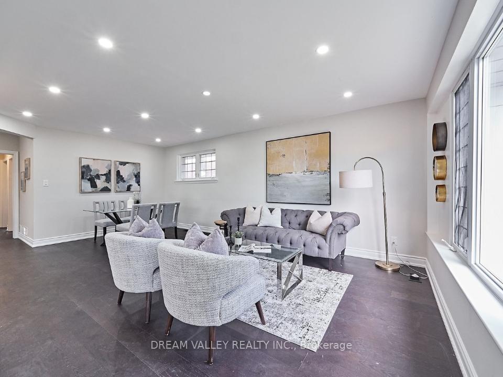
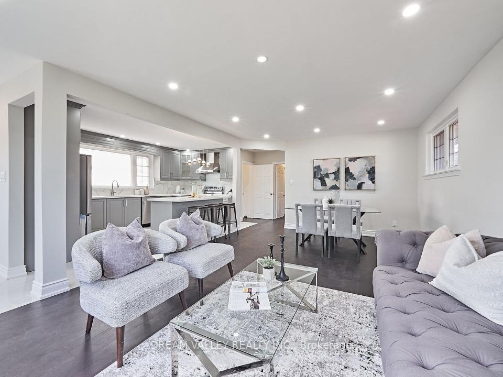
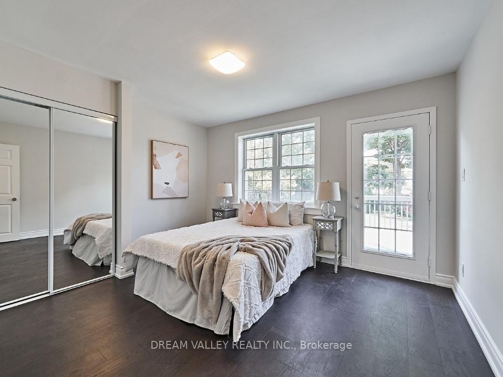
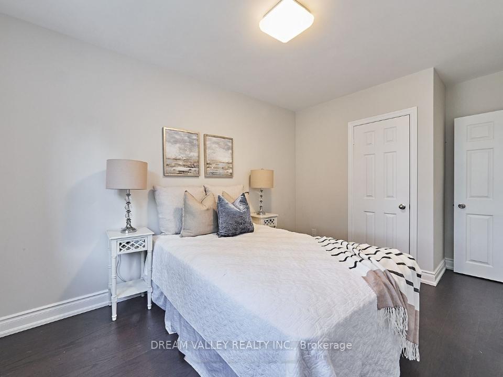
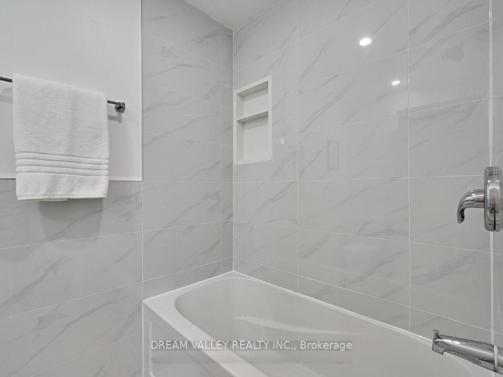
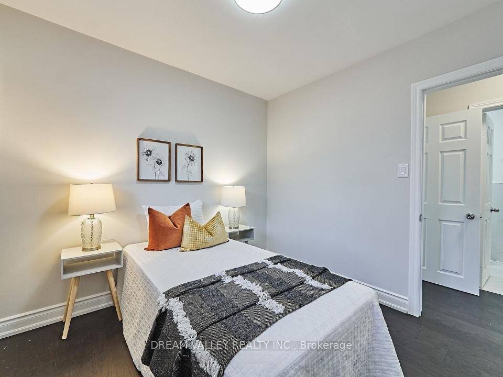
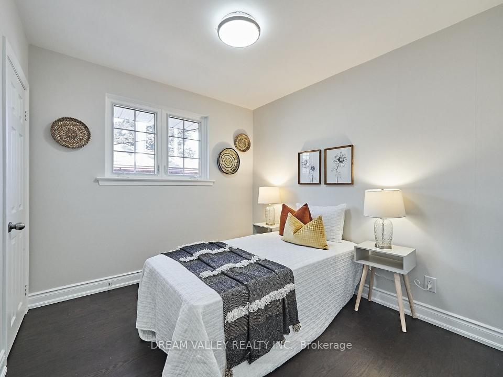
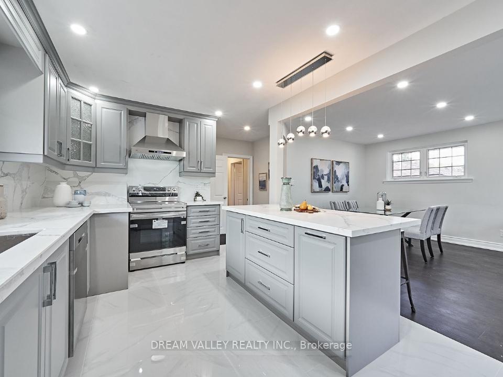
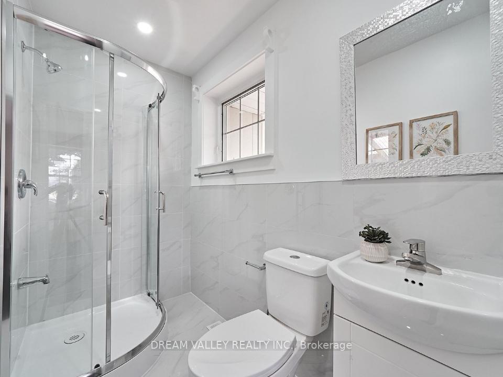
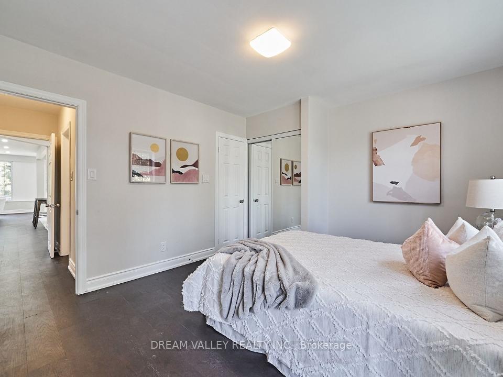
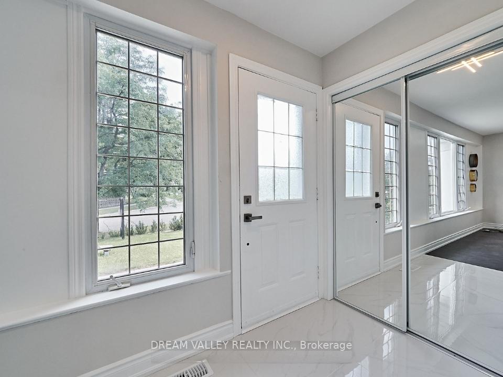
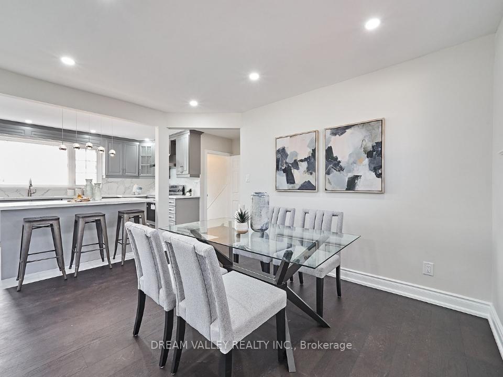
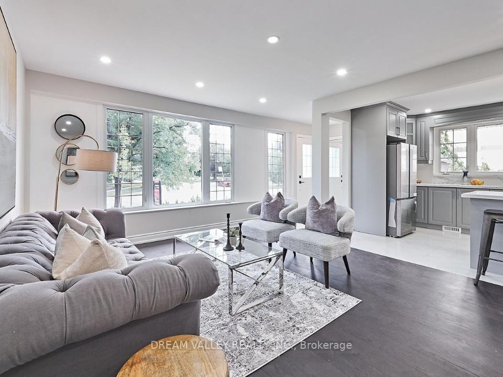
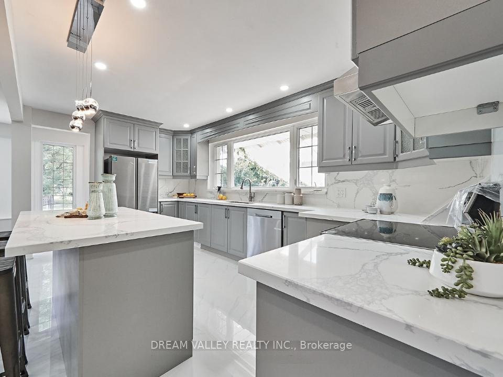



















| Prime location! Available for lease from May 1st, this fully renovated detached bungalow offers a spacious layout with 3 bedrooms and 2 modern bathrooms, perfect for family living. Just across from Scarborough Town Centre (STC) and close to the University of Toronto, as well as all essential amenities. The open-concept living and dining areas flow seamlessly into a modern kitchen with granite countertops, stainless steel appliances, and a stylish backsplash. The master bedroom features a luxurious 4-piece ensuite with plenty of natural light. A superior living experience in a convenient, sought-after neighborhood. |
| Price | $3,300 |
| Taxes: | $0.00 |
| Occupancy: | Tenant |
| Address: | 24 Gable Plac , Toronto, M1P 4J8, Toronto |
| Directions/Cross Streets: | McCowan & Ellesmere |
| Rooms: | 5 |
| Bedrooms: | 3 |
| Bedrooms +: | 0 |
| Family Room: | F |
| Basement: | Apartment, Separate Ent |
| Furnished: | Unfu |
| Level/Floor | Room | Length(ft) | Width(ft) | Descriptions | |
| Room 1 | Main | Living Ro | 12.82 | 11.78 | Hardwood Floor, Pot Lights |
| Room 2 | Main | Dining Ro | 12.82 | 8.56 | Hardwood Floor, Pot Lights |
| Room 3 | Main | Kitchen | 16.63 | 13.19 | Ceramic Floor, Quartz Counter |
| Room 4 | Main | Primary B | 11.05 | 10.89 | Hardwood Floor, Mirrored Closet, 4 Pc Ensuite |
| Room 5 | Main | Bedroom 2 | 12.04 | 9.12 | Hardwood Floor, Closet |
| Room 6 | Main | Bedroom 3 | 9.28 | 8.95 | Hardwood Floor, Closet |
| Washroom Type | No. of Pieces | Level |
| Washroom Type 1 | 4 | Main |
| Washroom Type 2 | 0 | |
| Washroom Type 3 | 0 | |
| Washroom Type 4 | 0 | |
| Washroom Type 5 | 0 |
| Total Area: | 0.00 |
| Property Type: | Detached |
| Style: | Bungalow |
| Exterior: | Stucco (Plaster) |
| Garage Type: | None |
| (Parking/)Drive: | Private |
| Drive Parking Spaces: | 1 |
| Park #1 | |
| Parking Type: | Private |
| Park #2 | |
| Parking Type: | Private |
| Pool: | None |
| Laundry Access: | Shared, In Ba |
| Other Structures: | Drive Shed |
| Approximatly Square Footage: | 1100-1500 |
| CAC Included: | N |
| Water Included: | N |
| Cabel TV Included: | N |
| Common Elements Included: | N |
| Heat Included: | N |
| Parking Included: | Y |
| Condo Tax Included: | N |
| Building Insurance Included: | N |
| Fireplace/Stove: | Y |
| Heat Type: | Forced Air |
| Central Air Conditioning: | Central Air |
| Central Vac: | N |
| Laundry Level: | Syste |
| Ensuite Laundry: | F |
| Elevator Lift: | False |
| Sewers: | Septic |
| Utilities-Cable: | N |
| Utilities-Hydro: | Y |
| Although the information displayed is believed to be accurate, no warranties or representations are made of any kind. |
| DREAM VALLEY REALTY INC. |
- Listing -1 of 0
|
|

Simon Huang
Broker
Bus:
905-241-2222
Fax:
905-241-3333
| Book Showing | Email a Friend |
Jump To:
At a Glance:
| Type: | Freehold - Detached |
| Area: | Toronto |
| Municipality: | Toronto E09 |
| Neighbourhood: | Bendale |
| Style: | Bungalow |
| Lot Size: | x 148.00(Feet) |
| Approximate Age: | |
| Tax: | $0 |
| Maintenance Fee: | $0 |
| Beds: | 3 |
| Baths: | 2 |
| Garage: | 0 |
| Fireplace: | Y |
| Air Conditioning: | |
| Pool: | None |
Locatin Map:

Listing added to your favorite list
Looking for resale homes?

By agreeing to Terms of Use, you will have ability to search up to 310779 listings and access to richer information than found on REALTOR.ca through my website.

