$1,150,000
Available - For Sale
Listing ID: X12081023
2895 Heardcreek Trai , London North, N6G 0V9, Middlesex
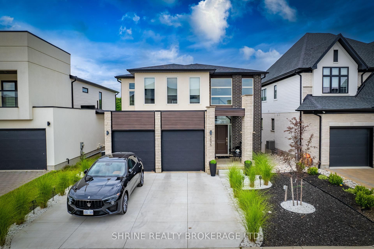
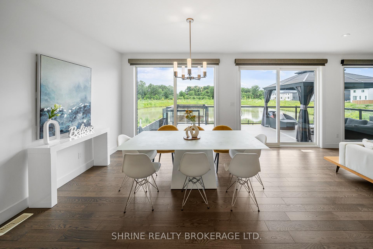
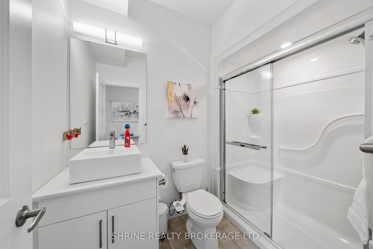
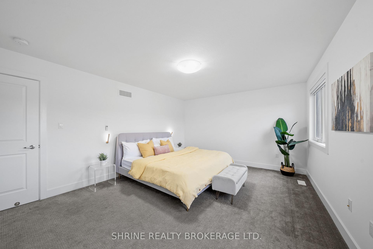

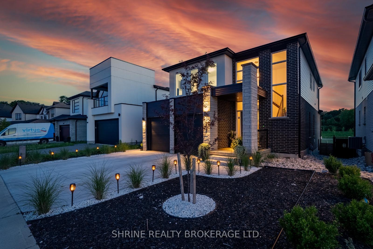
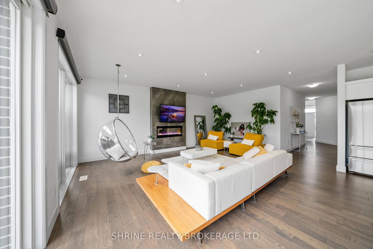
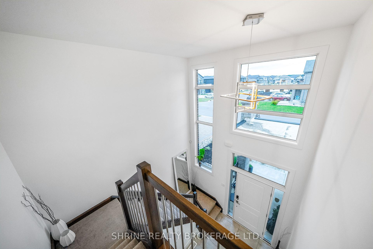
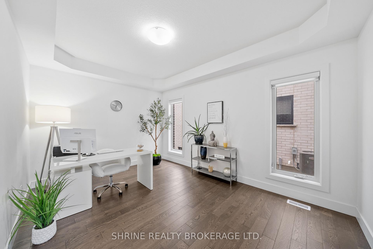
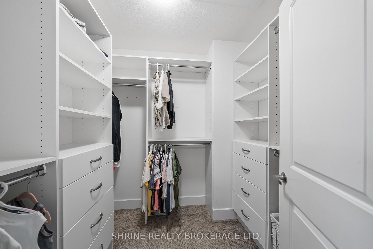
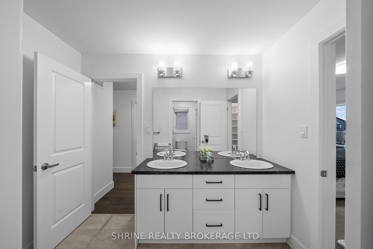
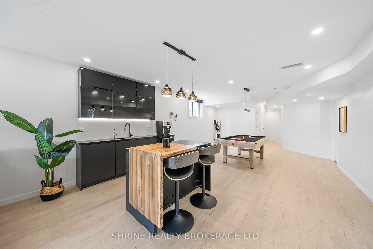
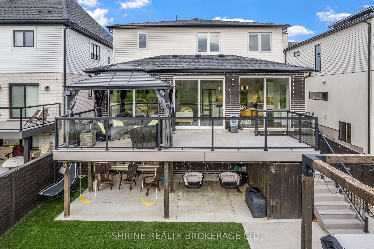
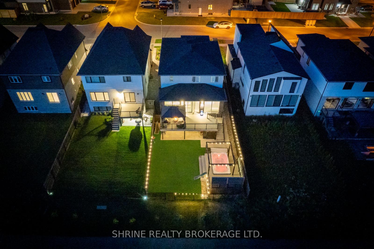
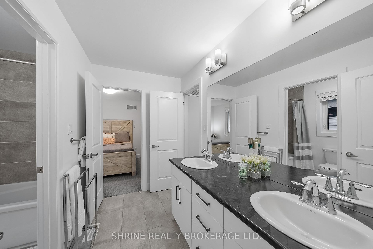
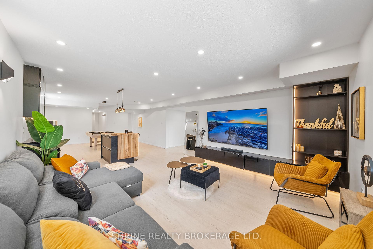
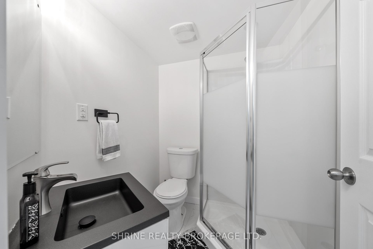
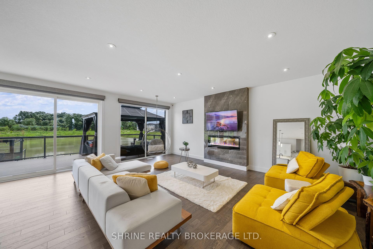
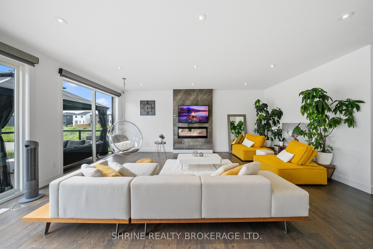
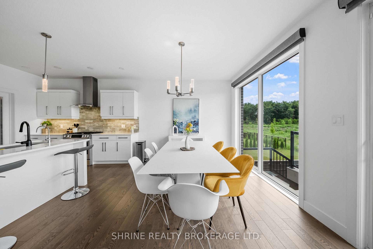
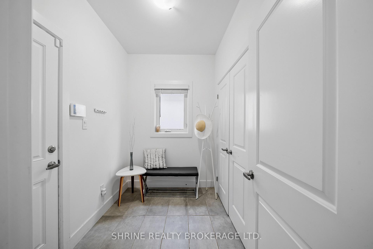

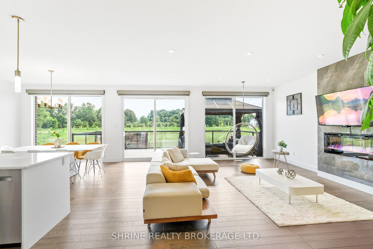
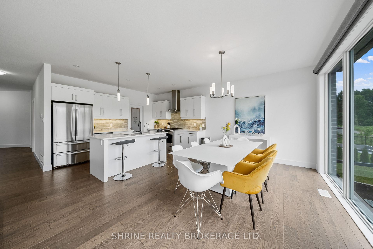
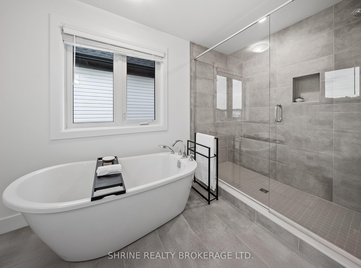
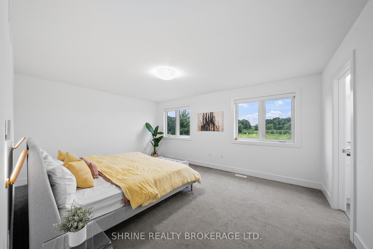
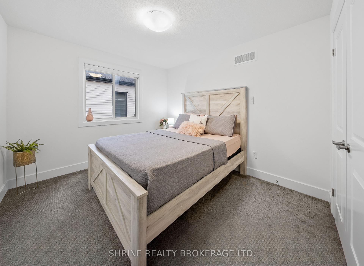
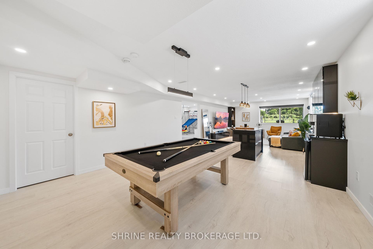
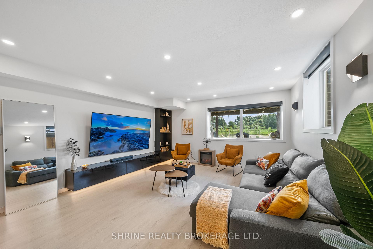
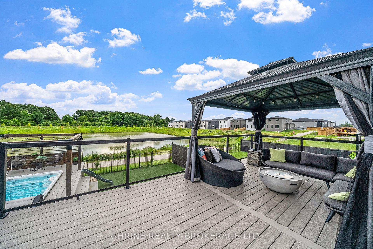
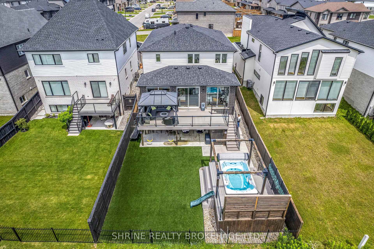

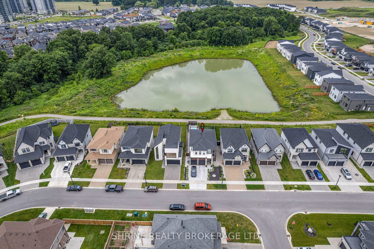
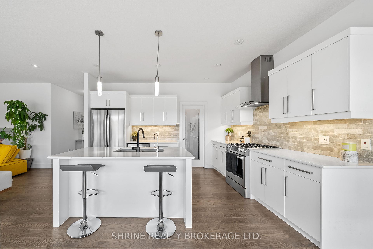
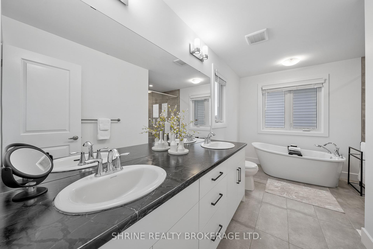
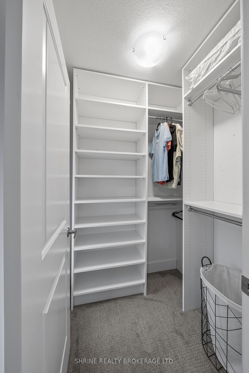
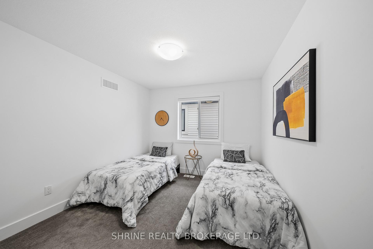
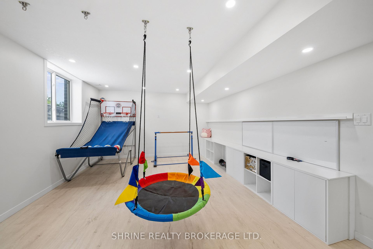
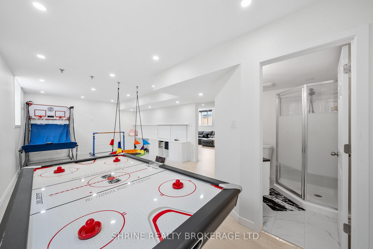
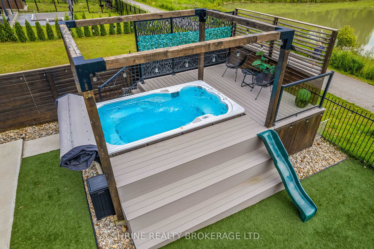








































| Nestled in a prestigious neighborhood, this meticulously maintained two-story detached home offers finished basement with lookout windows. The main floor features an office, a full three-piece bathroom, a living room with an electric fireplace, upgraded windows offering a stunning pond view, and a kitchen equipped with a walk-in pantry, gas stove, and two dishwashers. The dining area provides access to a composite deck. Upstairs, you will find four generously sized bedrooms, a full three-piece Jack and Jill bathroom, laundry room and a primary bedroom with a pond view, walk-in closet, built-in cabinets, and a luxurious five-piece ensuite. The finished lookout basement includes a beautiful upgraded kitchenette, built-in cabinets, a family room, a game room (recreation room), and a full bathroom. The backyard is designed for enjoyment and low maintenance, featuring an upgraded composite deck with glass railing, an outdoor living space with a gazebo, a swim spa, a pergola, and artificial grass. Built-in swings and the stunning pond view with green space complete this exceptional property. |
| Price | $1,150,000 |
| Taxes: | $7551.00 |
| Assessment Year: | 2024 |
| Occupancy: | Vacant |
| Address: | 2895 Heardcreek Trai , London North, N6G 0V9, Middlesex |
| Directions/Cross Streets: | Heardcreek trail and Red Pine Crossing |
| Rooms: | 13 |
| Rooms +: | 2 |
| Bedrooms: | 4 |
| Bedrooms +: | 1 |
| Family Room: | T |
| Basement: | Finished, Full |
| Level/Floor | Room | Length(ft) | Width(ft) | Descriptions | |
| Room 1 | Main | Dining Ro | 14.07 | 10.36 | |
| Room 2 | Main | Great Roo | 26.31 | 15.09 | Electric Fireplace, B/I Desk |
| Room 3 | Main | Kitchen | 14.07 | 10.07 | Pantry, Backsplash |
| Room 4 | Main | Study | 14.76 | 10.69 | |
| Room 5 | Main | Bathroom | 3 Pc Bath | ||
| Room 6 | Second | Bedroom | 11.48 | 8.99 | |
| Room 7 | Second | Bedroom 2 | 11.09 | 9.97 | |
| Room 8 | Second | Bedroom 4 | 11.09 | 9.97 | |
| Room 9 | Second | Primary B | 16.99 | 15.09 | 5 Pc Ensuite, Walk-In Closet(s) |
| Room 10 | Second | Bathroom | 4 Pc Bath | ||
| Room 11 | Basement | Recreatio | 14.76 | 35.78 | B/I Shelves, Combined w/Kitchen |
| Room 12 | Basement | Game Room | 11.87 | 21.98 | Combined w/Game |
| Room 13 | Basement | Bathroom | 3 Pc Bath |
| Washroom Type | No. of Pieces | Level |
| Washroom Type 1 | 3 | Main |
| Washroom Type 2 | 4 | Second |
| Washroom Type 3 | 5 | Second |
| Washroom Type 4 | 3 | Basement |
| Washroom Type 5 | 0 |
| Total Area: | 0.00 |
| Approximatly Age: | 6-15 |
| Property Type: | Detached |
| Style: | 2-Storey |
| Exterior: | Brick, Stucco (Plaster) |
| Garage Type: | Attached |
| (Parking/)Drive: | Private Do |
| Drive Parking Spaces: | 2 |
| Park #1 | |
| Parking Type: | Private Do |
| Park #2 | |
| Parking Type: | Private Do |
| Pool: | None |
| Other Structures: | Gazebo, Fence |
| Approximatly Age: | 6-15 |
| Approximatly Square Footage: | 2500-3000 |
| Property Features: | Campground |
| CAC Included: | N |
| Water Included: | N |
| Cabel TV Included: | N |
| Common Elements Included: | N |
| Heat Included: | N |
| Parking Included: | N |
| Condo Tax Included: | N |
| Building Insurance Included: | N |
| Fireplace/Stove: | Y |
| Heat Type: | Forced Air |
| Central Air Conditioning: | Central Air |
| Central Vac: | N |
| Laundry Level: | Syste |
| Ensuite Laundry: | F |
| Sewers: | Sewer |
$
%
Years
This calculator is for demonstration purposes only. Always consult a professional
financial advisor before making personal financial decisions.
| Although the information displayed is believed to be accurate, no warranties or representations are made of any kind. |
| SHRINE REALTY BROKERAGE LTD. |
- Listing -1 of 0
|
|

Simon Huang
Broker
Bus:
905-241-2222
Fax:
905-241-3333
| Virtual Tour | Book Showing | Email a Friend |
Jump To:
At a Glance:
| Type: | Freehold - Detached |
| Area: | Middlesex |
| Municipality: | London North |
| Neighbourhood: | North S |
| Style: | 2-Storey |
| Lot Size: | x 124.38(Feet) |
| Approximate Age: | 6-15 |
| Tax: | $7,551 |
| Maintenance Fee: | $0 |
| Beds: | 4+1 |
| Baths: | 4 |
| Garage: | 0 |
| Fireplace: | Y |
| Air Conditioning: | |
| Pool: | None |
Locatin Map:
Payment Calculator:

Listing added to your favorite list
Looking for resale homes?

By agreeing to Terms of Use, you will have ability to search up to 310779 listings and access to richer information than found on REALTOR.ca through my website.

