$2,585,000
Available - For Sale
Listing ID: N12115776
11 Cairns Gate , King, L7B 0P5, York
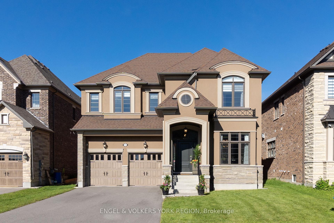
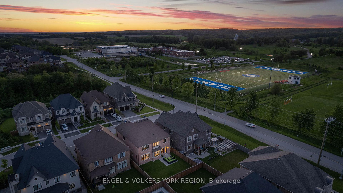
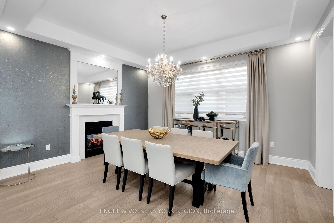
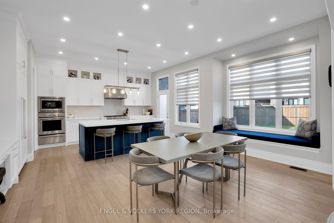
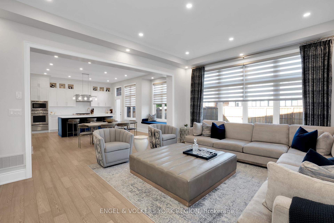
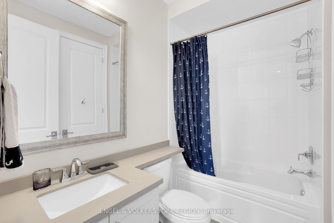
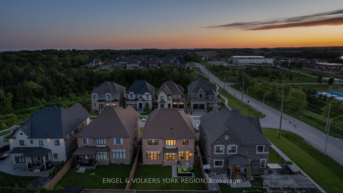
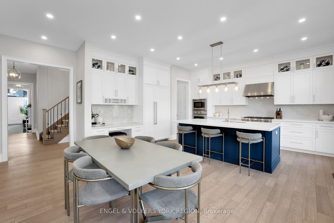
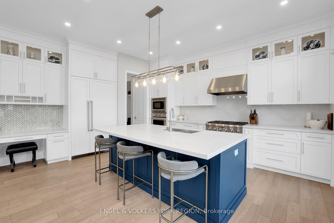
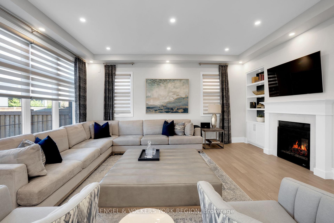
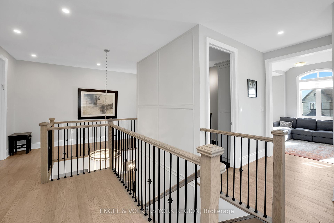
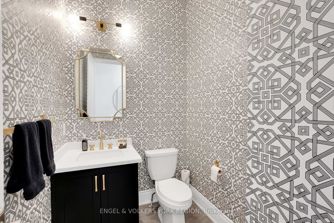

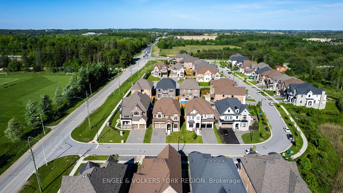
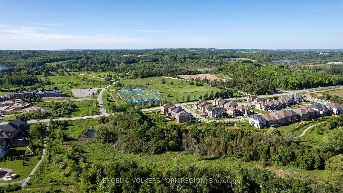
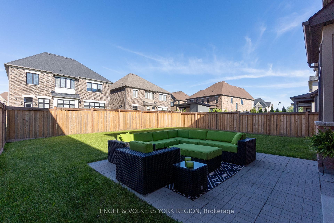
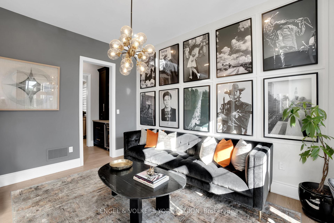
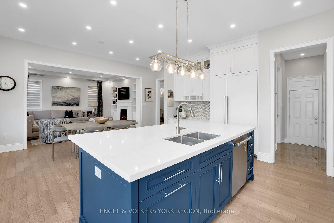
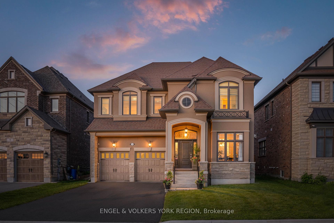
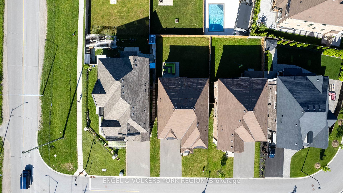
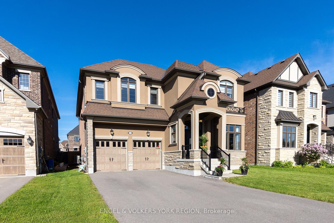
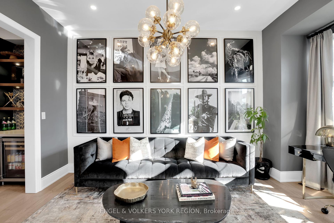
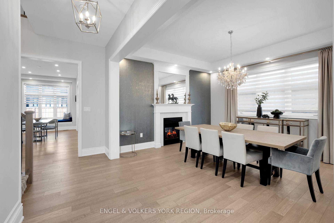
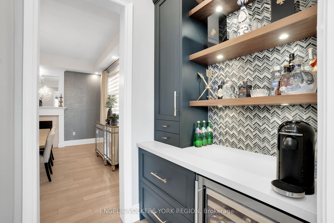
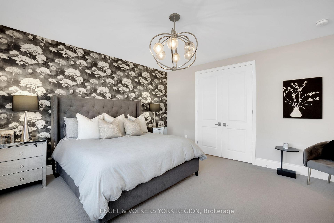
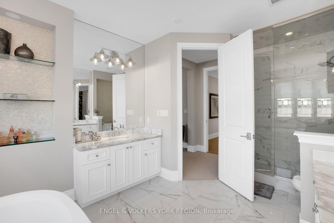
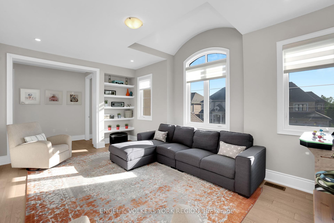
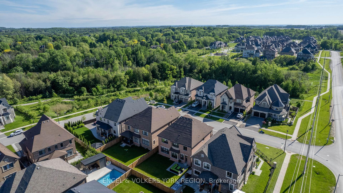
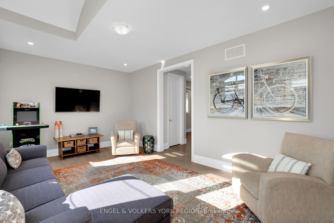
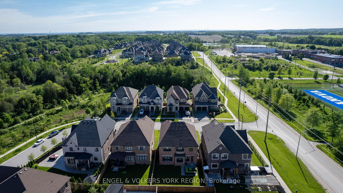
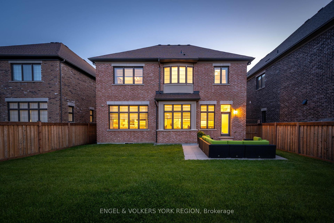
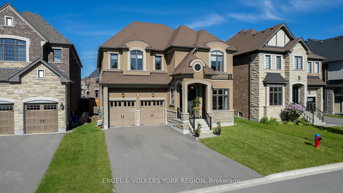
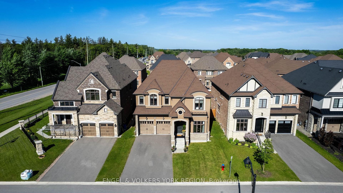
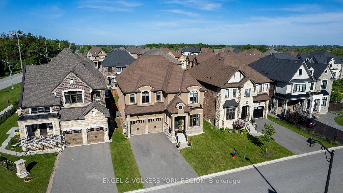
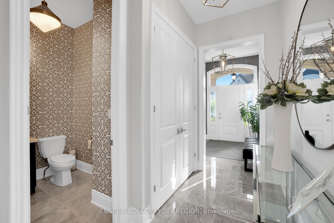
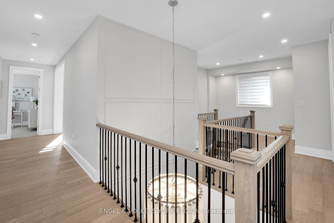
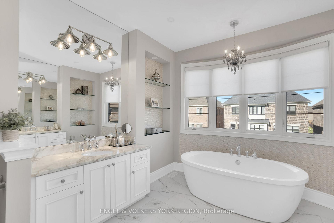
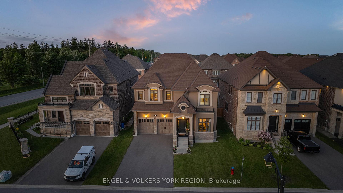
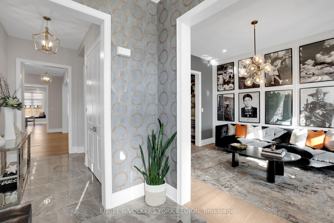
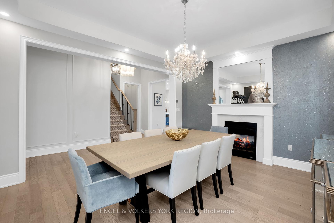
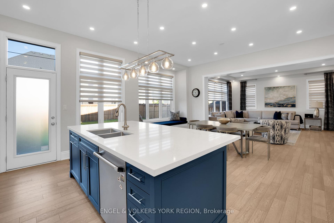
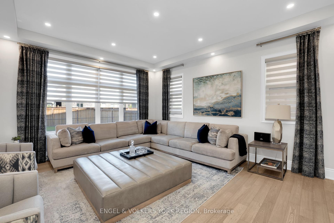
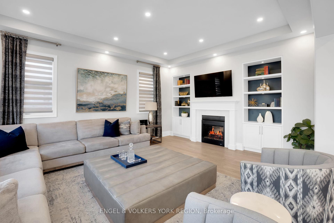
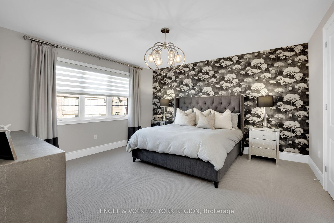
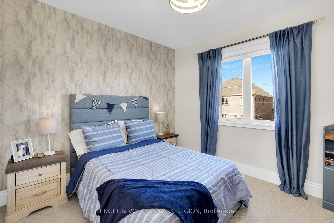
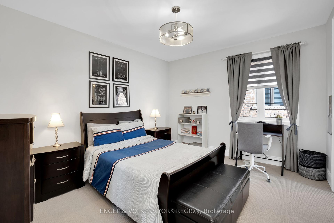
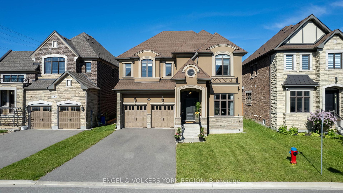
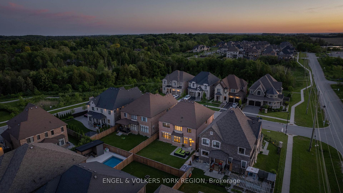
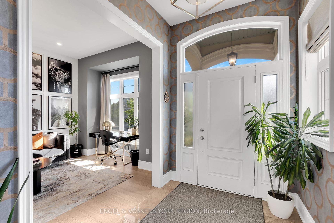
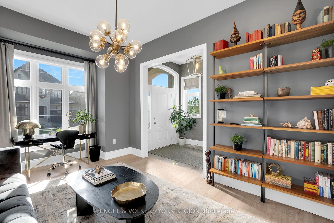
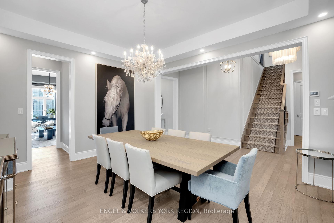
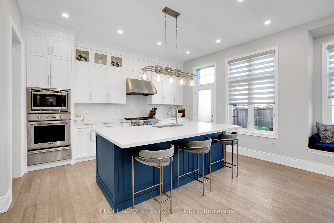
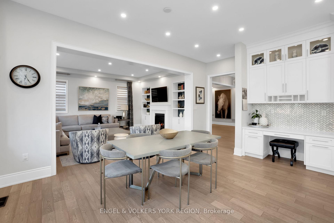
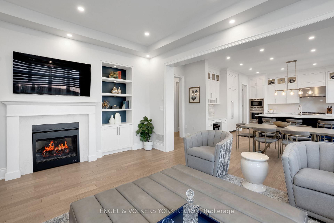
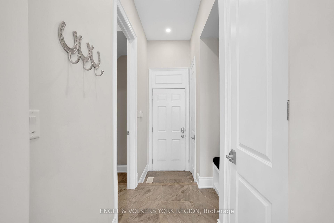
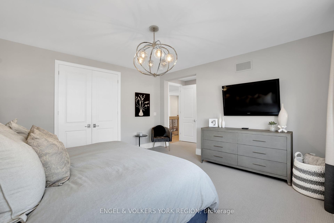
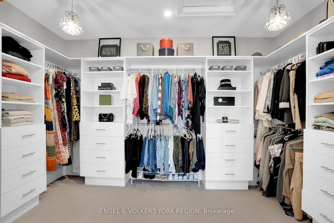
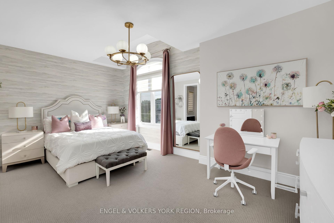
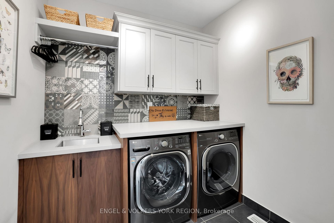
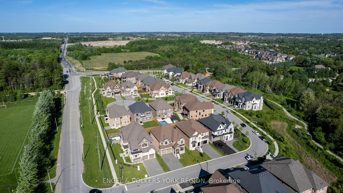






























































| Situated in an exclusive community that is known for its opulent homes and lush surroundings with unparalleled privacy. This gorgeous designer home features 3820 sq ft above ground with 4 bedrooms and 4 bathrooms, with an additional 1778 sq ft in the basement. Chef-inspired custom kitchen with quartz counter tops, equipped with built-in Thermador appliances, pantry with an invisible wall, large centre island with storage. Complete with designer light fixtures, pot lights, upgraded hardwood flooring and porcelain tiles throughout. Open concept family room is an entertainers dream with custom wall unit with a double sided gas fireplace, plus an additional family room on 2nd floor (Potential 5th Bedroom). Primary suite showcases a large walk in custom closet, ensuite with his and her vanities and quartz countertops. Convenient commute to downtown Toronto with the GO train and HWY 400 within 5 minutes, close to restaurants, banks, schools, and all amenities including the newly built King Recreation Complex. |
| Price | $2,585,000 |
| Taxes: | $14820.67 |
| Occupancy: | Owner |
| Address: | 11 Cairns Gate , King, L7B 0P5, York |
| Acreage: | < .50 |
| Directions/Cross Streets: | Keele St & 15th Sideroad |
| Rooms: | 11 |
| Bedrooms: | 4 |
| Bedrooms +: | 0 |
| Family Room: | T |
| Basement: | Unfinished |
| Level/Floor | Room | Length(ft) | Width(ft) | Descriptions | |
| Room 1 | Main | Living Ro | 10.82 | 15.61 | Hardwood Floor, Pot Lights, Large Window |
| Room 2 | Main | Dining Ro | 13.19 | 15.12 | Hardwood Floor, Fireplace, Large Window |
| Room 3 | Main | Family Ro | 15.28 | 19.25 | Hardwood Floor, Fireplace, Combined w/Kitchen |
| Room 4 | Main | Kitchen | 13.05 | 17.58 | Hardwood Floor, Stainless Steel Appl, W/O To Yard |
| Room 5 | Main | Breakfast | 9.61 | 18.47 | Hardwood Floor, B/I Desk, Overlooks Backyard |
| Room 6 | Second | Primary B | 14.99 | 15.28 | 5 Pc Ensuite, Walk-In Closet(s), Large Window |
| Room 7 | Second | Bedroom 2 | 18.17 | 12.17 | Semi Ensuite, Large Closet, Large Window |
| Room 8 | Second | Bedroom 3 | 11.45 | 17.22 | Semi Ensuite, Large Closet, Large Window |
| Room 9 | Second | Bedroom 4 | 13.51 | 11.81 | Semi Ensuite, Large Closet, Large Window |
| Room 10 | Second | Loft | 19.02 | 12.76 | Hardwood Floor, Large Window |
| Room 11 | Second | Laundry | 8.04 | 7.58 | Tile Floor |
| Washroom Type | No. of Pieces | Level |
| Washroom Type 1 | 2 | Main |
| Washroom Type 2 | 5 | Second |
| Washroom Type 3 | 3 | Second |
| Washroom Type 4 | 0 | |
| Washroom Type 5 | 0 |
| Total Area: | 0.00 |
| Approximatly Age: | 6-15 |
| Property Type: | Detached |
| Style: | 2-Storey |
| Exterior: | Stone, Stucco (Plaster) |
| Garage Type: | Built-In |
| (Parking/)Drive: | Private Do |
| Drive Parking Spaces: | 4 |
| Park #1 | |
| Parking Type: | Private Do |
| Park #2 | |
| Parking Type: | Private Do |
| Pool: | None |
| Approximatly Age: | 6-15 |
| Approximatly Square Footage: | 3500-5000 |
| Property Features: | Fenced Yard, Greenbelt/Conserva |
| CAC Included: | N |
| Water Included: | N |
| Cabel TV Included: | N |
| Common Elements Included: | N |
| Heat Included: | N |
| Parking Included: | N |
| Condo Tax Included: | N |
| Building Insurance Included: | N |
| Fireplace/Stove: | Y |
| Heat Type: | Forced Air |
| Central Air Conditioning: | Central Air |
| Central Vac: | Y |
| Laundry Level: | Syste |
| Ensuite Laundry: | F |
| Elevator Lift: | False |
| Sewers: | Sewer |
| Utilities-Cable: | A |
| Utilities-Hydro: | Y |
$
%
Years
This calculator is for demonstration purposes only. Always consult a professional
financial advisor before making personal financial decisions.
| Although the information displayed is believed to be accurate, no warranties or representations are made of any kind. |
| ENGEL & VOLKERS YORK REGION |
- Listing -1 of 0
|
|

Simon Huang
Broker
Bus:
905-241-2222
Fax:
905-241-3333
| Virtual Tour | Book Showing | Email a Friend |
Jump To:
At a Glance:
| Type: | Freehold - Detached |
| Area: | York |
| Municipality: | King |
| Neighbourhood: | King City |
| Style: | 2-Storey |
| Lot Size: | x 120.24(Feet) |
| Approximate Age: | 6-15 |
| Tax: | $14,820.67 |
| Maintenance Fee: | $0 |
| Beds: | 4 |
| Baths: | 4 |
| Garage: | 0 |
| Fireplace: | Y |
| Air Conditioning: | |
| Pool: | None |
Locatin Map:
Payment Calculator:

Listing added to your favorite list
Looking for resale homes?

By agreeing to Terms of Use, you will have ability to search up to 310779 listings and access to richer information than found on REALTOR.ca through my website.

