$1,895,000
Available - For Sale
Listing ID: X12115543
17 West Stre North , Huntsville, P1H 1X6, Muskoka
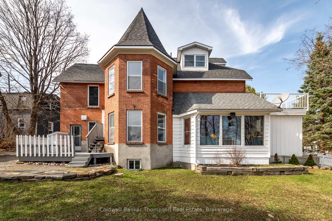
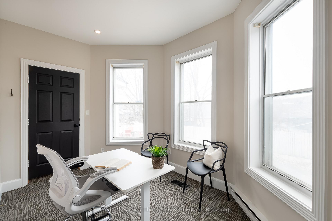
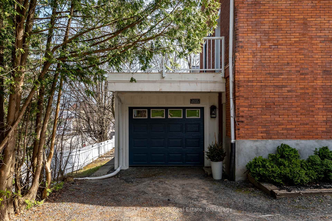
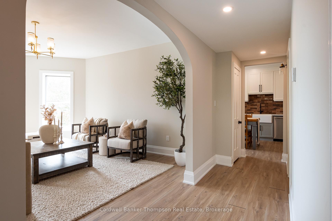
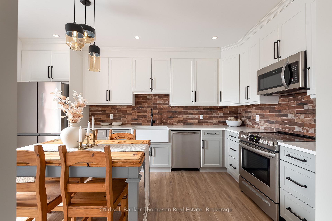
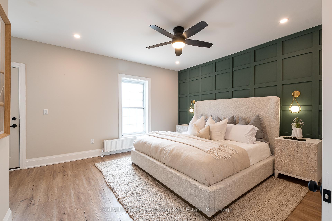
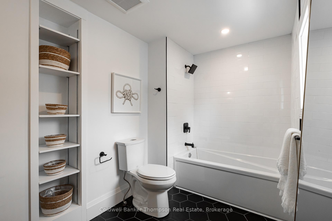
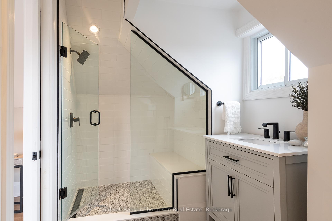
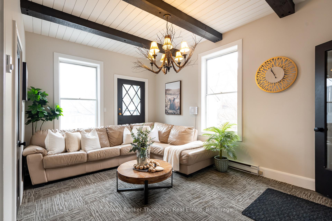
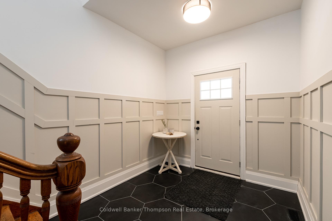
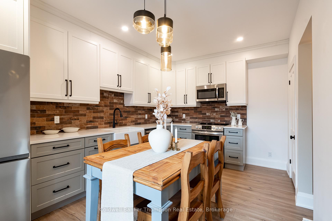
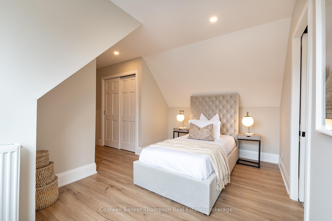
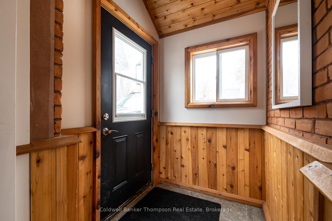
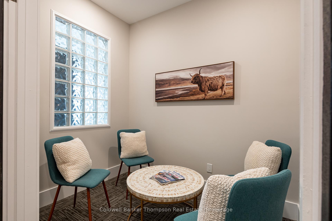
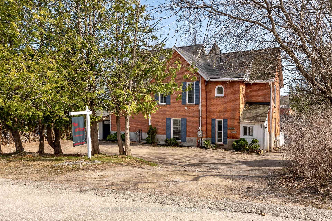
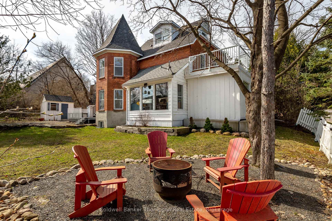
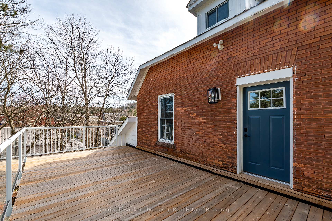
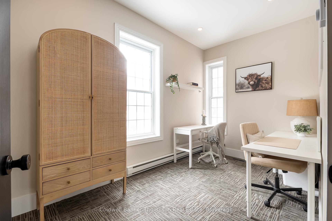

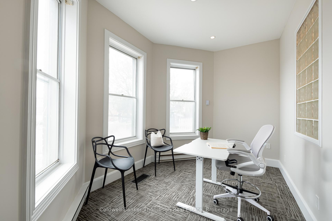

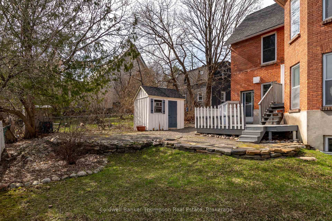
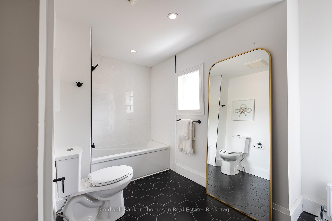
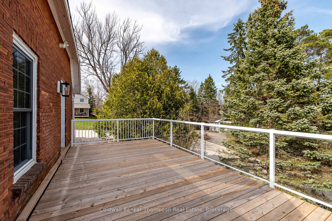
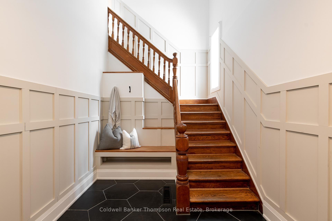
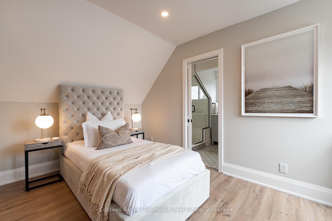
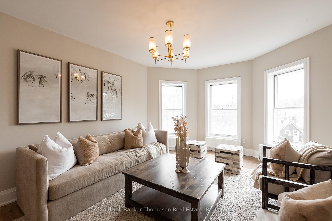
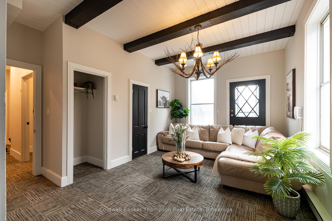
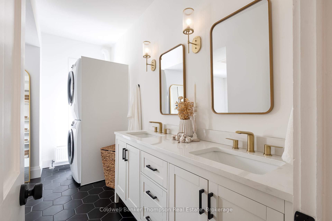

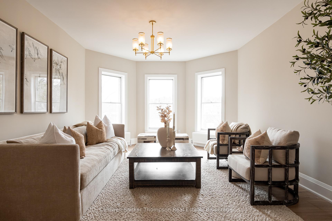
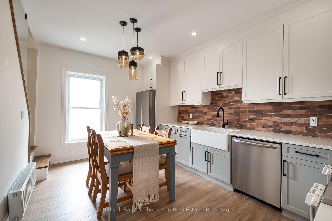
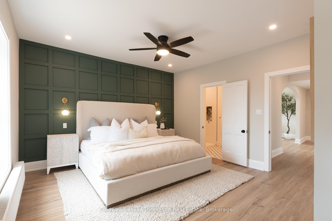
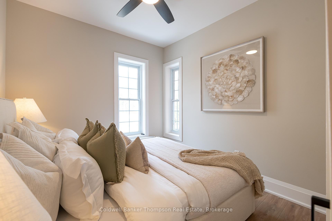
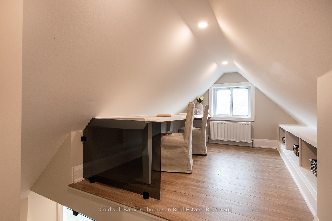
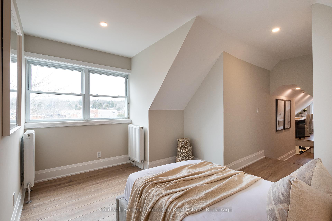
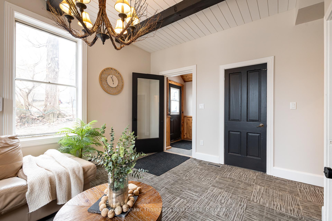
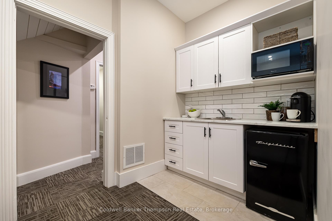

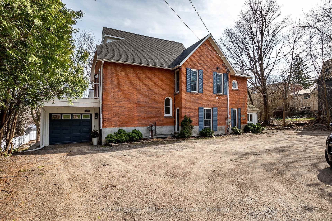
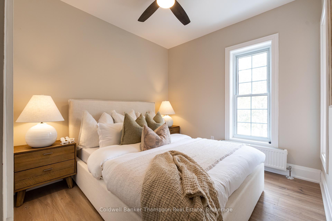
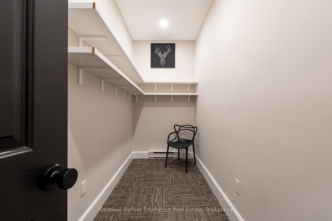
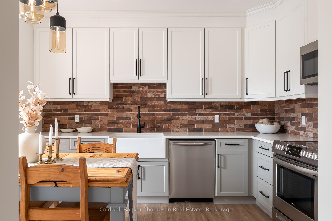
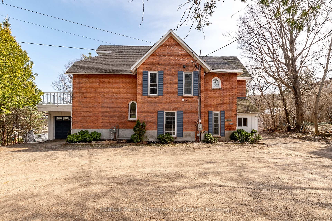
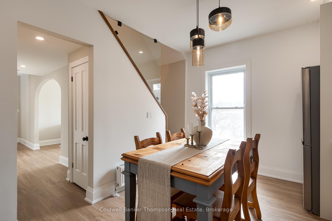
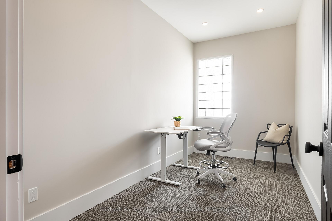

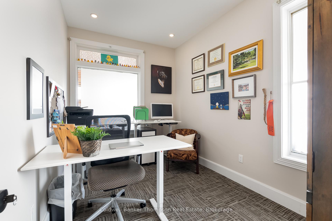
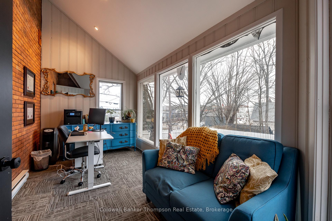
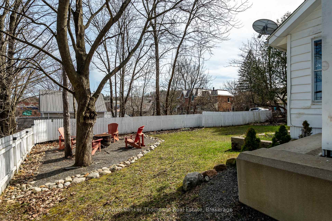


















































| Step into a truly incredible renovation with this beautifully restored 1890 property, offering a perfect blend of historic charm & modern functionality in the heart of downtown Huntsville. The main floor currently features multiple office spaces, a welcoming communal foyer, a kitchenette, a meeting room, & a stylish 2-pc powder room. Move your business here, lease the offices individually, or reimagine the space for residential use possibilities are endless. A separate entrance leads to the 2nd & 3rd floors, where the residential space truly shines. An impressive grand staircase with wainscotted walls sets the tone, leading to a stunning apartment with thoughtful design details. The 2nd floor offers a beautiful primary bedroom with its own private deck & 3-pc ensuite, an additional guest bedroom, & a luxurious 5-pc bathroom that includes laundry facilities. The spacious living room with its charming bow window overlooks the rear yard & downtown skyline, providing a cozy, light-filled retreat. The eat-in kitchen is a showstopper, featuring dual-toned cabinetry, a rustic brick backsplash, & stainless steel appliances. The 3rd floor offers a cozy, character-filled attic space, complete with a study area with convenient built-ins, a 3rd bedroom, & another 3-pc ensuite perfect for guests, tenants, or additional living space. This property also boasts 2 independent heating systems: a new radiant heating system for the 2nd & 3rd floors & a forced air natural gas furnace for the main floor. All electrical has been updated, & the roof was replaced in 2019. Outside, you'll find a circular driveway, ample parking, a rear yard with a fire pit, & an unbeatable location within walking distance to River Mill Park, the town docks, restaurants, shops, the Algonquin Theatre, & more. Whether you're looking for a live-work opportunity, an income property, or a place to create your dream downtown residence, this property is bursting with potential. |
| Price | $1,895,000 |
| Taxes: | $6252.07 |
| Tax Type: | Annual |
| Assessment Year: | 2024 |
| Occupancy: | Tenant |
| Address: | 17 West Stre North , Huntsville, P1H 1X6, Muskoka |
| Postal Code: | P1H 1X6 |
| Province/State: | Muskoka |
| Legal Description: | LT 113-114 PL 2 HUNTSVILLE; HUNTSVILLE ; |
| Directions/Cross Streets: | West St N & Susan St E |
| Washroom Type | No. of Pieces | Level |
| Washroom Type 1 | 0 | |
| Washroom Type 2 | 0 | |
| Washroom Type 3 | 0 | |
| Washroom Type 4 | 0 | |
| Washroom Type 5 | 0 |
| Category: | Office |
| Use: | Professional Office |
| Building Percentage: | T |
| Total Area: | 3059.95 |
| Total Area Code: | Square Feet |
| Office/Appartment Area: | 1421 |
| Office/Appartment Area Code: | Sq Ft |
| Retail Area Code: | Sq Ft |
| Area Influences: | Major Highway Public Transit |
| Approximatly Age: | 100+ |
| Financial Statement: | F |
| Chattels: | F |
| Franchise: | F |
| Sprinklers: | No |
| Washrooms: | 4 |
| Heat Type: | Gas Forced Air Open |
| Central Air Conditioning: | No |
| Sewers: | Sanitary |
$
%
Years
This calculator is for demonstration purposes only. Always consult a professional
financial advisor before making personal financial decisions.
| Although the information displayed is believed to be accurate, no warranties or representations are made of any kind. |
| Coldwell Banker Thompson Real Estate |
- Listing -1 of 0
|
|

Simon Huang
Broker
Bus:
905-241-2222
Fax:
905-241-3333
| Book Showing | Email a Friend |
Jump To:
At a Glance:
| Type: | Com - Office |
| Area: | Muskoka |
| Municipality: | Huntsville |
| Neighbourhood: | Chaffey |
| Style: | |
| Lot Size: | x 94.50(Feet) |
| Approximate Age: | 100+ |
| Tax: | $6,252.07 |
| Maintenance Fee: | $0 |
| Beds: | 0 |
| Baths: | 4 |
| Garage: | 0 |
| Fireplace: | N |
| Air Conditioning: | |
| Pool: |
Locatin Map:
Payment Calculator:

Listing added to your favorite list
Looking for resale homes?

By agreeing to Terms of Use, you will have ability to search up to 310779 listings and access to richer information than found on REALTOR.ca through my website.

