$3,295,000
Available - For Sale
Listing ID: W12115905
4028 Millar Cres , Burlington, L7P 0R5, Halton
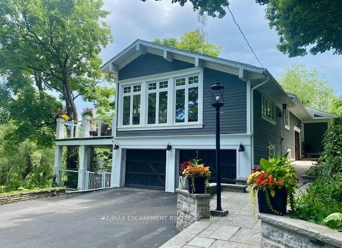
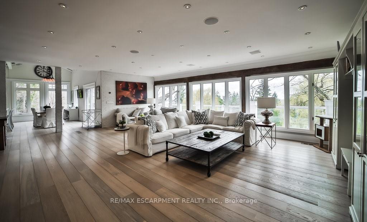
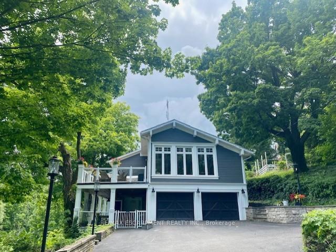
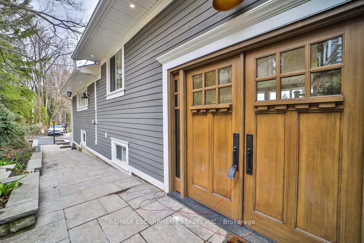
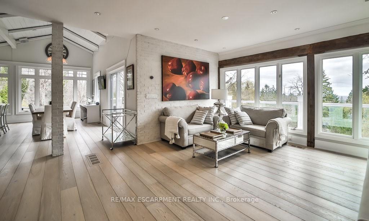

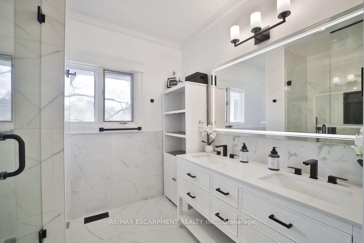
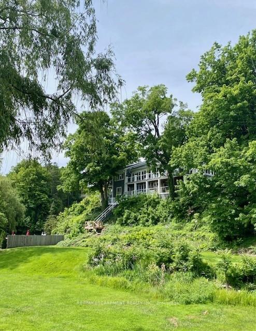
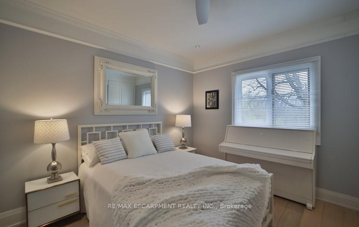
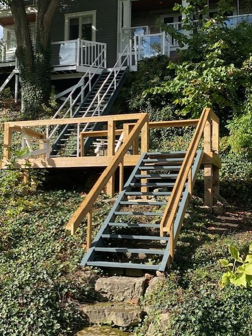
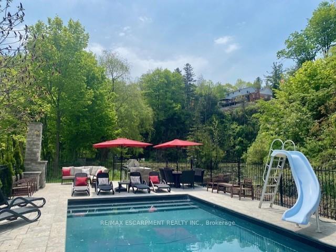
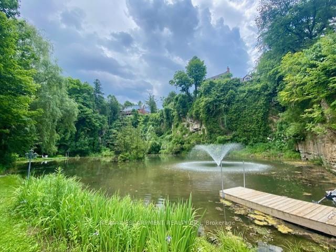
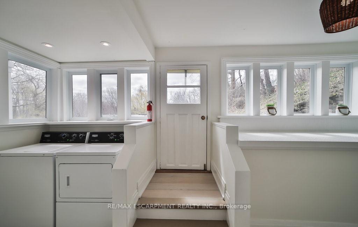
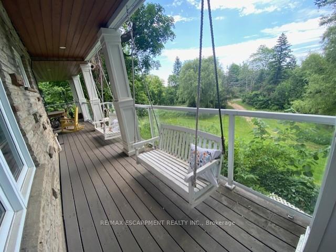
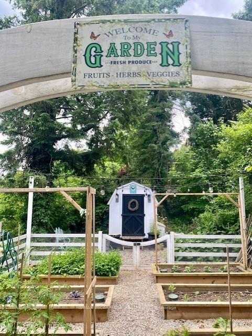
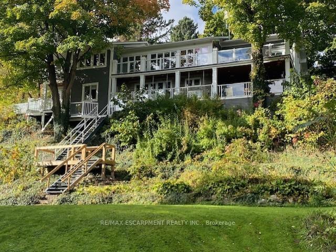

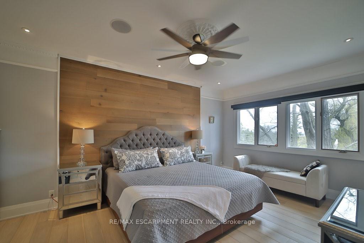
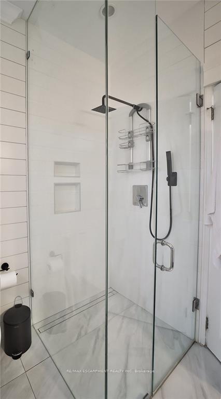
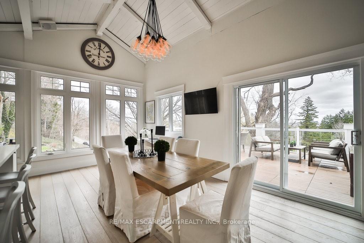
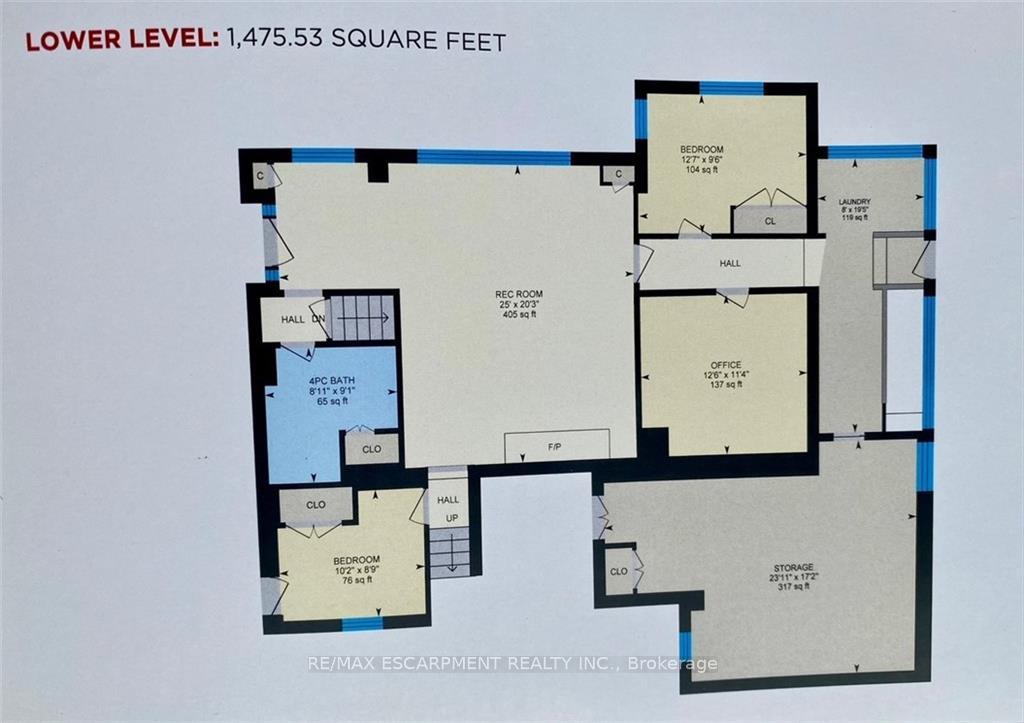
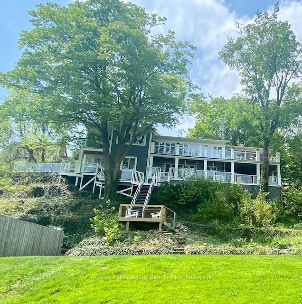
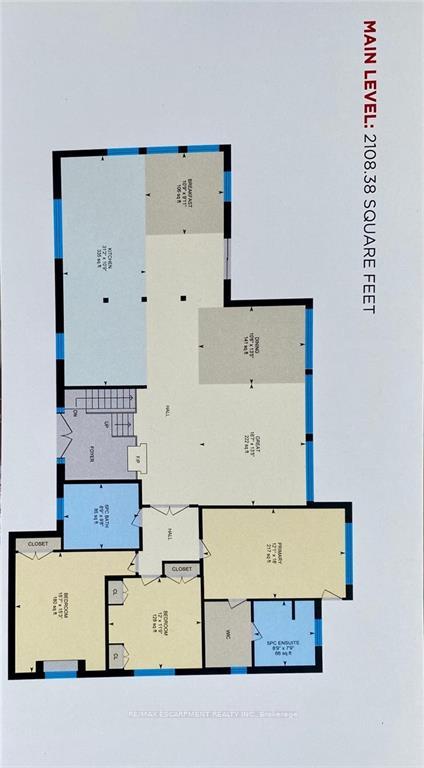
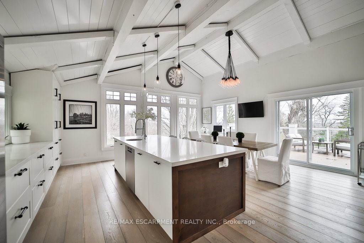
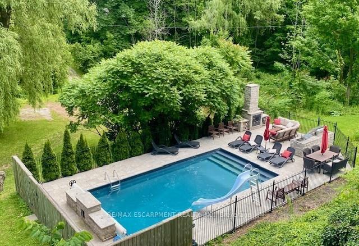
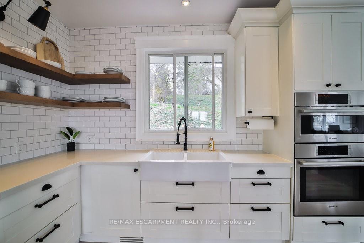
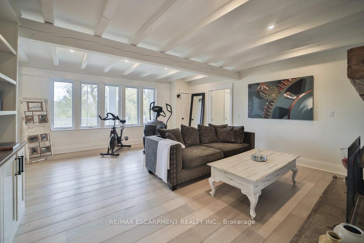
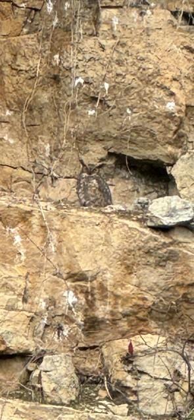
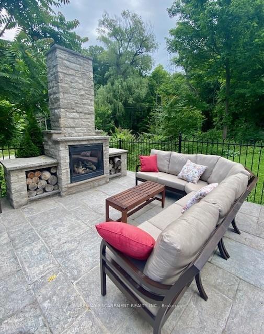
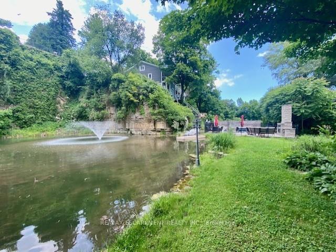
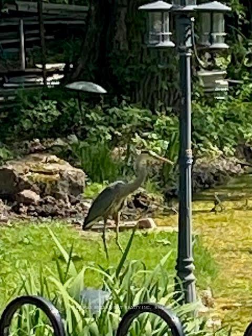
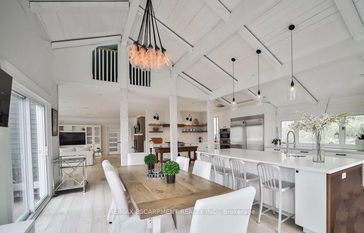
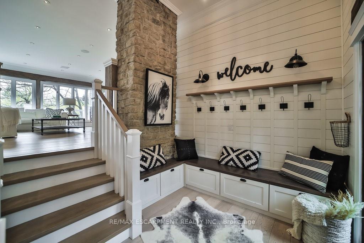
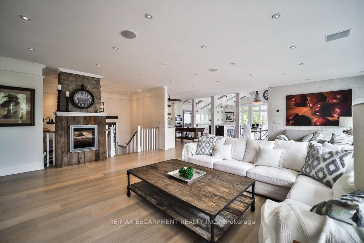
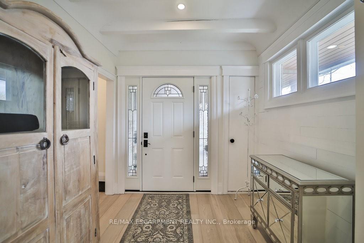
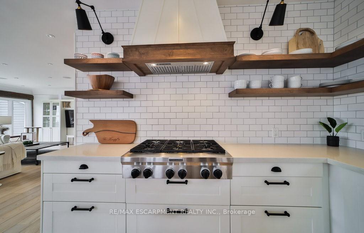
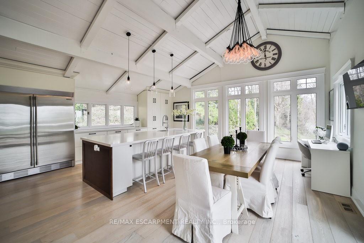
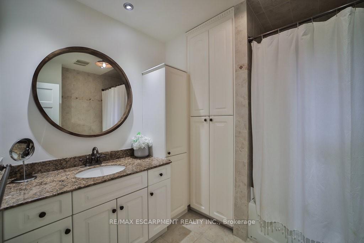
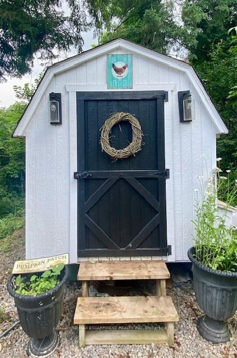
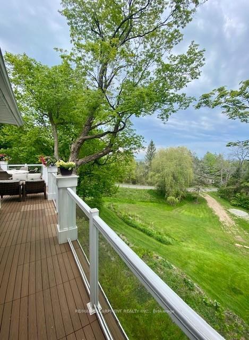
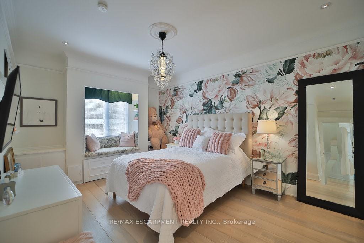
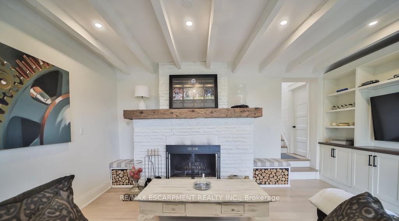

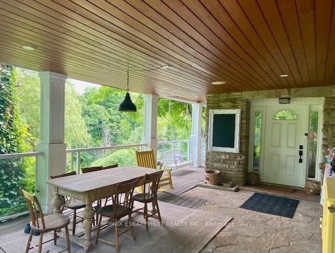












































| Cottage living within city limits. Nestled on a hill is this stunning home in a spectacular setting. You will be captivated by the cozy open plan with gorgeous views from every window. This lovely home boasts a modern, large kitchen open to a spacious great room and a generous patio that overlooks the city. You will find 3 bedrooms and 2 full baths on this level. The lower level offers a charming family room with wood burning fireplace, an additional bedroom, full bathroom and office.(Could easily be an in-law suite with separate entrance). This 1.7 acre property has an incredible outdoor entertainment area with inground pool, outdoor kitchen, gas fireplace and seating area. This property is a nature lovers paradise with 2 ponds surrounded by a horseshoe rock quarry wall, home to a nesting pair of Great Horned Owls and a visiting Blue Heron. |
| Price | $3,295,000 |
| Taxes: | $6776.57 |
| Occupancy: | Owner |
| Address: | 4028 Millar Cres , Burlington, L7P 0R5, Halton |
| Acreage: | .50-1.99 |
| Directions/Cross Streets: | Guelph Line North South |
| Rooms: | 7 |
| Bedrooms: | 3 |
| Bedrooms +: | 1 |
| Family Room: | T |
| Basement: | Partial Base, Unfinished |
| Level/Floor | Room | Length(ft) | Width(ft) | Descriptions | |
| Room 1 | Ground | Great Roo | 16.56 | 13.42 | |
| Room 2 | Ground | Dining Ro | 10.5 | 13.42 | |
| Room 3 | Ground | Kitchen | 31.16 | 10.76 | |
| Room 4 | Ground | Primary B | 12.07 | 18.01 | |
| Room 5 | Ground | Bedroom 2 | 15.58 | 15.25 | |
| Room 6 | Ground | Bedroom 3 | 12 | 11.74 | |
| Room 7 | Lower | Bedroom 4 | 12.6 | 9.51 | |
| Room 8 | Lower | Utility R | |||
| Room 9 | Lower | Family Ro | 24.99 | 20.24 | |
| Room 10 | Lower | Office | 12.5 | 11.32 | |
| Room 11 | Lower | Library | |||
| Room 12 | Ground | Bathroom | 4 Pc Bath |
| Washroom Type | No. of Pieces | Level |
| Washroom Type 1 | 4 | |
| Washroom Type 2 | 0 | |
| Washroom Type 3 | 0 | |
| Washroom Type 4 | 0 | |
| Washroom Type 5 | 0 |
| Total Area: | 0.00 |
| Approximatly Age: | 51-99 |
| Property Type: | Rural Residential |
| Style: | Other |
| Exterior: | Brick, Concrete |
| Garage Type: | Built-In |
| (Parking/)Drive: | Private |
| Drive Parking Spaces: | 6 |
| Park #1 | |
| Parking Type: | Private |
| Park #2 | |
| Parking Type: | Private |
| Pool: | Inground |
| Other Structures: | Garden Shed |
| Approximatly Age: | 51-99 |
| Approximatly Square Footage: | 3000-3500 |
| Property Features: | Clear View, Electric Car Charg |
| CAC Included: | N |
| Water Included: | N |
| Cabel TV Included: | N |
| Common Elements Included: | N |
| Heat Included: | N |
| Parking Included: | N |
| Condo Tax Included: | N |
| Building Insurance Included: | N |
| Fireplace/Stove: | Y |
| Heat Type: | Forced Air |
| Central Air Conditioning: | Central Air |
| Central Vac: | Y |
| Laundry Level: | Syste |
| Ensuite Laundry: | F |
| Elevator Lift: | False |
| Sewers: | Septic |
| Water: | Drilled W |
| Water Supply Types: | Drilled Well |
| Utilities-Cable: | Y |
| Utilities-Hydro: | Y |
$
%
Years
This calculator is for demonstration purposes only. Always consult a professional
financial advisor before making personal financial decisions.
| Although the information displayed is believed to be accurate, no warranties or representations are made of any kind. |
| RE/MAX ESCARPMENT REALTY INC. |
- Listing -1 of 0
|
|

Simon Huang
Broker
Bus:
905-241-2222
Fax:
905-241-3333
| Book Showing | Email a Friend |
Jump To:
At a Glance:
| Type: | Freehold - Rural Residential |
| Area: | Halton |
| Municipality: | Burlington |
| Neighbourhood: | Rural Burlington |
| Style: | Other |
| Lot Size: | x 323.00(Feet) |
| Approximate Age: | 51-99 |
| Tax: | $6,776.57 |
| Maintenance Fee: | $0 |
| Beds: | 3+1 |
| Baths: | 3 |
| Garage: | 0 |
| Fireplace: | Y |
| Air Conditioning: | |
| Pool: | Inground |
Locatin Map:
Payment Calculator:

Listing added to your favorite list
Looking for resale homes?

By agreeing to Terms of Use, you will have ability to search up to 310779 listings and access to richer information than found on REALTOR.ca through my website.

