$597,000
Available - For Sale
Listing ID: X11995199
503 George Stre East , North Grenville, K0G 1J0, Leeds and Grenvi
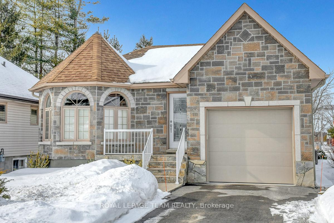
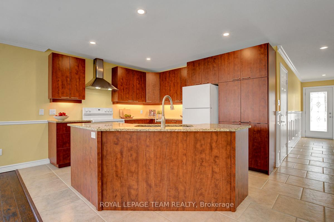
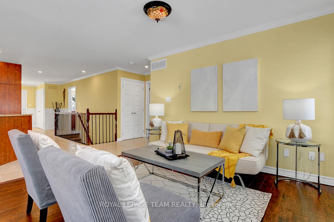
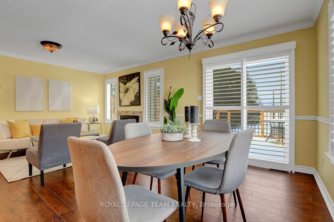
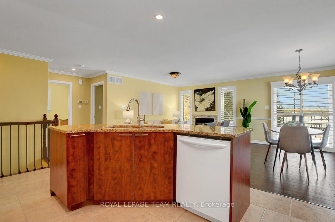
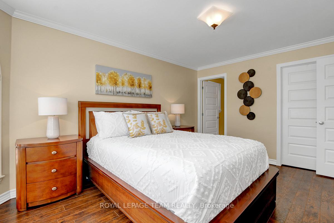
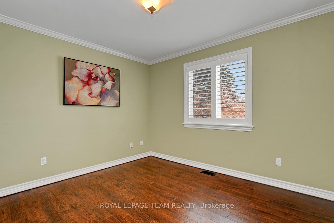
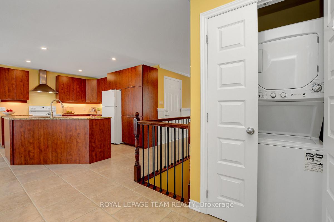
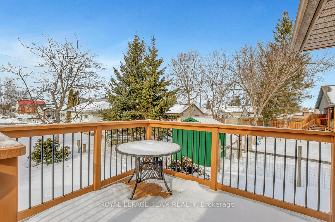
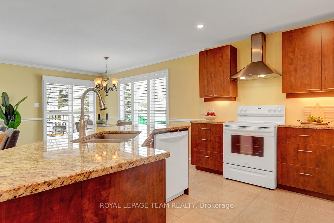
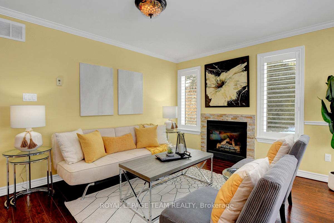
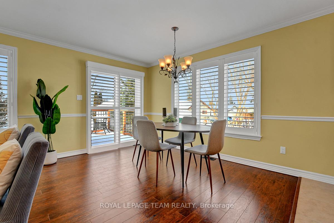
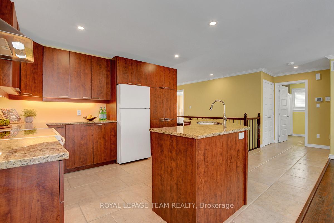
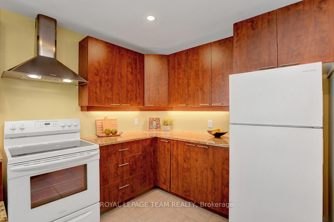
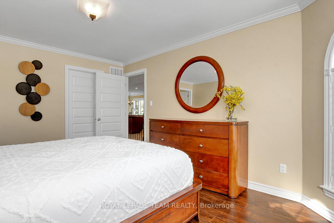

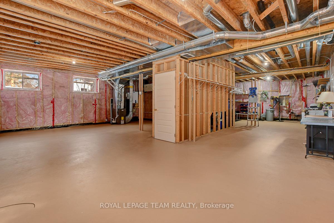
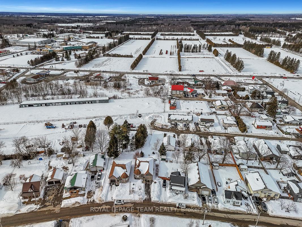
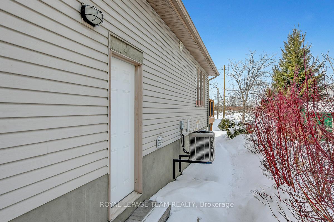
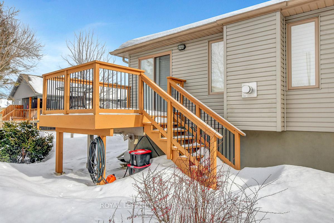

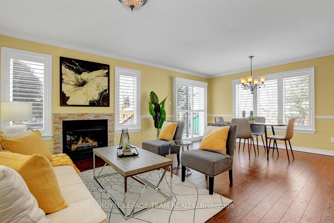
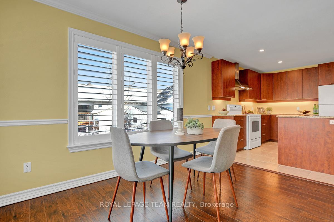
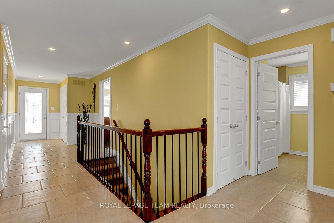
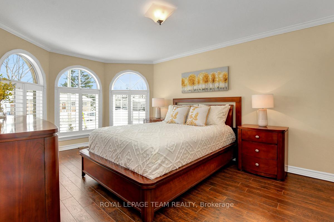
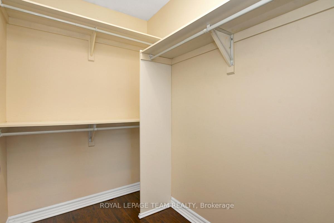
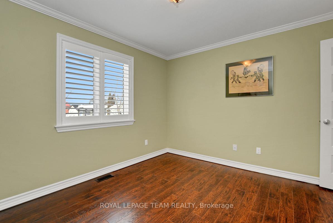
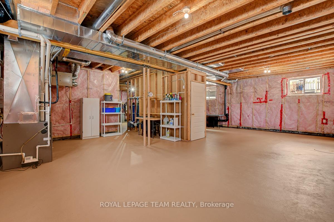
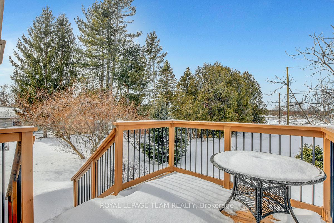
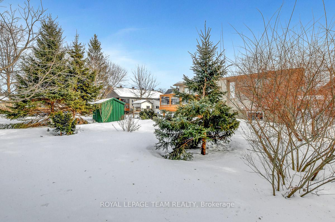
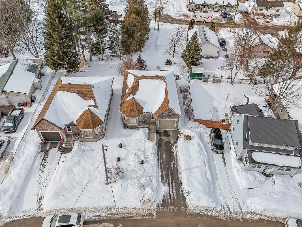
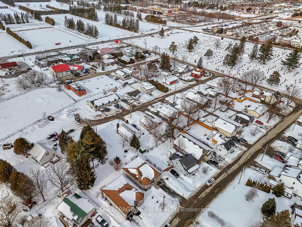
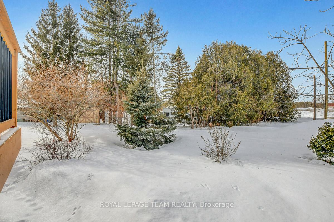
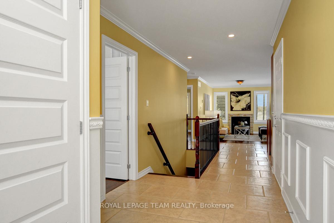
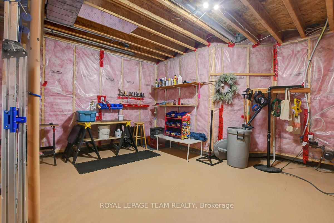
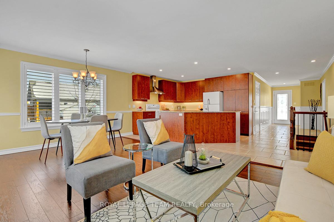
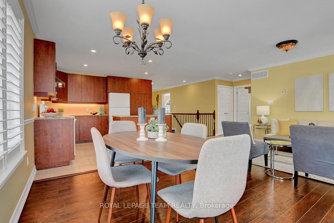
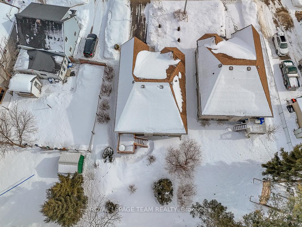
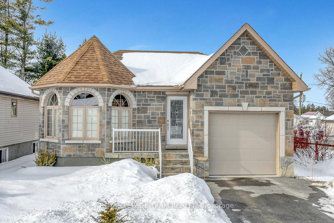
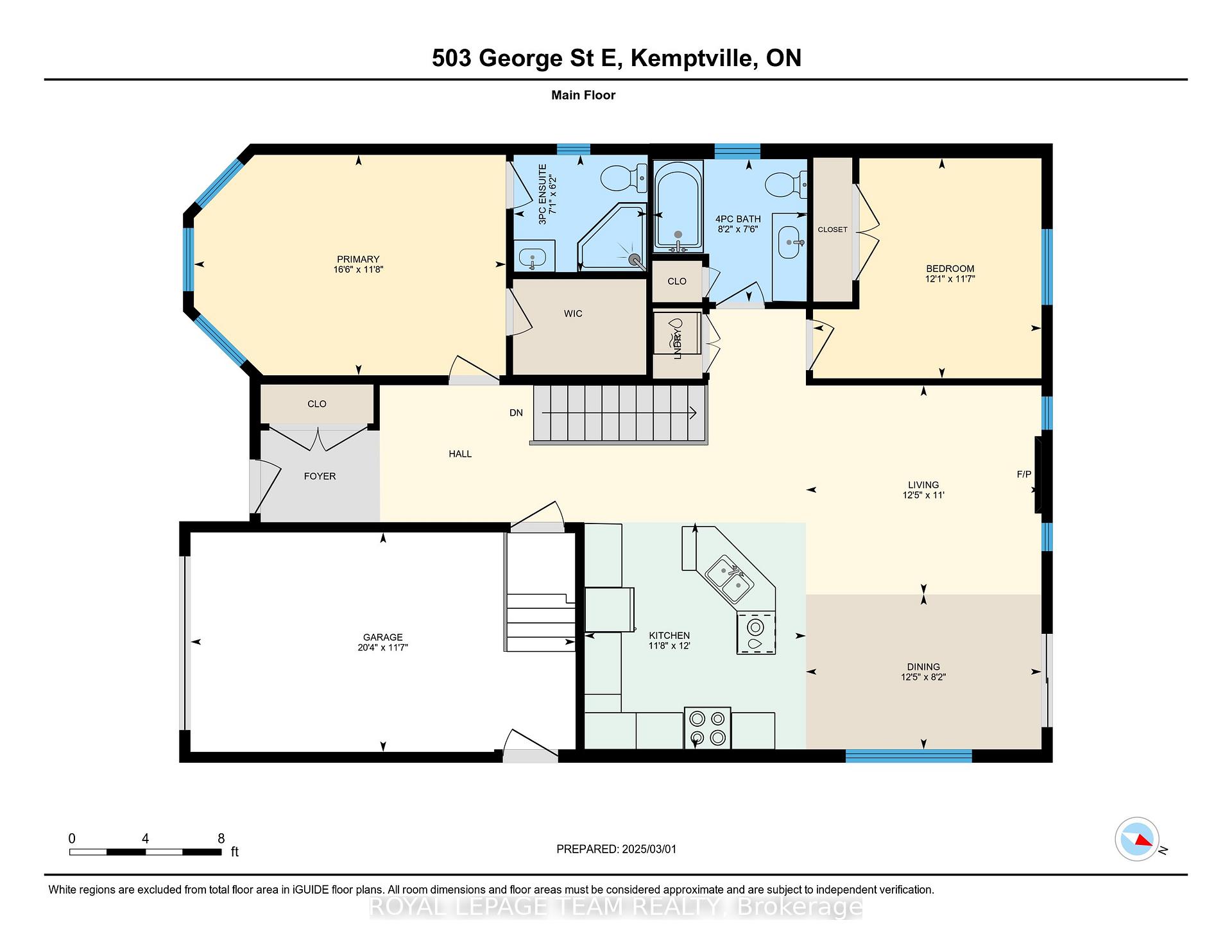
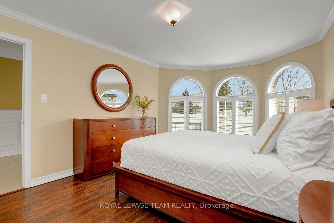
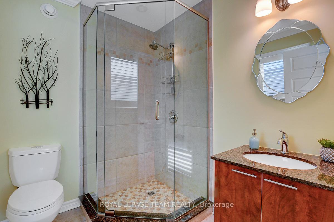
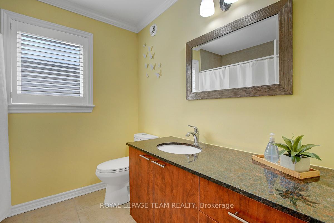
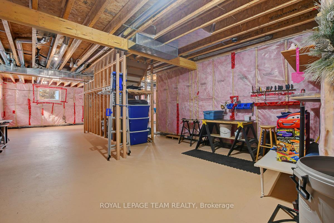
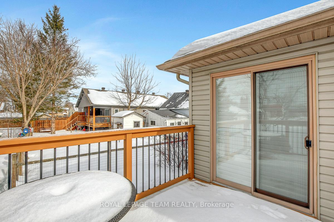
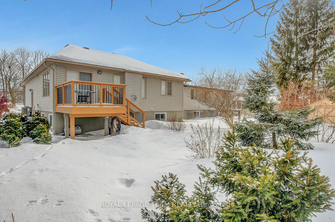
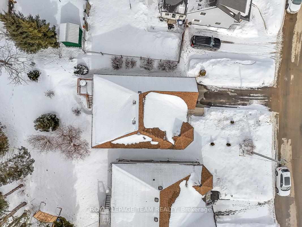
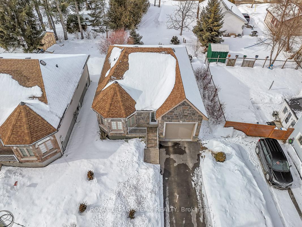
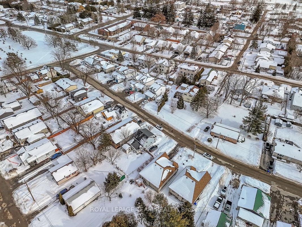
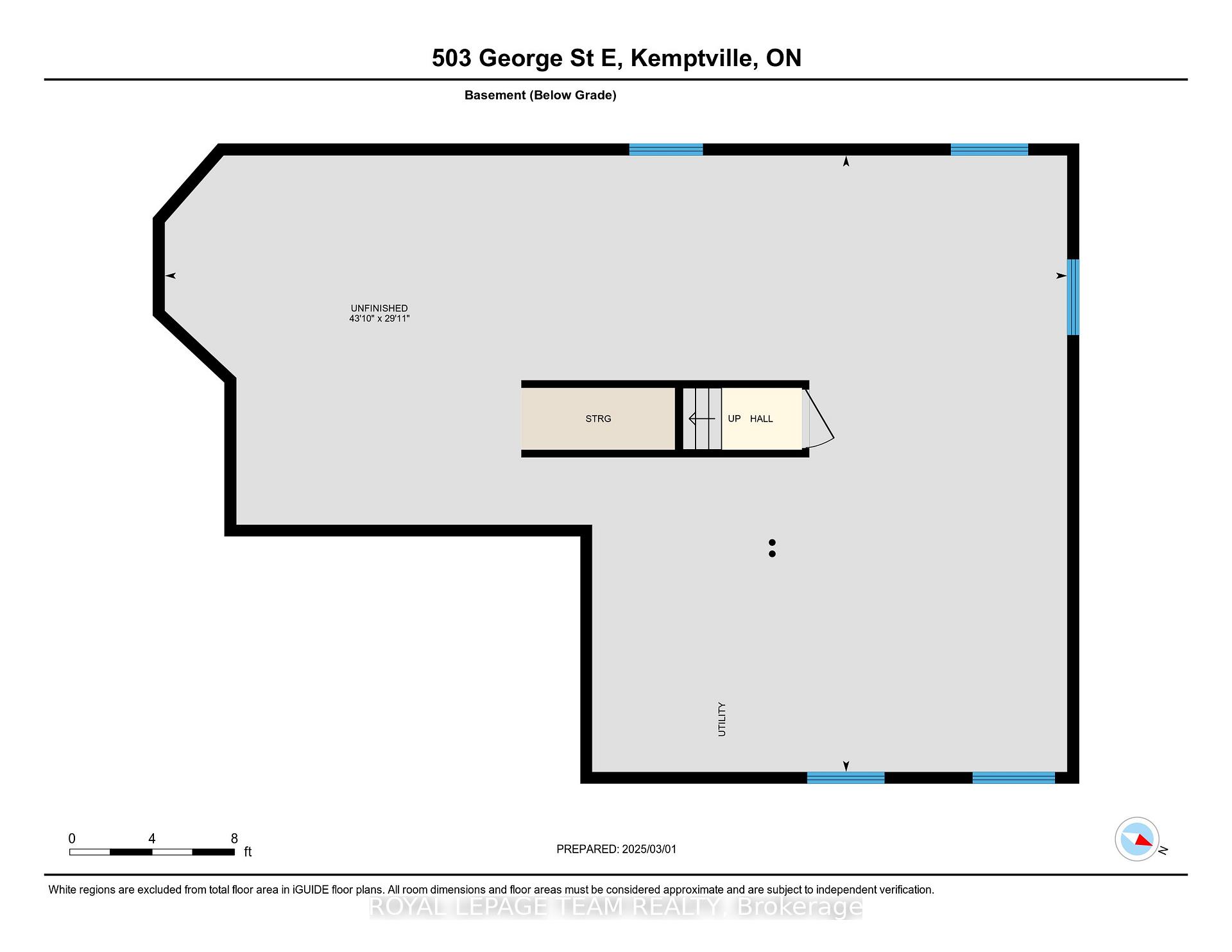


















































| Pride of ownership shines throughout this exceptionally maintained 2-bedroom, 2-bathroom bungalow in the heart of Kemptville. From the moment you step into the large foyer, youll be welcomed by tasteful wainscoting, crown moulding, and an abundance of natural light. The bright, carpet-free main level features pot lights throughout, enhancing the warm and inviting atmosphere.The spacious kitchen offers plenty of counter and cupboard space, granite countertops, under-mount lighting, and a seamless flow into the living and dining areas. A cozy gas fireplace adds charm and comfort to the living space. California shutters adorn every window, providing both elegance and privacy. Additional conveniences include main-floor laundry, central air conditioning, and hot water on demand (owned).The expansive unfinished basement, with 9-ft ceilings and five large windows, presents endless possibilities for customization. Step outside to a generous deck, ideal for relaxing and enjoying the peaceful surroundings. This well-cared-for home offers both comfort and convenience in a fantastic location. A wonderful opportunity to own a beautifully maintained property in Kemptville! |
| Price | $597,000 |
| Taxes: | $3998.95 |
| Assessment Year: | 2025 |
| Occupancy: | Owner |
| Address: | 503 George Stre East , North Grenville, K0G 1J0, Leeds and Grenvi |
| Acreage: | < .50 |
| Directions/Cross Streets: | Hwy 43/King Street |
| Rooms: | 5 |
| Bedrooms: | 2 |
| Bedrooms +: | 0 |
| Family Room: | F |
| Basement: | Full, Unfinished |
| Level/Floor | Room | Length(ft) | Width(ft) | Descriptions | |
| Room 1 | Main | Living Ro | 11.97 | 11.71 | California Shutters, Laminate, Crown Moulding |
| Room 2 | Main | Dining Ro | 8.2 | 12.43 | California Shutters, Laminate, Crown Moulding |
| Room 3 | Main | Kitchen | 11.97 | 11.71 | Granite Counters, Tile Floor, Double Sink |
| Room 4 | Main | Primary B | 11.64 | 16.47 | 3 Pc Ensuite, Laminate, Walk-In Closet(s) |
| Room 5 | Main | Bedroom | 11.61 | 12.07 | Laminate, California Shutters, Crown Moulding |
| Room 6 | Main | Bathroom | 7.54 | 8.17 | 4 Pc Bath, Tile Floor, Linen Closet |
| Room 7 | Main | Laundry | |||
| Room 8 | Basement | Other | 29.95 | 43.82 |
| Washroom Type | No. of Pieces | Level |
| Washroom Type 1 | 3 | Main |
| Washroom Type 2 | 4 | Main |
| Washroom Type 3 | 0 | |
| Washroom Type 4 | 0 | |
| Washroom Type 5 | 0 | |
| Washroom Type 6 | 3 | Main |
| Washroom Type 7 | 4 | Main |
| Washroom Type 8 | 0 | |
| Washroom Type 9 | 0 | |
| Washroom Type 10 | 0 |
| Total Area: | 0.00 |
| Approximatly Age: | 6-15 |
| Property Type: | Detached |
| Style: | Bungalow |
| Exterior: | Stone, Vinyl Siding |
| Garage Type: | Attached |
| Drive Parking Spaces: | 2 |
| Pool: | None |
| Approximatly Age: | 6-15 |
| Approximatly Square Footage: | 1100-1500 |
| CAC Included: | N |
| Water Included: | N |
| Cabel TV Included: | N |
| Common Elements Included: | N |
| Heat Included: | N |
| Parking Included: | N |
| Condo Tax Included: | N |
| Building Insurance Included: | N |
| Fireplace/Stove: | Y |
| Heat Type: | Forced Air |
| Central Air Conditioning: | Central Air |
| Central Vac: | N |
| Laundry Level: | Syste |
| Ensuite Laundry: | F |
| Sewers: | Sewer |
$
%
Years
This calculator is for demonstration purposes only. Always consult a professional
financial advisor before making personal financial decisions.
| Although the information displayed is believed to be accurate, no warranties or representations are made of any kind. |
| ROYAL LEPAGE TEAM REALTY |
- Listing -1 of 0
|
|

Simon Huang
Broker
Bus:
905-241-2222
Fax:
905-241-3333
| Virtual Tour | Book Showing | Email a Friend |
Jump To:
At a Glance:
| Type: | Freehold - Detached |
| Area: | Leeds and Grenville |
| Municipality: | North Grenville |
| Neighbourhood: | 801 - Kemptville |
| Style: | Bungalow |
| Lot Size: | x 125.79(Acres) |
| Approximate Age: | 6-15 |
| Tax: | $3,998.95 |
| Maintenance Fee: | $0 |
| Beds: | 2 |
| Baths: | 2 |
| Garage: | 0 |
| Fireplace: | Y |
| Air Conditioning: | |
| Pool: | None |
Locatin Map:
Payment Calculator:

Listing added to your favorite list
Looking for resale homes?

By agreeing to Terms of Use, you will have ability to search up to 310779 listings and access to richer information than found on REALTOR.ca through my website.

